33 846 068 SEK
BILDERNA LADDAS...
Hus & enfamiljshus for sale in Nieuw-Vennep
33 846 068 SEK
Hus & Enfamiljshus (Till salu)
Referens:
EDEN-T99476361
/ 99476361
Referens:
EDEN-T99476361
Land:
NL
Stad:
Nieuw-Vennep
Postnummer:
2152 KJ
Kategori:
Bostäder
Listningstyp:
Till salu
Fastighetstyp:
Hus & Enfamiljshus
Fastighets storlek:
431 m²
Tomt storlek:
1 765 m²
Rum:
12
Sovrum:
6
Badrum:
2
Garage:
1
Alarm:
Ja
Swimming pool:
Ja

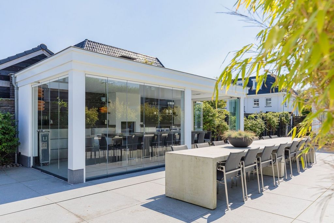


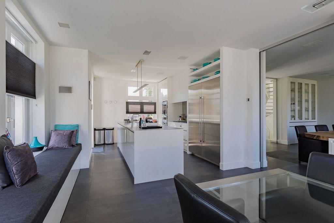
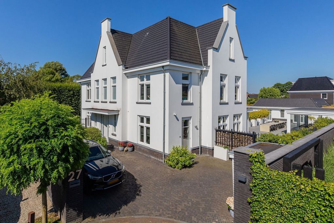
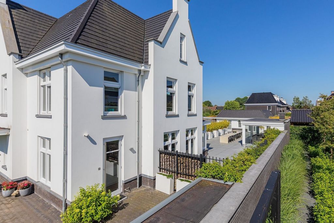
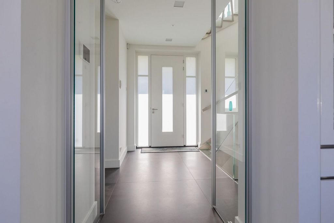
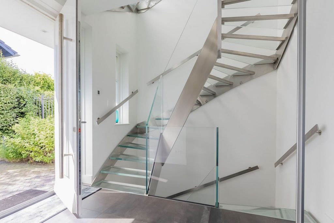
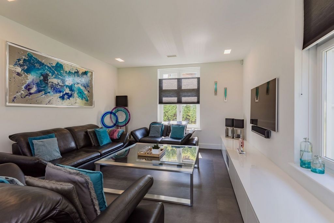
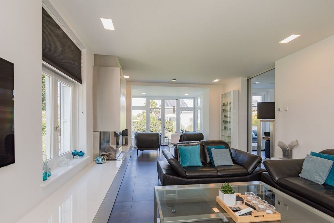
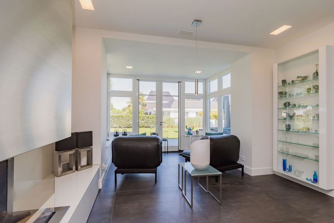

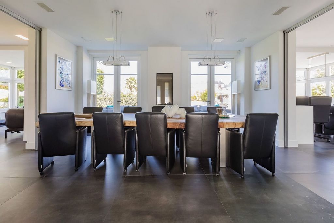
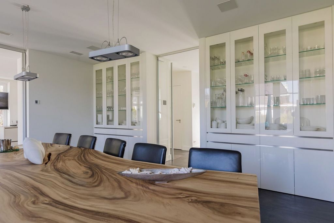
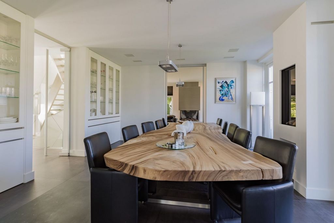
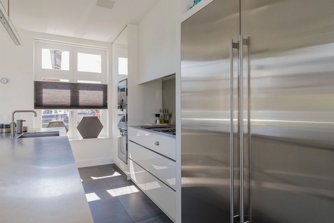


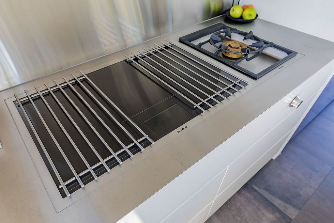

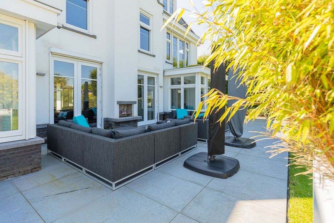
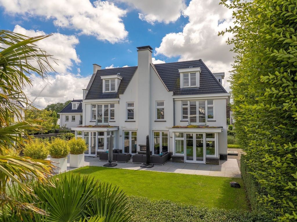

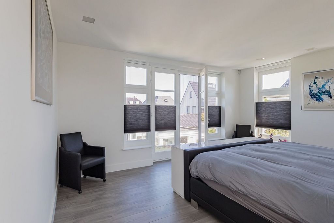
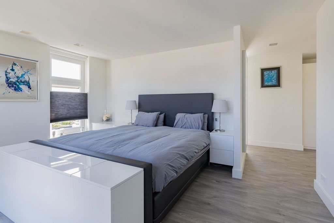
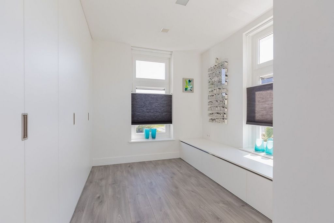
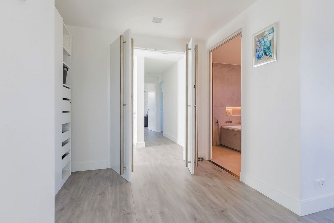
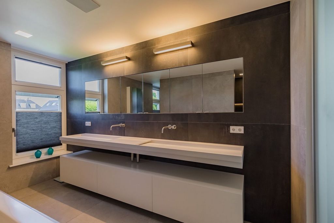
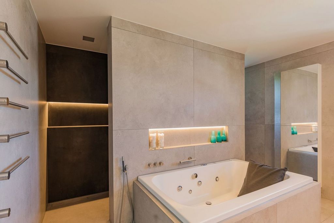
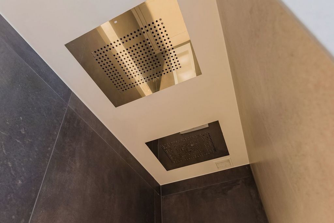
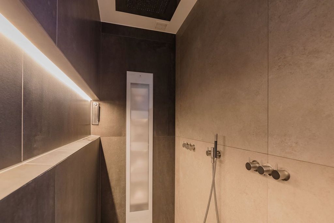
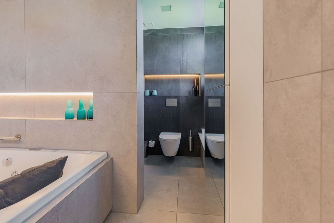
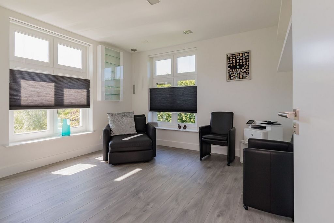
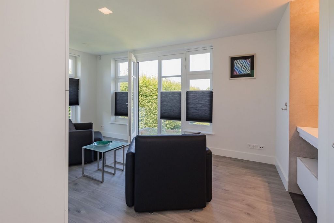
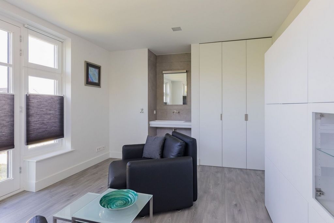


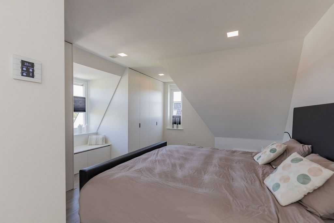

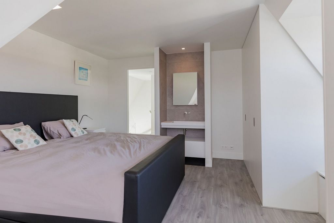

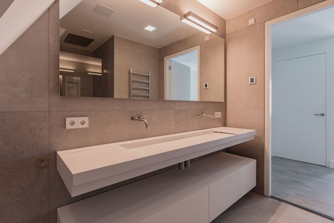

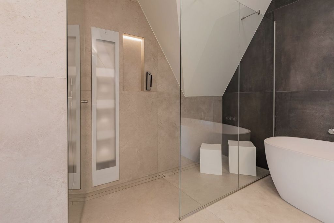

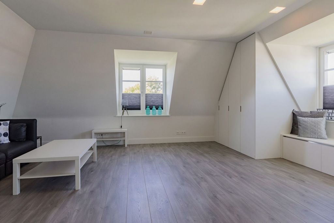


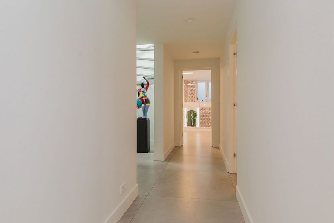


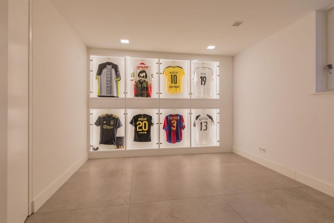
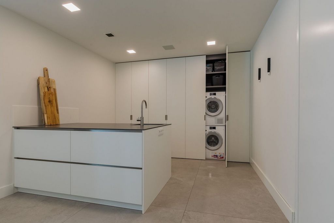


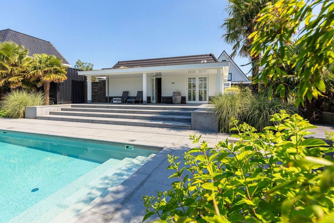
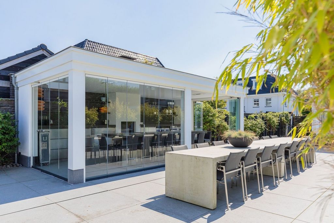

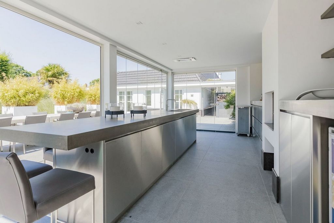

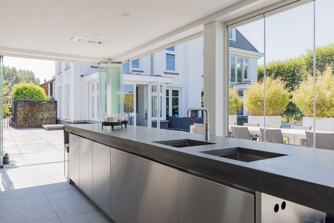

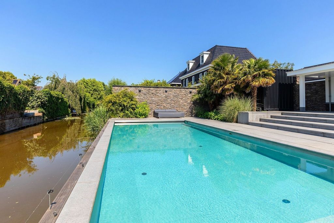

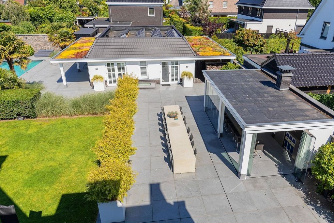
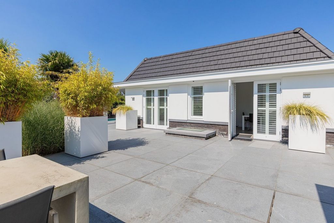

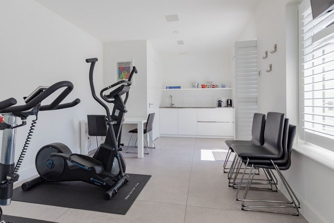
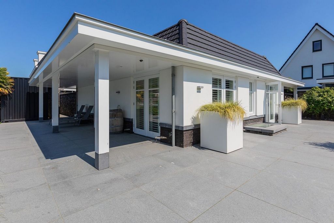
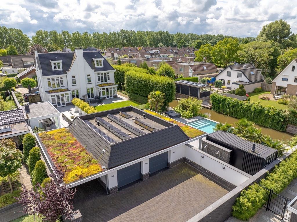
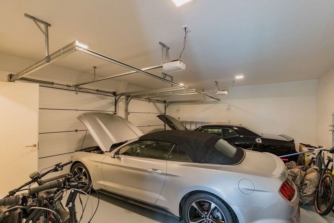
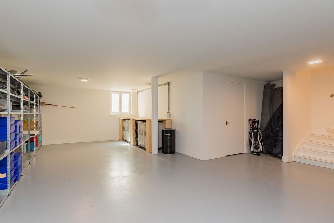
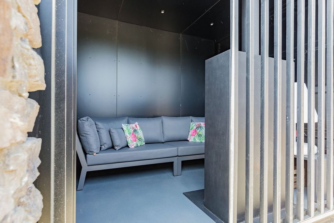
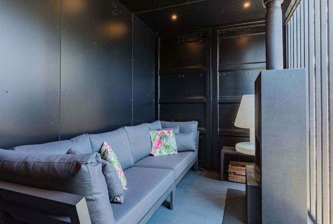

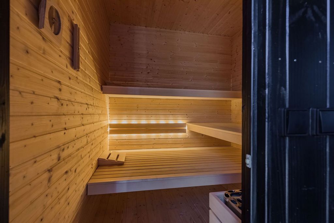

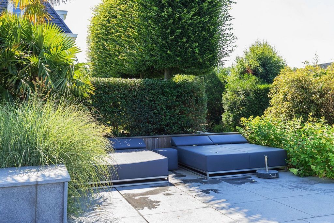
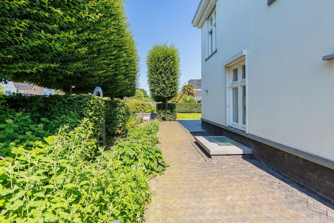
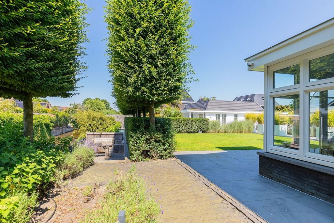





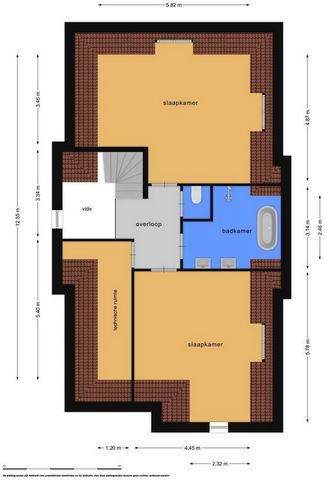
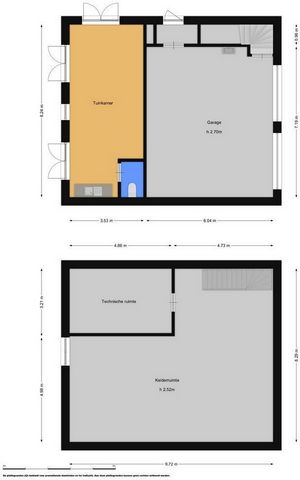
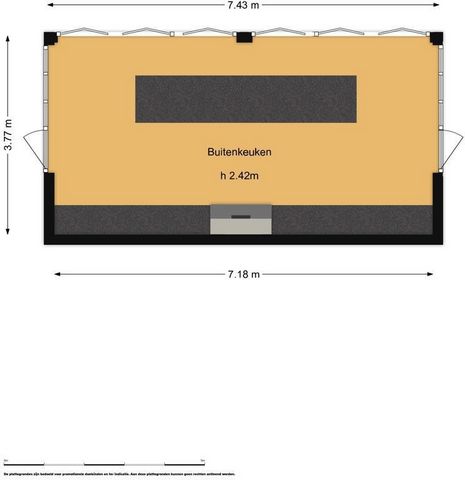
Features:
- Alarm
- Sauna
- SwimmingPool Visa fler Visa färre Een juweel van een villa. Welkom bij deze exclusieve vrijstaande villa, een plek waar comfort en luxe samenkomen. De high-end villa heeft alles wat je je kunt wensen en biedt ruimte aan een groot gezin. Dit imposante huis is gebouwd op 2 kavels en heeft een perceel van maar liefst 1.413m2. Ontworpen door Diederik van Egmond straalt het huis een allure uit die je zelden ziet. • 5 slaapkamers • Gehele woning is voorzien van vloerverwarming • Volledig onderkelderd • Verwarmd zwembad • Sauna met dubbele buitendouche • Poolhouse/buitenkeuken met vloerverwarming • Gym-/garagegebouw met kelder • Op fietsafstand van scholen en winkels • Parkeergelegenheid voor wel 12 auto’s Bouwjaar 2016, woonoppervlakte woning 431m2, inhoud 1.631m3, perceel 1.413m2 We nemen je mee… Begane grond Bij binnenkomst word je verwelkomd in een ruime hal met een prachtige glazen trap. De lichte woonkamer, de grote eetkamer en de riante woonkeuken, voorzien van luxe apparatuur, bieden veel comfort en zijn perfect voor gezellige familiemomenten. De vele raampartijen zorgen voor een overvloed aan licht, een fijne sfeer en een geweldig zicht op de tuin. Meerdere openslaande deuren geven toegang tot de fraaie tuin. De woning heeft een volwaardige onderverdieping met een multifunctionele kamer (bijvoorbeeld werkkamer of chillkamer voor de kinderen) een grote wasruimte, een bijkeuken en een berging. 1e etage Op de eerste etage bevinden zich drie ruime slaapkamers. De master bedroom heeft een eigen luxe badkamer en een grote kleedkamer. De andere twee ruime slaapkamers zijn voorzien van inbouwkasten. 2e etage Op de tweede etage bevinden zich nog eens twee ruime slaapkamers en een luxe badkamer. Ideaal om te gebruiken als gastenetage. Tuin De grote, onder architectuur aangelegde tuin, biedt enorm veel privacy en is een oase van rust. Hier kunt u genieten van het verwarmde zwembad en de sauna. Het poolhouse met complete keuken is ideaal voor gezellige zomeravonden met vrienden en familie. Het bijgebouw biedt ruimte aan een gym en dubbele garage, maar is ook te gebruiken als gastenverblijf of kantoorruimte en is volledig onderkelderd. Duurzaamheid • Aardwarmtepomp + boilervat + cv-ketel • Vloerverwarming in de gehele woning • Volledig geïsoleerd • HR+++ glas • 24 zonnepanelen Deze villa heeft energielabel A++ en is daarmee zeer duurzaam. U bespaart flink op de energiekosten en draagt bij aan een beter milieu. Bijzonderheden • Alarmsysteem met camera’s • Slot met vingerscan op de voordeur en de keukendeur • Screens aan de zonkant op de begane grond • Rolluiken op de verdiepingen • Irrigatiesysteem • Sonosspeakers in het plafond Ligging Ook de ligging van de villa is geweldig. Het ligt in een rustige wijk met alleen bestemmingsverkeer, wat zorgt voor een veilige en vredige omgeving. Alle voorzieningen zoals winkels, scholen en openbaar vervoer zijn op loop- en fietsafstand aanwezig. Zelfs uitvalwegen naar steden als Amsterdam (Schiphol), Den Haag, Leiden en Haarlem zijn in enkele minuten te bereiken. Makelaar Brigitte Wilbrink leidt je graag rond. Bel ons kantoor voor een afspraak!
Features:
- Alarm
- Sauna
- SwimmingPool This villa is a true beauty! Welcome to this exclusive detached villa, a place where comfort and luxury come together. The high-end villa has everything you could wish for and can accommodate a large family. Built on 2 lots, this imposing house has a plot of no less than 1,413m2. Designed by Diederik van Egmond, the house exudes an allure you rarely see. • 5 bedrooms • Entire house has underfloor heating • Full basement • Heated pool • Sauna with double outdoor shower • Pool house/outdoor kitchen with underfloor heating • Gym/garage building with basement • Within biking distance of schools and stores • Parking for up to 12 cars Built in 2016, living area home 431m2, contents 1.631m3, plot 1.413m2 Let us guide you... Ground Floor Upon entering, you are welcomed in a spacious hall with a beautiful glass staircase. The bright living room, large dining room and spacious kitchen, equipped with luxury appliances, offer great comfort and are perfect for cozy family moments. The many windows provide an abundance of light, a nice atmosphere and a great view of the garden. Several French doors give access to the beautiful garden. The house has a full-fledged lower floor that includes a multipurpose room (e.g. study or chill room for the kids) a large laundry room, a utility room and a storage room. 2nd floor On the second floor there are three spacious bedrooms. The master bedroom has its own luxurious bathroom and a large dressing room. The other two spacious bedrooms have built-in closets. 3rd floor On the second floor there are two more spacious bedrooms and a luxurious bathroom. Ideal to use as a guest floor. Garden The large, architect-designed garden, offers enormous privacy and is an oasis of tranquility. Here you can enjoy the heated pool and sauna. The pool house with full kitchen is ideal for cozy summer evenings with friends and family. The outbuilding provides space for a gym and garage, but can also be used as a guest house or office space and is fully under-basement. Sustainability • Geothermal heat pump + cylinder + boiler • Underfloor heating throughout the house • Full insulation • HR++ glass • 24 solar panels This villa has energy label A++ and is therefore very sustainable. You save significantly on energy costs and contribute to a better environment. Details • Alarm system with cameras • Lock with finger scan on the front door and the kitchen door • Screens on the sunny side on the first floor • Shutters on the floors • Irrigation system • Sonos speakers in the ceiling Location The location of the villa is also great. It is located in a quiet neighborhood with only local traffic, which provides a safe and peaceful environment. All amenities such as stores, schools and public transport are within walking and cycling distance. Even roads to cities like Amsterdam (Schiphol), The Hague, Leiden and Haarlem can be reached in a few minutes. Real estate agent Brigitte Wilbrink is happy to show you around. Call our office for an appointment!
Features:
- Alarm
- Sauna
- SwimmingPool