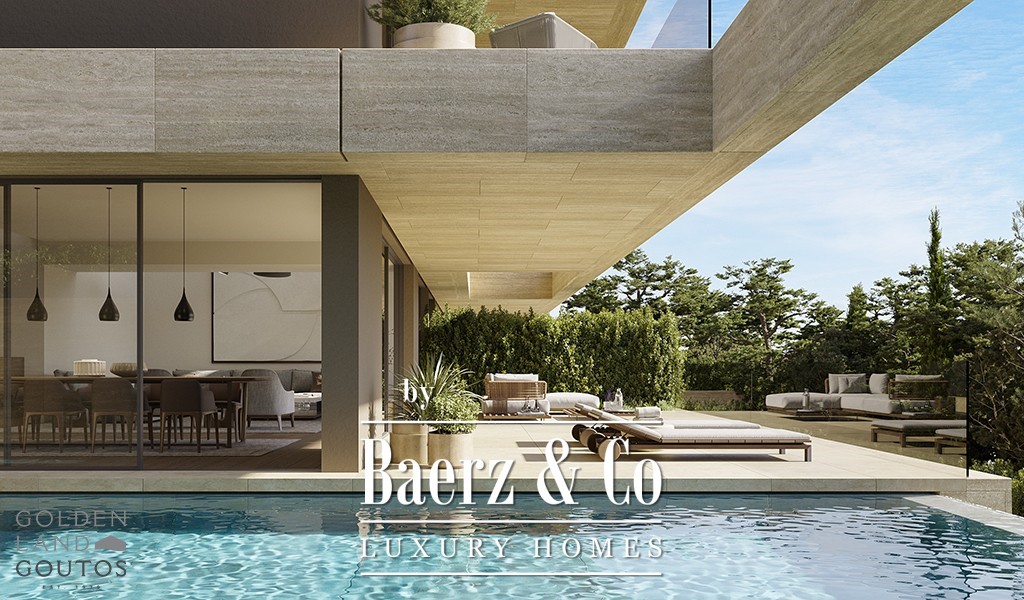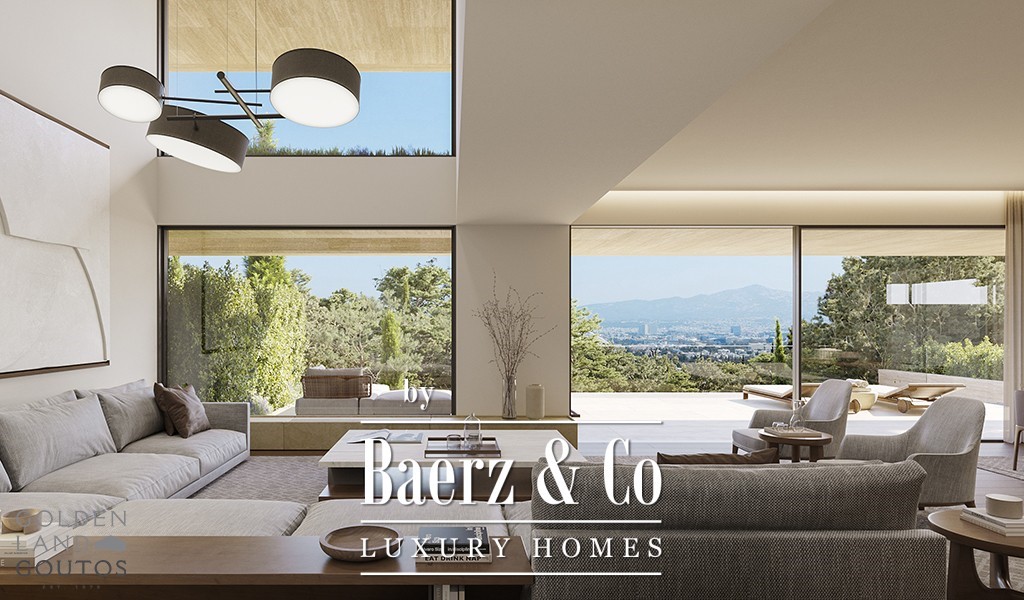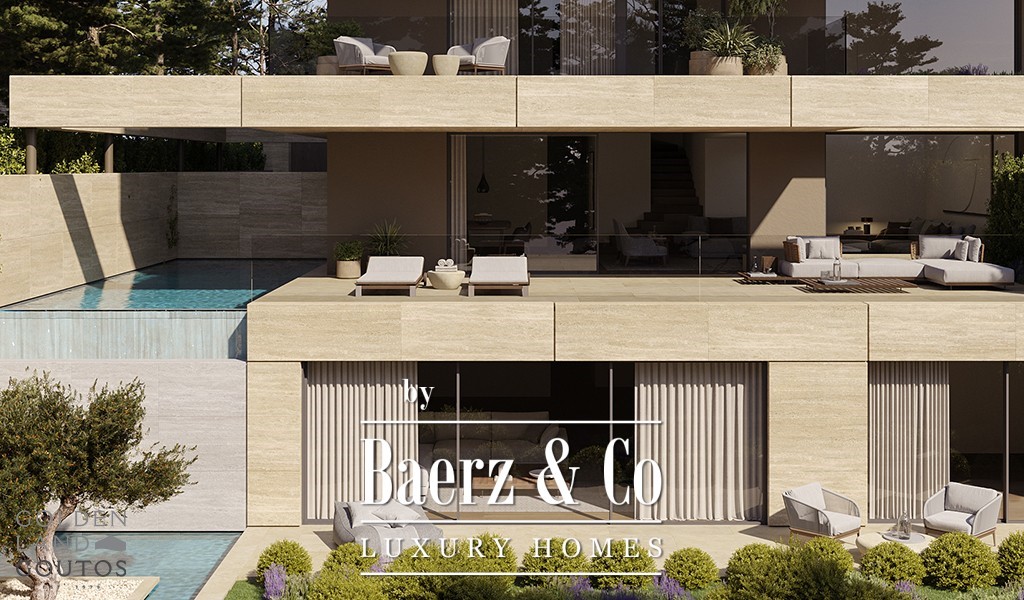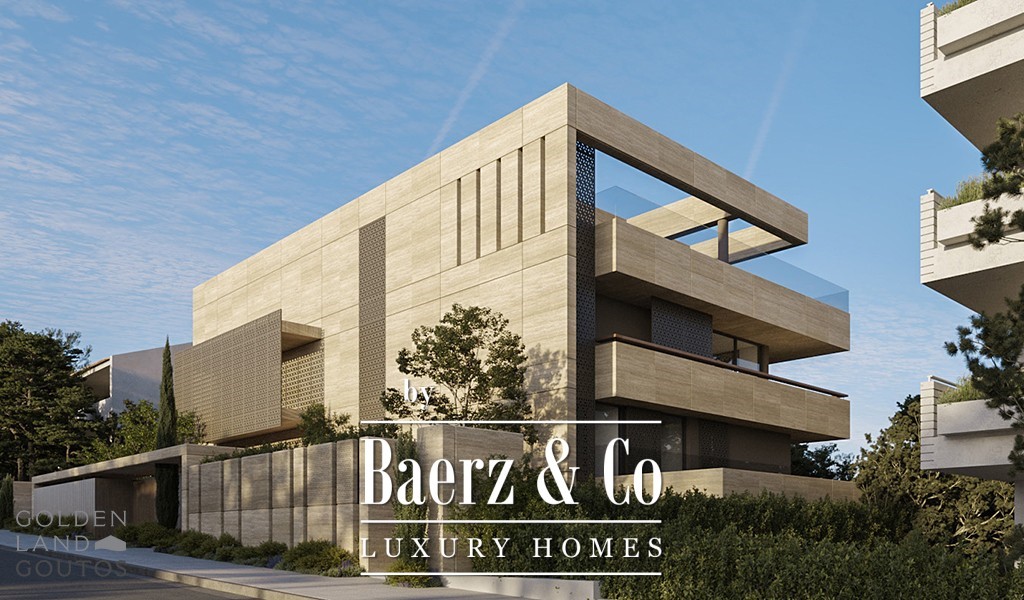BILDERNA LADDAS...
Hus & enfamiljshus for sale in Palaiókastron
42 576 853 SEK
Hus & Enfamiljshus (Till salu)
Referens:
EDEN-T99460316
/ 99460316
Referens:
EDEN-T99460316
Land:
GR
Stad:
Gr
Kategori:
Bostäder
Listningstyp:
Till salu
Fastighetstyp:
Hus & Enfamiljshus
Fastighets storlek:
413 m²
Rum:
7
Sovrum:
5
Badrum:
2
REAL ESTATE PRICE PER M² IN NEARBY CITIES
| City |
Avg price per m² house |
Avg price per m² apartment |
|---|---|---|
| Pelopónnisos | 17 603 SEK | 14 333 SEK |
| Attikí | 27 511 SEK | 29 312 SEK |
| Athínai | 26 237 SEK | 21 343 SEK |
| Periféreia Protevoúsis | 24 212 SEK | 21 831 SEK |
| Glifádha | 39 168 SEK | 38 771 SEK |
| Nísoi Aiyaíou | 28 401 SEK | 23 058 SEK |
| Plovdiv | 2 212 SEK | 4 095 SEK |
| Khaskovo | - | 4 966 SEK |
| Kríti | 22 486 SEK | 21 601 SEK |






Spanning a total of 413 sqm, this ground floor maisonette features a thoughtfully arranged layout that follows the natural slope of the plot. The residence extends over three levels, with a Ground Floor area (A) of 170 sqm and a Ground Floor area (B) of 119 sqm, connected by a private staircase and an elevator.
Upon entering, you'll find a spacious dining room, a gourmet kitchen, a convenient pantry room, and a stylish Guest W.C. The highlight of this level is the grand two-story living room, which opens up to a private outdoor area featuring an exclusive 41 sqm swimming pool. Large glass elements create a seamless transition between the indoor and outdoor spaces, offering breathtaking views and abundant natural light.
The upper level, with a Mezzanine Floor area of 103 sqm, is dedicated to privacy and comfort, housing a master en-suite bedroom alongside two additional en-suite bedrooms. Each room is designed to provide a tranquil retreat with modern finishes and expansive views.
The sloping terrain allows for an additional ground floor level, dedicated to wellness and relaxation. This space includes a state-of-the-art gym area, a playroom, a guest room, and a staff room. Essential auxiliary spaces such as a storage room, laundry room, and kitchenette are also conveniently located here. In total, the residence boasts 5 bedrooms (3 ensuite), 5 bathrooms, and 2 WCs.
With energy-enhanced masonry, a 181 sqm garden, and three designated parking spaces, this townhouse combines luxury, functionality, and sustainability, making it an ideal home for those seeking refined living in a tranquil setting. Visa fler Visa färre Welcome to this exquisite townhouse, a luxurious residence meticulously designed to blend contemporary living with serene surroundings. Accessible via a sophisticated vehicle lift leading to an underground parking area, or through its independent main entrance, this townhouse offers convenience and privacy from the moment you arrive.
Spanning a total of 413 sqm, this ground floor maisonette features a thoughtfully arranged layout that follows the natural slope of the plot. The residence extends over three levels, with a Ground Floor area (A) of 170 sqm and a Ground Floor area (B) of 119 sqm, connected by a private staircase and an elevator.
Upon entering, you'll find a spacious dining room, a gourmet kitchen, a convenient pantry room, and a stylish Guest W.C. The highlight of this level is the grand two-story living room, which opens up to a private outdoor area featuring an exclusive 41 sqm swimming pool. Large glass elements create a seamless transition between the indoor and outdoor spaces, offering breathtaking views and abundant natural light.
The upper level, with a Mezzanine Floor area of 103 sqm, is dedicated to privacy and comfort, housing a master en-suite bedroom alongside two additional en-suite bedrooms. Each room is designed to provide a tranquil retreat with modern finishes and expansive views.
The sloping terrain allows for an additional ground floor level, dedicated to wellness and relaxation. This space includes a state-of-the-art gym area, a playroom, a guest room, and a staff room. Essential auxiliary spaces such as a storage room, laundry room, and kitchenette are also conveniently located here. In total, the residence boasts 5 bedrooms (3 ensuite), 5 bathrooms, and 2 WCs.
With energy-enhanced masonry, a 181 sqm garden, and three designated parking spaces, this townhouse combines luxury, functionality, and sustainability, making it an ideal home for those seeking refined living in a tranquil setting. Bem-vindo a esta requintada moradia, uma residência luxuosa meticulosamente projetada para misturar a vida contemporânea com um ambiente sereno. Acessível através de um sofisticado elevador de veículos que conduz a uma área de estacionamento subterrâneo, ou através da sua entrada principal independente, esta moradia oferece comodidade e privacidade desde o momento da sua chegada.
Com um total de 413 m², esta maisonette no térreo apresenta um layout cuidadosamente organizado que segue a inclinação natural do terreno. A residência se estende por três níveis, com uma área do térreo (A) de 170 m² e uma área do térreo (B) de 119 m², conectadas por uma escada privativa e um elevador.
Ao entrar, você encontrará uma espaçosa sala de jantar, uma cozinha gourmet, uma despensa conveniente e um elegante WC de hóspedes. O destaque deste nível é a grande sala de estar de dois andares, que se abre para uma área externa privativa com uma piscina exclusiva de 41 m². Grandes elementos de vidro criam uma transição perfeita entre os espaços internos e externos, oferecendo vistas deslumbrantes e luz natural abundante.
O nível superior, com uma área de mezanino de 103 m², é dedicado à privacidade e conforto, abrigando um quarto principal com banheiro privativo ao lado de dois quartos adicionais com banheiro privativo. Cada quarto foi projetado para proporcionar um retiro tranquilo com acabamentos modernos e vistas amplas.
O terreno inclinado permite um nível adicional no térreo, dedicado ao bem-estar e relaxamento. Este espaço inclui uma área de ginástica de última geração, uma sala de jogos, um quarto de hóspedes e uma sala de professores. Espaços auxiliares essenciais, como depósito, lavanderia e cozinha compacta, também estão convenientemente localizados aqui. No total, a residência possui 5 quartos (3 suítes), 5 banheiros e 2 banheiros.
Com alvenaria aprimorada com energia, um jardim de 181 m² e três vagas de estacionamento designadas, esta moradia combina luxo, funcionalidade e sustentabilidade, tornando-a uma casa ideal para quem busca uma vida refinada em um ambiente tranquilo.