BILDERNA LADDAS...
Hus & Enfamiljshus (Till salu)
Referens:
EDEN-T99430878
/ 99430878
Referens:
EDEN-T99430878
Land:
IT
Stad:
Tarquinia
Postnummer:
01016
Kategori:
Bostäder
Listningstyp:
Till salu
Fastighetstyp:
Hus & Enfamiljshus
Fastighets storlek:
220 m²
Tomt storlek:
15 000 m²
Rum:
8
Sovrum:
4
Badrum:
4
Parkeringar:
1
Terrass:
Ja
REAL ESTATE PRICE PER M² IN NEARBY CITIES
| City |
Avg price per m² house |
Avg price per m² apartment |
|---|---|---|
| Italia | 30 593 SEK | 46 292 SEK |
| Lazio | - | 32 307 SEK |
| Toscana | 26 262 SEK | 48 519 SEK |
| Bastia | - | 42 575 SEK |
| Haute-Corse | 44 576 SEK | 49 134 SEK |
| Corse | 46 566 SEK | 55 158 SEK |
| Porto-Vecchio | 78 985 SEK | 77 486 SEK |
| Corse-du-Sud | - | 56 335 SEK |
| Ajaccio | 56 705 SEK | 52 237 SEK |
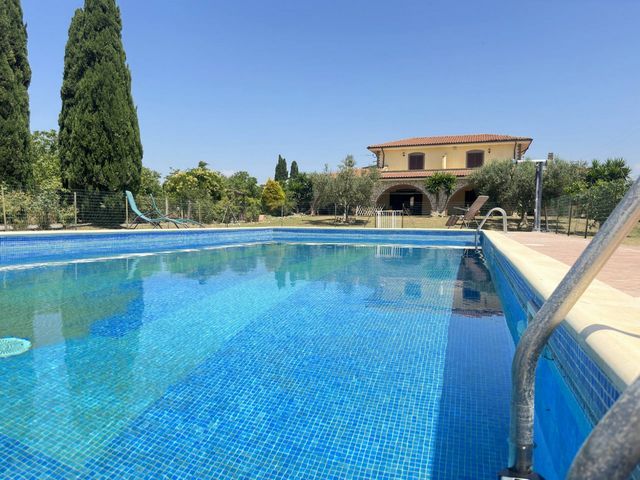
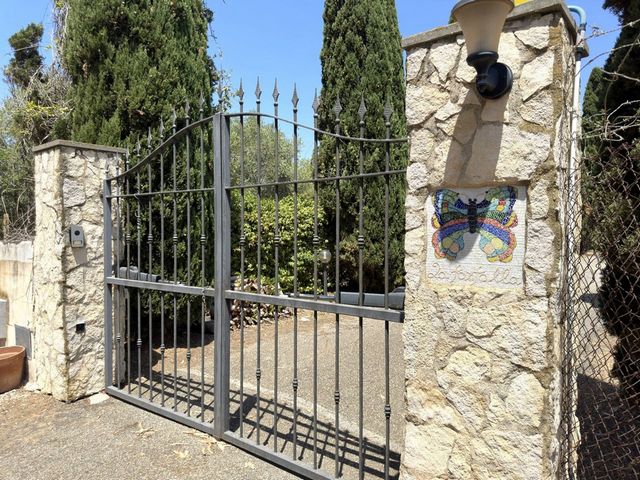
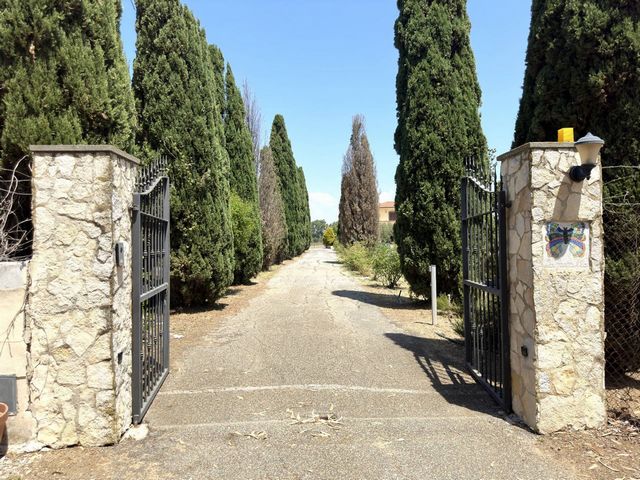
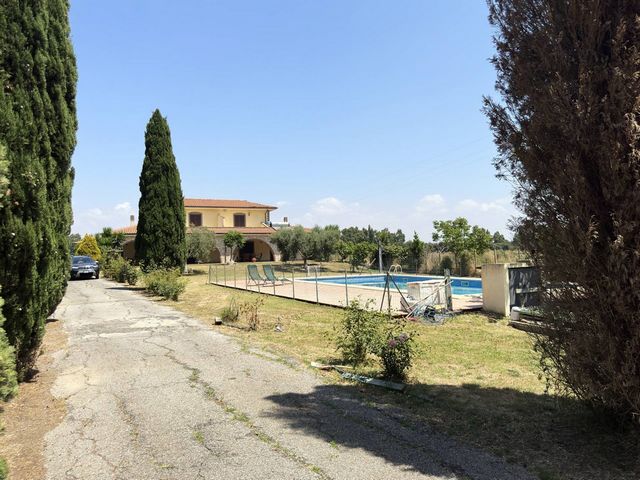
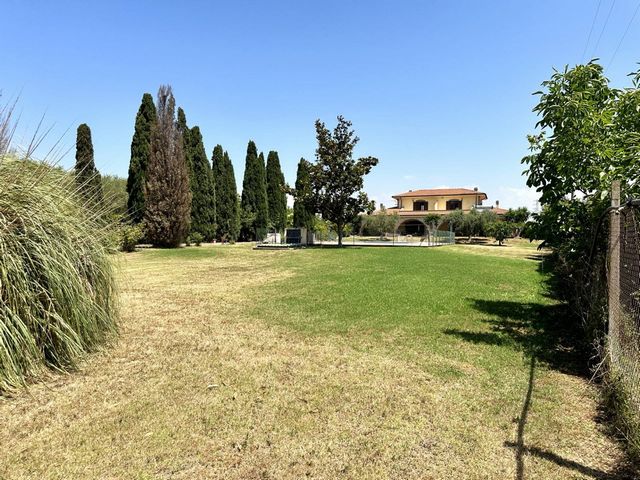

Features:
- Garden
- Parking
- Terrace Visa fler Visa färre Na venkově Etruria Laziale a právě ve Vaccareccii nabízíme k prodeji samostatně stojící vilu o rozloze 220 m2 s bazénem, 4000 m2 soukromé zahrady a 135 m2 zemědělské hospodářské budovy. Nemovitost se nachází v zemědělské oblasti města, ponořená do oázy relaxace a soukromí, v těsné blízkosti moře Pian di Spille a Riva dei Tarquini a 10 km od historického centra Tarquinia a Tarquinia Lido. Nemovitost byla postavena v roce 1996 a udržována v perfektním stavu, se svou elegantní architekturou a celkovou plochou 220 metrů čtverečních nabízí pohodlný obytný prostor rozložený celkem na dvou podlažích s velkými venkovními prostory, kde si můžete užít venkovní bydlení. Důležitá alej lemovaná stromy nás dovede k betonovému exteriéru nemovitosti, kde můžeme snadno zaparkovat auto a poté vstoupit do interiéru vily. Přes přední dveře nás vítá velký a světlý dvoulůžkový obývací pokoj , rozdělený na útulnou jídelnu a obývací pokoj s krbem, oba pokoje mají dvojitý výhled na dvě stávající verandy, jeden s výhledem na parkoviště, druhý se otevírá do zahrady, velmi velký a pohodlný pro trávení obědů a večeří venku v období léta. Zahrada obklopující vilu je plně oplocená, stejně jako dlážděná část kolem bazénu, aby byla zajištěna naprostá bezpečnost a děti měly možnost hrát si venku; Z bezpečnostních důvodů je dno protiskluzové a velmi široké, takže si můžete užívat slunce u bazénu a čas od času se zchladit v této vaně s křišťálově čistou vodou! K dokončení přízemí najdeme plně vybavenou a zařízenou kuchyň s obývacím pokojem, ideální pro přípravu chutných jídel, koupelnu/prádelnu a ložnici s manželskou postelí s vlastní koupelnou, s francouzským oknem vybaveným zámkem Přímý nezávislý přístup ze zahrady, zajišťující naprosté soukromí. Když vystoupáte po schodech do obývacího pokoje, dostanete se do prvního patra, kde najdete prostor na spaní, který se skládá ze čtyř ložnic, všechny vynikající velikosti, z nichž dvě mají soukromou terasu s výhledem do zahrady níže, ideální pro ranní vychutnání dobré kávy zahřáté slunečními paprsky a třetí je vybavena vlastní koupelnou. K tomu všemu je zde koupelna s rohovou vanou, která se rozprostírá přes celé patro. Celá vila je vybavena nezávislým topným systémem poháněným LPG pro zajištění maximálního komfortu ve všech ročních obdobích. Plastová okna s dvojitým zasklením zaručují vynikající tepelnou a zvukovou izolaci, zatímco poplašný systém zajišťuje bezpečnost objektu. Vila je také vystavena ze čtyř stran, což zajišťuje přirozené světlo v každé místnosti. Odděleně od bytového domu, ale stále s přístupem z parkoviště, najdeme velkou garáž, zrekonstruovanou a dokončenou jako kondominium, s kamennou fasádou rozdělenou na čtyři velké skladové místnosti, které spolu komunikují, a dvě servisní koupelny, celkem tedy 135 m2. Díky svým rozměrům je ideální jak jako kůlna na vybavení pro údržbu zahrady, tak jako hobby místnost, kde můžete popustit uzdu své kreativitě a vášni. Nabízíme možnost získat 1,5 ha zemědělské půdy. Tato rafinovaná rodinná vila je skutečným klenotem na venkově Tarquinia, ideální pro ty, kteří chtějí žít v elegantním prostředí, nedaleko od moře a obklopeni klidem a pohodou přírody
Features:
- Garden
- Parking
- Terrace In der Landschaft von Etruria Laziale und genau in Vaccareccia bieten wir eine 220 m2 große Einfamilienvilla mit Swimmingpool, 4000 m2 privatem Garten und 135 m2 landwirtschaftlichem Nebengebäude zum Verkauf an. Das Anwesen befindet sich in einem landwirtschaftlich genutzten Gebiet der Stadt, eingebettet in eine Oase der Entspannung und Privatsphäre, ganz in der Nähe des Meeres von Pian di Spille und Riva dei Tarquini und jeweils 10 km vom historischen Zentrum von Tarquinia entfernt und Tarquinia Lido. Das 1996 erbaute und in perfektem Zustand gehaltene Anwesen bietet mit seiner eleganten Architektur und seiner Gesamtfläche von 220 Quadratmetern einen komfortablen Wohnraum, verteilt auf insgesamt zwei Etagen, mit großen Außenbereichen, um das Leben im Freien zu genießen. Eine wichtige, von Bäumen gesäumte Allee führt uns zum betonierten Außenbereich des Grundstücks, wo wir bequem das Auto parken und dann ins Innere der Villa gelangen können. Durch die Eingangstür werden wir von einem großen und hellen Doppelwohnzimmer begrüßt , unterteilt in ein gemütliches Esszimmer und ein Wohnzimmer mit Kamin, beide Räume haben eine doppelte Sicht auf die beiden vorhandenen Veranden, eine mit Blick auf den Parkplatz, die andere öffnet sich zum Garten, sehr groß und komfortabel, um Mittag- und Abendessen im Freien zu verbringen die Periode Sommer. Der die Villa umgebende Gartenbereich ist vollständig eingezäunt, ebenso wie der gepflasterte Teil rund um den Swimmingpool, um absolute Sicherheit zu gewährleisten und den Kindern die Möglichkeit zu geben, draußen zu spielen; Aus Sicherheitsgründen ist der Boden rutschfest und sehr breit, sodass Sie die Sonne am Pool genießen und sich von Zeit zu Zeit in dieser Wanne mit kristallklarem Wasser abkühlen können! Um das Erdgeschoss zu vervollständigen, finden wir eine voll ausgestattete und möblierte Wohnküche, die sich perfekt für die Zubereitung köstlicher Mahlzeiten eignet, ein Badezimmer/Waschküche und ein Doppelzimmer mit eigenem Bad, mit einem französischen Fenster, das mit einem Schloss ausgestattet ist Direkter unabhängiger Zugang vom Garten aus, wobei absolute Privatsphäre gewährleistet ist. Wenn Sie die Treppe im Wohnzimmer hinaufgehen, gelangen Sie in die erste Etage, wo sich der Schlafbereich befindet, der aus vier Schlafzimmern besteht, alle von ausgezeichneter Größe, von denen zwei über eine private Terrasse mit Blick auf den darunter liegenden Garten verfügen, ideal, um dort einen guten Kaffee zu genießen Der Morgen wird von den Sonnenstrahlen erwärmt und ein dritter ist mit einem eigenen Badezimmer ausgestattet. Um das Ganze abzurunden, gibt es ein Badezimmer mit einer Eckbadewanne, das sich über die gesamte Etage erstreckt. Die gesamte Villa ist mit einem unabhängigen, mit Flüssiggas betriebenen Heizsystem ausgestattet, um zu jeder Jahreszeit maximalen Komfort zu gewährleisten. Die doppelt verglasten PVC-Fenster garantieren eine hervorragende Wärme- und Schalldämmung, während die Alarmanlage die Sicherheit des Anwesens gewährleistet. Die Villa ist außerdem auf vier Seiten freiliegend und sorgt so für natürliche Helligkeit in jedem Raum. Abgetrennt vom Wohngebäude, aber immer noch mit Zugang vom Parkplatz aus, finden wir eine große Garage, renoviert und fertiggestellt wie die Wohnanlage, mit einer Steinfassade, unterteilt in vier große Lagerräume, die alle miteinander kommunizieren, und zwei Servicebäder , für insgesamt 135 m2. Aufgrund seiner Abmessungen eignet es sich ideal sowohl als Schuppen für Gartenpflegegeräte als auch als Hobbyraum, um Ihrer Kreativität und Leidenschaft freien Lauf zu lassen. Wir bieten die Möglichkeit, 1,5 Hektar landwirtschaftliche Nutzfläche zu erwerben. Diese raffinierte Einfamilienvilla ist ein wahres Juwel in der Landschaft von Tarquinia, perfekt für diejenigen, die in einer eleganten Umgebung, nicht weit vom Meer entfernt und umgeben von der Ruhe und Stille der Natur wohn
Features:
- Garden
- Parking
- Terrace En el campo de Etruria Laziale, y precisamente en Vaccareccia, ofrecemos a la venta una villa unifamiliar de 220 m2 con piscina, jardín privado de 4000 m2 y anexo agrícola de 135 m2. La propiedad está ubicada en una zona agrícola de la ciudad, inmersa en un oasis de relajación y privacidad, a muy poca distancia del mar de Pian di Spille y Riva dei Tarquini, a 10 km del centro histórico de Tarquinia. y Tarquinia Lido. Construido en 1996, y mantenido en perfecto estado, su elegante arquitectura y sus 220 metros cuadrados de superficie total ofrecen un confortable espacio habitable, distribuido en dos plantas totales, con amplios espacios exteriores para disfrutar de la vida al aire libre. Una importante avenida arbolada nos lleva a la zona exterior de hormigón de la propiedad donde es posible aparcar cómodamente el coche y luego entrar al interior de la villa. Una vez atravesada la puerta de entrada nos recibe un amplio y luminoso salón doble. , divididas en un cómodo comedor y salón con chimenea, ambas estancias tienen doble exposición a los dos porches presentes, uno con vistas a la zona de aparcamiento y el otro al jardín, muy amplio y confortable para pasar comidas y cenas al aire libre. el periodo verano. La zona del jardín que rodea la villa está completamente vallada, al igual que la parte pavimentada que rodea la piscina para permanecer en total seguridad, dejando a los niños libres para jugar afuera; De nuevo por una cuestión de seguridad, el suelo es antideslizante y muy ancho para que puedas disfrutar del sol tumbado junto a la piscina, ¡refrescándote de vez en cuando en esta tina de agua cristalina! Para completar la planta baja, encontramos una cocina comedor totalmente equipada y amueblada, perfecta para preparar deliciosas comidas, un baño/lavadero y un dormitorio doble con baño en suite, con una ventana francesa equipada con cerradura para permitir Acceso independiente directo desde el jardín, quedando en total privacidad. Subiendo las escaleras del salón se accede al primer piso donde encontramos la zona de noche que consta de cuatro dormitorios, todos de excelentes dimensiones, dos de los cuales tienen una terraza privada con vistas al jardín de abajo, ideal para disfrutar de un buen café en el mañana calentada por los rayos del sol, y una tercera equipada con baño en suite; para completarlo todo hay un baño con bañera de esquina que da servicio a toda la planta. Toda la villa está equipada con un sistema de calefacción independiente alimentado por GLP, para garantizar el máximo confort en cada temporada, las ventanas de PVC con doble acristalamiento garantizan un excelente aislamiento térmico y acústico, mientras que la alarma garantiza la seguridad de la propiedad. La villa también está expuesta por los cuatro lados, lo que garantiza una luminosidad natural en cada habitación. Separado del cuerpo residencial, pero aún con acceso desde la zona de aparcamiento, encontramos un amplio garaje, reformado y acabado como el residencial, con fachada de piedra, dividido en cuatro grandes almacenes, todos comunicados entre sí y dos baños de servicio. , para un total de 135 m2. Sus dimensiones lo hacen ideal para usarlo como cobertizo para equipos de mantenimiento del jardín y como sala de pasatiempos para dar rienda suelta a su creatividad y pasión. Ofrecemos la posibilidad de adquirir 1,5 hectáreas de terreno agrícola. Esta refinada villa unifamiliar es una verdadera joya en el campo de Tarquinia, perfecta para aquellos que quieren vivir en un entorno elegante, a poca distancia del mar y rodeado de la paz y la tranquilidad de la naturaleza.
Features:
- Garden
- Parking
- Terrace Dans la campagne d'Etruria Laziale, et précisément à Vaccareccia, nous proposons à la vente une villa unifamiliale de 220 m2 avec piscine, 4000 m2 de jardin privé, 135 m2 d'annexe agricole. La propriété est située dans une zone agricole de la ville, immergée dans une oasis de détente et d'intimité, à très courte distance de la mer de Pian di Spille et Riva dei Tarquini, à 10 km du centre historique de Tarquinia et Tarquinia Lido. Construite en 1996 et maintenue en parfait état, son architecture élégante et ses 220 mètres carrés de superficie totale offrent un espace de vie confortable, réparti sur deux étages au total, avec de grands espaces extérieurs pour profiter de la vie en plein air. Une importante avenue bordée d'arbres nous mène à l'espace extérieur en béton de la propriété où il est possible de garer confortablement la voiture puis d'entrer à l'intérieur de la villa. Une fois la porte d'entrée franchie, nous sommes accueillis par un grand et lumineux double séjour. , divisé en une confortable salle à manger et un salon avec cheminée, les deux pièces ont une double exposition sur les deux porches présents, l'un donnant sur le parking, l'autre qui s'ouvre sur le jardin, très grand et confortable pour passer des déjeuners et des dîners en plein air. la période été. Le jardin entourant la villa est entièrement clôturé, tout comme la partie pavée entourant la piscine afin de rester en totale sécurité, laissant les enfants libres de jouer dehors ; toujours pour une question de sécurité, le sol est antidérapant et très large pour que vous puissiez profiter du soleil allongé au bord de la piscine, en vous rafraîchissant de temps en temps dans ce baquet d'eau cristalline ! Pour compléter le rez-de-chaussée, nous trouvons une cuisine dînatoire entièrement équipée et meublée, parfaite pour préparer de délicieux repas, une salle de bain/buanderie et une chambre double avec salle de bain en suite, avec une porte-fenêtre équipée d'une serrure pour permettre accès direct indépendant depuis le jardin, restant en totale intimité. En montant l'escalier du salon, vous accédez au premier étage où se trouve l'espace nuit qui se compose de quatre chambres, toutes d'excellente taille, dont deux disposent d'une terrasse privée donnant sur le jardin en contrebas, idéale pour savourer un bon café au une matinée réchauffée par les rayons du soleil et une troisième équipée d'une salle de bain en suite ; pour compléter le tout, une salle de bain avec baignoire d'angle dessert tout l'étage. Toute la villa est équipée d'un système de chauffage indépendant alimenté au GPL, pour garantir un confort maximal en toute saison, les fenêtres en PVC à double vitrage garantissent une excellente isolation thermique et acoustique, tandis que l'alarme assure la sécurité de la propriété. La villa est également exposée sur quatre côtés, assurant une luminosité naturelle dans chaque pièce. Détaché du corps résidentiel, mais toujours avec accès depuis le parking, nous trouvons un grand garage, rénové et fini comme le résidentiel, avec une façade en pierre, divisé en quatre grands entrepôts, tous communiquant entre eux et deux salles de bains de service. , pour un total de 135 m2. Ses dimensions le rendent idéal pour être utilisé à la fois comme hangar pour le matériel d'entretien du jardin et comme salle de loisirs pour laisser libre cours à votre créativité et à votre passion. Nous offrons la possibilité d'acheter 1,5 hectares de terrain agricole. Cette villa individuelle raffinée est un véritable joyau de la campagne de Tarquinia, parfaite pour ceux qui souhaitent vivre dans un environnement élégant, à une courte distance de la mer et entouré par le calme et la tranquillité de la nature.
Features:
- Garden
- Parking
- Terrace Nelle campagne dell'Etruria Laziale, e precisamente in Località Vaccareccia, proponiamo in vendita villa unifamiliare di 220 mq con piscina, giardino privato di 4000 mq, annesso agricolo di 135 mq. La proprietà è ubicata in una zona agricola del paese, immersa in un'oasi di relax e privacy, a brevissima distanza dal mare di Pian di Spille e di Riva dei Tarquini, a 10 km sia dal centro storico di Tarquinia che da Tarquinia Lido. Costruita nel 1996, e mantenuta in perfette condizioni, la sua elegante architettura e i suoi 220 metri quadrati di superficie totale offrono uno spazio abitativo confortevole, distribuito su due piani totali, con ampi spazi esterni per poter godere della vita all'aria aperta. Un importante viale alberato ci accompagna nell'area esterna cementata della proprietà dove è possibile parcheggiare comodamente la macchina per poi entrare all'interno della villa, varcato il portone d'ingresso troviamo ad accoglierci ampio e luminoso salone doppio, suddiviso in comoda sala da pranzo e soggiorno con camino, entrambi gli ambienti sono dotati di doppia esposizione sui due portici presenti, uno che si affaccia sull'area parcheggio, l'altro che si apre sul giardino, molto grande e comodo per trascorrere pranzi e cene all'aperto nel periodo estivo. L'area giardinata che circonda la villa, è completamente recintata, come lo è anche la parte pavimentata che circonda la piscina così da restare in totale sicurezza, lasciando i bambini liberi di giocare all'esterno; sempre per una questione di sicurezza la pavimentazione è antiscivolo e molto ampia così da potersi godere il sole sdraiati a bordo piscina rinfrescandosi di tanto in tanto in questa vasca d'acqua cristallina! A completare il piano terra, troviamo una cucina abitabile, completamente attrezzata e arredata, perfetta per preparare deliziosi pasti, un bagno/locale lavanderia, ed una camera matrimoniale con bagno en-suite, con porta finestra munita di serratura per consentire un accesso autonomo direttamente dal giardino, restando in totale privacy. Percorrendo la scala presente nel salone si accede al primo piano dove troviamo la zona notte che si compone di quattro camere da letto, tutte di ottime dimensioni, due delle quale dotate di terrazza privata che si affaccia sul giardino sottostante, ideale per gustarsi un buon caffè al mattino scaldati dai raggi del sole, ed una terza dotata di bagno en-suite; a completare il tutto sala da bagno con vasca angolare a servizio dell'intero piano. L'intera villa è dotata di un sistema di riscaldamento autonomo alimentato a GPL, per garantire il massimo del comfort in ogni stagione, gli infissi in PVC con doppio vetro garantiscono un'ottimo isolamento termico e acustico, mentre l'allarme presente assicura la sicurezza della proprietà. La villa è inoltre esposta su quattro lati, garantendo una luminosità naturale in ogni ambiente. Distaccato dal corpo residenziale, ma con accesso sempre dall'area parcheggio, troviamo un'ampia rimessa, ristrutturata e rifinita pari al residenziale, con facciata in pietra, suddivisa in quattro ampi locali magazzino, tutti comunicanti tra loro e da due bagni di servizio, per un totale di 135 mq. Le dimensioni la rendono ideale per essere utilizzata sia come rimessa per le attrezzature per la manutenzione del giardino, sia come sala hobby per dare sfogo alla propria creatività e passione. Si offre la possibilità di acquisto di un terreno agricolo di 1,5 ettari. Questa raffinata villa unifamiliare è un vero gioiello nella campagna tarquiniese, perfetta per chi desidera vivere in un'ambiente signorile, a breve distanza dal mare e circondato dalla pace e tranquillità della natura.
Features:
- Garden
- Parking
- Terrace In the countryside of Etruria Laziale, and precisely in Vaccareccia, we offer for sale a 220 m2 single-family villa with swimming pool, 4000 m2 private garden, 135 m2 agricultural annex. The property is located in an agricultural area of the town, immersed in an oasis of relaxation and privacy, a very short distance from the sea of Pian di Spille and Riva dei Tarquini, 10 km from both the historic center of Tarquinia and Tarquinia Lido. Built in 1996, and maintained in perfect condition, its elegant architecture and its 220 square meters of total surface area offer a comfortable living space, distributed over two total floors, with large outdoor spaces to enjoy life in the open air. An important tree-lined avenue takes us to the concrete external area of the property where it is possible to comfortably park the car and then enter inside the villa. Once through the entrance door we are welcomed by a large and bright double living room, divided into a comfortable dining room. and living room with fireplace, both rooms have double exposure on the two porches present, one overlooking the parking area, the other which opens onto the garden, very large and comfortable for spending lunches and dinners outdoors in the period summer. The garden area surrounding the villa is completely fenced, as is the paved part surrounding the swimming pool so as to remain in total safety, leaving children free to play outside; again for a safety issue, the flooring is non-slip and very wide so you can enjoy the sun lying by the pool, cooling off from time to time in this tub of crystal clear water! To complete the ground floor, we find a fully equipped and furnished eat-in kitchen, perfect for preparing delicious meals, a bathroom/laundry room, and a double bedroom with en-suite bathroom, with a French window equipped with a lock to allow direct independent access. from the garden, remaining in total privacy. Going up the staircase in the living room you access the first floor where we find the sleeping area which consists of four bedrooms, all of excellent size, two of which have a private terrace overlooking the garden below, ideal for enjoying a good coffee in the morning warmed by the sun's rays, and a third equipped with an en-suite bathroom; to complete it all there is a bathroom with a corner bathtub serving the entire floor. The entire villa is equipped with an independent heating system powered by LPG, to guarantee maximum comfort in every season, the double-glazed PVC windows guarantee excellent thermal and acoustic insulation, while the alarm ensures safety of the property. The villa is also exposed on four sides, ensuring natural brightness in every room. Detached from the residential body, but still with access from the parking area, we find a large garage, renovated and finished like the residential one, with a stone facade, divided into four large warehouse rooms, all communicating with each other and two service bathrooms, for a total of 135 m2. The dimensions make it ideal for use both as a shed for garden maintenance equipment and as a hobby room to give vent to your creativity and passion. We offer the possibility of purchasing 1.5 hectares of agricultural land. This refined single-family villa is a true jewel in the Tarquinia countryside, perfect for those who want to live in an elegant environment, a short distance from the sea and surrounded by the peace and tranquility of nature.
Features:
- Garden
- Parking
- Terrace