BILDERNA LADDAS...
Hus & enfamiljshus for sale in Reguengo Grande
6 719 209 SEK
Hus & Enfamiljshus (Till salu)
Referens:
EDEN-T99400278
/ 99400278
Referens:
EDEN-T99400278
Land:
PT
Stad:
Reguengo Grande
Kategori:
Bostäder
Listningstyp:
Till salu
Fastighetstyp:
Hus & Enfamiljshus
Fastighets storlek:
369 m²
Tomt storlek:
442 m²
Rum:
5
Sovrum:
4
REAL ESTATE PRICE PER M² IN NEARBY CITIES
| City |
Avg price per m² house |
Avg price per m² apartment |
|---|---|---|
| Bombarral | 10 353 SEK | - |
| Lourinhã | 12 581 SEK | 13 064 SEK |
| Óbidos | 18 953 SEK | - |
| Cadaval | 9 737 SEK | - |
| Nadadouro | 13 954 SEK | - |
| Nossa Senhora do Pópulo | 12 935 SEK | 11 237 SEK |
| Foz do Arelho | 24 088 SEK | - |
| Torres Vedras | 13 966 SEK | - |
| Salir do Porto | 17 388 SEK | - |
| Alcobaça | 14 347 SEK | - |
| Nazaré | 16 619 SEK | 18 768 SEK |
| Mafra | 16 915 SEK | 21 352 SEK |
| Alcobaça | 15 234 SEK | - |
| Leiria | 15 769 SEK | 16 836 SEK |
| Vila Franca de Xira | - | 20 465 SEK |
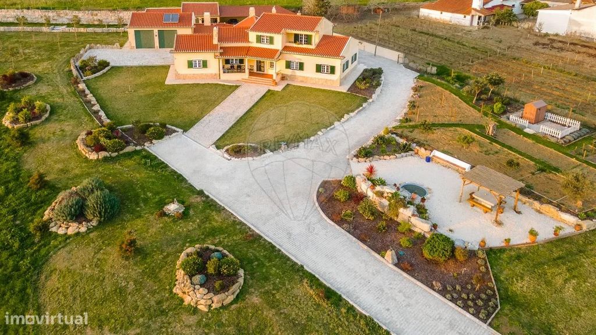




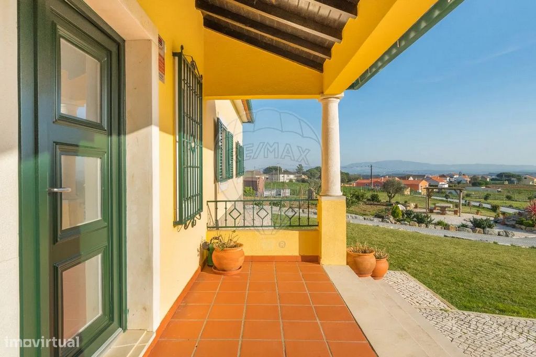

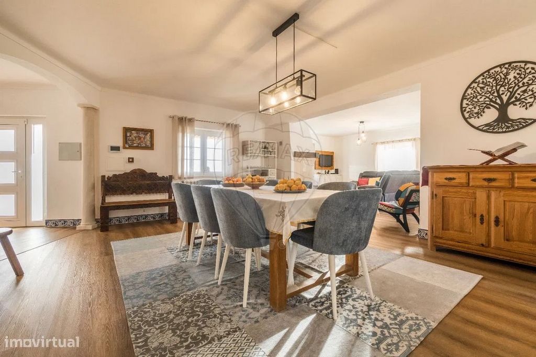



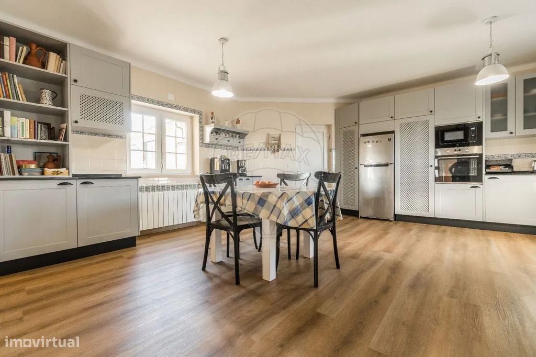

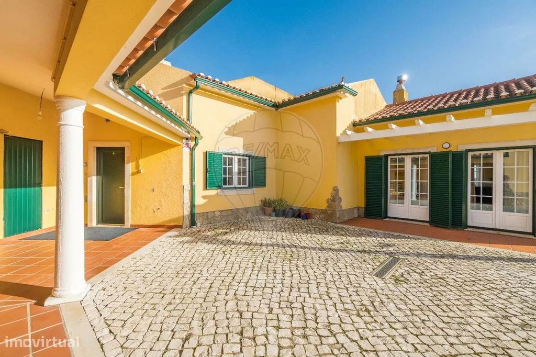
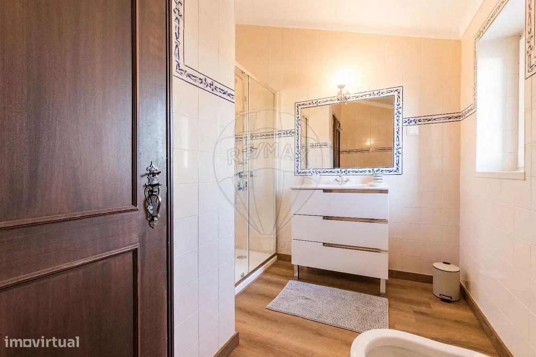




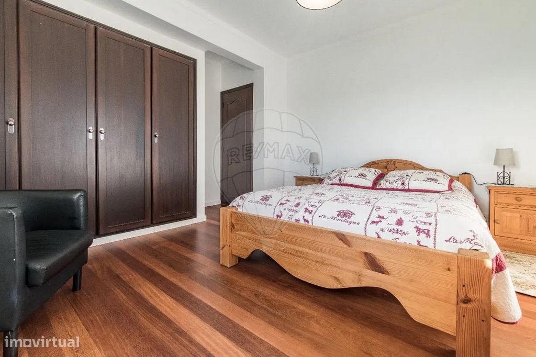

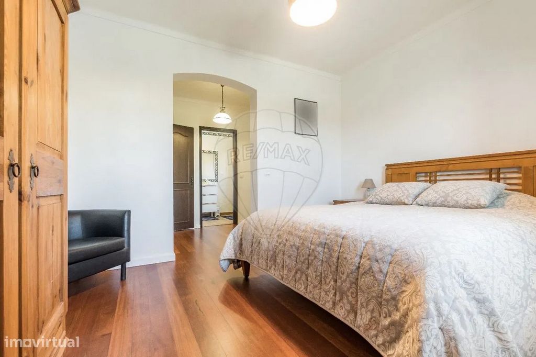
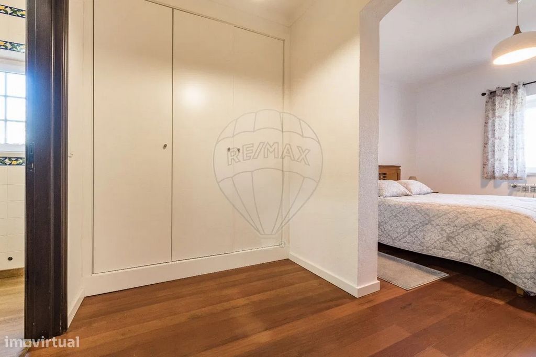



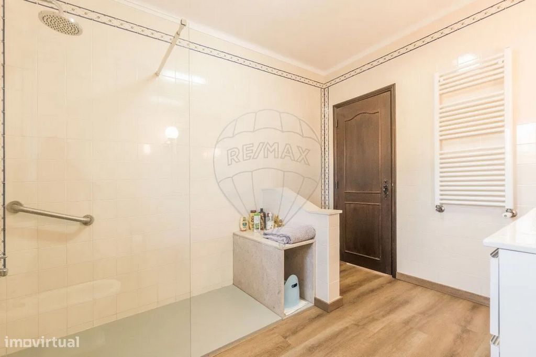
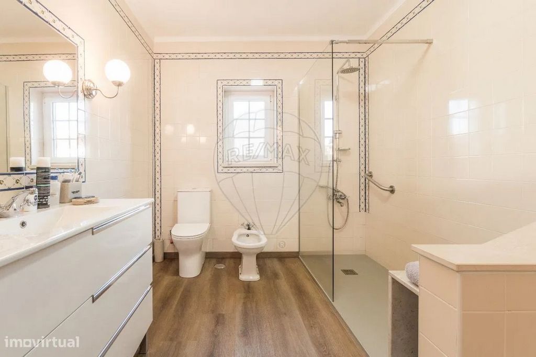

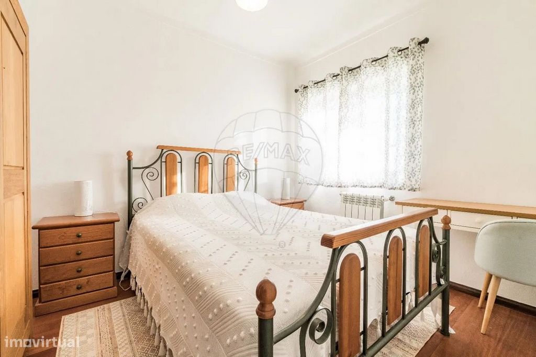

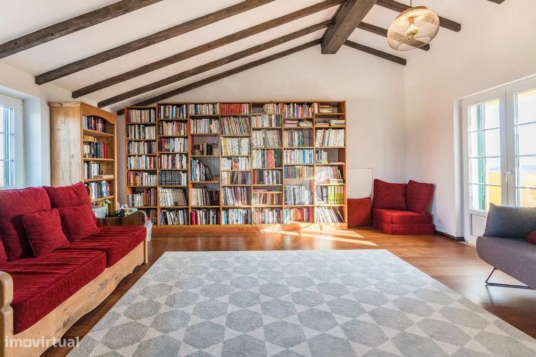

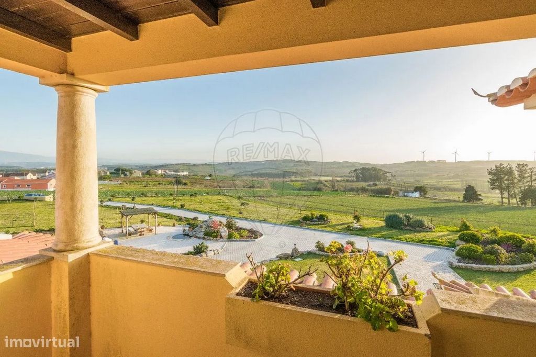
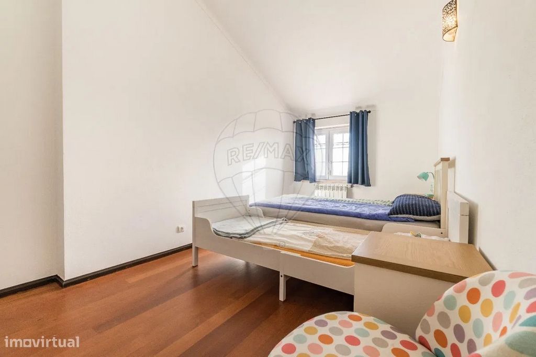
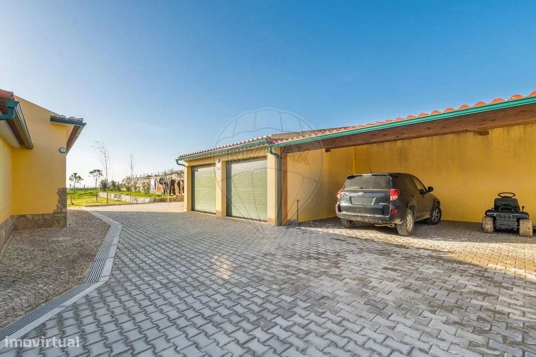



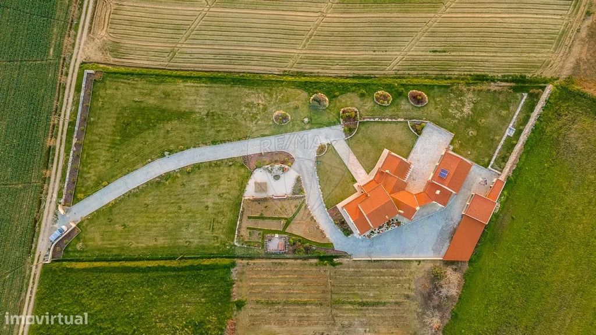

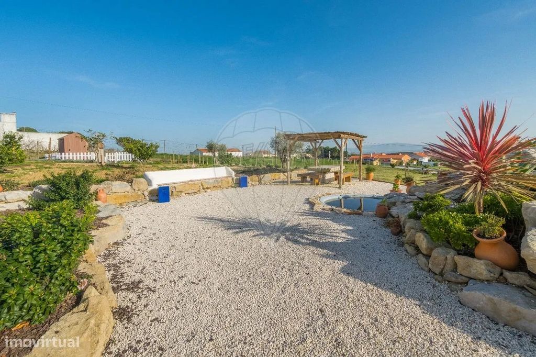
QUINTA DA RAMALHEIRA
A fifteen-minute drive from Lourinhã, Bombarral and Peniche and 55 minutes from the City of Lisbon and the International Airport you will find this property with 6,640 m2 of area where are located, a 3+1 bedroom villa of two floors, interior patio with barbecue, atelier and annex of good areas with full bathroom, penthouse for 5 vehicles, garden and fully fenced patio.
The House was the subject of conservation works in 2021 such as, coating with a 5cm hood on the exterior walls facing north, fully renovated and equipped kitchen, renovated kitchen floors and living rooms as well as the connection to the Interior Patio. The frames are in PVC with double glass and oscillotent.
The ground floor consists of, entrance hall, common room with fireplace with stove and balcony with panoramic view of the Serra de Momte, next to the east and a pergola to the west with connection to the interior patio, the dining room is in Open Space with the kitchen. This set of three divisions, given the dimensions of each one of them, give this space a very pleasant Social and Leisure Area. Laundry , Full Bathroom , Bedroom with Built-in Wardrobe , Bedroom with Wardrobe , Suite with Bedroom with Closet and Full Bathroom , Wooden Staircase to Access the Upper Floor where you will find a Library with Balcony with Panoramic View , Bedroom with Wardrobe , Complete Bathroom , and Storage Area that can be transformed .
Outside, the entrance to the Farm has an Automatic Gate, paved streets, the areas surrounding the House have sidewalks in Portuguese Pavement that connect to the Interior Patio and the outdoor area with Machine House with Heat Pump powered by Photovoltaic Panels, Pellet Central Heating, Artesian borehole with 180 m and deposit for water and storage room.
The water and sewerage systems are connected to the general network.
The large patio has a Landscape Project with different levels of soil supported by thick stone from the region with multiple trees and multiple water supply points as well as several garden areas. Visa fler Visa färre Woning met gemeubileerde villa met 4 slaapkamers, met garage, patio, tuinen, volledig ommuurd en geïmplanteerd op een perceel van 6640 m2, in Reguengo Grande, Lourinhã.
QUINTA DA RAMALHEIRA
Op een kwartier rijden van Lourinhã, Bombarral en Peniche en op 55 minuten van de stad Lissabon en de internationale luchthaven vindt u deze woning met een oppervlakte van 6.640 m2 waar zich bevindt, een villa met 3+1 slaapkamers van twee verdiepingen, een binnenpatio met barbecue, atelier en bijgebouw van goede ruimtes met complete badkamer, Penthouse voor 5 voertuigen, tuin en volledig omheind terras.
Het huis was in 2021 het onderwerp van conserveringswerkzaamheden, zoals een coating met een kap van 5 cm op de buitenmuren op het noorden, een volledig gerenoveerde en uitgeruste keuken, gerenoveerde keukenvloeren en woonkamers, evenals de verbinding met de binnenpatio. De frames zijn in PVC met dubbel glas en oscillotent.
De begane grond bestaat uit, inkomhal, gemeenschappelijke ruimte met open haard met kachel en balkon met panoramisch uitzicht op de Serra de Momte, naast het oosten en een pergola in het westen met verbinding naar de binnenpatio, de eetkamer is in Open Space met de keuken. Deze set van drie divisies, gezien de afmetingen van elk van hen, geeft deze ruimte een zeer aangenaam sociaal en recreatief gebied. Wasruimte, Volledige badkamer, Slaapkamer met ingebouwde kledingkast, Slaapkamer met kledingkast, Suite met slaapkamer met kast en complete badkamer, Houten trap om toegang te krijgen tot de bovenverdieping waar u een bibliotheek met balkon met panoramisch uitzicht vindt, slaapkamer met kledingkast, complete badkamer en opslagruimte die kan worden getransformeerd.
Buiten heeft de ingang van de boerderij een automatische poort, geplaveide straten, de gebieden rondom het huis hebben trottoirs in Portugese bestrating die aansluiten op de binnenpatio en de buitenruimte met machinehuis met warmtepomp aangedreven door fotovoltaïsche panelen, centrale verwarming met pellets, Artesische boring met 180 m en afzetting voor water en opslagruimte.
De water- en riolering zijn aangesloten op het algemene netwerk.
De grote patio heeft een landschapsproject met verschillende grondniveaus ondersteund door dikke steen uit de regio met meerdere bomen en meerdere watervoorzieningspunten, evenals verschillende tuinen. Propriedade com Moradia T4 mobilada, com garagem, logradouro, jardins, totalmente murada e implantada em terreno de 6640 m2, em Reguengo Grande, Lourinhã.
QUINTA DA RAMALHEIRA
A quinze minutos de viagem da Lourinhã, Bombarral e Peniche e a 55 minutos da Cidade de Lisboa e do Aeroporto Internacional encontra esta Propriedade com 6.640 m2 de área onde estão implantados , uma Moradia T3+1 de dois pisos, pátio interior com churrasqueira, atelier e anexo de boas áreas com casa de banho completa, cobertura para 5 viaturas, jardim e Logradouro totalmente vedado .
A Moradia foi alvo de obras de conservação em 2021 tais como, revestimento com capoto de 5cm nas de paredes exteriores viradas a Norte , Cozinha totalmente renovada e equipada , pisos da cozinha e salas renovado bem como a ligação ao Páteo Interior . As caixilharias são em PVC com vidro duplo e oscilobatente .
O Rés do Chão é composto por , Hall de entrada , Sala Comum com Lareira com recuperador de calor e varanda com vista Panorâmica para a Serra de Momtejunto a Nascente e uma Pérgula a Poente com ligação ao Páteo Interior , a Sala de Refeições está em Open Space com a Cozinha . Este conjunto de três divisões , dadas as dimensões de cada uma delas , conferem a este espaço uma Zona Social e de Lazer muitíssimo agradável . Lavandaria , Casa de Banho Completa , Quarto com Roupeiro embutido , Quarto com Roupeiro , Suite com Quarto com Closet e Casa de Banho Completa , Escada em madeira de acesso ao Piso Superior onde encontra uma Biblioteca com Varanda com Vista Panorâmica , Quarto com Roupeiro , Casa de Banho Completa , e Zona para arrecadação que pode ser transformada .
No Exterior a entrada da Quinta possui um Portão Automático , arruamentos pavimentados as Zonas circundantes à Moradia possuem passeios em Calçada à Portuguesa que ligam ao Pátio Interior e à Zona exterior com Casa das Máquinas com Bomba de Calor alimentada a Paineis Fotovoltaicos , Aquecimento Central a Pellets , Furo artesiano com 180 m e depósito para água e Arrecadação .
Os sistemas de água e esgotos estão ligados à rede geral .
O logradouro, de grandes dimensões possui Projecto Paisagístico com diferentes níveis de solo suportados por pedra grossa da região com multiplas arvores e multiplos pontos de abastecimento de água bem como várias zonas ajardinadas. Property with furnished 4 bedroom villa, with garage, patio, gardens, fully walled and implanted on a plot of 6640 m2, in Reguengo Grande, Lourinhã.
QUINTA DA RAMALHEIRA
A fifteen-minute drive from Lourinhã, Bombarral and Peniche and 55 minutes from the City of Lisbon and the International Airport you will find this property with 6,640 m2 of area where are located, a 3+1 bedroom villa of two floors, interior patio with barbecue, atelier and annex of good areas with full bathroom, penthouse for 5 vehicles, garden and fully fenced patio.
The House was the subject of conservation works in 2021 such as, coating with a 5cm hood on the exterior walls facing north, fully renovated and equipped kitchen, renovated kitchen floors and living rooms as well as the connection to the Interior Patio. The frames are in PVC with double glass and oscillotent.
The ground floor consists of, entrance hall, common room with fireplace with stove and balcony with panoramic view of the Serra de Momte, next to the east and a pergola to the west with connection to the interior patio, the dining room is in Open Space with the kitchen. This set of three divisions, given the dimensions of each one of them, give this space a very pleasant Social and Leisure Area. Laundry , Full Bathroom , Bedroom with Built-in Wardrobe , Bedroom with Wardrobe , Suite with Bedroom with Closet and Full Bathroom , Wooden Staircase to Access the Upper Floor where you will find a Library with Balcony with Panoramic View , Bedroom with Wardrobe , Complete Bathroom , and Storage Area that can be transformed .
Outside, the entrance to the Farm has an Automatic Gate, paved streets, the areas surrounding the House have sidewalks in Portuguese Pavement that connect to the Interior Patio and the outdoor area with Machine House with Heat Pump powered by Photovoltaic Panels, Pellet Central Heating, Artesian borehole with 180 m and deposit for water and storage room.
The water and sewerage systems are connected to the general network.
The large patio has a Landscape Project with different levels of soil supported by thick stone from the region with multiple trees and multiple water supply points as well as several garden areas. Propriété avec villa meublée de 4 chambres, avec garage, patio, jardins, entièrement murée et implantée sur un terrain de 6640 m2, à Reguengo Grande, Lourinhã.
QUINTA DA RAMALHEIRA
À quinze minutes en voiture de Lourinhã, Bombarral et Peniche et à 55 minutes de la ville de Lisbonne et de l’aéroport international, vous trouverez cette propriété avec 6 640 m2 de superficie où se trouvent, une villa de 3 + 1 chambres de deux étages, patio intérieur avec barbecue, atelier et annexe de bons espaces avec salle de bain complète, Penthouse pour 5 véhicules, jardin et patio entièrement clôturé.
La maison a fait l’objet de travaux de conservation en 2021 tels que, revêtement avec une hotte de 5cm sur les murs extérieurs orientés au nord, cuisine entièrement rénovée et équipée, sols de cuisine et salons rénovés ainsi que la connexion au patio intérieur. Les cadres sont en PVC avec double vitrage et tente oscillotente.
Le rez-de-chaussée se compose d’un hall d’entrée, d’une salle commune avec cheminée avec poêle et d’un balcon avec vue panoramique sur la Serra de Momte, à côté de l’est et d’une pergola à l’ouest avec connexion au patio intérieur, la salle à manger est en Open Space avec la cuisine. Cet ensemble de trois divisions, compte tenu des dimensions de chacune d’entre elles, donne à cet espace un espace social et de loisirs très agréable. Buanderie , Salle de bain complète , Chambre avec armoire intégrée , Chambre avec armoire , Suite avec chambre avec placard et salle de bain complète , Escalier en bois pour accéder à l’étage supérieur où vous trouverez une bibliothèque avec balcon avec vue panoramique , Chambre avec armoire , Salle de bain complète et espace de rangement pouvant être transformé .
À l’extérieur, l’entrée de la ferme dispose d’un portail automatique, de rues pavées, les zones entourant la maison ont des trottoirs en pavé portugais qui se connectent au patio intérieur et à l’espace extérieur avec la maison des machines avec pompe à chaleur alimentée par des panneaux photovoltaïques, chauffage central à granulés, Forage artésien de 180 m et dépôt pour l’eau et la salle de stockage.
Les systèmes d’eau et d’assainissement sont raccordés au réseau général.
Le grand patio a un projet paysager avec différents niveaux de sol soutenu par des pierres épaisses de la région avec plusieurs arbres et plusieurs points d’approvisionnement en eau ainsi que plusieurs zones de jardin. Proprietà con villa arredata con 4 camere da letto, con garage, patio, giardini, completamente murata e impiantata su un terreno di 6640 m2, a Reguengo Grande, Lourinhã.
QUINTA DA RAMALHEIRA
A quindici minuti di auto da Lourinhã, Bombarral e Peniche e a 55 minuti dalla città di Lisbona e dall'aeroporto internazionale si trova questa proprietà con 6.640 m2 di superficie dove si trovano, una villa con 3 + 1 camere da letto di due piani, patio interno con barbecue, atelier e dependance di buone aree con bagno completo, Attico per 5 veicoli, giardino e patio completamente recintato.
La casa è stata oggetto di lavori di conservazione nel 2021 come, rivestimento con una cappa da 5 cm sulle pareti esterne esposte a nord, cucina completamente rinnovata e attrezzata, pavimenti e soggiorni rinnovati della cucina, nonché il collegamento con il patio interno. I telai sono in PVC con doppio vetro e oscillotentanti.
Il piano terra è composto da, ingresso, sala comune con camino con stufa e balcone con vista panoramica sulla Serra de Momte, accanto a est e un pergolato a ovest con collegamento al patio interno, la sala da pranzo è in Open Space con la cucina. Questo insieme di tre divisioni, date le dimensioni di ciascuna di esse, conferisce a questo spazio un'area sociale e di svago molto piacevole. Lavanderia, Bagno completo, Camera da letto con armadio a muro, Camera da letto con armadio, Suite con camera da letto con armadio e bagno completo, Scala in legno per accedere al piano superiore dove troverete una Biblioteca con balcone con vista panoramica, camera da letto con armadio, bagno completo e ripostiglio trasformabile.
All'esterno, l'ingresso all'Azienda Agricola è dotato di Cancello Automatico, strade lastricate, le aree circostanti la Casa hanno marciapiedi in Pavimentazione Portoghese che si collegano al Patio Interno e all'area esterna con Rimessa Macchine con Pompa di Calore alimentata da Pannelli Fotovoltaici, Riscaldamento Centralizzato a Pellet, Pozzo artesiano con 180 m e deposito per l'acqua e ripostiglio.
Gli impianti idrico e fognario sono collegati alla rete generale.
L'ampio patio ha un progetto paesaggistico con diversi livelli di terreno supportati da una spessa pietra proveniente dalla regione con più alberi e più punti di approvvigionamento idrico, nonché diverse aree giardino. Ακίνητο με επιπλωμένη βίλα 4 υπνοδωματίων, με γκαράζ, αίθριο, κήπους, πλήρως περιφραγμένο και εμφυτευμένο σε οικόπεδο 6640 m2, στο Reguengo Grande, Lourinhã.
QUINTA DA RAMALHEIRA
Δεκαπέντε λεπτά με το αυτοκίνητο από το Lourinhã, το Bombarral και το Peniche και 55 λεπτά από την πόλη της Λισαβόνας και το Διεθνές Αεροδρόμιο θα βρείτε αυτό το ακίνητο με 6.640 m2 επιφάνειας όπου βρίσκονται, μια βίλα 3+1 υπνοδωματίων δύο ορόφων, εσωτερικό αίθριο με μπάρμπεκιου, ατελιέ και παράρτημα καλών χώρων με πλήρες μπάνιο, ρετιρέ για 5 οχήματα, κήπο και πλήρως περιφραγμένο αίθριο.
Το σπίτι αποτέλεσε αντικείμενο εργασιών συντήρησης το 2021 όπως, επίστρωση με κουκούλα 5cm στους εξωτερικούς τοίχους που βλέπουν βόρεια, πλήρως ανακαινισμένη και εξοπλισμένη κουζίνα, ανακαινισμένα δάπεδα κουζίνας και καθιστικά καθώς και σύνδεση με το εσωτερικό αίθριο. Τα κουφώματα είναι από PVC με διπλά τζάμια και παλμογράφο.
Το ισόγειο αποτελείται από, χωλ εισόδου, κοινόχρηστο δωμάτιο με τζάκι με σόμπα και μπαλκόνι με πανοραμική θέα στη Serra de Momte, δίπλα στα ανατολικά και πέργκολα στα δυτικά με σύνδεση με το εσωτερικό αίθριο, η τραπεζαρία βρίσκεται σε ανοιχτό χώρο με την κουζίνα. Αυτό το σύνολο τριών τμημάτων, δεδομένων των διαστάσεων του καθενός από αυτά, δίνουν σε αυτόν τον χώρο έναν πολύ ευχάριστο Κοινωνικό και Ψυχαγωγικό Χώρο. Πλυντήριο, Πλήρες Μπάνιο, Υπνοδωμάτιο με Εντοιχισμένη Ντουλάπα, Υπνοδωμάτιο με Ντουλάπα, Σουίτα με Υπνοδωμάτιο με Ντουλάπα και Πλήρες Μπάνιο, Ξύλινη Σκάλα για Πρόσβαση στον Επάνω Όροφο όπου θα βρείτε Βιβλιοθήκη με Μπαλκόνι με Πανοραμική Θέα, Υπνοδωμάτιο με Ντουλάπα, Πλήρες Μπάνιο, και Αποθηκευτικό Χώρο που μπορεί να μεταμορφωθεί.
Εξωτερικά, η είσοδος στο Αγρόκτημα έχει Αυτόματη Πύλη, πλακόστρωτους δρόμους, οι περιοχές γύρω από το Σπίτι έχουν πεζοδρόμια σε πορτογαλικό πεζοδρόμιο που συνδέονται με το Εσωτερικό Αίθριο και τον εξωτερικό χώρο με Μηχανοστάσιο με Αντλία Θερμότητας που τροφοδοτείται από Φωτοβολταϊκά Πάνελ, Κεντρική Θέρμανση Pellet, Αρτεσιανή γεώτρηση με 180 m και απόθεση νερού και αποθήκης.
Τα συστήματα ύδρευσης και αποχέτευσης συνδέονται με το γενικό δίκτυο.
Το μεγάλο αίθριο έχει ένα έργο τοπίου με διαφορετικά επίπεδα εδάφους που υποστηρίζονται από παχιά πέτρα από την περιοχή με πολλά δέντρα και πολλαπλά σημεία παροχής νερού καθώς και αρκετούς κήπους. Anwesen mit möblierter Villa mit 4 Schlafzimmern, mit Garage, Patio, Gärten, komplett ummauert und implantiert auf einem Grundstück von 6640 m2, in Reguengo Grande, Lourinhã.
QUINTA DA RAMALHEIRA
Eine Viertelstunde Fahrt von Lourinhã, Bombarral und Peniche und 55 Minuten von der Stadt Lissabon und dem internationalen Flughafen entfernt finden Sie dieses Anwesen mit 6.640 m2 Fläche, wo es sich befindet, eine 3+1 Schlafzimmer Villa von zwei Etagen, Innenhof mit Grill, Atelier und Nebengebäude von guten Bereichen mit komplettem Badezimmer, Penthouse für 5 Fahrzeuge, Garten und komplett eingezäunte Terrasse.
Das Haus war im Jahr 2021 Gegenstand von Konservierungsarbeiten, wie z. B. der Beschichtung mit einer 5 cm dicken Haube an den nach Norden ausgerichteten Außenwänden, der komplett renovierten und ausgestatteten Küche, der renovierten Küchenböden und Wohnzimmer sowie der Verbindung zum Innenhof. Die Rahmen sind aus PVC mit Doppelglas und Oszillotent.
Das Erdgeschoss besteht aus, Eingangshalle, Gemeinschaftsraum mit Kamin mit Ofen und Balkon mit Panoramablick auf die Serra de Momte, daneben im Osten und eine Pergola im Westen mit Verbindung zum Innenhof, das Esszimmer befindet sich im Open Space mit der Küche. Diese Kombination aus drei Unterteilungen, angesichts der Abmessungen jeder einzelnen von ihnen, verleiht diesem Raum einen sehr angenehmen Sozial- und Freizeitbereich. Wäscherei , komplettes Badezimmer , Schlafzimmer mit Einbauschrank , Schlafzimmer mit Kleiderschrank , Suite mit Schlafzimmer mit Kleiderschrank und komplettem Badezimmer , Holztreppe zum Zugang in die obere Etage, wo Sie eine Bibliothek mit Balkon mit Panoramablick finden, ein Schlafzimmer mit Kleiderschrank , ein komplettes Badezimmer und einen Abstellraum, der umgewandelt werden kann.
Draußen hat der Eingang zum Bauernhof ein automatisches Tor, gepflasterte Straßen, die Bereiche rund um das Haus haben Bürgersteige aus portugiesischem Pflaster, die mit dem Innenhof verbunden sind, und der Außenbereich mit Maschinenhaus mit Wärmepumpe, die von Photovoltaikmodulen betrieben wird, Pellet-Zentralheizung, Artesisches Bohrloch mit 180 m und Abstellraum für Wasser.
Die Wasser- und Kanalisation ist an das allgemeine Netz angeschlossen.
Die große Terrasse verfügt über ein Landschaftsprojekt mit unterschiedlichen Bodenniveaus, die von dickem Stein aus der Region mit mehreren Bäumen und mehreren Wasserversorgungsstellen sowie mehreren Gartenbereichen getragen werden.