BILDERNA LADDAS...
Hus & enfamiljshus for sale in Carisbrooke
8 413 071 SEK
Hus & Enfamiljshus (Till salu)
2 r
4 bd
2 ba
Referens:
EDEN-T99341330
/ 99341330
Referens:
EDEN-T99341330
Land:
GB
Stad:
Carisbrooke
Postnummer:
PO30 5AP
Kategori:
Bostäder
Listningstyp:
Till salu
Fastighetstyp:
Hus & Enfamiljshus
Rum:
2
Sovrum:
4
Badrum:
2
Parkeringar:
1
Garage:
1
Balkong:
Ja
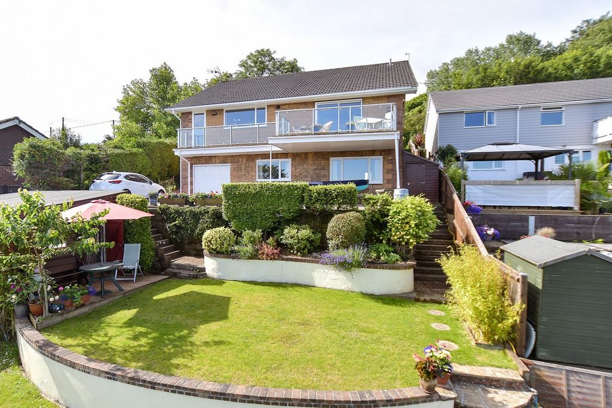
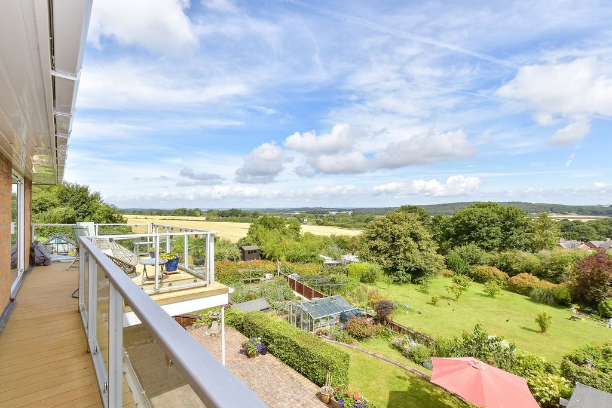

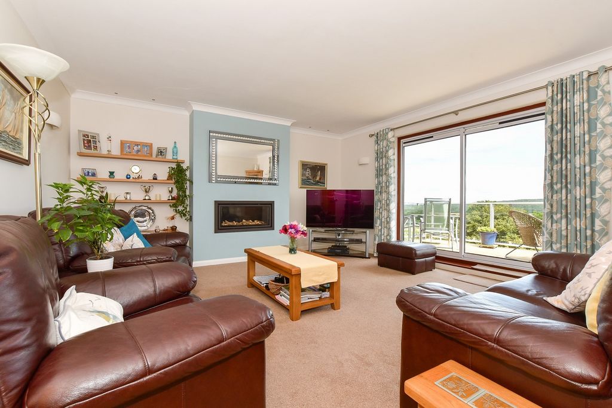
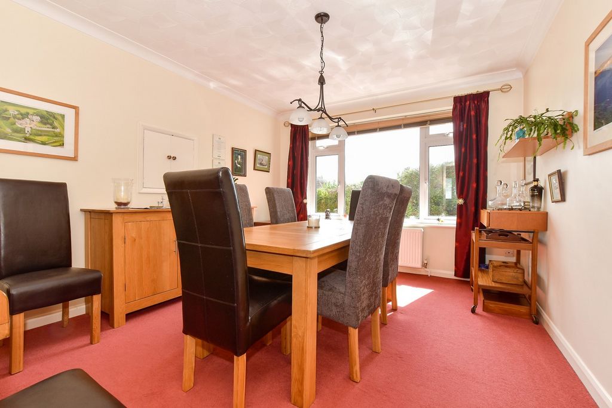
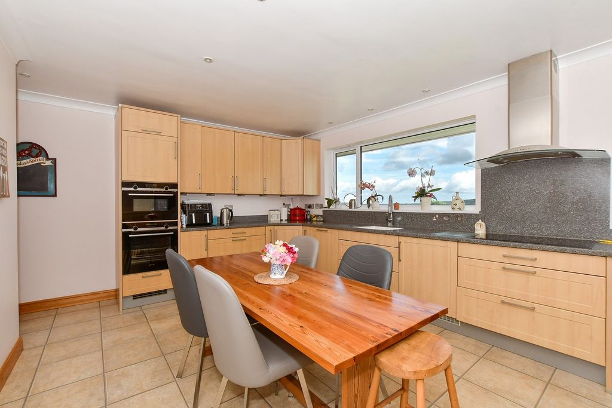
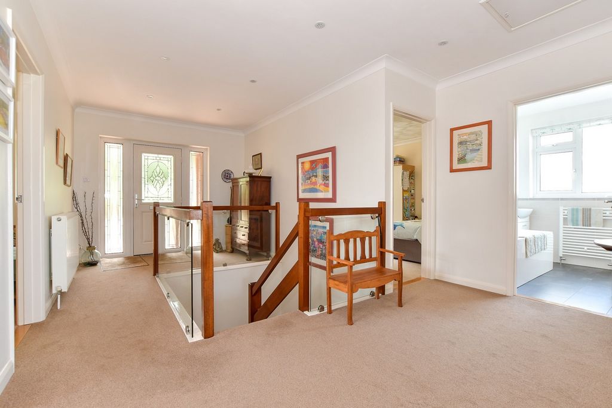
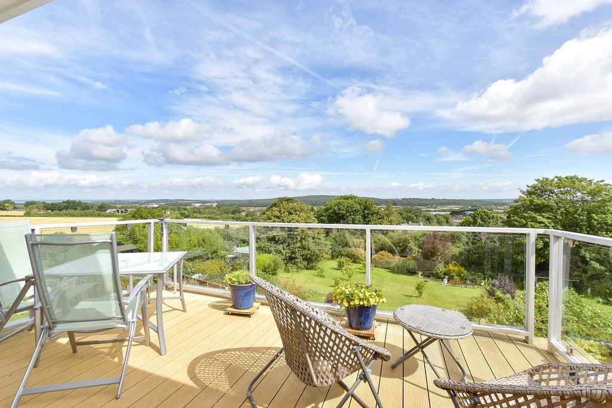
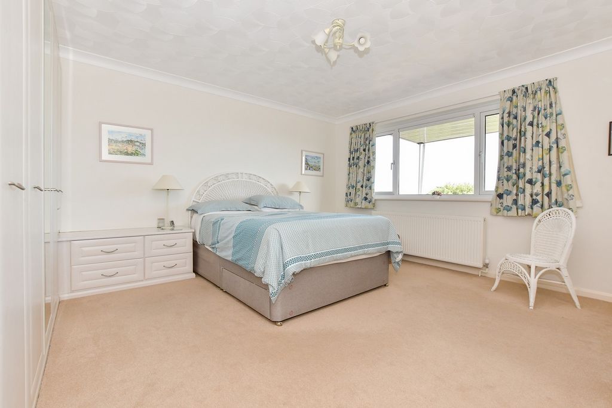

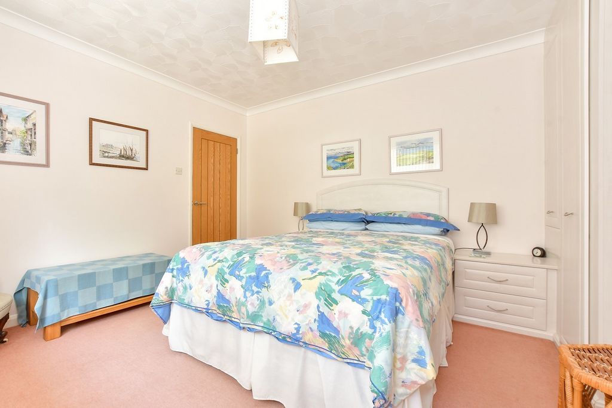
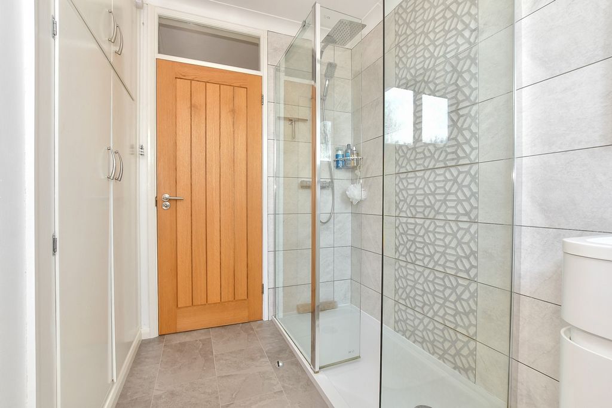
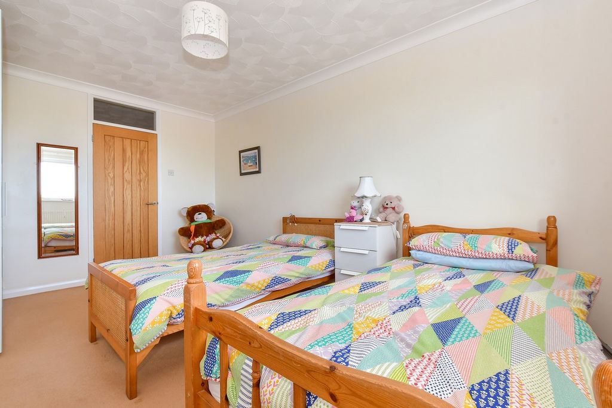
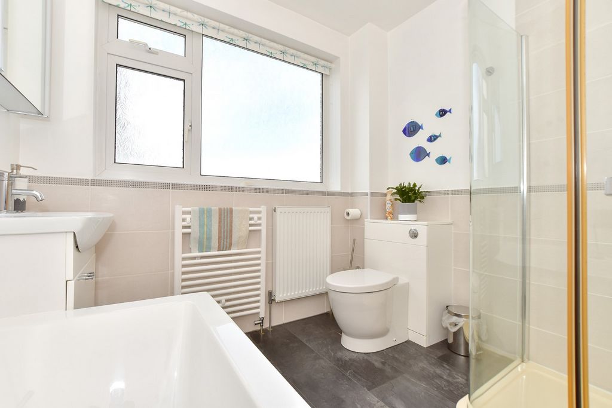
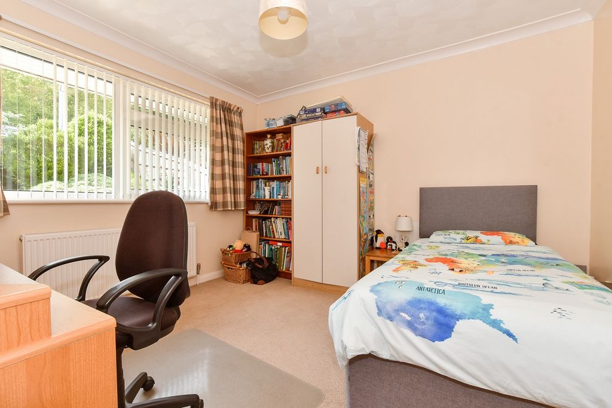
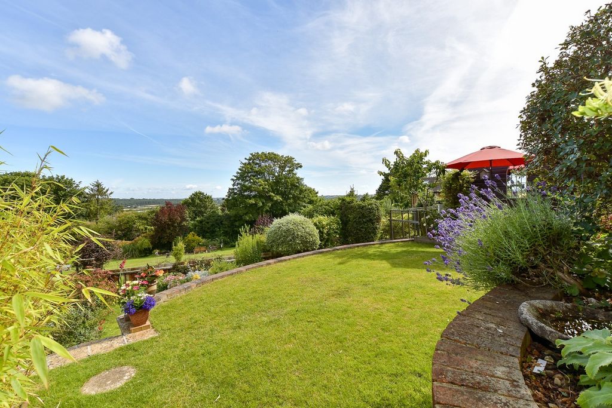
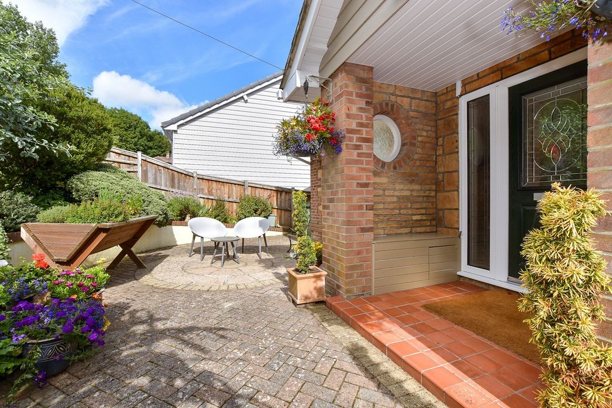

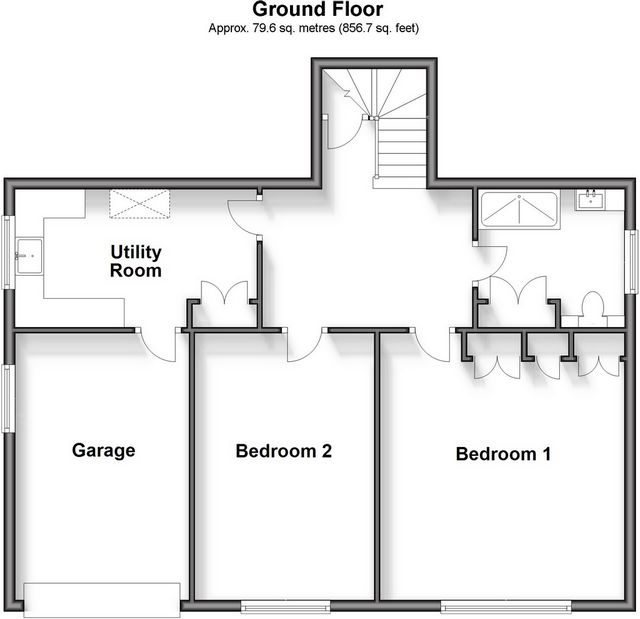
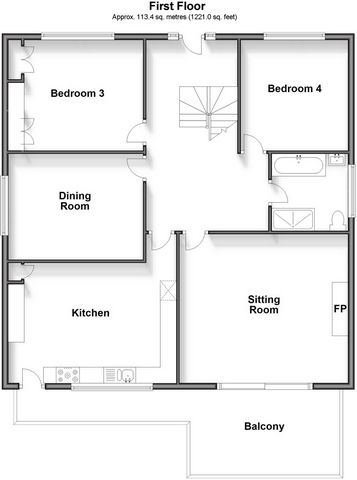
Features:
- Balcony
- Garage
- Parking Visa fler Visa färre Introducing this fabulous, four double bedroom property on the outskirts of the island’s principle town of Newport that boasts spectacular, far-reaching views across the entire north-east of the isle. This is a rare, souterrain property, built into a hill, that provides spacious and flexible living accommodation arranged over two floors with an abundance of outside space. Enter at the front at ground floor level, there’s two, good sized double bedrooms either side of a central hallway and staircase. Towards the rear on this level are the living areas, which of course receive the full benefit of the sloping site design. The kitchen diner boasts two ovens, plus an electric hob and all integrated appliances. A large window lets in an abundance of light and perfectly frames the gorgeous view beyond, and a glass door here leads onto the impressive balcony. Here you can enjoy alfresco dining at its absolute finest, or just sit back, relax and drink in the 180 degree view of lush, rolling green fields and countryside. From either the balcony via patio doors or the internal hallway you can access the light and airy sitting room. In addition to the kitchen diner is a formal dining room and also on this floor is a family bathroom which includes a separate shower cubicle. On the lower ground floor are two further double bedrooms positioned towards the rear of the property, therefore benefitting from the incredible views. There’s a contemporary shower room as well as a good-sized utility room, plus direct access to the integrated garage. Outside to the front is parking for two vehicles, however there is copious parking at the side and rear of the property, as well as the integrated garage. Access to the front door is via a gently sloping driveway that continues to the side, wrapping around the house to the rear where the balcony acts as a car port. The extensive, tiered gardens are a pleasant mix of lawn and flower beds and include a greenhouse and large workshop, as well as a vast productive vegetable garden. And as a further advantage to this fabulous property, there are solar panels on the south facing side of the roof that have a significant impact on the energy bills here and provide an income.
Features:
- Balcony
- Garage
- Parking