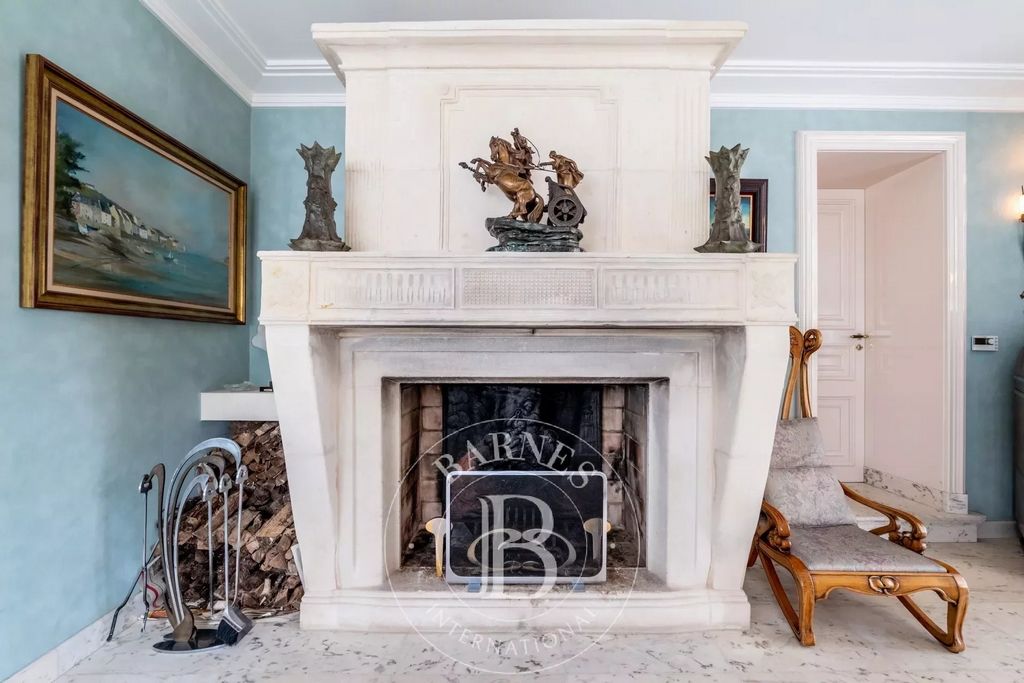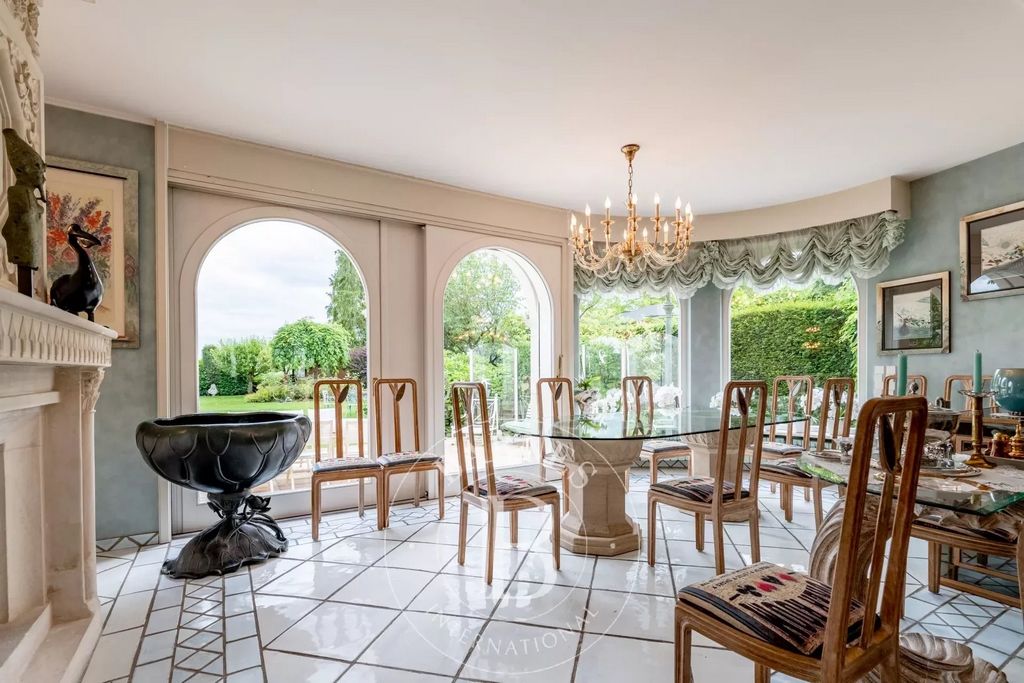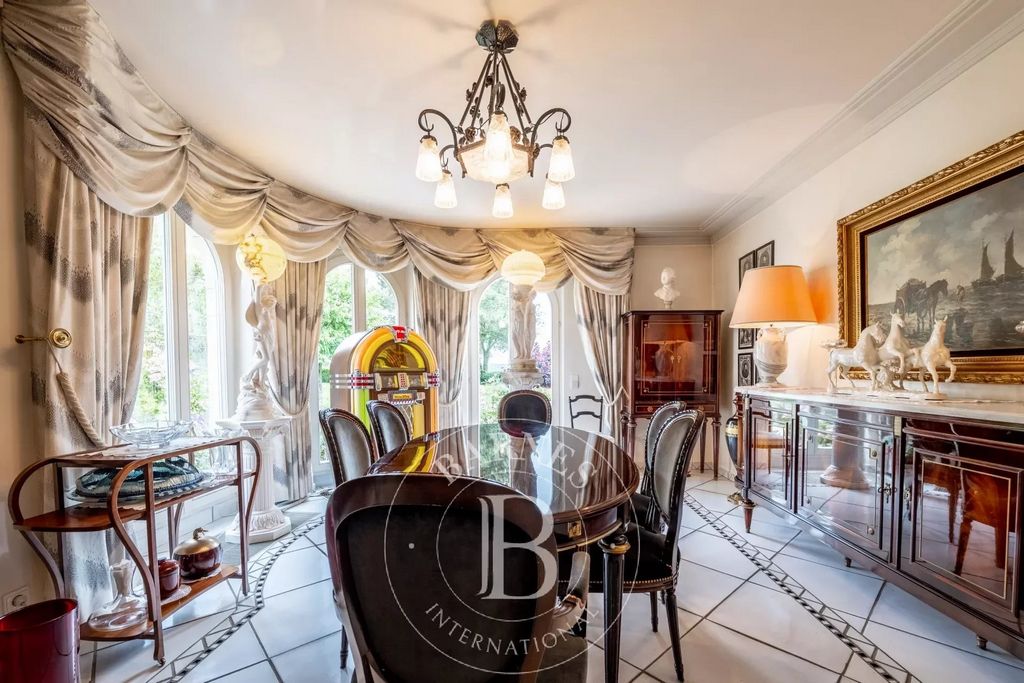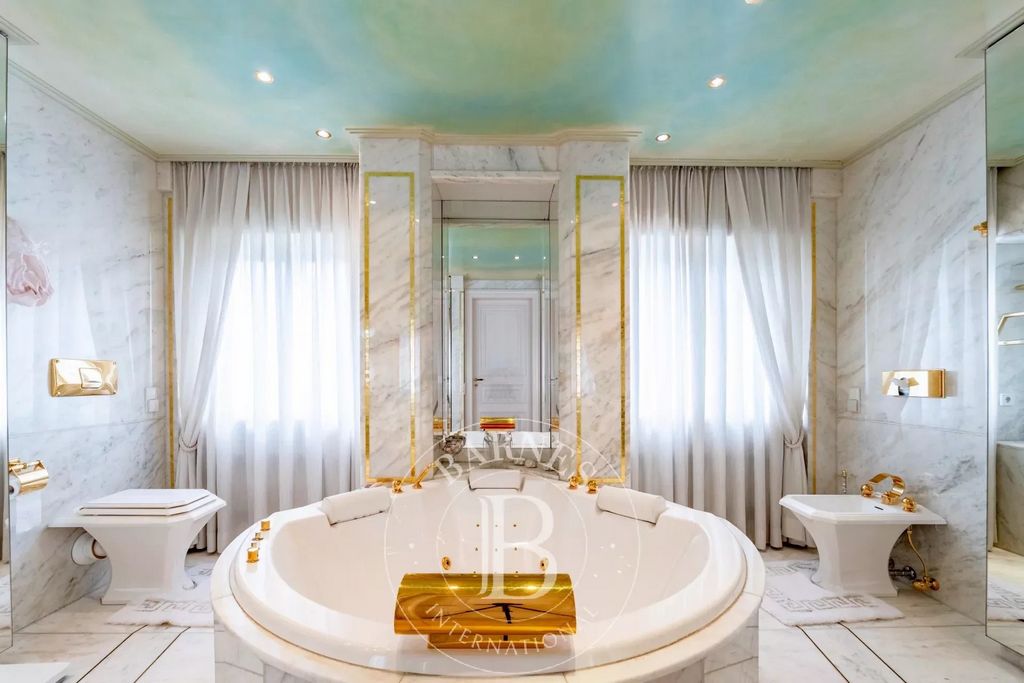BILDERNA LADDAS...
Hus & enfamiljshus for sale in Hesperange
42 891 014 SEK
Hus & Enfamiljshus (Till salu)
Referens:
EDEN-T99322589
/ 99322589
Referens:
EDEN-T99322589
Land:
LU
Stad:
Alzingen
Postnummer:
5854
Kategori:
Bostäder
Listningstyp:
Till salu
Fastighetstyp:
Hus & Enfamiljshus
Fastighets storlek:
481 m²
Rum:
5
Sovrum:
5
Våning:
1
Alarm:
Ja
Internet tillgång:
Ja
AVERAGE HOME VALUES IN HESPERANGE
REAL ESTATE PRICE PER M² IN NEARBY CITIES
| City |
Avg price per m² house |
Avg price per m² apartment |
|---|---|---|
| Yutz | - | 20 716 SEK |
| Thionville | 24 789 SEK | 27 357 SEK |
| Trier | - | 39 948 SEK |
| Metz | 23 713 SEK | 22 661 SEK |
| Trier | - | 37 889 SEK |
| Saint-Avold | 14 959 SEK | 13 280 SEK |
| Moselle | 16 500 SEK | 20 350 SEK |
| Pont-à-Mousson | 16 988 SEK | 14 936 SEK |
| Meuse | 13 115 SEK | - |
| Meurthe-et-Moselle | 16 800 SEK | 19 959 SEK |
| Lorraine | 16 084 SEK | 20 084 SEK |
| Essey-lès-Nancy | - | 19 631 SEK |
| Nancy | 21 749 SEK | 22 730 SEK |
| Commercy | 10 807 SEK | - |
| Toul | 14 744 SEK | 14 105 SEK |
| Charleville-Mézières | 14 226 SEK | 13 526 SEK |
| Ardennes | 14 288 SEK | - |
| Lunéville | 13 068 SEK | 11 333 SEK |
| Sarrebourg | 12 174 SEK | 12 894 SEK |


























Features:
- Internet
- Alarm
- Sauna Visa fler Visa färre BARNES Luxembourg vous propose cette villa de prestige située à Alzingen, dans la commune d'Hesperange. C'est une propriété de haut standing offrant un cadre exceptionnel et des caractéristiques uniques. Avec une surface habitable de ± 481 m² et une superficie totale de ± 740 m², elle se distingue par ses finitions haut de gamme et son architecture raffinée. Voici les principales caractéristiques de cette propriété : Caractéristiques principales : - Surface habitable : ± 481 m² - Surface totale : ± 740 m² - Terrain : ± 750 m² - Nombre de niveaux: 3 (Rez-de-chaussée, 1er étage, 2e étage) - Nombre de chambres : 5 chambres spacieuses - Salles de bain: 2 salles de bain avec WC, 1 salle de douche séparée, 3 WC séparés. - Garage : Capacité de 3 voitures + 4 emplacements extérieurs - Prestations supplémentaires : Hammam, sauna, marbre et granit, finitions de luxe. Points forts : - Cheminées d'époque : Les trois cheminées du rez-de-chaussée proviennent de châteaux de la Loire. - Vitraux d'art : Vitrail de Gruber datant de 1903 séparant le séjour de la salle à manger, un exemple rare d'Art Déco. - Jardin et terrasse : Grand jardin de ± 750 m² avec une terrasse de ± 49 m², parfaits pour profiter de l'extérieur. En avant de la maison Jardins à la Française. - Proximité des commodités: Transports en commun, commerces, centre médical, crèche, écoles, club sportif, et restaurants. Agencement : - Rez-de-chaussée : Espace de vie généreux comprenant un salon, un séjour, deux salles à manger, un petit salon avec cheminées, ainsi qu'une cuisine équipée . - 1er étage : 5 chambres spacieuses avec dressings et salles de bains. - 2ème étage : Pièce à vivre avec grenier aménagé, idéale pour un espace bureau ou salle de jeux. - Sous-sol : Espace bien-être avec hammam et sauna, grande buanderie, local technique, cave, garage. Avec son emplacement stratégique et ses matériaux d'exception, cette villa offre un confort et un luxe remarquables.
Features:
- Internet
- Alarm
- Sauna BARNES Luxembourg presents this prestigious villa located in Alzingen, in the commune of Hesperange. It is a high-end property offering an exceptional setting and unique features. With a living area of ± 481 m² and a total area of ± 740 m², it stands out for its premium finishes and refined architecture. Here are the main features of this property: Key Features: - Living area: ± 481 m² - Total area: ± 740 m² - Land area: ± 750 m² - Number of floors: 3 (Ground floor, 1st floor, 2nd floor) - Number of bedrooms: 5 spacious bedrooms - Bathrooms: 2 bathrooms, 1 separate shower room - Garage: Capacity for 3 cars + 4 outdoor parking spaces - Additional features: Hammam, sauna, marble and granite, luxury finishes. Highlights: - Period fireplaces: The three fireplaces on the ground floor come from castles in the Loire Valley. - Art glass: Gruber stained glass dating from 1903, separating the living room from the dining room, a rare example of Art Deco. - Garden and terrace: Large garden of ± 750 m² with a terrace of ± 49 m², perfect for outdoor enjoyment. In front of the house, French-style gardens. - Proximity to amenities: Public transport, shops, medical center, daycare, schools, sports club, and restaurants. Layout: - Ground floor: Generous living space including a living room, lounge, two dining rooms, a small lounge with fireplaces, as well as an equipped kitchen. - 1st floor: 5 spacious bedrooms with dressing rooms and 2 bathrooms. - 2nd floor: Living area with a converted attic, ideal for a study or playroom. - Basement: Wellness area with hammam and sauna, laundry room, technical room, cellar, garage. With its strategic location and exceptional materials, this villa offers remarkable comfort and luxury.
Features:
- Internet
- Alarm
- Sauna BARNES Luxembourg prezentuje tę prestiżową willę położoną w Alzingen, w gminie Hesperange. Jest to wysokiej klasy nieruchomość oferująca wyjątkową scenerię i unikalne funkcje. Z powierzchnią mieszkalną ± 481 m² i całkowitą powierzchnią ± 740 m² wyróżnia się wysokiej jakości wykończeniami i wyrafinowaną architekturą. Oto główne cechy tej nieruchomości: Kluczowe cechy: - Powierzchnia mieszkalna: ± 481 m² - Powierzchnia całkowita: ± 740 m² - Powierzchnia działki: ± 750 m² - Liczba pięter: 3 (Parter, 1 piętro, 2 piętro) - Liczba sypialni: 5 przestronnych sypialni - Łazienki: 2 łazienki, 1 oddzielna łazienka z prysznicem - Garaż: na 3 samochody + 4 zewnętrzne miejsca parkingowe - Cechy dodatkowe: łaźnia turecka, sauna, marmur i granit, luksusowe wykończenia. Podkreśla: - Kominki z epoki: Trzy kominki na parterze pochodzą z zamków w Dolinie Loary. - Szkło artystyczne: witraż Grubera z 1903 roku, oddzielający salon od jadalni, rzadki przykład Art Deco. - Ogród i taras: Duży ogród o powierzchni ± 750 m² z tarasem o powierzchni ± 49 m², idealny do zabawy na świeżym powietrzu. Przed domem ogrody w stylu francuskim. - Bliskość udogodnień: komunikacja miejska, sklepy, centrum medyczne, przedszkole, szkoły, klub sportowy i restauracje. Układ: - Parter: Duża przestrzeń mieszkalna, w tym salon, salon, dwie jadalnie, mały salon z kominkami, a także wyposażona kuchnia. - 1 piętro: 5 przestronnych sypialni z garderobami i 2 łazienkami. - 2 piętro: Część dzienna z przekształconym poddaszem, idealna na gabinet lub pokój zabaw. - Piwnica: strefa wellness z łaźnią turecką i sauną, pralnia, pomieszczenie techniczne, piwnica, garaż. Dzięki strategicznemu położeniu i wyjątkowym materiałom, ta willa oferuje niezwykły komfort i luksus.
Features:
- Internet
- Alarm
- Sauna BARNES Luxembourg presenta questa prestigiosa villa situata ad Alzingen, nel comune di Hesperange. Si tratta di una proprietà di fascia alta che offre un ambiente eccezionale e caratteristiche uniche. Con una superficie abitabile di ± 481 m² e una superficie totale di ± 740 m², si distingue per le sue finiture di pregio e l'architettura raffinata. Ecco le caratteristiche principali di questo immobile: Caratteristiche principali: - Superficie abitabile: ± 481 m² - Superficie totale: ± 740 m² - Superficie terreno: ± 750 m² - Numero di piani: 3 (piano terra, 1° piano, 2° piano) - Numero di camere da letto: 5 camere da letto spaziose - Bagni: 2 bagni, 1 bagno con doccia separato - Garage: Capacità per 3 auto + 4 posti auto esterni - Caratteristiche aggiuntive: hammam, sauna, marmo e granito, finiture di lusso. Attrazioni: - Camini d'epoca: i tre camini al piano terra provengono dai castelli della Valle della Loira. - Vetro artistico: vetrata Gruber risalente al 1903, che separa il soggiorno dalla sala da pranzo, un raro esempio di Art Déco. - Giardino e terrazza: Ampio giardino di ± 750 m² con terrazza di ± 49 m², perfetto per il divertimento all'aperto. Di fronte alla casa, giardini alla francese. - Vicinanza ai servizi: trasporti pubblici, negozi, centro medico, asilo nido, scuole, club sportivi e ristoranti. Impaginazione: - Piano terra: ampio spazio abitativo che comprende un soggiorno, un salotto, due sale da pranzo, un piccolo salotto con caminetti e una cucina attrezzata. - 1° piano: 5 ampie camere da letto con spogliatoi e 2 bagni. - 2° piano: zona giorno con mansarda convertita, ideale per uno studio o una sala giochi. - Piano seminterrato: Area benessere con hammam e sauna, lavanderia, locale tecnico, cantina, garage. Con la sua posizione strategica e i materiali eccezionali, questa villa offre un notevole comfort e lusso.
Features:
- Internet
- Alarm
- Sauna