BILDERNA LADDAS...
Affärsmöjlighet for sale in Santa Engrácia
49 399 977 SEK
Affärsmöjlighet (Till salu)
Referens:
EDEN-T99316611
/ 99316611
Referens:
EDEN-T99316611
Land:
PT
Stad:
Lisboa Sao Vicente De Fora
Postnummer:
1170
Kategori:
Kommersiella
Listningstyp:
Till salu
Fastighetstyp:
Affärsmöjlighet
Fastighets storlek:
586 m²
Tomt storlek:
560 m²
Sovrum:
14
Badrum:
1
AVERAGE HOME VALUES IN SANTA ENGRÁCIA
REAL ESTATE PRICE PER M² IN NEARBY CITIES
| City |
Avg price per m² house |
Avg price per m² apartment |
|---|---|---|
| Lisboa | 73 512 SEK | 68 488 SEK |
| Almada | 32 674 SEK | 30 131 SEK |
| Barreiro | - | 23 233 SEK |
| Alfragide | - | 37 090 SEK |
| Odivelas | 33 567 SEK | 37 178 SEK |
| Algés | - | 60 495 SEK |
| Amadora | - | 31 776 SEK |
| Odivelas | 32 397 SEK | 35 908 SEK |
| Linda a Velha | - | 56 327 SEK |
| Seixal | 31 695 SEK | 28 370 SEK |
| Moita | - | 21 090 SEK |
| Almada | 37 412 SEK | 32 009 SEK |
| Loures | 33 559 SEK | 36 657 SEK |
| Alcochete | 30 535 SEK | 36 117 SEK |
| Moita | 21 549 SEK | 18 697 SEK |
| Belas | 37 479 SEK | 31 529 SEK |
| Loures | 33 982 SEK | 35 836 SEK |
| Alcochete | 32 156 SEK | 41 135 SEK |
| Montijo | 28 170 SEK | 30 030 SEK |
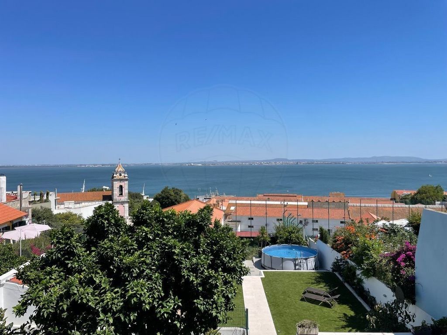
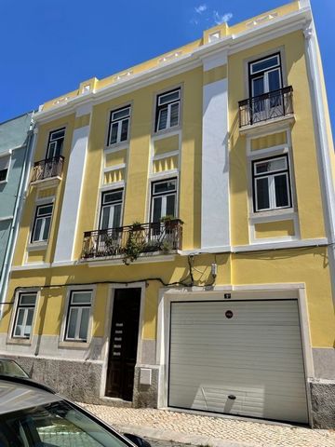
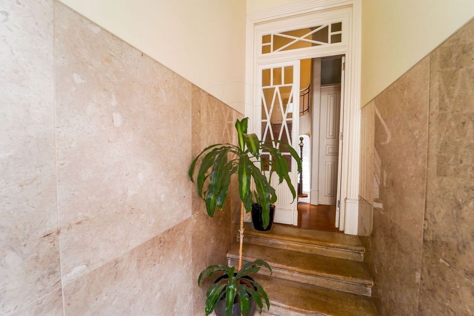
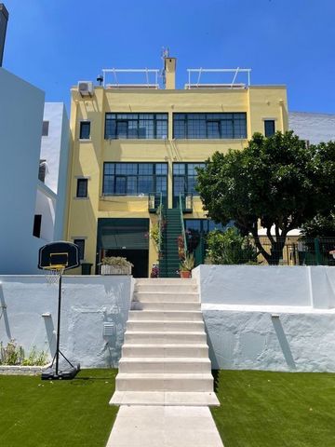
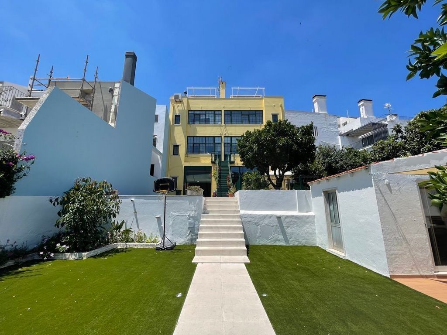
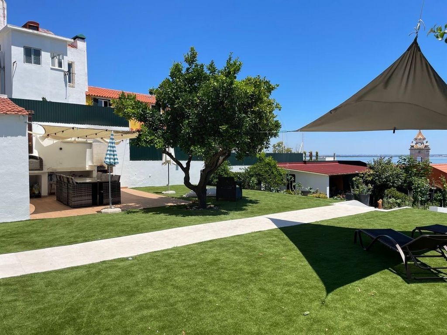
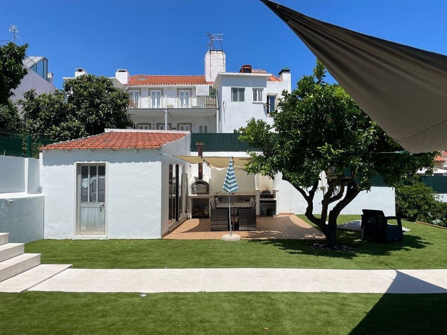
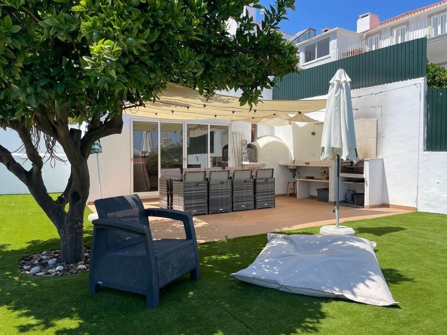
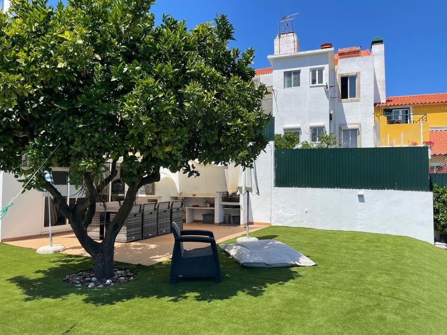
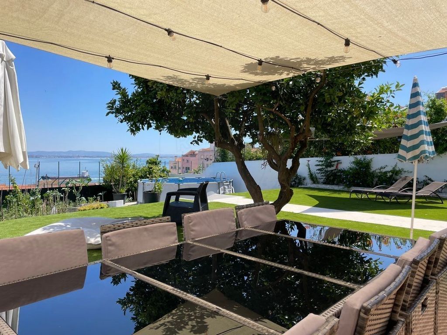
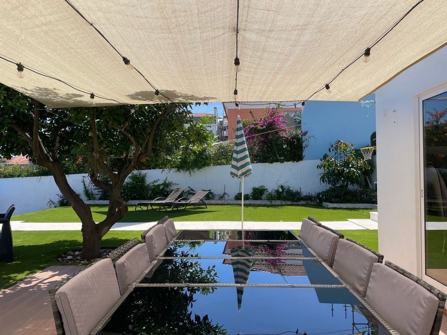
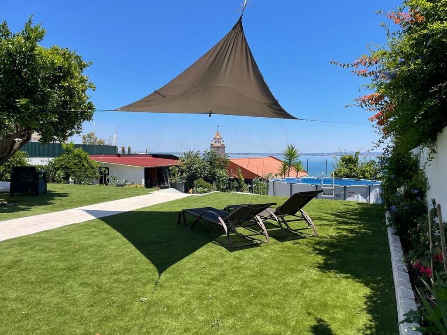
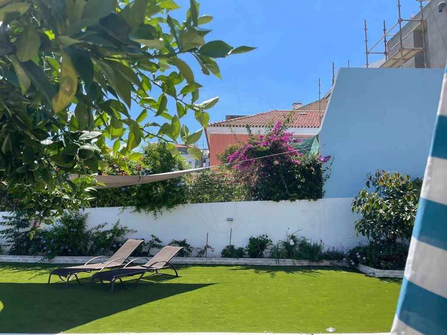
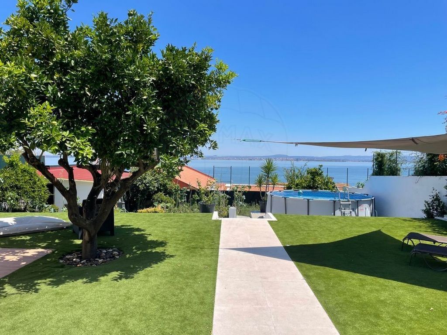
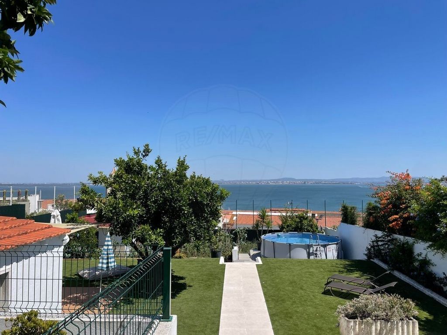
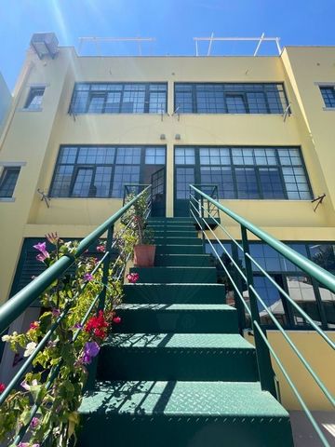
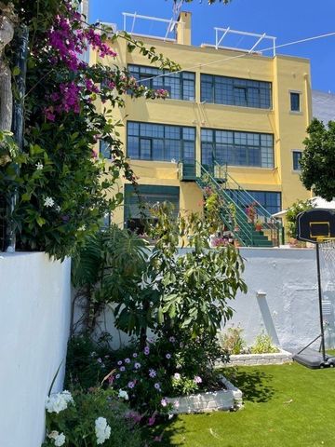
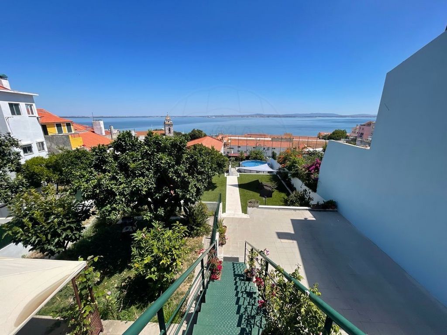
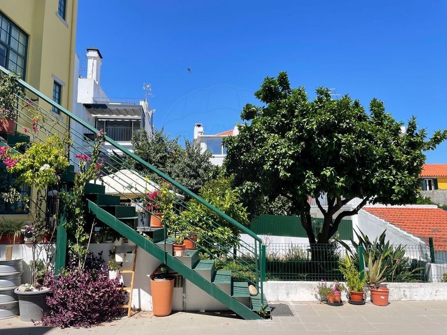
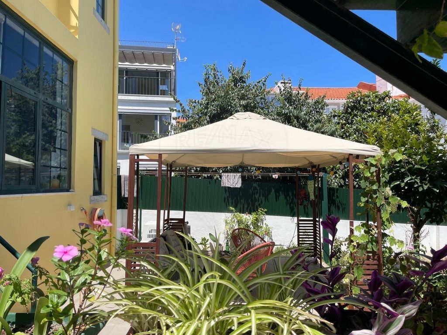
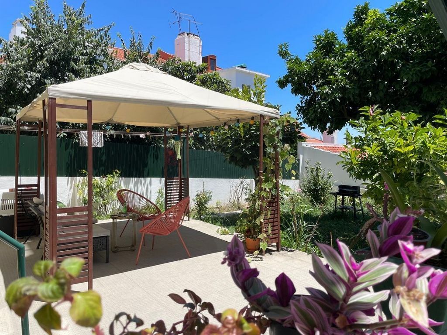
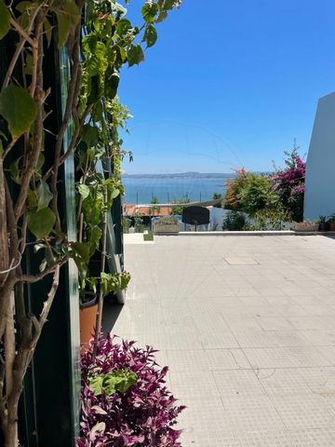
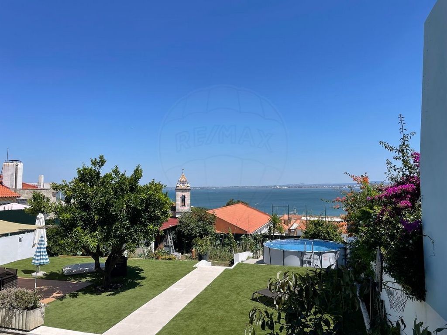
Consisting of three floors, with the use of the roof, and six autonomous fractions, a garage and five independent dwellings, this building, which surprises and falls in love with us, was the subject of intervention and deep rehabilitation in 2011, with both facades completely renovated – and still presents, to this day, an excellent investment opportunity and new possibilities for its spaces. interiors and exteriors.
The current interior spatial organization of the building divides it into five independent dwellings, of typologies ranging from T2, T3 and T3 Duplex, and a garage space that, as in the past was converted from housing to the current use, may, in the future, return to being a space for housing or even commerce or services.
The possibilities for change that this building allows are several – spatial reorganization of all interior, private and common spaces, revision of the maximum roof height, introduction of dormers on both facades, construction of balconies at the back, reorganization and improvement of the outdoor patio space, construction of a swimming pool –, becoming a unique opportunity due to the potential that its spaces still have to explore and the true possibility of being a space still more special and distinctive.
Two of the fractions are rented, short and medium term – I will be able to give you more information and manage this context while you think and execute your ideas and your project for this space.
This could be the perfect place for your future family home or to give birth to a new boutique boutique hotel in the heart of Lisbon – always with a stunning view in the background. PROPERTY FEATURES
· Total plot area - 560.00m²
· Implantation area - 164.00m²
· Street area - 396.00m²
· Gross private area - 606.00m²
· Total gross area - 656.00m²· Building with 3 floors + use of the roof;
· 6 autonomous units;
· 1 T2,2 T3,2 T3 Duplex, 1 Garage, Patio and Garden;
· River view;· Ground floor right – garage, 72.00m²
· Left ground floor – T2,86,00m²
· 1st Right – T3,88,00m²
· 1st Left – T3,83,00m²
· 2nd Right – T3 Duplex, with terrace, 142.00m²
· 2nd Left – T3 Duplex, with terrace, 135.00m²Come and discover this charming and special place in the city of Lisbon, let yourself be conquered and fall in love with the magnificent view – contact me for more information about this building and to make a visit. Visa fler Visa färre EDIFÍCIO NA GRAÇA, vista rio e jardim / São VicenteEdifício inserido no tradicional bairro da Graça, no centro histórico da cidade de Lisboa, com uma vista maravilhosa, única e privilegiada sobre o rio Tejo, e toda a sua margem a sul, com um jardim e logradouro muito especiais por toda a sua beleza, extensão e potencial.
Constituído por três pisos, com o aproveitamento da cobertura, e por seis fracções autónomas, uma garagem e cinco habitações independentes, este edifício, que nos surpreende e apaixona, foi alvo de intervenção e reabilitação profunda em 2011, com ambas as fachadas completamente renovadas – e apresenta ainda, aos dias de hoje, uma excelente oportunidade de investimento e novas possibilidades para os seus espaços, interiores e exteriores.
A actual organização espacial interior do edifício divide-o em cinco habitações independentes, de tipologias que variam entre o T2, o T3 e o T3 Duplex, e um espaço de garagem que, tal como no passado foi convertido de habitação para o uso actual, poderá, no futuro, voltar a ser espaço de habitação ou até de comércio ou serviços.
As possibilidades de alteração que este edifício permite são várias – reorganização espacial de todos os espaços interiores, privados e comuns, revisão da altura máxima de cobertura, introdução de trapeiras em ambas as fachadas, construção de varandas a tardoz, reorganização e melhoria do espaço exterior de logradouro, construção de uma piscina –, tornando-se numa oportunidade única pelo potencial que os seus espaços ainda têm por explorar e pela verdadeira possibilidade de ser um espaço ainda mais especial e distinto.
Duas das fracções estão arrendadas, curta e média duração – poderei dar-lhe mais informações e gerir este contexto enquanto pensa e executa as suas ideias e o seu projecto para este espaço.
Este poderá ser o lugar perfeito para a sua futura casa de família ou para fazer nascer um novo boutique hotel de charme, no coração de Lisboa – sempre com uma vista deslumbrante de fundo. CARACTERÍSTICAS DO IMÓVEL
· Área total do lote - 560,00m²
· Área de implantação - 164,00m²
· Área do logradouro - 396,00m²
· Área bruta privativa - 606,00m²
· Área bruta total - 656,00m²· Edifício com 3 pisos + aproveitamento da cobertura;
· 6 fracções autónomas;
· 1 T2,2 T3,2 T3 Duplex, 1 Garagem, Logradouro e Jardim;
· Vista rio;· R/C Direito – garagem, 72,00m²
· R/C Esquerdo – T2,86,00m²
· 1º Direito – T3,88,00m²
· 1º Esquerdo – T3,83,00m²
· 2º Direito – T3 Duplex, com terraço, 142,00m²
· 2º Esquerdo – T3 Duplex, com terraço, 135,00m²Venha conhecer este lugar encantador e especial na cidade de Lisboa, deixe-se conquistar e apaixonar pela magnífica vista – contacte-me para obter mais informações sobre este edifício e fazer uma visita. GEBÄUDE IN GRAÇA, Blick auf den Fluss und den Garten / São VicenteGebäude im traditionellen Viertel Graça, im historischen Zentrum der Stadt Lissabon, mit einem wunderbaren, einzigartigen und privilegierten Blick über den Fluss Tejo und sein gesamtes Ufer im Süden, mit einem ganz besonderen Garten und Patio für all seine Schönheit, Ausdehnung und Potenzial.
Bestehend aus drei Stockwerken mit Dach und sechs autonomen Fraktionen, einer Garage und fünf unabhängigen Wohnungen, war dieses Gebäude, das uns überrascht und verliebt, im Jahr 2011 Gegenstand eines Eingriffs und einer umfassenden Sanierung, wobei beide Fassaden komplett renoviert wurden – und bietet bis heute eine hervorragende Investitionsmöglichkeit und neue Möglichkeiten für seine Räume. Innen- und Außenbereich.
Die derzeitige räumliche Innenorganisation des Gebäudes unterteilt es in fünf unabhängige Wohnungen mit Typologien von T2, T3 und T3 Duplex und einen Garagenplatz, der, wie in der Vergangenheit, von Wohnungen in die heutige Nutzung umgewandelt wurde, in Zukunft wieder zu einem Raum für Wohnen oder sogar Handel oder Dienstleistungen werden kann.
Die Veränderungsmöglichkeiten, die dieses Gebäude ermöglicht, sind vielfältig – die räumliche Neuorganisation aller Innen-, Privat- und Gemeinschaftsräume, die Überarbeitung der maximalen Dachhöhe, die Einführung von Gauben an beiden Fassaden, der Bau von Balkonen auf der Rückseite, die Neuorganisation und Verbesserung des Außenhofs, der Bau eines Schwimmbads – was aufgrund des Potenzials, das seine Räume noch zu erforschen haben, und der wahren Möglichkeit, noch ein Raum zu sein, zu einer einzigartigen Gelegenheit wird spezieller und unverwechselbarer.
Zwei der Fraktionen sind kurz- und mittelfristig vermietet – ich werde Ihnen mehr Informationen geben und diesen Kontext bewältigen können, während Sie Ihre Ideen und Ihr Projekt für diesen Raum denken und umsetzen.
Dies könnte der perfekte Ort für Ihr zukünftiges Familienhaus sein oder um ein neues Boutique-Boutique-Hotel im Herzen von Lissabon zu gebären – immer mit einer atemberaubenden Aussicht im Hintergrund. EIGENSCHAFTEN DER UNTERKUNFT
· Gesamtfläche des Grundstücks - 560.00m²
· Implantationsfläche - 164.00m²
· Straßenfläche - 396.00m²
· Brutto-Privatfläche - 606.00m²
· Bruttofläche gesamt - 656,00m²· Gebäude mit 3 Etagen + Nutzung des Daches;
· 6 autonome Einheiten;
· 1 T2,2 T3,2 T3 Duplex, 1 Garage, Terrasse und Garten;
· Blick auf den Fluss;· Erdgeschoss rechts – Garage, 72,00m²
· Linkes Erdgeschoss – T2,86,00m²
· 1. Rechts – T3,88,00m²
· 1. von links – T3,83,00m²
· 2. Rechts – T3 Duplex, mit Terrasse, 142,00m²
· 2. Links – T3 Duplex, mit Terrasse, 135,00m²Kommen Sie und entdecken Sie diesen charmanten und besonderen Ort in der Stadt Lissabon, lassen Sie sich erobern und verlieben Sie sich in die herrliche Aussicht – kontaktieren Sie mich für weitere Informationen über dieses Gebäude und um einen Besuch zu machen. BUILDING IN GRAÇA, river and garden view / São VicenteBuilding inserted in the traditional neighborhood of Graça, in the historic center of the city of Lisbon, with a wonderful, unique and privileged view over the Tagus River, and its entire bank to the south, with a very special garden and patio for all its beauty, extension and potential.
Consisting of three floors, with the use of the roof, and six autonomous fractions, a garage and five independent dwellings, this building, which surprises and falls in love with us, was the subject of intervention and deep rehabilitation in 2011, with both facades completely renovated – and still presents, to this day, an excellent investment opportunity and new possibilities for its spaces. interiors and exteriors.
The current interior spatial organization of the building divides it into five independent dwellings, of typologies ranging from T2, T3 and T3 Duplex, and a garage space that, as in the past was converted from housing to the current use, may, in the future, return to being a space for housing or even commerce or services.
The possibilities for change that this building allows are several – spatial reorganization of all interior, private and common spaces, revision of the maximum roof height, introduction of dormers on both facades, construction of balconies at the back, reorganization and improvement of the outdoor patio space, construction of a swimming pool –, becoming a unique opportunity due to the potential that its spaces still have to explore and the true possibility of being a space still more special and distinctive.
Two of the fractions are rented, short and medium term – I will be able to give you more information and manage this context while you think and execute your ideas and your project for this space.
This could be the perfect place for your future family home or to give birth to a new boutique boutique hotel in the heart of Lisbon – always with a stunning view in the background. PROPERTY FEATURES
· Total plot area - 560.00m²
· Implantation area - 164.00m²
· Street area - 396.00m²
· Gross private area - 606.00m²
· Total gross area - 656.00m²· Building with 3 floors + use of the roof;
· 6 autonomous units;
· 1 T2,2 T3,2 T3 Duplex, 1 Garage, Patio and Garden;
· River view;· Ground floor right – garage, 72.00m²
· Left ground floor – T2,86,00m²
· 1st Right – T3,88,00m²
· 1st Left – T3,83,00m²
· 2nd Right – T3 Duplex, with terrace, 142.00m²
· 2nd Left – T3 Duplex, with terrace, 135.00m²Come and discover this charming and special place in the city of Lisbon, let yourself be conquered and fall in love with the magnificent view – contact me for more information about this building and to make a visit. BÂTIMENT À GRAÇA, vue sur la rivière et le jardin / São VicenteBâtiment inséré dans le quartier traditionnel de Graça, dans le centre historique de la ville de Lisbonne, avec une vue magnifique, unique et privilégiée sur le Tage, et toute sa rive au sud, avec un jardin et un patio très spéciaux pour toute sa beauté, son extension et son potentiel.
Composé de trois étages, avec l’utilisation du toit, et de six fractions autonomes, d’un garage et de cinq logements indépendants, ce bâtiment, qui nous surprend et tombe amoureux de nous, a fait l’objet d’une intervention et d’une réhabilitation profonde en 2011, les deux façades ayant été entièrement rénovées – et présente toujours, à ce jour, une excellente opportunité d’investissement et de nouvelles possibilités pour ses espaces. intérieurs et extérieurs.
L’organisation spatiale intérieure actuelle du bâtiment le divise en cinq logements indépendants, de typologies allant de T2, T3 et T3 Duplex, et un espace de garage qui, comme dans le passé, a été converti de logement à l’usage actuel, pourrait, à l’avenir, redevenir un espace de logement ou même de commerce ou de services.
Les possibilités de changement que ce bâtiment permet sont multiples – réorganisation spatiale de tous les espaces intérieurs, privés et communs, révision de la hauteur maximale du toit, introduction de lucarnes sur les deux façades, construction de balcons à l’arrière, réorganisation et amélioration de l’espace patio extérieur, construction d’une piscine –, devenant une opportunité unique en raison du potentiel que ses espaces ont encore à explorer et de la véritable possibilité d’être un espace encore plus spécial et distinctif.
Deux des fractions sont louées, à court et à moyen terme – je serai en mesure de vous donner plus d’informations et de gérer ce contexte pendant que vous réfléchissez et exécutez vos idées et votre projet pour cet espace.
Cela pourrait être l’endroit idéal pour votre future maison de famille ou pour donner naissance à un nouvel hôtel de charme au cœur de Lisbonne - toujours avec une vue imprenable en arrière-plan. CARACTÉRISTIQUES DE LA PROPRIÉTÉ
· Surface totale du terrain - 560.00m²
· Surface d’implantation - 164.00m²
· Surface de la rue - 396.00m²
· Surface privative brute - 606.00m²
· Surface brute totale - 656.00m²· Bâtiment de 3 étages + utilisation du toit ;
· 6 unités autonomes ;
· 1 T2,2 T3,2 T3 Duplex, 1 garage, patio et jardin ;
· Vue sur le fleuve ;· Rez-de-chaussée à droite – garage, 72.00m²
· Rez-de-chaussée gauche – T2,86,00m²
· 1ère à droite – T3,88,00m²
· 1er à gauche – T3,83,00m²
· 2ème à droite – T3 Duplex, avec terrasse, 142.00m²
· 2ème à gauche – T3 Duplex, avec terrasse, 135.00m²Venez découvrir ce lieu charmant et spécial de la ville de Lisbonne, laissez-vous conquérir et tombez amoureux de la vue magnifique - contactez-moi pour plus d’informations sur ce bâtiment et pour faire une visite. GEBOUW IN GRAÇA, uitzicht op de rivier en de tuin / São VicenteGebouw ingevoegd in de traditionele wijk Graça, in het historische centrum van de stad Lissabon, met een prachtig, uniek en bevoorrecht uitzicht over de rivier de Taag en de hele oever in het zuiden, met een heel bijzondere tuin en patio voor al zijn schoonheid, uitbreiding en potentieel.
Bestaande uit drie verdiepingen, met het gebruik van het dak, en zes autonome fracties, een garage en vijf onafhankelijke woningen, was dit gebouw, dat ons verrast en verliefd wordt, het onderwerp van interventie en grondige renovatie in 2011, waarbij beide gevels volledig zijn gerenoveerd – en biedt tot op de dag van vandaag nog steeds een uitstekende investeringsmogelijkheid en nieuwe mogelijkheden voor zijn ruimtes. interieurs en exterieurs.
De huidige ruimtelijke inwendige organisatie van het gebouw verdeelt het in vijf onafhankelijke woningen, van typologieën variërend van T2, T3 en T3 Duplex, en een garageruimte die, zoals in het verleden, werd omgevormd van woning naar het huidige gebruik, in de toekomst kan terugkeren naar een ruimte voor huisvesting of zelfs handel of diensten.
De mogelijkheden voor verandering die dit gebouw mogelijk maakt, zijn talrijk – ruimtelijke reorganisatie van alle binnen-, privé- en gemeenschappelijke ruimtes, herziening van de maximale dakhoogte, introductie van dakkapellen aan beide gevels, bouw van balkons aan de achterkant, reorganisatie en verbetering van de buitenruimte, bouw van een zwembad –, een unieke kans worden vanwege het potentieel dat de ruimtes nog moeten verkennen en de echte mogelijkheid om nog steeds een ruimte te zijn specialer en onderscheidender.
Twee van de fracties worden verhuurd, op korte en middellange termijn – ik zal u meer informatie kunnen geven en deze context kunnen beheren terwijl u nadenkt en uw ideeën en uw project voor deze ruimte uitvoert.
Dit kan de perfecte plek zijn voor uw toekomstige gezinswoning of om te bevallen van een nieuw boutique boetiekhotel in het hart van Lissabon - altijd met een prachtig uitzicht op de achtergrond. KENMERKEN VAN WONING
· Totale perceeloppervlakte - 560.00m²
· Implantatie gebied - 164.00m²
· Straatoppervlakte - 396.00m²
· Bruto privé oppervlakte - 606.00m²
· Totale bruto oppervlakte - 656.00m²· Gebouw met 3 verdiepingen + gebruik van het dak;
· 6 autonome eenheden;
· 1 T2,2 T3,2 T3 duplex, 1 garage, terras en tuin;
· Uitzicht op de rivier;· Begane grond rechts – garage, 72.00m²
· Linker begane grond – T2,86,00m²
· 1e Rechts – T3,88,00m²
· 1e Van Links/T 3,83,00m²
· 2e Rechts – T3 Duplex, met terras, 142.00m²
· 2e Van Links – T3 Duplex, met terras, 135.00m²Kom en ontdek deze charmante en bijzondere plek in de stad Lissabon, laat je veroveren en word verliefd op het prachtige uitzicht – neem contact met me op voor meer informatie over dit gebouw en om een bezoek te brengen.