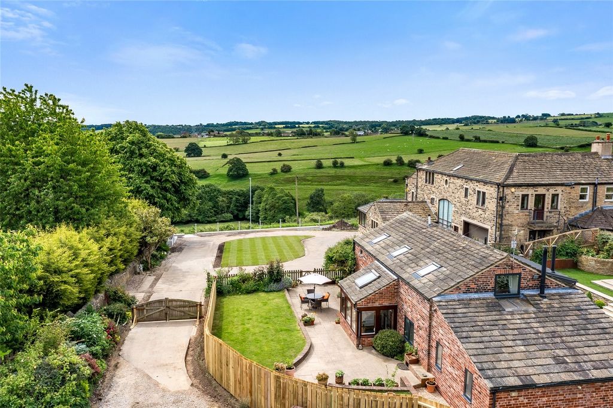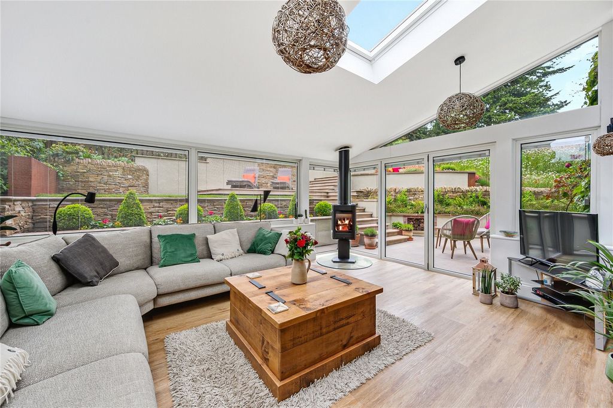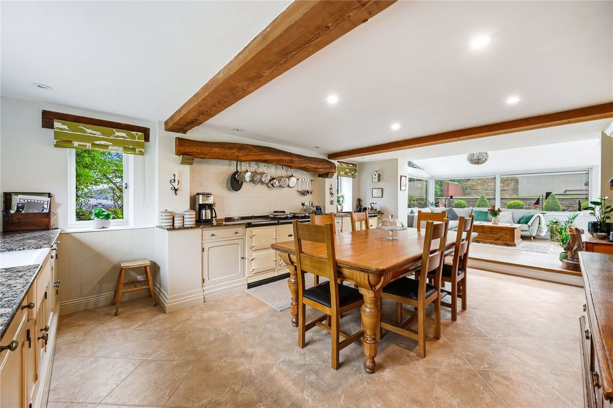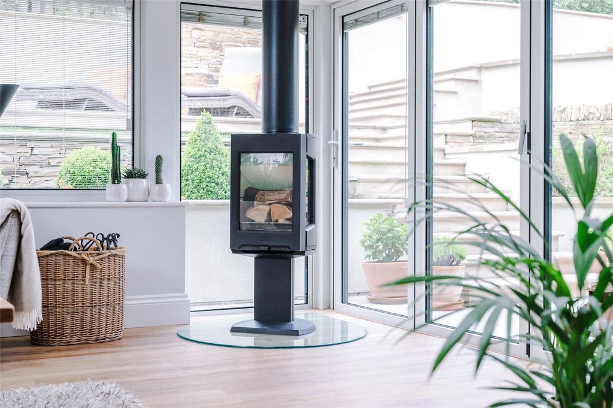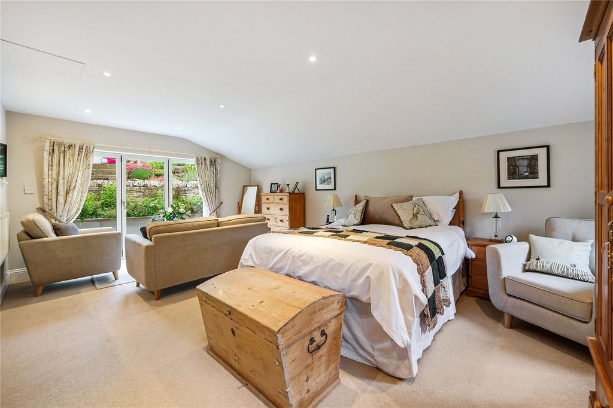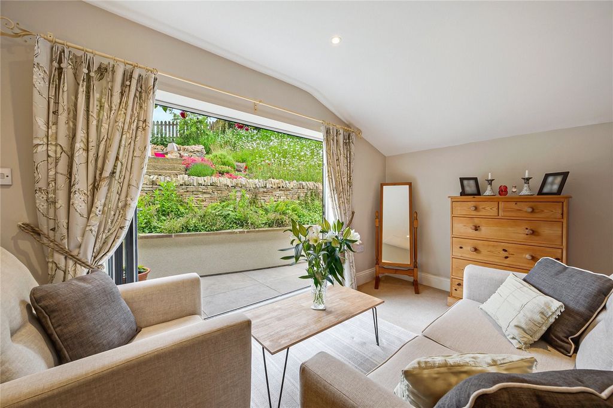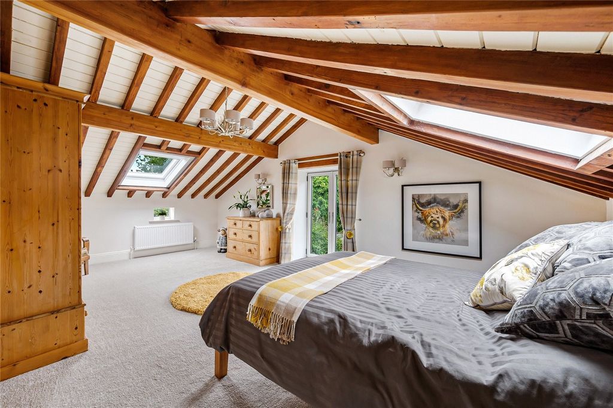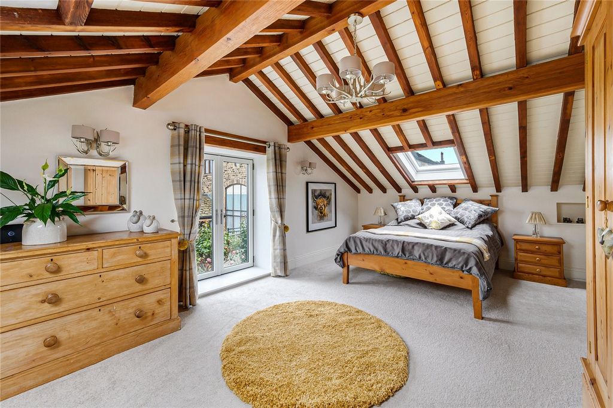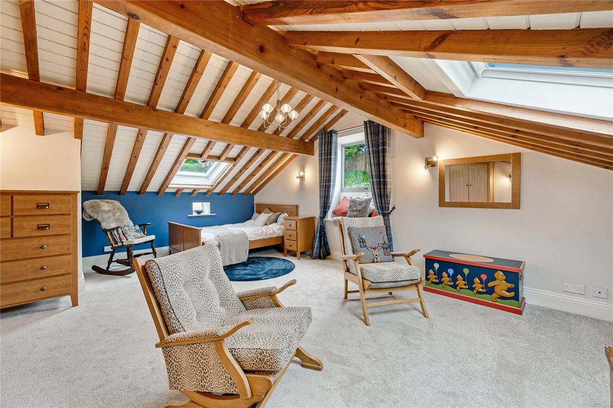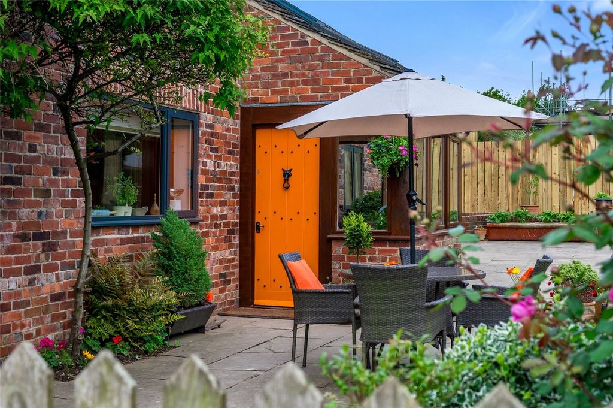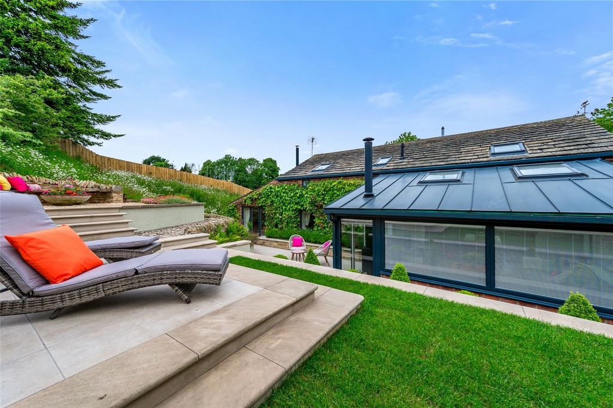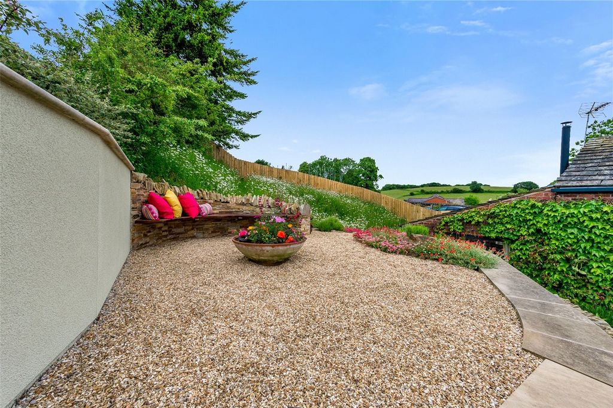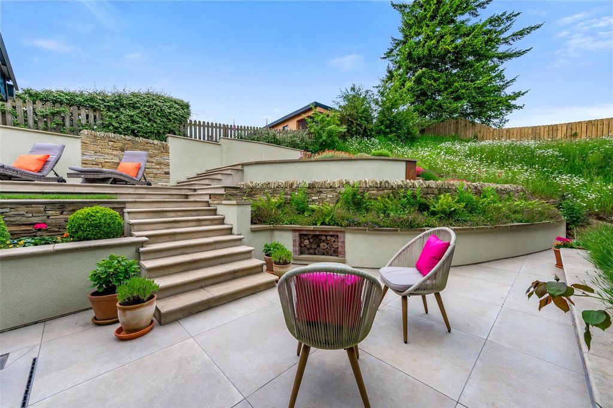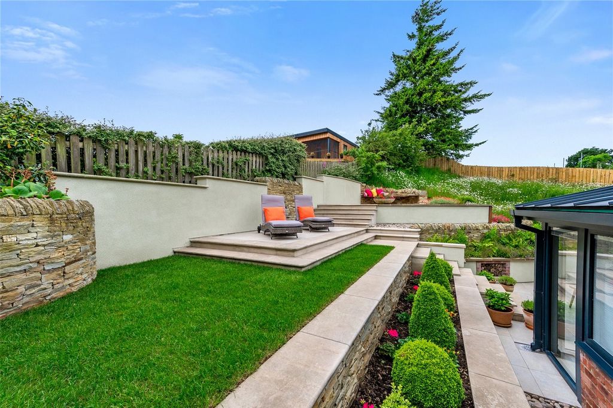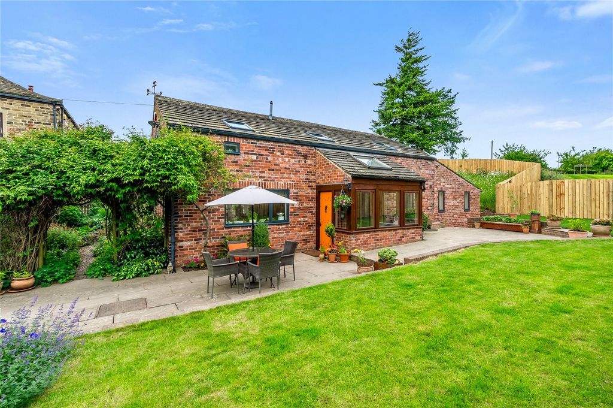BILDERNA LADDAS...
Hus & Enfamiljshus (Till salu)
2 r
3 bd
2 ba
Referens:
EDEN-T99245716
/ 99245716
Offered to the market for the first time, nestled in a serene countryside setting, this detached barn conversion seamlessly blends rustic charm with contemporary elegance. The property, which commands spectacular panoramic views of rolling hills and lush greenery, has been thoughtfully redesigned to cater to modern living while preserving its original character. Upon entering the barn, you are welcomed into a spacious open-plan kitchen and dining area, the heart of this home. The kitchen boasts sleek finishings, integrated appliances, with the original gas AGA and also a fantastic addition a further electric AGA, the dining area is bathed in natural light from large windows to the front and rear aspects, offering a perfect spot for family gatherings and entertaining, with ample space for a substantial dining table. This space is further enhanced as it opens up into the living room to the rear aspect and offers a tranquil retreat and overlooks the meticulously landscaped tiered garden. This room is perfect for quiet evenings or could be used as a family room, home office and is perfect for entertaining, adding to the property's versatility.The utility room combines functionality with aesthetic appeal, creating a practical storage and drying area.Adjacent to the kitchen-diner is a cozy yet sophisticated lounge. This room, designed with relaxation in mind, features a blend of contemporary furnishings and rustic elements, such as exposed wooden beams and a modern wood-burning stove, creating a warm and inviting atmosphere.The ground floor also includes a versatile bedroom with an ensuite shower room, perfect for guests or as a master suite with potential to split into two separate rooms consisting of a bedroom and office. This room, like much of the house, is filled with light and offers direct access to the garden through bi-folding doors, ensuring a seamless indoor-outdoor living experience.The top floor of this charming house is designed with both comfort and versatility in mind, featuring two exceptionally spacious double bedrooms at the front. These bedrooms are generously proportioned, allowing for king-sized beds, ample wardrobe space, and cozy seating areas. Large windows in both rooms ensure they are bathed in natural light throughout the day, creating bright and welcoming retreats. At the front of the house the bedroom offers spectacular, unobstructed views over rolling fields, providing a serene and picturesque backdrop. This room is not only an ideal bedroom but can also serve as a home office, offering a peaceful workspace with inspiring scenery. The rear bedroom has been thoughtfully designed with the potential to be split into two separate bedrooms if needed, making it perfect for growing families.Adjacent to these rooms is a beautifully appointed bathroom, featuring contemporary fixtures and fittings. It includes a luxurious freestanding bathtub and wash hand basin. This well-designed bathroom serves both the front and rear bedrooms, ensuring convenience and comfort for all occupants. The garden features a beautifully landscaped multi-level rear area, seamlessly blending patio and grass spaces. The upper patio, perfect for alfresco dining, creating an inviting outdoor retreat. To the side of the house, off-street parking offers convenient access. At the front, a meticulously maintained lawned garden is complemented by a charming patio, ideal for relaxing and enjoying the surroundings. This thoughtful design provides a harmonious balance of functional spaces and aesthetic appeal, enhancing the overall allure of the property.
Visa fler
Visa färre
Offered to the market for the first time, nestled in a serene countryside setting, this detached barn conversion seamlessly blends rustic charm with contemporary elegance. The property, which commands spectacular panoramic views of rolling hills and lush greenery, has been thoughtfully redesigned to cater to modern living while preserving its original character. Upon entering the barn, you are welcomed into a spacious open-plan kitchen and dining area, the heart of this home. The kitchen boasts sleek finishings, integrated appliances, with the original gas AGA and also a fantastic addition a further electric AGA, the dining area is bathed in natural light from large windows to the front and rear aspects, offering a perfect spot for family gatherings and entertaining, with ample space for a substantial dining table. This space is further enhanced as it opens up into the living room to the rear aspect and offers a tranquil retreat and overlooks the meticulously landscaped tiered garden. This room is perfect for quiet evenings or could be used as a family room, home office and is perfect for entertaining, adding to the property's versatility.The utility room combines functionality with aesthetic appeal, creating a practical storage and drying area.Adjacent to the kitchen-diner is a cozy yet sophisticated lounge. This room, designed with relaxation in mind, features a blend of contemporary furnishings and rustic elements, such as exposed wooden beams and a modern wood-burning stove, creating a warm and inviting atmosphere.The ground floor also includes a versatile bedroom with an ensuite shower room, perfect for guests or as a master suite with potential to split into two separate rooms consisting of a bedroom and office. This room, like much of the house, is filled with light and offers direct access to the garden through bi-folding doors, ensuring a seamless indoor-outdoor living experience.The top floor of this charming house is designed with both comfort and versatility in mind, featuring two exceptionally spacious double bedrooms at the front. These bedrooms are generously proportioned, allowing for king-sized beds, ample wardrobe space, and cozy seating areas. Large windows in both rooms ensure they are bathed in natural light throughout the day, creating bright and welcoming retreats. At the front of the house the bedroom offers spectacular, unobstructed views over rolling fields, providing a serene and picturesque backdrop. This room is not only an ideal bedroom but can also serve as a home office, offering a peaceful workspace with inspiring scenery. The rear bedroom has been thoughtfully designed with the potential to be split into two separate bedrooms if needed, making it perfect for growing families.Adjacent to these rooms is a beautifully appointed bathroom, featuring contemporary fixtures and fittings. It includes a luxurious freestanding bathtub and wash hand basin. This well-designed bathroom serves both the front and rear bedrooms, ensuring convenience and comfort for all occupants. The garden features a beautifully landscaped multi-level rear area, seamlessly blending patio and grass spaces. The upper patio, perfect for alfresco dining, creating an inviting outdoor retreat. To the side of the house, off-street parking offers convenient access. At the front, a meticulously maintained lawned garden is complemented by a charming patio, ideal for relaxing and enjoying the surroundings. This thoughtful design provides a harmonious balance of functional spaces and aesthetic appeal, enhancing the overall allure of the property.
Referens:
EDEN-T99245716
Land:
GB
Stad:
Whitley
Postnummer:
WF12 0LU
Kategori:
Bostäder
Listningstyp:
Till salu
Fastighetstyp:
Hus & Enfamiljshus
Rum:
2
Sovrum:
3
Badrum:
2

