BILDERNA LADDAS...
Affärsmöjlighet for sale in Sainte-Cécile-les-Vignes
8 537 472 SEK
Affärsmöjlighet (Till salu)
14 r
181 m²
Referens:
EDEN-T99225737
/ 99225737
Referens:
EDEN-T99225737
Land:
FR
Stad:
Sainte-Cecile-Les-Vignes
Postnummer:
84290
Kategori:
Kommersiella
Listningstyp:
Till salu
Fastighetstyp:
Affärsmöjlighet
Fastighets storlek:
181 m²
Rum:
14
REAL ESTATE PRICE PER M² IN NEARBY CITIES
| City |
Avg price per m² house |
Avg price per m² apartment |
|---|---|---|
| Bollène | 26 186 SEK | - |
| Orange | 29 643 SEK | 27 125 SEK |
| Saint-Paul-Trois-Châteaux | 31 341 SEK | - |
| Vaison-la-Romaine | 43 740 SEK | - |
| Valréas | 23 583 SEK | - |
| Grignan | 35 104 SEK | - |
| Bagnols-sur-Cèze | 27 500 SEK | - |
| Carpentras | 27 660 SEK | 21 729 SEK |
| Sorgues | 27 766 SEK | - |
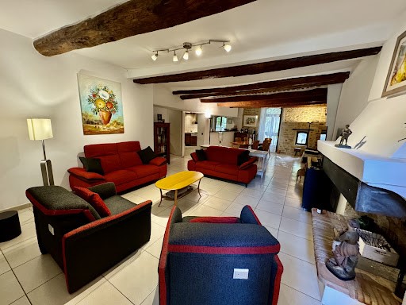
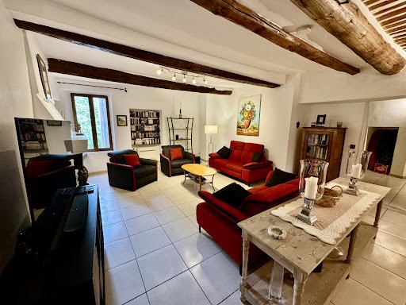
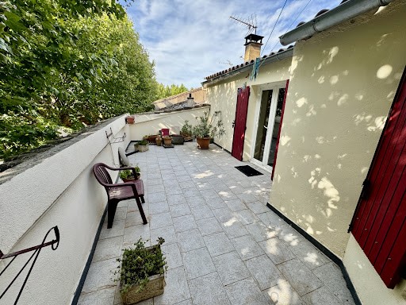
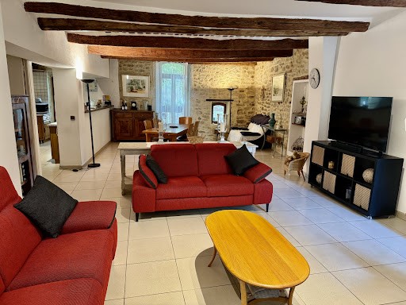
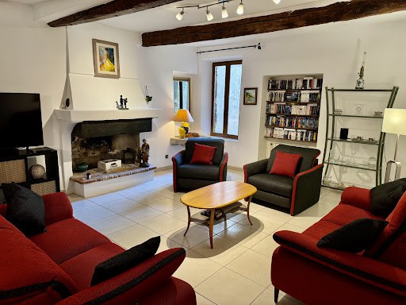
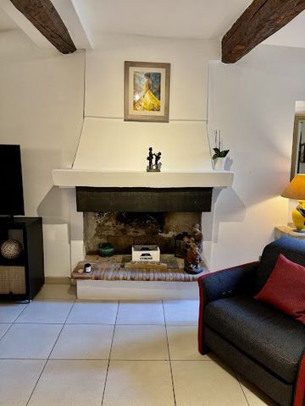
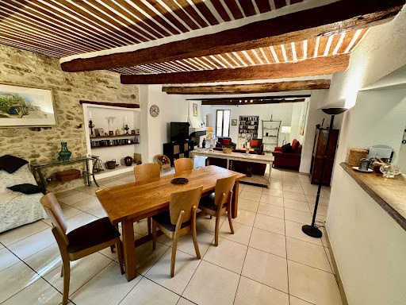
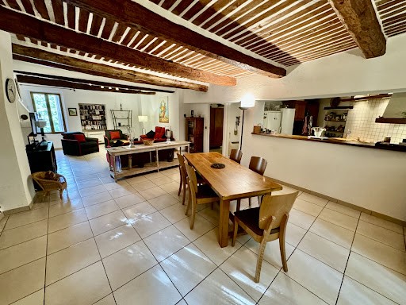
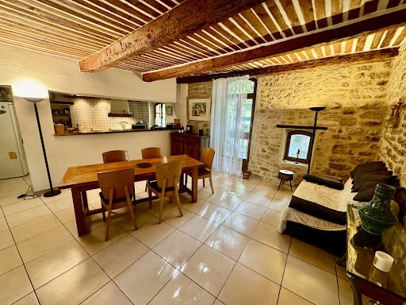
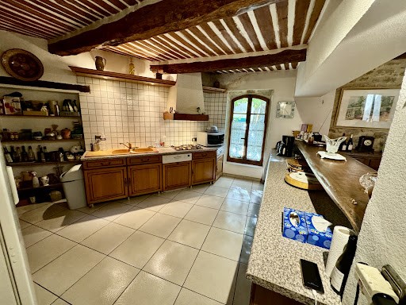
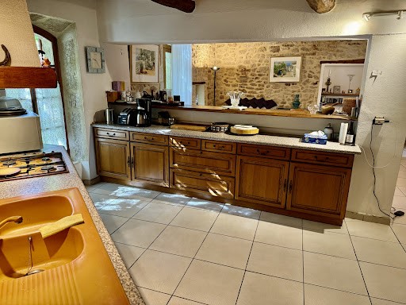
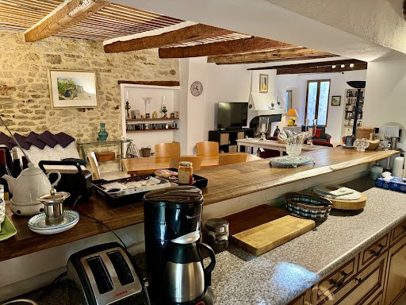
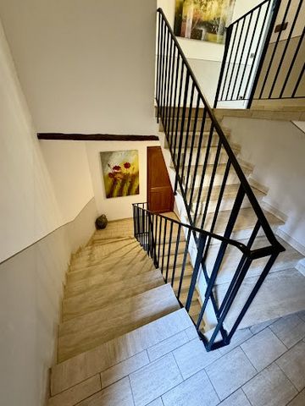
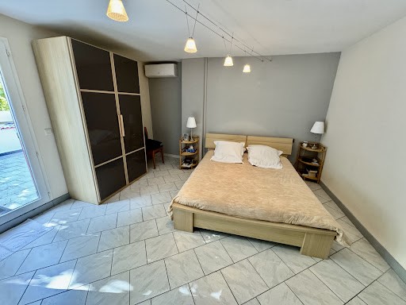
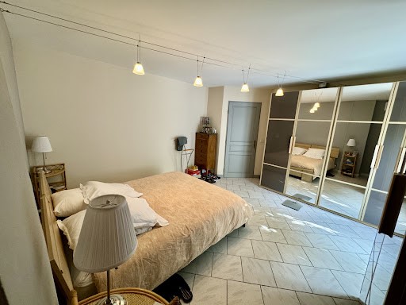
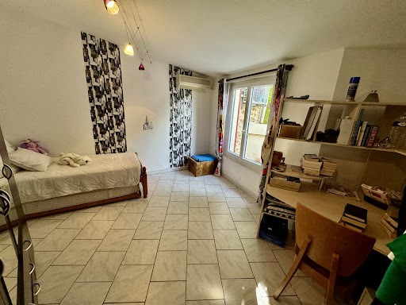
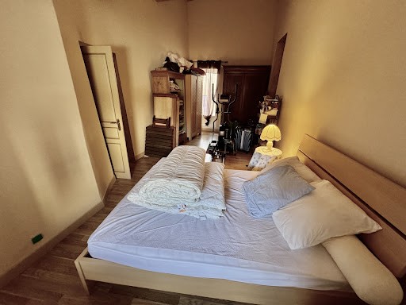
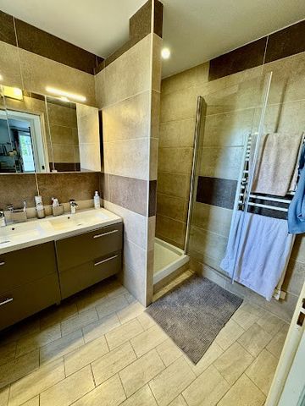
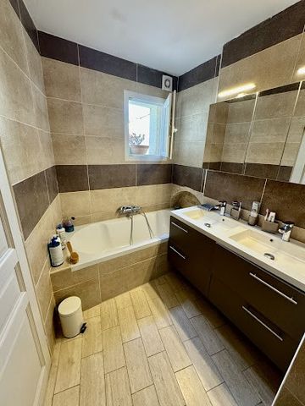
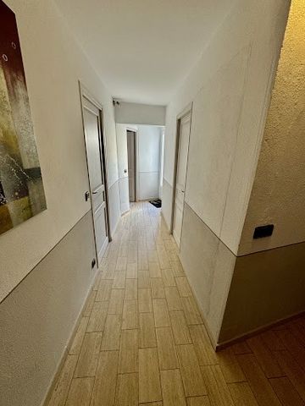
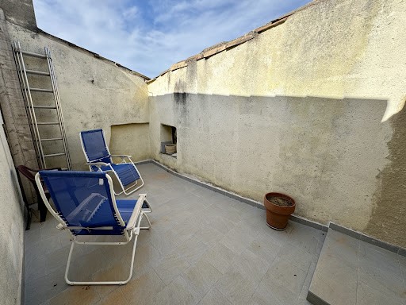
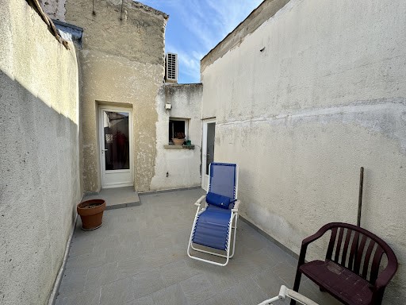
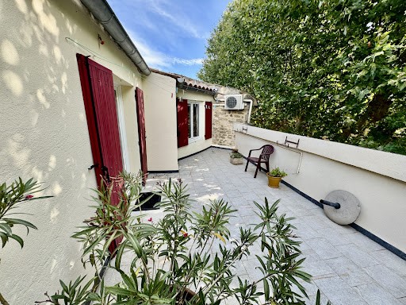

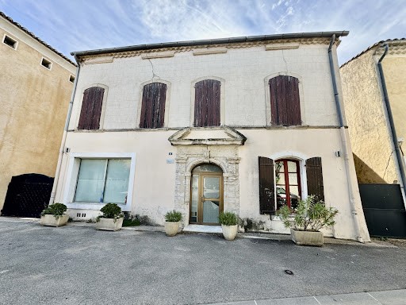
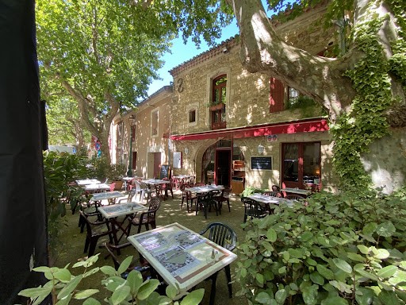
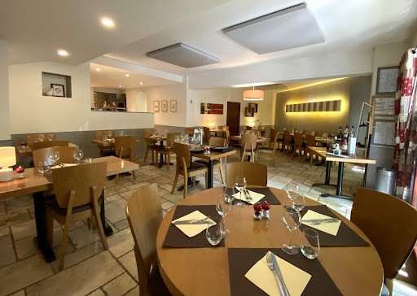
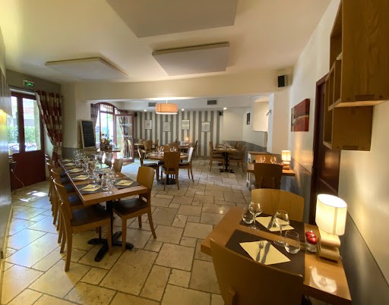
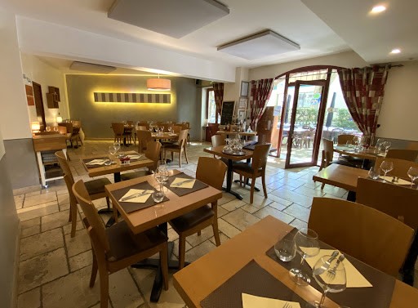
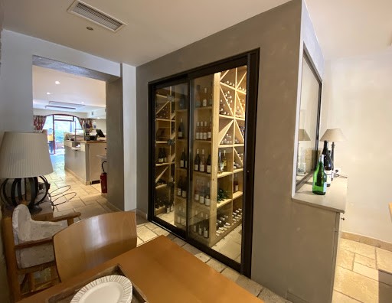
This description has been automatically translated from French. Visa fler Visa färre Au centre du village, très bel immeuble comprenant un appartement de 181 m2 au niveau 2 et 3, un commerce de restauration en rez--de- chaussée (bail en cours, mais possibilité de rachat du fond) et des dépendances permettant la création de 2 appartements supplémentaires avec accès séparés.
L'appartement d'habitation se compose au premier niveau d'une très grande pièce à vivre avec cuisine ouverte et cheminéé oriéntée Sud, un grand bureau et une buanderie.
Au second niveau 3 grandes chambres, 1 salle de bains (baignoire et douche), 1 WC séparé et deux terrasses, la première au Sud ombragée et la seconde tropézienne au Nord.
Au rez-de-chaussée un local commercial activité restaurant pizzéria (loyer 2800 EUR HC ), de 198 m2 composé de 2 salles ( 50 couverts), dune terrasse extérieurs (30 couverts) d'une ciuisine et d'une réserve.
La partie Nord de la masion est composé au premier niveau de dépendances pouvant permettre l'aménagement de 2 appartements de TYPE 2 soit pour une activité chambres d'hôtes soit pour une location traditionnelle (travaux d'aménagement à prévoir).
Idéalement située en plein centre du village, sur un cours ombragé (platanes) parking gratuit à proximité (au Sud et au Nord de la maison).
Immeuble pouvant convenir à investisseur, à personne désireuse de reprendre une activité de restauration avec habitation au dessus du l'espace professionnel.
Renseignements et visites EIRL Christian PERNELET Tél : ...
RSAC Avignon 421210816
Les informations sur les risques auxquels ce bien est exposé sont disponibles sur le site Géorisques : ... In the center of the village, a very beautiful building comprising a 181 m² apartment on levels 2 and 3, a restaurant business on the ground floor (current lease, but possibility of purchasing the business) and dependencies allowing the creation of 2 additional apartments with separate access. The living apartment consists on the first level of a very large living room with an open kitchen and a south-facing fireplace, a large office, and a laundry room. On the second level, there are 3 large bedrooms, 1 bathroom (bathtub and shower), 1 separate toilet, and two terraces, the first one shaded to the south and the second one on the roof to the north. On the ground floor, there is a commercial space for a pizza restaurant (rent 2800 EUR excluding charges), of 198 m² consisting of 2 dining rooms (50 covers), an outdoor terrace (30 covers), a kitchen, and a storage area. The northern part of the house comprises, on the first level, dependencies that could allow the development of 2 TYPE 2 apartments either for guesthouse activities or for traditional rental (renovation works to be planned). Ideally located in the heart of the village, on a shaded street (plane trees) with free parking nearby (south and north of the house). The building may be suitable for investors or for someone wishing to take over a restaurant activity with housing above the professional space. For information and visits, contact EIRL Christian PERNELET at: ... RSAC Avignon 421210816 Information about the risks to which this property is exposed is available on the Géorisques website: ... />
This description has been automatically translated from French.