9 007 542 SEK
4 bd
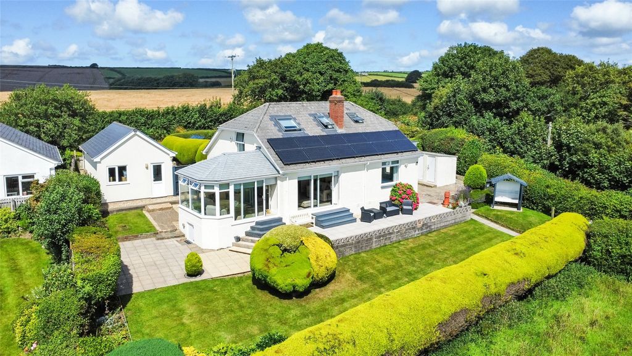
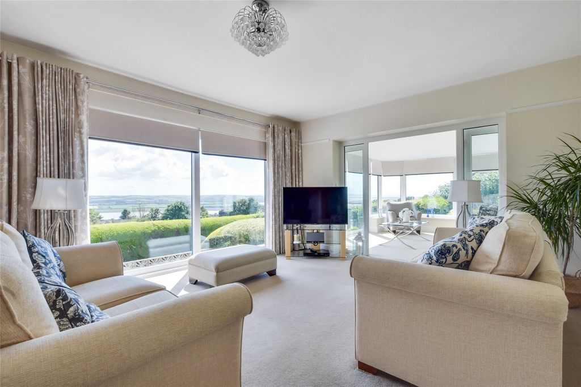
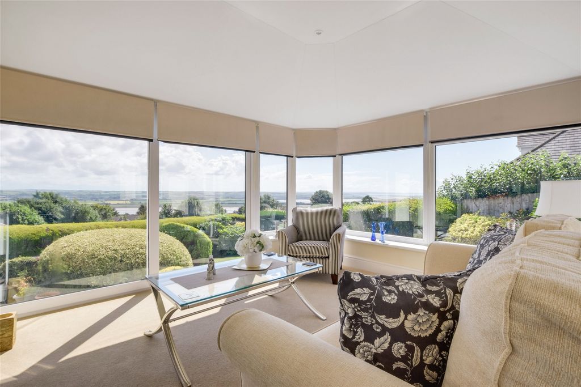
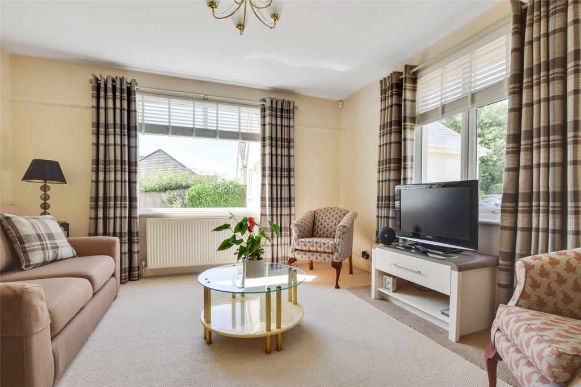
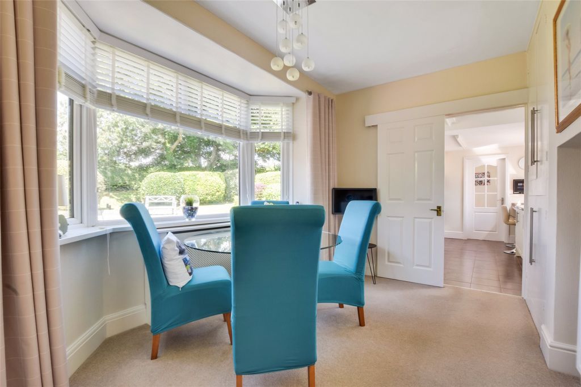
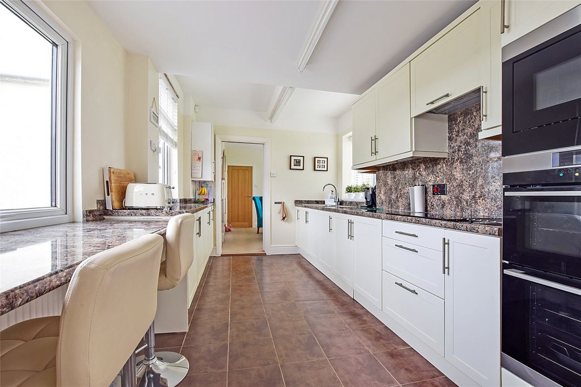
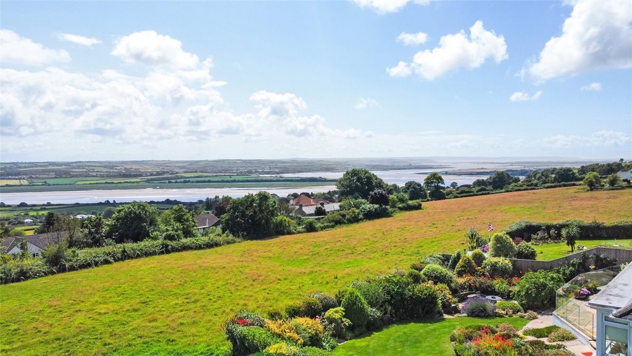
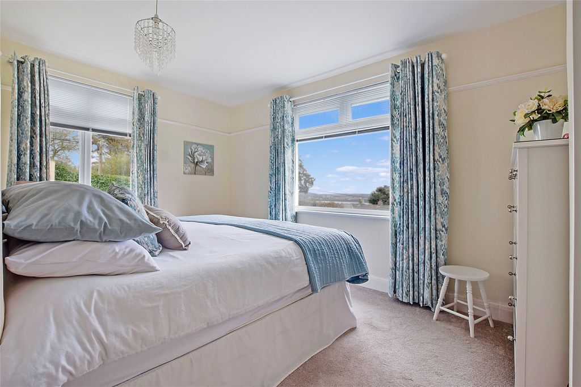
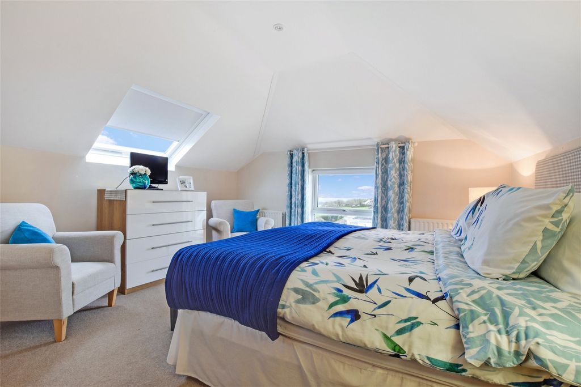
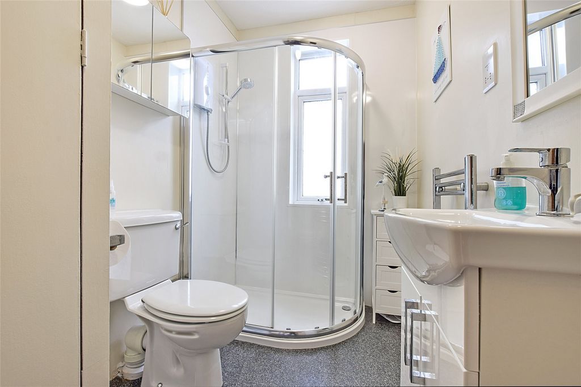
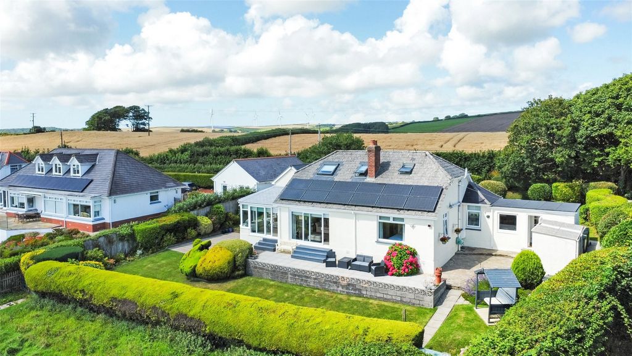
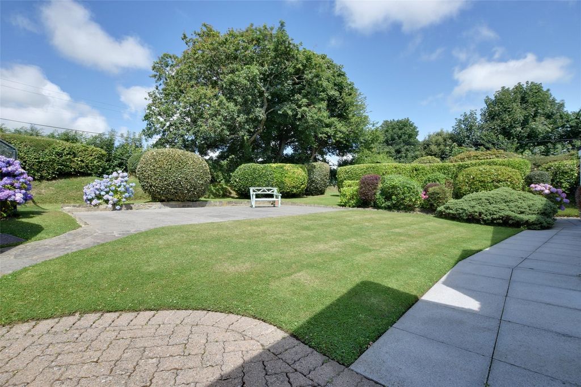
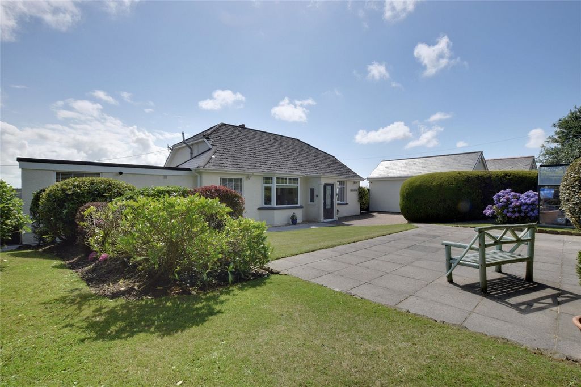
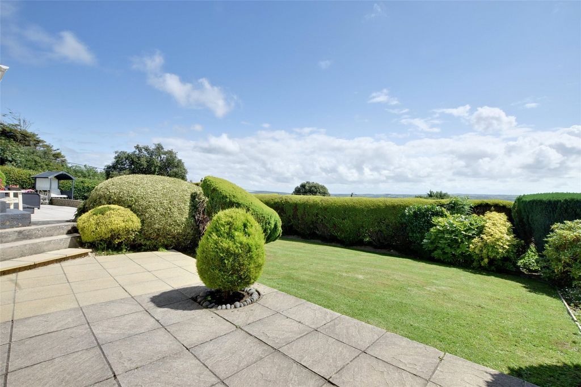
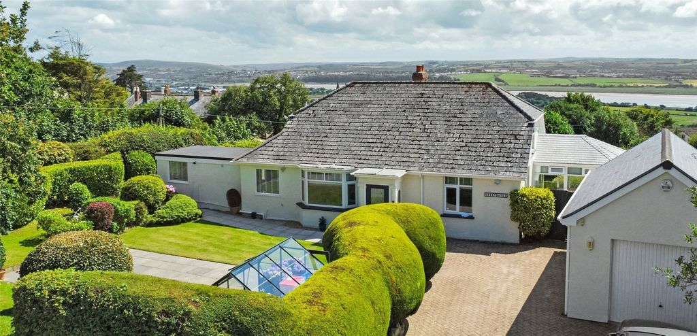
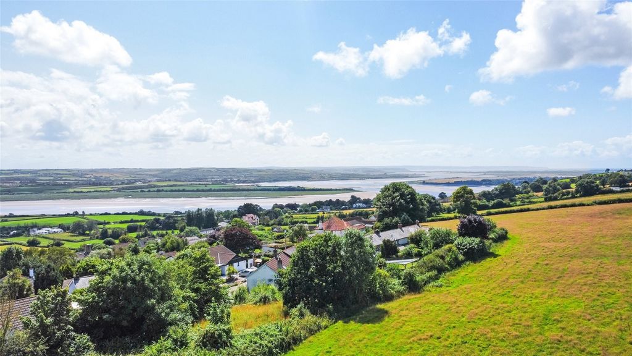
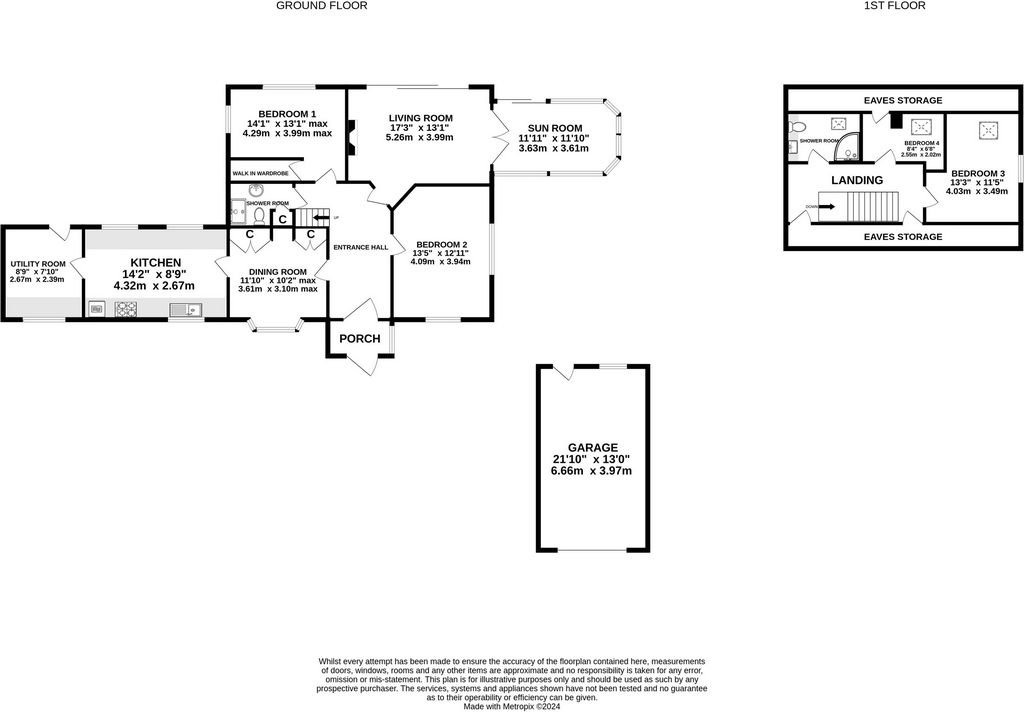
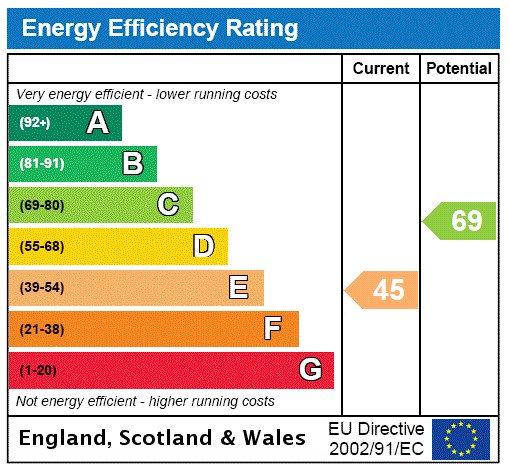
On the first floor is a large third double Bedroom, again with stunning views, single fourth Bedroom and a further modern 3-piece shower room. The gardens are a standout feature of the property, having been meticulously tended and cared for by the current owners. A brick-paved driveway provides ample off-road parking, complemented by a detached garage (21'10" x 13'0") equipped with an Electric Vehicle (EV) charging point. The front gardens boast level lawns, patio areas, and a variety of evergreen shrubs and plants. Side gated access leads to the rear garden, which features expansive patio areas perfect for outdoor socialising and dining, along with well-maintained lawns, mature shrubs, and a hedge boundary. The garden also offers stunning views, with glorious sunset vistas over the estuary.Situated in this sought-after location, the property is close to the village garden centre with farm shop which offers a café and amenities. Also close by is the Tarka trail and bus stop. Enjoying a peaceful location but still benefiting from a short commute to the surrounding areas including Braunton and the regional centre of Barnstaple where every day amenities are at hand.Entrance PorchEntrance HallLiving Room 17'3" x 13'1" (5.26m x 4m).Garden Room 11'11" x 11'10" (3.63m x 3.6m).Dining Room 11'10" x 10'2" max (3.6m x 3.1m max).Kitchen 14'2" x 8'9" (4.32m x 2.67m).Utility Room 8'9" x 7'10" (2.67m x 2.4m).Bedroom 1 14'1" x 13'1" max (4.3m x 4m max).Bedroom 2 13'5" x 12'11" (4.1m x 3.94m).Shower RoomFirst FloorBedroom 3 13'3" x 11'5" (4.04m x 3.48m).Bedroom 4 8'4" x 6'8" (2.54m x 2.03m).BathroomGarage 23' x 12' (7m x 3.66m).Tenure FreeholdServices Mains water and electricity. Private drainage. LPG central heatingViewing Strictly by appointment with the sole selling agentCouncil Tax Band E - North Devon District CouncilFrom Barnstaple proceed on the A361 towards Braunton. Proceed along the dual carriageway taking the turning right signposted to Ashford just by the Garden Centre. Continue through the village and into Strand Lane, heading towards the outskirts of the village. At the junction at the top, turn left and the property will be found on the left hand side with a for sale board displayed.Features:
- Garage
- Parking
- Garden Visa fler Visa färre Situated on the edge of the desirable village of Ashford is this stunning detached chalet bungalow, which offers a perfect blend of modern comfort and warm traditional style. Boasting four spacious bedrooms, this property is ideal for buyers seeking ample living space with spectacular estuary views.The interior has been meticulously planned and designed, featuring a bright and airy living space that is perfect for relaxing or entertaining guests.In brief the accommodation comprises Entrance Hall which leads to both ground floor double bedrooms (one currently used as additional reception room), comprehensively fitted, modern kitchen with integrated double oven and microwave above, inset hob, sink, quality wall and base units and Breakfast bar taking advantage of the views over the garden and estuary beyond. The Kitchen offers scope to extend to the rear to create a fantastic open plan Kitchen/Dining space. Off from the Kitchen is the Utility room with plumbing and space for appliances and door to rear garden. The Living Room is beautifully presented with dual aspect outlook over the garden and Taw estuary out towards Hartland Point, patio doors to outside and French doors through to the stunning Sun Room, which enjoys the best views from the property, over the garden, estuary and beyond. Completing the ground floor is the modern 3-piece Shower Room.
On the first floor is a large third double Bedroom, again with stunning views, single fourth Bedroom and a further modern 3-piece shower room. The gardens are a standout feature of the property, having been meticulously tended and cared for by the current owners. A brick-paved driveway provides ample off-road parking, complemented by a detached garage (21'10" x 13'0") equipped with an Electric Vehicle (EV) charging point. The front gardens boast level lawns, patio areas, and a variety of evergreen shrubs and plants. Side gated access leads to the rear garden, which features expansive patio areas perfect for outdoor socialising and dining, along with well-maintained lawns, mature shrubs, and a hedge boundary. The garden also offers stunning views, with glorious sunset vistas over the estuary.Situated in this sought-after location, the property is close to the village garden centre with farm shop which offers a café and amenities. Also close by is the Tarka trail and bus stop. Enjoying a peaceful location but still benefiting from a short commute to the surrounding areas including Braunton and the regional centre of Barnstaple where every day amenities are at hand.Entrance PorchEntrance HallLiving Room 17'3" x 13'1" (5.26m x 4m).Garden Room 11'11" x 11'10" (3.63m x 3.6m).Dining Room 11'10" x 10'2" max (3.6m x 3.1m max).Kitchen 14'2" x 8'9" (4.32m x 2.67m).Utility Room 8'9" x 7'10" (2.67m x 2.4m).Bedroom 1 14'1" x 13'1" max (4.3m x 4m max).Bedroom 2 13'5" x 12'11" (4.1m x 3.94m).Shower RoomFirst FloorBedroom 3 13'3" x 11'5" (4.04m x 3.48m).Bedroom 4 8'4" x 6'8" (2.54m x 2.03m).BathroomGarage 23' x 12' (7m x 3.66m).Tenure FreeholdServices Mains water and electricity. Private drainage. LPG central heatingViewing Strictly by appointment with the sole selling agentCouncil Tax Band E - North Devon District CouncilFrom Barnstaple proceed on the A361 towards Braunton. Proceed along the dual carriageway taking the turning right signposted to Ashford just by the Garden Centre. Continue through the village and into Strand Lane, heading towards the outskirts of the village. At the junction at the top, turn left and the property will be found on the left hand side with a for sale board displayed.Features:
- Garage
- Parking
- Garden