BILDERNA LADDAS...
Hus & Enfamiljshus (Till salu)
Referens:
EDEN-T99154873
/ 99154873
Referens:
EDEN-T99154873
Land:
ES
Stad:
Blanes
Postnummer:
17300
Kategori:
Bostäder
Listningstyp:
Till salu
Fastighetstyp:
Hus & Enfamiljshus
Fastighets storlek:
399 m²
Tomt storlek:
492 m²
Rum:
5
Sovrum:
5
Badrum:
2
Balkong:
Ja
REAL ESTATE PRICE PER M² IN NEARBY CITIES
| City |
Avg price per m² house |
Avg price per m² apartment |
|---|---|---|
| Lloret de Mar | 33 996 SEK | 32 915 SEK |
| San Andrés de Llavaneras | 39 043 SEK | - |
| Calonge | 32 002 SEK | - |
| Palamós | 42 528 SEK | 45 247 SEK |
| Badalona | - | 47 880 SEK |
| La Escala | 34 345 SEK | - |
| Barcelona | 41 713 SEK | 59 210 SEK |
| Barcelona | 68 744 SEK | 80 800 SEK |
| San Cugat del Vallés | 44 843 SEK | - |
| Hospitalet de Llobregat | - | 37 943 SEK |
| Rosas | 39 975 SEK | 39 394 SEK |
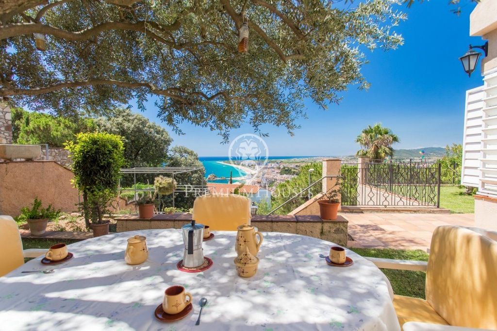
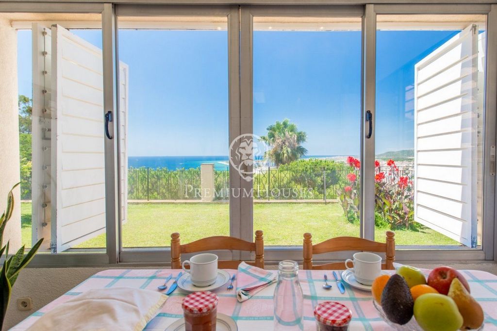
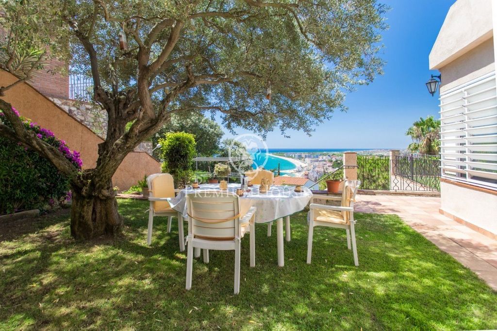
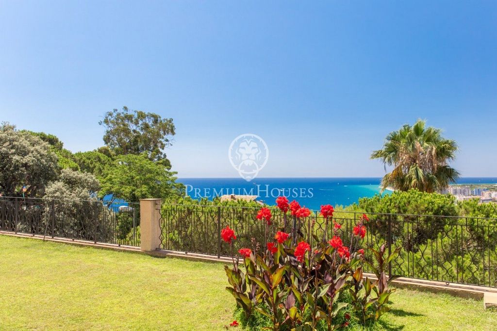



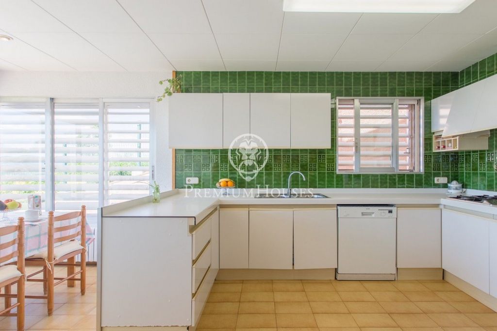

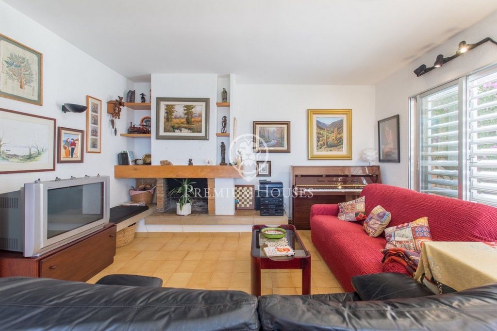
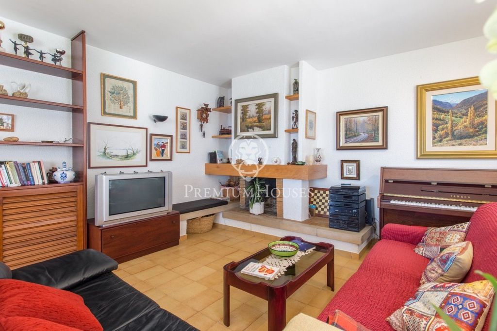
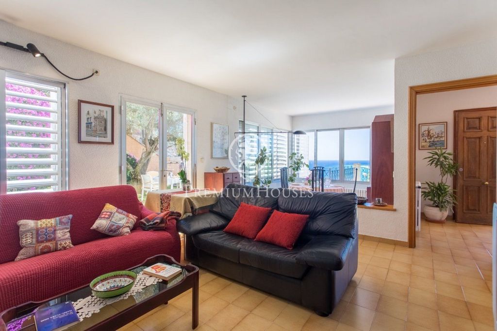
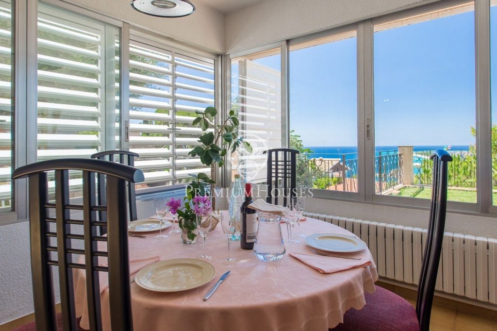

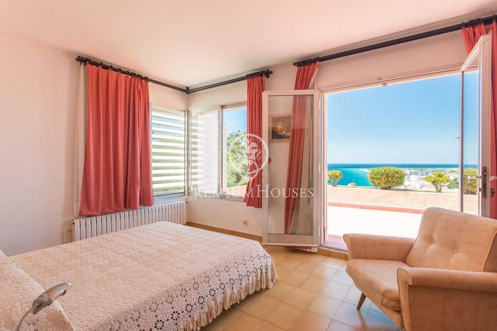

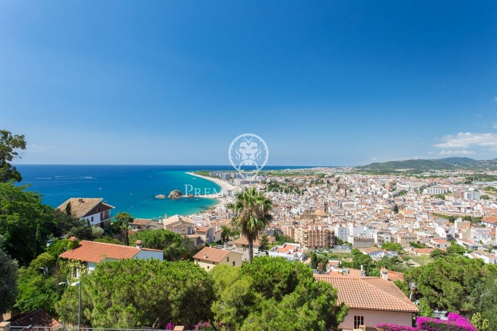

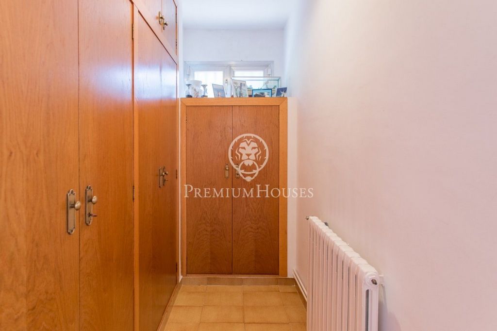
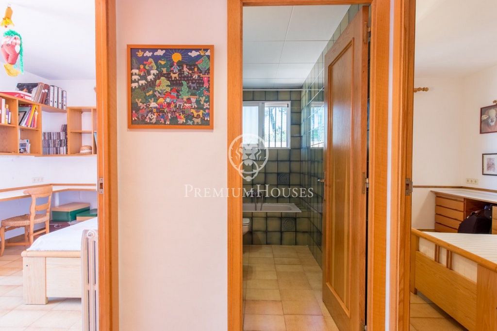


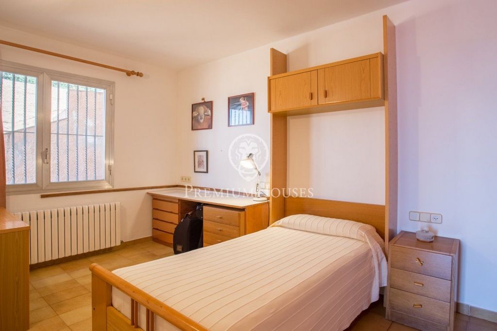
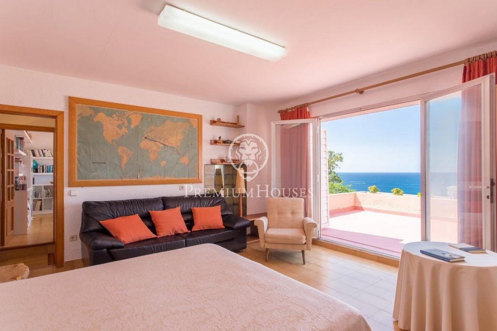

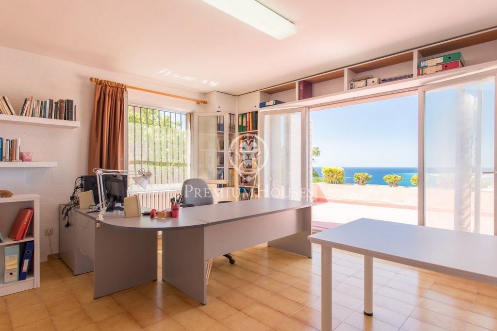
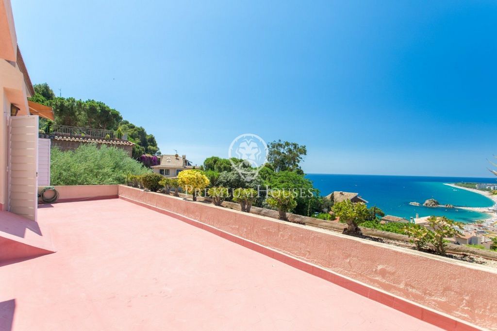
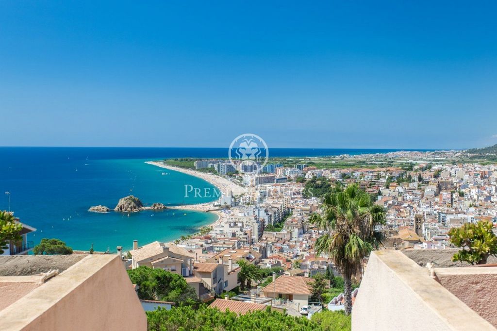
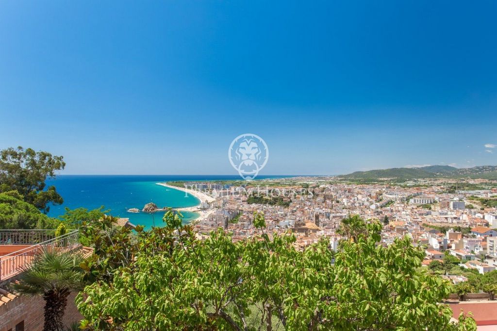
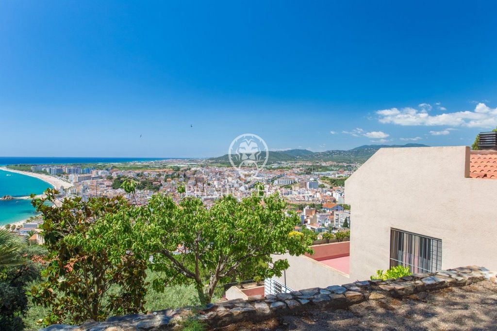
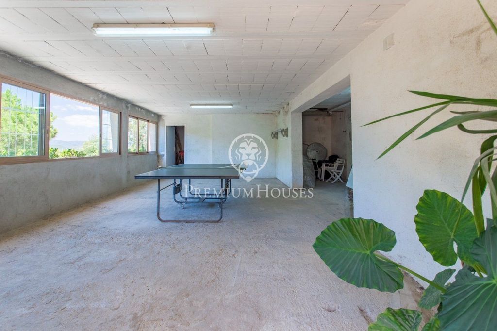


Set on a plot of 492 m2 with a constructed area of 399 m2. It is distributed on three levels.
On the ground floor there is a garage for two cars, the engine room, a cellar, pantry and a woodshed.
A staircase leads to the first floor which has a large multipurpose room that gives access to the main entrance of the house.
The first floor is destined to the day area, it offers a large kitchen with views to the sea and the garden, a laundry room with an outside exit, a pantry, a guest toilet and a large living room with access to the garden.
The second floor is the sleeping area, has two double bedrooms with access to the terrace, a bathroom with bathtub and a third bedroom suite with a bathroom with bathtub, terrace and dressing room.
On the upper floor there are two spacious rooms with terrace and views, ideal for study, office or games room. The exterior carpentry is aluminium, with wood interiors, tile floors, gas heating, mosquito nets on all windows and shutters.
The property enjoys a fantastic exterior with landscaped areas, a garden with terrace facing the sea in which its views delight anyone and an excellent location, it is in a very quiet residential area and close to the centre and the beach.
Features:
- Balcony Visa fler Visa färre Това е къща с невероятна гледка към морето, планините и село Бланес от всяка стая. Намира се на по-малко от пет минути от основните услуги, магазини, училища и на десет минути пеша от плажа.
Разположен върху парцел от 492 м2 със застроена площ от 399 м2. Той е разпределен на три нива.
На приземния етаж има гараж за два автомобила, машинно отделение, винарска изба, килер и дърварник.
Стълбите водят до първия етаж, който разполага с голяма многофункционална стая, която дава достъп до главния вход на къщата.
Първият етаж е предназначен за дневна зона, предлага голяма кухня с изглед към морето и градината, мокро помещение с външен достъп, килер, тоалетна за гости и голяма всекидневна с излаз към градината.
Вторият етаж е нощен кът, разполага с две двойни спални с излаз на терасата, баня с вана и спалня тип трета стая с баня с вана, тераса и съблекалня.
На горния етаж има две просторни спални с тераса и гледка, идеални за кабинет, офис или стая за игри. Външната дърводелска изработка е изработена от алуминий, с дървен интериор, каменни подове, отопление на газ, комарници на всички прозорци и капаци.
Имотът се радва на фантастичен екстериор с градински площи, градина с тераса с изглед към морето, където гледките му радват всеки и много добре разположен, намира се в много тих жилищен район и близо до центъра и плажа.
Features:
- Balcony Es ist ein vierseitiges Haus mit spektakulärem Blick auf das Meer, die Berge und die Stadt Blanes von jedem Zimmer aus. Das Anwesen liegt weniger als fünf Minuten von den wichtigsten Dienstleistungen, Geschäften, Schulen und zehn Gehminuten vom Strand entfernt.
Angesiedelt auf einem Grundstück von 492 m2 mit einer bebauten Fläche von 399 m2. Es ist auf drei Ebenen verteilt.
Im Erdgeschoss befindet sich eine Garage für zwei Autos, der Maschinenraum, ein Keller, eine Speisekammer und ein Holzlager.
Treppen führen in den ersten Stock, der über einen großen Mehrzweckraum verfügt, der Zugang zum Haupteingang des Hauses bietet.
Die erste Etage ist für den Tagesbereich vorgesehen, sie bietet eine große Büroküche mit Blick auf das Meer und den Garten, eine Waschküche mit Ausgang ins Freie, eine Speisekammer, eine Höflichkeitstoilette und ein großes Wohnzimmer mit Zugang zum Garten.
Die zweite Etage ist der Nachtbereich, sie verfügt über zwei Doppelzimmer mit Zugang zur Terrasse, ein Badezimmer mit Badewanne und ein drittes Suite-Zimmer mit einem kompletten Badezimmer mit Badewanne, Terrasse und Ankleideraum.
Auf der oberen Etage befinden sich zwei geräumige Zimmer mit Terrasse und Aussicht, ideal als Arbeitszimmer, Büro oder Spielzimmer. Die Außenholzarbeiten sind aus Aluminium, die Innenräume aus Holz, Steinzeugböden, Gasheizung, Moskitonetze an allen Fenstern und mallorquinischen Fensterläden.
Das Anwesen genießt ein fantastisches Äußeres mit Landschaftsbereichen, einen Garten mit einer Terrasse mit Blick auf das Meer, wo die Aussicht jeden erfreut, und eine ausgezeichnete Lage, es befindet sich in einer sehr ruhigen Wohngegend und in der Nähe des Zentrums und des Strandes.
Features:
- Balcony Se trata de una casa a cuatro vientos con unas espectaculares vistas al mar, a la montaña y al pueblo de Blanes desde cualquier estancia. Situada a menos de cinco minutos de los principales servicios, comercios, colegios y a diez minutos caminando de la playa.
Asentada en una parcela de 492 m2 con una superficie construida de 399 m2. Se distribuye en tres niveles.
En la planta baja se encuentra un garaje para dos coches, la sala de máquinas, una bodega, despensa y un leñero.
Unas escaleras comunican con la primera planta que dispone de una amplia sala polivalente que da acceso a la entrada principal de la vivienda.
La primera planta está destinada a la zona de día, ofrece una amplia cocina tipo office con vistas al mar y al jardín, una lavandería con salida exterior, una despensa, un aseo de cortesía y un gran salón comedor con salida al jardín.
La segunda planta es zona de noche, cuenta con dos habitaciones dobles con salida a la terraza, un baño con bañera y una tercera habitación tipo suite con un baño completo con bañera, terraza y vestidor.
En la planta superior se encuentran dos amplias habitaciones con terraza y vistas, ideales para estudio, despacho o sala de juegos. La carpintería exterior es de aluminio con los interiores en madera, suelos de gres, calefacción de gas, mosquiteras en todas las ventanas y mallorquinas.
La propiedad goza de un fantástico exterior con zonas ajardinadas, un jardín con terraza encarado al mar en el que sus vistas deleitan a cualquiera y una excelente ubicación, está en una zona residencial muy tranquila y cerca del centro y la playa.
Features:
- Balcony Maison 4 faces avec des vues spectaculaires sur la mer, les montagnes et la ville de Blanes depuis chaque pièce. Située à moins de 5 minutes des principales commodités, commerces, écoles et à 10 minutes à pied de la plage.
Située sur un terrain de 492 m2 avec une surface construite de 399 m2, elle est distribuée sur 3 niveaux.
Au rez-de-chaussée nous trouvons un garage pour 2 voitures, un local technique, une cave à vin, un cellier et espace stockage pour le bois.
Un escalier mène au premier étage qui comprend une grande salle polyvalente donnant accès à l'entrée principale de la maison.
Au premier étage se trouve l´espace de jour comprenant une grande cuisine-office avec vues sur la mer et le jardin, une buanderie avec sortie sur l'extérieur, un cellier, des toilettes de courtoisie et un grand salon/salle à manger avec accès au jardin.
Au deuxième étage se trouve l´espace de nuit disposant de 2 chambres doubles avec accès à la terrasse, d'une salle de bains avec baignoire et d'une troisième chambre de type suite avec une salle de bains complète avec baignoire, terrasse et dressing.
À l'étage supérieur, 2 chambres spacieuses avec terrasse et vues, idéales pour un bureau ou une salle de jeux. Menuiserie extérieure en aluminium avec les intérieurs en bois, sols en grès, chauffage au gaz, moustiquaires sur toutes les fenêtres et persiennes majorquines.
La propriété jouit d'un extérieur fantastique avec des espaces paysagers, un jardin avec une terrasse face à la mer où les vues enchantent tout le monde et un excellent emplacement au sein d´un quartier résidentiel très calme proche du centre et de la plage.
Features:
- Balcony Это дом с захватывающим видом на море, горы и город Blanes из любой комнаты. Расположен менее чем в пяти минутах от магазинов, школ и в десяти минутах ходьбы от пляжа.
Это трехэтажный дом площадью 399 м2, построенный на участке 492 м2.
На первом этаже расположен гараж на две машины, машинное отделение, винный погреб, кладовая и дровяной склад.
По лестнице можно подняться на первый этаж, где находится большое многофункциональное помещение и главный вход в дом.
На первом этаже находится дневная зона с большой кухней в офисном стиле, с видом на море и сад, прачечной с выходом на улицу, кладовой, санузлом и большой гостиной-столовой с выходом в сад.
Второй этаж – это ночная зона, в ней находятся две двухместные спальни с выходом на террасу, ванная комната с ванной и третья спальня-сюит с ванной комнатой с ванной, террасой и гардеробной.
На верхнем этаже расположены две просторные комнаты с террасой и видами, идеально подходящие для кабинета, офиса или игровой комнаты. Алюминиевые рамы, деревянные межкомнатные двери, полы из керамогранита, газовое отопление, на всех окнах ставни и москитные сетки.
В недвижимости есть все: фантастические виды, ландшафтные зоны, сад с террасой с видом на море и прекрасное расположение - дом находится в очень тихом жилом районе, недалеко от центра и пляжа.
Features:
- Balcony It is a detached house with spectacular views of the sea, the mountains and the village of Blanes from any room. Located less than five minutes from the main services, stores, schools and ten minutes walking from the beach.
Set on a plot of 492 m2 with a constructed area of 399 m2. It is distributed on three levels.
On the ground floor there is a garage for two cars, the engine room, a cellar, pantry and a woodshed.
A staircase leads to the first floor which has a large multipurpose room that gives access to the main entrance of the house.
The first floor is destined to the day area, it offers a large kitchen with views to the sea and the garden, a laundry room with an outside exit, a pantry, a guest toilet and a large living room with access to the garden.
The second floor is the sleeping area, has two double bedrooms with access to the terrace, a bathroom with bathtub and a third bedroom suite with a bathroom with bathtub, terrace and dressing room.
On the upper floor there are two spacious rooms with terrace and views, ideal for study, office or games room. The exterior carpentry is aluminium, with wood interiors, tile floors, gas heating, mosquito nets on all windows and shutters.
The property enjoys a fantastic exterior with landscaped areas, a garden with terrace facing the sea in which its views delight anyone and an excellent location, it is in a very quiet residential area and close to the centre and the beach.
Features:
- Balcony Si tratta di una casa con una vista spettacolare sul mare, sulle montagne e sul villaggio di Blanes da qualsiasi stanza. Situato a meno di cinque minuti dai principali servizi, negozi, scuole e a dieci minuti a piedi dalla spiaggia.
Situato su un terreno di 492 m2 con una superficie costruita di 399 m2. È distribuito su tre livelli.
Al piano terra si trovano un garage per due auto, la sala macchine, una cantina, una dispensa e una legnaia.
Le scale conducono al primo piano, che presenta un'ampia sala polivalente che dà accesso all'ingresso principale della casa.
Il primo piano è destinato alla zona giorno, offre un'ampia cucina con vista sul mare e sul giardino, una lavanderia con accesso all'esterno, una dispensa, un bagno per gli ospiti e un ampio soggiorno con accesso al giardino.
Il secondo piano è una zona notte, ha due camere matrimoniali con accesso al terrazzo, un bagno con vasca e una terza camera tipo suite con bagno con vasca, terrazzo e spogliatoio.
Al piano superiore ci sono due spaziose camere da letto con terrazza e vista, ideali per studio, ufficio o sala giochi. La carpenteria esterna è realizzata in alluminio, con interni in legno, pavimenti in gres, riscaldamento a gas, zanzariere su tutte le finestre e persiane.
La proprietà gode di un fantastico esterno con aree giardino, un giardino con terrazza fronte mare dove le sue viste deliziano chiunque e molto ben posizionato, si trova in una zona residenziale molto tranquilla e vicina al centro e alla spiaggia.
Features:
- Balcony Je to dom s nádherným výhľadom na more, hory a dedinu Blanes z každej miestnosti. Nachádza sa necelých päť minút od hlavných služieb, obchodov, škôl a desať minút chôdze od pláže.
Nachádza sa na pozemku o rozlohe 492 m2 so zastavanou plochou 399 m2. Je rozdelený do troch úrovní.
Na prízemí sa nachádza garáž pre dve autá, strojovňa, vínna pivnica, špajza a dreváreň.
Schody vedú na prvé poschodie, ktoré má veľkú viacúčelovú miestnosť, ktorá umožňuje prístup k hlavnému vchodu do domu.
Prvé poschodie je určené pre dennú časť, ponúka veľkú kuchyňu s výhľadom na more a do záhrady, práčovňu s vonkajším prístupom, špajzu, toaletu pre hostí a veľkú obývaciu izbu so vstupom do záhrady.
Druhé poschodie je nočná časť, má dve dvojlôžkové spálne so vstupom na terasu, kúpeľňu s vaňou a tretiu spálňu typu apartmán s kúpeľňou s vaňou, terasou a šatňou.
Na hornom poschodí sa nachádzajú dve priestranné spálne s terasou a výhľadom, ideálne pre pracovňu, kanceláriu alebo herňu. Exteriérové stolárstvo je vyrobené z hliníka, s drevenými interiérmi, kameninovými podlahami, plynovým kúrením, moskytiérami na všetkých oknách a okenicami.
Nehnuteľnosť má fantastický exteriér so záhradnými plochami, záhradu s terasou s výhľadom na more, kde jej výhľad poteší každého, a veľmi dobre sa nachádza vo veľmi pokojnej rezidenčnej štvrti a v blízkosti centra a pláže.
Features:
- Balcony Het is een huis met een spectaculair uitzicht op de zee, de bergen en het dorp Blanes vanuit elke kamer. Gelegen op minder dan vijf minuten van de belangrijkste voorzieningen, winkels, scholen en op tien minuten lopen van het strand.
Gelegen op een perceel van 492 m2 met een bebouwde oppervlakte van 399 m2. Het is verdeeld over drie niveaus.
Op de begane grond is er een garage voor twee auto's, de machinekamer, een wijnkelder, bijkeuken en een houtschuur.
Een trap leidt naar de eerste verdieping, die beschikt over een grote polyvalente ruimte die toegang geeft tot de hoofdingang van de woning.
De eerste verdieping is bedoeld voor het daggedeelte, biedt een grote keuken met uitzicht op de zee en de tuin, een wasruimte met toegang naar buiten, een bijkeuken, een gastentoilet en een grote woonkamer met toegang tot de tuin.
De tweede verdieping is een nachtgedeelte, heeft twee tweepersoonsslaapkamers met toegang tot het terras, een badkamer met ligbad en een derde suite-type slaapkamer met badkamer met ligbad, terras en kleedkamer.
Op de bovenverdieping zijn er twee ruime slaapkamers met terras en uitzicht, ideaal voor studeer-, kantoor- of speelkamer. Het buitenschrijnwerk is gemaakt van aluminium, met houten interieurs, steengoed vloeren, gasverwarming, horren voor alle ramen en luiken.
De woning heeft een fantastisch exterieur met tuinen, een tuin met terras met uitzicht op zee waar het uitzicht iedereen verrukt en zeer goed gelegen, het is in een zeer rustige woonwijk en dicht bij het centrum en het strand.
Features:
- Balcony