7 599 524 SEK
3 bd
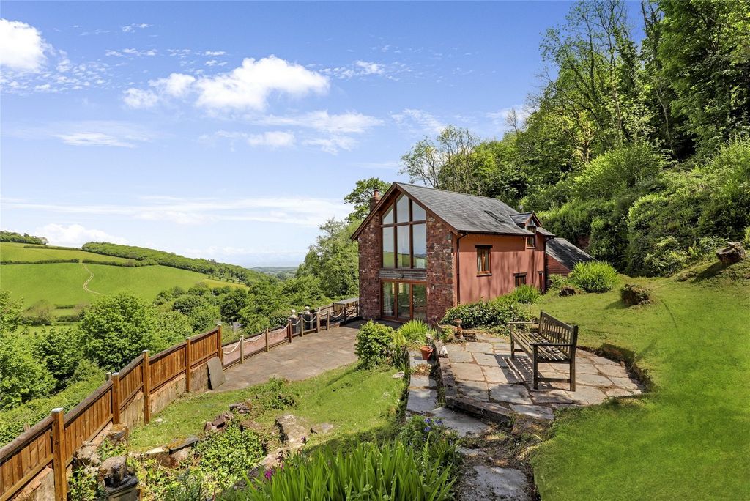

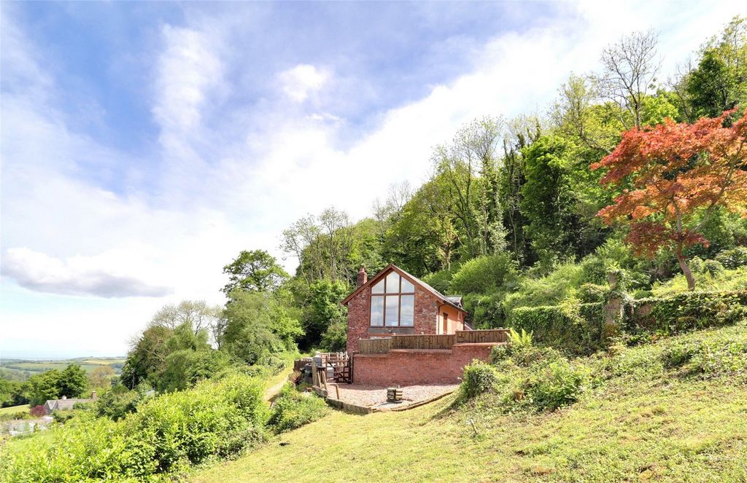
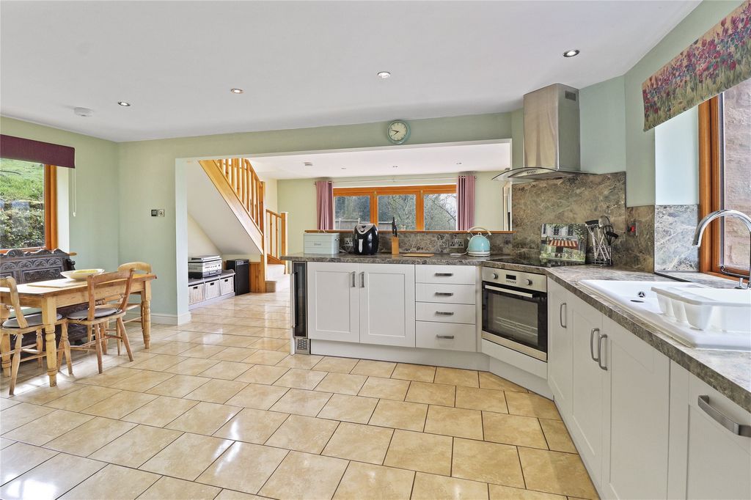


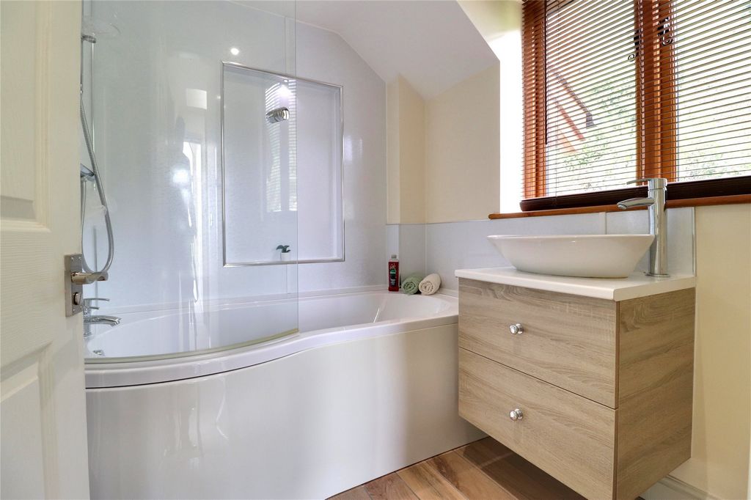

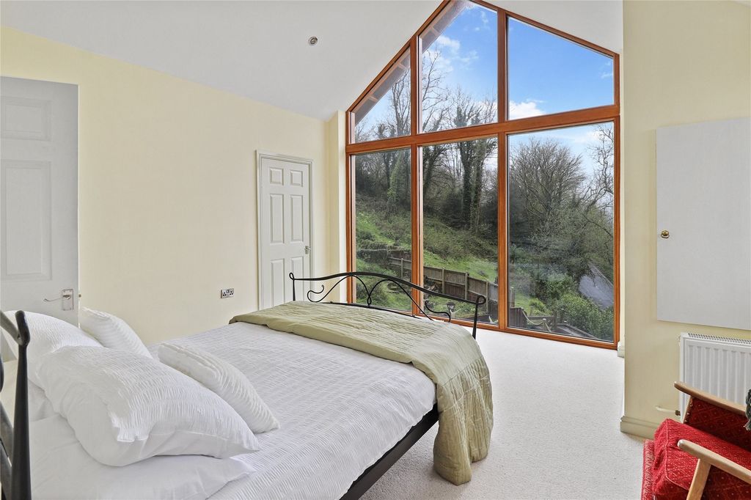
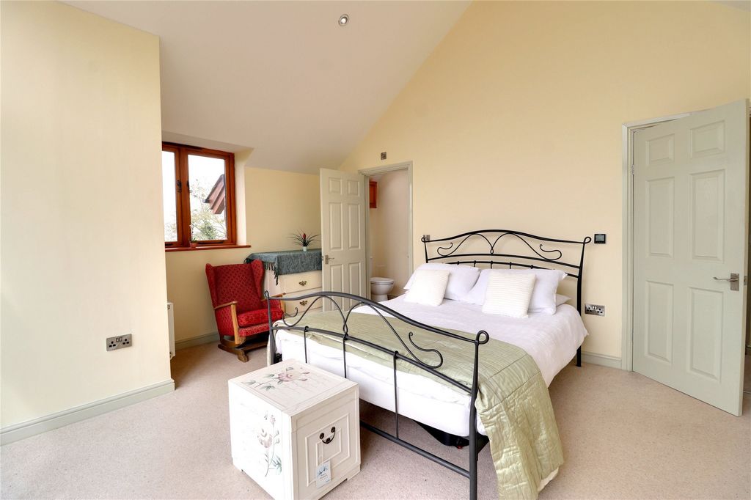
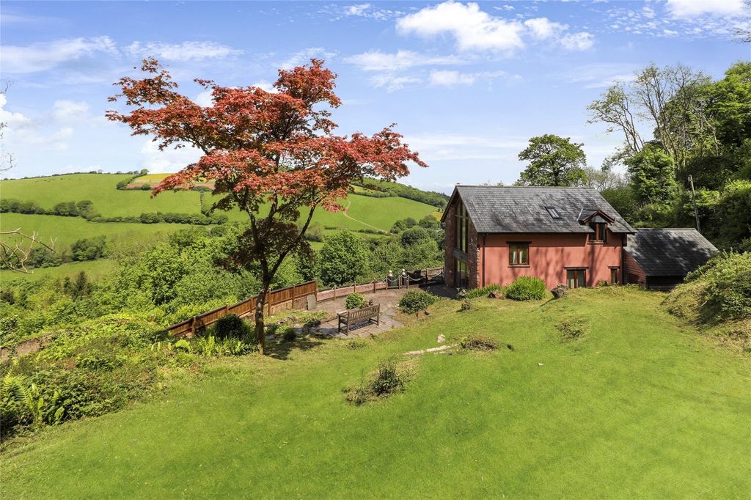
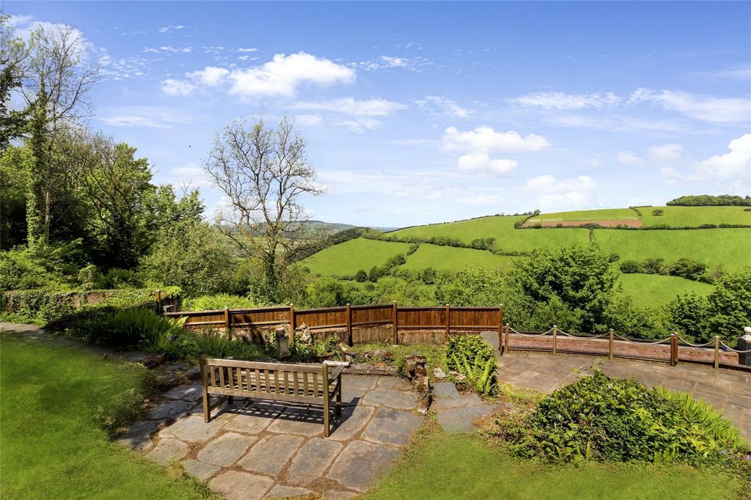

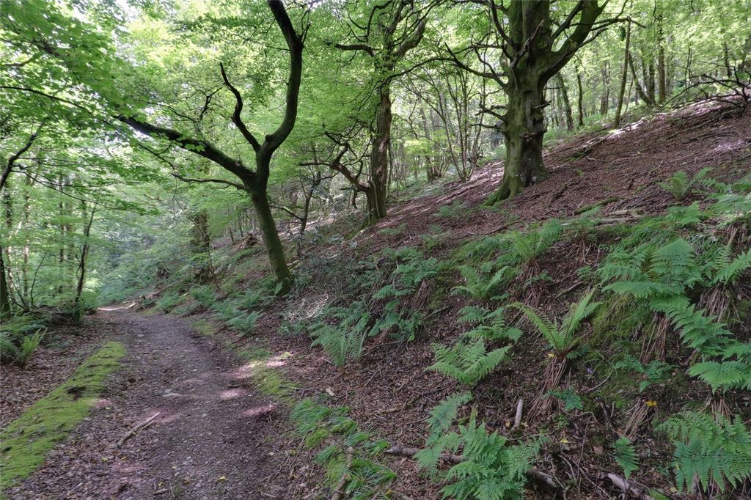


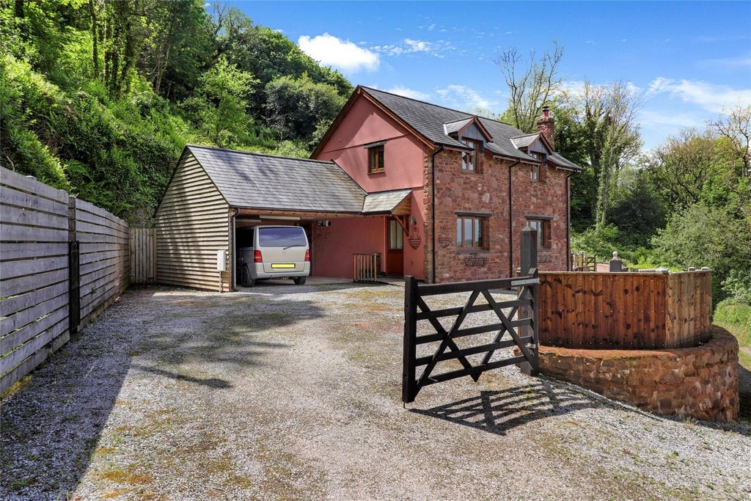

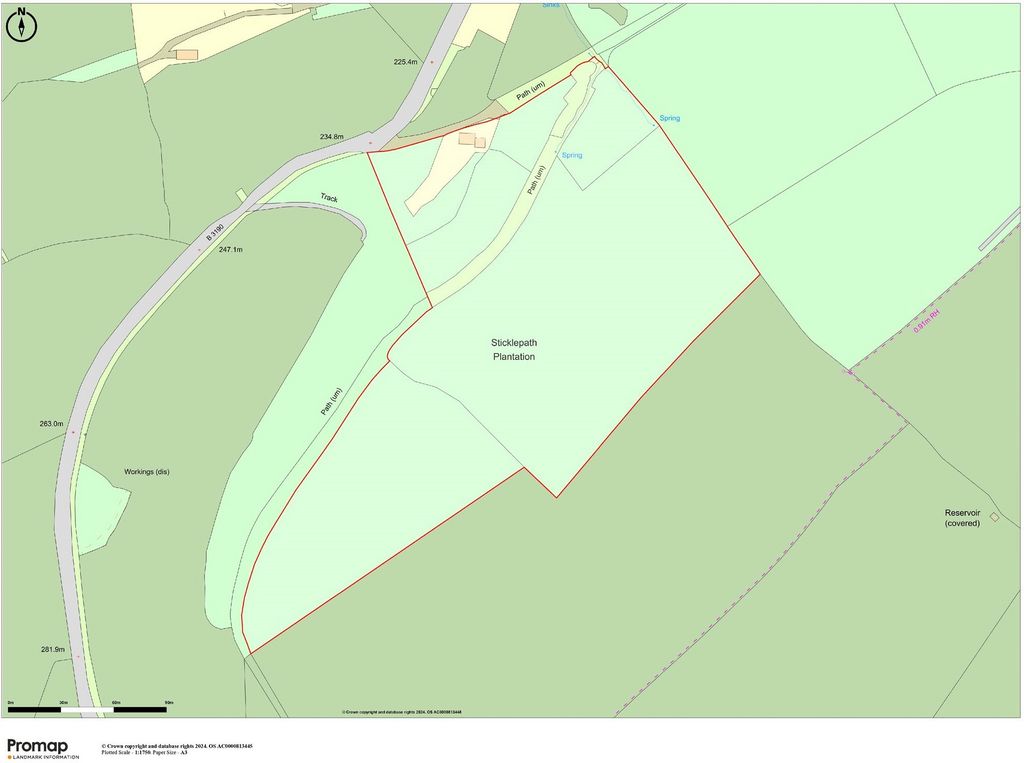

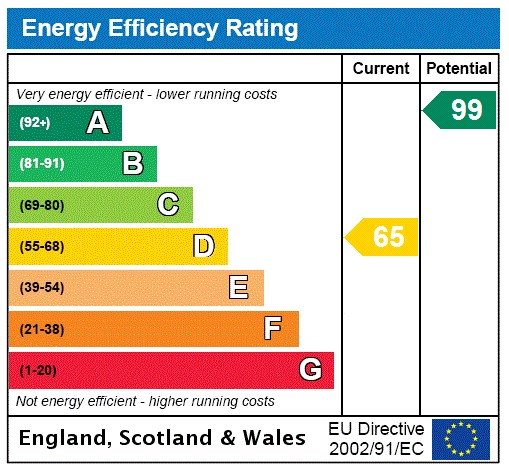
Traditionally built in 2015/16 on the site of a former cottage and carrying the residue of a Buildstore 10 year guarantee. The property has pleasing stone faced elevations under a slate roof with double glazed windows in hardwood frames, zoned underfloor electric heating, attached garaging and parking.The cottage has been designed to take full advantage of the elevated setting and views with open plan style accommodation arranged over two floors in brief comprising; entrance porch and door to a large open plan triple aspect living room with tiled flooring, woodburner, bi fold doors to outside and enjoying wonderful far reaching country views. The kitchen area is fitted with an excellent range of cream coloured base units with square edged worktops and matching upstands, one and a half bowl single drainer china sink unit with chrome mixer tap, ceramic hob, oven, stainless steel and glass extractor hood, wine cooler, dishwasher, plumbing for washing machine and to complete the ground floor accommodation there is a cloakroom fitted with a two piece suite and tiled floor.An open plan staircase leads to the first floor landing with linen cupboard, the principal bedroom suite with vaulted ceiling and full height glazed windows from which there are breathtaking views, built in cupboard/wardrobe and an en-suite shower room fitted with a three piece white and chrome suite and tiled floor. There is a second double bedroom again with wonderful views and a bathroom again fitted with a three piece white and chrome suite with shower over the bath, curved screen and tiled floor.The property is approached off a bridleway through double gates onto a gravelled drive providing excellent parking and turning together with a double garage. Immediately outside of the living room is a large paved terrace with hillside gardens in front and to the side running up to the mixed woodland at the rear which is divided from the garden by the bridleway.UTILITIES AND SERVICES
Mains electricity. Private water (spring supply) private drainage.We encourage you to check before viewing a property the potential broadband speeds and mobile signal coverage. You can do so by visiting https://checker.ofcom.org.ukCovered PorchKitchen / Dining Room 17'10" x 13'2" (5.44m x 4.01m).Sitting Room 17'11" x 12'11" (5.46m x 3.94m).WC 5'6" x 2'11" (1.68m x 0.9m).LandingLinen 3' x 1'8" (0.91m x 0.5m).Bedroom 1 14'7" x 13'5" (4.45m x 4.1m).Ensuite 9'4" x 3' (2.84m x 0.91m).Cupboard 5'11" x 2'11" (1.8m x 0.9m).Bedroom 2 11'5" x 9'11" (3.48m x 3.02m).Bathroom 9'6" x 6' (2.9m x 1.83m).Car port 18' x 17'6" (5.49m x 5.33m).From Minehead, proceed on the A39 towards Williton passing through the villages of Carhampton, Bilbrook and Washford. After leaving Washford after approximately half a mile at the Washford Cross crossroads at the Tropquaria attraction, turn right on the B3190. Follow this road for approximately three miles towards Raleighs Cross and after passing through the small hamlet of Chidgley, the road starts to ascend and The Old Forge will be found on the left hand side after a few hundred yards.Features:
- Garage
- Garden
- Parking Visa fler Visa färre A rare opportunity to acquire a recently built detached country Cottage within The Exmoor National Park set in delightful hillside gardens with woodland amounting to over 10 acres in all. The property is located off a bridleway in a wonderful rural location in the Brendon hills enjoying open breathtaking views over the surrounding countryside towards the coast.
Traditionally built in 2015/16 on the site of a former cottage and carrying the residue of a Buildstore 10 year guarantee. The property has pleasing stone faced elevations under a slate roof with double glazed windows in hardwood frames, zoned underfloor electric heating, attached garaging and parking.The cottage has been designed to take full advantage of the elevated setting and views with open plan style accommodation arranged over two floors in brief comprising; entrance porch and door to a large open plan triple aspect living room with tiled flooring, woodburner, bi fold doors to outside and enjoying wonderful far reaching country views. The kitchen area is fitted with an excellent range of cream coloured base units with square edged worktops and matching upstands, one and a half bowl single drainer china sink unit with chrome mixer tap, ceramic hob, oven, stainless steel and glass extractor hood, wine cooler, dishwasher, plumbing for washing machine and to complete the ground floor accommodation there is a cloakroom fitted with a two piece suite and tiled floor.An open plan staircase leads to the first floor landing with linen cupboard, the principal bedroom suite with vaulted ceiling and full height glazed windows from which there are breathtaking views, built in cupboard/wardrobe and an en-suite shower room fitted with a three piece white and chrome suite and tiled floor. There is a second double bedroom again with wonderful views and a bathroom again fitted with a three piece white and chrome suite with shower over the bath, curved screen and tiled floor.The property is approached off a bridleway through double gates onto a gravelled drive providing excellent parking and turning together with a double garage. Immediately outside of the living room is a large paved terrace with hillside gardens in front and to the side running up to the mixed woodland at the rear which is divided from the garden by the bridleway.UTILITIES AND SERVICES
Mains electricity. Private water (spring supply) private drainage.We encourage you to check before viewing a property the potential broadband speeds and mobile signal coverage. You can do so by visiting https://checker.ofcom.org.ukCovered PorchKitchen / Dining Room 17'10" x 13'2" (5.44m x 4.01m).Sitting Room 17'11" x 12'11" (5.46m x 3.94m).WC 5'6" x 2'11" (1.68m x 0.9m).LandingLinen 3' x 1'8" (0.91m x 0.5m).Bedroom 1 14'7" x 13'5" (4.45m x 4.1m).Ensuite 9'4" x 3' (2.84m x 0.91m).Cupboard 5'11" x 2'11" (1.8m x 0.9m).Bedroom 2 11'5" x 9'11" (3.48m x 3.02m).Bathroom 9'6" x 6' (2.9m x 1.83m).Car port 18' x 17'6" (5.49m x 5.33m).From Minehead, proceed on the A39 towards Williton passing through the villages of Carhampton, Bilbrook and Washford. After leaving Washford after approximately half a mile at the Washford Cross crossroads at the Tropquaria attraction, turn right on the B3190. Follow this road for approximately three miles towards Raleighs Cross and after passing through the small hamlet of Chidgley, the road starts to ascend and The Old Forge will be found on the left hand side after a few hundred yards.Features:
- Garage
- Garden
- Parking Une opportunité rare d’acquérir un chalet de campagne indépendant récemment construit dans le parc national d’Exmoor, situé dans de charmants jardins à flanc de colline avec des bois s’élevant à plus de 10 acres en tout. La propriété est située à côté d’une allée cavalière dans un magnifique emplacement rural dans les collines de Brendon, bénéficiant d’une vue imprenable sur la campagne environnante vers la côte.
Construit traditionnellement en 2015/16 sur le site d’un ancien chalet et portant le reliquat d’une garantie Buildstore de 10 ans. La propriété a d’agréables élévations en pierre sous un toit en ardoise avec des fenêtres à double vitrage dans des cadres en bois dur, un chauffage électrique par le sol zoné, un garage attenant et un parking.Le chalet a été conçu pour tirer pleinement parti du cadre élevé et des vues avec un hébergement de style ouvert disposé sur deux étages en bref, comprenant ; Porche d’entrée et porte d’un grand salon ouvert à triple aspect avec carrelage, poêle à bois, portes pliantes vers l’extérieur et profitant de magnifiques vues sur la campagne. La cuisine est équipée d’une excellente gamme d’unités basses de couleur crème avec des plans de travail à bords carrés et des montants assortis, un évier en porcelaine à égouttoir unique à une cuve et demie avec mitigeur chromé, plaque vitrocéramique, four, hotte aspirante en acier inoxydable et en verre, refroidisseur à vin, lave-vaisselle, plomberie pour machine à laver et pour compléter l’hébergement au rez-de-chaussée, il y a un vestiaire équipé d’une suite deux pièces et carrelage.Un escalier ouvert mène au palier du premier étage avec armoire à linge, à la suite de la chambre principale avec plafond voûté et fenêtres vitrées pleine hauteur d’où il y a une vue à couper le souffle, placard / armoire intégré et une salle de douche attenante équipée d’une suite en trois pièces blanche et chromée et carrelage. Il y a une deuxième chambre double avec une vue magnifique et une salle de bains à nouveau équipée d’une suite blanche et chromée de trois pièces avec douche sur la baignoire, écran incurvé et sol carrelé.La propriété est accessible par une allée cavalière à travers des portes doubles sur une allée gravillonnée offrant un excellent parking et tournant avec un garage double. Immédiatement à l’extérieur du salon se trouve une grande terrasse pavée avec des jardins à flanc de colline à l’avant et sur le côté qui monte vers la forêt mixte à l’arrière qui est séparée du jardin par l’allée cavalière.SERVICES PUBLICS ET SERVICES
Electricité du réseau. Eau privée (source d’approvisionnement), drainage privé.Nous vous encourageons à vérifier avant de visiter une propriété les vitesses potentielles de haut débit et la couverture du signal mobile. Vous pouvez le faire en visitant https://checker.ofcom.org.ukPorche couvertCuisine / salle à manger 17'10 » x 13'2 » (5.44m x 4.01m).Salon 17'11 » x 12'11 » (5,46 m x 3,94 m).WC 5'6 » x 2'11 » (1,68m x 0,9m).AtterrissageLin 3' x 1'8" (0,91m x 0,5m).Chambre 1 14'7 » x 13'5 » (4,45 m x 4,1 m).Salle de bains attenante 9'4" x 3' (2,84m x 0,91m).Armoire 5'11 » x 2'11 » (1,8m x 0,9m).Chambre 2 11'5 » x 9'11 » (3.48m x 3.02m).Salle de bain 9'6" x 6' (2,9m x 1,83m).Abri d’auto 18' x 17'6" (5,49 m x 5,33 m).De Minehead, continuez sur l’A39 en direction de Williton en passant par les villages de Carhampton, Bilbrook et Washford. Après avoir quitté Washford après environ un demi-mile au carrefour de Washford Cross à l’attraction Tropquaria, tournez à droite sur la B3190. Suivez cette route pendant environ trois miles en direction de Raleighs Cross et après avoir traversé le petit hameau de Chidgley, la route commence à monter et The Old Forge se trouve sur le côté gauche après quelques centaines de mètres.Features:
- Garage
- Garden
- Parking