11 382 152 SEK
10 376 824 SEK
9 706 606 SEK
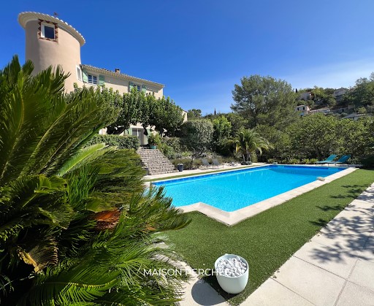
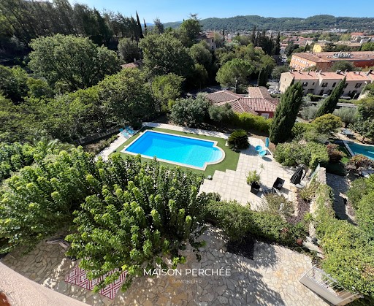
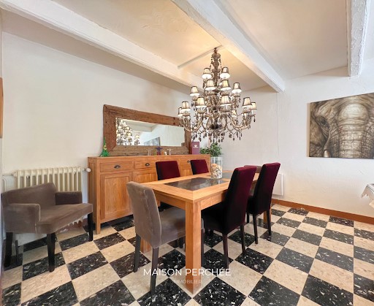
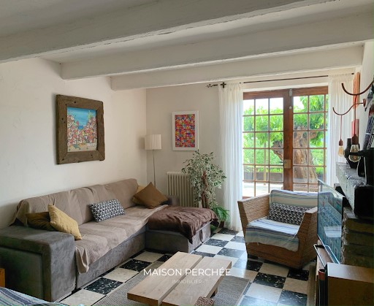
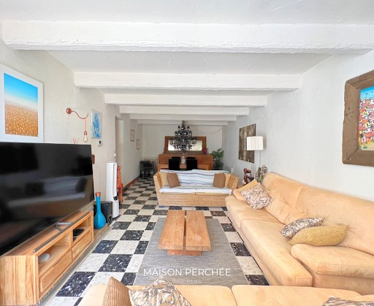
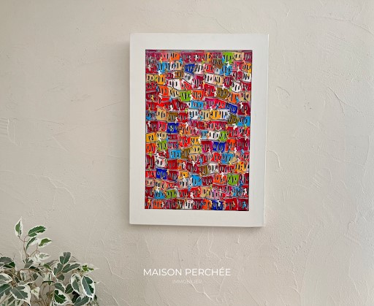
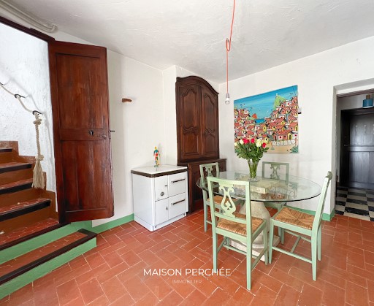
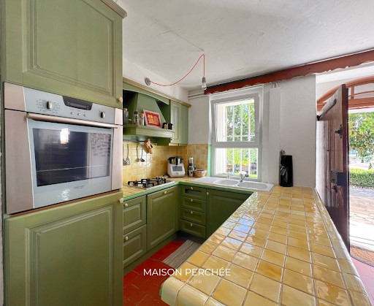
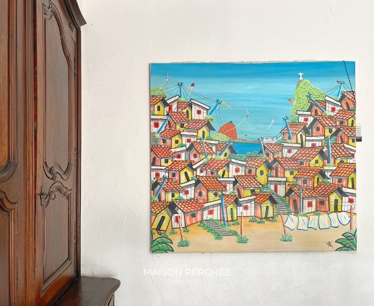
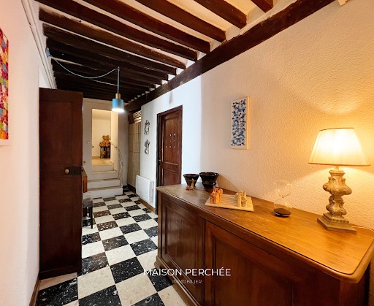
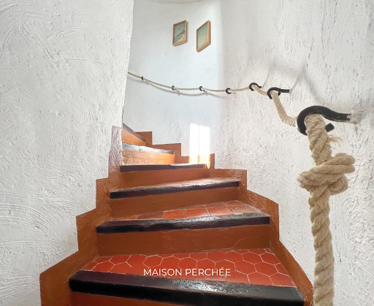
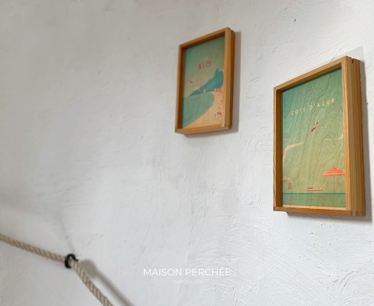
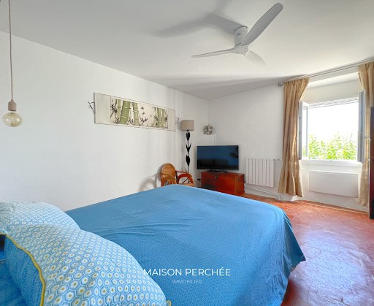
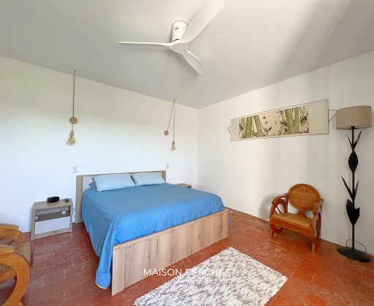
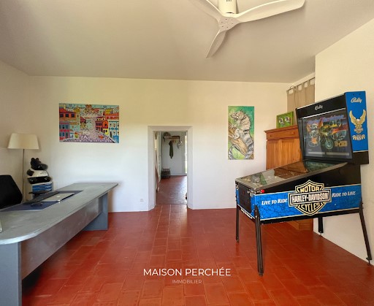
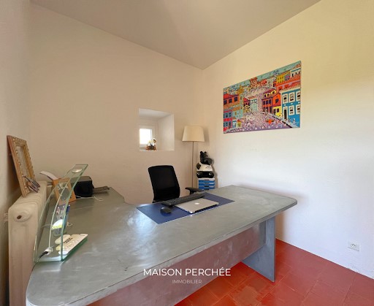
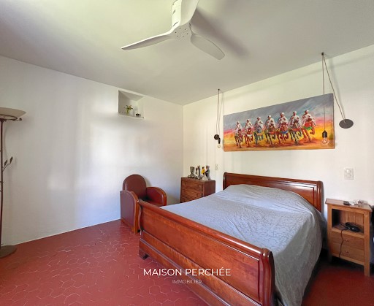
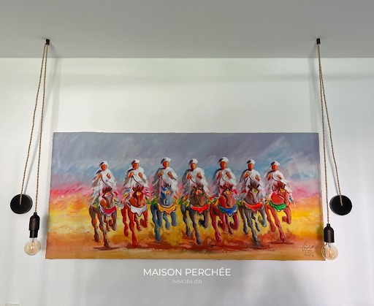
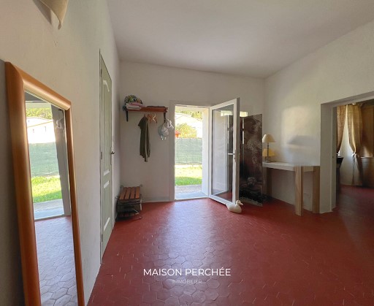
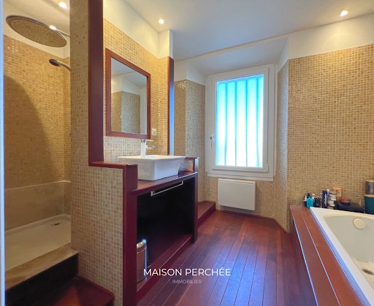
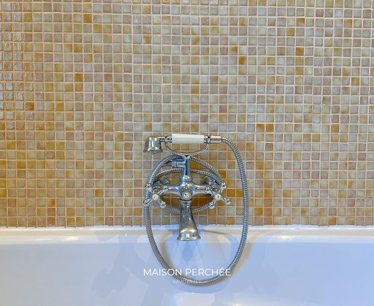
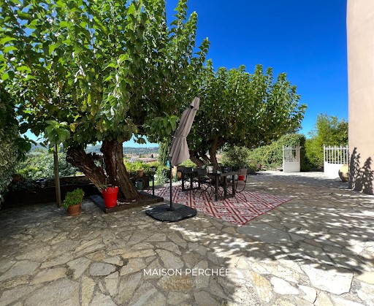
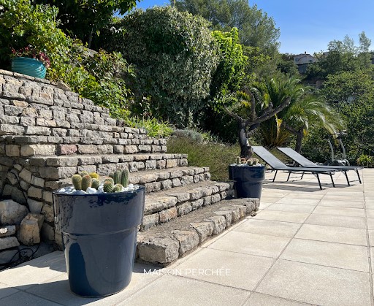
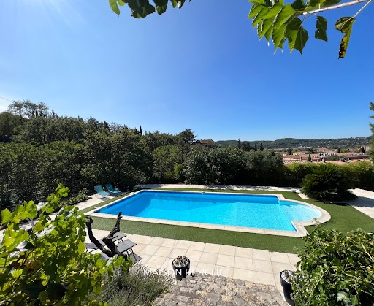
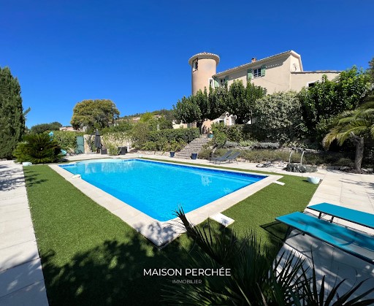
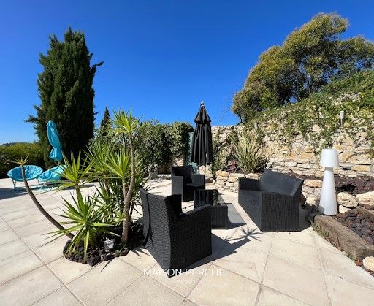
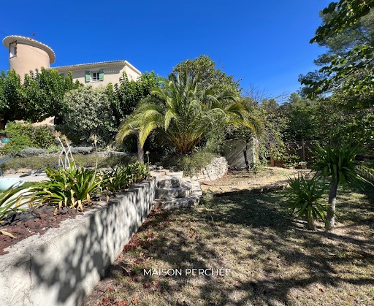
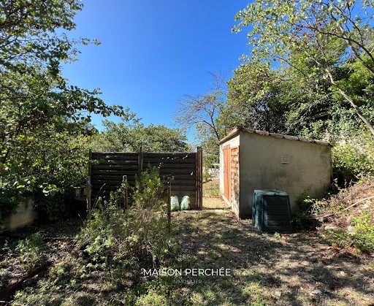
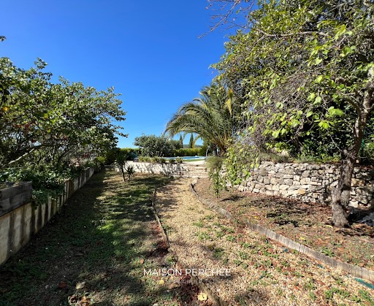
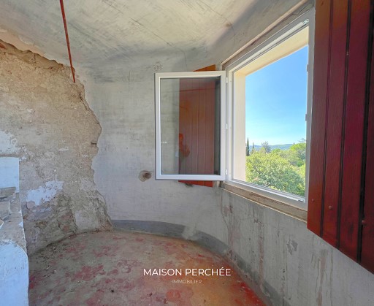
Un charmant escalier en pierre agrémenté d'un lavoir ancien mène à l'entrée de la propriété. Le rez-de-chaussée comprend une grande cuisine de type provençale ouverte sur un espace dînatoire, un séjour, une cave à vin, une buanderie avec douche et un WC séparé. Une annexe de 26m2 attenante au salon offre le potentiel d'un bel agrandissement de la pièce de vie.
Le premier étage abrite l'espace nuit. Il accueille une suite parentale de 40m2 avec dressing et salle de bain avec douche et WC, une chambre de 17m2 et un grand bureau de 19m2. Une annexe d'une surface de 35m2 avec un accès indépendant permet un agrandissement supplémentaire pour aménager une dépendance ou une chambre.
Le deuxième étage dispose d'une surface au sol de 87m2 à rénover, l'espace est divisé en trois pièces distinctes où les ouvrants en PVC double vitrage ont d'ores et déjà été posés.
Enfin, un petit escalier conduit au pigeonnier offrant une vue plongeante sur la propriété et la nature environnante.
À l'extérieur, une vaste terrasse exposée Sud à ciel ouvert dispose également d'une partie ombragée par de vieux mûriers. En contrebas, un escalier dessert une piscine 10mx5m entourée d'une large terrasse ensoleillée à l'abri des regards. Un atelier fermé et un potager complètent l'ensemble.
Les surfaces annexes disponibles représentent un réel atout et permettent d'étendre la superficie habitable totale à 320m2.
La Bastide a traversé le temps en conservant son cachet d'origine, la façade a été ravalée récemment.
La propriété est située sur les hauteurs de la ville, dans un environnement calme, à quelques minutes du centre-ville offrant ainsi une proximité immédiate des écoles et des commerces.
EXPERTIMO est le leader français des réseaux dédiés aux mandataires expérimentés At the crossroads of the Verdon gorges and the Gulf of Saint-Tropez, this beautiful 19th century Bastide was built on a wooded plot of 1800m2 and has a floor area of 320m2. A charming stone staircase decorated with an old wash house leads to the entrance to the property. The ground floor includes a large Provencal-style kitchen opening onto a dining area, a living room, a wine cellar, a laundry room with shower and a separate toilet. A 26m2 annex adjoining the living room offers the potential for a nice expansion of the living room. The first floor houses the sleeping area. It accommodates a 40m2 master suite with dressing room and bathroom with shower and WC, a 17m2 bedroom and a large 19m2 office. An annex with a surface area of 35m2 with independent access allows additional expansion to create an outbuilding or a bedroom. The second floor has a floor area of 87m2 to renovate, the space is divided into three separate rooms where the double-glazed PVC openings have already been installed. Finally, a small staircase leads to the dovecote offering a bird's eye view of the property and the surrounding nature. Outside, a large open-air south-facing terrace also has a part shaded by old mulberry trees. Below, a staircase leads to a 10mx5m swimming pool surrounded by a large sunny terrace sheltered from view. A closed workshop and a vegetable garden complete the ensemble. The available additional areas represent a real asset and allow the total living area to be extended to 320m2. The Bastide has stood the test of time while retaining its original character; the façade was recently renovated. The property is located on the heights of the city, in a quiet environment, a few minutes from the city center, offering immediate proximity to schools and shops. EXPERTIMO est le leader français des réseaux dédiés aux mandataires expérimentés