52 092 501 SEK
60 909 940 SEK
52 208 520 SEK
62 534 206 SEK
52 092 501 SEK
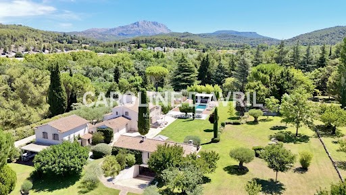
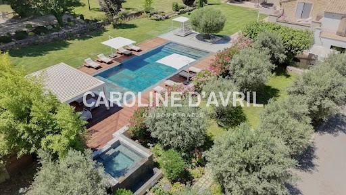
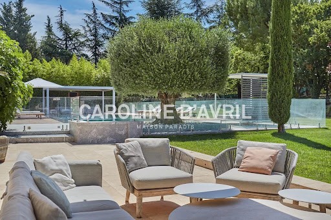
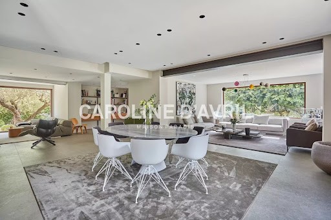
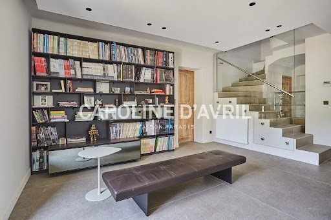
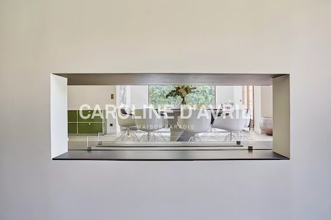
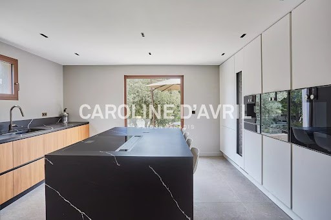
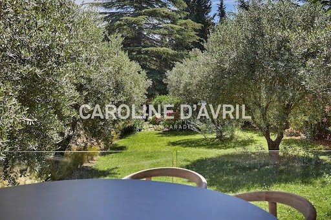
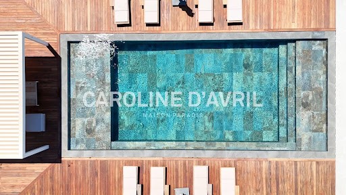
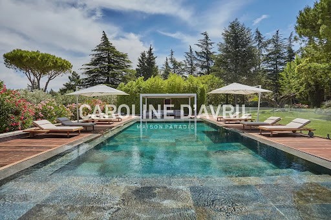
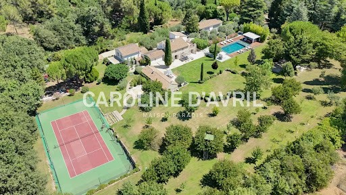
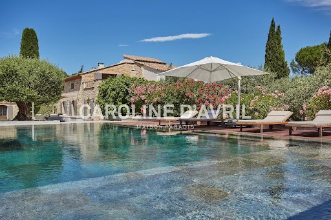
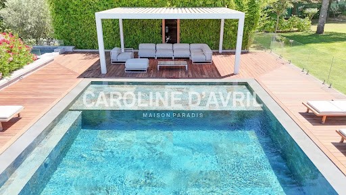
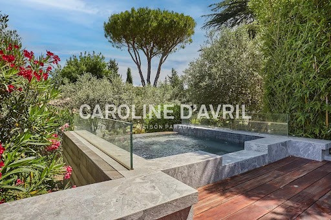
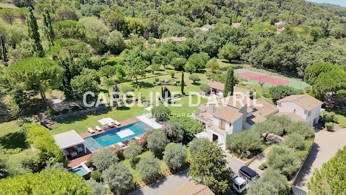
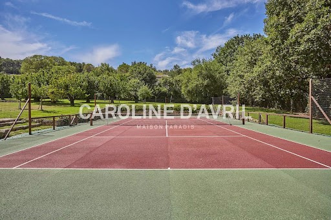
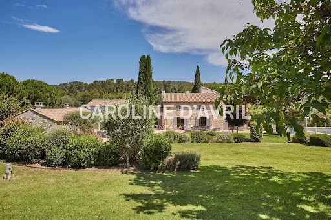
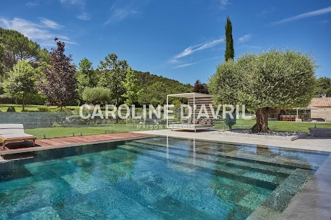
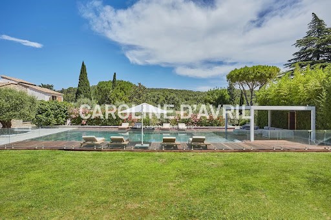
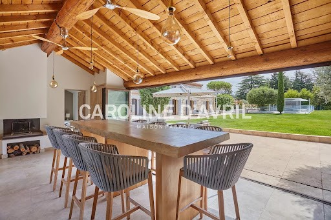
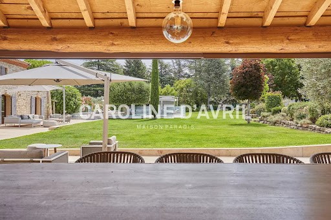
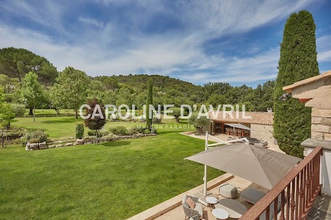
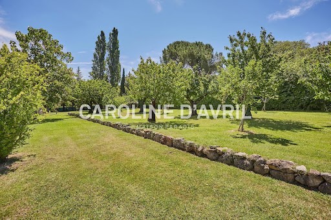
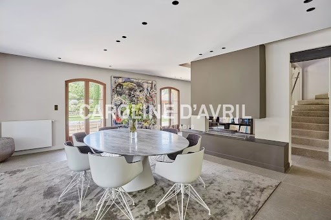
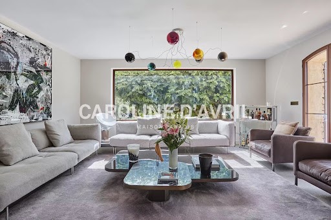
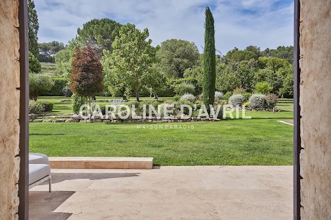
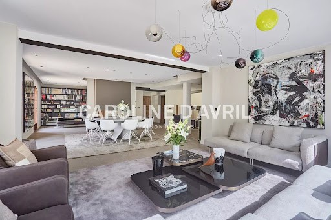
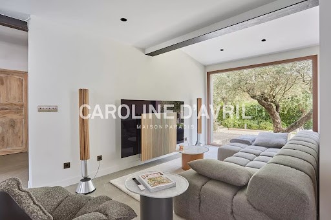
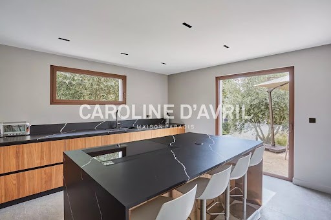
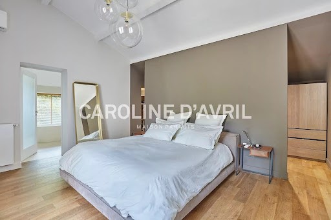
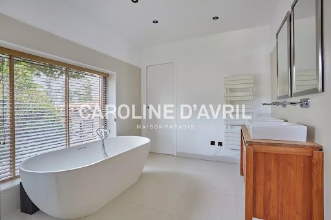
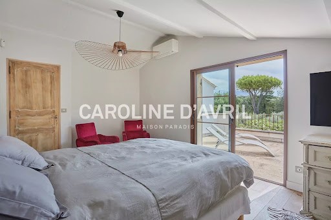
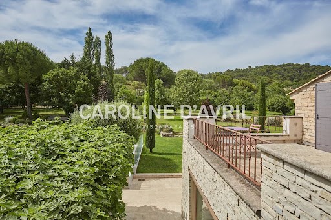
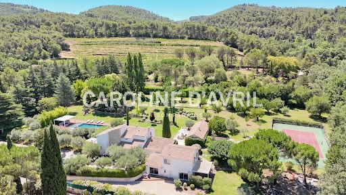
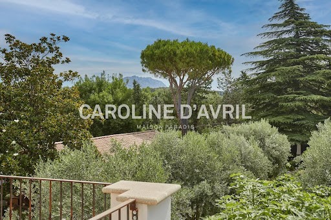
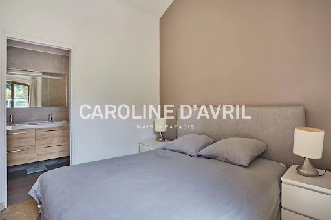
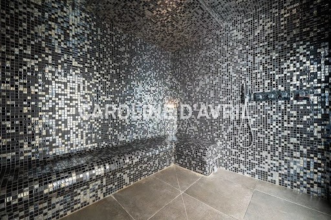
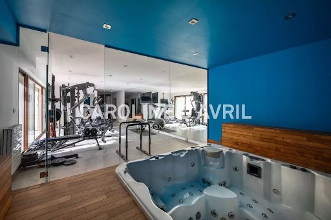
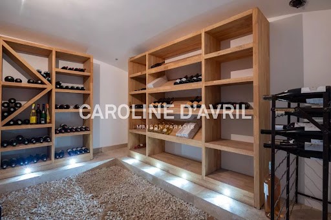
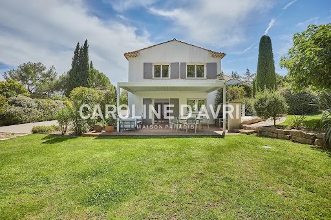
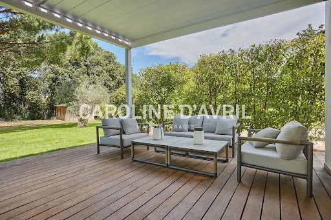
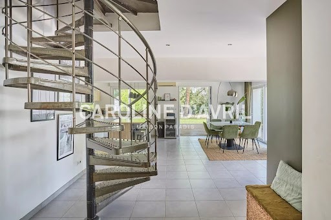
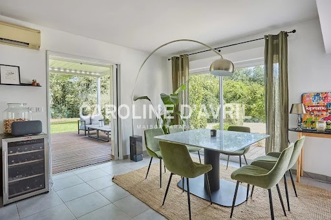
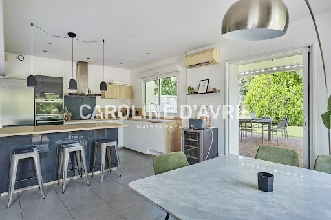
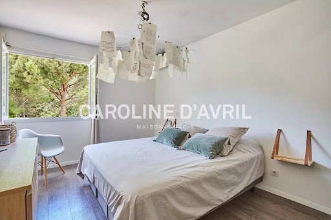
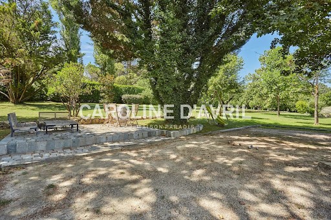
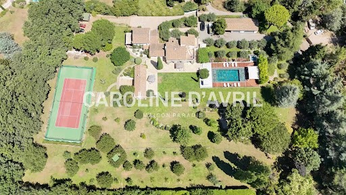
The house is bathed in light thanks to its many bay windows, and is decorated in a contemporary style with various living areas that combine perfectly.
The materials are noble and the attention to detail offers luxury and comfort.
The property comprises a large main house of 370m2, a detached house of 120m2 and a pool house (open/closed) of 75m2 with adjoining guest bedroom.
The main house is as follows:
The entrance opens onto a spacious living area with a central fireplace.
It comprises two lounges, a library, a dining area and a superb contemporary kitchen with central island.
The ground floor also features a large master suite with dressing room and bathroom.
All the rooms on the ground floor lead onto an outdoor terrace with views over the parklands.
Upstairs are three bedrooms, each with its own private bathroom. One of them has a lovely terrace with a view of the Sainte Victoire.
The basement is a real bonus for this exceptional house. There is a laundry room, a superb 15m2 wine cellar, a hammam, a jacuzzi and a spacious gym that benefits from natural light thanks to its opening onto a vast staircase leading to the property's grounds.
The second house has an individual gate with access to the grounds, just like the main house. A large covered terrace sets the tone for this contemporary-style home. Large bay windows open onto the living area, which comprises a kitchen, a dining area and a slightly elevated lounge. An industrial-style spiral staircase leads upstairs to two bedrooms with a shared bathroom.
Finally, the pool house is a real convivial space that can be used in both summer and winter, as it has accordion windows that allow it to be fully opened in summer.
It is equipped with a large professional kitchen with plancha, traditional pizza oven, fireplace, etc. It also has a guest bedroom with en suite bathroom. A large terrace completes the space, giving it a relaxing feel.
The house can accommodate more than seven cars thanks to its numerous garages and parking spaces.
The 1.3 hectare grounds are majestic, setting the scene for a harmoniously undulating landscape. It features an olive grove and an orchard with numerous fruit trees.
It features a vast pool area with a 15x6m mirror pool (heated), a jacuzzi, a covered terrace and a wooden cabanon with shower and toilet. It is surrounded by a large terrace and is secured by a system of glass barriers.
A magnificent tennis court and petanque court complete the leisure facilities.
This property, very close to the centre of Aix-en-Provence and set in lush countryside, is a real gem combining design, harmony and comfort.
VIABILITY
South-facing,
Reversible air conditioning,
Heat pump,
Electric heating (connected to the heat pump),
Videophone,
Fireplace,
Wine cellar,
Hammam,
Indoor Jacuzzi,
Sports room,
Ground of game of bowls,
Outdoor Jacuzzi,
Heated mirror pool 15x6m,
Pool house (shower and wc),
Pool house,
Automatic watering system,
Double garage,
Single garage,
Carport,
Car park,
2 automatic gates,
Detached house 120m2,
Septic tank. Visa fler Visa färre PROPRIÉTÉ D'EXCEPTION AUX PORTES D’AIX-EN-PROVENCE
À quelques minutes du centre ville au Sud d’Aix-en-Provence, cette somptueuse propriété contemporaine avec vue sur la montagne Sainte Victoire propose 565m2 habitables sur un parc divinement paysagé de 1,3 hectare. Elle dispose d’une superbe piscine miroir chauffée, d’un jacuzzi extérieur, d’un grand pool house, d’un terrain de tennis, d’un terrain de pétanque, d’une salle de sport, d’un hammam et d’un jacuzzi intérieur.
La maison est baignée de lumière grâce à de nombreuses baies vitrées et la décoration est très aboutie dans un style contemporain avec divers espaces de vie qui se conjuguent à merveille.
Les matériaux sont nobles et l’attention aux finitions offrent luxe et confort.
La propriété propose une grande maison principale de 370m2, une maison indépendante de 120m2 et un pool house (ouvert/fermé) de 75m2 avec sa chambre d’ami attenante.
La maison principale se présente comme suit :
L’entrée s’ouvre sur un vaste lieu de vie qui s’articule entre divers espaces avec une cheminée centrale.
Il est composé de deux salons, d’une bibliothèque, d’un espace dînatoire et d’une superbe cuisine contemporaine avec îlot central.
Au rez-de-chaussée s’ajoute une grande suite parentale avec son dressing et sa salle de bain.
L’intégralité des pièces du rez-de-chaussée accède à une terrasse extérieure avec vue sur le parc.
À l’étage se situent trois chambres avec chacune une salle de bains privative. L’une d’entre elles dispose d’une belle terrasse avec vue sur la Sainte Victoire.
Le sous-sol est un vrai plus pour cette maison d’exception. On y trouve une buanderie, une superbe cave à vin d’environ 15m2, un hammam, un jacuzzi et une salle de sport spacieuse qui bénéficie de la lumière naturelle grâce à son ouverture sur un vaste escalier, lequel accède au parc de la propriété.
La deuxième maison dispose d’un portail individuel avec un accès au parc tout comme la maison principale. Une grande terrasse couverte donne le ton à cette maison au style contemporain. Elle s’ouvre par de grandes baies vitrées sur l’espace de vie qui se compose d’une cuisine, d’un espace dînatoire et d’un salon légèrement sur-élevé. Un escalier en colimaçon de type industriel mène à l’étage où se situent deux chambres avec une salle de bains commune.
Enfin, le pool house est un réel lieu de convivialité qui peut être utilisé été comme hiver car il dispose de baies vitrées accordéons qui permettent une ouverture intégrale en période estivale.
Il est équipé d’une grande cuisine professionnelle avec plancha, four à pizza traditionnel, cheminée etc… une chambre d’ami avec sa salle de bains privative s’y juxtapose. Une grande terrasse complète cet endroit et lui apporte un esprit de détente.
La maison peut accueillir plus de sept voitures grâce à ses nombreux garages et places de parking.
Le parc d’1,3 hectare est majestueux, il met en scène un paysage harmonieusement vallonné. Il dispose d’une oliveraie et d’un verger avec de nombreux arbres fruitiers.
Il présente un vaste espace piscine avec une piscine miroir (chauffée) de 15x6m, un jacuzzi, une terrasse couverte et un cabanon en bois avec douche et wc. Elle est entourée d’une grande terrasse et est sécurisée grâce à un système de barrières vitrées.
Un magnifique terrain de tennis et un terrain de pétanque complètent les aménagements de loisirs.
Cette propriété, très proche du centre ville d’Aix-en-Provence et dans une nature luxuriante , est un vrai bijou qui allie design, harmonie et confort.
VIABILITÉ
Exposition Sud,
Climatisation réversible,
Pompe à chaleur,
Chauffage électrique (relié à la pompe à chaleur),
Visiophone,
Cheminée,
Cave à vin,
Hammam,
Jacuzzi intérieur,
Salle de sport,
Terrain de pétanque,
Jacuzzi extérieur,
Piscine chauffée miroir 15x6m,
Cabanon piscine(douche et wc),
Pool house,
Arrosage automatique,
Double garage,
Garage simple,
Abri voiture,
Parkings,
2 portails automatiques,
Maison indépendante de 120m2,
Fosse septique. Just a few minutes from the town centre to the south of Aix-en-Provence, this sumptuous contemporary property with views of Mont Sainte Victoire offers 565m2 of living space in 1.3 hectares of beautifully landscaped grounds. It boasts a superb heated mirror pool, an outdoor jacuzzi, a large pool house, a tennis court, a petanque area, a gym, a hammam and an indoor jacuzzi.
The house is bathed in light thanks to its many bay windows, and is decorated in a contemporary style with various living areas that combine perfectly.
The materials are noble and the attention to detail offers luxury and comfort.
The property comprises a large main house of 370m2, a detached house of 120m2 and a pool house (open/closed) of 75m2 with adjoining guest bedroom.
The main house is as follows:
The entrance opens onto a spacious living area with a central fireplace.
It comprises two lounges, a library, a dining area and a superb contemporary kitchen with central island.
The ground floor also features a large master suite with dressing room and bathroom.
All the rooms on the ground floor lead onto an outdoor terrace with views over the parklands.
Upstairs are three bedrooms, each with its own private bathroom. One of them has a lovely terrace with a view of the Sainte Victoire.
The basement is a real bonus for this exceptional house. There is a laundry room, a superb 15m2 wine cellar, a hammam, a jacuzzi and a spacious gym that benefits from natural light thanks to its opening onto a vast staircase leading to the property's grounds.
The second house has an individual gate with access to the grounds, just like the main house. A large covered terrace sets the tone for this contemporary-style home. Large bay windows open onto the living area, which comprises a kitchen, a dining area and a slightly elevated lounge. An industrial-style spiral staircase leads upstairs to two bedrooms with a shared bathroom.
Finally, the pool house is a real convivial space that can be used in both summer and winter, as it has accordion windows that allow it to be fully opened in summer.
It is equipped with a large professional kitchen with plancha, traditional pizza oven, fireplace, etc. It also has a guest bedroom with en suite bathroom. A large terrace completes the space, giving it a relaxing feel.
The house can accommodate more than seven cars thanks to its numerous garages and parking spaces.
The 1.3 hectare grounds are majestic, setting the scene for a harmoniously undulating landscape. It features an olive grove and an orchard with numerous fruit trees.
It features a vast pool area with a 15x6m mirror pool (heated), a jacuzzi, a covered terrace and a wooden cabanon with shower and toilet. It is surrounded by a large terrace and is secured by a system of glass barriers.
A magnificent tennis court and petanque court complete the leisure facilities.
This property, very close to the centre of Aix-en-Provence and set in lush countryside, is a real gem combining design, harmony and comfort.
VIABILITY
South-facing,
Reversible air conditioning,
Heat pump,
Electric heating (connected to the heat pump),
Videophone,
Fireplace,
Wine cellar,
Hammam,
Indoor Jacuzzi,
Sports room,
Ground of game of bowls,
Outdoor Jacuzzi,
Heated mirror pool 15x6m,
Pool house (shower and wc),
Pool house,
Automatic watering system,
Double garage,
Single garage,
Carport,
Car park,
2 automatic gates,
Detached house 120m2,
Septic tank.