77 975 917 SEK
8 bd
845 m²

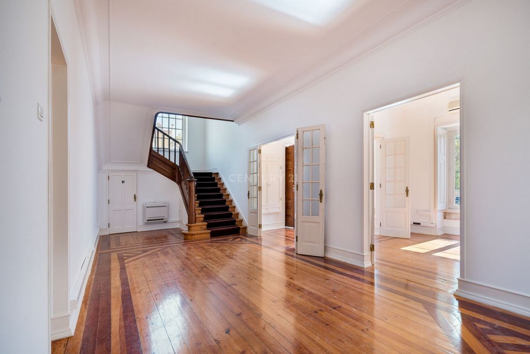

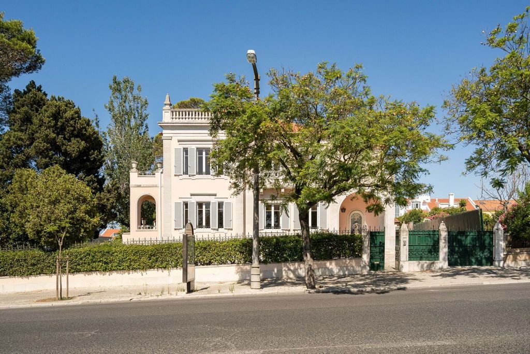



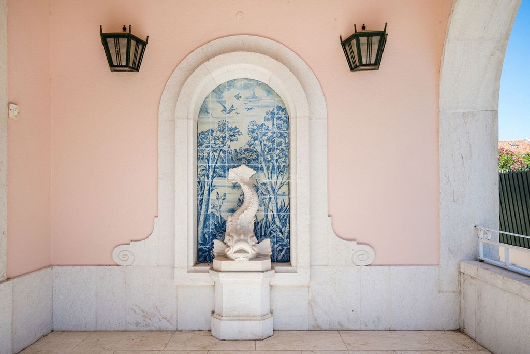
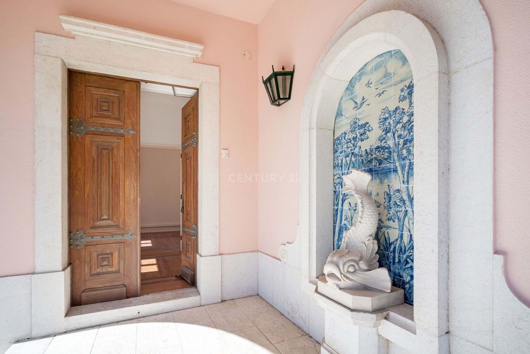


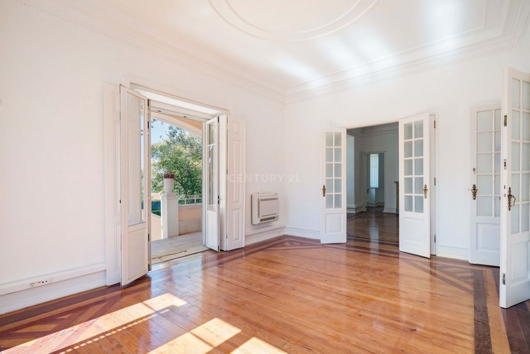




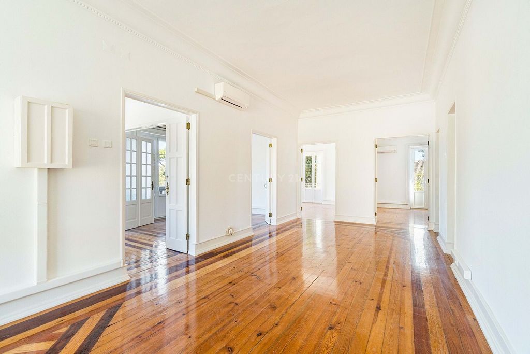
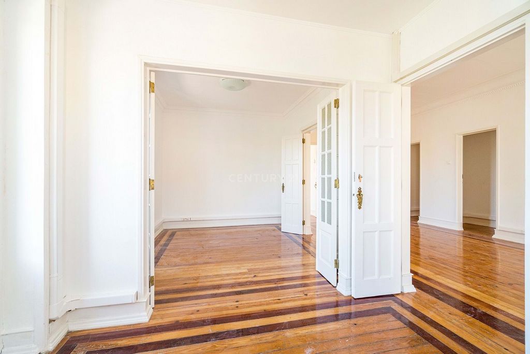

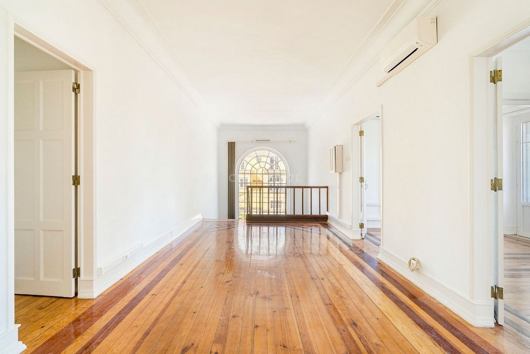
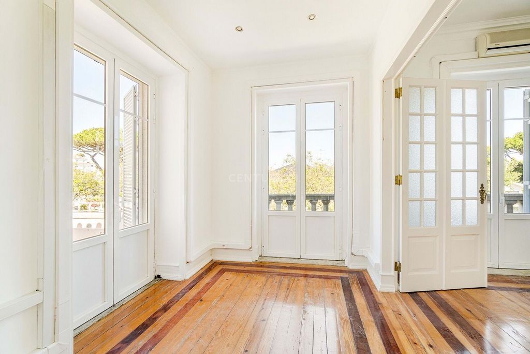
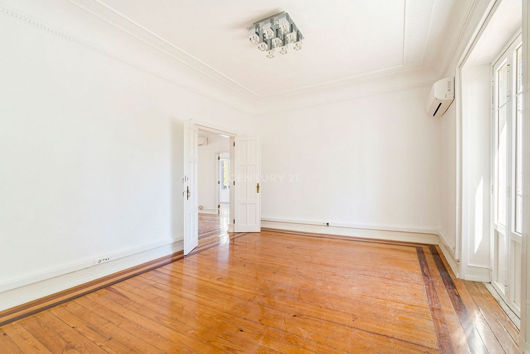

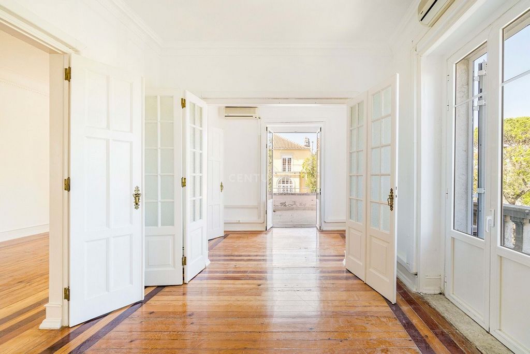




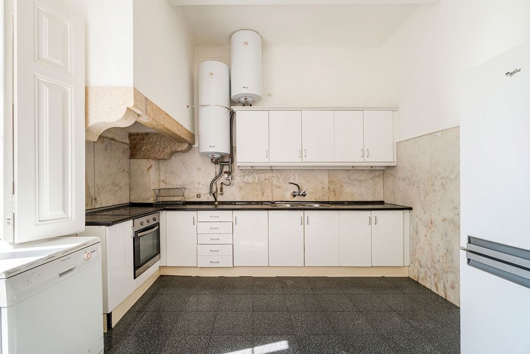
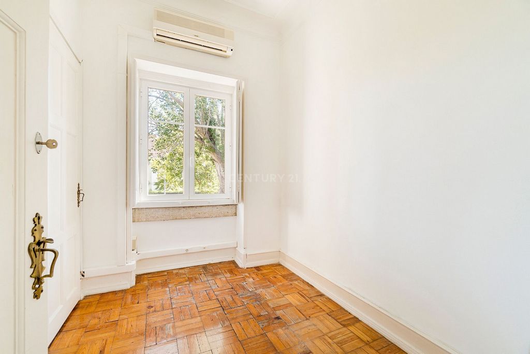



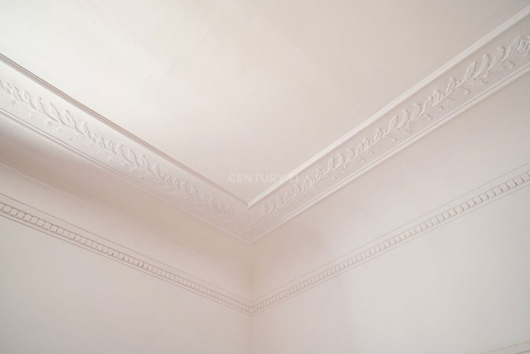



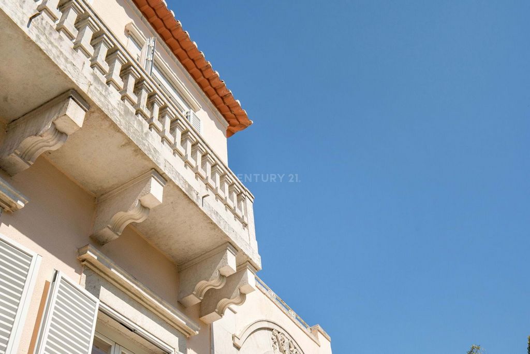
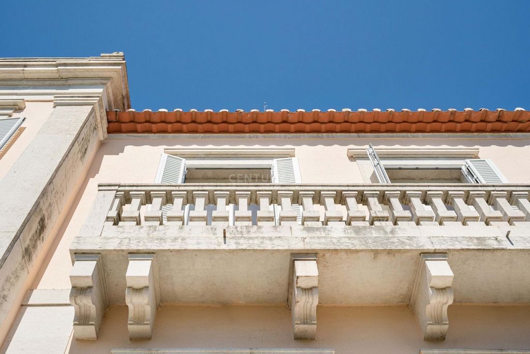
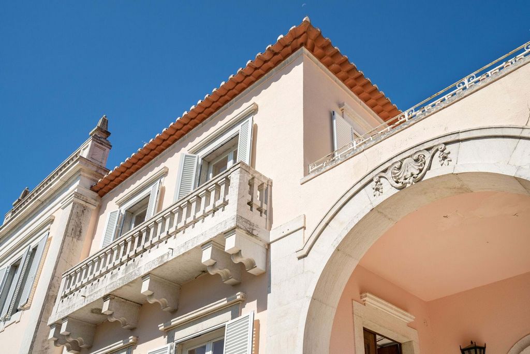
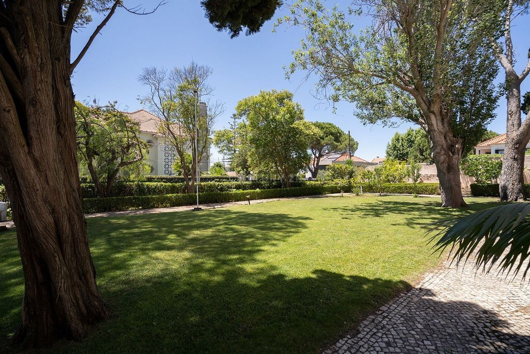

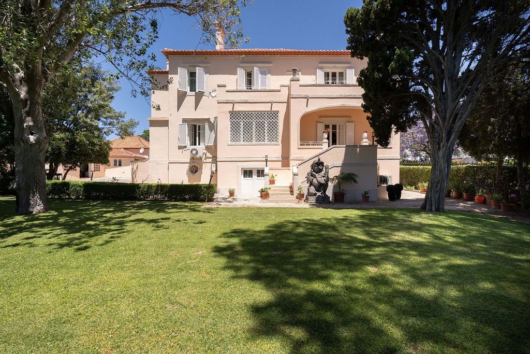





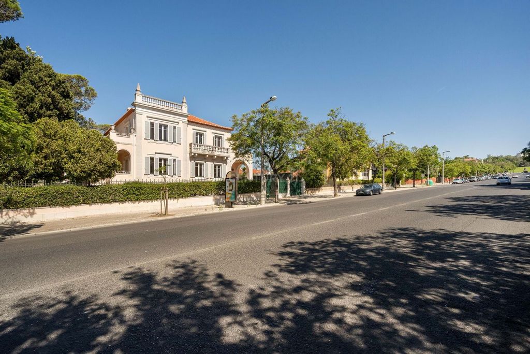


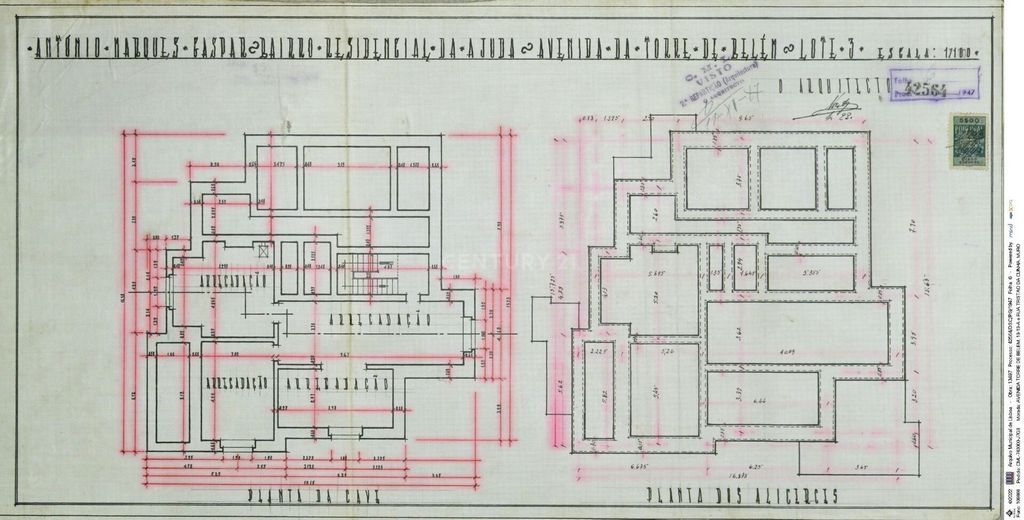
We help you prepare everything.
Total discretion and professionalism. Visa fler Visa färre Conçue en 1947 par l'architecte António Joaquim Norte Júnior (1878-1962), lauréat de 5 prix Valmor et de 4 mentions honorables, il s'agit d'une maison unique, remarquable et bien conservée, qui se vante encore et est à la hauteur de la noblesse de son emplacement , qualité de la conception architecturale et robustesse de sa construction d'origine.Situé sur l'exclusive Avenida da Torre de Belém à Lisbonne, à côté de la zone monumentale faisant allusion aux Découvertes et au cur du quartier des Ambassades, nous trouvons ici chaque jour de l'année un environnement paisible, agréable, détendu et sûr.Le bâtiment est situé sur un terrain de 1432 m2 et est réparti sur 3 étages et 2 ailes fonctionnelles clairement différenciées.Au rez-de-chaussée, nous sommes invités à entrer par un escalier lumineux en pierre de taille sculptée qui nous mène à la porte principale du bâtiment. A l'intérieur, on retrouve une succession de salons interconnectés mais indépendants, spacieux et lumineux. De cette zone, vous pouvez accéder aux jardins extérieurs privés ou monter à l'étage supérieur où vous trouverez l'imposante Master Suite et les pièces principales restantes. Une baie vitrée géante à double hauteur assure l'éclairage des atriums et de l'escalier principal avec une lumière diffuse et continue tout au long de la journée. Depuis les balcons ensoleillés des chambres, vous pourrez contempler le fleuve Tage et les arbres feuillus de la rue et des jardins environnants.L'aile principale orientée à l'est, au sud et au nord, avec ses espaces nobles, est discrètement et fonctionnellement reliée à l'aile secondaire orientée à l'ouest. Dans cette zone de service, nous pouvons trouver la cuisine, le garde-manger, les espaces de circulation et de stockage, les chambres secondaires, la buanderie et les toilettes de soutien.Les maçonneries en pierre, les parquets en bois exotique ou les plafonds en stuc, d'origine et bien conservés, témoignent de manière sobre et pérenne du meilleur de l'architecture savante portugaise de l'époque, de la maîtrise de ses artisans et de la noblesse des matériaux utilisés.25 divisions/espaces individuels, 690 m2 de surface privative brute, 780 m2 de surface brute de construction.Le bâtiment principal est en bon état de conservation et d'entretien. Il y a encore un grand potentiel d'amélioration et de modernisation des bâtiments annexes actuellement utilisés comme garage, stockage et support de jardin. Possibilité et espace disponible pour la construction d'une piscine dans la zone sud/ouest de la parcelle.À 500 m de la tour de Belém et de la promenade fluviale de Lisbonne, à 900 m du monastère des Jerónimos, à 800 m du centre culturel de Belém, à 1000 m de la Praça do Império et du palais de la présidence de la République portugaise.Forte d'un passé remarquable, cette propriété se tourne aujourd'hui vers l'avenir : résidence de représentation officielle, demeure familiale, siège social d'une entreprise, hôtel particulier à Lisbonne d'une star mondiale ?Quelle que soit votre nouvelle vie, cette propriété vous assure un patrimoine cohérent et un investissement solide, résilient et pérenne.Parle-moi. Présentez votre idée.
Nous vous aidons à préparer votre Proposition.
Discrétion totale et professionnalisme. Desenhada em 1947 pelo arquiteto António Joaquim Norte Júnior (1878-1962) vencedor de 5 Prémios Valmor e 4 Menções Honrosas, esta é uma moradia única, notável e bem conservada, que ostenta e faz jus ainda hoje à nobreza da sua localização, qualidade do projeto de aqruitectura e robustez da sua construção original. Situada na exclusiva Avenida da Torre de Belém em Lisboa, adjacente à zona monumental alusiva aos Descobrimentos e em plena zona das Embaixadas, aqui encontramos todos os dias do ano um ambiente tranquilo, ameno, desafogado e seguro.O edifício está implantado num lote com 1432 m2 e desenvolve-se por 3 pisos e 2 alas funcionais claramente diferenciadas.No piso térreo somos convidados a entrar através de uma escadaria luminosa em cantaria de pedra trabalhada que nos leva à porta principal do edifício. Já no interior encontramos uma sucessão de Salões interligados mas independentes, amplos e luminosos. Desde esta zona acede-se aos Jardins privados exteriores ou sobe-se ao piso superior onde encontramos a imponente Master Suite e os restantes Quartos principais. Um janelão gigante de duplo pé direito assegura a iluminação dos átrios e da escadaria principal com uma luz difusa e contínua ao longo do dia. Desde as varandas soalheiras dos Quartos contempla-se o rio Tejo e as árvores frondosas da rua e jardins circundantes.A ala principal orientada a Nascente, Sul e Norte, com os seus espaços nobres, liga-se de forma discreta e funcional à ala secundária orientada a Poente. Nesta zona de serviço podemos encontrar a cozinha, copa, espaços de circulação e arrumos, quartos secundários, lavandaria e sanitários de apoio.As cantarias em pedra, os soalhos em madeiras exóticas ou os tetos em estuque, originais e bem conservados, testemunham de forma sóbria e perene o melhor da arquitetura erudita portuguesa da época, a mestria dos seus artesãos e a nobreza dos materiais utilizados.25 divisões/espaços individuais, 690 m2 de área bruta privativa, 780 m2 de área bruta de construção.O edifício principal apresenta-se em bom estado de conservação e manutenção. Existe ainda grande potencial de melhoria e modernização das construções anexas atualmente utilizadas como garagem, arrumos e apoio ao jardim. Possibilidade e espaço disponível para construção de piscina na zona Sul/Poente do lote. A 500 m da Torre de Belém e passeio ribeirinho de Lisboa, a 900 m do Mosteiro dos Jerónimos, a 800 m do Centro Cultural de Belém, a 1000 m da Praça do Império e do Palácio da Presidência da República Portuguesa. Com um passado notável, este imóvel segue agora em direção ao futuro: residência de representação oficial, habitação familiar, sede corporativa de empresa, mansão em Lisboa de uma estrela mundial ?Seja qual for a sua nova vida, este imóvel assegura um património consistente e um investimento sólido, resiliente e duradouro.Fale comigo.
Apresente a sua Proposta. Designed in 1947 by the architect António Joaquim Norte Júnior (1878-1962), winner of 5 Valmor awards and 4 Honorable Mentions, this is a unique, remarkable and well-preserved house, which still boasts and lives up to the nobility of its location, quality of architectural design and robustness of its original construction.Located on the exclusive Avenida da Torre de Belém in Lisbon, adjacent to the monumental area alluding to the Discoveries and in the heart of the Embassies area, here we find every day of the year a peaceful, pleasant, relaxed and safe environment.The building is located on a plot of 1432 m2 and is spread over 3 floors and 2 clearly differentiated functional wings.On the ground floor we are invited to enter through a luminous staircase in carved stone ashlar that leads us to the main door of the building. Inside, we find a succession of interconnected but independent, spacious and bright lounges. From this area you can access the private exterior gardens or go up to the upper floor where you can find the imposing Master Suite and the remaining main rooms. A giant double-height window ensures the lighting of the atriums and the main staircase with diffused and continuous light throughout the day. From the sunny balconies of the rooms, you can contemplate the Tagus river and the leafy trees of the street and surrounding gardens.The main wing facing east, south and north, with its noble spaces, is discreetly and functionally connected to the secondary wing facing west. In this service area we can find the kitchen, pantry, circulation and storage spaces, secondary bedrooms, laundry and support toilets.The stone masonry, the exotic wood floors or the stucco ceilings, original and well preserved, testify in a sober and perennial way the best of Portuguese erudite architecture of the time, the mastery of its artisans and the nobility of the materials used.25 individual rooms/spaces, 690 m2 of gross private area, 780 m2 of gross building area.The main building is in a good state of conservation and maintenance. There is still great potential for improvement and modernization of the annex buildings currently used as a garage, storage and garden support. Possibility and space available for construction of a swimming pool in the south/west area of the plot.500 m from the Belém Tower and Lisbon's riverside promenade, 900 m from the Jerónimos Monastery, 800 m from the Belém Cultural Center, 1000 m from Praça do Império and the Palace of the Presidency of the Portuguese Republic.With a remarkable past, this property is now heading towards the future: official representation residence, family home, corporate headquarters of a company, mansion in Lisbon of a world star?Whatever your new life, this property ensures a consistent heritage and a solid, resilient and lasting investment.Talk to me. Present your Offer.
We help you prepare everything.
Total discretion and professionalism.