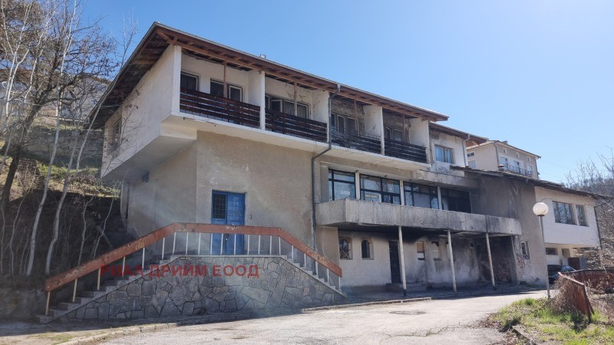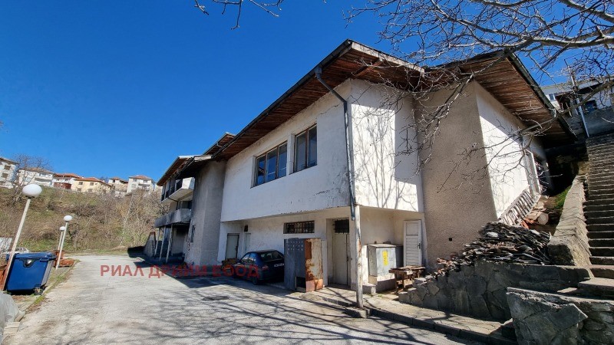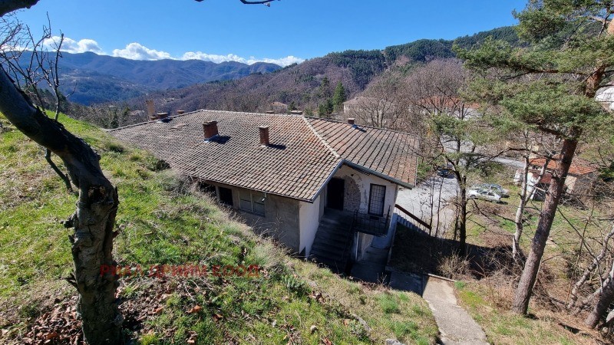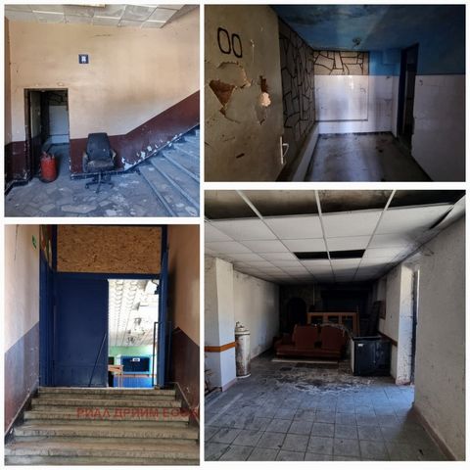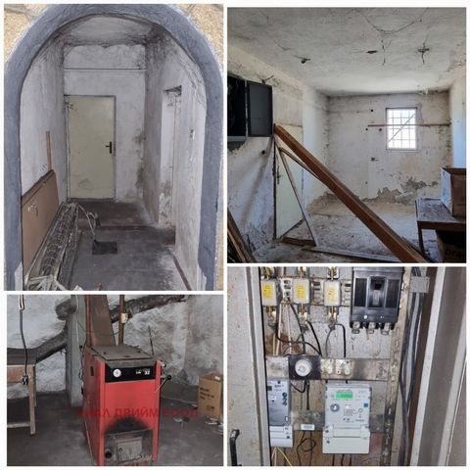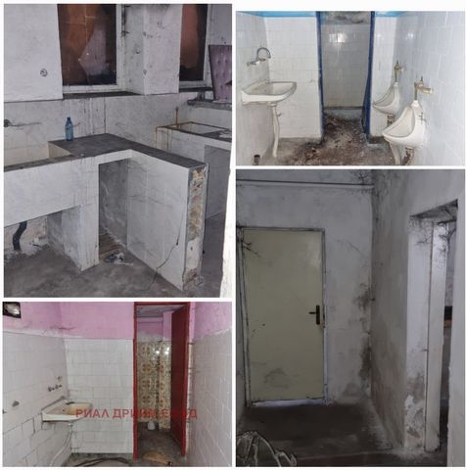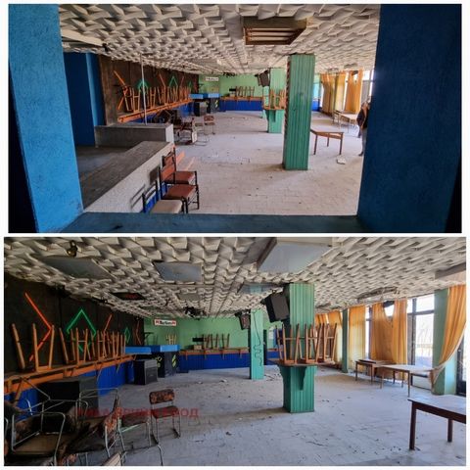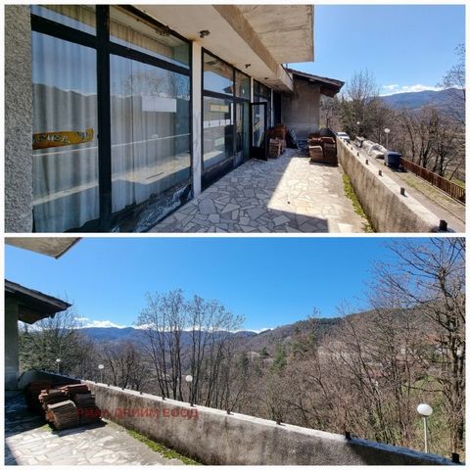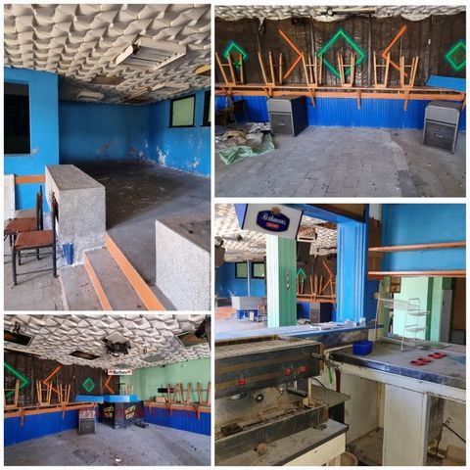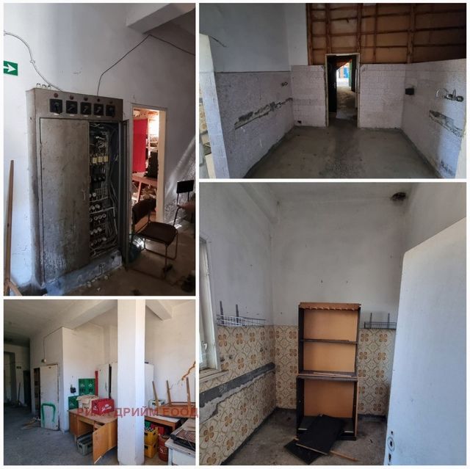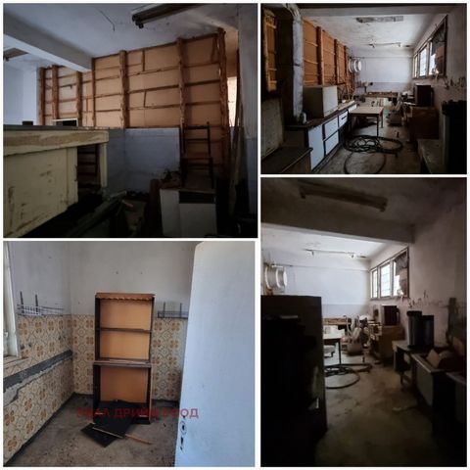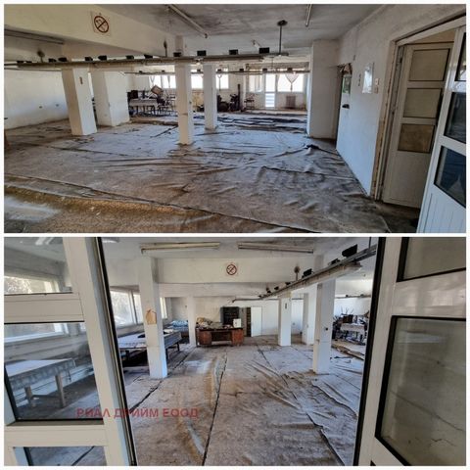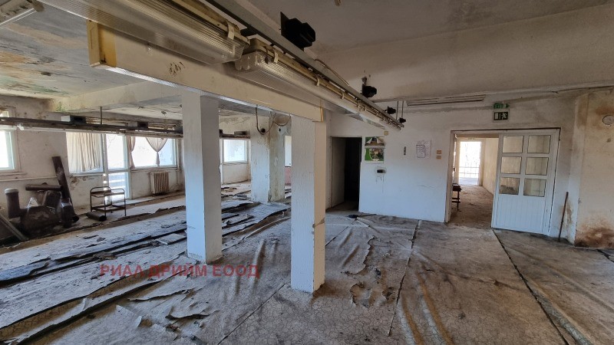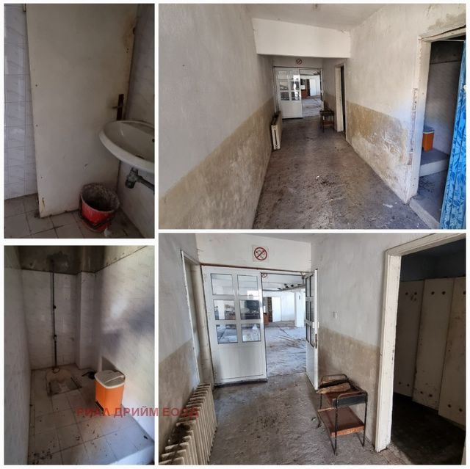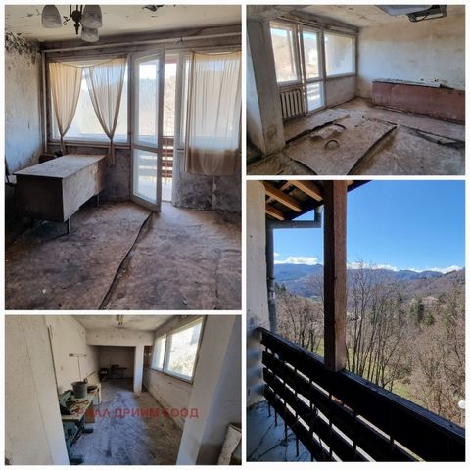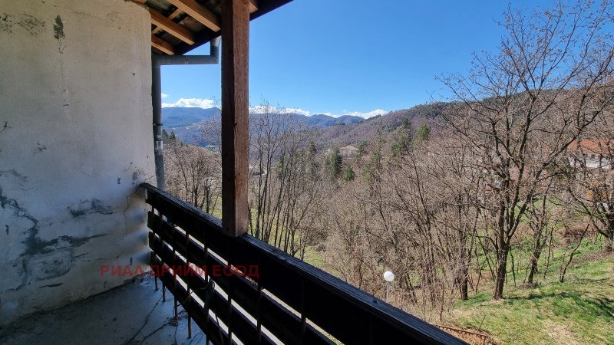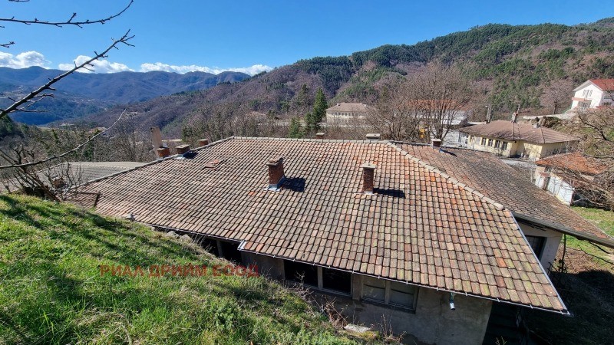BILDERNA LADDAS...
Lager & industriområde (Till salu)
980 m²
Referens:
EDEN-T98917445
/ 98917445
Tel: ... ; ... /We offer to your attention a massive three-storey industrial building-business property with an approved investment project and a building permit for a photovoltaic plant on the roof structure for 30 KW capacity.It is located in the center of the beautiful Rhodope village of Varbina and at the same time in an independent calm and sunny place.Located in its own plot of 864sq.m, the building is on three levels with the following distribution: On the ground floor there are storage rooms, a boiler room with a local heating system, bathrooms, etc. service premises with separate entrances for convenient access for loading and unloading activities of blanks, materials and finished products or products. On the second level with built-up area: 400 sq.m there is a spacious one-room room for a restaurant, a restaurant, etc. - a former bar-disco with access to a panoramic southern veranda, as well as a kitchen with service rooms, warehouses, changing rooms, staff rooms, bathrooms, etc.; on the third floor - a former sewing workshop with changing rooms, bathrooms, offices and offices, some with panoramic terraces / designed for the hotel part.The building has a recently renovated roof, but needs renovation with many options for internal and functional reconstruction according to the needs of the client.Electrical power supply with three-phase electricity with high power and separate panels for the floors.Water and sewerage included.The excellent location - the proximity to the Balneotherapy and Spa center in the village of Banite and to the neighboring Greece, As well as the beautiful nature with many eco-trails, landmarks and attractions make the property a suitable investment for a production or warehouse base, a sewing factory, a workshop for processing wild herbs, mushrooms, etc., as well as for a small family hotel or guest house with rooms for accommodation - hotel part, restaurant, spa center, etc.
Visa fler
Visa färre
Тел: ... ; ... /Предлагаме на вашето внимание масивна триетажна промишлена сграда-бизнес имот с одобрен инвестиционен проект и строително разрешително за фотоволтаична централа на покривната конструкция за 30KW мощност.Намира се в центъра на красивото родопско село Върбина и в същото време на самостоятелно спокойно и слънчево място.Ситуирана в собствен парцел от 864кв.м сградата е на три нива със следното разпределение:на първи приземен етаж има складови помещения,котелно с изградена система за локално парно отопление,санитарни възли,и др. обслужващи помещения с обособени два входа за удобен достъп за товаро-разтоварни дейности на заготовки,материали и готова продукция или продукти.На второ ниво със ЗП:400кв.м има просторно еднопространствено помещение-за ресторант,заведение и др-бивш бар-дискотека с излаз на панорамна южна веранда,както и кухня с обслужващи помещения,складове,съблекални,стаи за персонала,сан.възли и др.;на третия етаж-бивш шивашки цех със съблекални,сан.възли,канцеларии и офиси,някои с панорамни тераси/проектирани за хотелска част.Сградата е с обновен наскоро покрив,но се нуждае от ремонт с много опции за вътрешно и функционално преустройство според нуждите на клиента.Ел-захранване с Трифазен ток с голяма мощност и отделни табла за етажите.Вода и канализация включени.Отличната локация-близостта до Балнеолечебен и Спа-център с.Баните и до съседна Гърция,както и красивата природа с множество екопътеки,забележителности и атракциони правят имота подходяща инвестиция както за производствена или складова база,шивашка фабрика,цех за обработка на диворастящи билки,гъби и др,така също и за малък семеен хотел или къща за гости със стаи за настаняване-хотелска част,ресторант,спа-център и др.
Тел: ... ; ... /Предлагаем Вашему вниманию массивное трехэтажное промышленное здание-коммерческая недвижимость с утвержденным инвестиционным проектом и разрешением на строительство фотоэлектрической установки на крыше capacity.It расположено в центре прекрасной родопской деревни Варбина и в то же время в независимом спокойном и солнечном месте. На первом этаже расположены кладовые, котельная с местной системой отопления, санузлы и т.д. служебные помещения с отдельными входами для удобного доступа для погрузочно-разгрузочных работ заготовок, материалов и готовой продукции или продукции. На втором уровне с застроенной площадью: 400 кв.м расположено просторное однокомнатное помещение для ресторана, ресторана и т.д. - бывший бар-дискотека с выходом на панорамную южную веранду, а также кухня с служебными помещениями, складами, раздевалками, комнатами для персонала, санузлами и т.д.; на третьем этаже - бывшая швейная мастерская с раздевалками, ванными комнатами, кабинетами и кабинетами, некоторые с панорамными террасами / предназначены для гостиничной части.Здание имеет недавно отремонтированную крышу, но нуждается в ремонте с множеством вариантов внутренней и функциональной реконструкции в соответствии с потребностями клиента.Электроснабжение трехфазным электричеством с высокой мощностью и отдельными панелями для этажей.Вода и канализация включены.Отличное расположение - близость к бальнеотерапевтическому и спа-центру в деревне Баните и к соседней Греции, А также красивая природа с множеством эко-троп, достопримечательностей и достопримечательностей делают недвижимость подходящей инвестицией для производственной или складской базы, швейной фабрики, цеха по переработке дикорастущих трав, грибов и т.д., а также для небольшого семейного отеля или гостевого дома с номерами для проживания - гостиничная часть, ресторан, спа-центр и т.д.
Tel: ... ; ... /We offer to your attention a massive three-storey industrial building-business property with an approved investment project and a building permit for a photovoltaic plant on the roof structure for 30 KW capacity.It is located in the center of the beautiful Rhodope village of Varbina and at the same time in an independent calm and sunny place.Located in its own plot of 864sq.m, the building is on three levels with the following distribution: On the ground floor there are storage rooms, a boiler room with a local heating system, bathrooms, etc. service premises with separate entrances for convenient access for loading and unloading activities of blanks, materials and finished products or products. On the second level with built-up area: 400 sq.m there is a spacious one-room room for a restaurant, a restaurant, etc. - a former bar-disco with access to a panoramic southern veranda, as well as a kitchen with service rooms, warehouses, changing rooms, staff rooms, bathrooms, etc.; on the third floor - a former sewing workshop with changing rooms, bathrooms, offices and offices, some with panoramic terraces / designed for the hotel part.The building has a recently renovated roof, but needs renovation with many options for internal and functional reconstruction according to the needs of the client.Electrical power supply with three-phase electricity with high power and separate panels for the floors.Water and sewerage included.The excellent location - the proximity to the Balneotherapy and Spa center in the village of Banite and to the neighboring Greece, As well as the beautiful nature with many eco-trails, landmarks and attractions make the property a suitable investment for a production or warehouse base, a sewing factory, a workshop for processing wild herbs, mushrooms, etc., as well as for a small family hotel or guest house with rooms for accommodation - hotel part, restaurant, spa center, etc.
Tel: ... ; ... /Wir bieten Ihnen eine massive dreistöckige Industriebau-Geschäftsimmobilie mit einem genehmigten Investitionsprojekt und einer Baugenehmigung für eine Photovoltaikanlage auf der Dachkonstruktion für 30 KW an capacity.It sich im Zentrum des schönen Rhodopen-Dorfes Varbina und gleichzeitig an einem unabhängigen ruhigen und sonnigen Ort befindet.Das Gebäude befindet sich auf einem eigenen Grundstück von 864 m² und erstreckt sich über drei Ebenen mit folgender Aufteilung: Im Erdgeschoss befinden sich Abstellräume, ein Heizraum mit Nahheizung, Bäder usw. Serviceräume mit separaten Eingängen für den bequemen Zugang zum Be- und Entladen von Rohlingen, Materialien und Fertigprodukten oder Produkten. Auf der zweiten Ebene mit bebauter Fläche: 400 m² befindet sich ein geräumiger Einraumraum für ein Restaurant, ein Restaurant usw. - eine ehemalige Bar-Disco mit Zugang zu einer Panoramaveranda im Süden sowie eine Küche mit Serviceräumen, Lagern, Umkleideräumen, Personalzimmern, Badezimmern usw.; Im dritten Stock - eine ehemalige Nähwerkstatt mit Umkleidekabinen, Bädern, Büros und Büros, einige mit Panoramaterrassen / für den Hotelteil konzipiert.Das Gebäude hat ein kürzlich renoviertes Dach, muss aber renoviert werden mit vielen Optionen für den internen und funktionalen Umbau nach den Bedürfnissen des Kunden.Stromversorgung mit Drehstrom mit hoher Leistung und separaten Paneelen für die Etagen.Wasser und Abwasser inklusive.Die ausgezeichnete Lage - die Nähe zum Balneotherapie- und Spa-Zentrum im Dorf Banite und zum benachbarten Griechenland, Neben der wunderschönen Natur mit vielen Öko-Pfaden, Sehenswürdigkeiten und Attraktionen ist das Anwesen eine geeignete Investition für eine Produktions- oder Lagerbasis, eine Nähfabrik, eine Werkstatt für die Verarbeitung von Wildkräutern, Pilzen usw. sowie für ein kleines Familienhotel oder eine Pension mit Zimmern für die Unterkunft - Hotelteil, Restaurant, Spa-Center usw.
Tel: ... ; ... /Ofrecemos a su atención un enorme edificio industrial de tres pisos con un proyecto de inversión aprobado y un permiso de construcción para una planta fotovoltaica en la estructura del techo de 30 KW capacity.It se encuentra en el centro del hermoso pueblo de Varbina en Ródope y al mismo tiempo en un lugar tranquilo y soleado independiente. Ubicado en su propia parcela de 864 metros cuadrados, el edificio se distribuye en tres niveles con la siguiente distribución: En la planta baja hay trasteros, una sala de calderas con sistema de calefacción local, baños, etc. Locales de servicio con entradas separadas para un acceso conveniente para las actividades de carga y descarga de piezas en bruto, materiales y productos terminados o productos. En el segundo nivel con superficie construida: 400 m² hay una amplia sala de una habitación para un restaurante, un restaurante, etc. - un antiguo bar-discoteca con acceso a una terraza panorámica sur, así como una cocina con habitaciones de servicio, almacenes, vestuarios, salas de personal, baños, etc.; en el tercer piso - un antiguo taller de costura con vestidores, baños, oficinas y despachos, algunos con terrazas panorámicas / diseñado para la parte del hotel.El edificio tiene un techo recientemente renovado, pero necesita una renovación con muchas opciones de reconstrucción interna y funcional de acuerdo con las necesidades del cliente.Suministro de energía eléctrica con corriente trifásica de alta potencia y paneles separados para los pisos.Agua y alcantarillado incluidos.La excelente ubicación - la proximidad al centro de Balneoterapia y Spa en el pueblo de Banite y a la vecina Grecia, Además de la hermosa naturaleza con muchos senderos ecológicos, puntos de referencia y atracciones hacen de la propiedad una inversión adecuada para una base de producción o almacén, una fábrica de costura, un taller para procesar hierbas silvestres, hongos, etc., así como para un pequeño hotel familiar o casa de huéspedes con habitaciones para alojamiento: parte del hotel, restaurante, centro de spa, etc.
Tel: ... ; ... /Offriamo alla vostra attenzione un massiccio edificio industriale-business di tre piani con un progetto di investimento approvato e un permesso di costruzione per un impianto fotovoltaico sulla struttura del tetto per 30 KW capacity.It si trova nel centro del bellissimo villaggio Rodopi di Varbina e allo stesso tempo in un luogo indipendente calmo e soleggiato.Situato nel proprio terreno di 864 mq, l'edificio si sviluppa su tre livelli con la seguente distribuzione: Al piano terra ci sono ripostigli, un locale caldaia con impianto di riscaldamento locale, bagni, ecc. locali di servizio con ingressi separati per un comodo accesso per le attività di carico e scarico di fustellati, materiali e prodotti finiti o prodotti. Al secondo livello con superficie edificata: 400 mq si trova un ampio monolocale per un ristorante, un ristorante, ecc. - un ex bar-discoteca con accesso ad una veranda panoramica a sud, oltre ad una cucina con locali di servizio, magazzini, spogliatoi, locali per il personale, bagni, ecc.; al terzo piano - un ex laboratorio di cucito con spogliatoi, bagni, uffici e uffici, alcuni con terrazze panoramiche / progettato per la parte alberghiera.L'edificio ha un tetto recentemente ristrutturato, ma necessita di ristrutturazione con molte opzioni per la ricostruzione interna e funzionale in base alle esigenze del cliente.Alimentazione elettrica con corrente trifase ad alta potenza e pannelli separati per i pavimenti.Acqua e fognatura incluse.L'ottima posizione - la vicinanza al centro di balneoterapia e Spa nel villaggio di Banite e alla vicina Grecia, Così come la splendida natura con molti eco-sentieri, punti di riferimento e attrazioni rendono la proprietà un investimento adatto per una base di produzione o magazzino, una fabbrica di cucito, un laboratorio per la lavorazione di erbe selvatiche, funghi, ecc., così come per un piccolo hotel a conduzione familiare o una pensione con camere per l'alloggio - parte dell'hotel, ristorante, centro termale, ecc.
Referens:
EDEN-T98917445
Land:
BG
Stad:
Smolian
Kategori:
Kommersiella
Listningstyp:
Till salu
Fastighetstyp:
Lager & industriområde
Fastighets storlek:
980 m²
