87 821 677 SEK
103 421 580 SEK
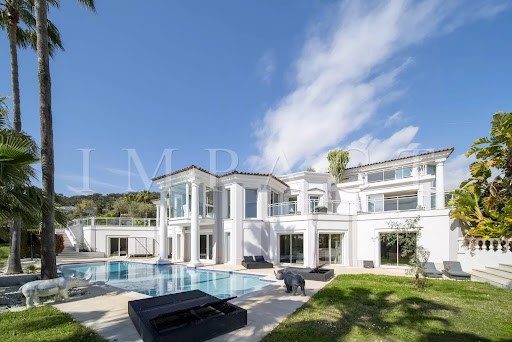

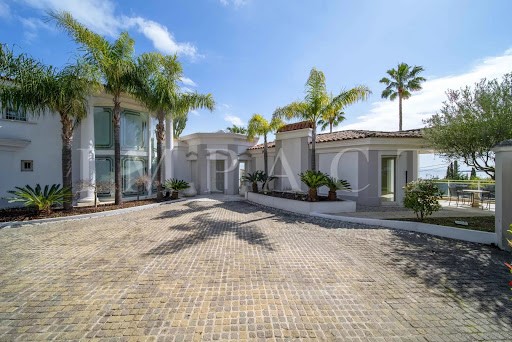
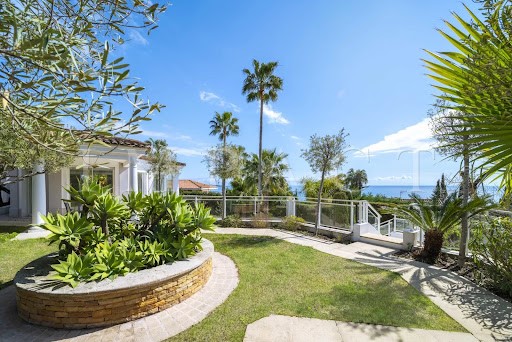

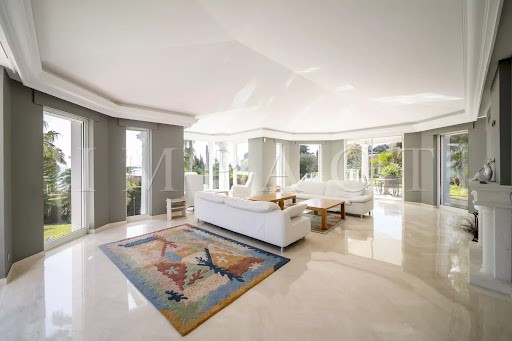
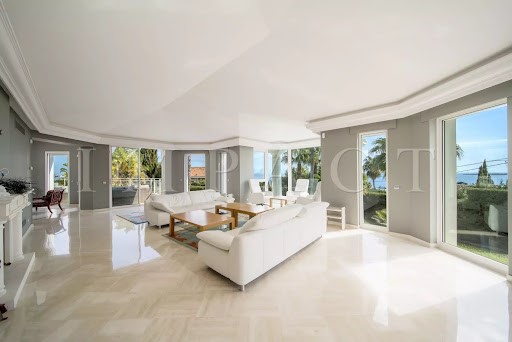
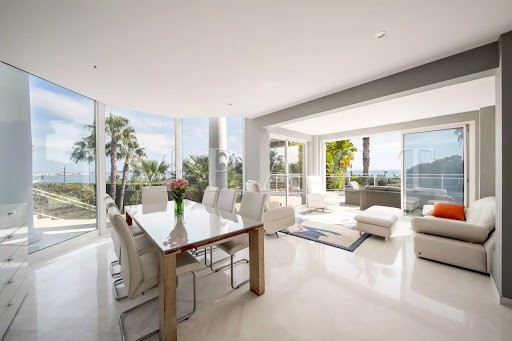
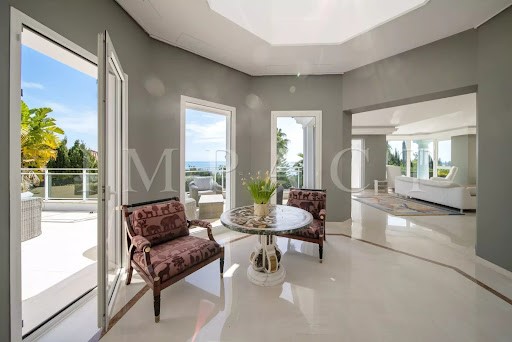
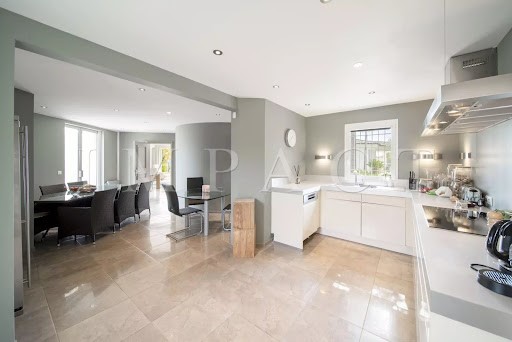
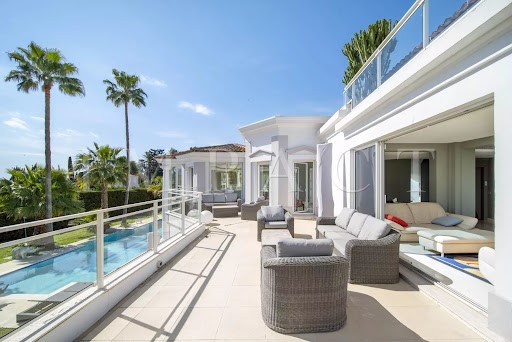
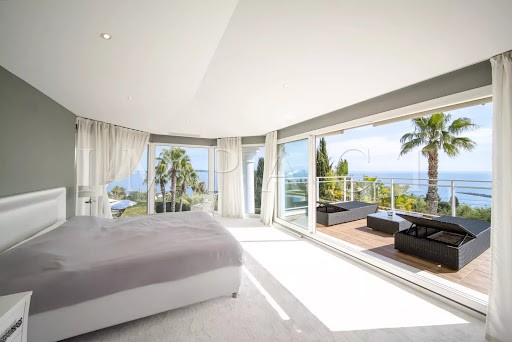
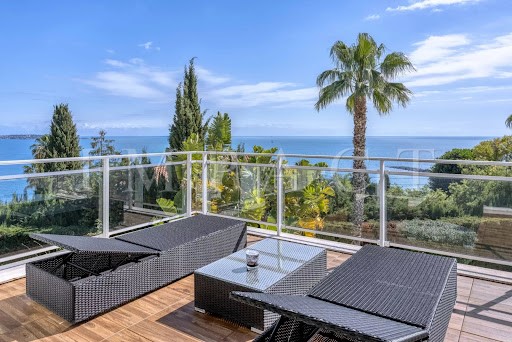
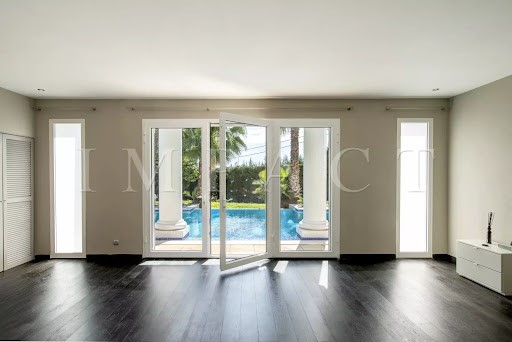


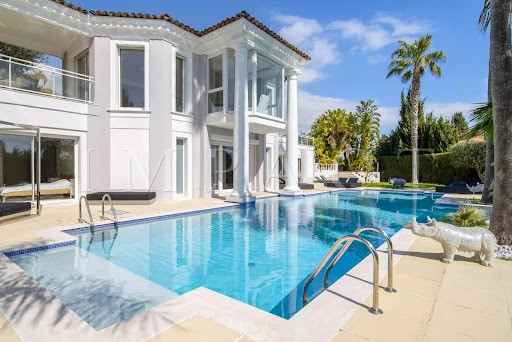
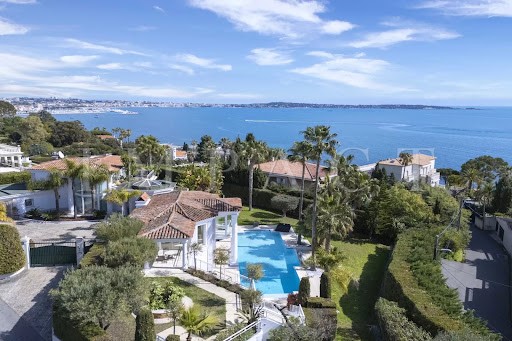
Built on 3 levels served by an interior lift, it offers more than 500sqm of living space, on a plot of approximately 2,400sqm,
GROUND FLOOR
Courtyard of honour leading to entrance hall and double reception room benefiting from beautiful volumes opening onto terraces and garden with magnificent views of the Cap d'Antibes. Dining room opening onto terraces, kitchen with dining area and laundry room.
1ST LEVEL
Master bedroom en suite of approximately 60m², with bathroom and dressing room with private terrace overlooking the Cap d'Antibes.
GARDEN LEVEL
Four spacious en-suite bedrooms, opening onto a planted garden and an exceptionally long swimming pool of 25 metres.
ANNEXES
Main courtyard, caretaker's apartment, garage for 2 vehicles, many parking spaces. Visa fler Visa färre Magnifique et rare villa de style néo palladien, édifiée dans les années 80, située en plein cœur de la Californie, à quelques pas de la Croisette, dans un quartier prestigieux, au calme absolu, bénéficiant de volumes généreux et baignée de lumière, elle offre une vue époustouflante sur le Cap d’Antibes et les îles de Lérins.
Erigée sur 3 niveaux desservis par un ascenseur intérieur, elle offre plus de 500 m² habitable, sur un terrain d’environ 2 400 m²,
REZ-DE-CHAUSSEE
Cour d’honneur accédant sur hall d’entrée et double réception bénéficiant de beaux volumes ouvrant sur terrasses et jardin avec magnifique vue sur le cap d’Antibes. Salle-à-manger donnant sur terrasse, cuisine avec espace repas et buanderie.
1ER NIVEAU
Chambre de maître en suite d’environ 60 m², avec salle de bains et dressing avec terrasse privée surplombant le Cap d’Antibes.
REZ-DE-JARDIN
Quatre chambres spacieuses en suite, ouvrant sur jardin complanté et piscine d’une longueur exceptionnelle de 25 mètres.
ANNEXES
Cour d’honneur, appartement de gardien, garage 2 véhicules, nombreux parkings. Magnificent and rare neo-Palladian style villa, built in the 80s, located in the heart of California, a few steps from the Croisette, in a prestigious area, in a quiet calm, benefiting from generous volumes and bathed in light, it offers a breathtaking view of the Cap d'Antibes and the Lérins Islands.
Built on 3 levels served by an interior lift, it offers more than 500sqm of living space, on a plot of approximately 2,400sqm,
GROUND FLOOR
Courtyard of honour leading to entrance hall and double reception room benefiting from beautiful volumes opening onto terraces and garden with magnificent views of the Cap d'Antibes. Dining room opening onto terraces, kitchen with dining area and laundry room.
1ST LEVEL
Master bedroom en suite of approximately 60m², with bathroom and dressing room with private terrace overlooking the Cap d'Antibes.
GARDEN LEVEL
Four spacious en-suite bedrooms, opening onto a planted garden and an exceptionally long swimming pool of 25 metres.
ANNEXES
Main courtyard, caretaker's apartment, garage for 2 vehicles, many parking spaces.