BILDERNA LADDAS...
Hus & enfamiljshus for sale in Kenilworth
12 918 784 SEK
Hus & Enfamiljshus (Till salu)
5 bd
5 ba
Referens:
EDEN-T98883255
/ 98883255
Referens:
EDEN-T98883255
Land:
GB
Stad:
Kenilworth
Postnummer:
CV8 1JD
Kategori:
Bostäder
Listningstyp:
Till salu
Fastighetstyp:
Hus & Enfamiljshus
Sovrum:
5
Badrum:
5







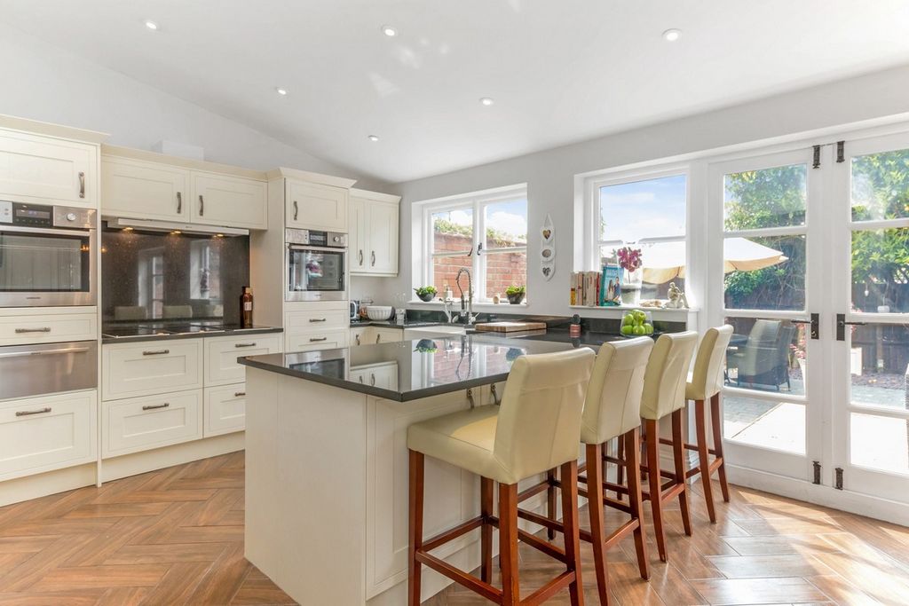




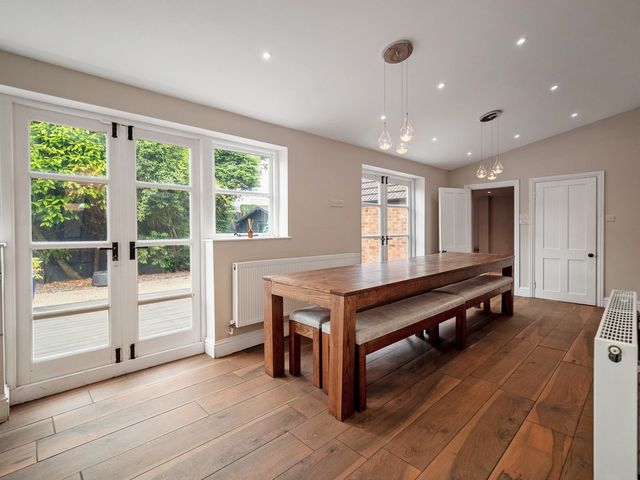






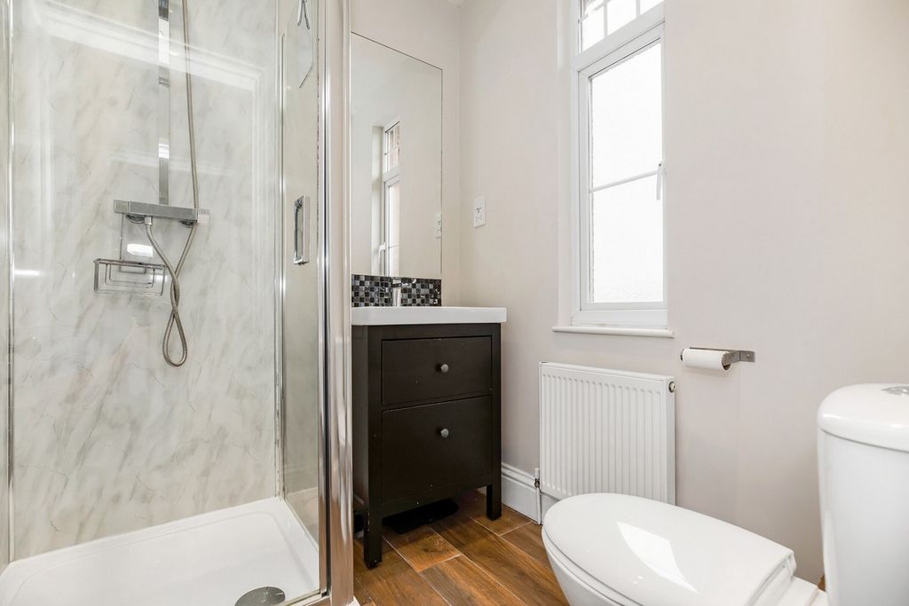
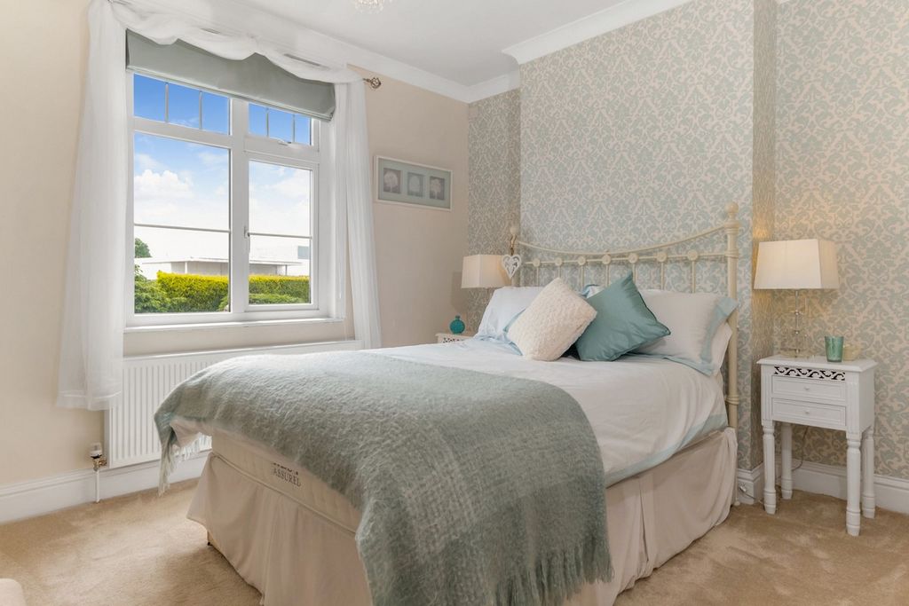
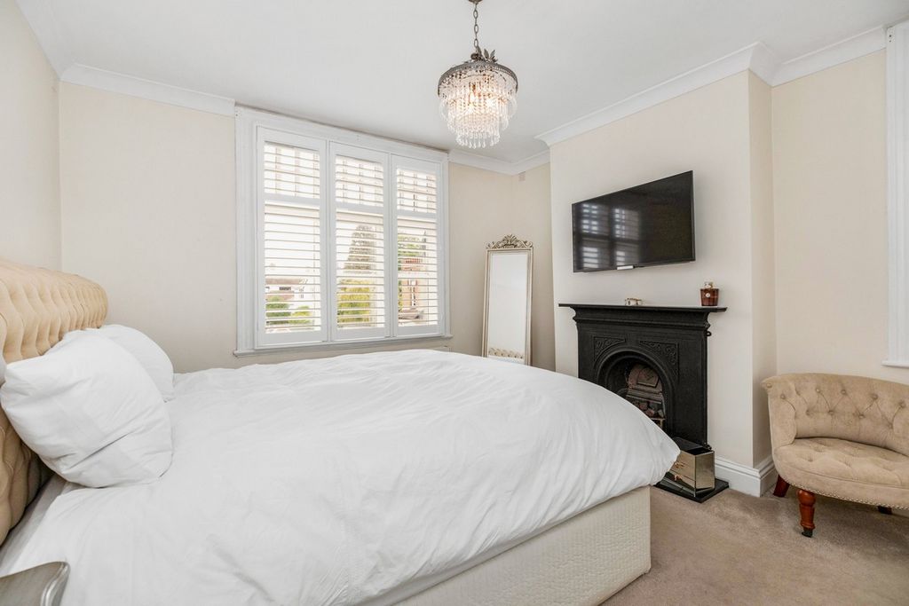


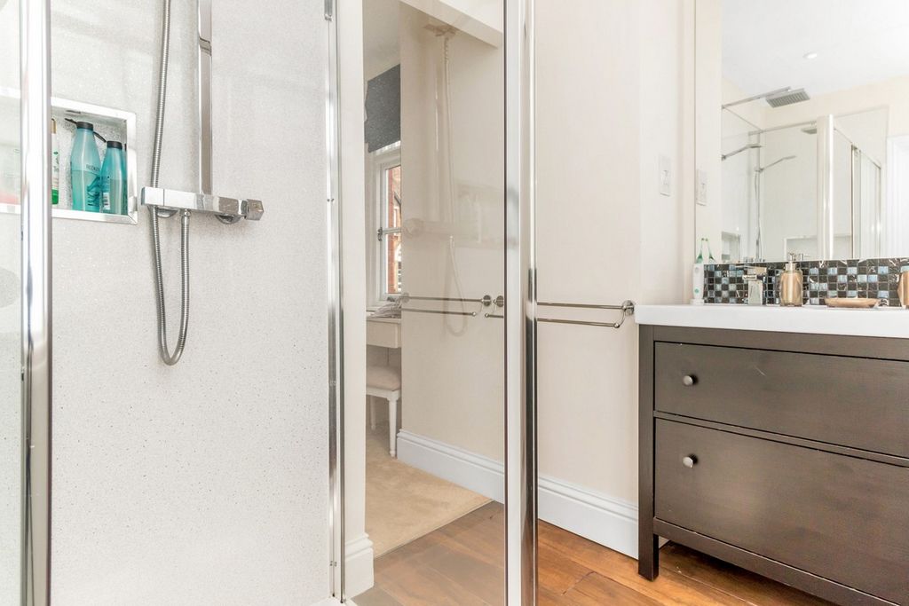

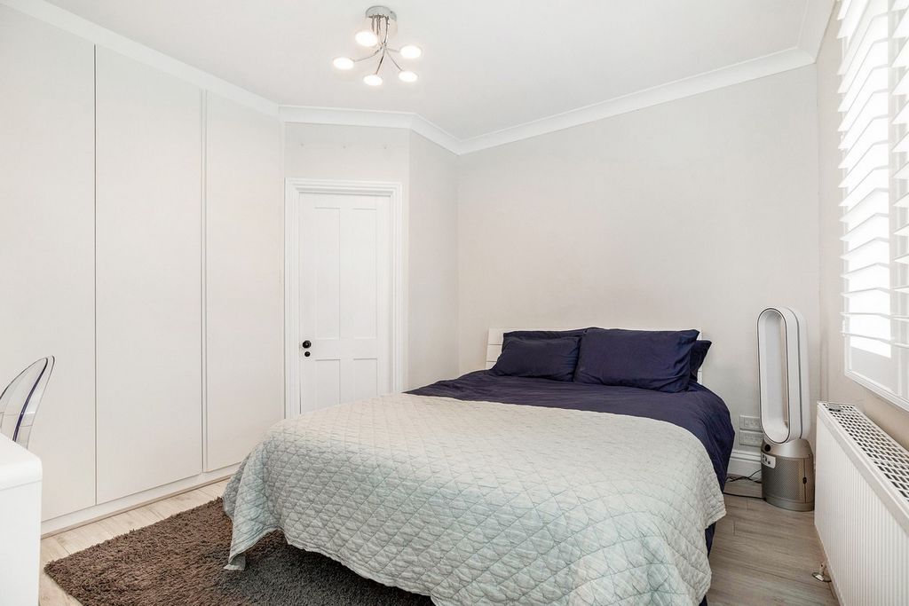








Lower Ground Floor - There is a fabulous, converted basement, with built in seating and storage, perfect as a cosy chillout room or further bedroom space. Ground Floor - The character and charm of this beautifully presented home greets you straightaway as you enter the hallway with Victorian-style chequered floor tiles. The delightful front aspect living room offers fantastic proportions, period features, a bespoke window seat with storage beneath, built-in cupboards, and a working gas fireplace. The charming dining room also features a fireplace, adding to the overall cozy and inviting atmosphere of the home. A further reception room is found off the hallway featuring a classic black fireplace, elegant wood-panelled cupboards, and ample natural light from the large bay windows. Off the hallway there is a contemporary three-piece shower room with a rainfall head and chrome heated towel rail.
To the rear is there is the impressive open plan kitchen/dining area with black star galaxy Granite worktops including breakfast bar. The kitchen offers integrated features and appliances include two Samsung steam ovens, a NEFF warming drawer, a NEFF six-ring induction hob, a powerful NEFF extractor that removes cooking odours within three minutes, a Lamona microwave, a large Samsung fridge-freezer, two full-size Indesit dishwashers, a boiling water tap to the double ceramic sink, and a food waste disposal unit. There is also space for a long dining table before leading into the spacious family room, perfect for warm cosy evenings. There are twin French doors to the south facing garden.
Just off the kitchen, you'll find a utility room with two boilers, two 1000-litre Mega flow hot water tanks and space for laundry appliances. Heading further you find the amazing, carpeted cinema room with a specially built 9.1 surround sound cinema system (speakers not included), a projector point and wired internet. Recessed downlights and a side window with a fitted blind allowing you to adjust the ambience with ease, while at the end, a door reveals a fully tiled three-piece shower room with a double enclosure and a chrome heated towel rail. First Floor – As you head up the stairs to the right there are two of the beautifully finished doubles with modern and stylish en suites featuring luxurious rainfall shower enclosures. The rest of this floor is taken up by the fabulous Principal Suite, which boasts dual-aspect shuttered windows. There's a charming feature fireplace with a granite hearth at the foot of the bed and a fantastic walk-in dressing room with fitted dressing table and large selection of built-in wardrobes. Through the dressing room there is a stylish en-suite with ceramic wood effect floor tiles, double basin vanity unit with chrome taps, a large walk in double rainfall shower and separate wc. Second Floor – The accommodation on this floor provides two further bedrooms and a family bathroom. The immaculately presented bathroom has bespoke inbuilt storage, wood-effect flooring, an attractive basin vanity unit, chrome heated towel rails, a rainfall shower enclosure and gorgeous roll-top bathtub with freestanding taps. Outside – At the front of this lovely Regency house there are steps to the main front door and driveway parking for two cars. To the rear there is a beautifully landscaped low maintenance south facing garden. There is side access and a shed in the corner of the garden. Services, Utilities & Property Information
Utilities - The property is understood to have mains water, drainage, electricity and the central heating is gas.
Mobile Phone Coverage – 4G and 5G mobile signal is available in the area. We advise you to check with your provider.
Broadband Availability – FTTC Gfast Fibre Broadband Speed is available in the area, with the predicted highest available download speeds of 330 Mbps and the highest available upload speeds of 50 Mbps. We advise you check with your current provider. Tenure: Freehold | EPC: C | Tax Band: FFor more information or to arrange a viewing, contact Nicky Moore at Fine & Country Leamington Spa.
Features:
- Garden Visa fler Visa färre Abbey House sits right in the heart of the Market Town of Kenilworth. This impressive five-bedroom Victorian home is within walking distance to the array of town centre amenities Kenilworth has to offer. This fantastic home has been arranged over four floors offering almost 3000ft2 of living accommodation. The current owners have reconfigured and modernised this stunning home, retaining many of the Victorian features. There is a beautiful low maintenance south facing garden. There is driveway parking for 2 cars and permit parking if you require more. Accommodation summary
Lower Ground Floor - There is a fabulous, converted basement, with built in seating and storage, perfect as a cosy chillout room or further bedroom space. Ground Floor - The character and charm of this beautifully presented home greets you straightaway as you enter the hallway with Victorian-style chequered floor tiles. The delightful front aspect living room offers fantastic proportions, period features, a bespoke window seat with storage beneath, built-in cupboards, and a working gas fireplace. The charming dining room also features a fireplace, adding to the overall cozy and inviting atmosphere of the home. A further reception room is found off the hallway featuring a classic black fireplace, elegant wood-panelled cupboards, and ample natural light from the large bay windows. Off the hallway there is a contemporary three-piece shower room with a rainfall head and chrome heated towel rail.
To the rear is there is the impressive open plan kitchen/dining area with black star galaxy Granite worktops including breakfast bar. The kitchen offers integrated features and appliances include two Samsung steam ovens, a NEFF warming drawer, a NEFF six-ring induction hob, a powerful NEFF extractor that removes cooking odours within three minutes, a Lamona microwave, a large Samsung fridge-freezer, two full-size Indesit dishwashers, a boiling water tap to the double ceramic sink, and a food waste disposal unit. There is also space for a long dining table before leading into the spacious family room, perfect for warm cosy evenings. There are twin French doors to the south facing garden.
Just off the kitchen, you'll find a utility room with two boilers, two 1000-litre Mega flow hot water tanks and space for laundry appliances. Heading further you find the amazing, carpeted cinema room with a specially built 9.1 surround sound cinema system (speakers not included), a projector point and wired internet. Recessed downlights and a side window with a fitted blind allowing you to adjust the ambience with ease, while at the end, a door reveals a fully tiled three-piece shower room with a double enclosure and a chrome heated towel rail. First Floor – As you head up the stairs to the right there are two of the beautifully finished doubles with modern and stylish en suites featuring luxurious rainfall shower enclosures. The rest of this floor is taken up by the fabulous Principal Suite, which boasts dual-aspect shuttered windows. There's a charming feature fireplace with a granite hearth at the foot of the bed and a fantastic walk-in dressing room with fitted dressing table and large selection of built-in wardrobes. Through the dressing room there is a stylish en-suite with ceramic wood effect floor tiles, double basin vanity unit with chrome taps, a large walk in double rainfall shower and separate wc. Second Floor – The accommodation on this floor provides two further bedrooms and a family bathroom. The immaculately presented bathroom has bespoke inbuilt storage, wood-effect flooring, an attractive basin vanity unit, chrome heated towel rails, a rainfall shower enclosure and gorgeous roll-top bathtub with freestanding taps. Outside – At the front of this lovely Regency house there are steps to the main front door and driveway parking for two cars. To the rear there is a beautifully landscaped low maintenance south facing garden. There is side access and a shed in the corner of the garden. Services, Utilities & Property Information
Utilities - The property is understood to have mains water, drainage, electricity and the central heating is gas.
Mobile Phone Coverage – 4G and 5G mobile signal is available in the area. We advise you to check with your provider.
Broadband Availability – FTTC Gfast Fibre Broadband Speed is available in the area, with the predicted highest available download speeds of 330 Mbps and the highest available upload speeds of 50 Mbps. We advise you check with your current provider. Tenure: Freehold | EPC: C | Tax Band: FFor more information or to arrange a viewing, contact Nicky Moore at Fine & Country Leamington Spa.
Features:
- Garden Abbey House находится в самом сердце рыночного города Кенилворт. Этот впечатляющий викторианский дом с пятью спальнями находится в нескольких минутах ходьбы от множества удобств в центре города, которые может предложить Кенилворт. Этот фантастический дом был расположен на четырех этажах, предлагая почти 3000 футов2 жилых помещений. Нынешние владельцы переоборудовали и модернизировали этот потрясающий дом, сохранив многие викторианские черты. Есть красивый сад, не требующий особого ухода, выходящий на юг. Есть парковка на подъездной дорожке на 2 машины и разрешение на парковку, если вам нужно больше. Резюме по размещению
Нижний цокольный этаж - Есть сказочный, переоборудованный подвал со встроенными креслами и кладовыми, идеально подходящий в качестве уютной комнаты отдыха или дополнительной спальни. Первый этаж - Характер и очарование этого красиво оформленного дома сразу же встречают вас, как только вы входите в коридор с клетчатой напольной плиткой в викторианском стиле. Восхитительная гостиная с фронтальным видом предлагает фантастические пропорции, старинные черты, сделанное на заказ сиденье у окна с местом для хранения под ним, встроенные шкафы и действующий газовый камин. В очаровательной столовой также есть камин, что добавляет общей уютной и гостеприимной атмосферы дома. Еще одна гостиная находится в коридоре с классическим черным камином, элегантными шкафами с деревянными панелями и достаточным количеством естественного света через большие эркеры. В коридоре находится современная душевая комната, состоящая из трех частей, с насадкой для дождя и хромированным полотенцесушителем.
В задней части находится впечатляющая кухня / столовая открытой планировки со столешницами из гранита черной звезды, включая барную стойку. Кухня оснащена двумя паровыми духовками Samsung, выдвижным ящиком для подогрева NEFF, индукционной плитой NEFF с шестью конфорками, мощной вытяжкой NEFF, которая удаляет запахи приготовления пищи в течение трех минут, микроволновой печью Lamona, большим холодильником с морозильной камерой Samsung, двумя полноразмерными посудомоечными машинами Indesit, краном для кипящей воды в двойной керамической раковине и устройством для утилизации пищевых отходов. Также есть место для длинного обеденного стола, который ведет в просторную семейную комнату, идеально подходящую для теплых уютных вечеров. Есть двойные французские двери в сад, выходящий на южную сторону.
Рядом с кухней вы найдете подсобное помещение с двумя бойлерами, двумя 1000-литровыми баками для горячей воды Mega flow и местом для стиральной техники. Пройдя дальше, вы найдете удивительный кинотеатр с ковровым покрытием и специально построенной киносистемой с объемным звуком 9.1 (динамики в комплект не входят), проектором и проводным доступом в Интернет. Встраиваемые потолочные светильники и боковое окно со встроенной жалюзи позволяют легко регулировать атмосферу, а в конце двери открывается полностью выложенная плиткой душевая комната из трех частей с двойным ограждением и хромированным полотенцесушителем. Второй этаж – Когда вы поднимаетесь по лестнице направо, вы увидите две прекрасно отделанные двухместные каюты с современными и стильными ванными комнатами с роскошными душевыми кабинами. Остальная часть этого этажа занята великолепным главным люксом, который может похвастаться двусторонними ставнями. В изножье кровати есть очаровательный камин с гранитным очагом и фантастическая гардеробная с встроенным туалетным столиком и большим выбором встроенных шкафов. Через гардеробную есть стильная ванная комната с напольной плиткой под керамическое дерево, двойная раковина с хромированными кранами, большая двойная душевая кабина и отдельный туалет. Второй этаж – Жилье на этом этаже включает в себя еще две спальни и семейную ванную комнату. Безукоризненно оформленная ванная комната имеет сделанную на заказ встроенную систему хранения, полы под дерево, привлекательный умывальник, хромированные полотенцесушители, душевую кабину с тропическим душем и великолепную ванну на ножках с отдельно стоящими кранами. Снаружи – Перед этим прекрасным домом эпохи Регентства есть ступеньки к главной входной двери и подъездной дорожке на две машины. Сзади находится красиво ухоженный сад, выходящий на юг. Есть боковой доступ и сарай в углу сада. Услуги, коммунальные услуги и информация об имуществе
Коммунальные услуги - Предполагается, что в доме есть водопровод, канализация, электричество, а центральное отопление газовое.
Покрытие мобильной связи – в этом районе доступен мобильный сигнал 4G и 5G. Мы советуем вам уточнить у вашего провайдера.
Доступность широкополосного доступа – FTTC Gfast Fibre Broadband Speed доступен в этом районе, с прогнозируемой максимальной доступной скоростью загрузки 330 Мбит/с и самой высокой доступной скоростью загрузки 50 Мбит/с. Мы советуем вам уточнить у вашего текущего провайдера. Срок владения: Право собственности | ЕПК: С | Налоговый диапазон: FЧтобы получить дополнительную информацию или договориться о просмотре, свяжитесь с Ники Мур в спа-салоне Fine & Country Leamington.
Features:
- Garden