9 443 080 SEK
BILDERNA LADDAS...
Hus & enfamiljshus for sale in Mortagne-sur-Gironde
9 443 080 SEK
Hus & Enfamiljshus (Till salu)
Referens:
EDEN-T98848792
/ 98848792
Referens:
EDEN-T98848792
Land:
FR
Stad:
Mortagne-Sur-Gironde
Postnummer:
17120
Kategori:
Bostäder
Listningstyp:
Till salu
Fastighetstyp:
Hus & Enfamiljshus
Fastighets storlek:
707 m²
Tomt storlek:
7 427 m²
Rum:
24
Sovrum:
16
Badrum:
5
WC:
12
Parkeringar:
1
Swimming pool:
Ja
Terrass:
Ja
LIKNANDE FASTIGHETSLISTNINGAR
REAL ESTATE PRICE PER M² IN NEARBY CITIES
| City |
Avg price per m² house |
Avg price per m² apartment |
|---|---|---|
| Cozes | 15 189 SEK | - |
| Gémozac | 13 702 SEK | - |
| Pons | 15 425 SEK | - |
| Saint-Georges-de-Didonne | 37 709 SEK | - |
| Lesparre-Médoc | 19 786 SEK | - |
| Saujon | 23 855 SEK | - |
| Royan | 37 926 SEK | 45 360 SEK |
| Vendays-Montalivet | 25 578 SEK | - |
| Jonzac | 14 557 SEK | - |
| Vaux-sur-Mer | 48 391 SEK | 48 548 SEK |
| Saintes | 18 991 SEK | - |
| Charente-Maritime | 17 637 SEK | - |

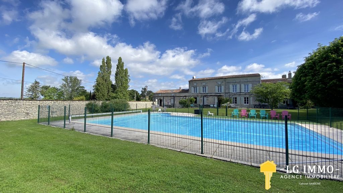
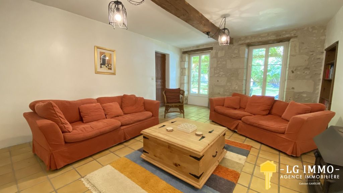
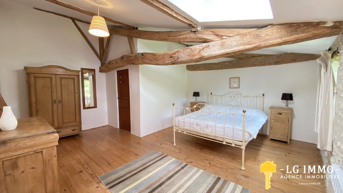






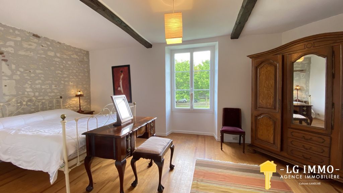

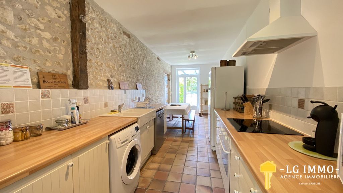
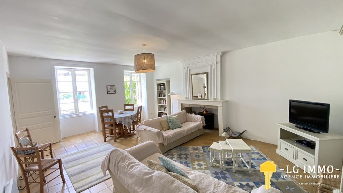

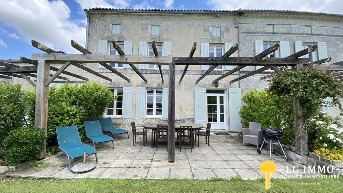
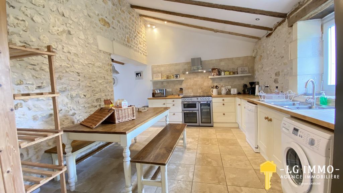
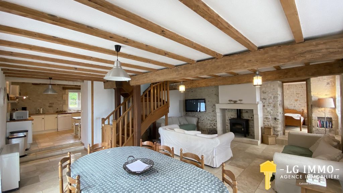

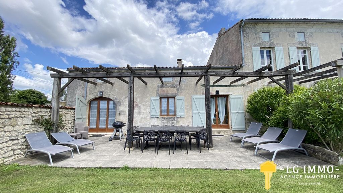
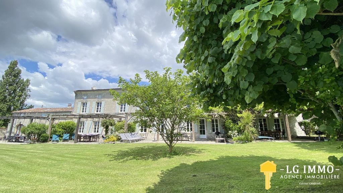
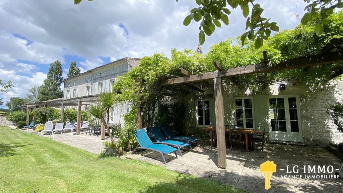
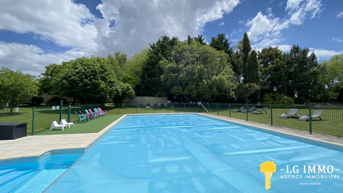
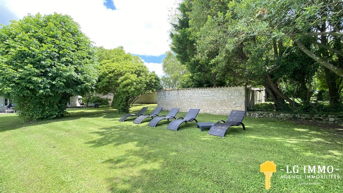
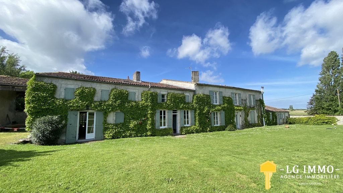
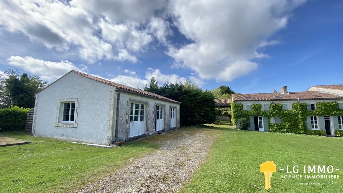

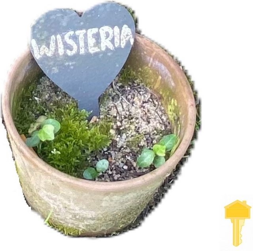

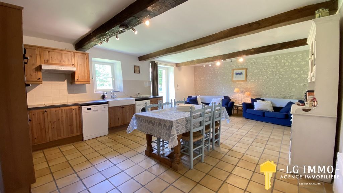

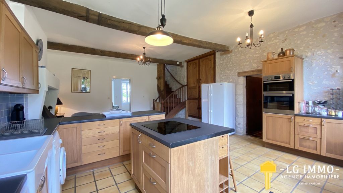

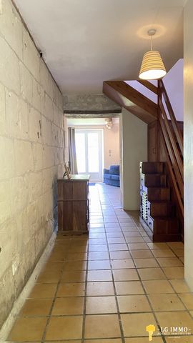
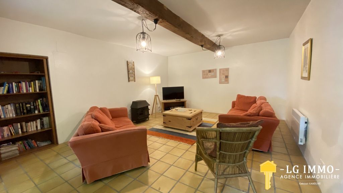
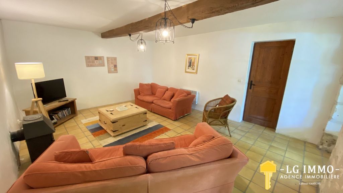
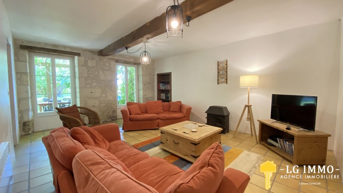

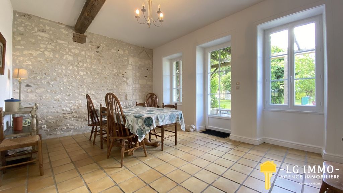
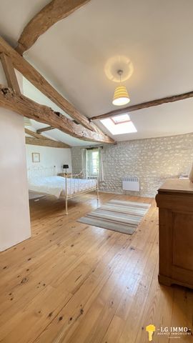

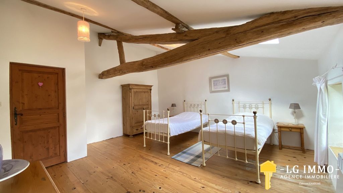


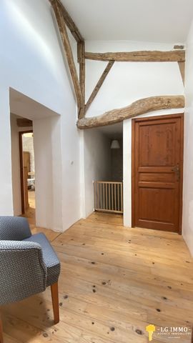
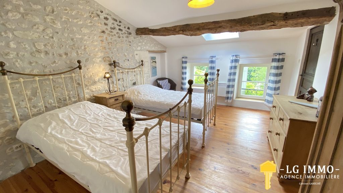
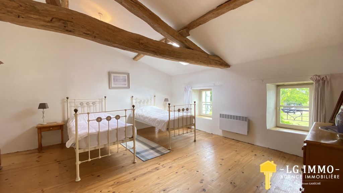
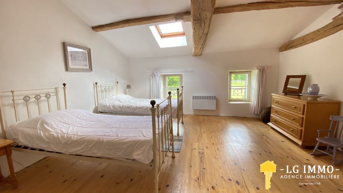


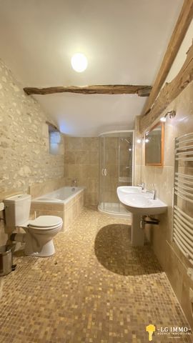

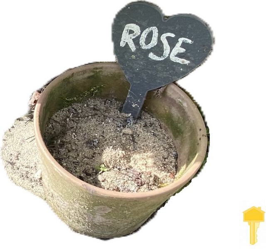
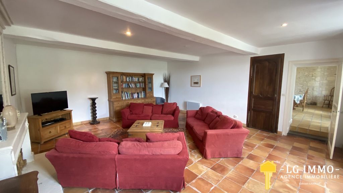
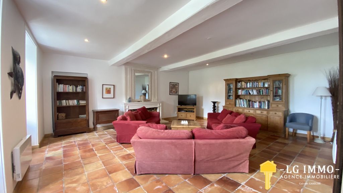


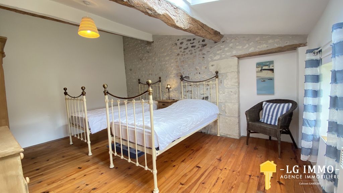
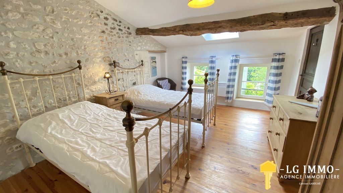


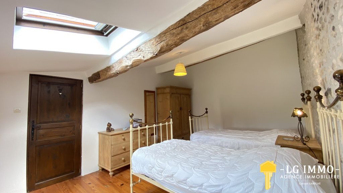
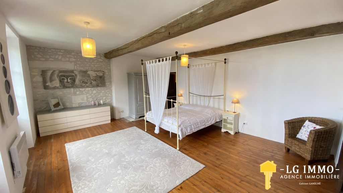

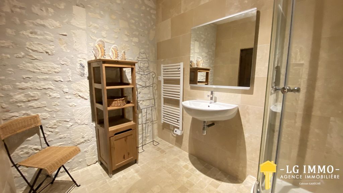
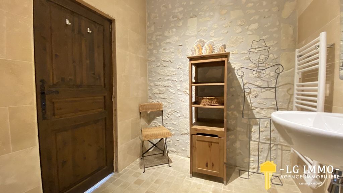

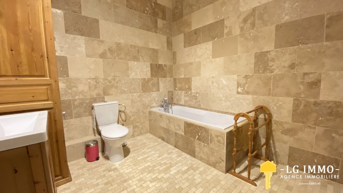
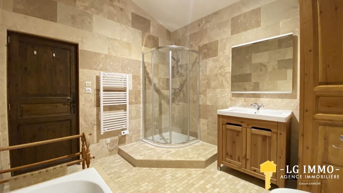
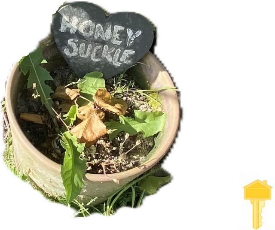
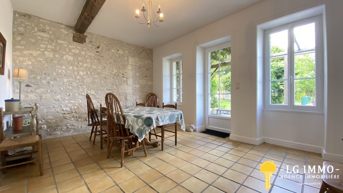
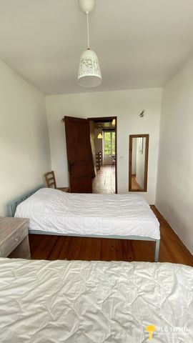
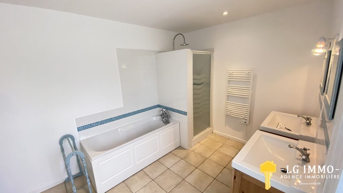

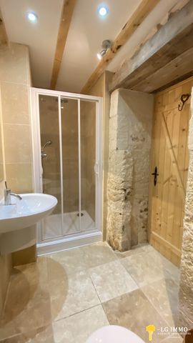

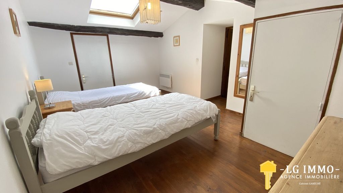


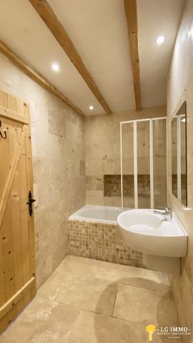
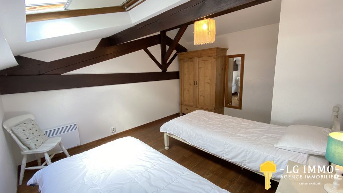

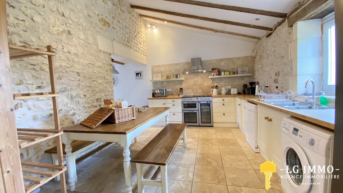
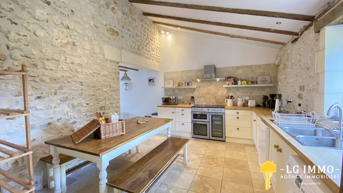

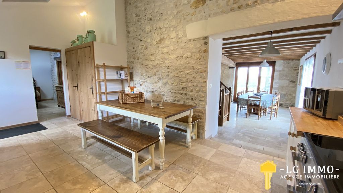

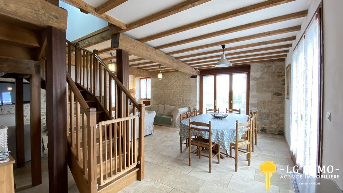
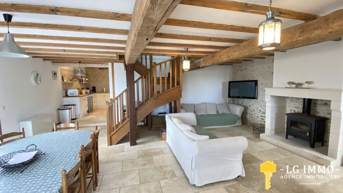
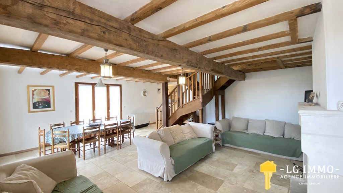



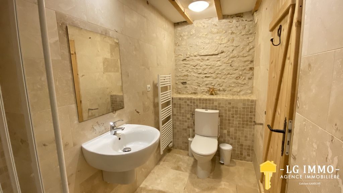
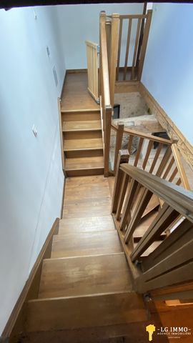
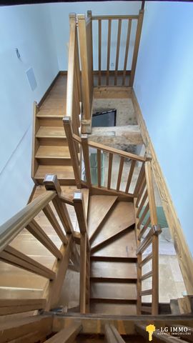
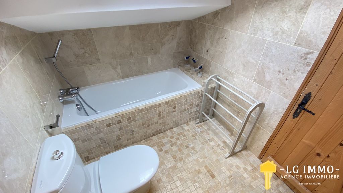


"WESTERIA": Elegance and Authenticity
This 1st house combines elegance and modern comfort while retaining the charm of the old.Ground floor: - A large open kitchen and a welcoming dining room of 35m2 equipped with comfortable sofas, perfect for moments of conviviality with family or friends.
- A large living room bathed in natural light of 23m2, offering an ideal space for relaxation.
- A separate toilet with washbasin.
- An 11m2 hallway leading to a rear terrace, ideal for alfresco dining and relaxing moments under the sun.1st floor: - A spacious bedroom of 22m2 offering a beautiful view of the garden and the swimming pool.
- Two twin bedrooms of 13m2 and 22m2, ideal for children or guests.
- A luxurious bathroom of 8m2 with a double sink, a bathtub, a separate shower and a toilet.
- In the bedrooms you have high ceilings, skylights that flood the rooms with light, and beautiful exposed beams that add a unique character to each room.
"ROSE": Prestige and Comfort
This 2nd house stands out for its brightness and rustic charm.Ground floor: - A modern kitchen of 36m2 for cooking and at the same time enjoying your friends and the small intimate living room by the warmth of the wood stove.
- A large light-filled dining room of 20m2, with a glass door leading to an individual shaded patio, perfect for alfresco dining.
- A large bright living room of 39m2, ideal for relaxing after a day of discovery in the region.
- A twin bedroom of 13m2, convenient for guests or children.
- A separate toilet for more convenience.1st floor: - A large 30m2 suite with lounge area offering a private and relaxing space with its private bathroom of 5.50m2
- A 16m2 twin bedroom, perfect for children or guests.
- A large bathroom of 8.50m2 with double sink, bath, shower and toilet, offering a space for relaxation and comfort.
- Another twin bedroom of 11m2, ideal for accommodating the whole family.
- A beautiful bedroom of 21m2 with office and its superb bathroom for long moments of relaxation.
"HONY SUCKLE": Charm and Serenity
This 3rd home marries history and rustic charm with modern amenities.Ground floor: - A large and equipped kitchen of 18.50m2 with a dining area, offering a convivial space for cooking and relaxing. This opens directly onto the rear patio, ideal for outdoor dining.
- A large living/dining room of 32m2 with a beautiful terracotta floor, adding a touch of unique charm.
- A 10m2 twin bedroom at the front of the house, ideal for guests.
- A suspended toilet for more modernity.1st floor: - A huge room of 35m2 with a view of the garden and the swimming pool, offering a peaceful and opulent resting area.
- A 9m2 twin bedroom, ideal for children or guests.
- A family bathroom of 12m2 with bath, separate shower and toilet, offering all the necessary comforts.
House "JASMINE": View and Luminosity
This 4th house stands out for its views overlooking the countryside, the swimming pool and the park.Ground floor: - A spacious kitchen of 22m2 with its travertine floor bringing an authentic style, perfectly equipped to meet all your culinary needs.
- A large living and dining room of 42m2 creating a bright and welcoming space opens onto a private patio overlooking the pool.
- A triple French window on the side offers a magnificent view of the surrounding vineyards, perfect for admiring the sunsets to the west.
- Two bedrooms (11m2 and 15m2) with the charm of stone walls, each with a shower room and toilet (one with a 3m2 shower, the other with a 3.50m2 bath), offering comfort and privacy.1st floor: - Three twin bedrooms of 13m2, 15m2 and 13.50m2, ideal for children or guests.
- A travertine stone bathroom of 3m2 with bath and toilet, completing the floor.
This exceptional property, with its authentic charm and modern amenities, is a rare opportunity. Treat yourself to a peaceful and enchanting living environment, or embark on a thriving tourist accommodation project in one of the most charming corners of the French countryside. Don't miss this unique chance to own a real gem of real estate!! Call Isabelle Guffroy at: ... or by email: ...
Feel free to contact me for more photos.
The areas indicated are given for information purposes only and have no contractual value. Information on the risks to which this property is exposed is available on the Géorisques website
Features:
- SwimmingPool
- Terrace
- Garden Visa fler Visa färre Plongez dans l'authenticité et le calme avec cette magnifique longère composée de 4 maisons entièrement rénovées, implantée au milieu de son parc majestueux. Située dans un hameau au cœur de la campagne, à proximité du Port de Mortagne-sur-Gironde, cette demeure offre un cadre idyllique pour une résidence familiale, une activité de chambres d'hôtes, ou tout simplement un havre de paix pour se ressourcer.
« WESTERIA » : Elégance et Authenticité
Cette 1ère maison combine élégance et confort moderne tout en conservant le charme de l’ancien.RDC : - Une grande cuisine ouverte et une salle à manger accueillante de 35m2 équipée de canapés confortables, parfaits pour des moments de convivialité en famille ou entre amis.
- Un vaste salon baigné de lumière naturelle de 23m2, offrant un espace idéal pour la détente.
- Un wc indépendant avec lave-mains.
- Un dégagement de 11m2 menant à une terrasse arrière, idéale pour des repas en plein air et des moments de détente sous le soleil.1er étage : - Une chambre spacieuse de 22m2 offrant une belle vue sur le jardin et la piscine.
- Deux chambres à lits jumeaux de 13m2 et 22m2, idéales pour les enfants ou les invités.
- Une salle de bain luxueuse de 8m2 avec une double vasque, une baignoire, une douche séparée et un wc.
- Dans les chambres vous disposez de hauts plafonds, de fenêtres de toit qui inondent les pièces de lumière, et de magnifiques poutres apparentes qui ajoutent un caractère unique à chaque pièce.
« ROSE » : Prestige et Confort
Cette 2ème maison se distingue par sa luminosité et son charme rustique.RDC : - Une cuisine moderne de 36m2 pour cuisiner et profitez en même temps de ses amis et du petit salon intimiste auprès de la chaleur du poêle à bois.
- Une grande salle à manger baignée de lumière de 20m2, avec une porte vitrée menant à un patio ombragé individuel, parfait pour des repas en plein air.
- Un grand salon lumineux de 39m2, idéal pour se détendre après une journée de découvertes dans la région.
- Une chambre à lits jumeaux de 13m2, pratique pour les invités ou les enfants.
- Un wc indépendant pour plus de commodité.1er étage : - Une grande suite de 30m2 avec coin salon offrant un espace privé et relaxant avec sa salle d’eau privative de 5.50m2
- Une chambre à lits jumeaux de 16m2, parfaite pour les enfants ou les invités.
- Une grande salle de bain de 8.50m2 avec double vasque, baignoire, douche et wc, offrant un espace de détente et de confort.
- Une autre chambre à lits jumeaux de 11m2, idéal pour accueillir toute la famille.
- Une belle chambre de 21m2 avec bureau et sa superbe salle de bain pour de longs moments de détente.
« HONY SUCKLE » : Charme et Sérénité
Cette 3ème maison marie l’histoire et le charme rustique avec des équipements modernes.RDC : - Une grande cuisine traversante et équipée de 18.50m2 avec un coin salle à manger, offrant un espace convivial pour cuisiner et se détendre. Celle-ci ouvre directement sur le patio arrière, idéale pour les repas en plein air.
- Un grand salon / salle à manger de 32m2 avec un beau sol en tommette, ajoutant une touche de charme unique.
- Une chambre à lits jumeaux de 10m2 à l'avant de la maison, idéale pour les invités.
- Un wc suspendu pour plus de modernité.1er étage : - Une chambre immense de 35m2 avec vue sur le jardin et la piscine, offrant un espace de repos paisible et cossu.
- Une chambre à lits jumeaux de 9m2, idéale pour les enfants ou les invités.
- Une salle de bain familiale de 12m2 avec baignoire, douche séparée et wc, offrant tout le confort nécessaire.
Maison « JASMINE » : Vue et Luminosité
Cette 4ème maison se distingue par ses vues donnant sur la campagne, sur la piscine et sur le parc.RDC : - Une cuisine spacieuse de 22m2 avec son sol en travertin amenant un style authentique, parfaitement équipée pour répondre à tous vos besoins culinaires.
- Un grand salon et une salle à manger de 42m2 créant un espace lumineux et accueillant s’ouvrent sur un patio privé donnant sur la piscine.
- Une triple porte fenêtre sur le côté offre une vue magnifique sur les vignobles environnants, parfaite pour admirer les couchers de soleil à l’ouest.
- Deux chambres (11m2 et 15m2) avec le charme des murs en pierres, chacune avec une salle d'eau et wc (l'une avec douche de 3m2, l'autre avec baignoire de 3.50m2), offrant confort et intimité.1er étage : - Trois chambres à lits jumeaux de 13m2, 15m2 et 13.50m2, idéales pour les enfants ou les invités.
- Une salle de bain en pierre de travertin de 3m2 avec baignoire et wc, complétant l'étage.
Cette propriété exceptionnelle, avec son charme authentique et ses équipements modernes, est une opportunité rare. Offrez-vous un cadre de vie paisible et enchanteur, ou lancez-vous dans un projet d'hébergement touristique florissant, dans l'un des coins les plus charmants de la campagne française. Ne manquez pas cette chance unique de posséder un véritable bijou immobilier !!! Appelez Isabelle Guffroy au : ... ou par mail : ...
N'hésitez pas à me contacter pour plus de photos.
Les surfaces indiquées sont données à titre indicatif et n'ont aucune valeur contractuelle. Les informations sur les risques auxquels ce bien est exposé sont disponibles sur le site Géorisques
Features:
- SwimmingPool
- Terrace
- Garden Immerse yourself in authenticity and calm with this magnificent farmhouse composed of 4 completely renovated houses, located in the middle of its majestic park. Located in a hamlet in the heart of the countryside, near the Port of Mortagne-sur-Gironde, this house offers an idyllic setting for a family residence, a bed and breakfast activity, or simply a haven of peace to recharge your batteries.
"WESTERIA": Elegance and Authenticity
This 1st house combines elegance and modern comfort while retaining the charm of the old.Ground floor: - A large open kitchen and a welcoming dining room of 35m2 equipped with comfortable sofas, perfect for moments of conviviality with family or friends.
- A large living room bathed in natural light of 23m2, offering an ideal space for relaxation.
- A separate toilet with washbasin.
- An 11m2 hallway leading to a rear terrace, ideal for alfresco dining and relaxing moments under the sun.1st floor: - A spacious bedroom of 22m2 offering a beautiful view of the garden and the swimming pool.
- Two twin bedrooms of 13m2 and 22m2, ideal for children or guests.
- A luxurious bathroom of 8m2 with a double sink, a bathtub, a separate shower and a toilet.
- In the bedrooms you have high ceilings, skylights that flood the rooms with light, and beautiful exposed beams that add a unique character to each room.
"ROSE": Prestige and Comfort
This 2nd house stands out for its brightness and rustic charm.Ground floor: - A modern kitchen of 36m2 for cooking and at the same time enjoying your friends and the small intimate living room by the warmth of the wood stove.
- A large light-filled dining room of 20m2, with a glass door leading to an individual shaded patio, perfect for alfresco dining.
- A large bright living room of 39m2, ideal for relaxing after a day of discovery in the region.
- A twin bedroom of 13m2, convenient for guests or children.
- A separate toilet for more convenience.1st floor: - A large 30m2 suite with lounge area offering a private and relaxing space with its private bathroom of 5.50m2
- A 16m2 twin bedroom, perfect for children or guests.
- A large bathroom of 8.50m2 with double sink, bath, shower and toilet, offering a space for relaxation and comfort.
- Another twin bedroom of 11m2, ideal for accommodating the whole family.
- A beautiful bedroom of 21m2 with office and its superb bathroom for long moments of relaxation.
"HONY SUCKLE": Charm and Serenity
This 3rd home marries history and rustic charm with modern amenities.Ground floor: - A large and equipped kitchen of 18.50m2 with a dining area, offering a convivial space for cooking and relaxing. This opens directly onto the rear patio, ideal for outdoor dining.
- A large living/dining room of 32m2 with a beautiful terracotta floor, adding a touch of unique charm.
- A 10m2 twin bedroom at the front of the house, ideal for guests.
- A suspended toilet for more modernity.1st floor: - A huge room of 35m2 with a view of the garden and the swimming pool, offering a peaceful and opulent resting area.
- A 9m2 twin bedroom, ideal for children or guests.
- A family bathroom of 12m2 with bath, separate shower and toilet, offering all the necessary comforts.
House "JASMINE": View and Luminosity
This 4th house stands out for its views overlooking the countryside, the swimming pool and the park.Ground floor: - A spacious kitchen of 22m2 with its travertine floor bringing an authentic style, perfectly equipped to meet all your culinary needs.
- A large living and dining room of 42m2 creating a bright and welcoming space opens onto a private patio overlooking the pool.
- A triple French window on the side offers a magnificent view of the surrounding vineyards, perfect for admiring the sunsets to the west.
- Two bedrooms (11m2 and 15m2) with the charm of stone walls, each with a shower room and toilet (one with a 3m2 shower, the other with a 3.50m2 bath), offering comfort and privacy.1st floor: - Three twin bedrooms of 13m2, 15m2 and 13.50m2, ideal for children or guests.
- A travertine stone bathroom of 3m2 with bath and toilet, completing the floor.
This exceptional property, with its authentic charm and modern amenities, is a rare opportunity. Treat yourself to a peaceful and enchanting living environment, or embark on a thriving tourist accommodation project in one of the most charming corners of the French countryside. Don't miss this unique chance to own a real gem of real estate!! Call Isabelle Guffroy at: ... or by email: ...
Feel free to contact me for more photos.
The areas indicated are given for information purposes only and have no contractual value. Information on the risks to which this property is exposed is available on the Géorisques website
Features:
- SwimmingPool
- Terrace
- Garden Tauchen Sie ein in Authentizität und Ruhe mit diesem prächtigen Bauernhaus, das aus 4 komplett renovierten Häusern besteht und sich inmitten seines majestätischen Parks befindet. Dieses Haus befindet sich in einem Weiler im Herzen der Landschaft, in der Nähe des Hafens von Mortagne-sur-Gironde, und bietet eine idyllische Umgebung für eine Familienresidenz, eine Bed & Breakfast-Aktivität oder einfach eine Oase der Ruhe, um neue Energie zu tanken.
"WESTERIA": Eleganz und Authentizität
Dieses 1. Haus vereint Eleganz und modernen Komfort und bewahrt dabei den Charme des Alten.Erdgeschoß: - Eine große offene Küche und ein einladendes Esszimmer von 35 m2, das mit bequemen Sofas ausgestattet ist und sich perfekt für Momente der Geselligkeit mit Familie oder Freunden eignet.
- Ein großes, lichtdurchflutetes Wohnzimmer von 23m2, das einen idealen Raum zum Entspannen bietet.
- Eine separate Toilette mit Waschbecken.
- Ein 11 m2 großer Flur, der zu einer hinteren Terrasse führt, ideal für Mahlzeiten im Freien und entspannende Momente unter der Sonne.1. Etage: - Ein geräumiges Schlafzimmer von 22m2 mit einem schönen Blick auf den Garten und den Pool.
- Zwei Zweibettzimmer von 13m2 und 22m2, ideal für Kinder oder Gäste.
- Ein luxuriöses Badezimmer von 8m2 mit einem Doppelwaschbecken, einer Badewanne, einer separaten Dusche und einer Toilette.
- In den Schlafzimmern haben Sie hohe Decken, Oberlichter, die die Räume mit Licht durchfluten, und schöne Sichtbalken, die jedem Raum einen einzigartigen Charakter verleihen.
"ROSE": Prestige und Komfort
Dieses 2. Haus zeichnet sich durch seine Helligkeit und seinen rustikalen Charme aus.Erdgeschoß: - Eine moderne Küche von 36m2 zum Kochen und gleichzeitig Ihre Freunde und das kleine intime Wohnzimmer durch die Wärme des Holzofens genießen.
- Ein großer, lichtdurchfluteter Speisesaal von 20 m2 mit einer Glastür, die zu einer individuellen schattigen Terrasse führt, die sich perfekt für Mahlzeiten im Freien eignet.
- Ein großes, helles Wohnzimmer von 39m2, ideal zum Entspannen nach einem Tag voller Entdeckungen in der Region.
- Ein Zweibettzimmer von 13m2, bequem für Gäste oder Kinder.
- Eine separate Toilette für mehr Komfort.1. Etage: - Eine große 30 m2 große Suite mit Loungebereich, die einen privaten und entspannenden Raum mit eigenem Bad von 5,50 m2 bietet
- Ein 16 m2 großes Zweibettzimmer, perfekt für Kinder oder Gäste.
- Ein großes Badezimmer von 8,50 m2 mit Doppelwaschbecken, Badewanne, Dusche und WC, das Raum für Entspannung und Komfort bietet.
- Ein weiteres Zweibettzimmer von 11m2, ideal für die Unterbringung der ganzen Familie.
- Ein schönes Schlafzimmer von 21m2 mit Büro und hervorragendem Badezimmer für lange Momente der Entspannung.
"HONY SUCKLE": Charme und Gelassenheit
Dieses 3. Haus verbindet Geschichte und rustikalen Charme mit modernen Annehmlichkeiten.Erdgeschoß: - Eine große und ausgestattete Küche von 18,50 m2 mit Essbereich, die einen geselligen Raum zum Kochen und Entspannen bietet. Von hier aus gelangt man direkt auf die hintere Terrasse, die sich ideal für Mahlzeiten im Freien eignet.
- Ein großes Wohn-/Esszimmer von 32m2 mit einem schönen Terrakottaboden, der einen Hauch von einzigartigem Charme verleiht.
- Ein 10 m2 großes Zweibettzimmer an der Vorderseite des Hauses, ideal für Gäste.
- Eine hängende Toilette für mehr Modernität.1. Etage: - Ein riesiges Zimmer von 35m2 mit Blick auf den Garten und den Pool, das einen ruhigen und opulenten Ruhebereich bietet.
- Ein 9 m2 großes Schlafzimmer mit zwei Einzelbetten, ideal für Kinder oder Gäste.
- Ein Familienbadezimmer von 12m2 mit Badewanne, separater Dusche und WC, das allen notwendigen Komfort bietet.
Haus "JASMINE": Aussicht und Leuchtkraft
Dieses 4. Haus zeichnet sich durch seinen Blick auf die Landschaft, den Pool und den Park aus.Erdgeschoß: - Eine geräumige Küche von 22 m2 mit Travertinboden, die einen authentischen Stil vermittelt und perfekt ausgestattet ist, um alle Ihre kulinarischen Bedürfnisse zu erfüllen.
- Ein großes Wohn- und Esszimmer von 42 m2, das einen hellen und einladenden Raum schafft, öffnet sich zu einer privaten Terrasse mit Blick auf den Pool.
- Eine dreifache Fenstertür an der Seite bietet einen herrlichen Blick auf die umliegenden Weinberge, perfekt, um die Sonnenuntergänge im Westen zu bewundern.
- Zwei Schlafzimmer (11 m2 und 15 m2) mit dem Charme von Steinmauern, jedes mit Duschbad und WC (eines mit einer 3 m2 großen Dusche, das andere mit einer 3,50 m2 großen Badewanne), die Komfort und Privatsphäre bieten.1. Etage: - Drei Zweibettzimmer von 13m2, 15m2 und 13,50m2, ideal für Kinder oder Gäste.
- Ein 3m2 großes Badezimmer aus Travertinstein mit Badewanne und WC, das den Boden vervollständigt.
Dieses außergewöhnliche Anwesen mit seinem authentischen Charme und seinen modernen Annehmlichkeiten ist eine seltene Gelegenheit. Gönnen Sie sich eine ruhige und bezaubernde Wohnumgebung oder beginnen Sie ein florierendes Projekt für touristische Unterkünfte in einer der bezauberndsten Ecken der französischen Landschaft. Verpassen Sie nicht diese einmalige Chance, ein wahres Immobilienjuwel zu besitzen!! Rufen Sie Isabelle Guffroy an: ... oder per E-Mail: ...
Zögern Sie nicht, mich für weitere Fotos zu kontaktieren.
Die angegebenen Bereiche dienen nur zu Informationszwecken und haben keinen vertraglichen Wert. Informationen zu den Risiken, denen diese Immobilie ausgesetzt ist, finden Sie auf der Website von Géorisques
Features:
- SwimmingPool
- Terrace
- Garden