4 064 604 SEK
4 509 788 SEK
5 083 761 SEK
2 r
141 m²
5 521 074 SEK
4 810 441 SEK
4 810 441 SEK
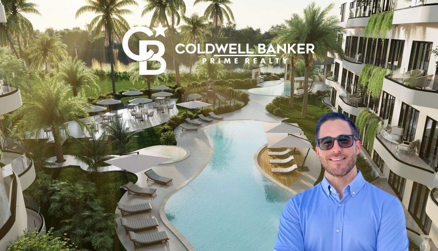
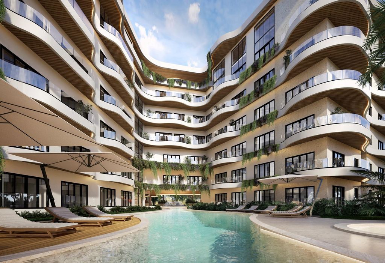
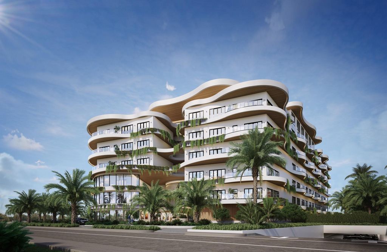
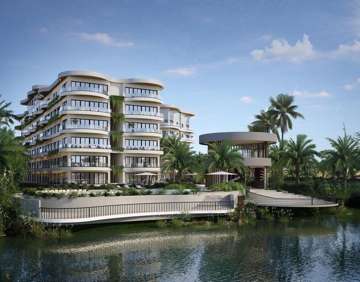
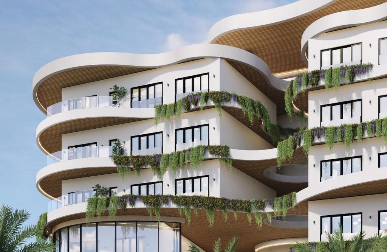
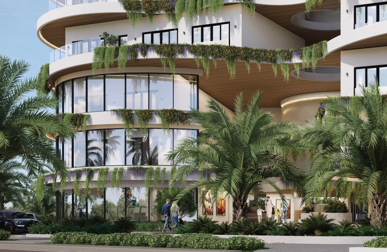
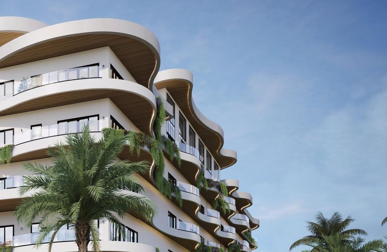
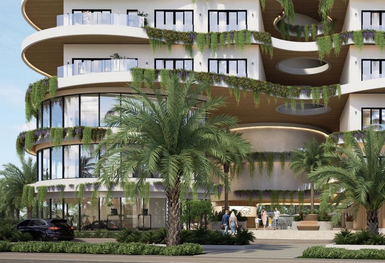
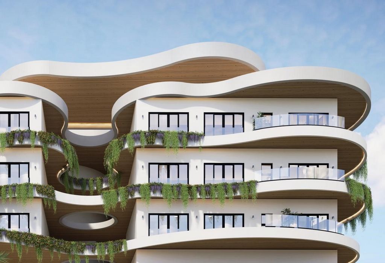

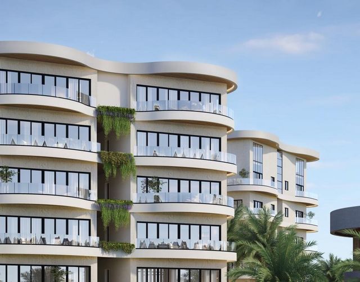
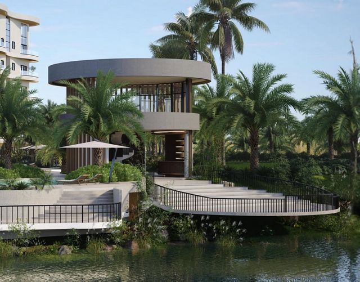
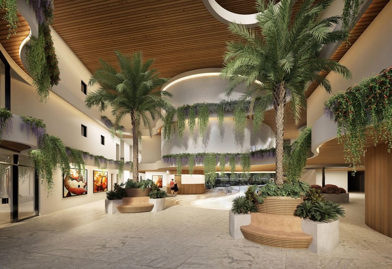
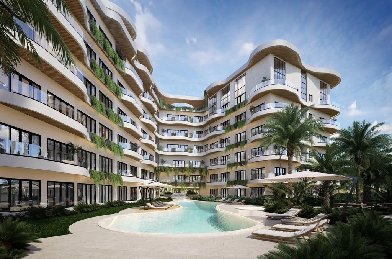
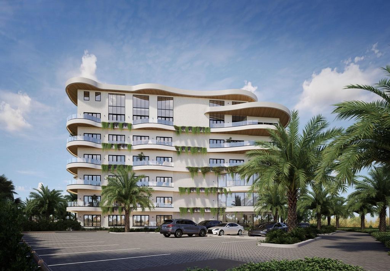
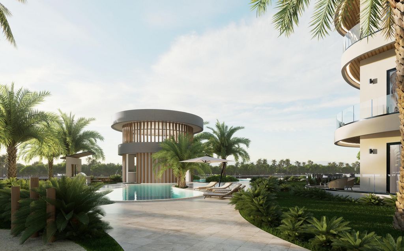
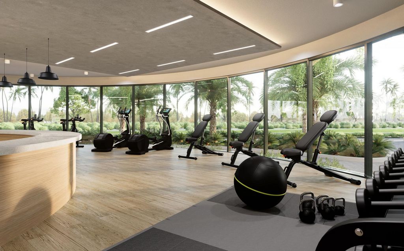
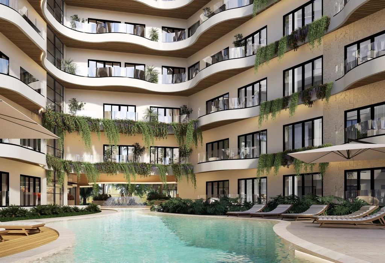
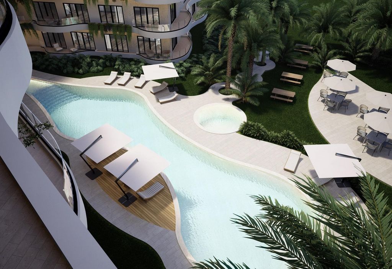
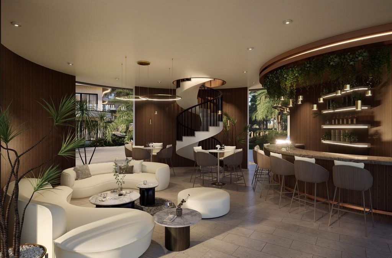
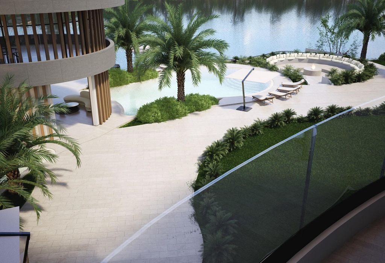
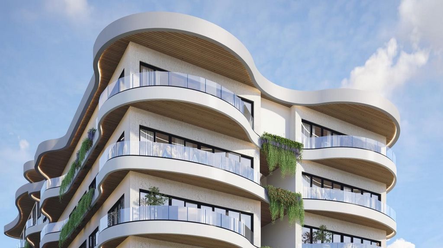
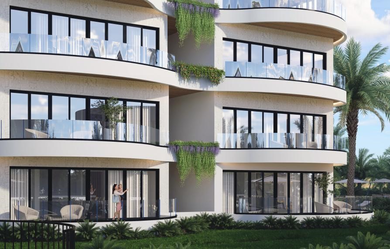
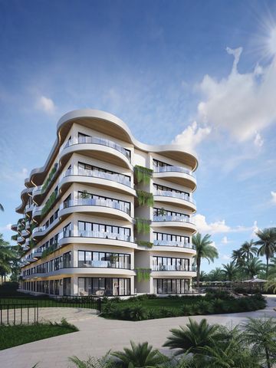
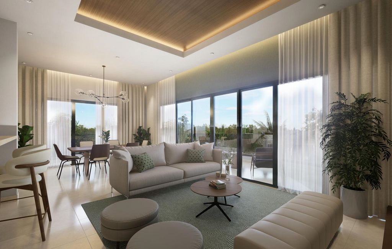
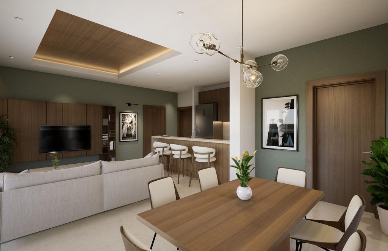
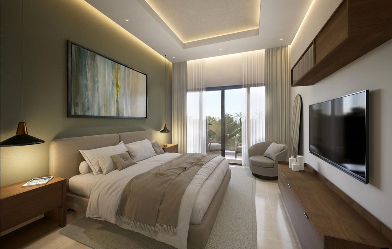
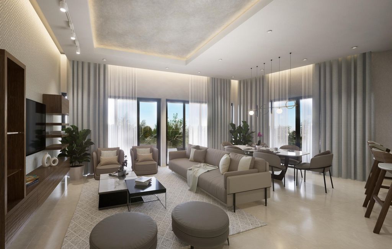
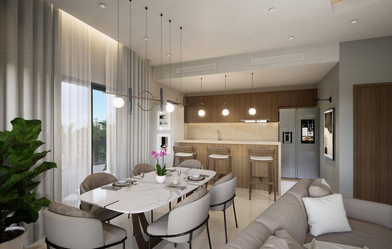
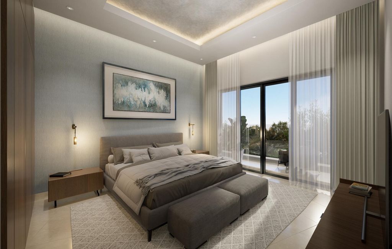
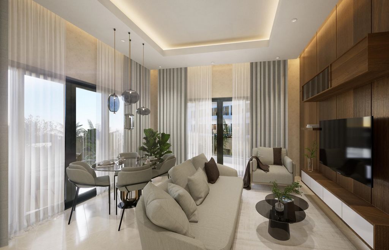
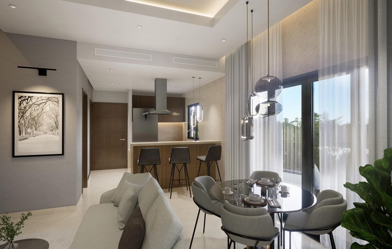
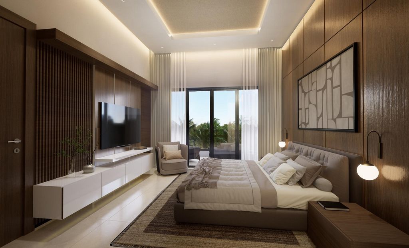
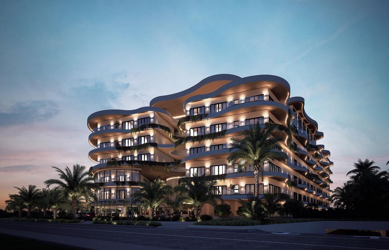
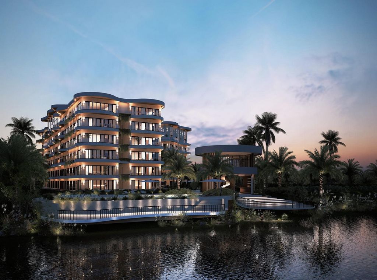
Features:
- Air Conditioning
- Barbecue
- SwimmingPool
- Parking
- Security
- Fitness Center
- Tennis
- Internet
- Garden
- Lift
- Guest Suites Visa fler Visa färre Das Projekt besteht aus einer Wohnanlage, die aus Mehrfamilienhäusern mit 1 und 2 Schlafzimmern sowie einer umfangreichen Palette von Annehmlichkeiten besteht, die Grillbereiche, Pavillons, Kinderbereich, Restaurant, Schwimmbad für Kinder und Erwachsene, Fitnessraum, CoWork-Bereich, Haustierpark, Loungebereich und eine Terrasse mit Seeblick kombinieren. Das Projekt umfasst die Entwicklung und den Bau eines Hochhaus-Wohnkomplexes, der aus 2 Blöcken besteht und sich auf einem 8.545 m² großen Grundstück befindet. Es befindet sich im Wohnprojekt Cap Cana Village mit einer Nordostfassade von ca. 94,82 Laufmetern zur Zufahrtsstraße. Die maximale Höhe des Gebäudes wird 6 Ebenen (eine durchschnittliche Bodenhöhe von 3,50 Metern) sowie eine Tiefgarage betragen. Die Wohneinheiten verfügen über großzügige Balkone, einen oder mehrere Parkplätze je nach Anzahl der Schlafzimmer sowie gemeinsame Besucherparkplätze, direkten Zugang ins Freie und einen schönen Gemeinschaftsbereich mit weitläufigen Gärten. Es handelt sich um ein Projekt, das aus der Symbiose zwischen geschwungenen und geraden Elementen entstanden ist, die so auf dem Grundstück angeordnet sind, dass sie den Blick auf den See an der Südfassade des Projekts nutzen können. Die Form ist in 2 Volumen implementiert, die durch einen Verbindungsblock vereint sind, der den Benutzer mit einer geräumigen, majestätischen Lobby mit doppelter Höhe begrüßt, die zum reflektierenden Pool führt, der sich mit der Innenlandschaft des Projekts verbindet und den Benutzer einlädt, den Gemeinschaftsbereich zu besuchen und ihn zu ermutigen, seine Annehmlichkeiten zu genießen. Die geschwungenen Balkone sind die Protagonisten, die die Bedeutung ihres Namens verkörpern, ohne zu offensichtlich zu sein, an allen Fassaden auftauchen, tanzen, Schutz bieten und die Dynamik ermöglichen, die erforderlich ist, um den See aus allen Blickwinkeln zu genießen. Die Gärten bringen Leben und Frische in die Wohnungen, bringen den Nutzer näher an seine Umgebung heran und unterstützen die Interaktion zwischen Außen- und Innenbereich. Die Wege, die von der Lobby ausgehen, laden Sie ein, verschiedene Ebenen zu erleben, eine Reise, die Sie umhüllt und Sie einlädt, den Raum spontan zu erleben, zu entdecken und sich in einer absichtlich platzierten Oase im Zentrum des Paradieses überraschen zu lassen.
Features:
- Air Conditioning
- Barbecue
- SwimmingPool
- Parking
- Security
- Fitness Center
- Tennis
- Internet
- Garden
- Lift
- Guest Suites The project consists of a residential development composed of apartment buildings with 1 and 2 bedrooms, as well as an extensive range of amenities combining BBQ recreation areas, gazebos, children's area, restaurant, swimming pool for children and adults, gym, CoWork space, pet park, lounge area, and a deck with lake views. The project involves the development and construction of a high-rise residential complex composed of 2 blocks to be located on an 8,545 sqm lot. It is located in the Cap Cana Village residential development project, with a Northeast frontage of approximately 94.82 linear meters facing the access road. The maximum height of the building will be 6 levels (an average floor-to-ceiling height of 3.50 meters), along with an underground parking lot. The residential units feature spacious balconies, one or more parking spaces according to the number of bedrooms, as well as common visitor parking, direct outdoor access, and a beautiful common area with extensive gardens. It is a project conceived from the symbiosis between curved and straight elements, arranged on the land in such a way that they can take advantage of the views towards the lake located on the southern facade of the project. The form is implemented in 2 volumes unified by a connecting block that, providing grandeur, welcomes the user with a spacious double-height majestic lobby, which leads to the reflecting pool that connects with the project's interior landscape and invites the user to visit the common area, encouraging them to enjoy its amenities. The curved balconies are the protagonists, embodying the meaning of its name without being too obvious, appearing on all its facades, dancing, providing shelter, and allowing the dynamism needed to enjoy the lake from all angles. The gardens bring life and freshness to the apartments, bringing the user closer to their surroundings, supporting the interaction between the exterior and the interior. The paths starting from the lobby invite you to experience different levels, a journey that envelops you and invites you to live the space spontaneously, to discover and be surprised in an intentionally placed oasis in the center of paradise.
Features:
- Air Conditioning
- Barbecue
- SwimmingPool
- Parking
- Security
- Fitness Center
- Tennis
- Internet
- Garden
- Lift
- Guest Suites