13 238 071 SEK
13 261 134 SEK
14 575 716 SEK
13 065 100 SEK
16 789 749 SEK
14 875 533 SEK
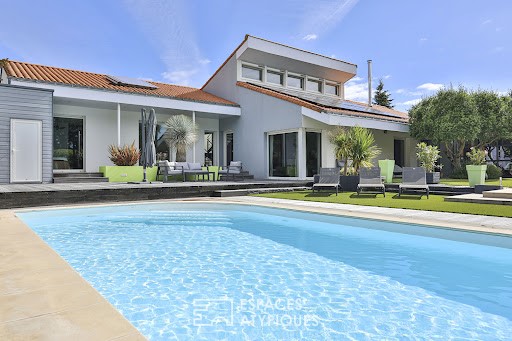
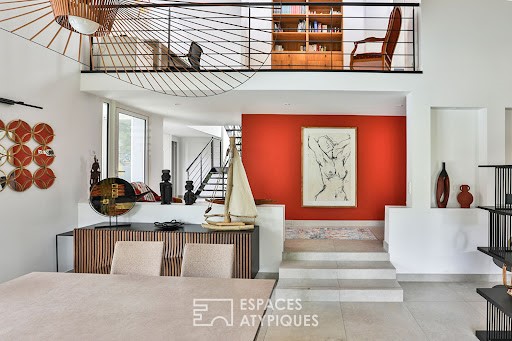
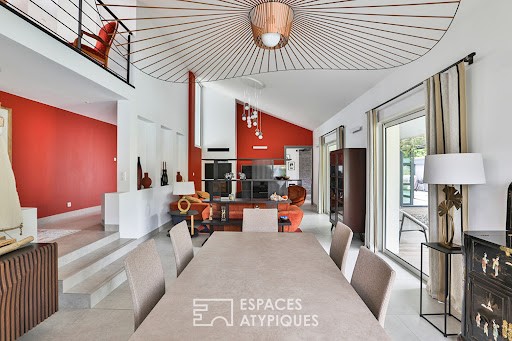
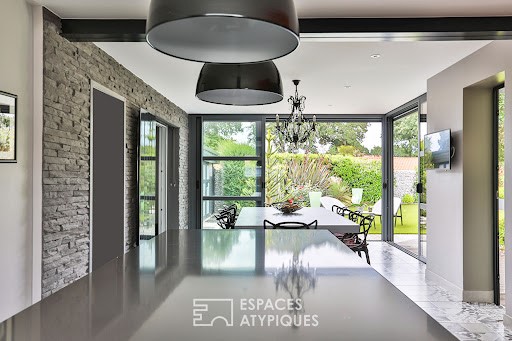
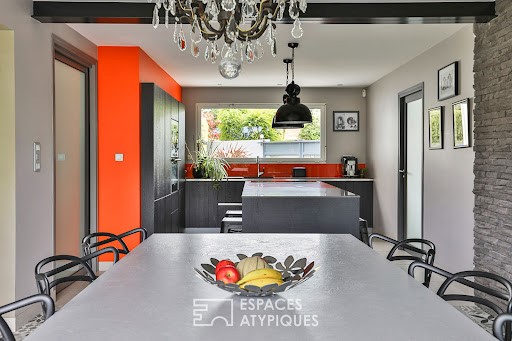
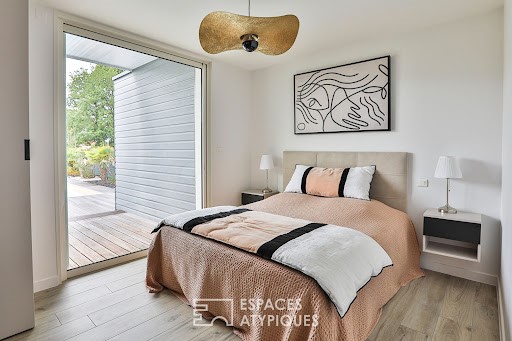
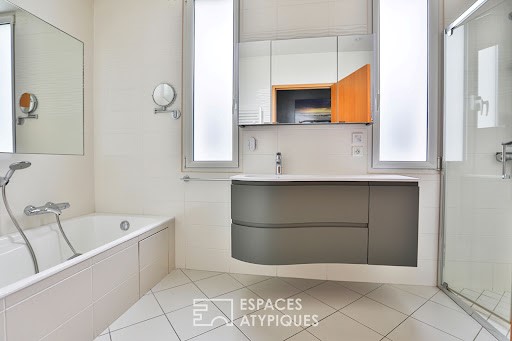
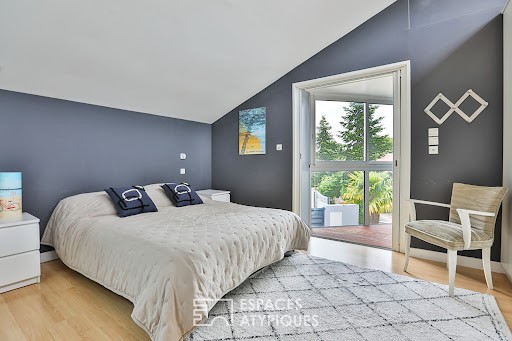
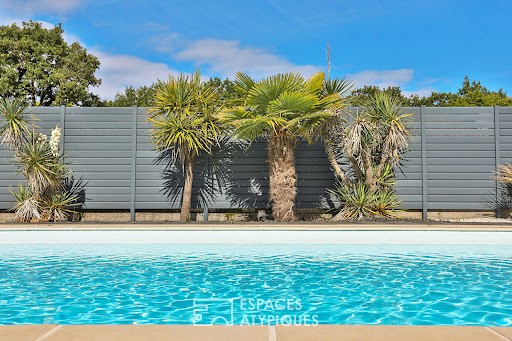
This singular residence is distinguished by its unique architecture, discreet from the outside but revealing impressive volumes inside. Its atypical roof, similar to a south-facing cap, gives this house an exceptional character.
From the entrance, a hall overlooks a living room flooded with light thanks to large openings. The generous ceiling height adds a beautiful volume to this room, warmed in winter by a welcoming fireplace. The kitchen, fully furnished and equipped, offers an ideal space for entertaining, with the possibility of dining in the winter living room, enjoying a beautiful view of the swimming pool. On the ground floor, the sleeping area consists of a master suite with shower room and dressing room, as well as an additional bedroom and a bathroom equipped with a bathtub and a walk-in shower, thus providing optimal comfort for large families. An elegant staircase leads upstairs, where a mezzanine opening onto the living room below, serving as an office, leads to a second master suite equipped with a shower room and a boudoir in a bow window.
This villa also offers a practical utility room and a double garage, thus completing the high-end services of this family home. Just a few steps from shops, a few minutes drive from the city's beaches and 30 km from La Roche-sur-Yon.
ENERGY CLASS: C - CLIMATE CLASS: A
Estimated average amount of annual energy expenditure for standard use, established from energy prices for the year 2021: EUR1,490 and EUR2,016
Information on the risks to which this property is exposed are available on the Géorisks website for the areas concerned: ...
EI Contact: Nathalie Fayat ... EI commercial agent registered with the RSAC of LA ROCHE-SUR-YON under number 2020AC00187. Fees are the responsibility of the seller. Visa fler Visa färre Cette splendide maison d'architecte de 204 m², érigée sur une parcelle de 1200 m², se situe dans un quartier calme et résidentiel du Château d'Olonne, aux Sables d'Olonne.
Cette demeure singulière se distingue par son architecture unique, discrète de l'extérieur mais révélant des volumes impressionnants à l'intérieur. Sa toiture atypique, semblable à une casquette orientée plein sud, confère à cette maison un caractère exceptionnel.
Dès l'entrée, un hall surplombe une pièce de vie inondée de lumière grâce à de larges ouvertures. La hauteur sous plafond généreuse ajoute à cette pièce un beau volume, réchauffé en hiver par une cheminée accueillante. La cuisine, entièrement meublée et équipée, offre un espace idéal pour recevoir, avec la possibilité de dîner dans le salon d'hiver, bénéficiant d'une belle vue sur la piscine.
Au rez-de-chaussée, la partie nuit se compose d'une suite parentale avec salle de douche et dressing, ainsi qu'une chambre supplémentaire et une salle de bains équipée d'une baignoire et d'une douche à l'italienne, apportant ainsi un confort optimal pour les familles nombreuses. Un escalier élégant conduit à l'étage, où une mezzanine ouverte sur la pièce de vie en contrebas, servant de bureau, mène à une deuxième suite parentale équipée d'une salle de douche et d'un boudoir dans un bow-window.
Cette villa offre également une arrière-cuisine pratique et un double garage, complétant ainsi les prestations haut de gamme de cette maison familiale.
A seulement quelques pas des commerces, à quelques minutes en voiture des plages de la ville et à 30 km de La Roche-sur-Yon.
CLASSE ÉNERGIE : C - CLASSE CLIMAT : A
Montant moyen estimé des dépenses annuelles d'énergie pour un usage standard, établi à partir des prix de l'énergie de l'année 2021 : 1490 euros et 2016 euros
Les informations sur les risques auxquels ce bien est exposé sont disponibles sur le site Géorisques pour les zones concernées: ... />Contact EI : Nathalie Fayat ...
Agent commercial EI immatriculé au RSAC de LA ROCHE-SUR-YON sous le numéro 2020AC00187.
Les honoraires sont à la charge du vendeur.
Nathalie FAYAT (EI) Agent Commercial - Numéro RSAC : 887 946 424 - LA ROCHE SUR YON. This splendid architect-designed villa of 204 sqm, built on a plot of 1200 sqm, is located in a quiet and residential area of Château d'Olonne, in Les Sables d'Olonne.
This singular residence is distinguished by its unique architecture, discreet from the outside but revealing impressive volumes inside. Its atypical roof, similar to a south-facing cap, gives this house an exceptional character.
From the entrance, a hall overlooks a living room flooded with light thanks to large openings. The generous ceiling height adds a beautiful volume to this room, warmed in winter by a welcoming fireplace. The kitchen, fully furnished and equipped, offers an ideal space for entertaining, with the possibility of dining in the winter living room, enjoying a beautiful view of the swimming pool. On the ground floor, the sleeping area consists of a master suite with shower room and dressing room, as well as an additional bedroom and a bathroom equipped with a bathtub and a walk-in shower, thus providing optimal comfort for large families. An elegant staircase leads upstairs, where a mezzanine opening onto the living room below, serving as an office, leads to a second master suite equipped with a shower room and a boudoir in a bow window.
This villa also offers a practical utility room and a double garage, thus completing the high-end services of this family home. Just a few steps from shops, a few minutes drive from the city's beaches and 30 km from La Roche-sur-Yon.
ENERGY CLASS: C - CLIMATE CLASS: A
Estimated average amount of annual energy expenditure for standard use, established from energy prices for the year 2021: EUR1,490 and EUR2,016
Information on the risks to which this property is exposed are available on the Géorisks website for the areas concerned: ...
EI Contact: Nathalie Fayat ... EI commercial agent registered with the RSAC of LA ROCHE-SUR-YON under number 2020AC00187. Fees are the responsibility of the seller.