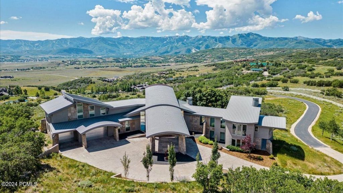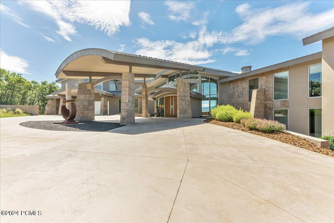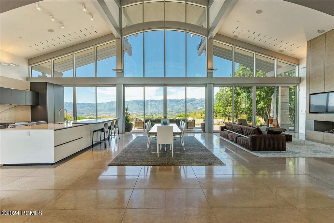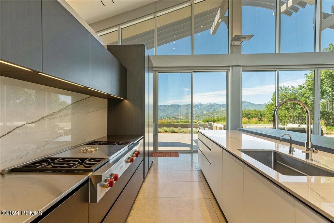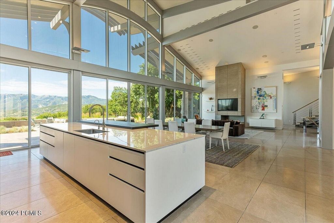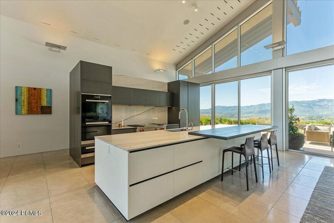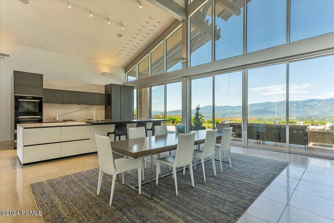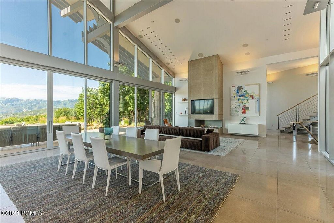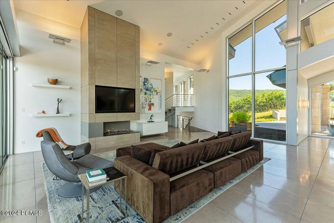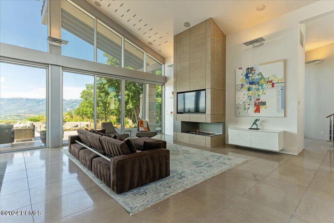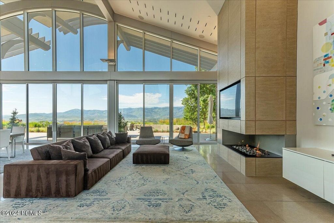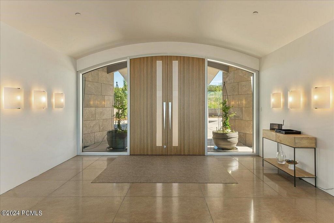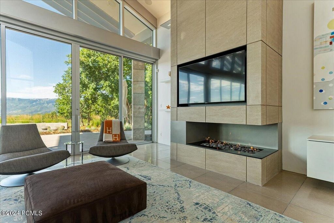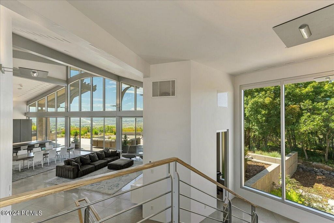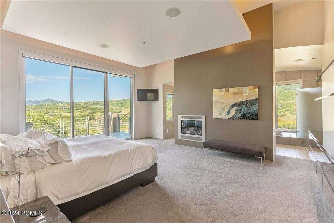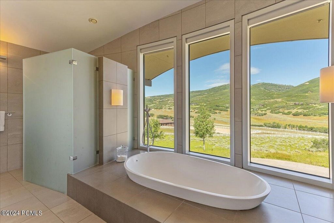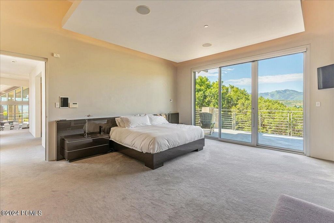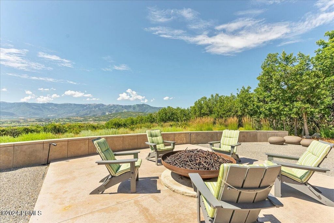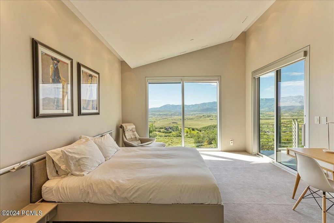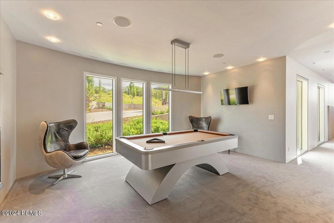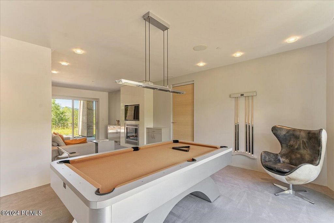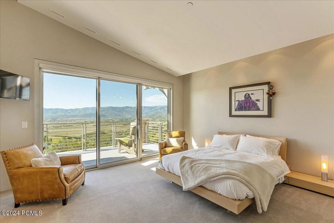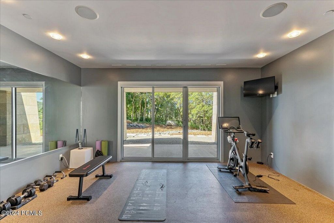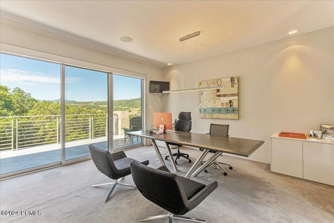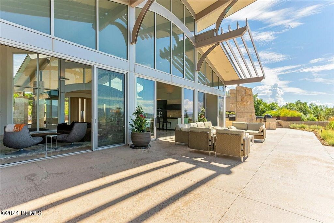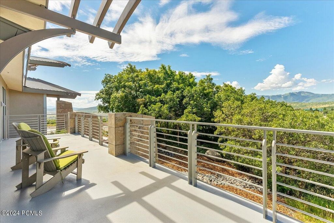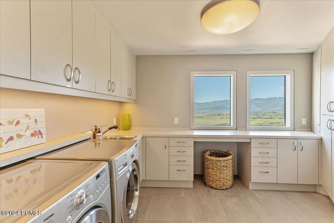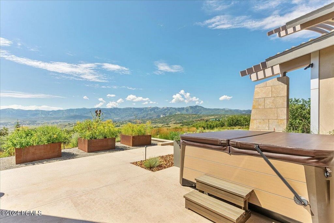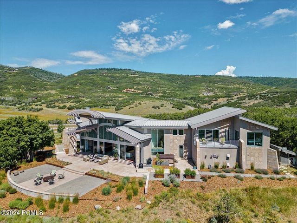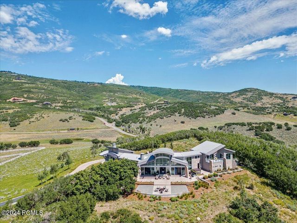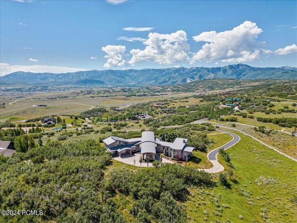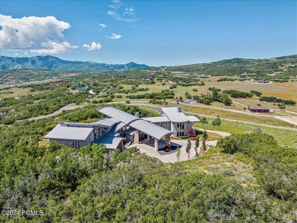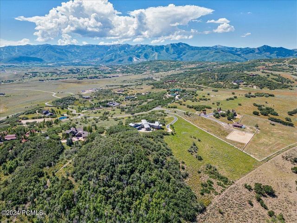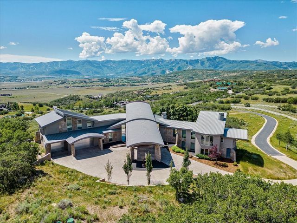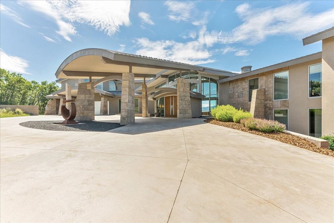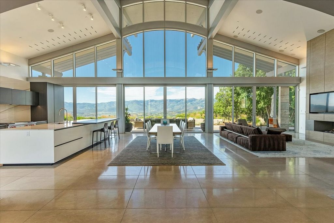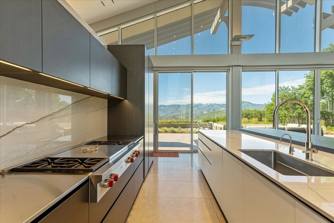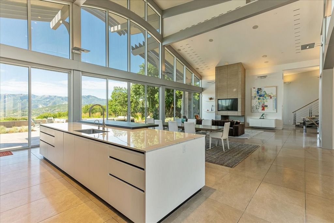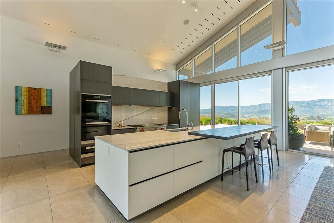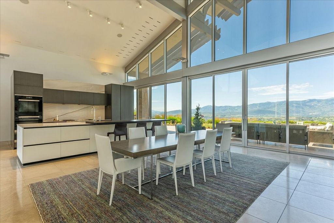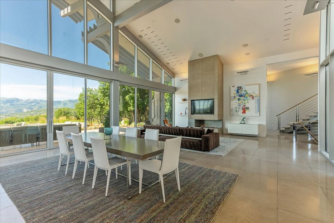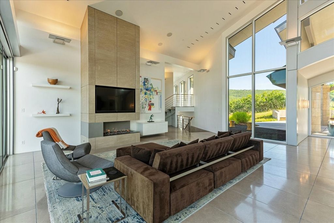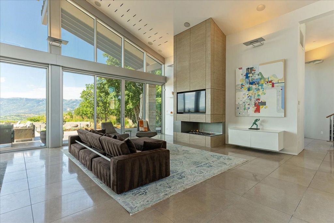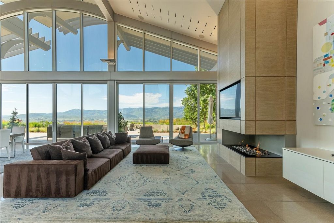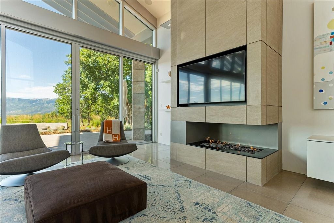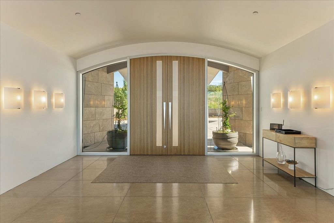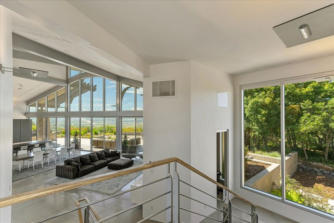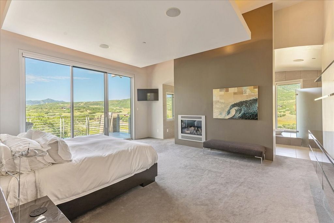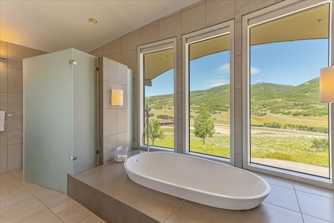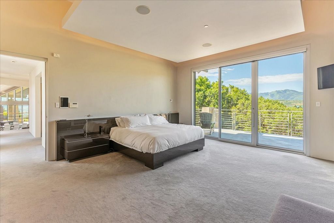67 958 068 SEK
BILDERNA LADDAS...
Hus & Enfamiljshus (Till salu)
Referens:
EDEN-T98759006
/ 98759006
Perched in gated Goshawk Ranch, this 6439 sq. ft. contemporary masterpiece on 13.88 acres offers breathtaking views of Deer Valley, Park City Mountain, and Olympic Park. A wall of south-facing windows bathes the home in natural light and showcases the sublime Wasatch Range. The heart of this residence is a 1500 sq. ft. entertainment area with a new Poliform kitchen boasting Miele, Wolf, and Subzero appliances. The quartzite-clad 15ft island is a culinary centerpiece. The dining and living areas provide flexible space for gatherings of up to 50 seated guests, seamlessly connecting to the expansive patio for outdoor entertaining. Host to numerous events, the home features 4 en suite bedrooms, a spacious office, 2 laundry areas, a mudroom, and a family/game room. An oversized 3 car heated garage with additional storage. Outdoors, against the backdrop of the Wasatch Range, a stone and stucco kitchen with Alfresco BBQ grills and Primo smoker, a custom-made fire pit, and saltwater hot tub elevate and delight. Passive solar energy and radiant heat both inside and out ensure comfort year round, while smart home features offer remote control of audio/visual and heating/cooling systems. The multilevel arched metal roof and prowl provide snow load protection and summer shade. The hardscaped yard with native grasses, pollinators, and a drip irrigation system ensures water conservation. The 13 home equestrian community, self-managed water company, new mailhouse, and conveniently located service facilities enhance the neighborhood's functionality. This unique property seamlessly blends luxury living, smart technology, and environmental consciousness in an exclusive mountain community.exclusive mountain community.
Visa fler
Visa färre
Perched in gated Goshawk Ranch, this 6439 sq. ft. contemporary masterpiece on 13.88 acres offers breathtaking views of Deer Valley, Park City Mountain, and Olympic Park. A wall of south-facing windows bathes the home in natural light and showcases the sublime Wasatch Range. The heart of this residence is a 1500 sq. ft. entertainment area with a new Poliform kitchen boasting Miele, Wolf, and Subzero appliances. The quartzite-clad 15ft island is a culinary centerpiece. The dining and living areas provide flexible space for gatherings of up to 50 seated guests, seamlessly connecting to the expansive patio for outdoor entertaining. Host to numerous events, the home features 4 en suite bedrooms, a spacious office, 2 laundry areas, a mudroom, and a family/game room. An oversized 3 car heated garage with additional storage. Outdoors, against the backdrop of the Wasatch Range, a stone and stucco kitchen with Alfresco BBQ grills and Primo smoker, a custom-made fire pit, and saltwater hot tub elevate and delight. Passive solar energy and radiant heat both inside and out ensure comfort year round, while smart home features offer remote control of audio/visual and heating/cooling systems. The multilevel arched metal roof and prowl provide snow load protection and summer shade. The hardscaped yard with native grasses, pollinators, and a drip irrigation system ensures water conservation. The 13 home equestrian community, self-managed water company, new mailhouse, and conveniently located service facilities enhance the neighborhood's functionality. This unique property seamlessly blends luxury living, smart technology, and environmental consciousness in an exclusive mountain community.exclusive mountain community.
Położone na ogrodzonym ranczu Goshawk, to współczesne arcydzieło o powierzchni 6439 stóp kwadratowych na 13,88 akrach oferuje zapierające dech w piersiach widoki na Deer Valley, Park City Mountain i Park Olimpijski. Ściana z oknami wychodzącymi na południe skąpuje dom w naturalnym świetle i prezentuje wysublimowane pasmo Wasatch. Sercem tej rezydencji jest strefa rozrywki o powierzchni 1500 stóp kwadratowych z nową kuchnią Poliform szczycącą się urządzeniami Miele, Wolf i Subzero. Pokryta kwarcytem wyspa o długości 15 stóp jest kulinarnym punktem centralnym. Jadalnia i salon zapewniają elastyczną przestrzeń do spotkań do 50 osób siedzących, płynnie łącząc się z rozległym patio w celu rozrywki na świeżym powietrzu. W domu, w którym odbywają się liczne imprezy, znajdują się 4 sypialnie z łazienkami, przestronne biuro, 2 pralnie, łazienka z błotem oraz pokój rodzinny/pokój gier. Ponadgabarytowy garaż na 3 samochody z dodatkowym schowkiem. Na zewnątrz, na tle pasma Wasatch, kamienna i stiukowa kuchnia z grillem Alfresco i wędzarnią Primo, wykonane na zamówienie palenisko i wanna ze słoną wodą wznoszą się i zachwycają. Pasywna energia słoneczna i promieniowanie cieplne zarówno wewnątrz, jak i na zewnątrz zapewniają komfort przez cały rok, a funkcje inteligentnego domu oferują zdalne sterowanie systemami audiowizualnymi i grzewczymi/chłodzącymi. Wielopoziomowy łukowy metalowy dach i dziób zapewniają ochronę przed obciążeniem śniegiem i letni cień. Utwardzone podwórko z rodzimymi trawami, zapylaczami i systemem nawadniania kropelkowego zapewnia oszczędność wody. 13-domowa społeczność jeździecka, samodzielnie zarządzana firma wodna, nowa poczta i dogodnie zlokalizowane obiekty usługowe zwiększają funkcjonalność okolicy. Ta wyjątkowa nieruchomość płynnie łączy luksusowe życie, inteligentną technologię i świadomość ekologiczną w ekskluzywnej społeczności górskiej.
Referens:
EDEN-T98759006
Land:
US
Stad:
Park
Postnummer:
84098
Kategori:
Bostäder
Listningstyp:
Till salu
Fastighetstyp:
Hus & Enfamiljshus
Fastighets storlek:
598 m²
Rum:
5
Sovrum:
4
Badrum:
5
