22 868 358 SEK
19 620 135 SEK
19 075 131 SEK
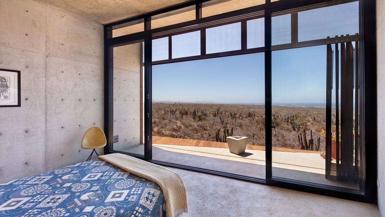
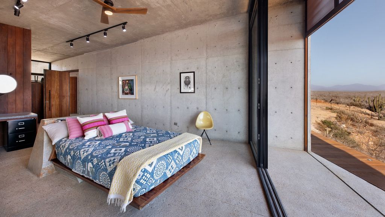
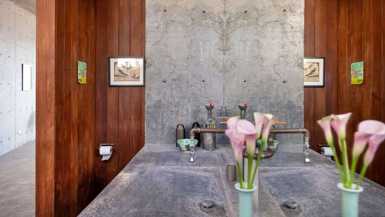
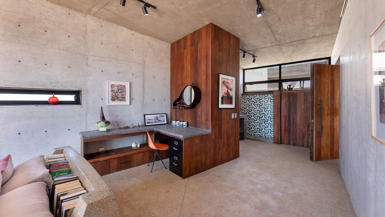
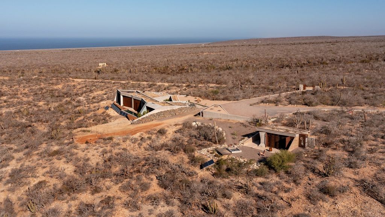
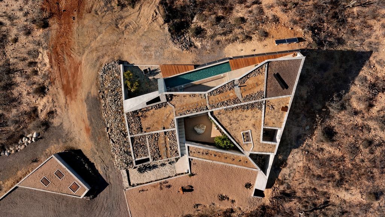
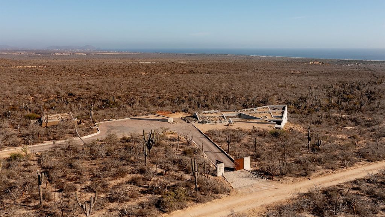
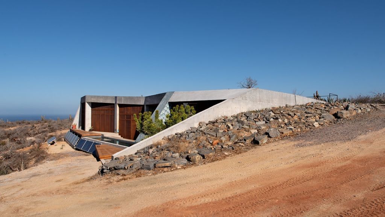
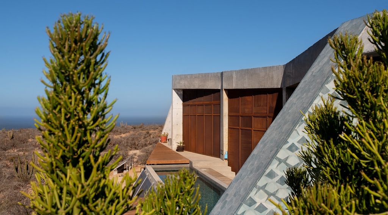
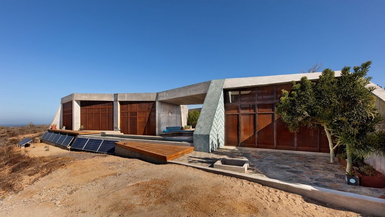
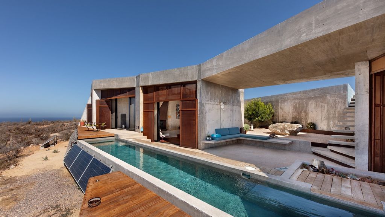
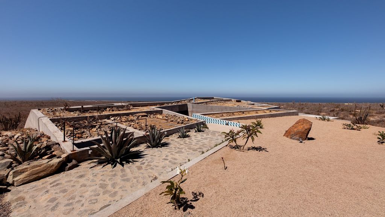
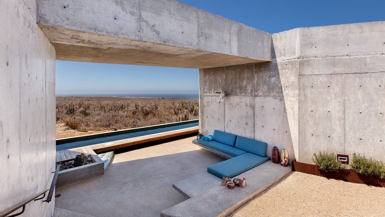
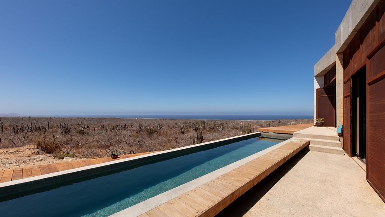
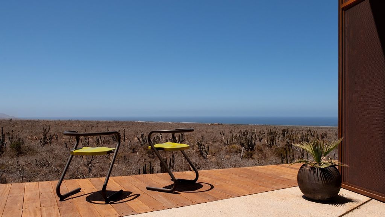
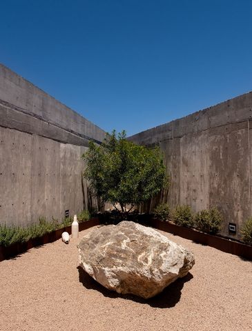
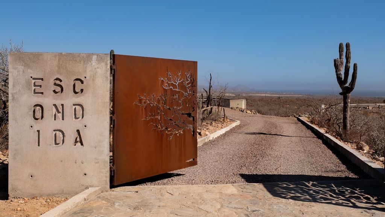
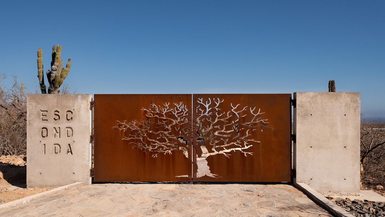
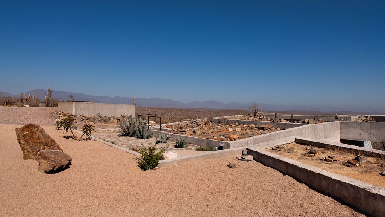
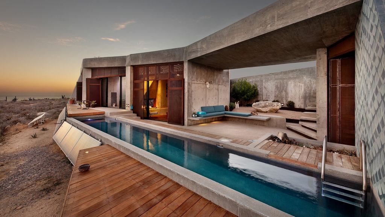
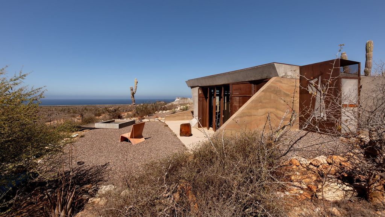
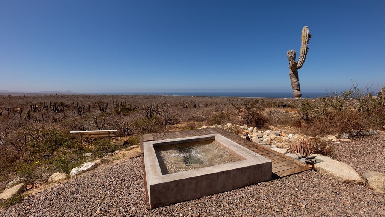
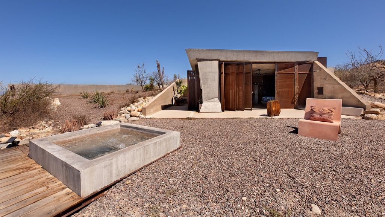
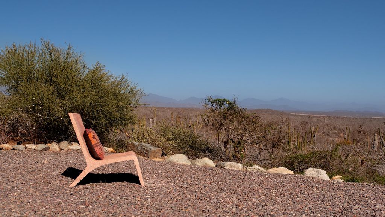
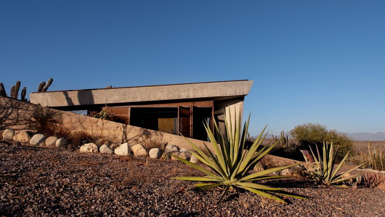
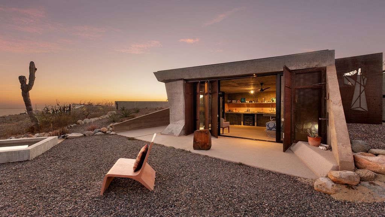
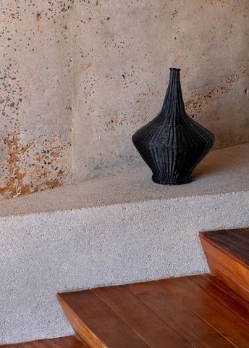
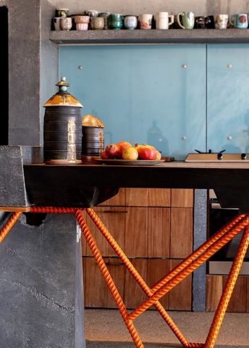
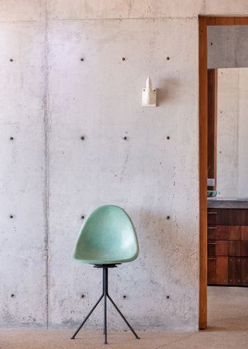
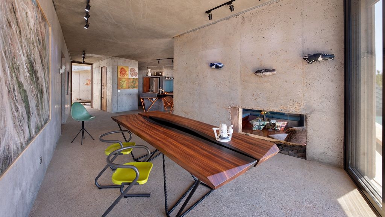
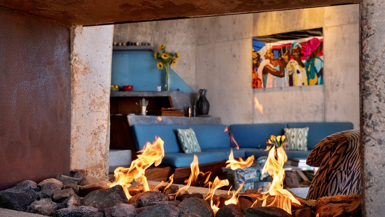
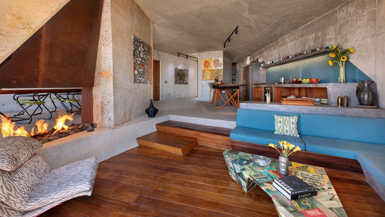
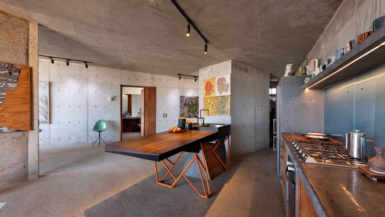
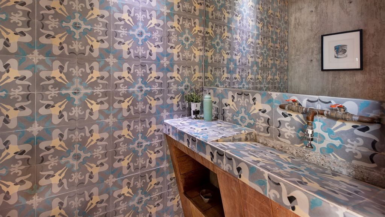
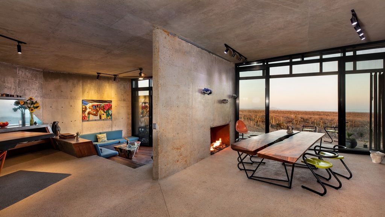
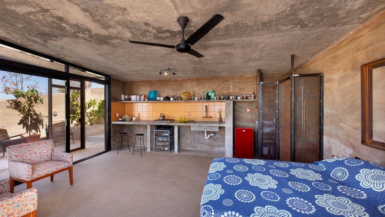
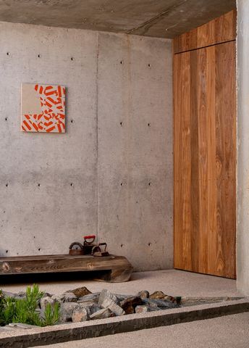
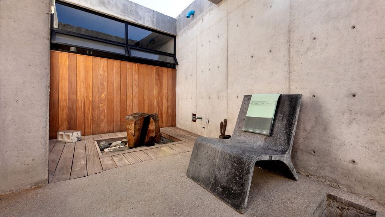
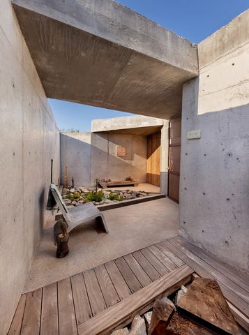
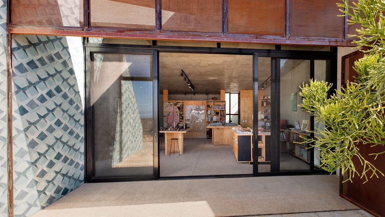
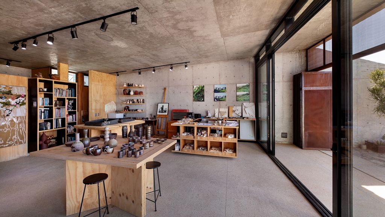
A large master bedroom with en-suite bath flanks one end of this single-level, 2800 sq.ft expanse. Floor-to-ceiling glass and sliders open to a private deck oriented south to take in the stunning ocean and mountain desert scape. The west-facing wall is pierced only by a horizontal slot-window capturing the panoramic sunset at the end of each day. Open floor plan with gallery style dining hall parallels the kitchen with custom built island and a sunken living room with two-sided fireplace. A half bath and pantry are concealed within a floating cube leading to a private courtyard and open air view to the stars.At the opposite end of the house is an 800 ft2 artist’s studio with ensuite toilet, shower, and utility sink—perfect also for a second master suite or home office. Two light wells through the concrete roof allow for light and air circulation and ventilation in the vast space that reaches 12 to 15 feet heights.
To the east of the main house sits the guest casita, built of rammed earth and sculptural cast concrete. Actual earth tones comprise the primary wall of this one-room studio + kitchenette, mimicking the colors and shapes of the mountain range viewed through the floor-to-ceiling glass doors that comprise two walls of the house. The fourth wall, also earth and concrete, doubles as the retaining wall that anchors this structure into the hilly, rocky desert topography—while also keeping it cool.
Due to the design and direction of the houses, Morada Escondida and its guest house require no mechanical heating or cooling. The thermal mass of the buildings, green roofs and subterranean setting contribute to the homes’ comfort, efficiency, and sustainability. Cool breezes waft through the airy, open spaces. Desert living in Baja California. Visa fler Visa färre Hidden from view upon entry at roof-level, Morada Escondida offers dramatic ocean and mountain vistas spanning the vast desert landscape. The modern, minimal structure is made of monolithic cast-in-place concrete, anchoring it into the desert ridge. Its striking geometry affords ceilings up to 15 feet; the gently-sloped green roof sits atop glass windows that run the entire length of the home. Perforated steel shutters both shade and protect the glass. Quiet, grey walls of raw concrete create the perfect neutral setting for contemporary works of art featured in this architect home.Entering the house from the roof garden, visitors descend large, floating steps into a Zen courtyard. A sleek lap pool edged with a handcrafted tropical hardwood bench runs the length of the courtyard and sunken living room. Additional touches of this warm wood are mirrored throughout the home in floors, doors, decking and cabinets. The primary materials used in construction and for all built-in furniture are concrete, steel and local hardwoods.
A large master bedroom with en-suite bath flanks one end of this single-level, 2800 sq.ft expanse. Floor-to-ceiling glass and sliders open to a private deck oriented south to take in the stunning ocean and mountain desert scape. The west-facing wall is pierced only by a horizontal slot-window capturing the panoramic sunset at the end of each day. Open floor plan with gallery style dining hall parallels the kitchen with custom built island and a sunken living room with two-sided fireplace. A half bath and pantry are concealed within a floating cube leading to a private courtyard and open air view to the stars.At the opposite end of the house is an 800 ft2 artist’s studio with ensuite toilet, shower, and utility sink—perfect also for a second master suite or home office. Two light wells through the concrete roof allow for light and air circulation and ventilation in the vast space that reaches 12 to 15 feet heights.
To the east of the main house sits the guest casita, built of rammed earth and sculptural cast concrete. Actual earth tones comprise the primary wall of this one-room studio + kitchenette, mimicking the colors and shapes of the mountain range viewed through the floor-to-ceiling glass doors that comprise two walls of the house. The fourth wall, also earth and concrete, doubles as the retaining wall that anchors this structure into the hilly, rocky desert topography—while also keeping it cool.
Due to the design and direction of the houses, Morada Escondida and its guest house require no mechanical heating or cooling. The thermal mass of the buildings, green roofs and subterranean setting contribute to the homes’ comfort, efficiency, and sustainability. Cool breezes waft through the airy, open spaces. Desert living in Baja California.