12 909 112 SEK
1 r
3 bd
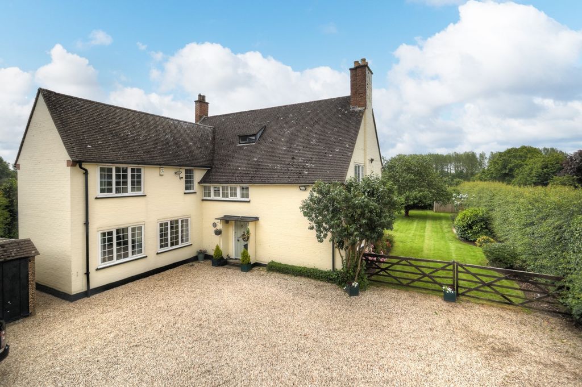
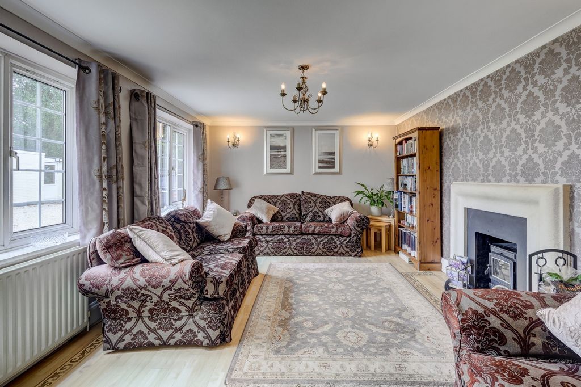
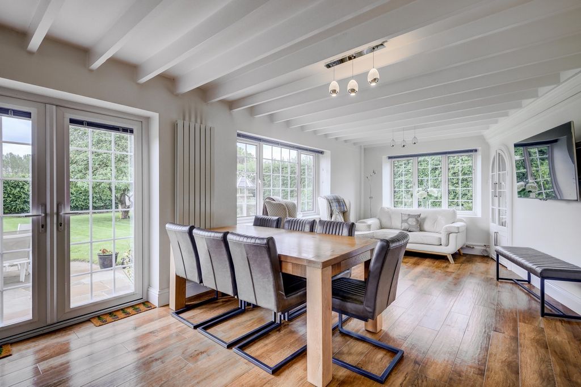
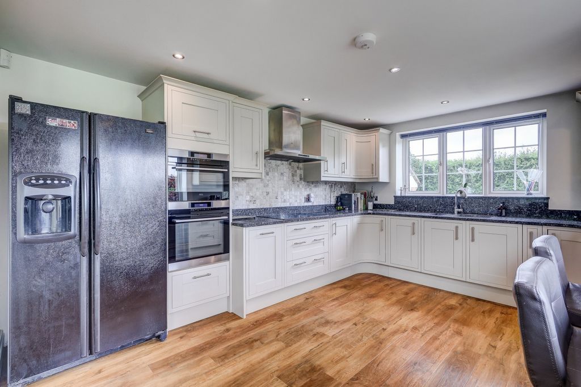
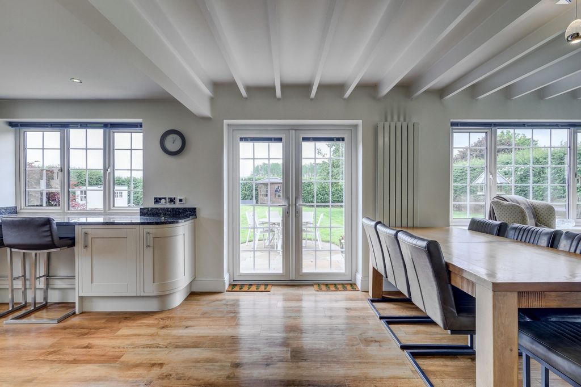
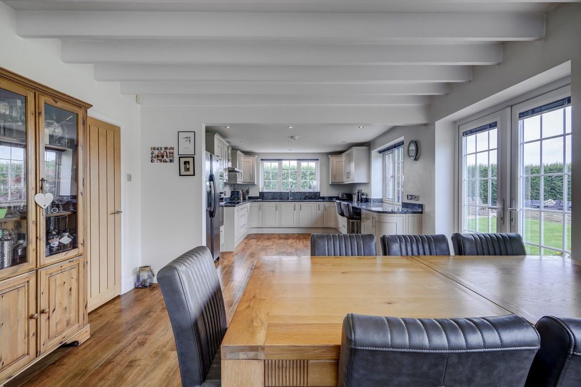
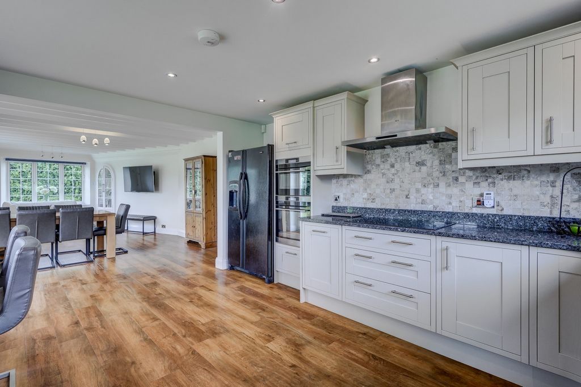
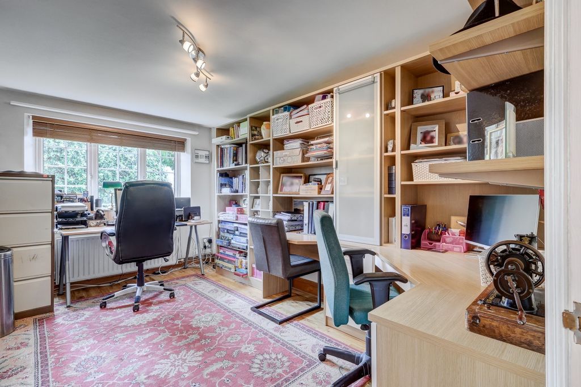
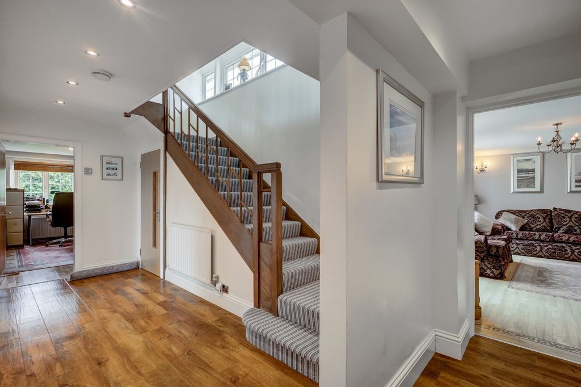
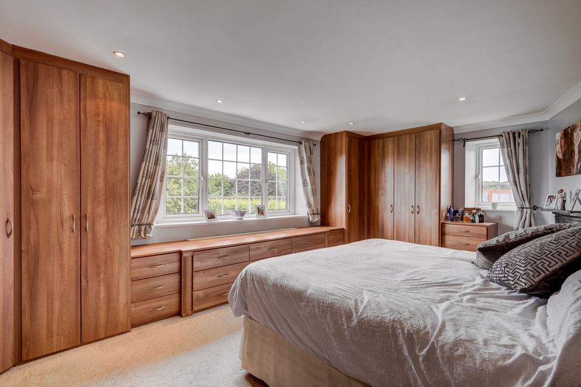
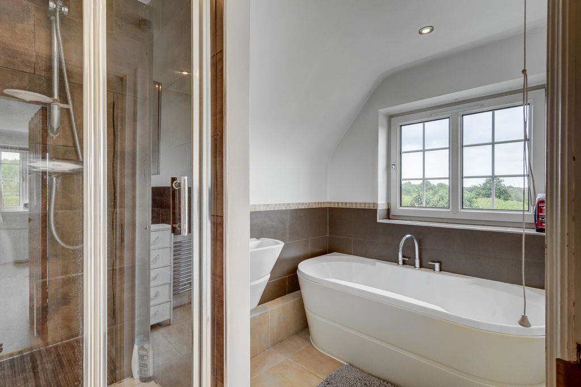
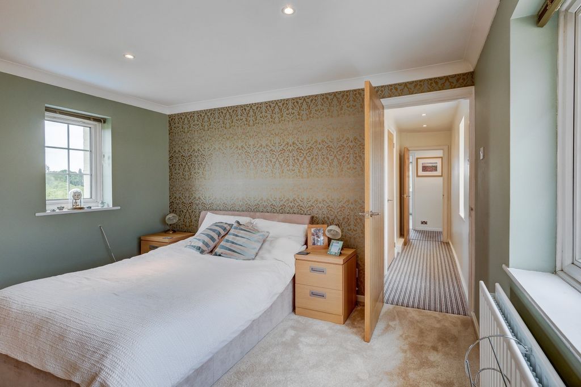
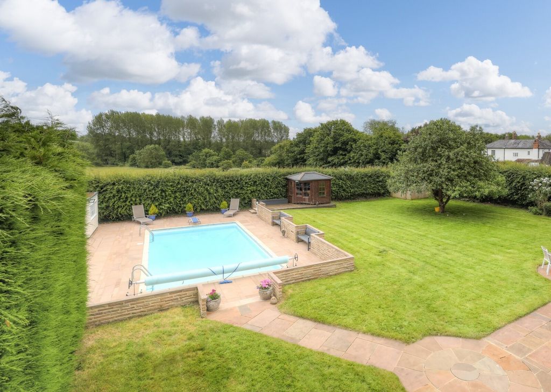
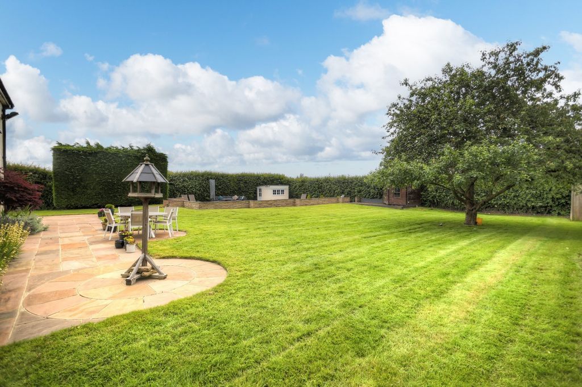
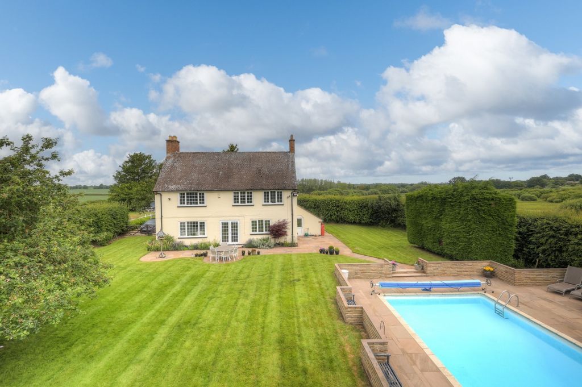
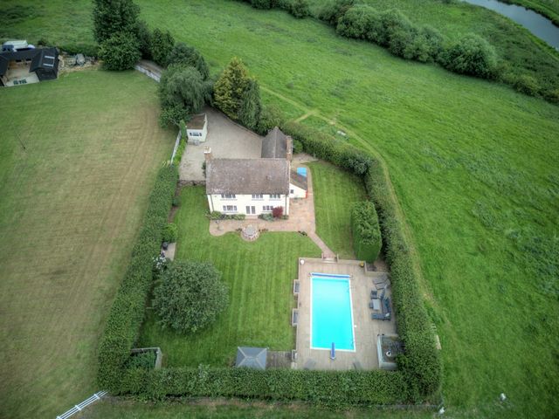
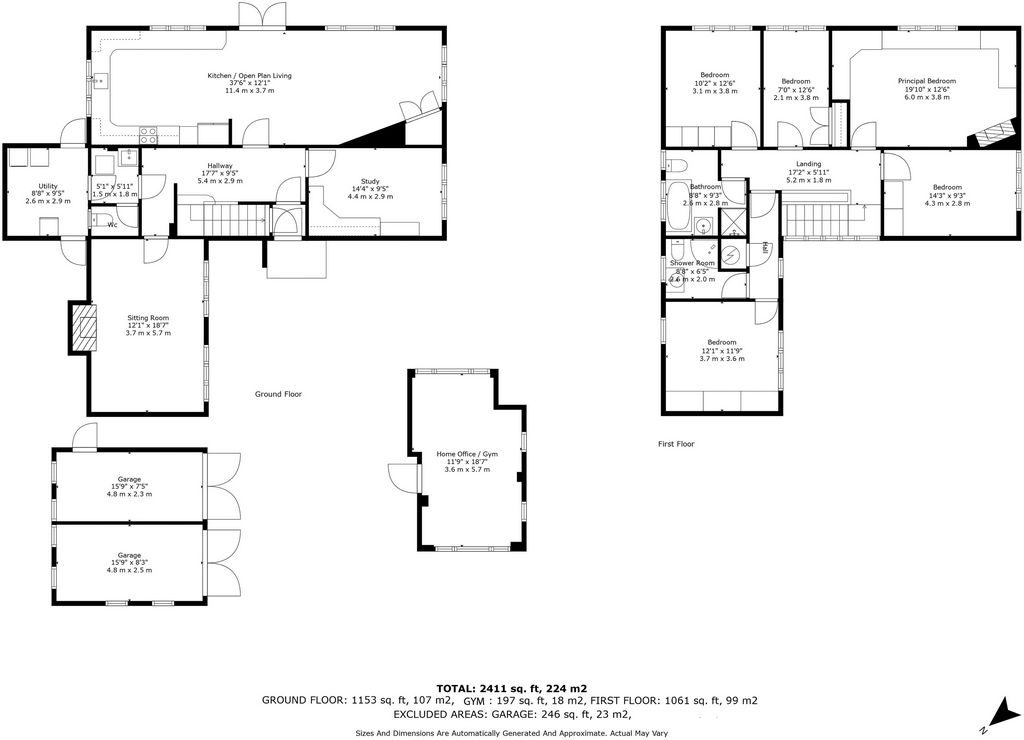
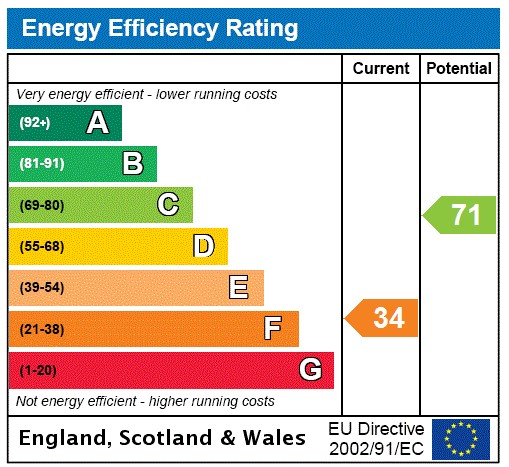
We endeavour to make our sales particulars accurate and reliable, however, they do not constitute or form part of an offer or any contract and none is to be relied upon as statements of representation or fact. Any services, systems and appliances listed in this specification have not been tested by us and no guarantee as to their operating ability or efficiency is given. All measurements have been taken as a guide to prospective buyers only, and are not precise. Please be advised that some of the particulars may be awaiting vendor approval. If you require clarification or further information on any points, please contact us, especially if you are traveling some distance to view. Fixtures and fittings other than those mentioned are to be agreed with the seller.IFC230079Features:
- Garden
- Parking Visa fler Visa färre Built in the 1950s, this individual detached family home offers versatile accommodation. Approached down a private lane onto a long gravel driveway the property boasts 5 bedrooms, 2 bathrooms, formal sitting room, further reception room and a lovely bright open plan kitchen/living room spans the rear of the property. Upstairs there are 5 bedrooms and 2 bathrooms. A south facing garden is accessed via a 5-bar gate onto lawn and patio areas with heated swimming pool. There are further outbuildings and a detached brick-built home office/gym. EPC Rating F. The Setting Grove Cottage is one of just 5 homes sitting on a private lane to the Tednambury Farm Estate, surrounded by open countryside and just a few hundred meters from Tednambury Lock, with lovely walks along the River Stort. Situated between the towns of Bishops Stortford and Sawbridgeworth, there is easy access from the property to a good range of shops, restaurants, public houses and excellent schools for all ages. For commuters, both have mainline railway stations with good rail links into London Liverpool Street and Cambridge. Stansteds International Airport and Junction 7a and 8 of the M11 are less than 10 miles away. Ground Floor Accommodation A solid wood oak door leads into entrance vestibule with understairs cupboard and further door into bright and spacious hallway with wood effect flooring. From the main hallway there are newly fitted oak doors opening into a fabulous, refurbished kitchen/dining/living room, with triple aspect windows overlooking the rear garden. The kitchen is fitted with a good range of wall and base units with integrated Double oven and grill, dishwasher and fridge/freezer, finished with granite work tops. There is a breakfast bar and space for a large family Fridge Freezer. The wood effect flooring leads from the kitchen into the dining/living area and French doors open onto the rear patio. A corridor leads from the hallway to the bright formal reception room with windows to the front and feature stone fire surround housing a wood burner. The 2nd reception room is also located off the main hallway and is currently used as a large office. A downstairs wc and utility room with access to front and rear completes the first floor. First Floor Accommodation A turned staircase with wooden balustrade and decorative panels leads to the first-floor landing where solid oak doors open into the dual aspect principal bedroom with views over the rear gardens and countryside beyond, there is also an excellent range of fitted wardrobes and chest of drawers and an ornate feature fireplace. There are a further 4 bedrooms with fitted wardrobes, a family bathroom and separate shower room. Outside The property is approached via a long gravel driveway providing parking for numerous vehicles, giving access to a detached brick built multi-purpose home office/gym, with heating and electric power. There is also a brick built double storage garage. A 5-bar gate gives access to the rear garden, mainly laid to lawn with mature hedging and pretty planted borders around the rear/side patio areas. There is a summer house and a low brick wall surrounds the heated swimming pool and entertaining patio with pool room. Services Oil fired central heating, mains drainage water & electricity are connected. Local Authority East Herts District Council Council Tax Tax Band F Agents Note There is lapsed planning for a side extension and extensive loft space if a 3rd floor / further bedrooms are required. IMPORTANT NOTE TO PURCHASERS:
We endeavour to make our sales particulars accurate and reliable, however, they do not constitute or form part of an offer or any contract and none is to be relied upon as statements of representation or fact. Any services, systems and appliances listed in this specification have not been tested by us and no guarantee as to their operating ability or efficiency is given. All measurements have been taken as a guide to prospective buyers only, and are not precise. Please be advised that some of the particulars may be awaiting vendor approval. If you require clarification or further information on any points, please contact us, especially if you are traveling some distance to view. Fixtures and fittings other than those mentioned are to be agreed with the seller.IFC230079Features:
- Garden
- Parking