83 160 052 SEK
122 049 442 SEK
1 r
35 bd
88 702 173 SEK
110 392 323 SEK
1 022 m²
99 297 618 SEK
2 r
2 bd
92 030 585 SEK
3 r
3 bd

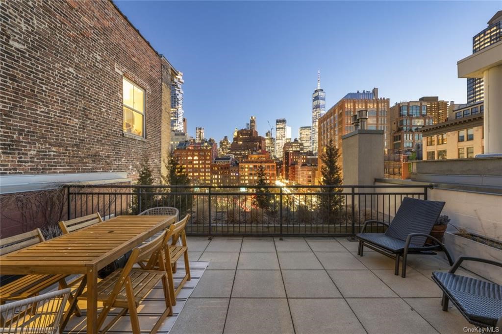


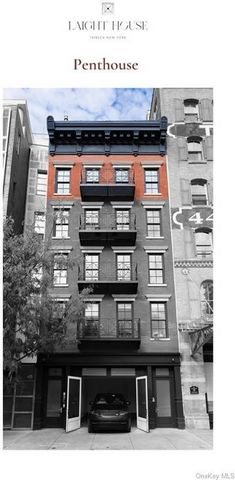
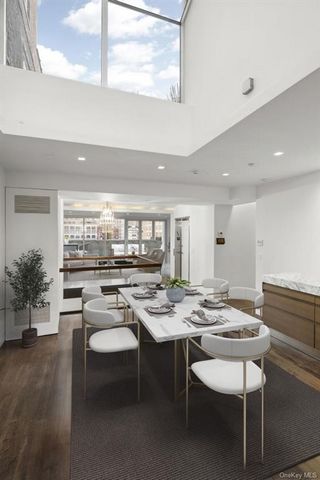
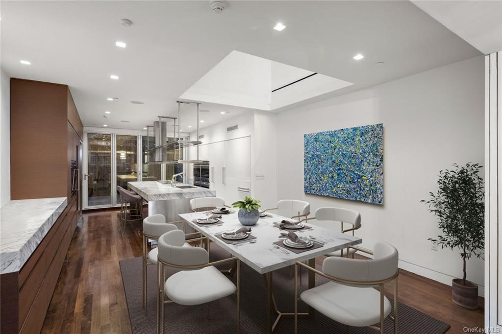
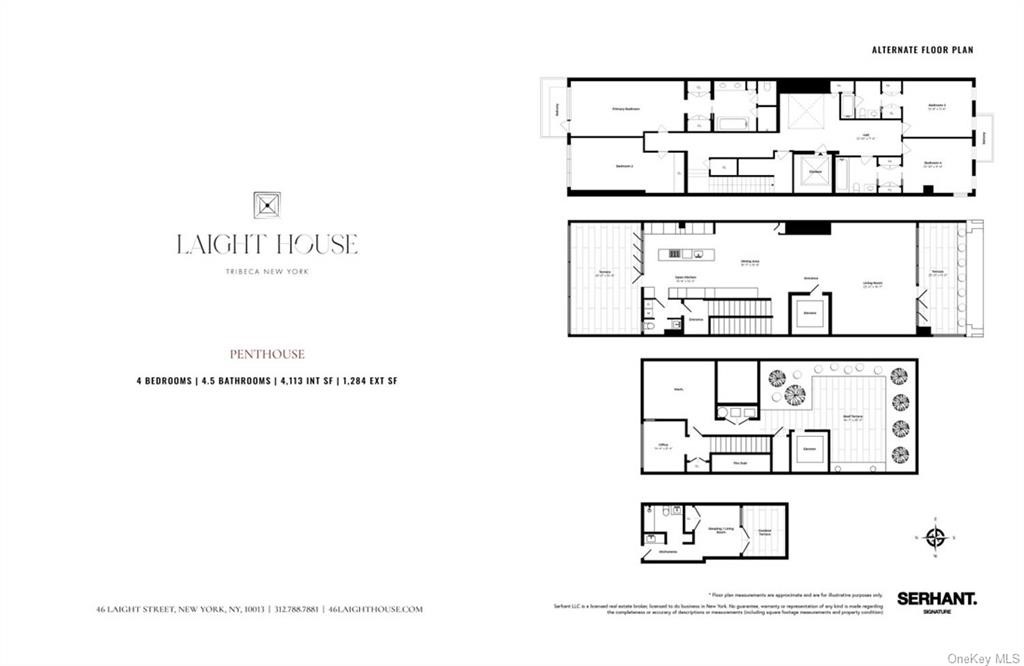
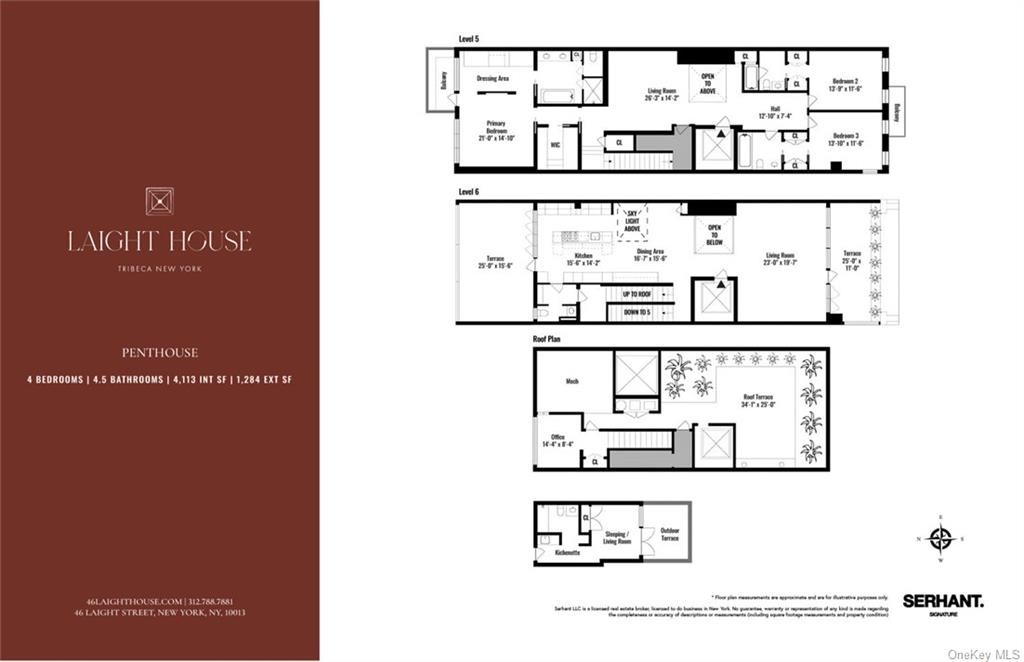
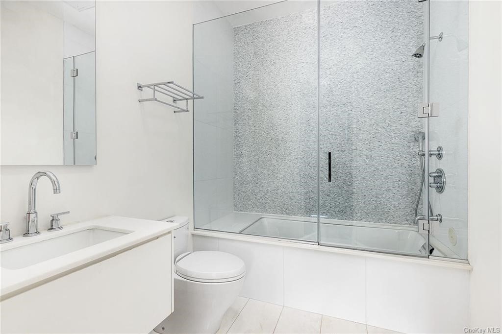
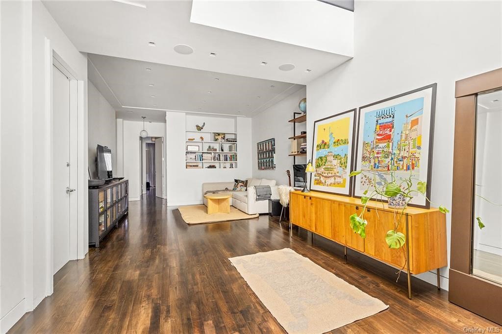
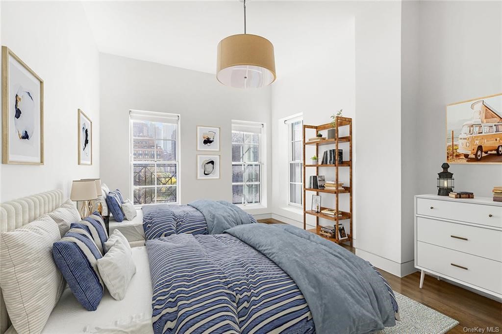

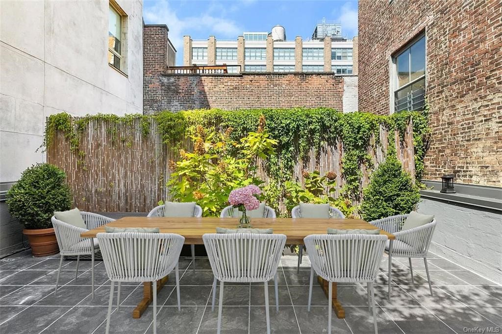
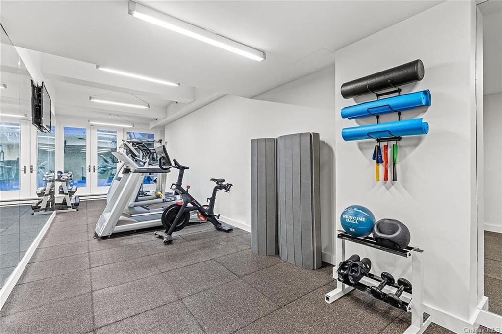
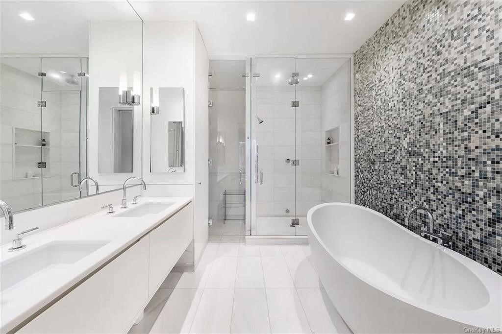
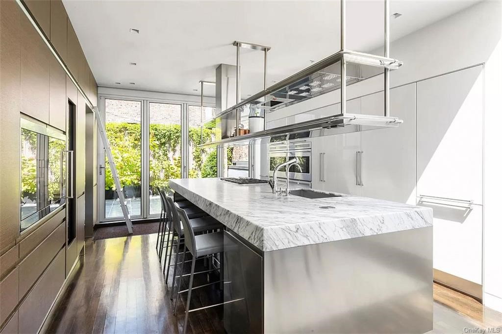
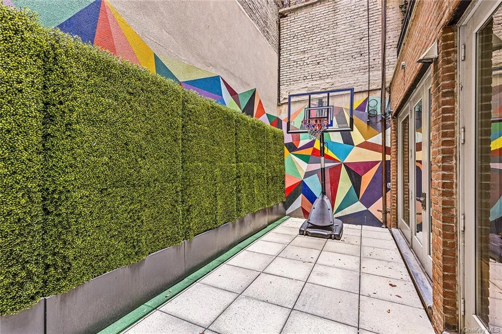


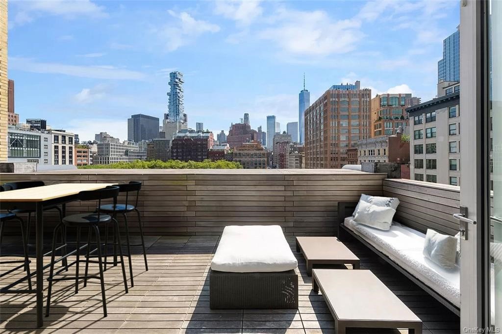
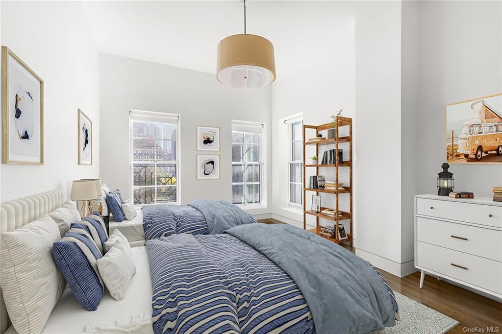
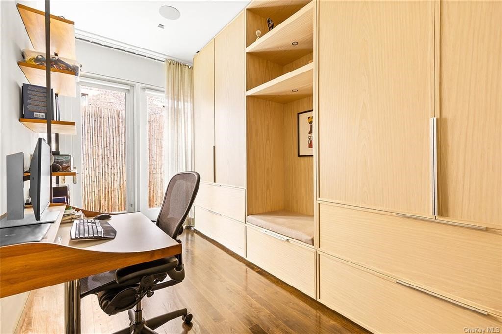
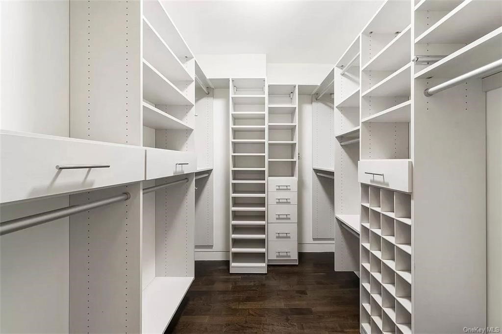
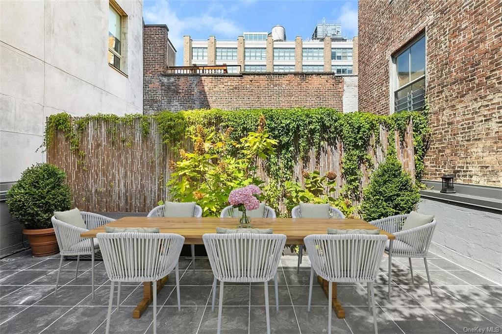
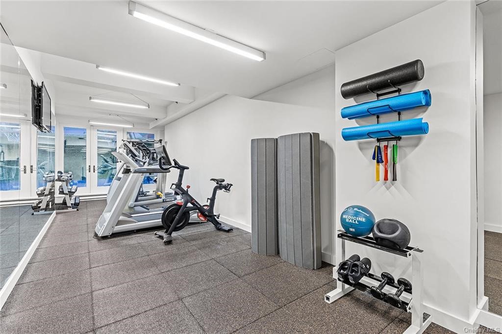
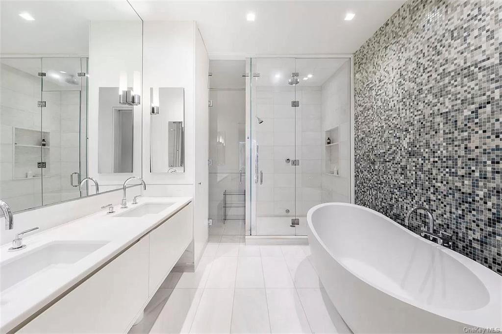
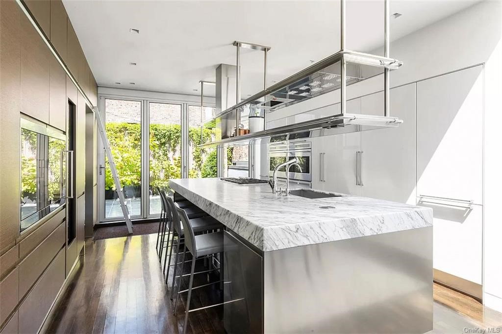
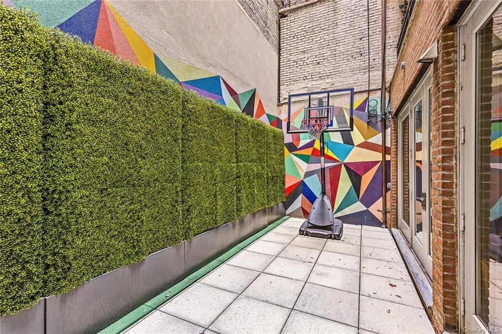
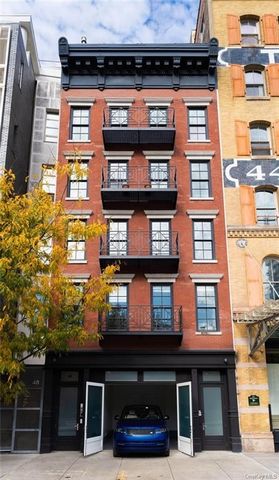

Features:
- Balcony Visa fler Visa färre Presentamos el Penthouse at Laight House Tribeca.Ubicado en la parte superior de un desarrollo boutique de lujo con vista al centro de Manhattan y al distrito histórico de Tribeca, el Penthouse at Laight House es un tríplex de 3,730 pies cuadrados que cuenta con 3 habitaciones de gran tamaño, 3.5 baños meticulosamente renovados y 1,284 pies cuadrados de espacios al aire libre que abarcan múltiples terrazas y una terraza en la azotea ajardinada. El primer nivel de la casa le da la bienvenida a un espacio habitable de gran tamaño de 23 pies de ancho empapado de luz natural del sur que se proyecta desde el sistema Nanawall de vidrio plegable del piso al techo que se abre a la terraza orientada al sur para crear un flujo interior y exterior sin fisuras. La sala de estar lo lleva a través de un comedor iluminado por el tragaluz a una cocina de chef prístina adornada con una isla para comer, encimeras de losa de mármol audaz, gabinetes personalizados, una despensa incorporada y un conjunto de electrodomésticos Viking integrados que incluyen hornos dobles, un refrigerador para vinos y una estufa de gas ventilada de seis quemadores. Un segundo NanaWall de vidrio plegable orientado al norte fuera de la cocina del chef permite una luz natural infinita y da paso a una terraza tranquila, perfecta para cenar al aire libre. Un tocador dedicado flanquea la cocina completando el primer nivel de la casa. A medida que desciende al segundo nivel, se encuentra con una amplia sala de estar con luz natural que entra por el tragaluz y un trío de habitaciones, cada una con su propio carácter y encanto. La suite principal se encuentra en el ala norte del nivel y cuenta con un balcón privado, un vestidor personalizado, un vestidor con ventana con almacenamiento incorporado adicional y un baño tipo spa con calefacción radiante, un tocador doble, un inodoro, una ducha de vapor a ras de suelo y una bañera independiente. El segundo y tercer dormitorio reciben una vibrante luz del sur y tienen un amplio espacio de guardarropas, un balcón Julieta compartido y baños completos en suite. Ascendiendo desde la sala de estar, el nivel superior de la casa se completa con una oficina en casa con ventanas con sus propios armarios y acceso directo a la terraza ajardinada de la azotea con vistas al centro de Manhattan, la Torre de la Libertad y el distrito histórico de Tribeca. La casa cuenta con calefacción y refrigeración central de seis zonas y pisos de madera con calefacción radiante hidrónica en todas partes. Los sistemas de automatización Savant y Lutron le permiten controlar todos los aspectos del hogar con facilidad. El penthouse tiene aproximadamente 3,730 pies cuadrados con una suite de invitados adicional de 383 pies cuadrados de 1 dormitorio y 1 baño ubicada en el nivel del jardín para un total de 4,113 pies cuadrados. Laight House es un condominio convertido de finales del siglo XIX idealmente ubicado en la calle adoquinada Laight dentro del distrito histórico de Tribeca. 46 Laight Street cuenta con un gimnasio privado, almacenamiento privado, un sistema de portero virtual actualizado las 24 horas y una sala de paquetes con almacenamiento en frío. Los residentes disfrutan de la proximidad a emocionantes restaurantes, bares, cafés y tiendas. La Vía Verde del Río Hudson, SoHo, Nolita y Greenwich Village están a pocas cuadras de distancia. Las líneas de metro accesibles incluyen la 1, A, C y E. Las mascotas son bienvenidas. Estas residencias están siendo ofrecidas a la venta por el Patrocinador.
Features:
- Balcony Introducing the Penthouse at Laight House Tribeca.Perched at the top of a boutique luxury development overlooking downtown Manhattan and Tribeca's Historic District, the Penthouse at Laight House is a 3,730-square-foot triplex featuring 3 oversized bedrooms, 3.5 meticulously renovated bathrooms, and 1,284 square feet of outdoor spaces spanning multiple terraces and a landscaped roof deck.The first level of the home welcomes you into an oversized 23-foot-wide living space soaked in natural southern light beaming in from the floor-to-ceiling folding glass Nanawall system that opens onto the south-facing terrace to create a seamless indoor-outdoor flow. The living room leads you through a skylit dining space into a pristine chef's kitchen adorned with an eat-in island, bold marble slab countertops, custom cabinetry, a built-in pantry, and a suite of integrated Viking appliances including double ovens, a wine fridge, and vented six-burner gas range. A second north-facing folding glass NanaWall off the chef's kitchen allows for endless natural light and makes way for a tranquil terrace, perfect for al fresco dining. A dedicated powder room flanks the kitchen completing the first level of the home.As you descend to the second level, you are greeted with an expansive den with natural light beaming in from the skylight and a trio of bedrooms, each with their own character and charm. The primary suite sits on the northern wing of the level and features a private balcony, a custom walk-in closet, windowed dressing with additional built-in storage, and a spa-like en-suite with with radiant heated floors, a double vanity, a water closet, a walk-in steam shower, and a freestanding soaking tub. The second and third bedrooms receive vibrant southern light and have ample closet space, a shared Juliet balcony, and full en-suite bathrooms.Ascending from the living room, the upper level of the home comes complete with a windowed home office with its own reach-in closets and direct access to the landscaped roof deck overlooking downtown Manhattan, the Freedom Tower, and Tribeca's Historic District. The home has six-zone central heating and cooling and hydronic radiant heated hardwood floors throughout. Savant and Lutron automation systems allow you to control every aspect of the home with ease.The penthouse is approximately 3,730 square-feet with an additional 383 square foot 1-bedroom, 1-bathroom guest suite located in the garden level for a total of 4,113 square-feet.Laight House is a converted late-19th-century condominium ideally located on cobblestoned Laight Street within Tribeca's Historic District. 46 Laight Street has a private gym, private storage, an upgraded 24-hour virtual doorman system, and a package room with cold storage. Residents enjoy close proximity to exciting restaurants, bars, cafes, and shops. The Hudson River Greenway, SoHo, Nolita, and Greenwich Village are a few blocks away. Accessible subway lines include the 1, A, C, and E. Pets are welcome.These residences are being offered for sale by the Sponsor.
Features:
- Balcony Perché au sommet d’un développement de luxe surplombant le centre-ville de Manhattan et le quartier historique de Tribeca, le Penthouse at Laight House est un triplex de 3 730 pieds carrés comprenant 3 chambres surdimensionnées, 3,5 salles de bains méticuleusement rénovées et 1 284 pieds carrés d’espaces extérieurs couvrant plusieurs terrasses et une terrasse sur le toit paysagée. Le premier niveau de la maison vous accueille dans un espace de vie surdimensionné de 23 pieds de large, imprégné de la lumière naturelle du sud rayonnant du système de verre pliant du sol au plafond Nanawall qui s’ouvre sur la terrasse orientée au sud pour créer un flux intérieur-extérieur sans faille. Le salon vous mène à travers un espace salle à manger éclairé par le ciel dans une cuisine de chef immaculée ornée d’un îlot de salle à manger, de comptoirs en dalles de marbre audacieux, d’armoires personnalisées, d’un garde-manger intégré et d’une suite d’appareils Viking intégrés, y compris des fours doubles, un réfrigérateur à vin et une cuisinière à gaz ventilée à six brûleurs. Un deuxième verre pliant NanaWall orienté au nord de la cuisine du chef laisse entrer une lumière naturelle infinie et fait place à une terrasse tranquille, parfaite pour les repas en plein air. Une salle d’eau dédiée flanque la cuisine, complétant le premier niveau de la maison. En descendant au deuxième niveau, vous êtes accueilli par un vaste salon avec de la lumière naturelle rayonnant de la lucarne et un trio de chambres, chacune avec son propre caractère et son propre charme. La suite principale se trouve sur l’aile nord du niveau et dispose d’un balcon privé, d’un dressing personnalisé, d’un dressing vitré avec rangement intégré supplémentaire et d’une salle de bains privative de type spa avec planchers chauffants radiants, une double vanité, des toilettes, une douche à vapeur à l’italienne et une baignoire autoportante. Les deuxième et troisième chambres reçoivent une lumière du sud vibrante et disposent d’un grand espace de rangement, d’un balcon Juliette partagé et d’une salle de bains privative complète. En montant du salon, le niveau supérieur de la maison est doté d’un bureau à domicile vitré avec ses propres placards et un accès direct à la terrasse paysagère sur le toit surplombant le centre-ville de Manhattan, la Freedom Tower et le quartier historique de Tribeca. La maison dispose d’un chauffage et d’un refroidissement centraux à six zones et de planchers de bois franc chauffants par rayonnement hydronique partout. Les systèmes d’automatisation Savant et Lutron vous permettent de contrôler facilement tous les aspects de la maison. Le penthouse est d’environ 3 730 pieds carrés avec une suite d’invités supplémentaire de 383 pieds carrés à 1 chambre et 1 salle de bain située au rez-de-jardin pour un total de 4 113 pieds carrés. Laight House est un condominium converti de la fin du 19e siècle, idéalement situé sur la rue pavée Laight Street dans le quartier historique de Tribeca. Le 46 Laight Street dispose d’une salle de sport privée, d’un espace de stockage privé, d’un système de portier virtuel amélioré 24 heures sur 24 et d’une salle de colis avec stockage frigorifique. Les résidents apprécient la proximité de restaurants, de bars, de cafés et de boutiques passionnants. L’Hudson River Greenway, SoHo, Nolita et Greenwich Village sont à quelques pâtés de maisons. Les lignes de métro accessibles comprennent les lignes 1, A, C et E. Les animaux de compagnie sont les bienvenus. Ces résidences sont mises en vente par le commanditaire.
Features:
- Balcony Das Penthouse im Laight House Tribeca befindet sich an der Spitze einer Boutique-Luxusanlage mit Blick auf die Innenstadt von Manhattan und das historische Viertel von Tribeca und ist ein 3.730 Quadratmeter großes Triplex mit 3 übergroßen Schlafzimmern, 3,5 sorgfältig renovierten Badezimmern und 1.284 Quadratmetern Außenbereichen, die sich über mehrere Terrassen und eine begrünte Dachterrasse erstrecken. Die erste Ebene des Hauses begrüßt Sie in einem übergroßen, 23 Fuß breiten Wohnraum, der in natürliches südliches Licht getaucht ist, das durch das raumhohe faltbare Nanawall-System aus Glas hereinstrahlt, das sich auf die nach Süden ausgerichtete Terrasse öffnet, um einen nahtlosen Innen-Außen-Fluss zu schaffen. Das Wohnzimmer führt Sie durch einen Essbereich mit Oberlicht in eine makellose Kochküche, die mit einer Wohninsel, kühnen Marmorplatten-Arbeitsplatten, maßgefertigten Schränken, einer eingebauten Speisekammer und einer Reihe integrierter Wikingergeräte wie Doppelöfen, einem Weinkühlschrank und einem belüfteten Sechs-Flammen-Gasherd geschmückt ist. Eine zweite, nach Norden ausgerichtete, faltbare NanaWall aus Glas vor der Küche des Küchenchefs lässt endloses natürliches Licht und macht Platz für eine ruhige Terrasse, die sich perfekt für Mahlzeiten im Freien eignet. Eine spezielle Gästetoilette flankiert die Küche, die die erste Ebene des Hauses vervollständigt. Wenn Sie in die zweite Ebene hinabsteigen, werden Sie von einer weitläufigen Höhle mit natürlichem Licht, das durch das Oberlicht hereinstrahlt, und einem Trio von Schlafzimmern begrüßt, von denen jedes seinen eigenen Charakter und Charme hat. Die Hauptsuite befindet sich im nördlichen Flügel der Ebene und verfügt über einen privaten Balkon, einen maßgefertigten begehbaren Kleiderschrank, eine Fensterankleide mit zusätzlichem eingebautem Stauraum und ein Spa-ähnliches Bad mit beheizten Fußböden, einem Doppelwaschtisch, einem WC, einer begehbaren Dampfdusche und einer freistehenden Badewanne. Das zweite und dritte Schlafzimmer erhalten lebendiges südliches Licht und verfügen über viel Stauraum, einen gemeinsamen Julia-Balkon und ein eigenes Bad. Die obere Ebene des Hauses, die vom Wohnzimmer aus aufsteigt, verfügt über ein Home Office mit Fenster und eigenen Schränken und direktem Zugang zur begrünten Dachterrasse mit Blick auf Downtown Manhattan, den Freedom Tower und den historischen Bezirk von Tribeca. Das Haus verfügt über eine Zentralheizung und -kühlung in sechs Zonen sowie hydronische, beheizte Parkettböden. Mit den Automatisierungssystemen von Savant und Lutron können Sie jeden Aspekt des Hauses mit Leichtigkeit steuern. Das Penthouse ist ca. 3.730 Quadratfuß groß und verfügt über eine zusätzliche 383 Quadratfuß große Gästesuite mit 1 Schlafzimmer und 1 Badezimmer im Gartengeschoss für insgesamt 4.113 Quadratmeter. Das Laight House ist eine umgebaute Eigentumswohnung aus dem späten 19. Jahrhundert in idealer Lage an der kopfsteingepflasterten Laight Street im historischen Viertel von Tribeca. 46 Laight Street verfügt über ein privates Fitnessstudio, einen privaten Lagerraum, ein verbessertes virtuelles 24-Stunden-Pförtnersystem und einen Paketraum mit Kühlraum. Die Bewohner genießen die Nähe zu aufregenden Restaurants, Bars, Cafés und Geschäften. Der Hudson River Greenway, SoHo, Nolita und Greenwich Village sind nur wenige Blocks entfernt. Zu den barrierefreien U-Bahn-Linien gehören die Linien 1, A, C und E. Haustiere sind willkommen. Diese Residenzen werden vom Sponsor zum Verkauf angeboten.
Features:
- Balcony