4 262 448 SEK
3 966 918 SEK
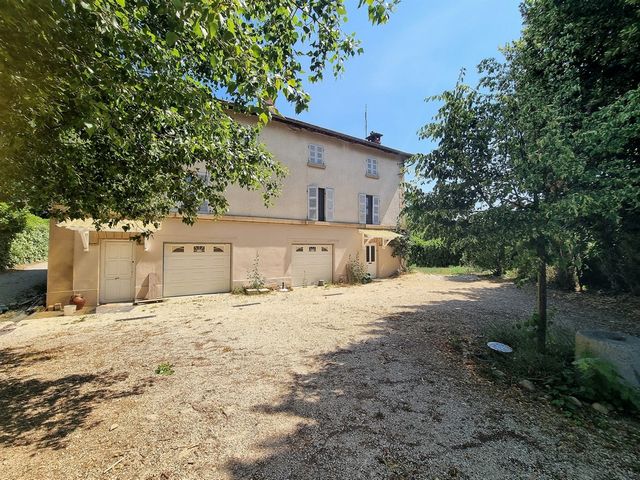
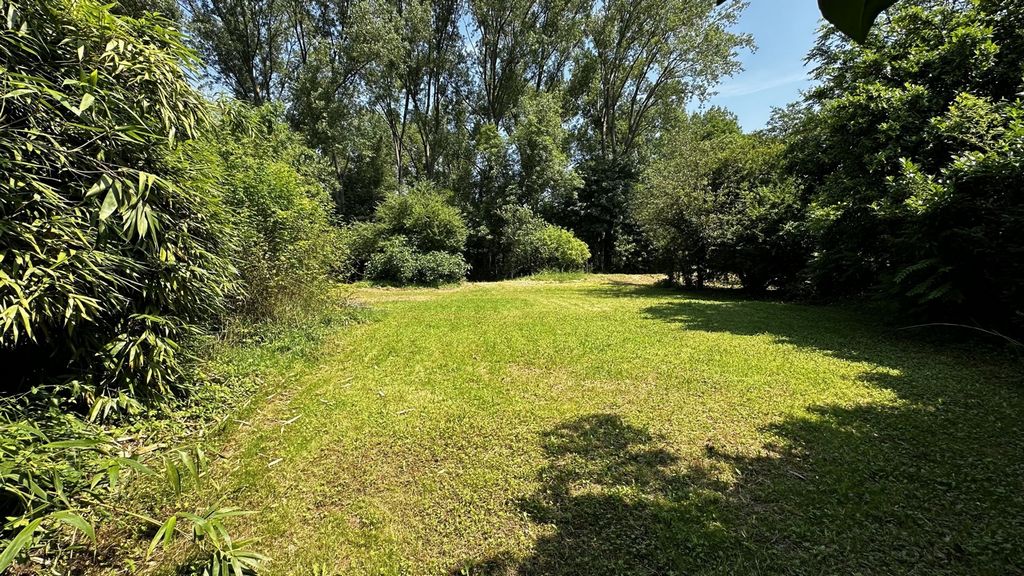


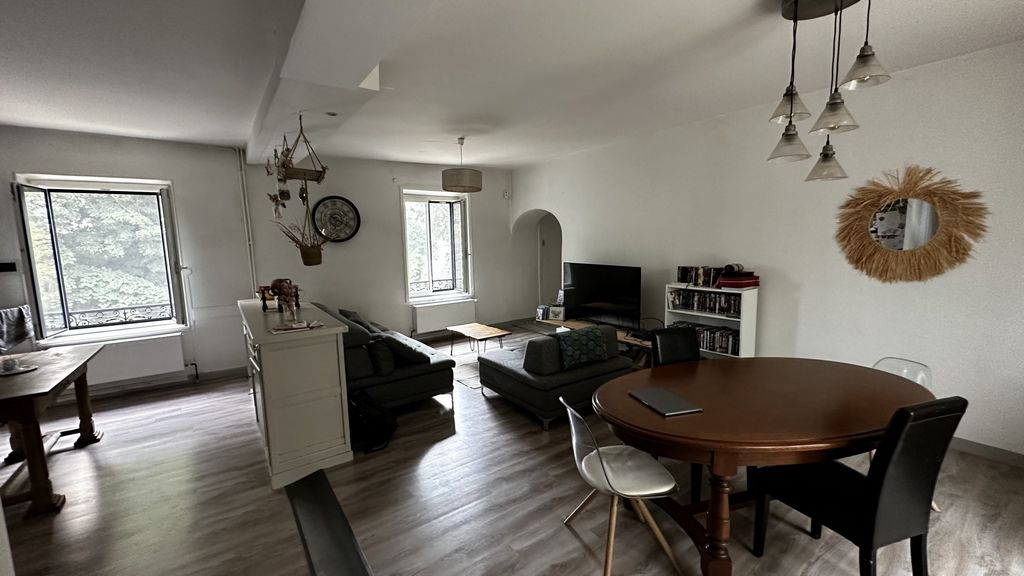

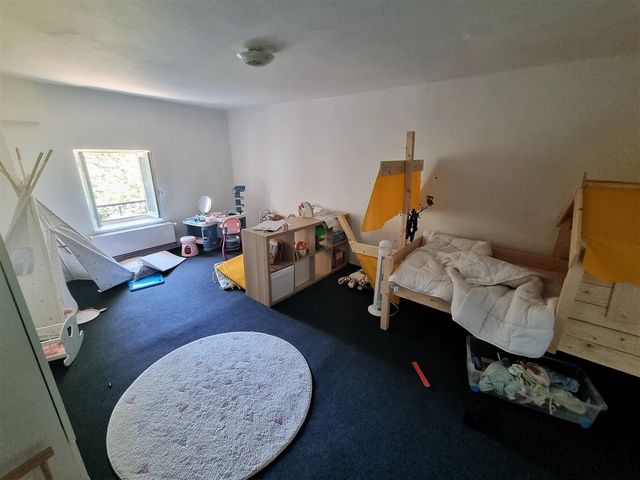

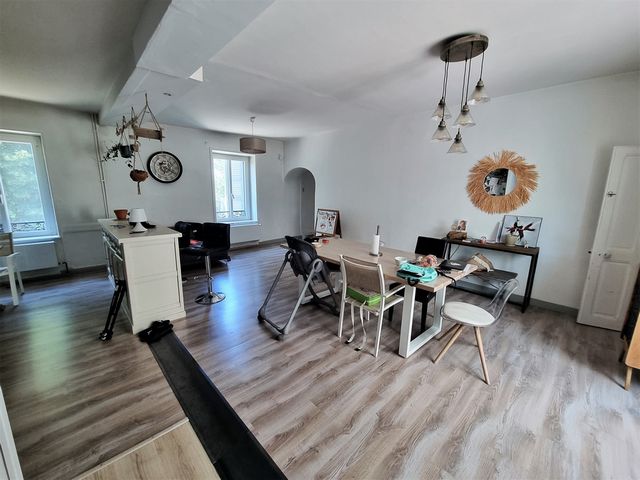

On 3 levels, it consists on the ground floor of 2 garages of 23 m2 and 45 m2 with mechanical door for one and manual for the other, one of which is accessible from the entrance hall of 27 m2 that can be converted into an office.
The first floor is furnished with a living room / kitchen of 43.8 m2 overlooking a veranda of 13 m2 allowing access to the garden, a living room / games room of 14.5 m2, a bedroom of 14.1 m2, an office of 7 m2, a laundry room of 7.8 m2 and a bathroom with toilet of 4.3 m2.
The second floor consists of 4 bedrooms of 12.4 m2, 20.2 m2, 20.6 m2 and 21 m2.
This house is suitable for large families or for a liberal profession (2 entrance into the house, electric gate, PVC double glazed windows with mosquito net on the first floor, period double glazed wood on the second floor, wooden shutters, pellet heating that feeds an Okofen boiler installed at the end of 2020 (domestic hot water and heating), DPE: C, GHG: C, property tax 1000 euros.
Virtual tour available on request
449 000 euros, agency fees are the responsibility of the seller, you can consult our pricing conditions on our website, section our agency.
Features:
- Garden Visa fler Visa färre Venez découvrir, en exclusivité avec votre agence B immo, sur la commune de Clonas sur Vareze, cette très belle propriété familiale de 210 m2 environ, dans un magnifique parc clos de 4300m2 environ avec nombreux arbres et ruisseau traversant le terrain, à 5 minutes de la gare de Saint Clair / Les Roches, des commerces et écoles,10 minutes de l'entrée d'autoroute direction Valence et 15 minutes direction Lyon.
Sur 3 niveaux, elle se compose au rez de chaussée de 2 garages de 23 m2 et 45 m2 avec porte mécanique pour l'un et manuelle pour l'autre, dont un accessible depuis le hall d'entrée de 27 m2 pouvant être aménagé en bureau.
Le premier étage est aménagé avec une partie séjour / cuisine de 43.8 m2 donnant sur une véranda de 13 m2 permettant d'accéder au jardin, une partie salon / salle de jeux de 14.5 m2, une chambre de 14.1 m2, un bureau de 7 m2, une buanderie de 7.8 m2 et une salle de bain avec WC de 4.3 m2.
Le deuxième étage est quant à lui composé de 4 chambres de 12.4 m2, 20.2 m2, 20.6 m2 et 21 m2.
Cette maison convient pour des grandes familles ou pour une profession libérale ( 2 entrée dans la maison, portail électrique, fenêtres PVC double vitrage avec moustiquaire au premier étage, bois double vitrage d'époque au deuxième étage, volets battants bois, chauffage à granule qui alimente une chaudière Okofen installée fin 2020 (eau chaude sanitaire et chauffage), DPE : C, GES : C, taxe foncière 1000 euros.
Visite virtuelle disponible sur demande
449 000 euros, les frais d'agence sont à la charge du vendeur, vous pouvez consulter nos conditions tarifaires sur notre site internet, rubrique notre agence.
Features:
- Garden Come and discover, exclusively with your agency B immo, in the town of Clonas sur Vareze, this beautiful family property of about 210 m2, in a beautiful enclosed park of about 4300m2 with many trees and stream crossing the land, 5 minutes from the train station of Saint Clair / Les Roches, shops and schools, 10 minutes from the motorway entrance towards Valence and 15 minutes towards Lyon.
On 3 levels, it consists on the ground floor of 2 garages of 23 m2 and 45 m2 with mechanical door for one and manual for the other, one of which is accessible from the entrance hall of 27 m2 that can be converted into an office.
The first floor is furnished with a living room / kitchen of 43.8 m2 overlooking a veranda of 13 m2 allowing access to the garden, a living room / games room of 14.5 m2, a bedroom of 14.1 m2, an office of 7 m2, a laundry room of 7.8 m2 and a bathroom with toilet of 4.3 m2.
The second floor consists of 4 bedrooms of 12.4 m2, 20.2 m2, 20.6 m2 and 21 m2.
This house is suitable for large families or for a liberal profession (2 entrance into the house, electric gate, PVC double glazed windows with mosquito net on the first floor, period double glazed wood on the second floor, wooden shutters, pellet heating that feeds an Okofen boiler installed at the end of 2020 (domestic hot water and heating), DPE: C, GHG: C, property tax 1000 euros.
Virtual tour available on request
449 000 euros, agency fees are the responsibility of the seller, you can consult our pricing conditions on our website, section our agency.
Features:
- Garden