3 863 026 SEK
208 m²
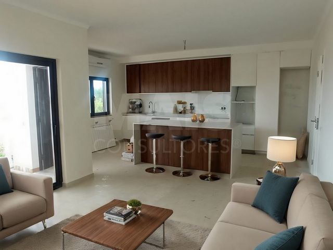
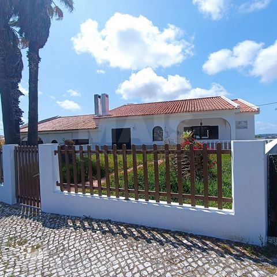
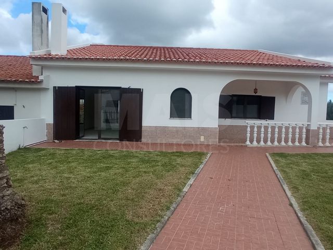
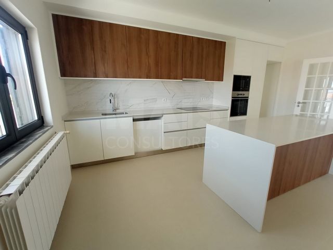
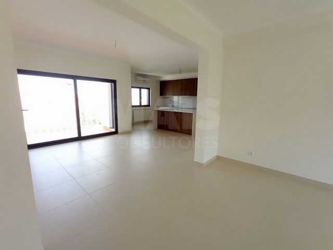
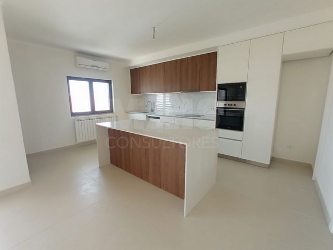
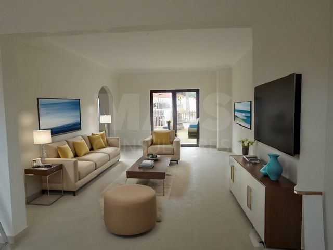
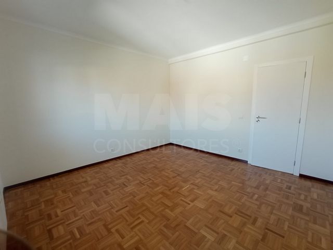
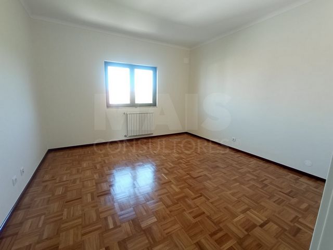
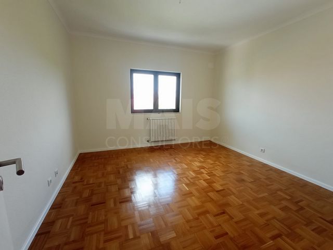
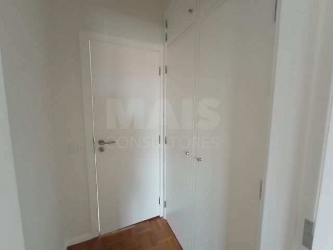
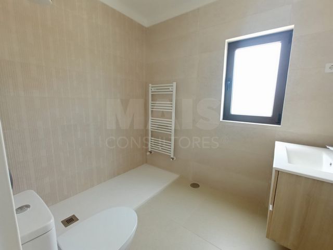
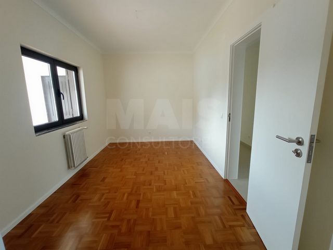
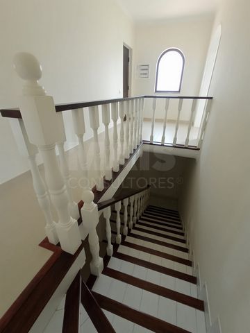
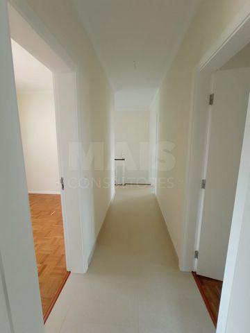
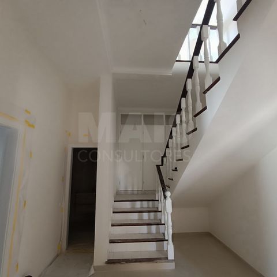
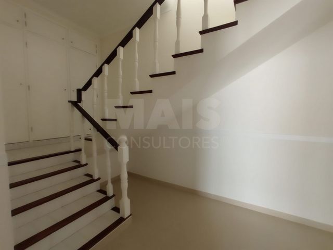
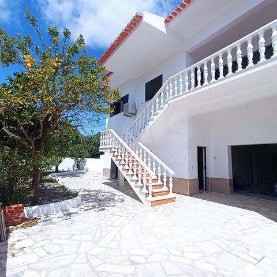
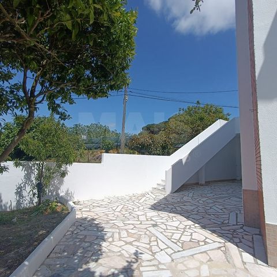
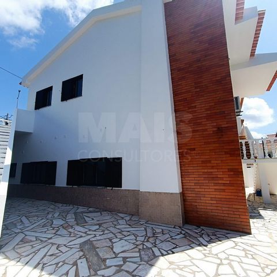
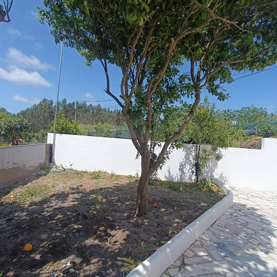
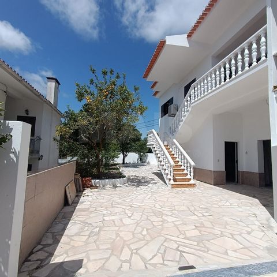
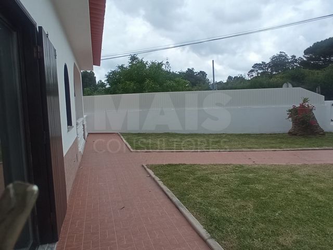
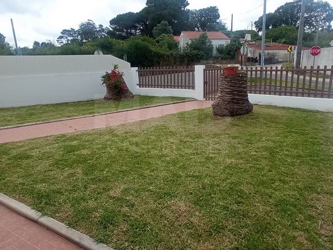
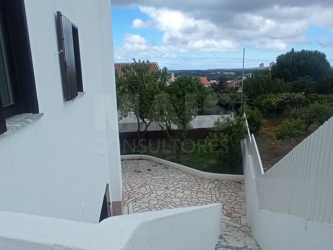
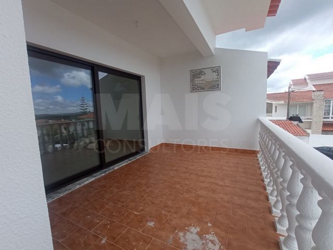
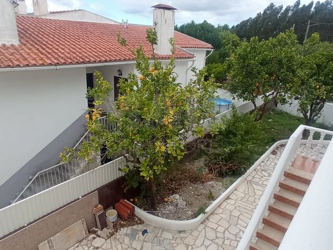
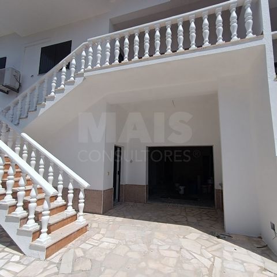
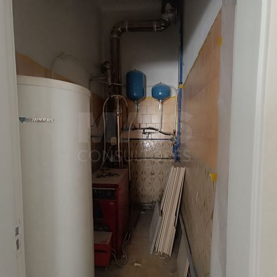
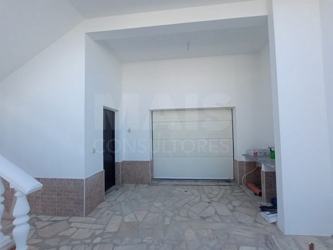
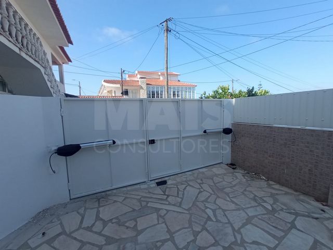
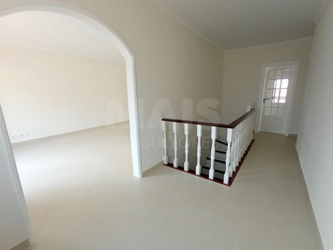
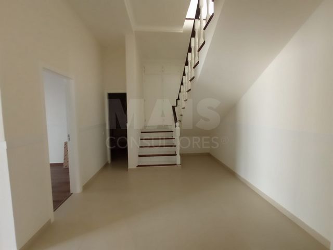
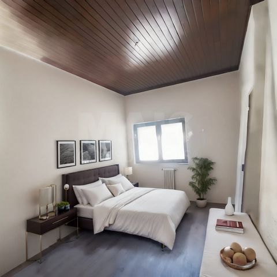
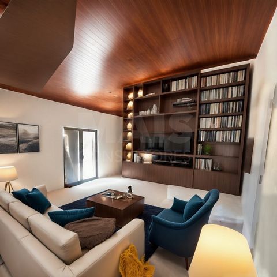
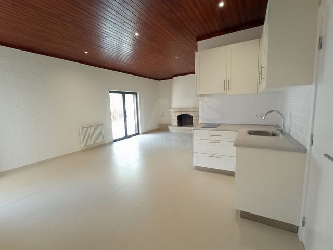
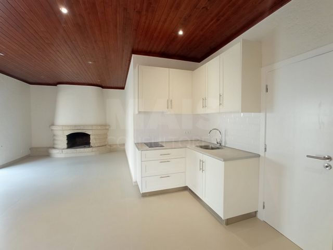
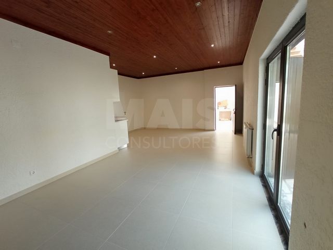
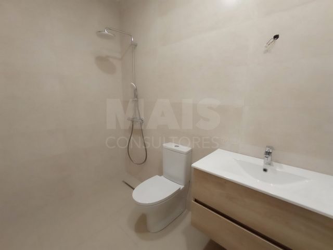
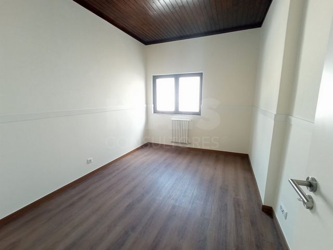
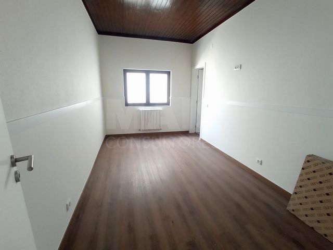
Recently refurbished with quality finishes. On the ground floor, we find an open space living room and kitchen with fireplace, 1 suite and a bedroom or possibly an office, with a common bathroom. This same floor has a wine cellar, garage, laundry, an engine room and storage room.
Outside they have a terrace with garden space, with pedestrian and car access and a staircase with access to the 1st floor of the villa.
Going up the interior stairs to the 1st floor, we find a closet that allows you to have the storage you need, a kitchen, dining room and living room in open space with a very generous area, giving access to a balcony.
A suite and a bedroom with dressing room and a common bathroom.
This floor gives access to the main entrance of the house, passing through the magnificent garden at the front.
The villa offers an excellent outdoor space, with space for the garden, patio, where you can spend days relaxing on the terrace, garden and socializing with your family and friends.
In this urbanization you can find leisure areas such as a playground, nursery, Intermaché Hypermarket, as well as the largest pharmacy in the west zone, health clinics, health center, restaurants, pastry shops and leisure centers.
It is a 3-minute drive from Caldas da Rainha, the historic center, the Park and all leisure and commercial services.
5 minutes from the village of Óbidos and 3 minutes from the access to the A8 Lisbon/Porto.
Come with me to see your dream home. One step away from becoming a reality. Visa fler Visa färre Moradia T4 de Arquitetura Tradicional, localizada na Urbanização Moinho Saloio, na Vila das Gaeiras, numa zona bastante tranquila a 3 minutos das Caldas da Rainha.
Recentemente remodelada com acabamentos de qualidade. No piso térreo, encontramos uma sala e cozinha open space com lareira, 1 suite e um quarto ou possivelmente um escritório, com uma casa de banho comum. Este mesmo piso têm uma garrafeira, garagem, lavandaria, uma casa das máquinas e arrecadação.
No exterior têm um terraço com espaço para jardim, com acesso pedonal e de carro e uma escada com acesso ao 1 andar da Moradia.
Subindo as escadas interiores ao 1 andar, encontramos um closet que lhe permite ter a arrumação que necessita, uma cozinha, sala refeições e de estar em open space com uma área bastante generosa, dando acesso a uma varanda.
Uma suite e um quarto com closet e uma casa banho comum.
Este piso dá acesso á entrada principal da casa, passando pelo magnífico jardim na frente.
A Moradia oferece um excelente espaço exterior, com espaço para jardim, logradouro, onde poderá passar dias a relaxar no terraço, jardim e conviver com a sua família e amigos.
Nesta urbanização poderá encontrar zonas de lazer como parque infantil, creche, Hipermercado Intermaché, assim como a maior farmácia da zona oeste, clinicas saúde, centro de saúde, restaurantes, pastelarias e centros de lazer.
Ficando a 3 minutos de carro das Caldas da Rainha, centro histórico, do Parque e de todos os serviços de Lazer e comércio.
A 5 minutos da Vila de Óbidos e a 3 minutos do acesso á A8 Lisboa/Porto.
Venha comigo conhecer a sua casa de sonho. A um paço de se tornar realidade. 4 bedroom villa of Traditional Architecture, located in the Moinho Saloio Urbanization, in Vila das Gaeiras, in a very quiet area 3 minutes from Caldas da Rainha.
Recently refurbished with quality finishes. On the ground floor, we find an open space living room and kitchen with fireplace, 1 suite and a bedroom or possibly an office, with a common bathroom. This same floor has a wine cellar, garage, laundry, an engine room and storage room.
Outside they have a terrace with garden space, with pedestrian and car access and a staircase with access to the 1st floor of the villa.
Going up the interior stairs to the 1st floor, we find a closet that allows you to have the storage you need, a kitchen, dining room and living room in open space with a very generous area, giving access to a balcony.
A suite and a bedroom with dressing room and a common bathroom.
This floor gives access to the main entrance of the house, passing through the magnificent garden at the front.
The villa offers an excellent outdoor space, with space for the garden, patio, where you can spend days relaxing on the terrace, garden and socializing with your family and friends.
In this urbanization you can find leisure areas such as a playground, nursery, Intermaché Hypermarket, as well as the largest pharmacy in the west zone, health clinics, health center, restaurants, pastry shops and leisure centers.
It is a 3-minute drive from Caldas da Rainha, the historic center, the Park and all leisure and commercial services.
5 minutes from the village of Óbidos and 3 minutes from the access to the A8 Lisbon/Porto.
Come with me to see your dream home. One step away from becoming a reality.