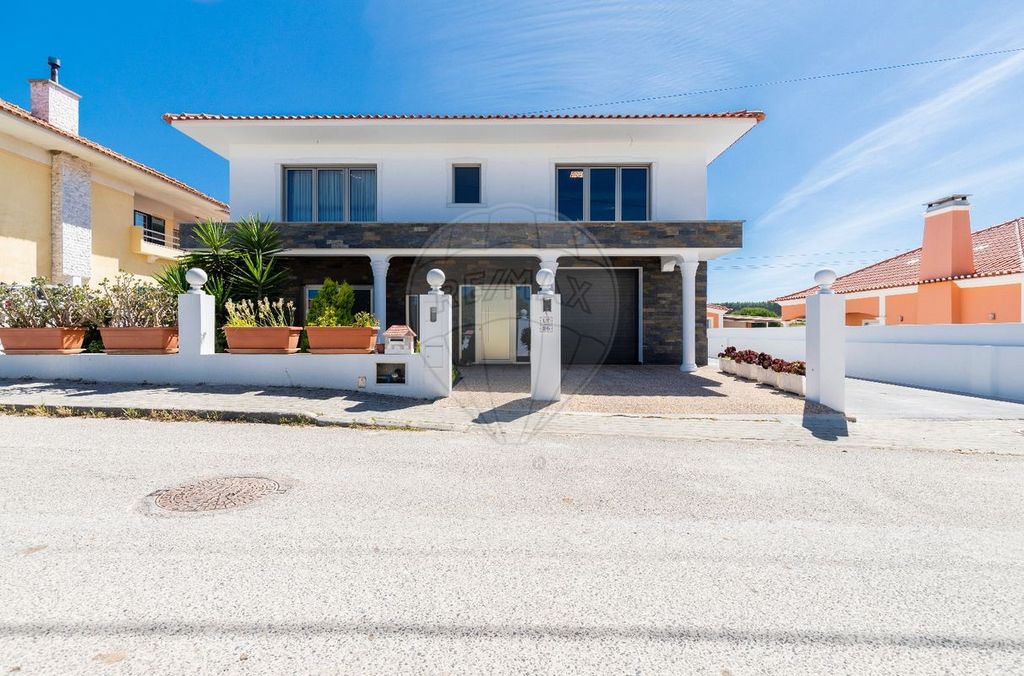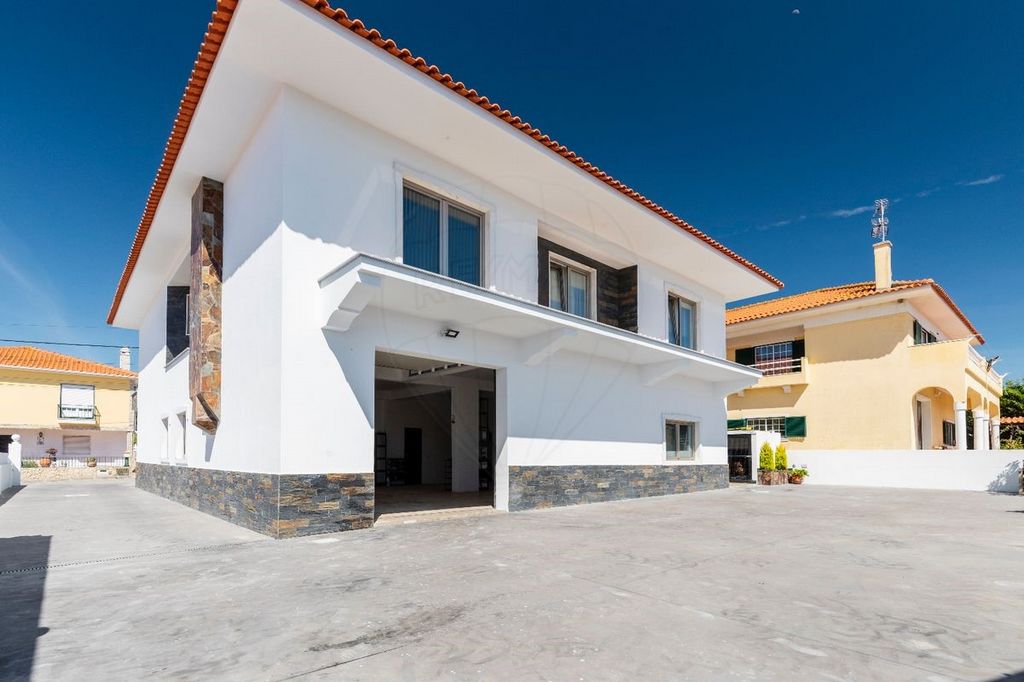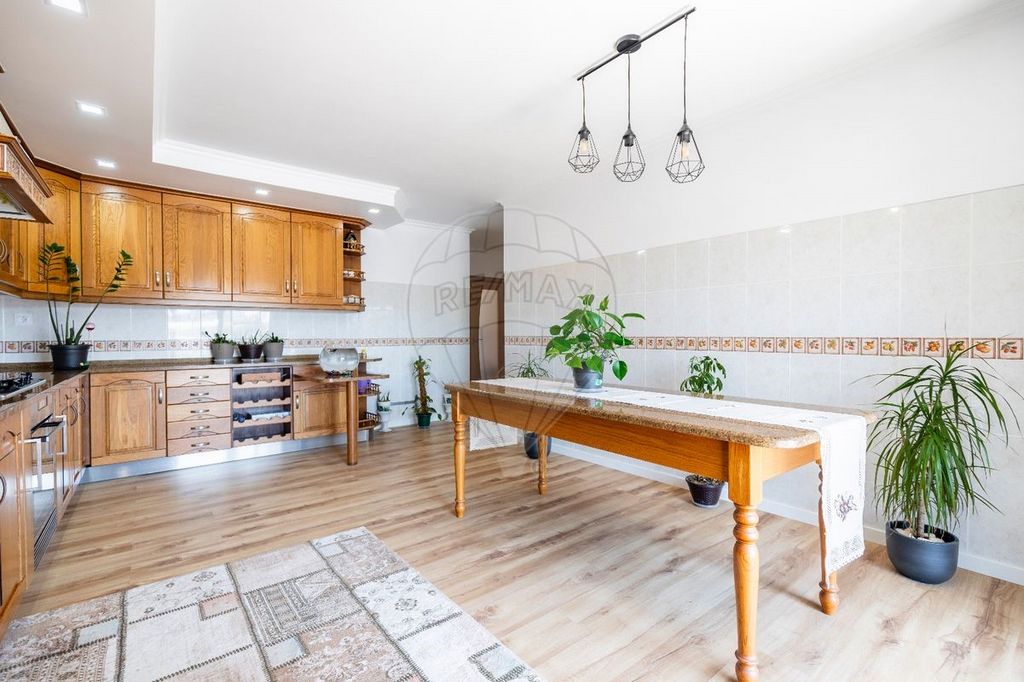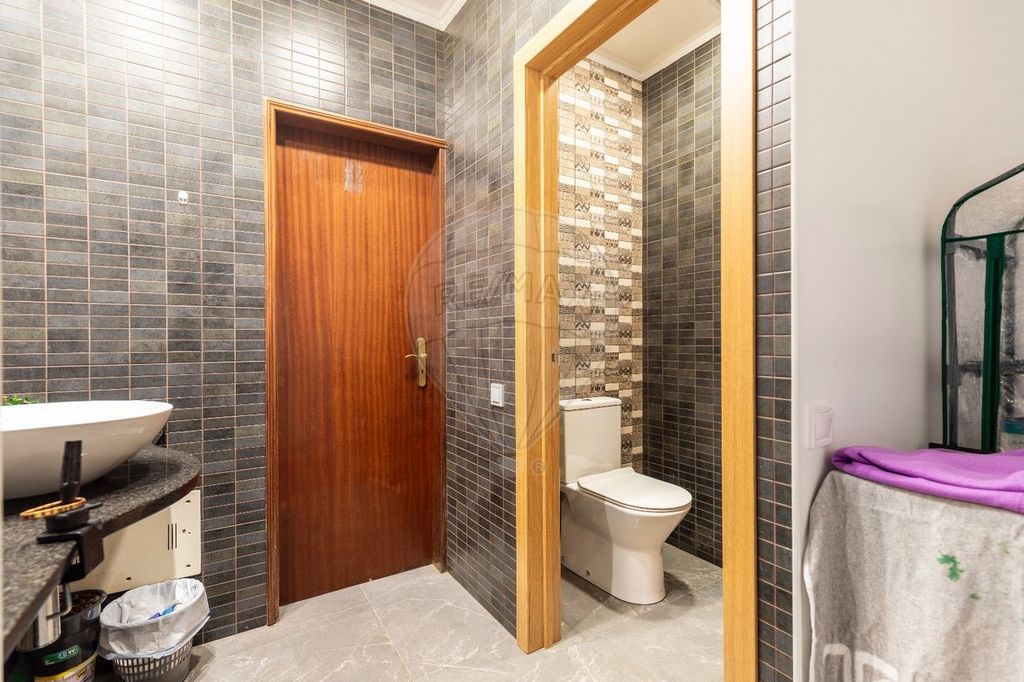BILDERNA LADDAS...
Hus & enfamiljshus for sale in A dos Cunhados
6 226 967 SEK
Hus & Enfamiljshus (Till salu)
Referens:
EDEN-T98638897
/ 98638897
Referens:
EDEN-T98638897
Land:
PT
Stad:
A Dos Cunhados
Postnummer:
2560-045
Kategori:
Bostäder
Listningstyp:
Till salu
Fastighetstyp:
Hus & Enfamiljshus
Fastighets storlek:
476 m²
Tomt storlek:
750 m²
Rum:
4
Sovrum:
4
Badrum:
4
REAL ESTATE PRICE PER M² IN NEARBY CITIES
| City |
Avg price per m² house |
Avg price per m² apartment |
|---|---|---|
| Torres Vedras | 24 358 SEK | - |
| Mafra | 31 034 SEK | 36 262 SEK |
| Óbidos | 22 247 SEK | - |
| Nadadouro | 21 139 SEK | - |
| Foz do Arelho | 22 337 SEK | - |
| Lisboa | 37 442 SEK | 48 592 SEK |
| Sintra | 33 193 SEK | 32 912 SEK |
| Loures | - | 36 804 SEK |
| Salir do Porto | 20 208 SEK | - |
| Belas | 34 839 SEK | 34 896 SEK |
| Odivelas | - | 33 652 SEK |















































Ground floor: garage, with automatic gate, for more than 5 cars, bathroom, and room that currently functions as a beauty salon.
1st Floor: entrance hall, living room with fireplace, kitchen, laundry, 2 bathrooms and 4 bedrooms. Balconies, built-in wardrobes, floating floors, and electric shutters.
Refurbished house, which also includes a barbecue with a wood oven and bathroom. It is located 15 minutes from Torres Vedras, 8 minutes from the beaches of the West and 10 minutes from the accesses to the A8.__________________________________________________________________________________________ 4-bedroom house on a 750m2 plot of land with a 476m2 building area, comprising a garage and 1st floor. Attic and barbecue area. Ground floor: garage with automatic gate for more than 5 cars, bathroom, and room currently used as a beauty salon. 1st floor: entrance hall, living room with fireplace, kitchen, laundry room, 2 bathrooms and 4 bedrooms. Balconies, built-in wardrobes, laminate flooring and electric shutters. Renovated house, which also includes a barbecue area with wood-burning oven and bathroom. Located 15 minutes from Torres Vedras, 8 minutes from the beaches of Oeste and 10 minutes from access to the A8. ;ID RE/MAX: ... Visa fler Visa färre Moradia T4 inserida em lote de 750m2 e construção de 476m2 , composta por garagem e 1º andar. Sótão e churrasqueira .
R/C: garagem, com portão automático, para mais de 5 carros, casa de banho, e divisão que atualmente funciona como salão de estética.
1º Andar: hall de entrada, sala comum com lareira, cozinha, lavandaria, 2 casas de banho e 4 quartos. Varandas, roupeiros embutidos, piso flutuante, e estores elétricos.
Moradia remodelada, que contempla ainda uma churrasqueira com forno a lenha e com casa de banho. Localiza-se a 15 minutos de Torres Vedras, a 8 minutos das praias do Oeste e a 10 minutos dos acessos à A8.__________________________________________________________________________________________ 4-bedroom house on a 750m2 plot of land with a 476m2 building area, comprising a garage and 1st floor. Attic and barbecue area. Ground floor: garage with automatic gate for more than 5 cars, bathroom, and room currently used as a beauty salon. 1st floor: entrance hall, living room with fireplace, kitchen, laundry room, 2 bathrooms and 4 bedrooms. Balconies, built-in wardrobes, laminate flooring and electric shutters. Renovated house, which also includes a barbecue area with wood-burning oven and bathroom. Located 15 minutes from Torres Vedras, 8 minutes from the beaches of Oeste and 10 minutes from access to the A8. ;ID RE/MAX: ... 4 bedroom villa on a plot of 750m2 and construction of 476m2 , consisting of garage and 1st floor. Attic and barbecue .
Ground floor: garage, with automatic gate, for more than 5 cars, bathroom, and room that currently functions as a beauty salon.
1st Floor: entrance hall, living room with fireplace, kitchen, laundry, 2 bathrooms and 4 bedrooms. Balconies, built-in wardrobes, floating floors, and electric shutters.
Refurbished house, which also includes a barbecue with a wood oven and bathroom. It is located 15 minutes from Torres Vedras, 8 minutes from the beaches of the West and 10 minutes from the accesses to the A8.__________________________________________________________________________________________ 4-bedroom house on a 750m2 plot of land with a 476m2 building area, comprising a garage and 1st floor. Attic and barbecue area. Ground floor: garage with automatic gate for more than 5 cars, bathroom, and room currently used as a beauty salon. 1st floor: entrance hall, living room with fireplace, kitchen, laundry room, 2 bathrooms and 4 bedrooms. Balconies, built-in wardrobes, laminate flooring and electric shutters. Renovated house, which also includes a barbecue area with wood-burning oven and bathroom. Located 15 minutes from Torres Vedras, 8 minutes from the beaches of Oeste and 10 minutes from access to the A8. ;ID RE/MAX: ...