8 976 515 SEK
4 bd
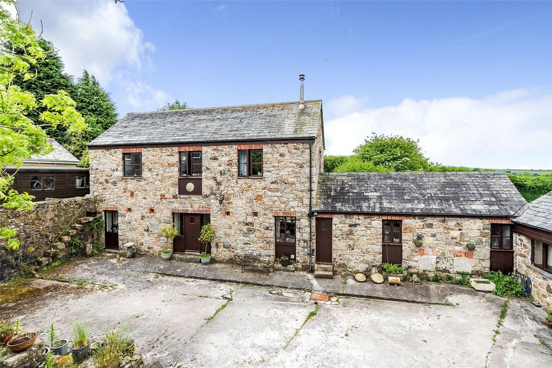
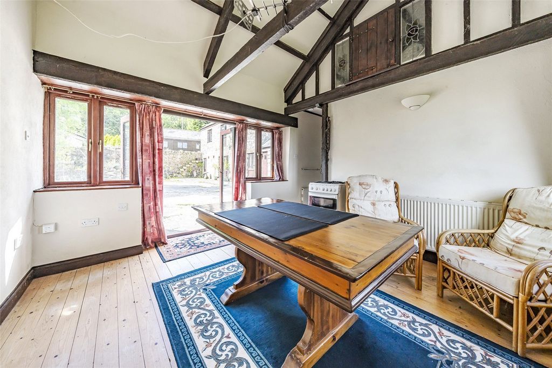
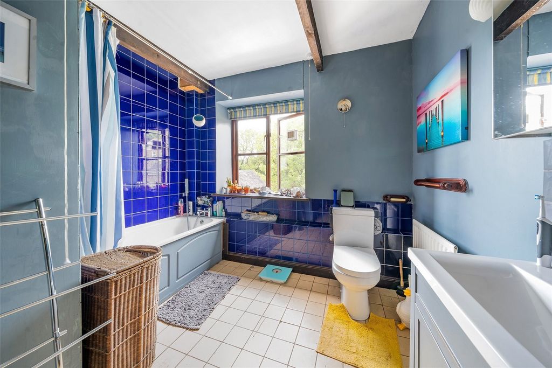
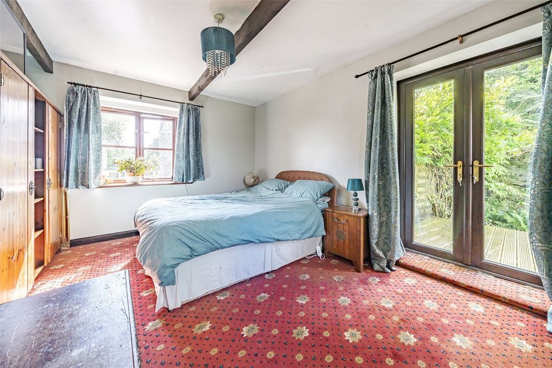
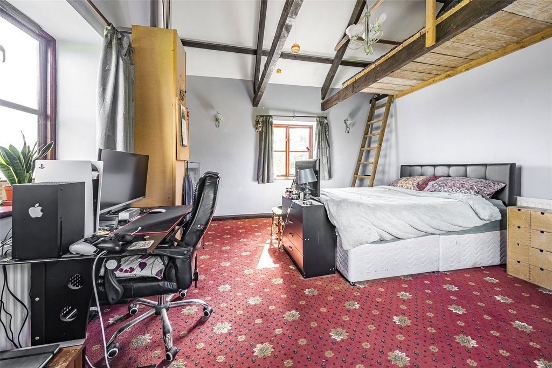
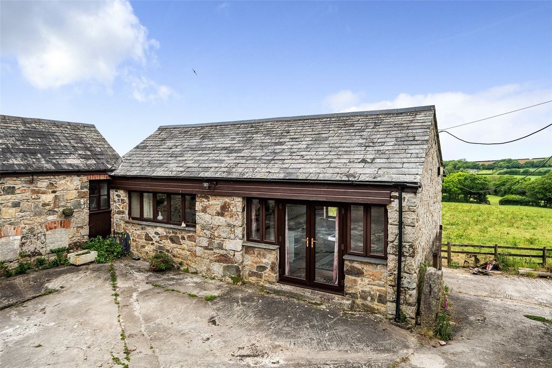
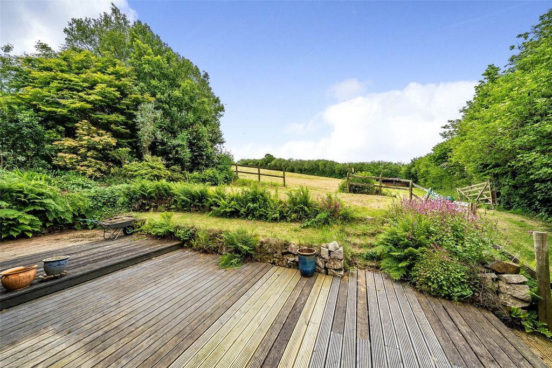
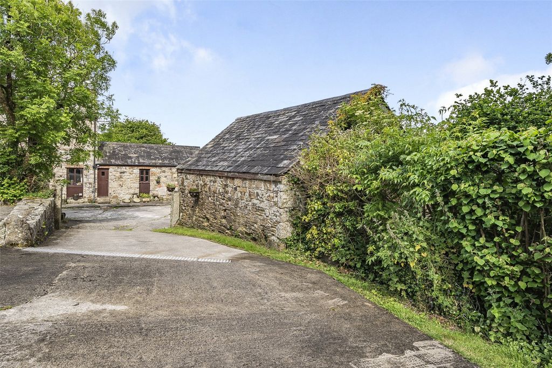
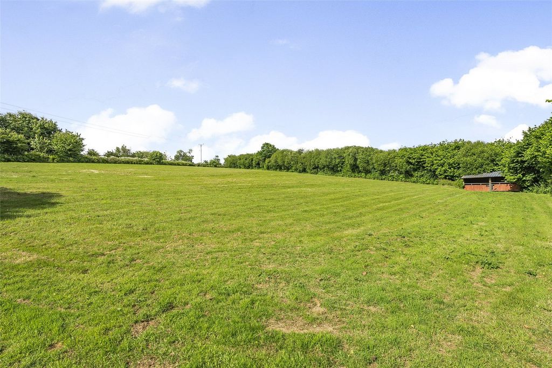
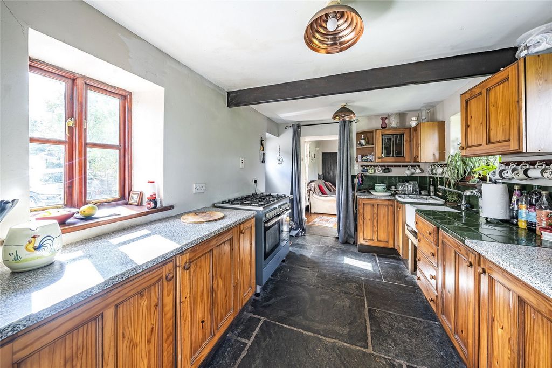

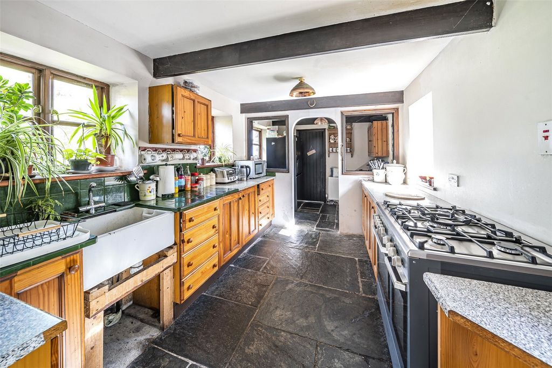
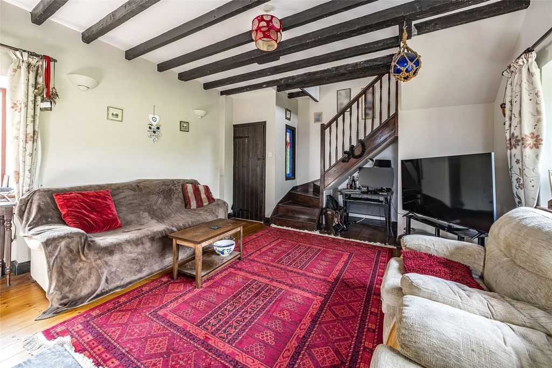
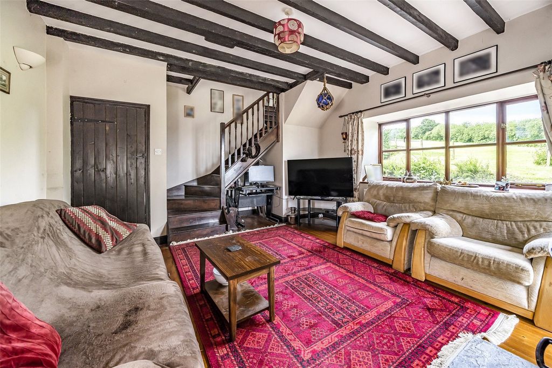
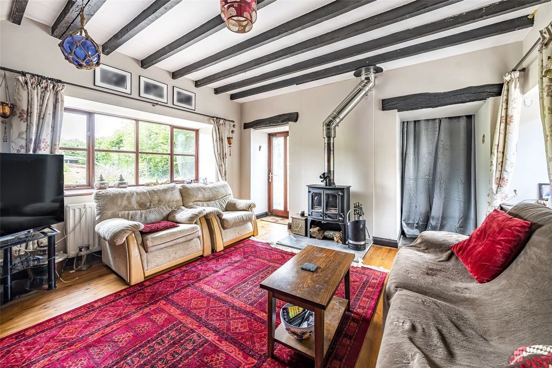
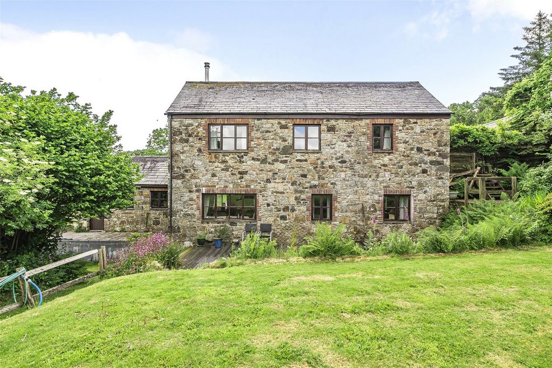
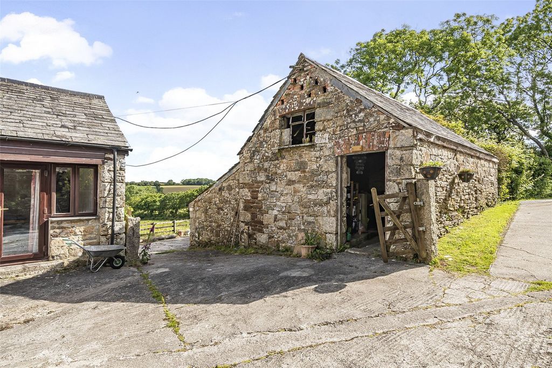
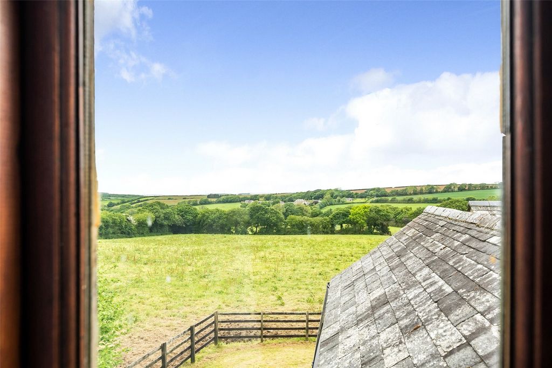
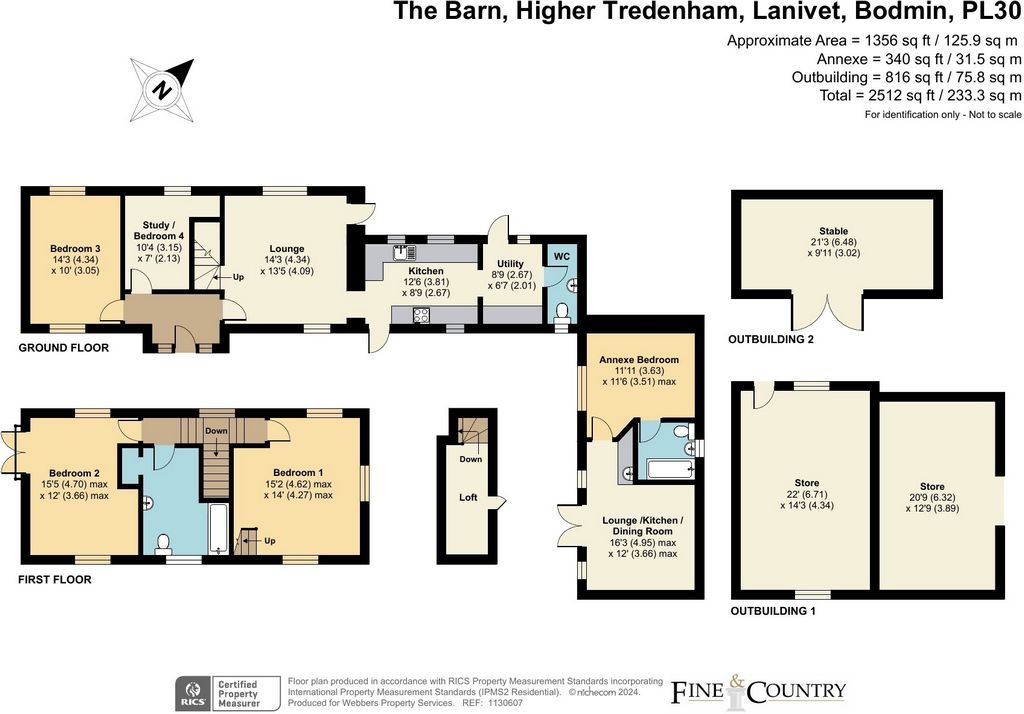
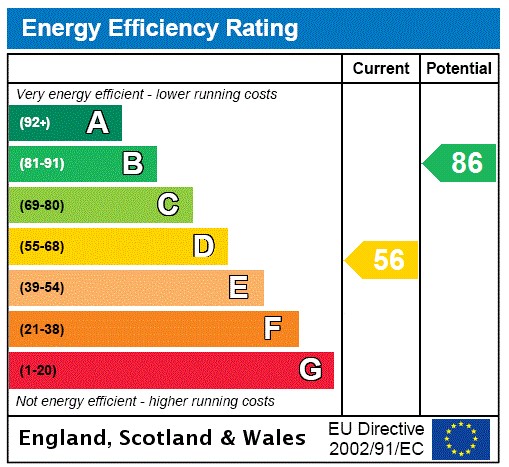
The property is accessed via the front porch, which has doors to the two downstairs bedrooms and lounge. The character within the property is immediately obvious with two internal stained glass windows and beamed ceilings. The lounge is dual aspect with a door allowing access to the rear garden. The room is spacious with stairs ascending to the first floor and a feature log burner.
The kitchen leads off from the lounge and is fitted with base and eye level units, Belfast sink plus space for a double oven. There are windows overlooking both front and rear of the property, a door allowing access to the front courtyard and slate flooring that continues, through an archway, into the utility room. The utility room has base units plus space for fridge/freezer and plumbing for a washing machine and dishwasher. From there is access to the rear of the property and a door to the downstairs cloakroom/ WC.
One of the bedrooms downstairs is a good size double and is dual aspect, and the second bedroom is a single room and is currently utilised as a comfortable home office.
The feature stairs leading to the first floor are split. Going left leads you to the family bathroom and bedroom 2, whereas going right leads you to the bedroom 1. Both rooms are doubles, with bedroom 1 having high ceilings and a mezzanine level (accessed via a ladder) that provides plenty of storage space plus access to the loft. Bedroom 2 is spacious with double doors leading to the rear patio area that enjoys a far reaching view over the paddock.
The large family bathroom /wc comprises of a three piece suite with shower over the bath. cupboard. The barn benefits from oil fired central heating and external windows are wooden glazed. Step outside
At the front of the property is a large courtyard area which provides off road parking for several vehicles. The annexe (known as the cow shed) comprises of a double bedroom with en suite bathroom/ wc and an open plan kitchen/lounge/dining room with base and eye level cupboard, sink and space for cooker and washing machine. There is also loft access. The annexe would suit those with extended families or who have aspiration to generate further income.
Within the curtilage is a useful stone barn which is perfect for storage but has huge potential (subject to all necessary consents) to possibly be converted into ancillary accommodation of some kind such as a home office, gym or games room.
Immediately to the rear of the property is a decking area with views over the paddock. The gently sloping paddock is well enclosed, has road access and extends to about 1.89 acres and has a field shelter. The other enclosure of land is organic and extends to approximately 0.38 acres.Take the A389 from Bodmin into Lanivet. After passing the Lanivet Inn and Spar Shop, turn left on to Church Road. Go past the church and primary school and continue up Rectory Road. After approximately 0.7 miles the entrance to the drive will be found on the left hand side (it is the last turning before the junction).Features:
- Garden
- Parking Visa fler Visa färre Vstupte dovnitř
Nemovitost je přístupná přes přední verandu, která má dveře do dvou ložnic v přízemí a obývacího pokoje. Charakter nemovitosti je okamžitě zřejmý díky dvěma vnitřním vitrážovým oknům a trámovým stropům. Společenská místnost je dvoustranná s dveřmi umožňujícími vstup do zadní zahrady. Pokoj je prostorný se schody stoupajícími do prvního patra a je vybaven hořákem na polena.
Kuchyň vede z obývacího pokoje a je vybavena základními a očními jednotkami, dřezem Belfast a prostorem pro dvojitou troubu. K dispozici jsou okna s výhledem na přední i zadní část nemovitosti, dveře umožňující přístup na přední nádvoří a břidlicová podlaha, která pokračuje obloukem do technické místnosti. Technická místnost má základní jednotky a prostor pro lednici s mrazákem a vodovodní potrubí pro pračku a myčku. Odtud je přístup do zadní části nemovitosti a dveře do šatny / WC v přízemí.
Jedna z ložnic v přízemí má dobrou velikost manželské postele a je dvojitá, a druhá ložnice je jednolůžková a v současné době je využívána jako pohodlná domácí kancelář.
Hlavní schodiště vedoucí do prvního patra je rozdělené. Když půjdete doleva, dostanete se do rodinné koupelny a ložnice 2, zatímco doprava vás zavede do ložnice 1. Oba pokoje jsou dvoulůžkové, ložnice 1 má vysoké stropy a mezipatro (přístupné po žebříku), které poskytuje dostatek úložného prostoru a přístup do podkroví. Ložnice 2 je prostorná s dvojitými dveřmi vedoucími na zadní terasu, odkud je daleký výhled na výběh.
Velká rodinná koupelna / WC se skládá z třídílné soupravy se sprchou nad vanou. skříň. Stodola těží z ústředního topení na olej a vnější okna jsou dřevěná prosklená. Vyjděte ven
V přední části nemovitosti je velký dvůr, který poskytuje terénní parkování pro několik vozidel. Přístavba (známá jako kravín) se skládá z ložnice s manželskou postelí a vlastní koupelnou / WC a otevřenou kuchyní / obývacím pokojem / jídelnou se spodní a oční skříní, dřezem a prostorem pro sporák a pračku. K dispozici je také přístup do podkroví. Přístavba by vyhovovala těm, kteří mají širší rodinu nebo kteří mají ambice generovat další příjem.
V chrupavce je užitečná kamenná stodola, která je ideální pro skladování, ale má obrovský potenciál (za předpokladu všech nezbytných souhlasů), aby mohla být případně přeměněna na doplňkové ubytování nějakého druhu, jako je domácí kancelář, posilovna nebo herna.
Bezprostředně v zadní části pozemku je terasa s výhledem na výběh. Mírně se svažující výběh je dobře uzavřený, má přístup k silnici a rozkládá se na ploše asi 1,89 akrů a má polní přístřešek. Druhá ohrada půdy je organická a rozkládá se na ploše přibližně 0,38 akru.Jeďte po A389 z Bodminu do Lanivetu. Poté, co minete Lanivet Inn a Spar Shop, odbočte doleva na Church Road. Projděte kolem kostela a základní školy a pokračujte po Rectory Road. Přibližně po 0,7 míle se vjezd na příjezdovou cestu nachází po levé straně (je to poslední odbočka před křižovatkou).Features:
- Garden
- Parking Step inside
The property is accessed via the front porch, which has doors to the two downstairs bedrooms and lounge. The character within the property is immediately obvious with two internal stained glass windows and beamed ceilings. The lounge is dual aspect with a door allowing access to the rear garden. The room is spacious with stairs ascending to the first floor and a feature log burner.
The kitchen leads off from the lounge and is fitted with base and eye level units, Belfast sink plus space for a double oven. There are windows overlooking both front and rear of the property, a door allowing access to the front courtyard and slate flooring that continues, through an archway, into the utility room. The utility room has base units plus space for fridge/freezer and plumbing for a washing machine and dishwasher. From there is access to the rear of the property and a door to the downstairs cloakroom/ WC.
One of the bedrooms downstairs is a good size double and is dual aspect, and the second bedroom is a single room and is currently utilised as a comfortable home office.
The feature stairs leading to the first floor are split. Going left leads you to the family bathroom and bedroom 2, whereas going right leads you to the bedroom 1. Both rooms are doubles, with bedroom 1 having high ceilings and a mezzanine level (accessed via a ladder) that provides plenty of storage space plus access to the loft. Bedroom 2 is spacious with double doors leading to the rear patio area that enjoys a far reaching view over the paddock.
The large family bathroom /wc comprises of a three piece suite with shower over the bath. cupboard. The barn benefits from oil fired central heating and external windows are wooden glazed. Step outside
At the front of the property is a large courtyard area which provides off road parking for several vehicles. The annexe (known as the cow shed) comprises of a double bedroom with en suite bathroom/ wc and an open plan kitchen/lounge/dining room with base and eye level cupboard, sink and space for cooker and washing machine. There is also loft access. The annexe would suit those with extended families or who have aspiration to generate further income.
Within the curtilage is a useful stone barn which is perfect for storage but has huge potential (subject to all necessary consents) to possibly be converted into ancillary accommodation of some kind such as a home office, gym or games room.
Immediately to the rear of the property is a decking area with views over the paddock. The gently sloping paddock is well enclosed, has road access and extends to about 1.89 acres and has a field shelter. The other enclosure of land is organic and extends to approximately 0.38 acres.Take the A389 from Bodmin into Lanivet. After passing the Lanivet Inn and Spar Shop, turn left on to Church Road. Go past the church and primary school and continue up Rectory Road. After approximately 0.7 miles the entrance to the drive will be found on the left hand side (it is the last turning before the junction).Features:
- Garden
- Parking Treten Sie ein
Der Zugang zum Anwesen erfolgt über die Veranda, die Türen zu den beiden Schlafzimmern und dem Wohnzimmer im Erdgeschoss hat. Der Charakter des Anwesens ist mit zwei internen Buntglasfenstern und Holzbalkendecken sofort offensichtlich. Die Lounge ist zweiseitig mit einer Tür, die den Zugang zum hinteren Garten ermöglicht. Das Zimmer ist geräumig und verfügt über eine Treppe, die in den ersten Stock führt, und einen Holzofen.
Die Küche geht vom Wohnzimmer ab und ist mit Unterschränken auf Augenhöhe, Belfast-Spüle und Platz für einen Doppelofen ausgestattet. Es gibt Fenster, die sowohl die Vorder- als auch die Rückseite des Anwesens anzeigen, eine Tür, die den Zugang zum vorderen Innenhof ermöglicht, und Schieferböden, die sich durch einen Torbogen in den Hauswirtschaftsraum fortsetzen. Der Hauswirtschaftsraum verfügt über Unterschränke sowie Platz für Kühlschrank mit Gefrierfach und Sanitäranlagen für eine Waschmaschine und einen Geschirrspüler. Von dort aus gibt es Zugang zur Rückseite des Anwesens und eine Tür zur Garderobe/ WC im Erdgeschoss.
Eines der Schlafzimmer im Erdgeschoss ist ein geräumiges Doppelzimmer mit zwei Aspekten, und das zweite Schlafzimmer ist ein Einzelzimmer und wird derzeit als komfortables Homeoffice genutzt.
Die Treppen, die in den ersten Stock führen, sind geteilt. Wenn Sie nach links gehen, gelangen Sie zum Familienbadezimmer und Schlafzimmer 2, während Sie nach rechts zum Schlafzimmer 1 gelangen. Beide Zimmer sind Doppelzimmer, wobei Schlafzimmer 1 hohe Decken und ein Zwischengeschoss (über eine Leiter erreichbar) bietet, das viel Stauraum und Zugang zum Dachboden bietet. Schlafzimmer 2 ist geräumig mit Doppeltüren, die zur hinteren Terrasse führen, die einen weitreichenden Blick über das Fahrerlager bietet.
Das große Familienbadezimmer / WC besteht aus einer dreiteiligen Suite mit Dusche über der Badewanne. Schrank. Die Scheune verfügt über eine Ölzentralheizung und die Außenfenster sind aus Holz verglast. Treten Sie nach draußen
An der Vorderseite des Grundstücks befindet sich ein großer Innenhof, der Parkplätze für mehrere Fahrzeuge bietet. Das Nebengebäude (bekannt als Kuhstall) besteht aus einem Doppelzimmer mit eigenem Bad/WC und einer offenen Küche/Wohn-/Esszimmer mit Unter- und Augenschrank, Spüle und Platz für Herd und Waschmaschine. Es gibt auch einen Zugang zum Dachboden. Der Anbau eignet sich für diejenigen, die Großfamilien haben oder ein weiteres Einkommen erzielen möchten.
Innerhalb der Curtilage befindet sich eine nützliche Steinscheune, die sich perfekt als Lager eignet, aber ein enormes Potenzial hat (vorbehaltlich aller erforderlichen Genehmigungen), möglicherweise in eine Art Nebenunterkunft umgewandelt zu werden, wie z. B. ein Heimbüro, ein Fitnessstudio oder ein Spielzimmer.
Unmittelbar auf der Rückseite des Grundstücks befindet sich ein Terrassenbereich mit Blick auf das Fahrerlager. Die sanft abfallende Koppel ist gut eingezäunt, verfügt über eine Straßenanbindung und erstreckt sich über eine Fläche von ca. 1,89 Hektar und verfügt über einen Feldunterstand. Das andere Gehege ist organisch und erstreckt sich über etwa 0,38 Hektar.Fahren Sie auf der A389 von Bodmin nach Lanivet. Nachdem Sie das Lanivet Inn und den Spar Shop passiert haben, biegen Sie links auf die Church Road ab. Fahren Sie an der Kirche und der Grundschule vorbei und gehen Sie die Rectory Road hinauf. Nach ca. 0,7 Meilen befindet sich die Einfahrt zur Einfahrt auf der linken Seite (es ist die letzte Abzweigung vor der Kreuzung).Features:
- Garden
- Parking Entra
Se accede a la propiedad a través del porche delantero, que tiene puertas a los dos dormitorios de la planta baja y al salón. El carácter dentro de la propiedad es inmediatamente obvio con dos vidrieras internas y techos con vigas. El salón es de doble aspecto con una puerta que permite el acceso al jardín trasero. La habitación es espaciosa, con escaleras que ascienden al primer piso y una estufa de leña.
La cocina sale del salón y está equipada con muebles bajos y a la altura de los ojos, fregadero Belfast y espacio para un horno doble. Hay ventanas que dan tanto a la parte delantera como a la trasera de la propiedad, una puerta que permite el acceso al patio delantero y al suelo de pizarra que continúa, a través de un arco, en el lavadero. El lavadero tiene unidades base, además de espacio para refrigerador / congelador y plomería para lavadora y lavavajillas. Desde allí se accede a la parte trasera de la propiedad y una puerta al aseo de la planta baja.
Uno de los dormitorios de la planta baja es doble de buen tamaño y es de doble aspecto, y el segundo dormitorio es de una sola habitación y actualmente se utiliza como una cómoda oficina en casa.
Las escaleras que conducen al primer piso están divididas. Ir a la izquierda lo lleva al baño familiar y al dormitorio 2, mientras que ir a la derecha lo lleva al dormitorio 1. Ambas habitaciones son dobles, con el dormitorio 1 con techos altos y un entresuelo (al que se accede a través de una escalera) que proporciona mucho espacio de almacenamiento además de acceso al desván. El dormitorio 2 es espacioso, con puertas dobles que conducen al patio trasero que disfruta de una vista de gran alcance sobre el potrero.
El gran cuarto de baño familiar consta de una suite de tres piezas con ducha sobre la bañera. armario. El granero se beneficia de calefacción central de gasoil y las ventanas exteriores son de madera. Sal a la calle
En la parte delantera de la propiedad hay un gran patio que proporciona estacionamiento fuera de la carretera para varios vehículos. El anexo (conocido como el establo de las vacas) consta de un dormitorio doble con baño en suite / WC y una cocina / salón / comedor de planta abierta con base y armario a la altura de los ojos, fregadero y espacio para cocina y lavadora. También hay acceso a la buhardilla. El anexo sería adecuado para aquellos con familias extensas o que tienen aspiraciones de generar más ingresos.
Dentro del cortijo hay un útil granero de piedra que es perfecto para el almacenamiento, pero tiene un enorme potencial (sujeto a todos los consentimientos necesarios) para posiblemente convertirse en un alojamiento auxiliar de algún tipo, como una oficina en casa, un gimnasio o una sala de juegos.
Inmediatamente en la parte trasera de la propiedad hay una zona de terraza con vistas al potrero. El potrero de suave pendiente está bien cerrado, tiene acceso por carretera y se extiende a aproximadamente 1.89 acres y tiene un refugio de campo. El otro recinto de tierra es orgánico y se extiende a aproximadamente 0.38 acres.Toma la A389 desde Bodmin hasta Lanivet. Después de pasar el Lanivet Inn and Spar Shop, gire a la izquierda en Church Road. Pase la iglesia y la escuela primaria y continúe por Rectory Road. Después de aproximadamente 0.7 millas, la entrada al camino se encontrará en el lado izquierdo (es el último giro antes del cruce).Features:
- Garden
- Parking