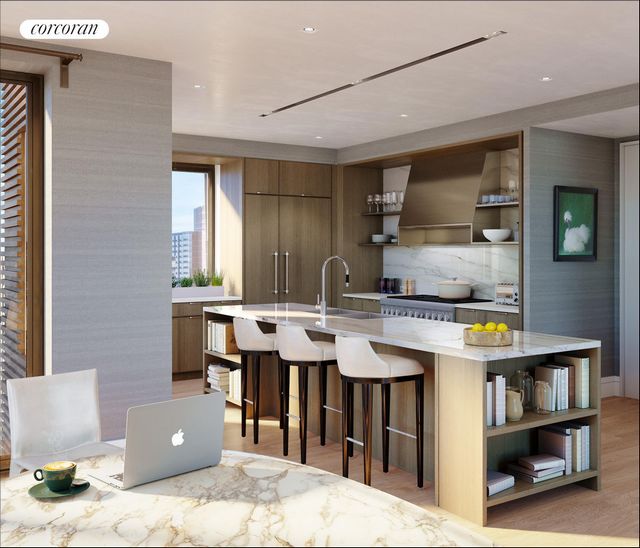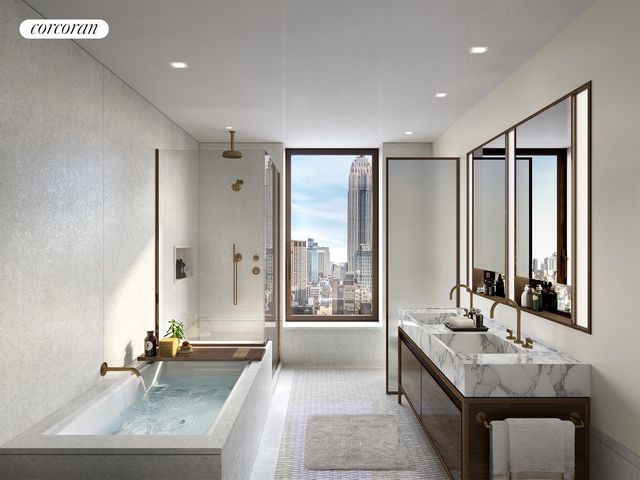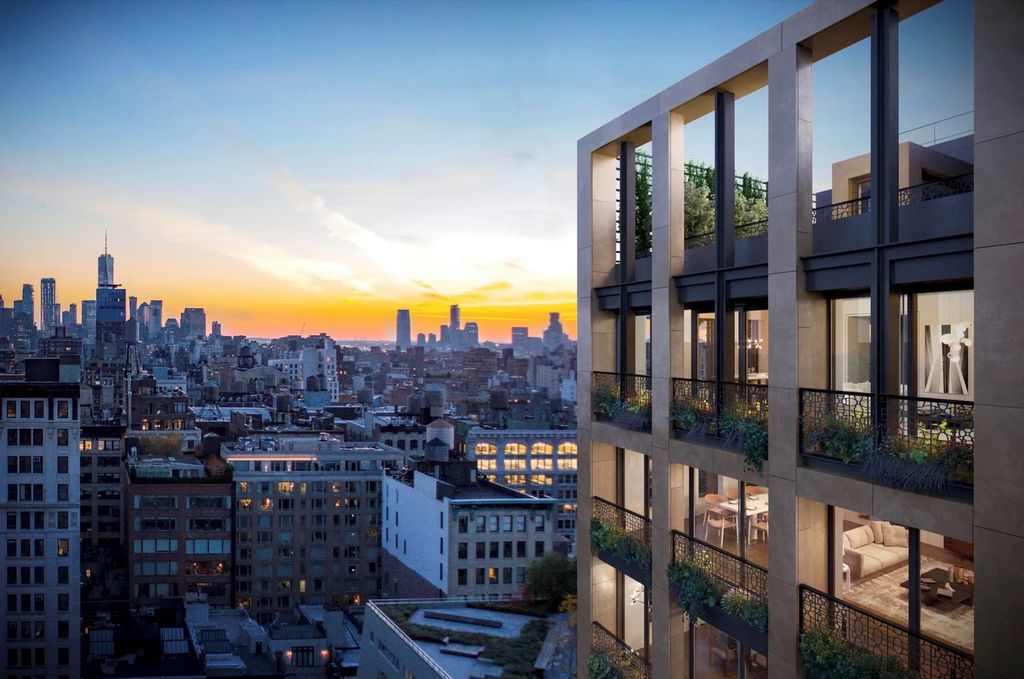54 572 909 SEK
57 284 907 SEK
59 534 082 SEK
56 777 875 SEK
55 113 126 SEK


