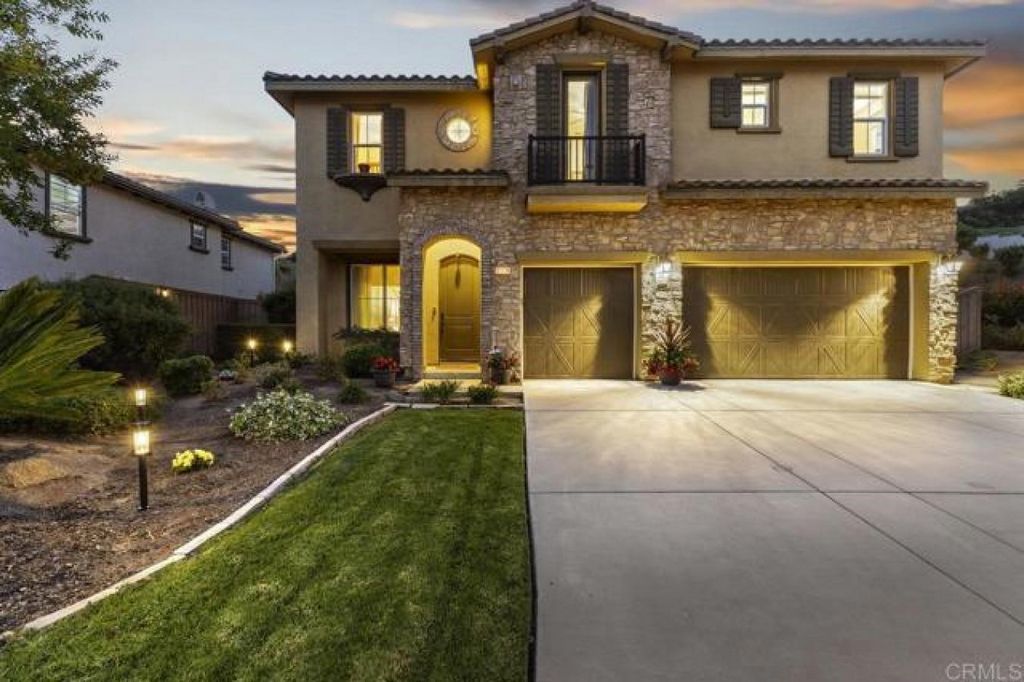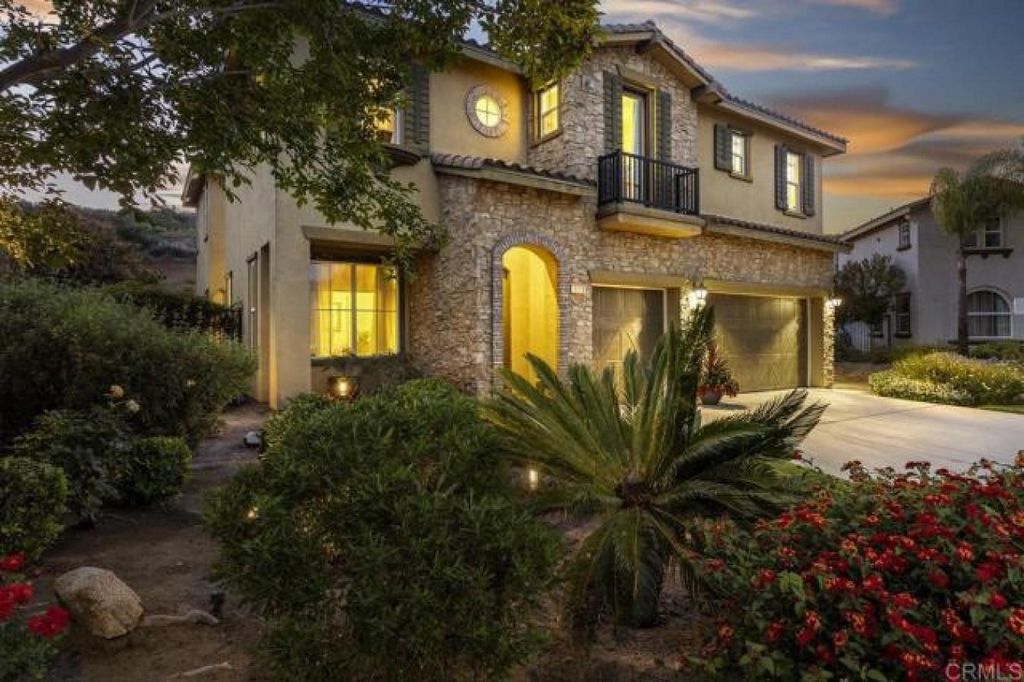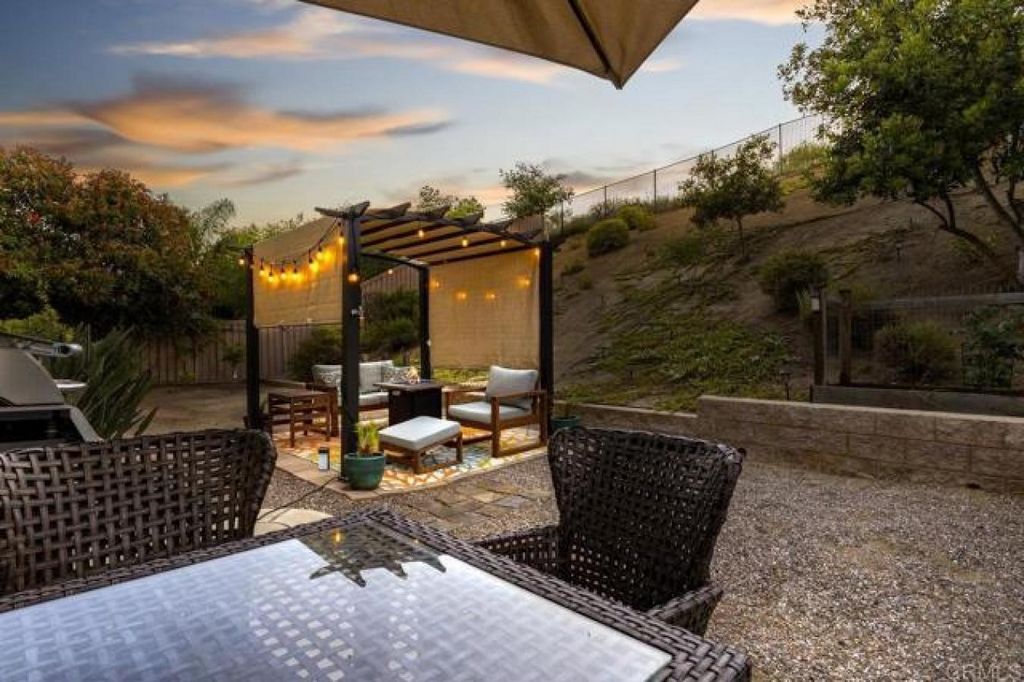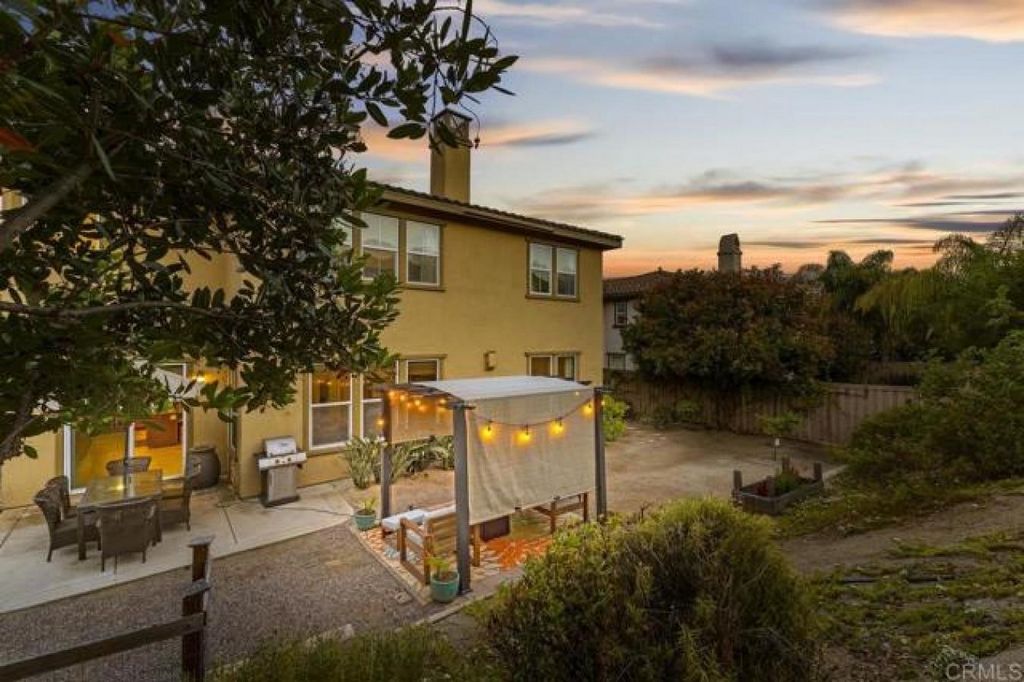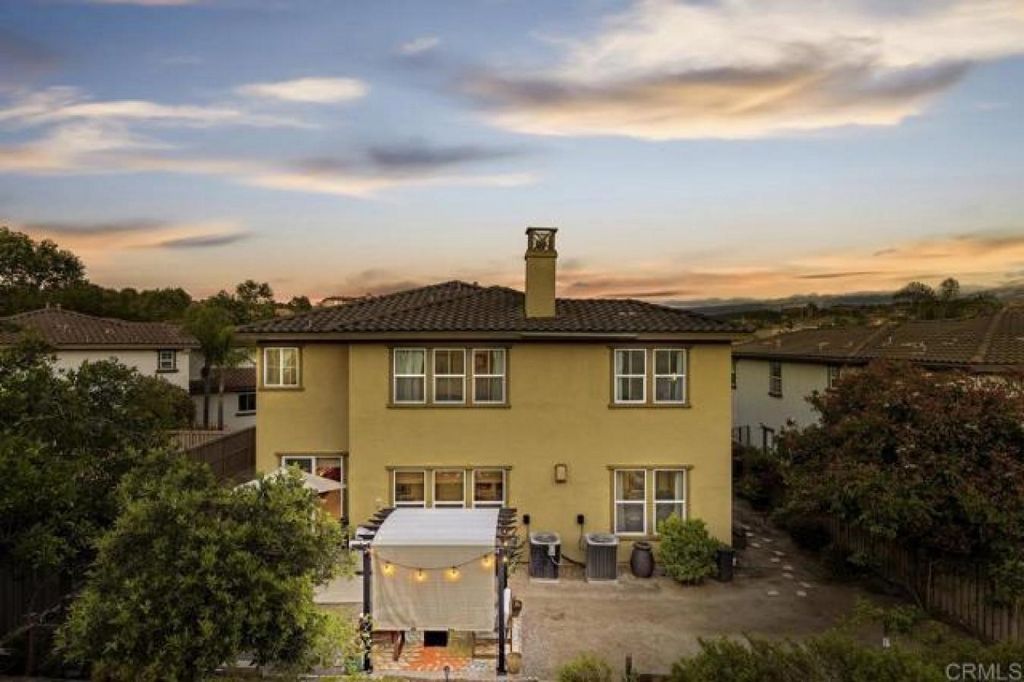13 743 976 SEK
BILDERNA LADDAS...
Hus & enfamiljshus for sale in Jofegan
12 735 337 SEK
Hus & Enfamiljshus (Till salu)
Referens:
EDEN-T98600091
/ 98600091
Nestled in the prestigious Wilmont Ranch Community, this exquisite home on a tranquil cul-de-sac offers unparalleled privacy with no neighbors behind the property and NO Mello Roos. Making its debut on the real estate market, this residence boasts 3, 332 square feet of luxurious living space, including a 14x14 master bedroom retreat thoughtfully added during construction. Upon entering, you're greeted by engineered flooring throughout the bottom floor, complemented by travertine in the kitchen and breakfast nook. The gourmet kitchen features granite countertops, a tiled backsplash, double ovens, a walk-in pantry, stainless steel appliances, a gas stove, and elegant Cherrywood cabinets. The dining room is carpeted, providing a cozy atmosphere for formal gatherings. The family room, adorned with a stoneware fireplace with an electric start, exudes warmth and charm. High ceilings grace both the first and second floors, with a stunning view of the courtyard fountain from a specific section of the home. Ascending the carpeted stairs with upgraded baluster rails, you find all the bedrooms located upstairs. The master bedroom, situated on the west side of the home, overlooks the serene backyard. It features a spacious retreat separated by a double-sided electric start fireplace, carpeted flooring, and a master bath designed for couples. This luxurious bathroom includes separate sink areas, a walk-in closet, a jet soaking tub, travertine tile, granite countertops, and a glass-enclosed shower. The upstairs laundry room, equipped with Cherrywood cabinets, a sink, and travertine flooring, adds convenience. The east side of the home hosts a versatile loft currently used as a media room, along with two additional bedrooms. Two of these bedrooms share a Jack-and-Jill bathroom, while the second bedroom, used as an office, opens to a small veranda. All bedrooms feature walk-in closets and carpeted flooring. The backyard is an oasis, featuring an aluminum pergola and a variety of fruit trees, including kumquat, tangelo, orange, pomegranate, and berries, along with rain barrels for water conservation. Solar panels on a power purchase agreement with a fixed payment of $75 per month enhance the home's energy efficiency. Additional features include a Ring doorbell, security camera, and two A/C systems zoned separately for upstairs and downstairs comfort. This home is a rare gem, offering a blend of elegance, comfort, and modern amenities in a sought-after location.
Visa fler
Visa färre
Nestled in the prestigious Wilmont Ranch Community, this exquisite home on a tranquil cul-de-sac offers unparalleled privacy with no neighbors behind the property and NO Mello Roos. Making its debut on the real estate market, this residence boasts 3, 332 square feet of luxurious living space, including a 14x14 master bedroom retreat thoughtfully added during construction. Upon entering, you're greeted by engineered flooring throughout the bottom floor, complemented by travertine in the kitchen and breakfast nook. The gourmet kitchen features granite countertops, a tiled backsplash, double ovens, a walk-in pantry, stainless steel appliances, a gas stove, and elegant Cherrywood cabinets. The dining room is carpeted, providing a cozy atmosphere for formal gatherings. The family room, adorned with a stoneware fireplace with an electric start, exudes warmth and charm. High ceilings grace both the first and second floors, with a stunning view of the courtyard fountain from a specific section of the home. Ascending the carpeted stairs with upgraded baluster rails, you find all the bedrooms located upstairs. The master bedroom, situated on the west side of the home, overlooks the serene backyard. It features a spacious retreat separated by a double-sided electric start fireplace, carpeted flooring, and a master bath designed for couples. This luxurious bathroom includes separate sink areas, a walk-in closet, a jet soaking tub, travertine tile, granite countertops, and a glass-enclosed shower. The upstairs laundry room, equipped with Cherrywood cabinets, a sink, and travertine flooring, adds convenience. The east side of the home hosts a versatile loft currently used as a media room, along with two additional bedrooms. Two of these bedrooms share a Jack-and-Jill bathroom, while the second bedroom, used as an office, opens to a small veranda. All bedrooms feature walk-in closets and carpeted flooring. The backyard is an oasis, featuring an aluminum pergola and a variety of fruit trees, including kumquat, tangelo, orange, pomegranate, and berries, along with rain barrels for water conservation. Solar panels on a power purchase agreement with a fixed payment of $75 per month enhance the home's energy efficiency. Additional features include a Ring doorbell, security camera, and two A/C systems zoned separately for upstairs and downstairs comfort. This home is a rare gem, offering a blend of elegance, comfort, and modern amenities in a sought-after location.
Referens:
EDEN-T98600091
Land:
US
Stad:
Oceanside
Postnummer:
92057
Kategori:
Bostäder
Listningstyp:
Till salu
Fastighetstyp:
Hus & Enfamiljshus
Fastighets storlek:
310 m²
Rum:
3
Sovrum:
3
Badrum:
2
WC:
1
