BILDERNA LADDAS...
Hus & Enfamiljshus (Till salu)
Referens:
EDEN-T98552911
/ 98552911
Referens:
EDEN-T98552911
Land:
FR
Stad:
Buzancais
Postnummer:
36500
Kategori:
Bostäder
Listningstyp:
Till salu
Fastighetstyp:
Hus & Enfamiljshus
Fastighets storlek:
67 m²
Rum:
4
Sovrum:
2
Badrum:
1
WC:
1
Parkeringar:
1
REAL ESTATE PRICE PER M² IN NEARBY CITIES
| City |
Avg price per m² house |
Avg price per m² apartment |
|---|---|---|
| Indre | 13 145 SEK | - |
| Châteauroux | 14 570 SEK | 11 634 SEK |
| Preuilly-sur-Claise | 9 074 SEK | - |
| Loches | 16 658 SEK | - |
| Saint-Aignan | 14 289 SEK | - |
| Issoudun | 12 611 SEK | - |
| La Roche-Posay | 14 688 SEK | - |
| Montrichard | 15 690 SEK | - |
| La Châtre | 10 365 SEK | - |
| Romorantin-Lanthenay | 16 469 SEK | - |
| Bléré | 20 723 SEK | - |
| Vierzon | 11 924 SEK | 11 267 SEK |
| Sainte-Maure-de-Touraine | 15 217 SEK | - |
| Montmorillon | 12 021 SEK | - |
| Amboise | 22 353 SEK | 23 595 SEK |
| Châteaumeillant | 9 007 SEK | - |
| Indre-et-Loire | 19 378 SEK | 22 062 SEK |
| Montlouis-sur-Loire | 23 950 SEK | - |
| Chambray-lès-Tours | 27 229 SEK | - |
| Lussac-les-Châteaux | 11 820 SEK | - |
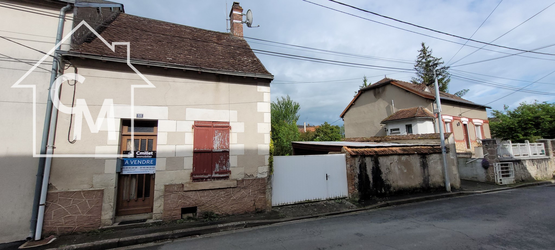
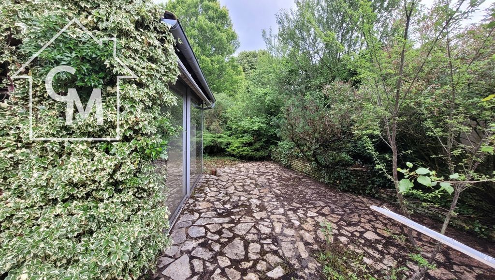
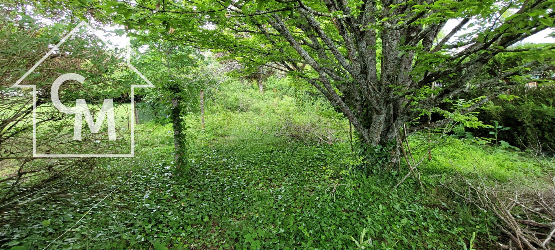
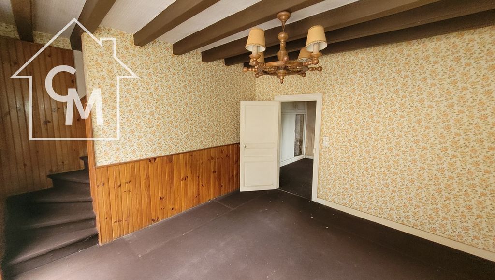
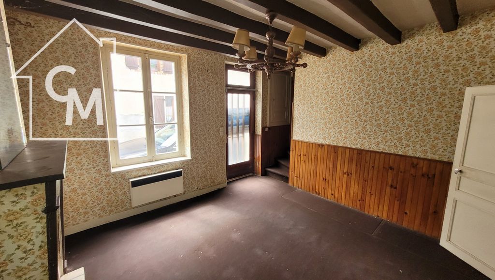
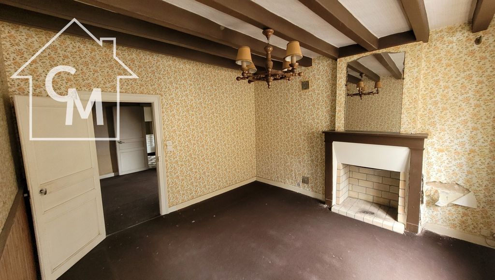
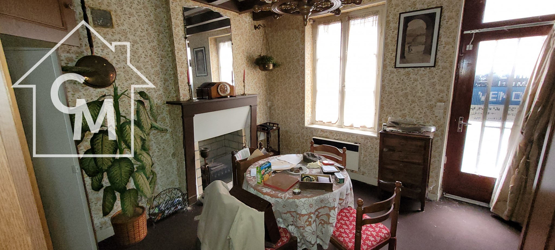
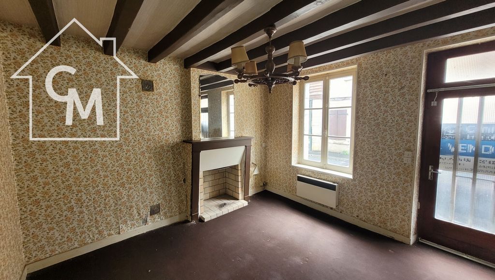
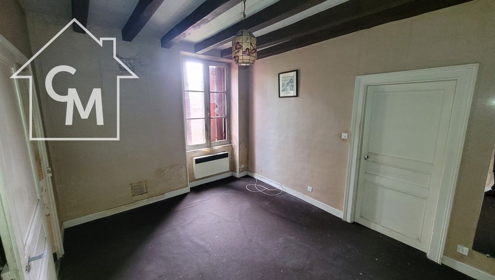
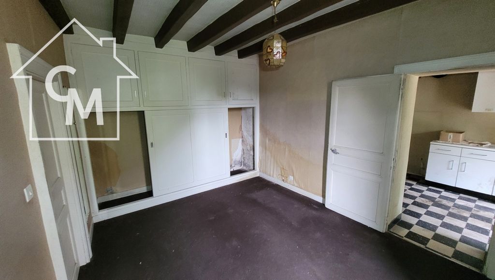
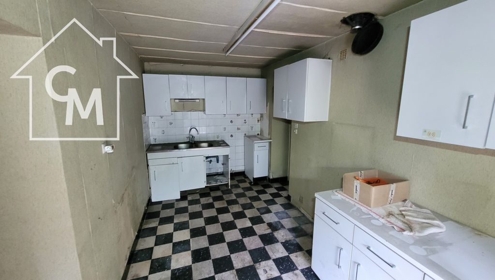
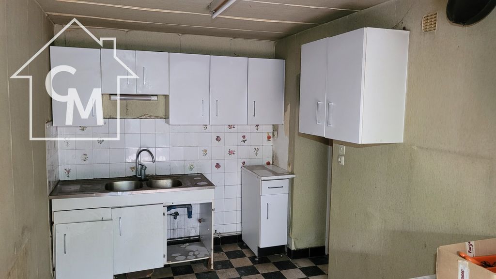
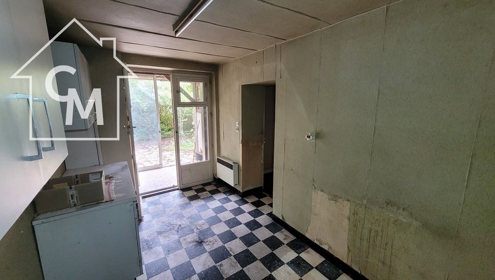
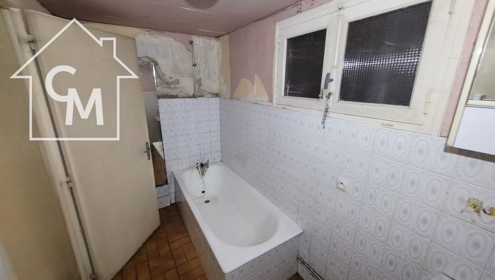
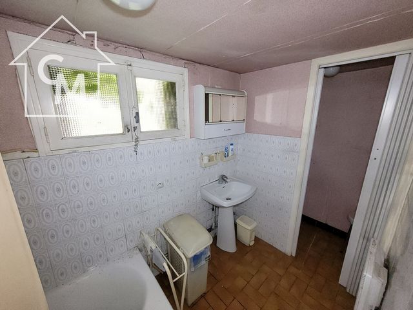
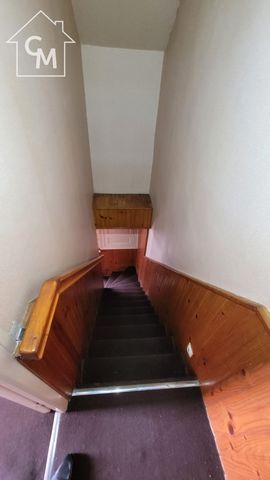
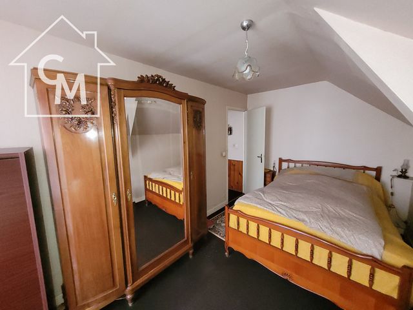
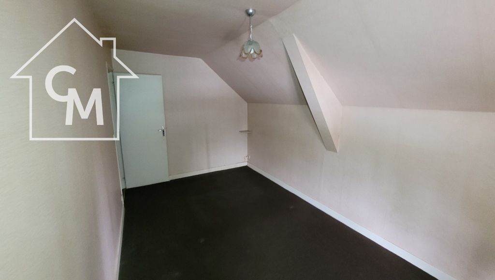
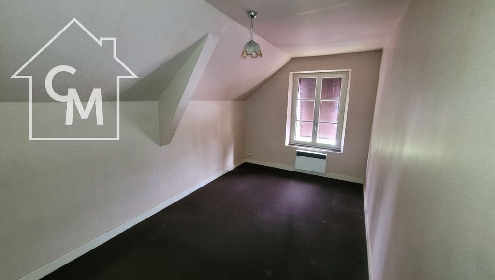
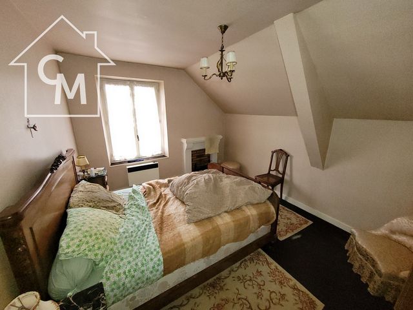
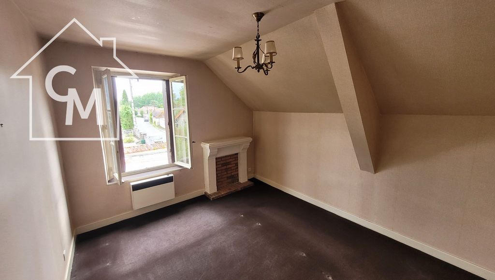
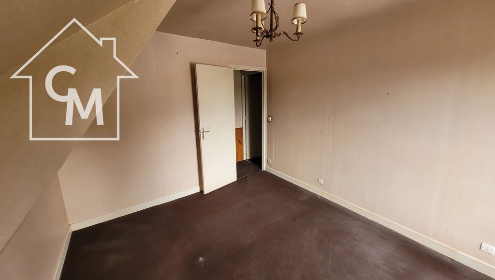
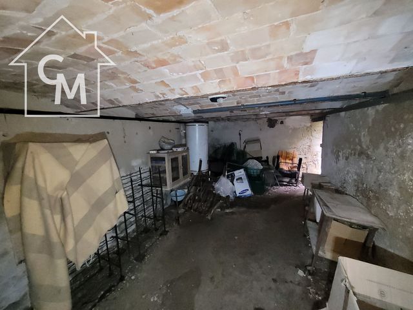
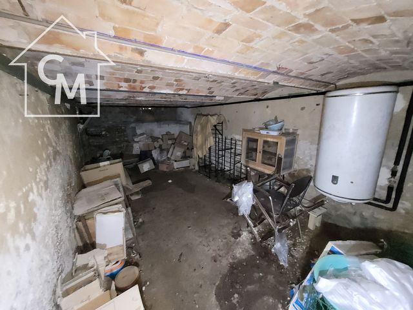
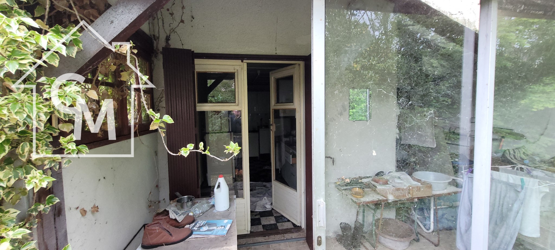
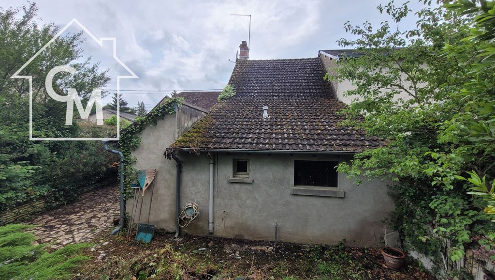
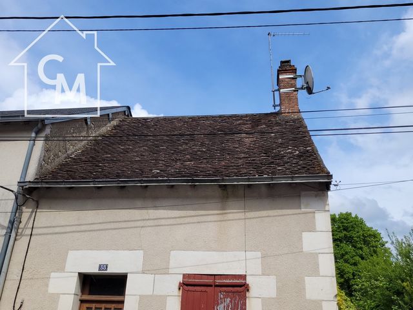
Upstairs two attic bedrooms. Cellar under part. Garage, courtyard and garden of 692 m2 at the back of the house.
Features:
- Garden Visa fler Visa färre Maison d'habitation dans le centree de buzançais édifiée sur deux niveaux comprenant au rez de chaussée, un salon, salle à manger, cuisine par laquelle on accède à la salle d'eau et wc séparé, véranda.
A l'étage deux chambres mansardées.Cave sous partie. Garage, cour et jardin de 692 m2 à l'arrière de la maison.
Features:
- Garden Residential house in the center of Buzançais built on two levels comprising on the ground floor, a living room, dining room, kitchen through which there is access to the shower room and separate toilet, veranda.
Upstairs two attic bedrooms. Cellar under part. Garage, courtyard and garden of 692 m2 at the back of the house.
Features:
- Garden Das Wohnhaus im Zentrum von Buzançais erstreckt sich über zwei Ebenen, bestehend aus einem Wohnzimmer, einem Esszimmer, einer Küche, durch die es Zugang zum Duschbad und einer separaten Toilette und einer Veranda gibt.
Im Obergeschoss befinden sich zwei Schlafzimmer im Dachgeschoss. Keller unter Teil. Garage, Innenhof und Garten von 692 m2 auf der Rückseite des Hauses.
Features:
- Garden