BILDERNA LADDAS...
Hus & enfamiljshus for sale in Bassingbourn
17 271 646 SEK
Hus & Enfamiljshus (Till salu)
4 r
4 bd
2 ba
Referens:
EDEN-T98477153
/ 98477153
Referens:
EDEN-T98477153
Land:
GB
Stad:
Royston
Postnummer:
SG8 5NX
Kategori:
Bostäder
Listningstyp:
Till salu
Fastighetstyp:
Hus & Enfamiljshus
Rum:
4
Sovrum:
4
Badrum:
2
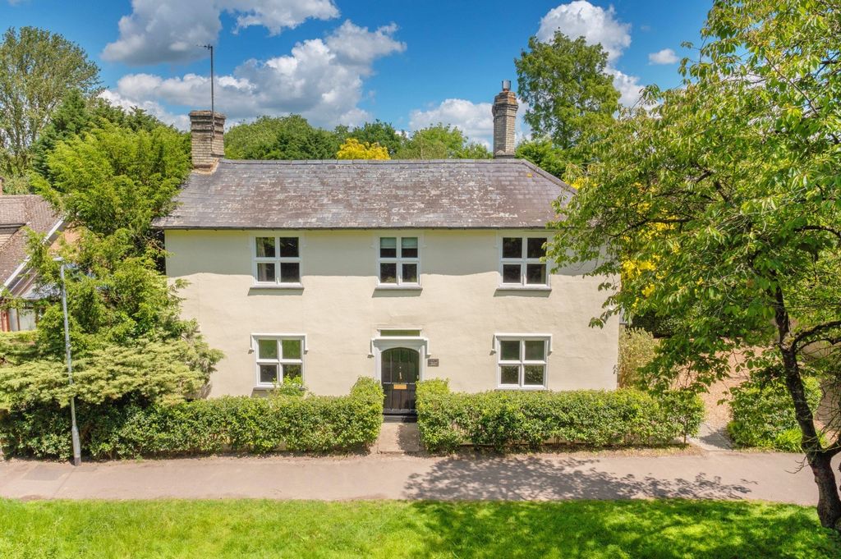




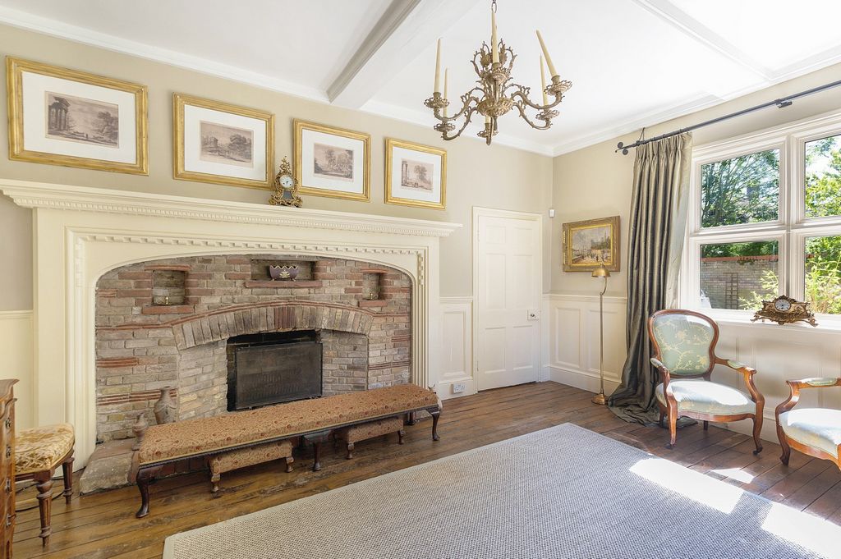
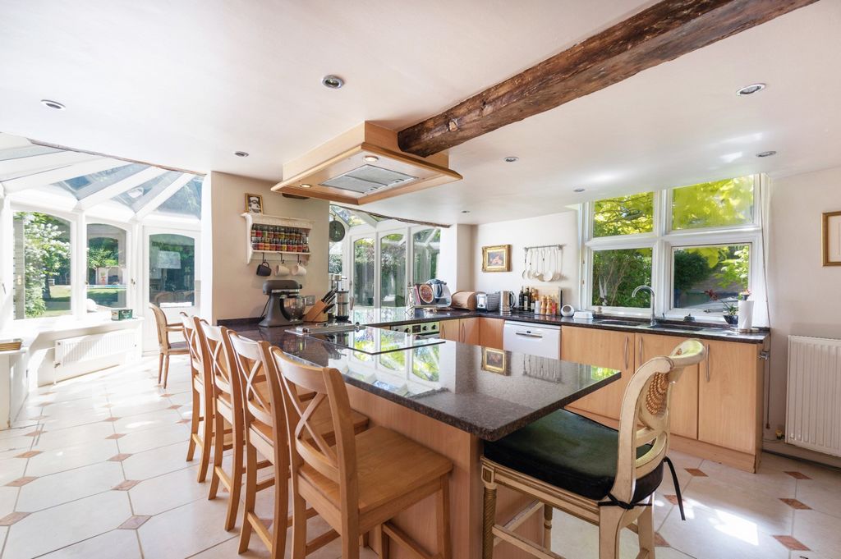
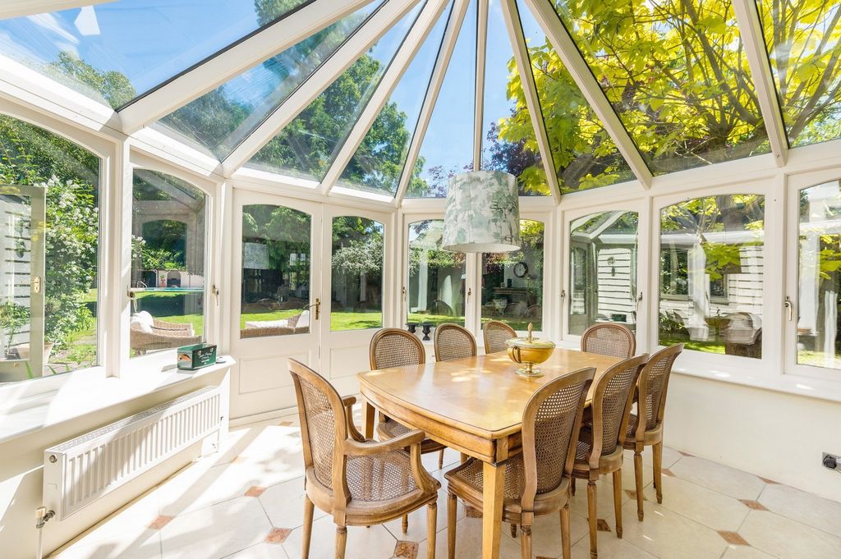

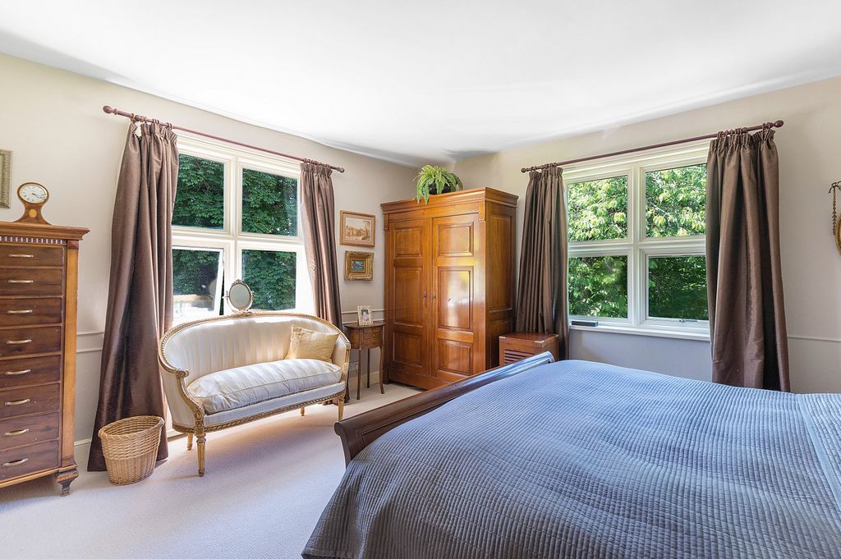
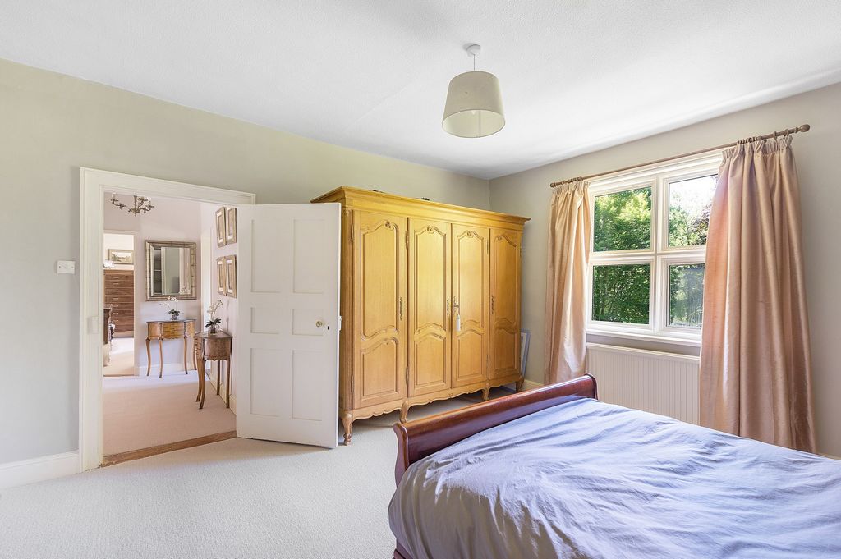
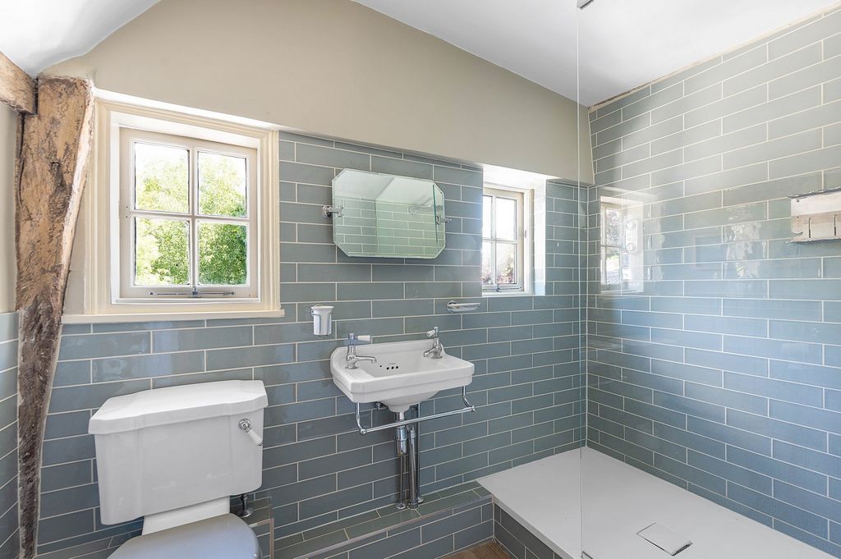


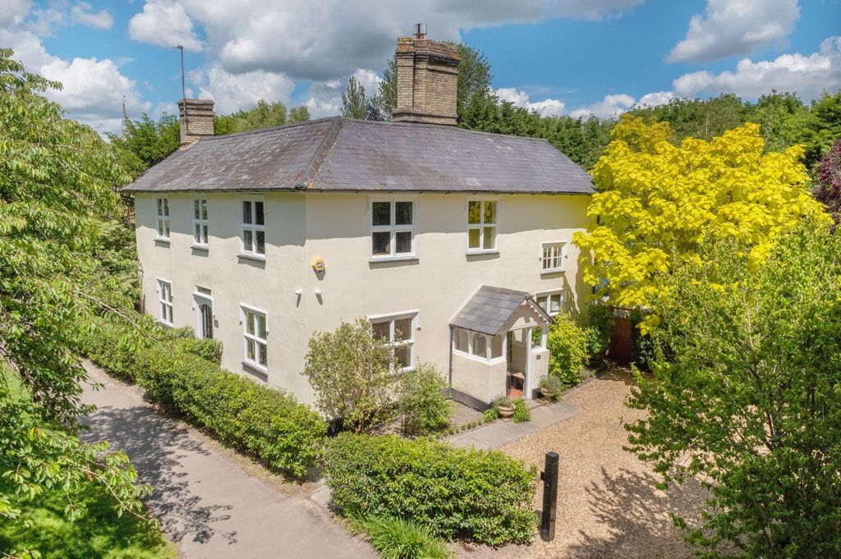

We moved to Cambridgeshire for the fantastic schooling, and although we initially planned to live in the city, we couldnt find a property that we liked, says the owner. Wed lived in Bassingbourn for a short period of time some years earlier and we loved the village, and so when we happened upon the sales listing for Turnstile House we were very excited to take a look.The thing that immediately grabbed me was the look of the house. Ive always loved Georgian architecture and this is an extremely attractive example, both inside and out. Its really spacious and bright, and the main reception rooms in particular have the grand proportions so typical of the era. The house also retains some really gorgeous original features the wood panelling in the entrance hall blew me away when we first came to view the property! Its a very handsome and hugely characterful house, but its also a property thats really comfortable for modern living, and what I particularly like is the fact that its perfect in both summer and winter. When the weather is warm we tend to gravitate to the reception room in the barn, which opens out onto the patio and garden beyond; then in winter the whole house takes on a really warm and cosy atmosphere, particularly when the open fires are roaring away.Another feature that drew us to the property was the garden; its hard to believe that a property in the middle of a village could have a garden quite so spacious and private. During our time here weve planted hedging to enhance that feeling of privacy and weve created lots of different areas for sitting out, relaxing and alfresco entertaining. We also have an outdoor swimming pool. We hadnt initially been looking for a property with a pool, but weve relished having one. When the weather is hot, we can lie by it all day long or have an impromptu pool party Its definitely something we wouldnt want to be without in the future. Another thing that really attracted us to the house was its position overlooking the village green and only a short walk along pavements to the village shop, which meant we could allow the children to walk there safely and independently when they were younger.Well be sad to leave Turnstile House as its been a wonderful family home and a place where weve all enjoyed a fantastic quality of life. Well also miss living in Bassingbourn, the friendly community and the fact that we can step out of the front door and within minutes be walking through some of the most beautiful countryside, or hop in the car and be in the bustling town of Royston in under ten minutes or Cambridge city centre in under half an hour. Its a place where weve been able to enjoy the very best of both worlds.Village Information
Bassingbourn offers excellent local amenities, including an Ofsted-rated Good primary and secondary schools, a village green, two churches with tearoom and church hall, coffee shop, local shops including convenience store with ATM and post office, allotments, hairdressers, sports centre, recreation ground with play area, bakery, farm shop, doctors, dentist, pharmacy, garage, book café library in The Limes village hall, and eat-in pubs. Further facilities can be found in the town of Royston, less than ten minutes away, with fast and regular services from Royston train station to Cambridge, London Kings Cross-St Pancras and through to Brighton. The beautiful university city of Cambridge is close by, taking around 30 minutes by car. There is easy road access to the A1M, M11 and A14, and bus services to Cambridge and Royston.Agents Notes
Tenure: Freehold
Year Built: Circa 1600/1700s with late Georgian / early Victorian additions
EPC: Exempt - Grade II Listed
Local Authority: South Cambridgeshire
Council Tax Band: G IMPORTANT NOTE TO PURCHASERS:
We endeavour to make our sales particulars accurate and reliable, however, they do not constitute or form part of an offer or any contract and none is to be relied upon as statements of representation or fact. Any services, systems and appliances listed in this specification have not been tested by us and no guarantee as to their operating ability or efficiency is given. All measurements have been taken as a guide to prospective buyers only, and are not precise. Please be advised that some of the particulars may be awaiting vendor approval. If you require clarification or further information on any points, please contact us, especially if you are traveling some distance to view. Fixtures and fittings other than those mentioned are to be agreed with the seller.RYN240157Features:
- Garden Visa fler Visa färre Поразительная резиденция в стиле поздней георгианской / ранней викторианской эпохи, расположенная в хорошо обслуживаемой и востребованной деревне с отличным сообщением с Кембриджем и Лондоном. Расположенный напротив зеленой зоны с обилием взрослых деревьев, красивый передний фасад обеспечивает великолепный прием как для владельцев, так и для гостей. Высокие потолки и большие окна, характерные для архитектурной эпохи, наполняют дом естественным светом. Классический дизайн интерьера подчеркивает элегантные исторические черты, особенно заметные в обшитой панелями прихожей, ведущей в приемные и кухню. Впереди есть две изящные приемные, обе с красивыми каминами. Третья приемная, построенная в 1600-х годах, не менее особенная, с камином с дровяной печью, открытыми балками и дверями, выходящими в ландшафтные сады. Он достаточно большой, чтобы обеспечить комфорт для больших собраний и развлечений. Кухонный зал для завтраков выходит в оранжерею, откуда открывается прекрасный вид на сад и является идеальным местом для более неформального ужина. Большая прачечная/подсобное помещение и гардеробная завершают первый этаж. Двухуровневая лестничная площадка выходит на второй этаж с главной спальней с ванной комнатой, а остальные спальни имеют общую недавно отремонтированную ванную комнату. Планировка четвертой и пятой спален идеально подходит для детей, подростков и гостей, так как в пятую спальню ведет лестница из четвертой спальни, создавая люкс, где гардеробная или приемная могут сопровождать спальню. Участок, приближающийся к трети акра, включает в себя большой задний сад, который невероятно уединен, с обилием взрослых деревьев и кустарников. Терраса, на которую можно попасть из оранжереи и одной из приемных, идеально подходит для отдыха и обедов на свежем воздухе. Большая лужайка ведет к бассейну, перенося вас в европейский отпуск. Брусчатка окружает бассейн и ведет к крытой зоне отдыха и хозяйственным постройкам, задрапированным альпинистами. «Мы переехали в Кембриджшир из-за фантастического школьного образования, и хотя изначально планировали жить в городе, мы не смогли найти недвижимость, которая бы нам понравилась», — говорит владелец. Несколько лет назад Вед жил в Бассингборне в течение короткого периода времени, и нам очень понравилась эта деревня, поэтому, когда мы случайно наткнулись на объявление о продаже Turnstile House, мы были очень рады взглянуть на него. Что сразу же привлекло меня, так это внешний вид дома. Я всегда любил грузинскую архитектуру, и это чрезвычайно привлекательный образец, как внутри, так и снаружи. Он действительно просторный и светлый, а главные приемные, в частности, имеют величественные пропорции, столь типичные для той эпохи. Дом также сохранил некоторые действительно великолепные оригинальные черты: деревянные панели в прихожей поразили меня, когда мы впервые приехали осмотреть недвижимость! Это очень красивый и очень характерный дом, но это также недвижимость, которая действительно удобна для современной жизни, и что мне особенно нравится, так это тот факт, что он идеален как летом, так и зимой. В теплую погоду мы, как правило, тяготеем к приемной в сарае, которая выходит во внутренний дворик и сад за его пределами; Зимой во всем доме царит теплая и уютная атмосфера, особенно когда горит открытый огонь. Еще одной особенностью, которая привлекла нас к этому участку, был сад; Трудно поверить, что недвижимость в центре деревни может иметь такой просторный и уединенный сад. Во время нашего пребывания здесь мы посадили живую изгородь, чтобы усилить это чувство уединения, и мы создали множество различных зон для отдыха, отдыха и развлечений на свежем воздухе. У нас также есть открытый бассейн. Изначально мы не искали недвижимость с бассейном, но нам понравилось, что он у нас есть. Когда погода жаркая, мы можем лежать у него весь день или устроить импровизированную вечеринку у бассейна Это определенно то, без чего мы не хотели бы быть в будущем. Еще одна вещь, которая действительно привлекла нас в доме, - это его расположение с видом на деревенскую зелень и всего в нескольких минутах ходьбы по тротуарам от деревенского магазина, что означало, что мы могли позволить детям гулять там безопасно и самостоятельно, когда они были младше. Что ж, будет грустно покидать Turnstile House, так как это был замечательный семейный дом и место, где мы все наслаждались фантастическим качеством жизни. Ну, также скучаю по жизни в Бассингборне, дружелюбному сообществу и тому факту, что мы можем выйти из парадной двери и в течение нескольких минут прогуляться по одной из самых красивых сельских мест, или сесть в машину и оказаться в шумном городе Ройстон менее чем за десять минут или в центре Кембриджа менее чем за полчаса. Это место, где мы смогли насладиться самым лучшим из обоих миров. Информация о деревне Бассингборн предлагает отличные местные удобства, в том числе начальную и среднюю школы Ofsted Good, деревенскую зеленую зону, две церкви с чайной комнатой и церковным залом, кафе, местные магазины, включая круглосуточный магазин с банкоматом и почтовым отделением, земельные участки, парикмахерские, спортивный центр, площадку для отдыха с игровой площадкой, пекарню, фермерский магазин, врачей, стоматолога, аптеку, гараж, книжное кафе, библиотеку в The Limes village hall, и закусочные в пабах. Другие услуги можно найти в городе Ройстон, менее чем в десяти минутах езды, с быстрыми и регулярными рейсами от железнодорожного вокзала Ройстона до Кембриджа, лондонского вокзала Кингс-Кросс-Сент-П... Striking late Georgian/Early Victorian residence located in a well-served and sought-after village with excellent links to Cambridge and London.Situated opposite a greenspace with an abundance of mature trees, the handsome front façade provides a splendid welcome for both owners and guests. High ceilings and large windows, typical of the architectural era, flood the property with natural light. Classical interior design highlights elegant period features throughout, particularly evident in the panelled entrance hall opening into the reception rooms and kitchen.There are two gracious reception rooms to the front, both with beautiful fireplaces. The third reception room, dating back to the 1600s, is equally special, featuring a fireplace with a wood-burning stove, exposed beams, and doors opening onto the landscaped gardens. It is large enough to provide comfort for large gatherings and entertaining. The kitchen breakfast room is open to an orangery, providing beautiful views of the gardens and an ideal spot for more informal dining. A large laundry/utility room and cloakroom complete the ground floor.A split-level landing opens onto the first floor with the principal bedroom boasting an en suite, while the remaining bedrooms share a recently refitted bathroom. The layout of bedrooms four and five is ideal for children, teenagers, and guests, as bedroom five is accessed by a staircase from bedroom four, creating a suite where a dressing room or reception room could accompany the bedroom.The plot, approaching a third of an acre, includes a large rear garden which is incredibly private, with an abundance of mature trees and shrubs. The terrace, accessed from the orangery and one of the reception rooms, is perfect for outdoor living and dining. A large lawn leads to the swimming pool, transporting you to a European holiday. Block paving surrounds the pool and leads to a covered seating area and outbuildings draped in climbers.Seller Insight
We moved to Cambridgeshire for the fantastic schooling, and although we initially planned to live in the city, we couldnt find a property that we liked, says the owner. Wed lived in Bassingbourn for a short period of time some years earlier and we loved the village, and so when we happened upon the sales listing for Turnstile House we were very excited to take a look.The thing that immediately grabbed me was the look of the house. Ive always loved Georgian architecture and this is an extremely attractive example, both inside and out. Its really spacious and bright, and the main reception rooms in particular have the grand proportions so typical of the era. The house also retains some really gorgeous original features the wood panelling in the entrance hall blew me away when we first came to view the property! Its a very handsome and hugely characterful house, but its also a property thats really comfortable for modern living, and what I particularly like is the fact that its perfect in both summer and winter. When the weather is warm we tend to gravitate to the reception room in the barn, which opens out onto the patio and garden beyond; then in winter the whole house takes on a really warm and cosy atmosphere, particularly when the open fires are roaring away.Another feature that drew us to the property was the garden; its hard to believe that a property in the middle of a village could have a garden quite so spacious and private. During our time here weve planted hedging to enhance that feeling of privacy and weve created lots of different areas for sitting out, relaxing and alfresco entertaining. We also have an outdoor swimming pool. We hadnt initially been looking for a property with a pool, but weve relished having one. When the weather is hot, we can lie by it all day long or have an impromptu pool party Its definitely something we wouldnt want to be without in the future. Another thing that really attracted us to the house was its position overlooking the village green and only a short walk along pavements to the village shop, which meant we could allow the children to walk there safely and independently when they were younger.Well be sad to leave Turnstile House as its been a wonderful family home and a place where weve all enjoyed a fantastic quality of life. Well also miss living in Bassingbourn, the friendly community and the fact that we can step out of the front door and within minutes be walking through some of the most beautiful countryside, or hop in the car and be in the bustling town of Royston in under ten minutes or Cambridge city centre in under half an hour. Its a place where weve been able to enjoy the very best of both worlds.Village Information
Bassingbourn offers excellent local amenities, including an Ofsted-rated Good primary and secondary schools, a village green, two churches with tearoom and church hall, coffee shop, local shops including convenience store with ATM and post office, allotments, hairdressers, sports centre, recreation ground with play area, bakery, farm shop, doctors, dentist, pharmacy, garage, book café library in The Limes village hall, and eat-in pubs. Further facilities can be found in the town of Royston, less than ten minutes away, with fast and regular services from Royston train station to Cambridge, London Kings Cross-St Pancras and through to Brighton. The beautiful university city of Cambridge is close by, taking around 30 minutes by car. There is easy road access to the A1M, M11 and A14, and bus services to Cambridge and Royston.Agents Notes
Tenure: Freehold
Year Built: Circa 1600/1700s with late Georgian / early Victorian additions
EPC: Exempt - Grade II Listed
Local Authority: South Cambridgeshire
Council Tax Band: G IMPORTANT NOTE TO PURCHASERS:
We endeavour to make our sales particulars accurate and reliable, however, they do not constitute or form part of an offer or any contract and none is to be relied upon as statements of representation or fact. Any services, systems and appliances listed in this specification have not been tested by us and no guarantee as to their operating ability or efficiency is given. All measurements have been taken as a guide to prospective buyers only, and are not precise. Please be advised that some of the particulars may be awaiting vendor approval. If you require clarification or further information on any points, please contact us, especially if you are traveling some distance to view. Fixtures and fittings other than those mentioned are to be agreed with the seller.RYN240157Features:
- Garden