BILDERNA LADDAS...
Hus & Enfamiljshus (Till salu)
Referens:
EDEN-T98475173
/ 98475173
Referens:
EDEN-T98475173
Land:
AU
Stad:
Inverloch
Postnummer:
VIC 3996
Kategori:
Bostäder
Listningstyp:
Till salu
Fastighetstyp:
Hus & Enfamiljshus
Fastighets storlek:
208 m²
Tomt storlek:
550 m²
Rum:
4
Sovrum:
4
Badrum:
2
Parkeringar:
1
Garage:
1
Diskmaskin:
Ja
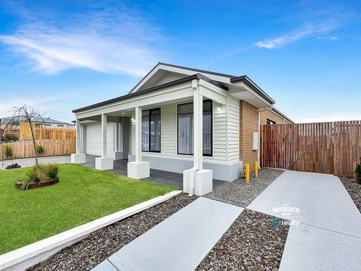
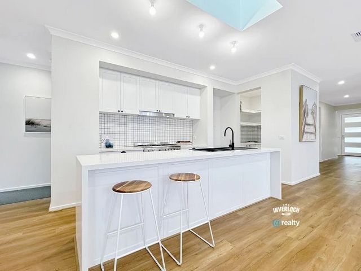
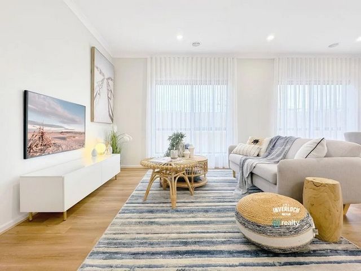
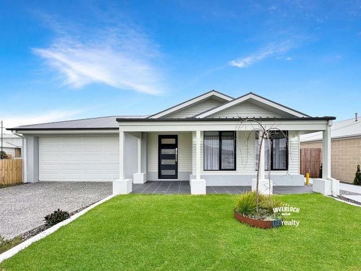
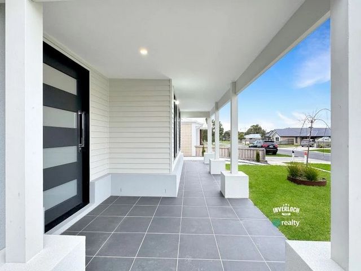
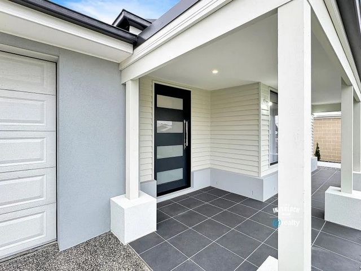
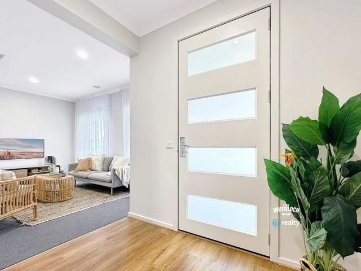
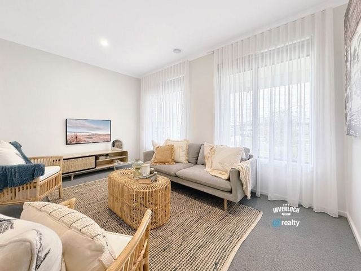
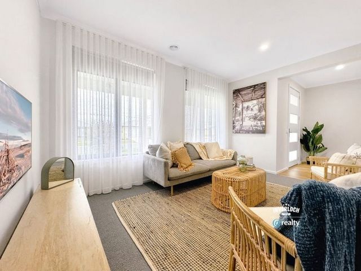
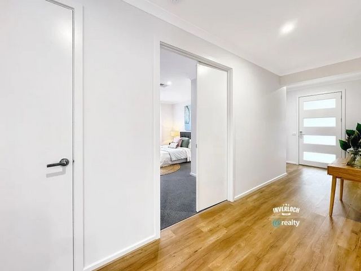
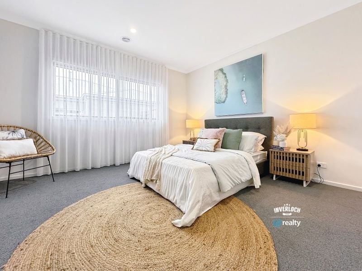
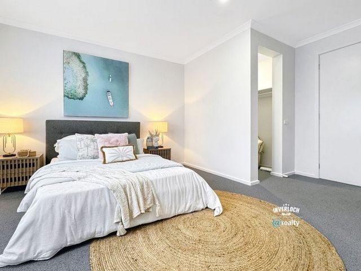
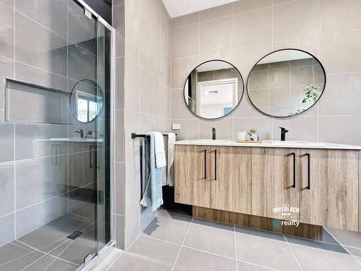
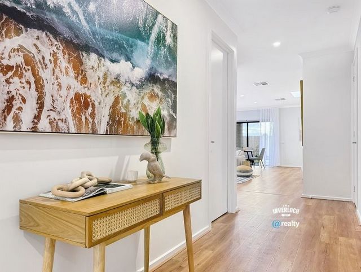
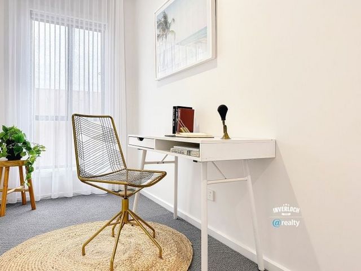
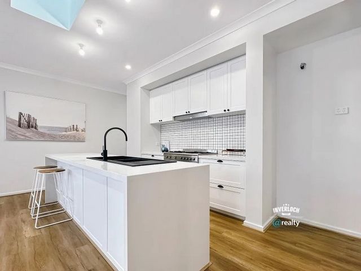
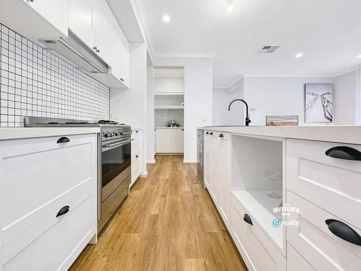
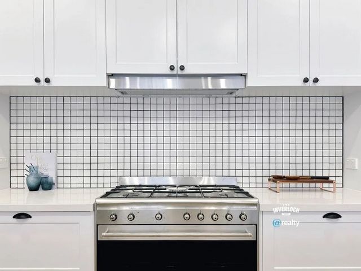
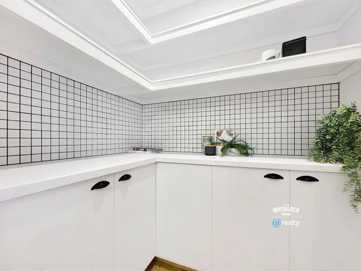
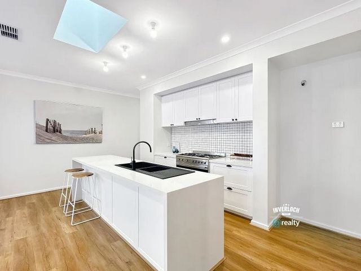
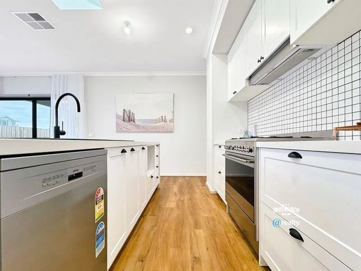
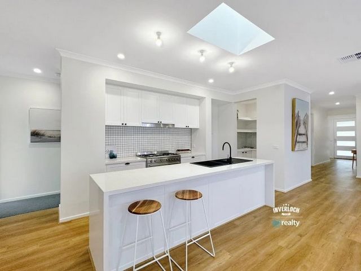
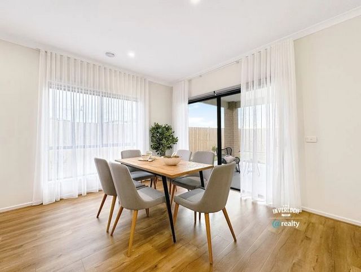
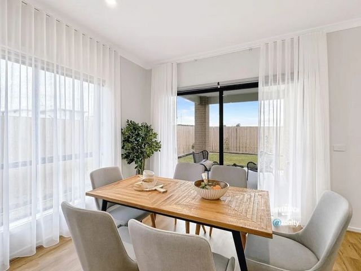
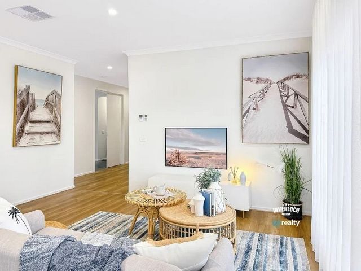
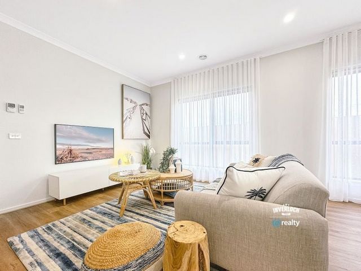
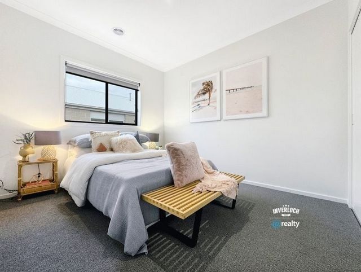
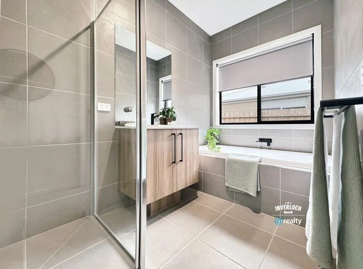
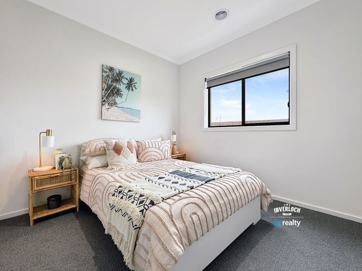
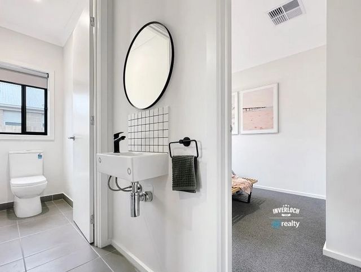
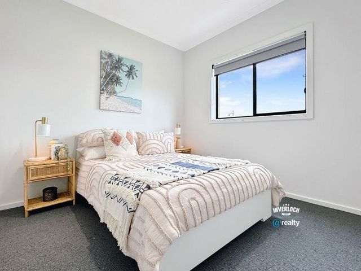
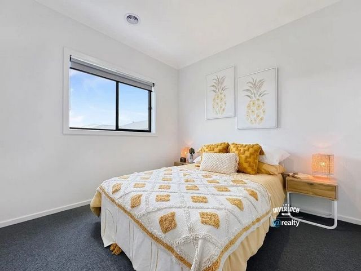
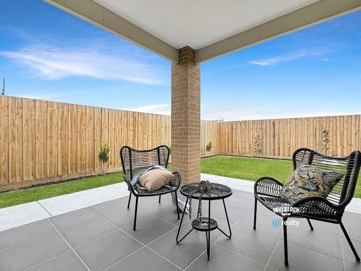
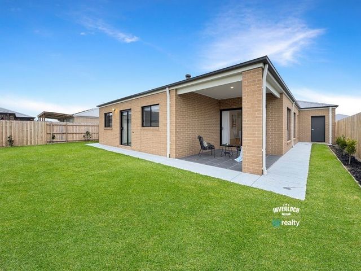
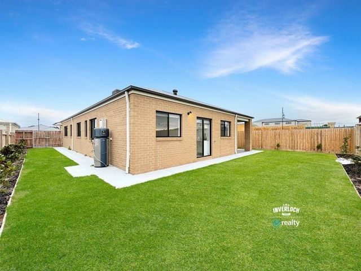
Features:
- Parking
- Garage
- Dishwasher Visa fler Visa färre Step into 30 Headland Way in Inverloch, an exceptional creation by Sheridon Homes that defines modern living and comfort. This pristine 4-bedroom, 2-bathroom home, untouched by previous residents, seamlessly blends opulence and functionality. With a host of meticulously designed amenities, this residence is tailored to enhance the comfort and ease of its occupants. Upon reaching the property, the eye is instantly captivated by the charming facade and meticulously maintained gardens, providing a sneak peek into the interior atmosphere. The well-planned double garage, created with both practicality and comfort in mind, allows direct entry to the home, ensuring seamless arrivals at any moment. Step inside and relish the moment. As you cross the threshold, you'll instantly appreciate the meticulous design that characterizes this residence. High ceilings and charming window treatments play a symphony, inviting natural light while maintaining your sanctuary. The vast open-concept living space seamlessly connects the kitchen, lounge, dining area, and family room, creating a captivating atmosphere ideal for everyday life and hosting gatherings. At the heart of the home, the exquisitely crafted kitchen showcases a dedication to culinary mastery, featuring top-tier facilities and a convenient walk-in pantry. Harmoniously blending style and utility, this kitchen showcases a range of deluxe elements such as a Smeg dishwasher, gas cooktops, and a generous 900mm oven. Whether preparing cozy family dinners or hosting grand events, this culinary haven ensures a smooth and enjoyable cooking adventure. The primary bedroom serves as a haven of luxury, complete with a spacious walk-in closet and an ensuite featuring a dual vanity. This private getaway is tailored for tranquility and seclusion, a haven where you can relax after a long day. Aside from the main suite, the residence boasts three more meticulously planned bedrooms, each equipped with built-in closets, ensuring plenty of storage space for the whole family. Additionally, there is a home office included, offering flexible areas that can be tailored to suit your requirements - whether you need a dedicated workspace or a snug spot for studying. A notable feature of this property is its covered alfresco outdoor area. Here, you can fully immerse yourself in the coastal lifestyle, relishing outdoor dining, hosting guests, or simply relaxing in the open air. For the more adventurous, the property provides side access with plenty of space to park your boat and caravan. The off-street parking enhances the convenience and versatility that this home provides. Ducted heating and cooling guarantee year-round comfort, no matter the weather outside. The assurance of the new home warranty brings peace of mind, letting you relax and settle in worry-free. Situated just a short stroll from the beach and a quick bike ride from Inverloch village, this property provides convenient access to the area's top attractions. With an array of restaurants, cafes, and services within reach, everything you need is easily accessible. In summary, 30 Headland Way in Inverloch offers a unique chance to acquire a recently constructed residence that seamlessly blends coastal sophistication, modern amenities, and a prime location for an exceptional lifestyle. Seize the opportunity to make this property your new home. Reach out to us today to schedule a private viewing and discover the ultimate in contemporary coastal living.
Features:
- Parking
- Garage
- Dishwasher