6 692 297 SEK
BILDERNA LADDAS...
Hus & Enfamiljshus (Till salu)
Referens:
EDEN-T98468806
/ 98468806
Referens:
EDEN-T98468806
Land:
ES
Stad:
Girona Begur
Postnummer:
17255
Kategori:
Bostäder
Listningstyp:
Till salu
Fastighetstyp:
Hus & Enfamiljshus
Fastighets storlek:
315 m²
Tomt storlek:
959 m²
Rum:
5
Sovrum:
5
Badrum:
5
Garage:
1
Swimming pool:
Ja
Luftkonditionering:
Ja

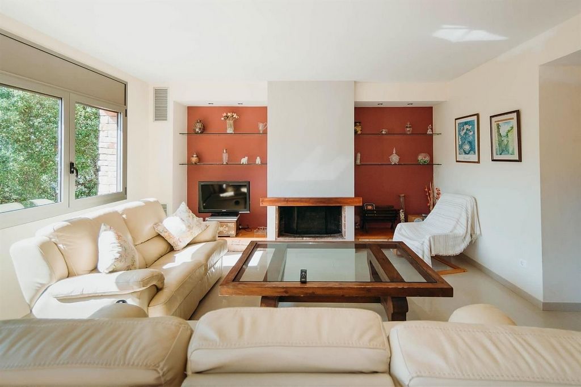

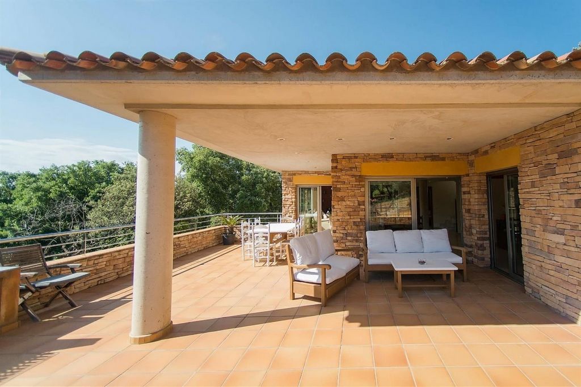




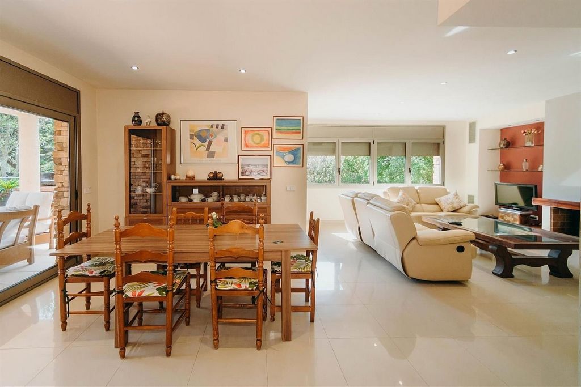
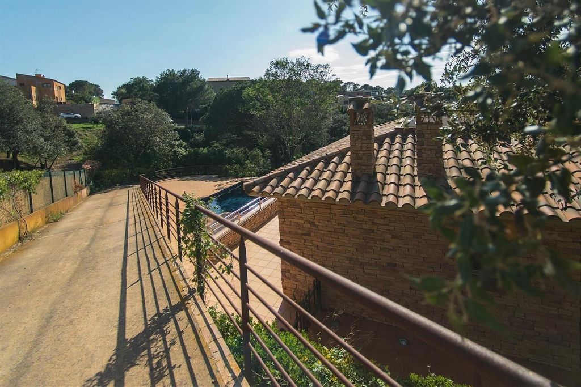

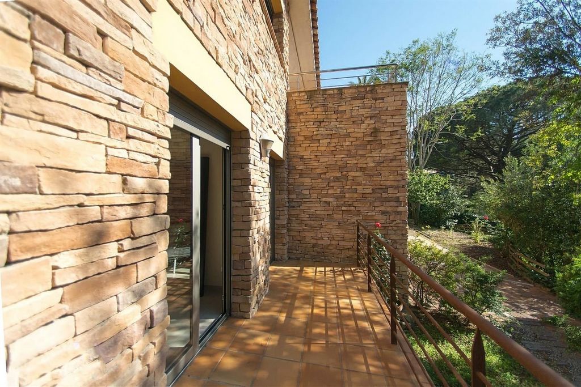
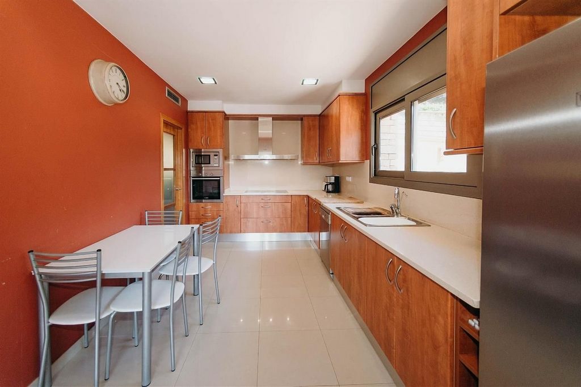

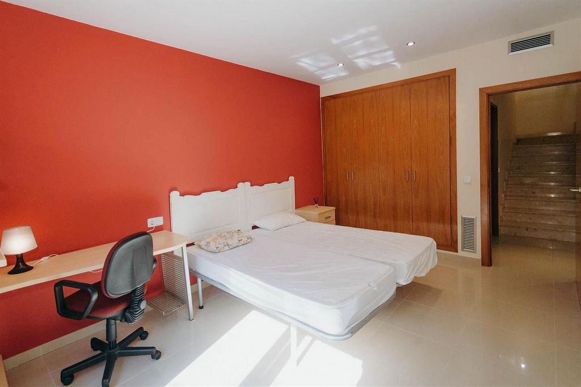
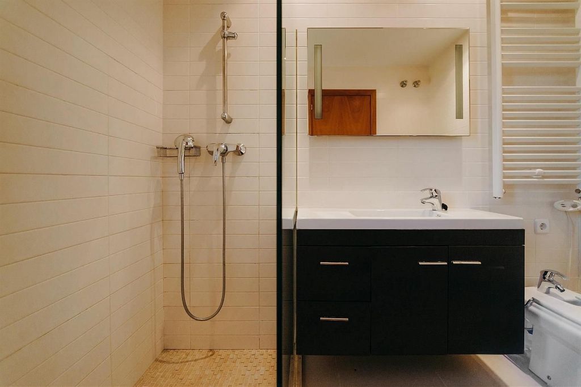








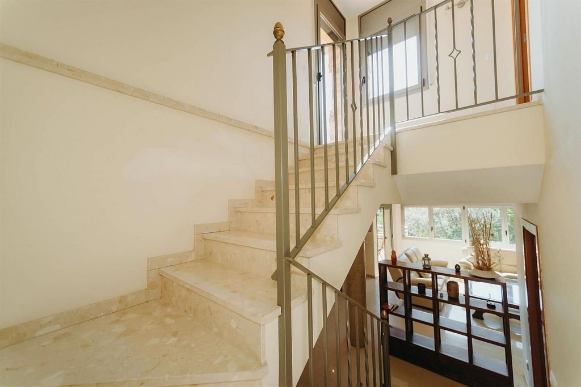


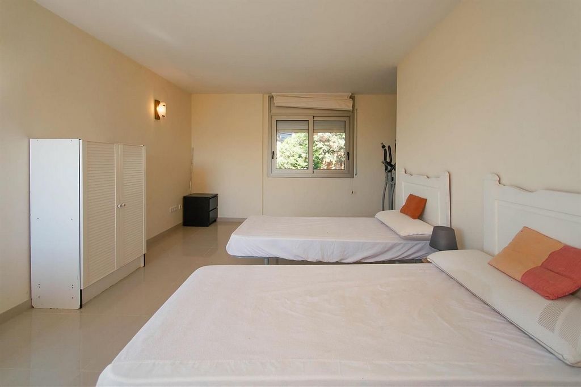
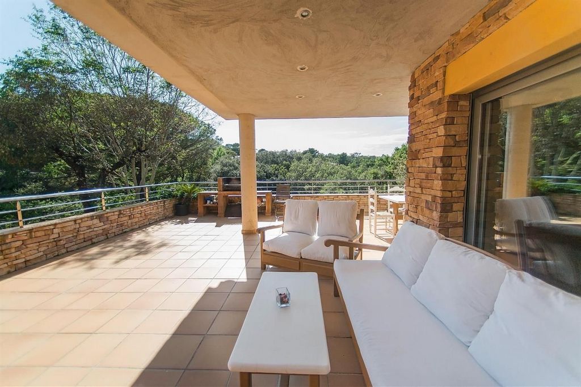
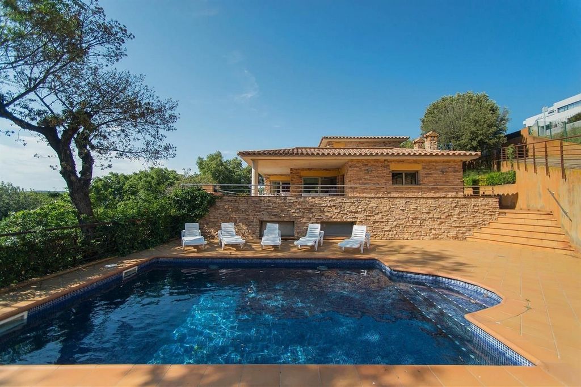
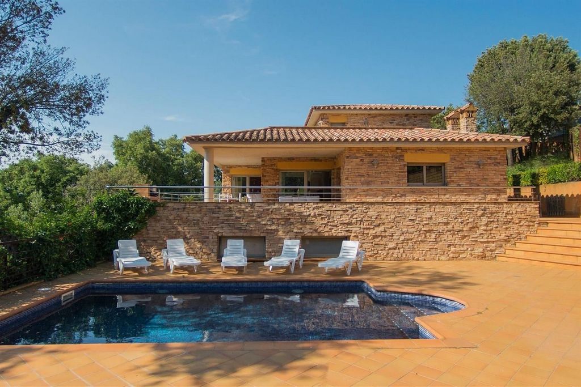


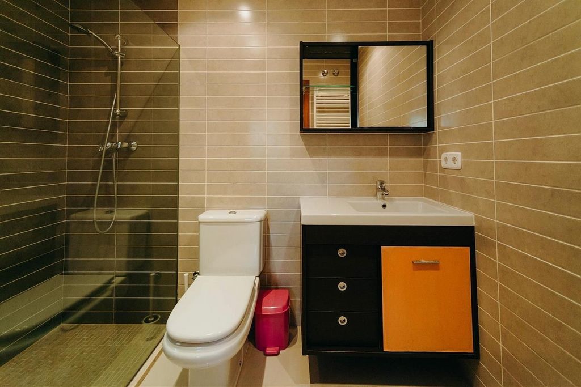

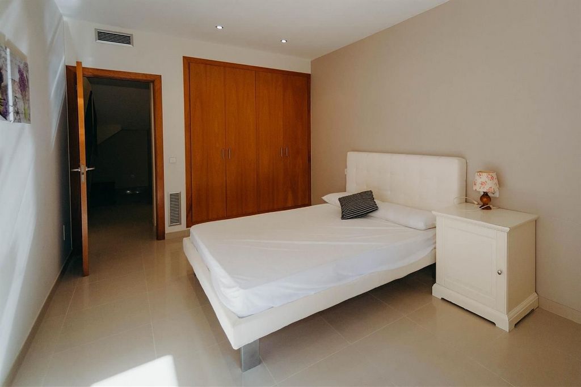
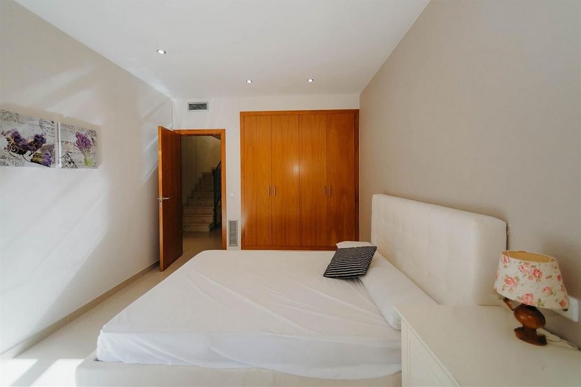

Features:
- SwimmingPool
- Garage
- Air Conditioning Visa fler Visa färre V krásné oblasti, mezi lesy, Residencial Begur, v blízkosti centra vesnice, 4 km od krásných pláží a zátok Platja Fonda a Aiguablava, je tento velký dům typu chaty na prodej, se zahradou, terasami s krásnými cestami v lese, velkými prostory a vybavením a obrovskou garáží. Jedná se o samostatný dům, postavený z kvalitních materiálů, v roce 2008, který se nachází v klidné a krásné oblasti, ale zároveň přístupný, asi 1500 metrů od vesnice Begur. Má několik teras s krásným vyvýšeným výhledem na les, velký a krásný bazén obklopený soláriem, slunný, který je přístupný z prostorného obývacího pokoje. Dům je orientován na jihozápad. Distribuce: Hlavní patro: Vstupní hala, toaleta (koupelna pro hosty), velký obývací pokoj se vstupem na velkou polokrytou terasu o rozloze 65 metrů čtverečních, vybavená a funkční kuchyň, prádelna a vstup na krytou terasu s grilem a přístupem k bazénu, plus hlavní ložnice s en-suite koupelnou a šatnou. První patro: Dvoulůžkový pokoj nebo pracovna se vstupem na slunnou terasu. Spodní patro: Dvoulůžkový pokoj s vlastní koupelnou a šatnou, dvě dvoulůžkové ložnice se vstupem na malou terasu, prostornou koupelnou a přístupem do obrovské garáže o rozloze 104 m2, pro několik aut a více. Vybavení: integrovaná klimatizace, změkčovač vody, bazén a velká garáž. Náklady na nákup a prodej: 10% daň z nabytí nemovitých věcí + notářské a katastrální poplatky (lze odhadnout na 2%, ale jsou variabilní)
Features:
- SwimmingPool
- Garage
- Air Conditioning En la bonita zona, entre bosques, del Residencial Begur, cerca del centro del pueblo, a 4 kilometros de las preciosas playas y calas de Platja Fonda y Aiguablava, se vende esta gran casa tipo chalet, con jardín, terrazas con bonitas viast al bosque, amplios espacios y comodidades, y un enorme garaje. Se trata de una casa independiente, solidamente construida con materiales de calidad, en el año 2008, ubicada en una zona tranquila y bonita, pero a la vez accesible, a unos 1500 metros del pueblo de Begur. Cuenta con varias terrazas con bonitas vistas elevadas al bosque, un amplia y bonita piscina rodeada de un solarium, soleada, a la que se accede desde el amplio salón. La vivienda está orientada al Sur Oeste. Distribución: Planta principal: Recibidor, toilette (baño de cortesía), amplio salón comedor con salida a gran terraza semicubierta de 65 metros cuadrados de superficie, cocina equipada y funcional, sala de lavado y acceso a la terraza cubierta con zona de barbacoa y acceso a la piscina, más la habitación principal con baño en suite y vestidor. Planta primera: Habitación doble o estudio con acceso a terraza soleada. Planta inferior: Habitación doble con baño en suite y vestidor, dos habitaciones dobles con acceso a una terraza pequeña, baño amplio, y acceso a enorme garaje de 104 m2 de superficie, para varios coches y mas. Equipamiento: Sistema de climatización integral, descalcificadora de agua, piscina y gran garaje. Gastos de la operación de compra-venta: 10% de Impuesto de Transmisiones Patrimoniales + Gastos de Notaría y Registro de la Propiedad (se pueden estimar en un 2% adiciona, pero son variables)
Features:
- SwimmingPool
- Garage
- Air Conditioning Dans la belle région, entre forêts, du Residencial Begur, près du centre ville, à 4 kilomètres des belles plages et criques de Platja Fonda et Aiguablava, cette grande maison de type chalet est à vendre, avec jardin, terrasses avec de belles vues sur la forêt, de grands espaces et commodités, et un immense garage. C'est une maison indépendante, solidement construite avec des matériaux de qualité, en 2008, située dans un quartier calme et magnifique, mais en même temps accessible, à environ 1500 mètres de la ville de Begur. Il dispose de plusieurs terrasses avec de belles vues surélevées sur la forêt, d'une grande et belle piscine entourée d'un solarium ensoleillé, accessible depuis le salon spacieux. La maison est orientée Sud Ouest. Distribution: Rez-de-chaussée : Hall, toilettes (salle de bain de courtoisie), grand séjour avec accès à une grande terrasse semi-couverte de 65 m², cuisine équipée et fonctionnelle, buanderie et accès à la terrasse couverte avec coin barbecue et accès à la piscine, plus la chambre principale avec salle de bains et dressing en suite. Premier étage : Chambre double ou bureau avec accès à la terrasse ensoleillée. Étage inférieur : Chambre double avec salle de bain en suite et dressing, deux chambres doubles avec accès à une petite terrasse, grande salle de bain et accès à un immense garage de 104 m2, pour plusieurs voitures et plus. Équipements : Système de climatisation complet, adoucisseur d'eau, piscine et grand garage. Dépenses de l'opération d'achat-vente : 10% Droits de mutation immobilière + Frais de notaire et d'enregistrement foncier (peuvent être estimés à 2% supplémentaires, mais ils sont variables)
Features:
- SwimmingPool
- Garage
- Air Conditioning Casa на продажу в Begur, с 315 m2, 5 комнаты и 5 Ванные комнаты, бассейн, Гараж, С мебелью и Кондиционер.
Features:
- SwimmingPool
- Garage
- Air Conditioning In the beautiful area, between forests, of Residencial Begur, near the center of town, 4 kilometers from the beautiful beaches and coves of Platja Fonda and Aiguablava, this large chalet-type house is for sale, with garden, terraces with beautiful views to the forest , large spaces and amenities, and a huge garage. It is an independent house, solidly built with quality materials, in 2008, located in a quiet and beautiful area, but at the same time accessible, about 1500 meters from the town of Begur. It has several terraces with beautiful elevated views of the forest, a large and beautiful swimming pool surrounded by a sunny solarium, which is accessed from the spacious living room. The house faces South West. Distribution: Main floor: Hall, toilet (courtesy bathroom), large living room with access to a large semi-covered terrace of 65 square meters, equipped and functional kitchen, laundry room and access to the covered terrace with barbecue area and access to the pool, plus the master bedroom with en-suite bathroom and dressing room. First floor: Double room or study with access to sunny terrace. Lower floor: Double bedroom with en-suite bathroom and dressing room, two double bedrooms with access to a small terrace, large bathroom, and access to a huge 104 m2 garage, for several cars and more. Equipment: Comprehensive air conditioning system, water softener, swimming pool and large garage. Expenses of the purchase-sale operation: 10% Property Transfer Tax + Notary and Property Registry Expenses (can be estimated at an additional 2%, but they are variable)
Features:
- SwimmingPool
- Garage
- Air Conditioning In der schönen Gegend, inmitten von Wäldern, des Residencial Begur, in der Nähe des Dorfzentrums, 4 Kilometer von den schönen Stränden und Buchten von Platja Fonda und Aiguablava entfernt, steht dieses große Chalet-Haus zum Verkauf, mit Garten, Terrassen mit schönen Wegen im Wald, großen Räumen und Annehmlichkeiten und einer riesigen Garage. Es ist ein unabhängiges Haus, das 2008 mit hochwertigen Materialien erbaut wurde und sich in einer ruhigen und schönen Gegend befindet, aber gleichzeitig zugänglich ist, etwa 1500 Meter vom Dorf Begur entfernt. Es verfügt über mehrere Terrassen mit schönem Blick auf den Wald, einen großen und schönen Swimmingpool, der von einer sonnigen Sonnenterrasse umgeben ist, die vom geräumigen Wohnzimmer aus zugänglich ist. Das Haus ist nach Südwesten ausgerichtet. Verteilung: Erdgeschoss: Eingangshalle, WC (Gästebad), großes Wohnzimmer mit Zugang zu einer großen, halbüberdachten Terrasse von 65 Quadratmetern, ausgestattete und funktionale Küche, Waschküche und Zugang zur überdachten Terrasse mit Grillplatz und Zugang zum Pool sowie das Hauptschlafzimmer mit eigenem Bad und Ankleidezimmer. Erster Stock: Doppelzimmer oder Arbeitszimmer mit Zugang zur sonnigen Terrasse. Untere Etage: Doppelzimmer mit eigenem Bad und Ankleidezimmer, zwei Doppelzimmer mit Zugang zu einer kleinen Terrasse, geräumiges Badezimmer und Zugang zu einer riesigen Garage von 104 m2 Fläche für mehrere Autos und mehr. Ausstattung: integrierte Klimaanlage, Wasserenthärter, Schwimmbad und große Garage. Kosten für den Kauf und Verkauf: 10% Grunderwerbssteuer + Notar- und Grundbuchgebühren (können auf 2% geschätzt werden, sind aber variabel)
Features:
- SwimmingPool
- Garage
- Air Conditioning