5 204 883 SEK
5 204 883 SEK
6 364 099 SEK
6 143 848 SEK

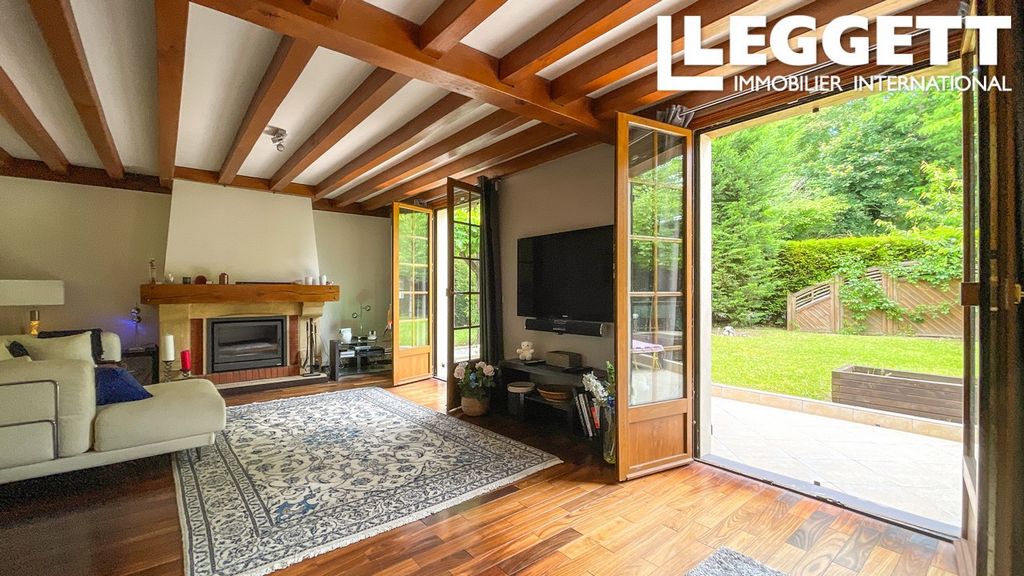

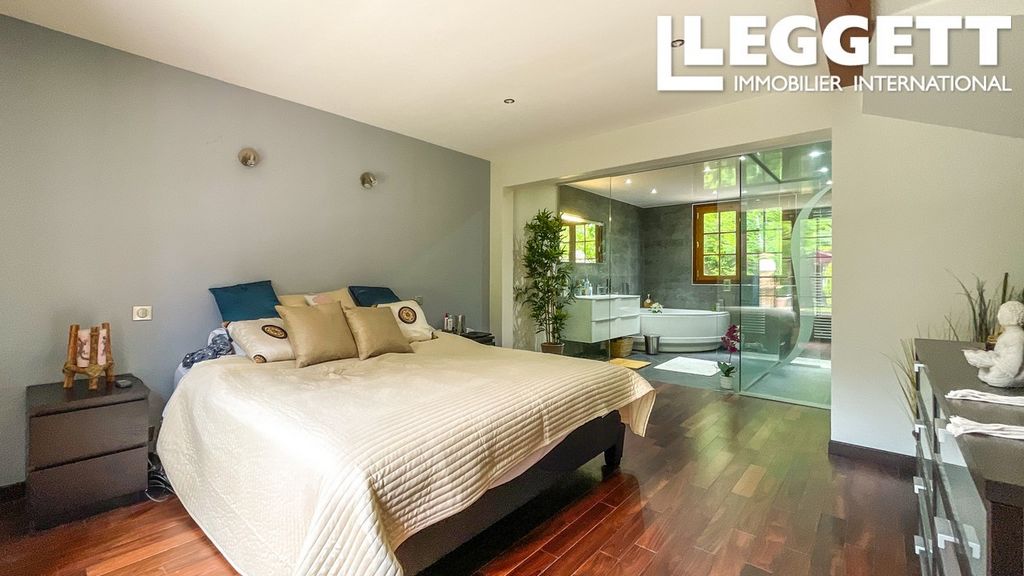

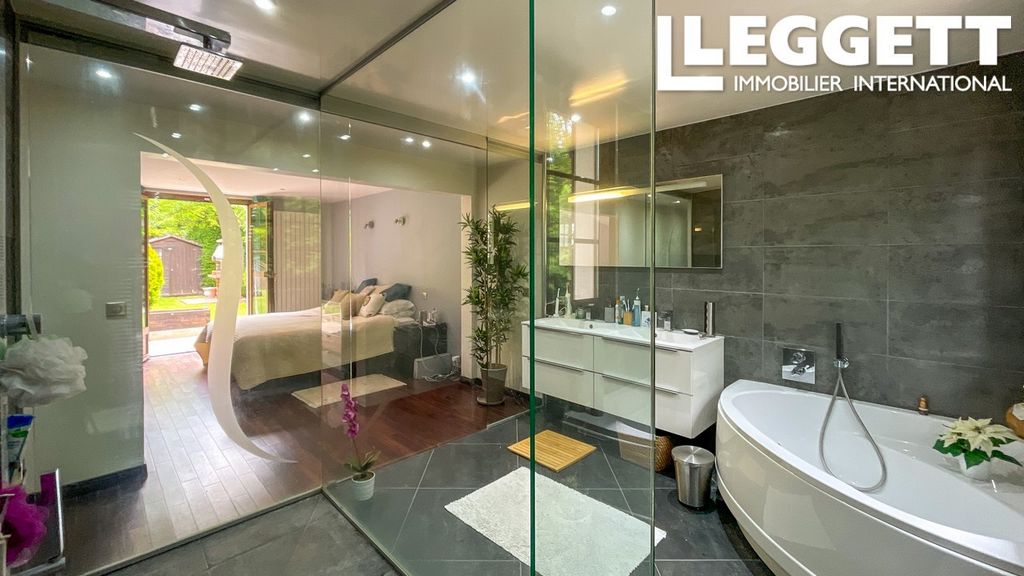
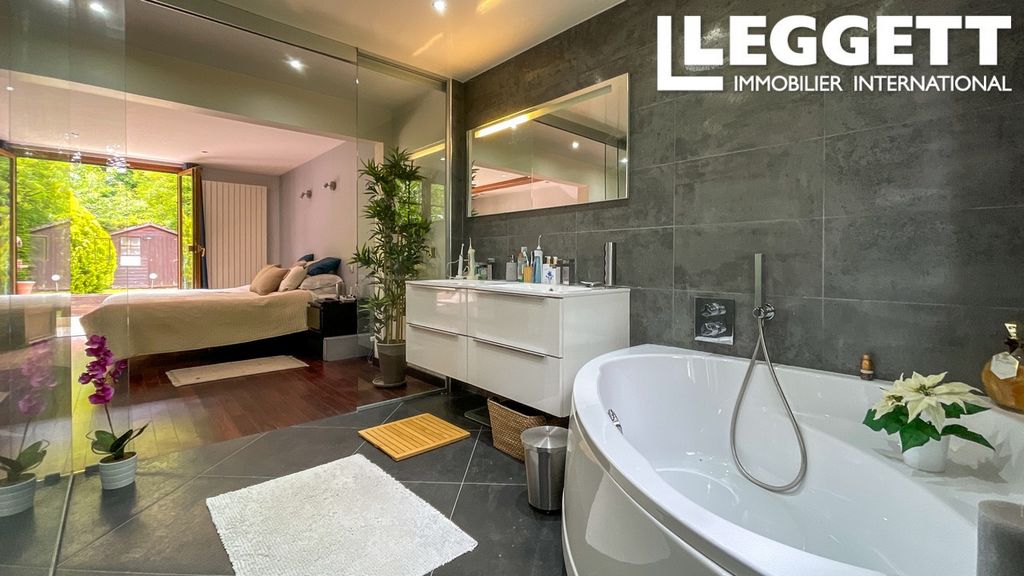
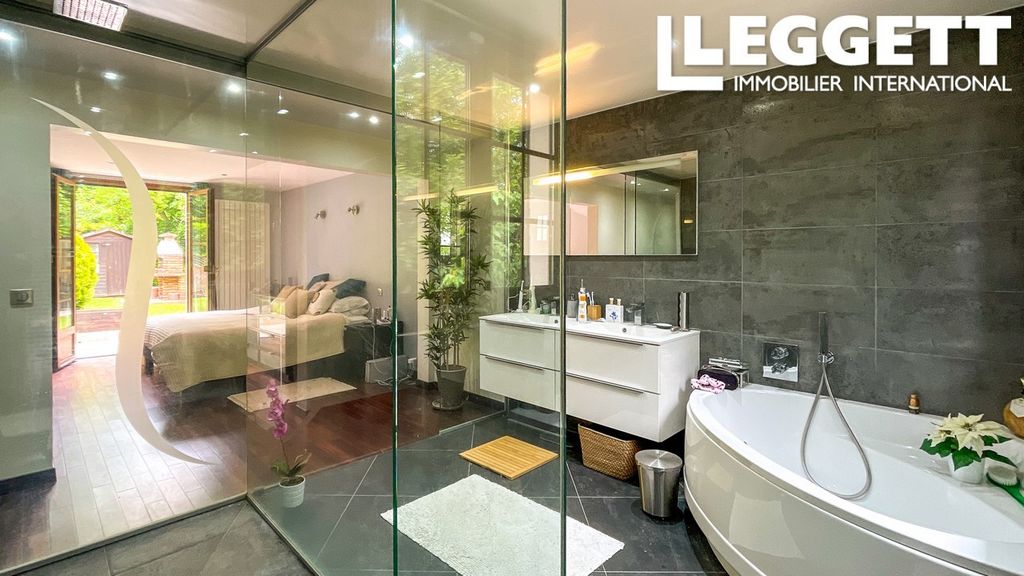


Ground floor: Kitchen with dining area; living room/dining room; luxury bathroom; WC and dressing room.
First floor: Open plan office with cathedral ceiling; bedroom 2; bedroom 3; bedroom 4 and a shower room/WC 5m2.
Basement: Garage; workshop; gymn; wine cellar; storage room; boiler room and utility room.
Outside: Carport and driveway parking. Paved terrace overlooking private garden with barbecue area and shed. Automatic gate and intercom.
Transport: 20 mins walk to the railway station Paris 20mins, Chantilly 5 mins by train. Information about risks to which this property is exposed is available on the Géorisques website : https:// ... Visa fler Visa färre A30140EHO60 - A Orry-La-Ville près de Chantilly, une maison familiale magnifiquement rénovée avec des matériaux de grande qualité : plans de travail en granit et placards en chêne dans la cuisine, parquet en palissandre et cheminée dans le salon, et une exceptionnelle suite parentale au RDC avec accès à la terrasse du jardin par des portes-fenêtres, une SDB luxueuse avec baignoire d'angle, douche à l'italienne, double vasque, WC et dressing.
La maison comprend :
RDC : Cuisine avec coin repas, salon/salle à manger, salle de bains de luxe, WC et dressing.
1ère : Bureau ouvert avec plafond cathédrale ; chambre 2 ; chambre 3 ; chambre 4 et une salle de douche/WC 5m2.
Sous-sol : Garage, atelier, gymnase, cave à vin, débarras, chaufferie et buanderie.
A l'extérieur : Abri pour voiture et parking dans l'allée. Terrasse pavée donnant sur un jardin privé avec barbecue et abri. Portail automatique et interphone.
Transport : 20 minutes à pied de la gare Paris 20 minutes, Chantilly 5 minutes en train.Les informations sur les risques auxquels ce bien est exposé sont disponibles sur le site Géorisques : https:// ... A30140EHO60 - At Orry-La-Ville near Chantilly, a 4-bedroom family house that has been beautifully renovated using high quality materials including granite worktops and oak cupboards in the kitchen, rose wood parquet floors and a fireplace in the living room, and an exceptional ground floor parental suite with access to the garden terrace via French doors, a luxury bathroom with corner bath, Italian shower, double sink, WC and dressing room. The house comprises:
Ground floor: Kitchen with dining area; living room/dining room; luxury bathroom; WC and dressing room.
First floor: Open plan office with cathedral ceiling; bedroom 2; bedroom 3; bedroom 4 and a shower room/WC 5m2.
Basement: Garage; workshop; gymn; wine cellar; storage room; boiler room and utility room.
Outside: Carport and driveway parking. Paved terrace overlooking private garden with barbecue area and shed. Automatic gate and intercom.
Transport: 20 mins walk to the railway station Paris 20mins, Chantilly 5 mins by train. Information about risks to which this property is exposed is available on the Géorisques website : https:// ...