BILDERNA LADDAS...
Hus & enfamiljshus for sale in White Plains
15 791 818 SEK
Hus & Enfamiljshus (Till salu)
Referens:
EDEN-T98433739
/ 98433739
Referens:
EDEN-T98433739
Land:
US
Stad:
White Plains
Postnummer:
10605
Kategori:
Bostäder
Listningstyp:
Till salu
Fastighetstyp:
Hus & Enfamiljshus
Fastighets storlek:
4 563 m²
Rum:
11
Sovrum:
5
Badrum:
6
Garage:
1
Luftkonditionering:
Ja
Diskmaskin:
Ja
Tvättmaskin:
Ja
REAL ESTATE PRICE PER M² IN NEARBY CITIES
| City |
Avg price per m² house |
Avg price per m² apartment |
|---|---|---|
| Fairfield | 55 276 SEK | - |
| Connecticut | 53 581 SEK | - |
| New York | 66 839 SEK | 109 283 SEK |
| Anne Arundel | 29 955 SEK | - |
| Ohio | 22 419 SEK | - |
| Virginia | 20 022 SEK | - |
| Lake Bluff | 47 858 SEK | - |
| Cook | 37 656 SEK | 44 138 SEK |
| Illinois | 38 717 SEK | 44 857 SEK |
| Orange | 23 590 SEK | - |
| Loughman | 14 260 SEK | - |
| Florida | 43 110 SEK | 58 174 SEK |
| Hennepin | 41 665 SEK | - |
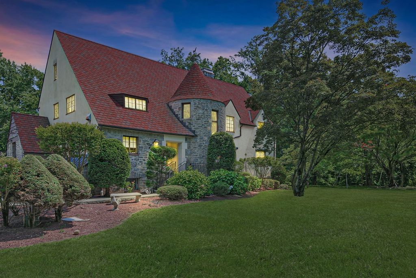
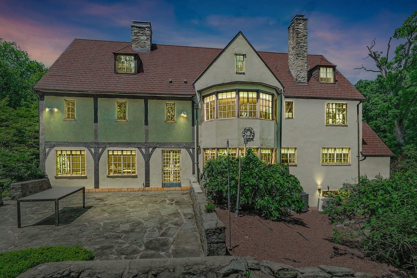
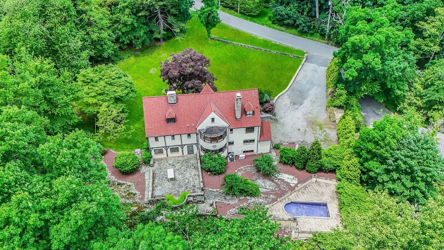
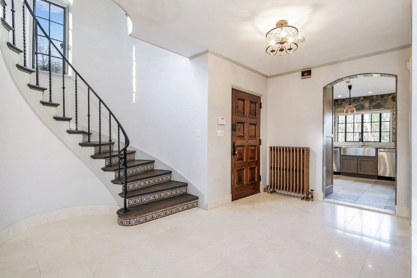
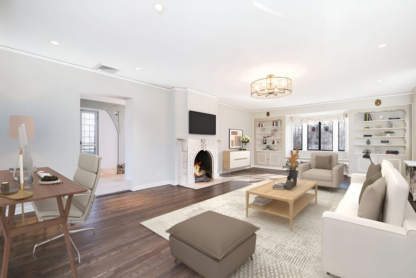
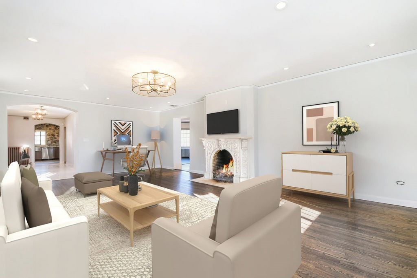
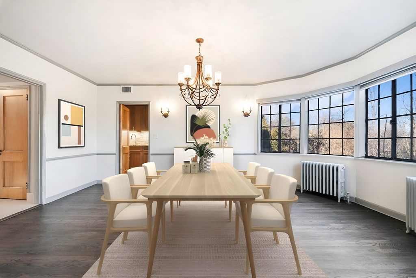
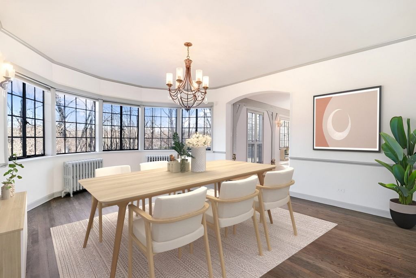
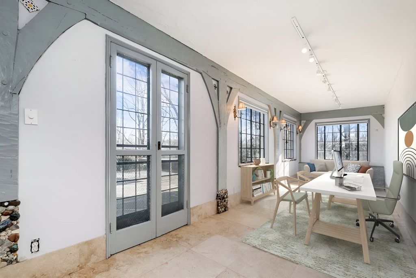
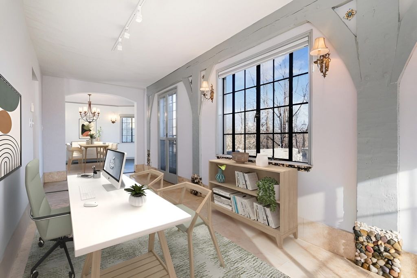
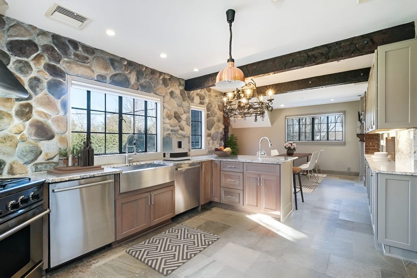
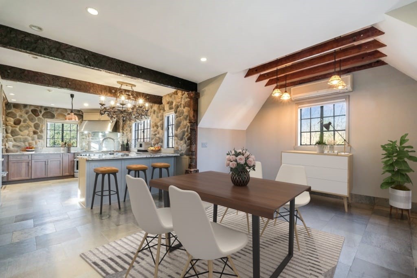
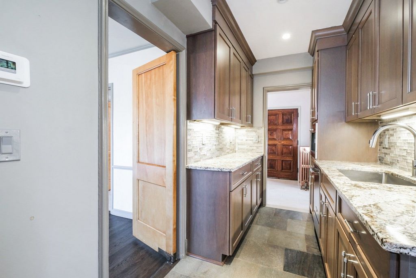
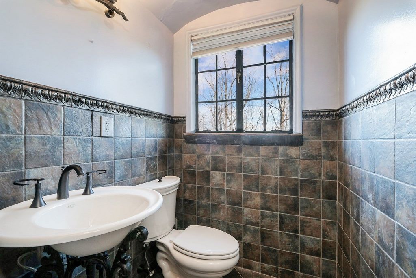
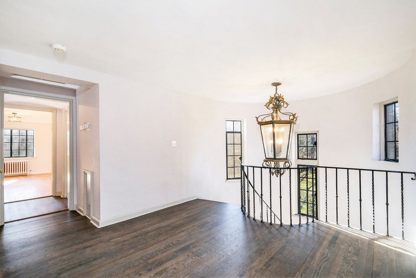
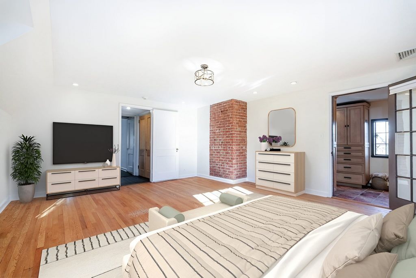
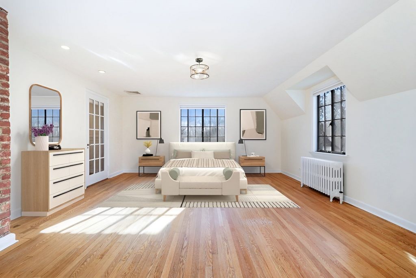
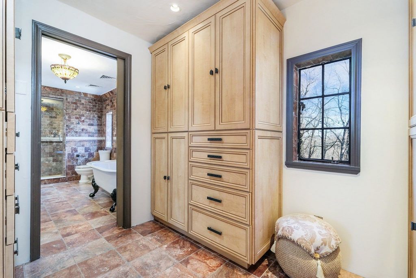
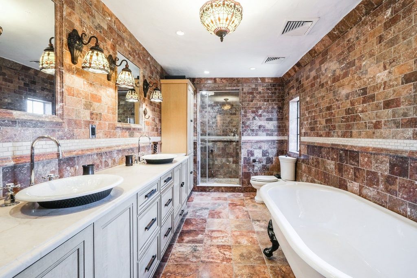
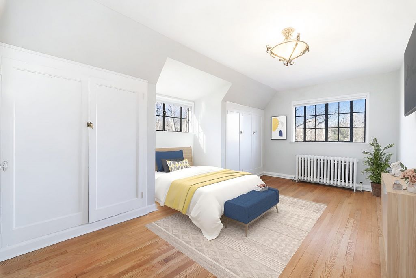
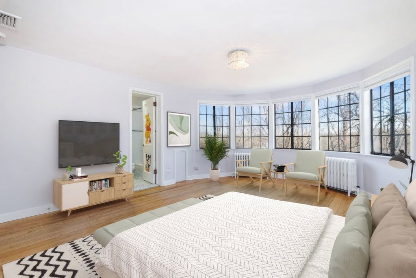
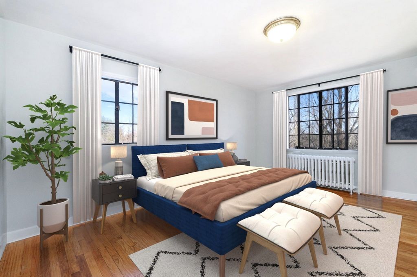
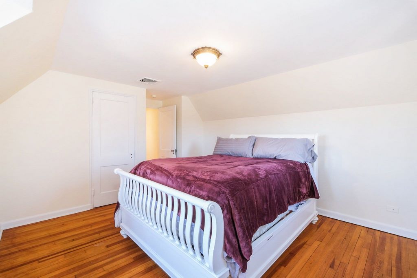
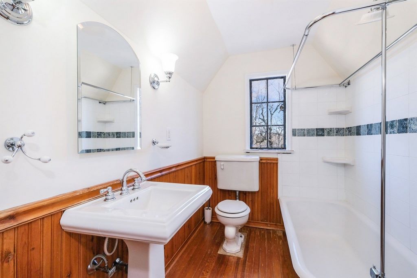
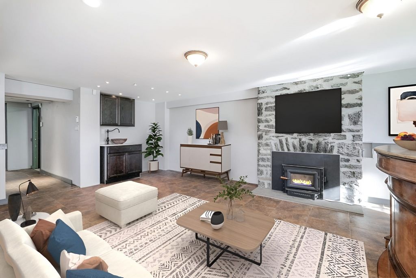
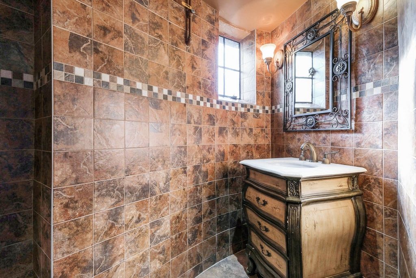
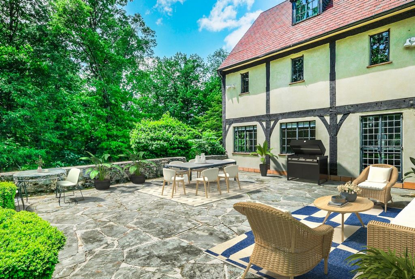
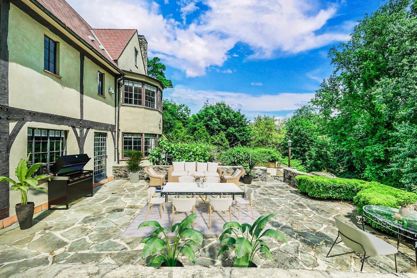
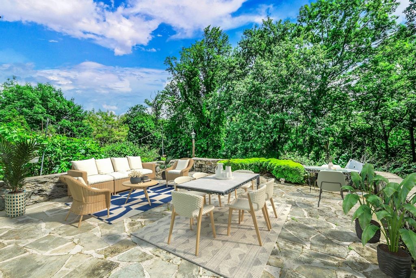
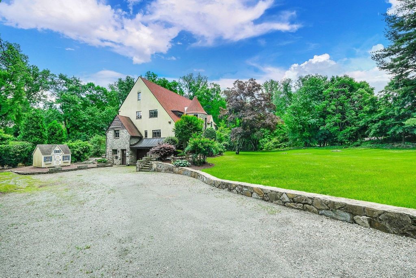
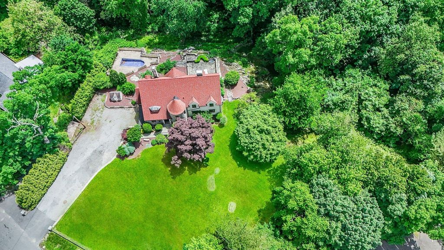
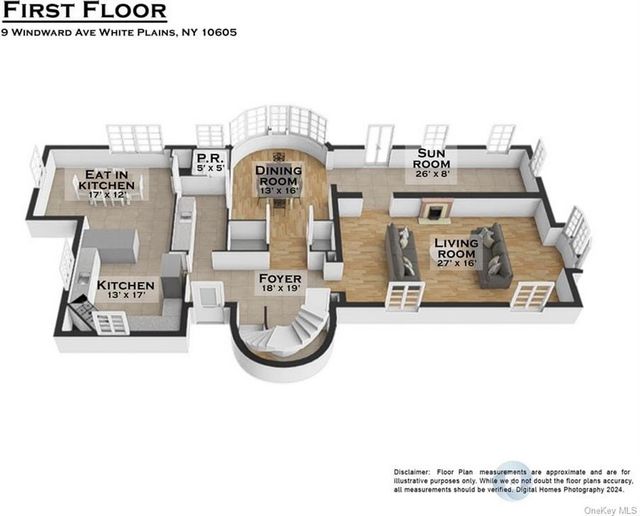
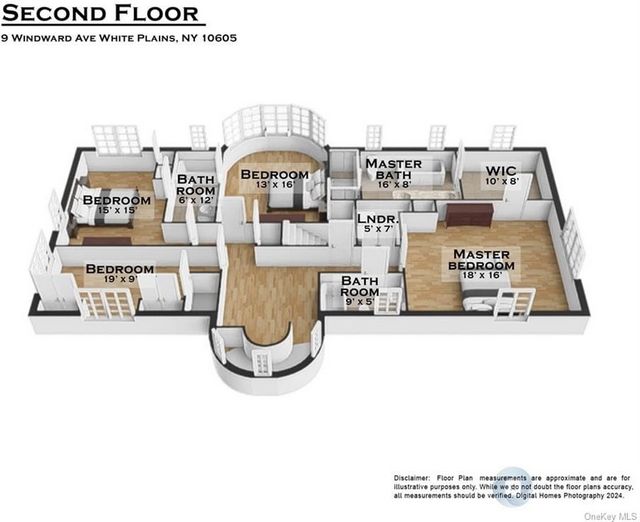
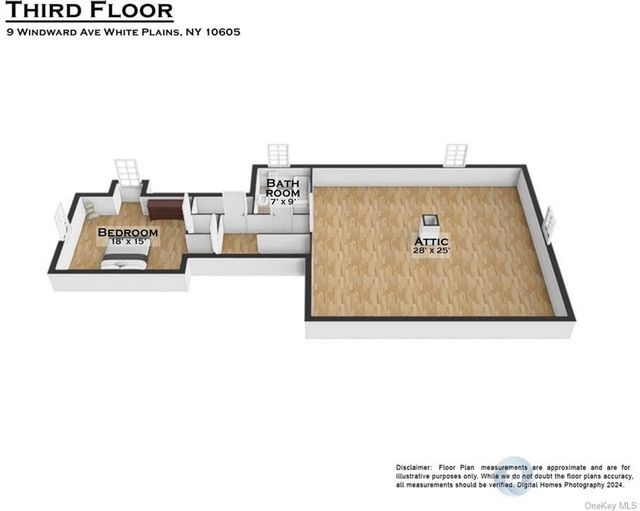
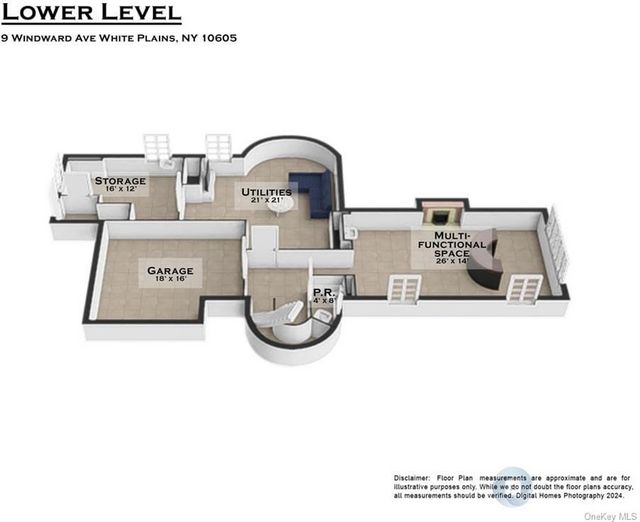
Features:
- Air Conditioning
- Washing Machine
- Garage
- Dishwasher Visa fler Visa färre On a tranquil one-lane road, dotted with light woodlands and sweeping verdant lawns on an acre of land, The Normandy rises majestically and steals the breath with steeply pitched roofs, soaring stone tower, and resplendent French Normandy Tudor design. A broad stone-trimmed drive and prominent wooden door set a stately tone and lead inside to an oversized marble foyer and stunning curved staircase with artful tile trim. Spacious and sun-drenched, the living room dazzles with carved marble fireplace, leaded/stained-glass windows, and well-kept hardwood floors. The dining room is equally inviting with handsome curved-wall appeal and easy flow to an elegant sunroom with wood-beam detail and door to a bluestone patio. The kitchen is a chef's delight with DCS commercial stove, Sub-Zero fridge, paired wall ovens and dishwashers by Bosch, food heat lamp, and gleaming granite, stone walls, rich wood beams, and breakfast space with vaulted ceiling. A butler's pantry boasts a built-in Miele coffee maker, and the lushly tiled powder room is pristine. Upstairs, the primary suite is an oasis of natural light, luxury, and privacy with custom dressing room and spectacular bath with soaking tub and large shower. Three bedrooms, a sparkling Jack-and-Jill bath, marble hall bath, and laundry are joined by a third-level bedroom and bath. The lower level offers refined multifunction space with sunlight, fireplace, bar, and two-car garage access. Upgrades include new boiler, hot water tank, transfer switch, sewer pump/tank, central-air handler/condenser. With multi-zone heat, radiant heated-floors, breathtaking period detail, and space to stretch out, exhale, entertain, and just be, this is one-of-a-kind living on a grand and incomparable scale.
Features:
- Air Conditioning
- Washing Machine
- Garage
- Dishwasher