BILDERNA LADDAS...
Hus & Enfamiljshus (Till salu)
Referens:
EDEN-T98423952
/ 98423952
Referens:
EDEN-T98423952
Land:
FR
Stad:
Barby
Postnummer:
73230
Kategori:
Bostäder
Listningstyp:
Till salu
Fastighetstyp:
Hus & Enfamiljshus
Fastighets storlek:
190 m²
Rum:
8
Sovrum:
5
Badrum:
2
Parkeringar:
1
Balkong:
Ja
Terrass:
Ja
REAL ESTATE PRICE PER M² IN NEARBY CITIES
| City |
Avg price per m² house |
Avg price per m² apartment |
|---|---|---|
| Savoie | - | 51 886 SEK |
| Grenoble | - | 29 797 SEK |
| Isère | - | 32 436 SEK |
| Échirolles | - | 23 640 SEK |
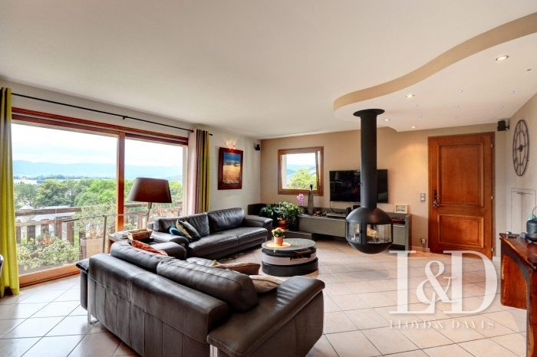
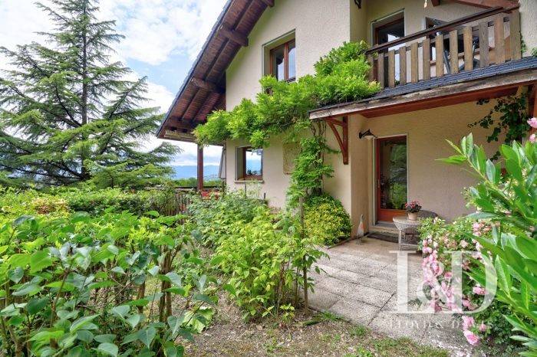
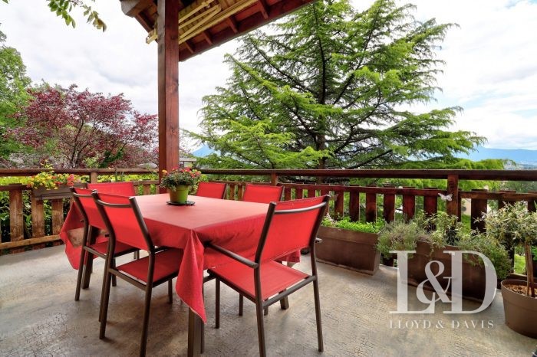
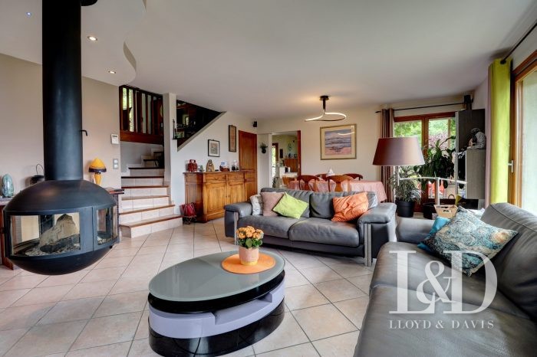
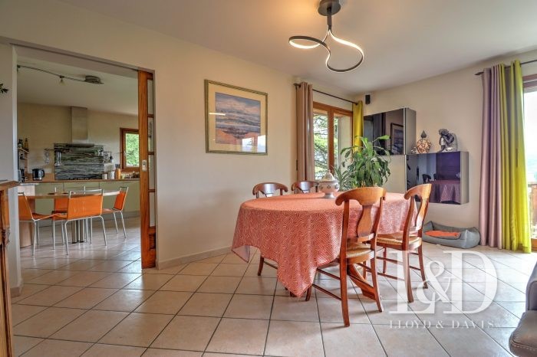
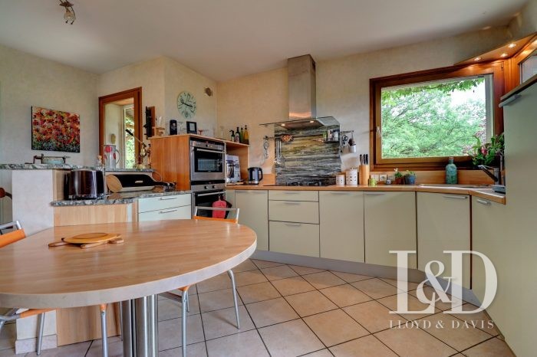
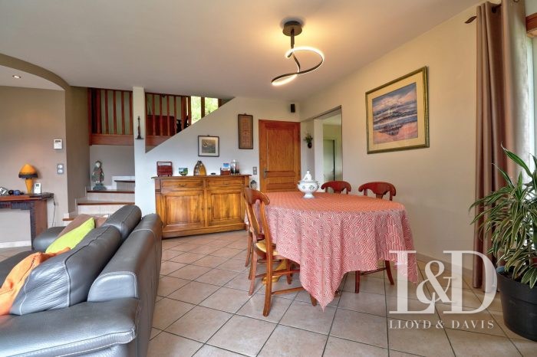
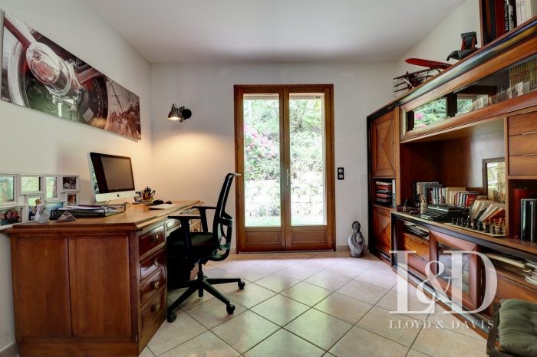
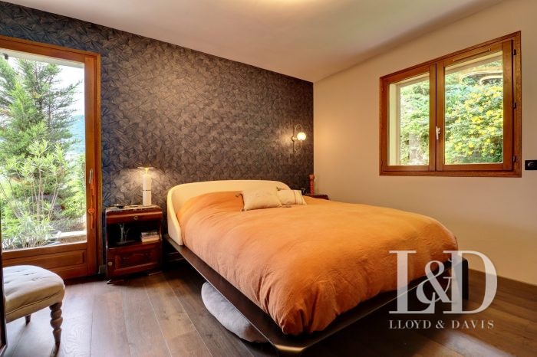
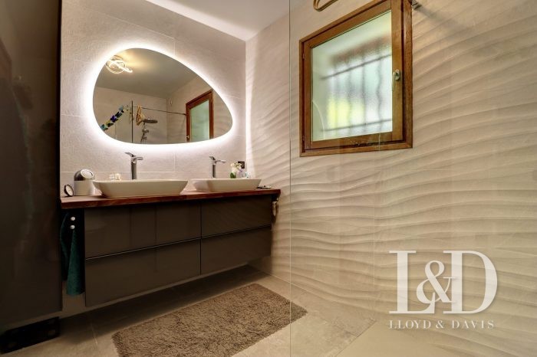
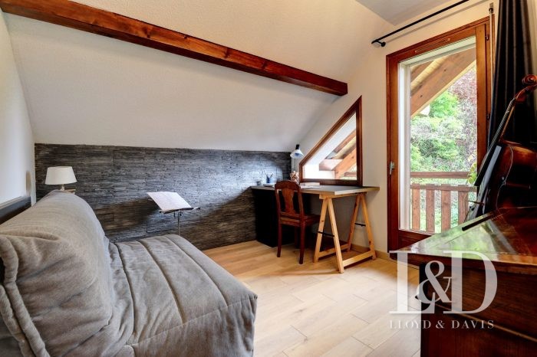
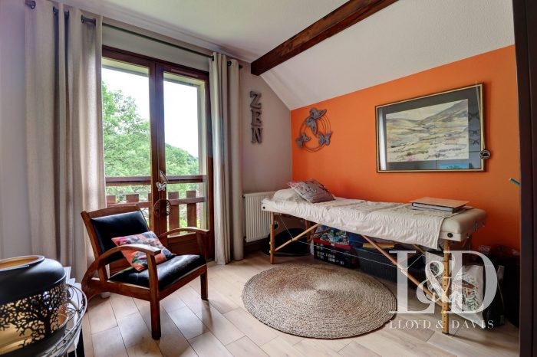
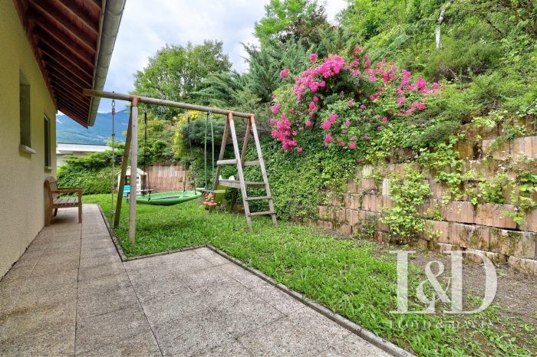
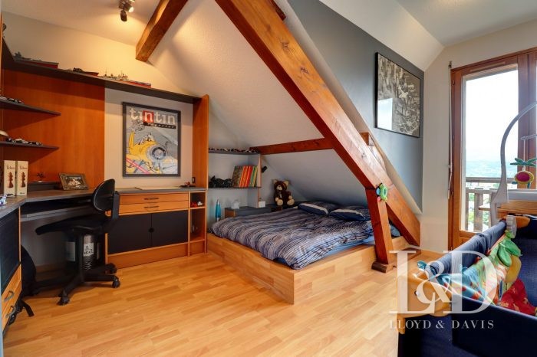
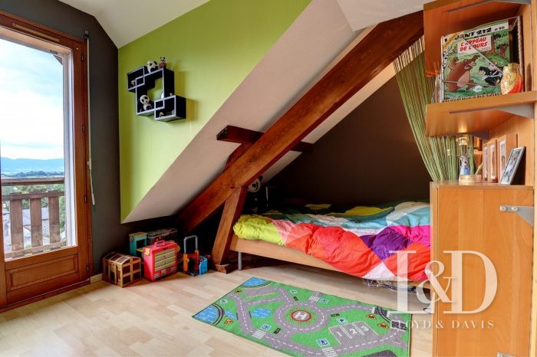
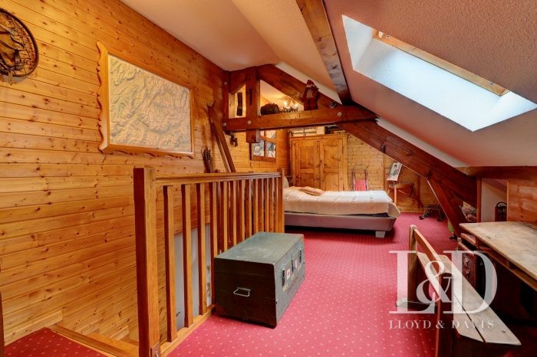
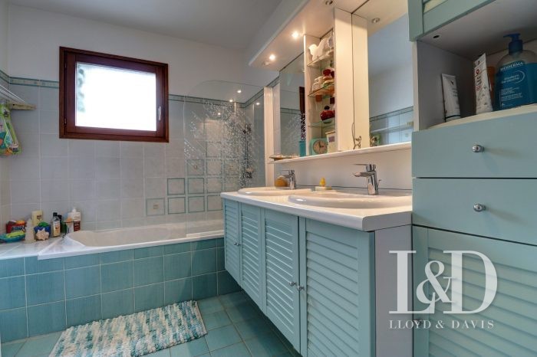
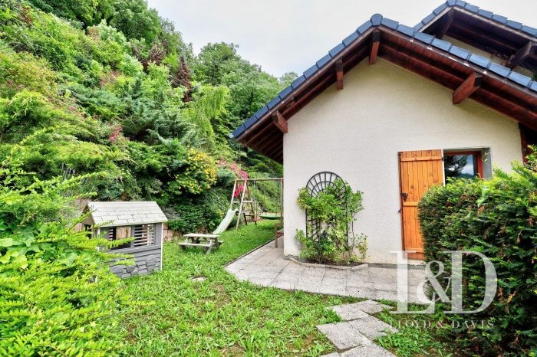
Features:
- Balcony
- Terrace Visa fler Visa färre Vue imprenable pour cette magnifique maison de 190 m² (150 m² loi carrez), avec vaste sous-sol, terrain de 1350 m² à proximité du centre-ville de Barby. L’aménagement de cette maison se veut fonctionnel et confortable, largement ouvert sur l’extérieur avec des volumes généreux qui en font une maison familiale idéale. Les espaces se répartissent sur trois demi-niveaux distincts. Le jardin entièrement arboré propose des espaces aménagés plats. L’accès de la maison se fait directement par le premier niveau qui se compose d’un grand séjour/salle à manger avec cheminée centrale contemporaine, d’une cuisine semi-ouverte entièrement équipée. Cet espace de vie bénéficie d’une magnifique lumière naturelle grâce à une double exposition Sud/Ouest et à de larges ouvertures offrant un accès direct à la terrasse plein Sud et au jardin arboré. A ce même niveau se trouve une buanderie et un wc avec lave main. Le premier demi-niveau est dédié à l’espace parental composé d’une vaste chambre, d’une salle d’eau avec douche à l’italienne, d’un dressing et d’un grand bureau ouvert avec accès direct au jardin. Le dernier demi-niveau est réservé aux enfants. Cette partie est constitué de quatre chambres exposées sud et ouest, avec balcon privatif pour trois d’entre elles, d’une salle de bain et wc indépendant. Les chambres possèdent des aménagements de placard. Au dernier demi-niveau se trouve une belle pièce décorée dans un style chalet, pouvant être utilisé comme chambre d’amis ou salle de jeux. Le vaste sous-sol de 72 m² se compose d’espaces de rangement, d’un atelier, d’une cave et d’un triple garage dont un permettant de garer un camping-car. Cette maison présente des prestations de qualité telles que l’adoucisseur d’eau et l’aspiration centralisée, de belles performances énergétiques par son isolation et son système de chauffage gaz au sol. Pour parfaire les prestations de ce bien résolument atypique, sa situation géographique est idéale car elle allie vue panoramique et proximité de toutes les commodités (commerces, transports et écoles) de Barby et des principaux axes autoroutiers. Si vous rêvez de la maison idéale par excellence a deux pas des écoles et du nouveau centre de Barby, ce bien est fait pour vous. Contactez votre conseillère Laurie LARONCHE au ... pour plus de renseignements. Honoraires à la charge du vendeur. Classe énergie C, Classe climat C Montant moyen estimé des dépenses annuelles d'énergie pour un usage standard, établi à partir des prix de l'énergie de l'année 2021 : entre 1480.00 et 2060.00 €. Les informations sur les risques auxquels ce bien est exposé sont disponibles sur le site Géorisques : georisques.gouv.fr. Votre conseiller LLOYD & DAVIS : Laurie LARONCHE Agent commercial (Entreprise individuelle) RSAC 922 301 569 Chambery
Features:
- Balcony
- Terrace Impresionantes vistas para esta magnífica casa de 190 m² (150 m² ley de Carrez), con gran sótano, terreno de 1350 m² cerca del centro de la ciudad de Barby. La distribución de esta vivienda es funcional y confortable, en gran parte abierta al exterior con generosos volúmenes que la convierten en una vivienda familiar ideal. Los espacios se distribuyen en tres seminiveles distintos. El jardín, totalmente arbolado, ofrece espacios paisajísticos planos. El acceso a la casa es directamente desde el primer nivel que consta de un gran salón/comedor con chimenea central contemporánea, una cocina semiabierta totalmente equipada. Este espacio habitable se beneficia de una magnífica luz natural gracias a una doble exposición sur/oeste y grandes aberturas que ofrecen acceso directo a la terraza orientada al sur y al jardín arbolado. En este mismo nivel hay un lavadero y un aseo con lavabo. El primer medio nivel está dedicado a la zona de padres, que consta de un gran dormitorio, un baño con ducha a ras de suelo, un vestidor y una gran oficina abierta con acceso directo al jardín. El último medio nivel está reservado para los niños. Esta parte consta de cuatro dormitorios orientados al sur y al oeste, con balcón privado para tres de ellos, un baño y un aseo independiente. Las habitaciones cuentan con closets. En el medio nivel superior hay una hermosa habitación decorada en estilo chalet, que se puede utilizar como dormitorio de invitados o sala de juegos. El amplio sótano de 72 m² consta de espacios de almacenamiento, un taller, una bodega y un garaje triple, uno de los cuales se puede utilizar para aparcar una autocaravana. Esta vivienda cuenta con servicios de calidad como descalcificador y aspiración central, buen rendimiento energético gracias a su aislamiento y su sistema de calefacción por suelo radiante a gas. Para perfeccionar los servicios de esta propiedad decididamente atípica, su ubicación geográfica es ideal porque combina vistas panorámicas y proximidad a todos los servicios (tiendas, transporte y escuelas) de Barby y las principales autopistas. Si sueñas con la casa ideal por excelencia a un paso de las escuelas y del nuevo centro de Barby, esta es tu propiedad. Póngase en contacto con su asesora Laurie LARONCHE en ... para obtener más información. Honorarios de agencia a cargo del vendedor. Clase energética C, Clase climática C Importe medio estimado de gasto energético anual para uso estándar, basado en los precios de la energía para el año 2021: entre 1480,00 € y 2060,00 €. La información sobre los riesgos a los que está expuesto este inmueble está disponible en el sitio web de Géorisques: georisques.gouv.fr. Su asesor de LLOYD & DAVIS: Laurie LARONCHE Agente Comercial (Empresa Unipersonal) RSAC 922 301 569 Chambéry
Features:
- Balcony
- Terrace Breathtaking views for this magnificent house of 190 m² (150 m² Carrez law), with large basement, land of 1350 m² near the city center of Barby. The layout of this house is functional and comfortable, largely open to the outside with generous volumes that make it an ideal family home. The spaces are spread over three distinct half-levels. The fully wooded garden offers flat landscaped spaces. The access to the house is directly from the first level which consists of a large living/dining room with contemporary central fireplace, a fully equipped semi-open kitchen. This living space benefits from magnificent natural light thanks to a double South/West exposure and large openings offering direct access to the south-facing terrace and the wooded garden. On this same level there is a laundry room and a toilet with washbasin. The first half-level is dedicated to the parental area consisting of a large bedroom, a bathroom with walk-in shower, a dressing room and a large open office with direct access to the garden. The last half-level is reserved for children. This part consists of four bedrooms facing south and west, with private balcony for three of them, a bathroom and separate toilet. The bedrooms have closet fittings. On the top half level is a beautiful room decorated in a chalet style, which can be used as a guest bedroom or games room. The vast basement of 72 m² consists of storage spaces, a workshop, a cellar and a triple garage, one of which can be used to park a motorhome. This house has quality services such as water softener and central vacuum, good energy performance through its insulation and its gas underfloor heating system. To perfect the services of this resolutely atypical property, its geographical location is ideal because it combines panoramic views and proximity to all the amenities (shops, transport and schools) of Barby and the main motorways. If you dream of the ideal house par excellence just a stone's throw from the schools and the new centre of Barby, this is the property for you. Contact your advisor Laurie LARONCHE at ... for more information. Agency fees to be paid by the seller. Energy class C, Climate class C Estimated average amount of annual energy expenditure for standard use, based on energy prices for the year 2021: between €1480.00 and €2060.00. Information on the risks to which this property is exposed is available on the Géorisques website: georisques.gouv.fr. Your LLOYD & DAVIS advisor: Laurie LARONCHE Commercial Agent (Sole Proprietorship) RSAC 922 301 569 Chambéry
Features:
- Balcony
- Terrace Adembenemend uitzicht voor dit prachtige huis van 190 m² (150 m² Carrez wet), met grote kelder, land van 1350 m² in de buurt van het stadscentrum van Barby. De indeling van deze woning is functioneel en comfortabel, grotendeels open naar buiten met royale volumes die het tot een ideale gezinswoning maken. De ruimtes zijn verdeeld over drie verschillende deelniveaus. De volledig beboste tuin biedt vlak aangelegde ruimtes. De toegang tot het huis is direct vanaf de eerste verdieping die bestaat uit een grote woon / eetkamer met eigentijdse centrale open haard, een volledig uitgeruste halfopen keuken. Deze leefruimte profiteert van een prachtige natuurlijke lichtinval dankzij een dubbele ligging op het zuid/westen en grote openingen die directe toegang bieden tot het terras op het zuiden en de bosrijke tuin. Op hetzelfde niveau is er een wasruimte en een toilet met wastafel. De eerste helft van de verdieping is gewijd aan het ouderlijk gedeelte, bestaande uit een grote slaapkamer, een badkamer met inloopdouche, een kleedkamer en een groot open kantoor met directe toegang tot de tuin. De laatste helft van de verdieping is gereserveerd voor kinderen. Dit deel bestaat uit vier slaapkamers op het zuiden en westen, met een eigen balkon voor drie van hen, een badkamer en een apart toilet. De slaapkamers zijn voorzien van vaste kasten. Op de bovenste helft van de verdieping is een prachtige kamer ingericht in chaletstijl, die kan worden gebruikt als logeerkamer of speelkamer. De enorme kelder van 72 m² bestaat uit opslagruimtes, een werkplaats, een kelder en een driedubbele garage, waarvan er één kan worden gebruikt om een camper te parkeren. Dit huis heeft kwaliteitsdiensten zoals waterontharder en centraal vacuüm, goede energieprestaties door de isolatie en het vloerverwarmingssysteem op gas. Om de diensten van dit resoluut atypische pand te perfectioneren, is de geografische ligging ideaal omdat het een panoramisch uitzicht combineert met de nabijheid van alle voorzieningen (winkels, vervoer en scholen) van Barby en de belangrijkste snelwegen. Als u droomt van het ideale huis bij uitstek op een steenworp afstand van de scholen en het nieuwe centrum van Barby, dan is dit de woning voor u. Neem contact op met uw adviseur Laurie LARONCHE bij ... voor meer informatie. Makelaarskosten ten laste van de verkoper. Energieklasse C, Klimaatklasse C Geschat gemiddeld jaarlijks energieverbruik voor standaardgebruik, op basis van energieprijzen voor het jaar 2021: tussen € 1480,00 en € 2060,00. Informatie over de risico's waaraan dit onroerend goed is blootgesteld, is beschikbaar op de website van Géorisques: georisques.gouv.fr. Uw adviseur van LLOYD & DAVIS: Laurie LARONCHE Handelsagent (eenmanszaak) RSAC 922 301 569 Chambéry
Features:
- Balcony
- Terrace Vistas deslumbrantes para esta magnífica casa de 190 m² (150 m² Carrez lei), com grande cave, terreno de 1350 m² perto do centro da cidade de Barby. O layout desta casa é funcional e confortável, em grande parte aberto para o exterior com volumes generosos que a tornam uma casa de família ideal. Os espaços estão distribuídos em três meios-níveis distintos. O jardim totalmente arborizado oferece espaços paisagísticos planos. O acesso à casa é diretamente do primeiro nível, que consiste em uma ampla sala de estar/jantar com lareira central contemporânea, uma cozinha semi-aberta totalmente equipada. Este espaço de estar beneficia de uma magnífica luz natural graças a uma dupla exposição Sul/Poente e grandes aberturas que oferecem acesso direto ao terraço virado a sul e ao jardim arborizado. Neste mesmo nível existe uma lavandaria e um WC com lavatório. O primeiro meio nível é dedicado à área dos pais, composta por um grande quarto, um banheiro com chuveiro, um closet e um grande escritório aberto com acesso direto ao jardim. O último meio nível é reservado para crianças. Esta parte é composta por quatro quartos virados a sul e poente, com varanda privativa para três deles, uma casa de banho e WC separados. Os quartos têm acessórios para armários. No meio nível superior há um belo quarto decorado em estilo chalé, que pode ser usado como quarto de hóspedes ou sala de jogos. A vasta cave de 72 m² é composta por espaços de arrumos, uma oficina, uma adega e uma garagem tripla, uma das quais pode ser utilizada para estacionar uma autocaravana. Esta casa dispõe de serviços de qualidade como amaciador de água e aspiração central, bom desempenho energético através do seu isolamento e do seu sistema de piso radiante a gás. Para aperfeiçoar os serviços desta propriedade decididamente atípica, a sua localização geográfica é ideal porque combina vistas panorâmicas e proximidade a todas as comodidades (comércio, transportes e escolas) de Barby e das principais autoestradas. Se você sonha com a casa ideal por excelência a poucos passos das escolas e do novo centro de Barby, esta é a propriedade para você. Entre em contato com seu orientador Laurie LARONCHE em ... para obter mais informações. Taxas de agência a serem pagas pelo vendedor. Classe energética C, Classe climática C Montante médio estimado da despesa anual de energia para utilização normal, com base nos preços da energia para o ano de 2021: entre 1480,00 € e 2060,00 €. Informações sobre os riscos aos quais este imóvel está exposto estão disponíveis no site da Géorisques: georisques.gouv.fr. Seu consultor LLOYD & DAVIS: Laurie LARONCHE Agente Comercial (Empresa Individual) RSAC 922 301 569 Chambéry
Features:
- Balcony
- Terrace Úchvatný výhled na tento nádherný dům o rozloze 190 m² (150 m² Carrez law), s velkým suterénem, pozemek 1350 m² v blízkosti centra města Barby. Dispozice tohoto domu je funkční a komfortní, z velké části otevřená ven s velkorysými objemy, které z něj dělají ideální rodinný dům. Prostory jsou rozloženy do tří samostatných poloúrovní. Plně zalesněná zahrada nabízí rovinaté upravené prostory. Přístup do domu je přímo z prvního patra, které se skládá z velkého obývacího pokoje/jídelny s moderním centrálním krbem, plně vybavené polootevřené kuchyně. Tento obytný prostor těží z nádherného přirozeného světla díky dvojité expozici na jih a západ a velkým otvorům nabízejícím přímý vstup na jižně orientovanou terasu a zalesněnou zahradu. Na stejné úrovni se nachází prádelna a toaleta s umyvadlem. První polopatro je věnováno rodičovské části skládající se z velké ložnice, koupelny se sprchovým koutem, šatny a velké otevřené kanceláře s přímým vstupem do zahrady. Poslední polovina úrovně je vyhrazena pro děti. Tato část se skládá ze čtyř ložnic orientovaných na jih a západ, s vlastním balkonem pro tři z nich, koupelnou a samostatným WC. V ložnicích je šatní skříň. Na nejvyšší polovině úrovně je krásný pokoj zařízený ve stylu chaty, který lze využít jako ložnici pro hosty nebo hernu. Rozlehlý suterén o rozloze 72 m² se skládá z úložných prostor, dílny, sklepa a trojgaráže, z nichž jednu lze využít pro zaparkování obytného vozu. Tento dům má kvalitní služby, jako je změkčovač vody a centrální vysavač, dobrou energetickou účinnost díky izolaci a systému plynového podlahového vytápění. Pro zdokonalení služeb této rezolutně atypické nemovitosti je její geografická poloha ideální, protože kombinuje panoramatické výhledy a blízkost veškeré občanské vybavenosti (obchody, doprava a školy) Barby a hlavních dálnic. Pokud sníte o ideálním domě par excellence jen co by kamenem dohodil od škol a nového centra Barby, je to nemovitost pro vás. Pro více informací kontaktujte svého poradce Laurie LARONCHE na adrese ... Poplatky za zprostředkování, které hradí prodávající. Energetická třída C, klimatická třída C Odhadovaná průměrná výše ročních výdajů na energii při standardním použití na základě cen energie pro rok 2021: mezi 1480,00 € a 2060,00 €. Informace o rizicích, kterým je tento majetek vystaven, jsou k dispozici na webových stránkách Géorisques: georisques.gouv.fr. Váš poradce pro LLOYD & DAVIS: Laurie LARONCHE Obchodní zástupce (výhradní vlastnictví) RSAC 922 301 569 Chambéry
Features:
- Balcony
- Terrace Спираща дъха гледка към тази великолепна къща от 190 m² (150 m² Carrez law), с голямо мазе, земя от 1350 m² близо до центъра на град Барби. Оформлението на тази къща е функционално и удобно, до голяма степен отворено навън с щедри обеми, които я правят идеален семеен дом. Пространствата са разпределени на три отделни полунива. Напълно залесената градина предлага равни озеленени пространства. Достъпът до къщата е директно от първо ниво, което се състои от голяма всекидневна/трапезария със съвременна централна камина, напълно оборудвана полуотворена кухня. Това жилищно пространство се възползва от великолепна естествена светлина благодарение на двойното изложение юг/запад и големите отвори, предлагащи директен достъп до терасата с южно изложение и гористата градина. На същото ниво има перално помещение и тоалетна с умивалник. Първото полуниво е посветено на родителската зона, състояща се от голяма спалня, баня с душ кабина, съблекалня и голям отворен офис с директен достъп до градината. Последното полуниво е запазено за деца. Тази част се състои от четири спални с южно и западно изложение, със самостоятелен балкон за трима от тях, баня и отделна тоалетна. Спалните са с обзавеждане на дрешник. На най-горното полуниво има красива стая, декорирана в стил хижа, която може да се използва като спалня за гости или стая за игри. Огромното мазе от 72 м² се състои от складови помещения, работилница, изба и троен гараж, единият от които може да се използва за паркиране на кемпер. Тази къща разполага с качествени услуги като омекотител за вода и централен вакуум, добра енергийна ефективност чрез изолацията и газовата система за подово отопление. За да усъвършенства услугите на този решително нетипичен имот, географското му местоположение е идеално, защото съчетава панорамни гледки и близост до всички удобства (магазини, транспорт и училища) на Барби и основните магистрали. Ако мечтаете за идеалната къща par excellence само на един хвърлей от училищата и новия център на Барби, това е имотът за вас. Свържете се с вашия съветник Laurie LARONCHE на ... за повече информация. Таксите на агенцията, които се заплащат от продавача. Енергиен клас С, Климатичен клас Прогнозен среден размер на годишните разходи за енергия за стандартно потребление въз основа на цените на енергията за 2021 г.: между 1480,00 и 2060,00 евро. Информация за рисковете, на които е изложен този имот, е достъпна на уебсайта на Géorisques: georisques.gouv.fr. Вашият съветник на LLOYD & DAVIS: Laurie LARONCHE Търговски представител (Едноличен търговец) RSAC 922 301 569 Chambéry
Features:
- Balcony
- Terrace