BILDERNA LADDAS...
Hus & Enfamiljshus (Till salu)
Referens:
EDEN-T98415004
/ 98415004
Referens:
EDEN-T98415004
Land:
PT
Stad:
Matosinhos
Kategori:
Bostäder
Listningstyp:
Till salu
Fastighetstyp:
Hus & Enfamiljshus
Fastighets storlek:
308 m²
Tomt storlek:
615 m²
Rum:
5
Sovrum:
4
Badrum:
4
Terrass:
Ja
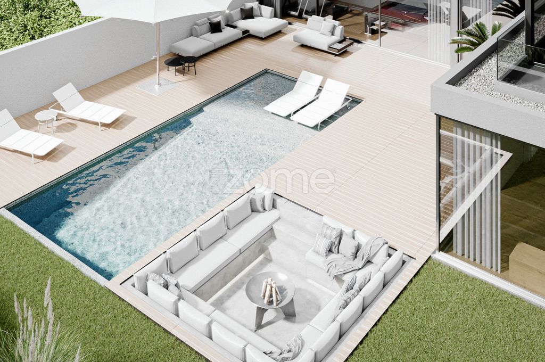
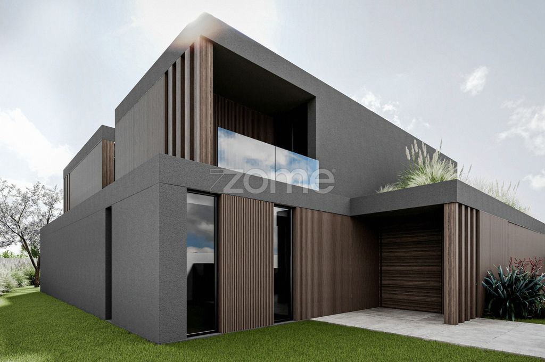
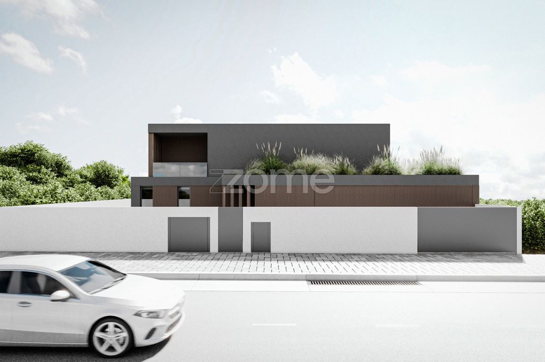
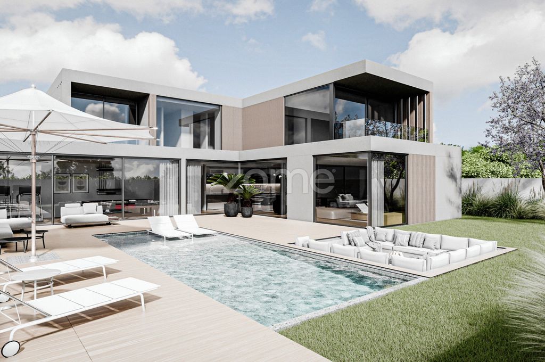
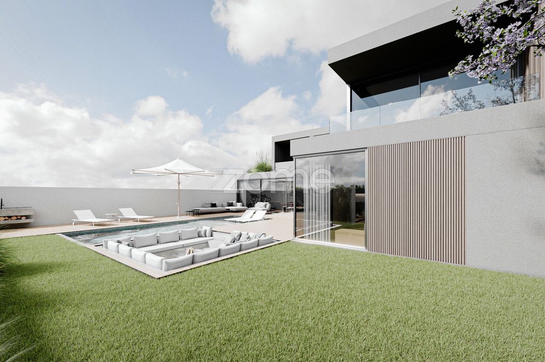
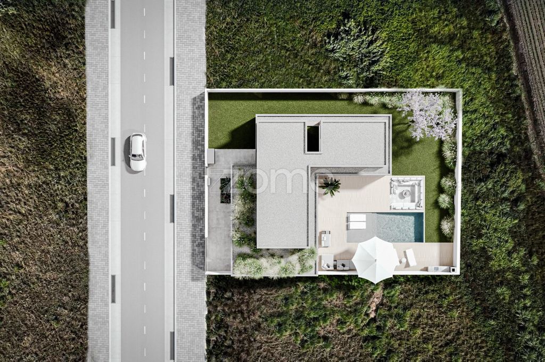
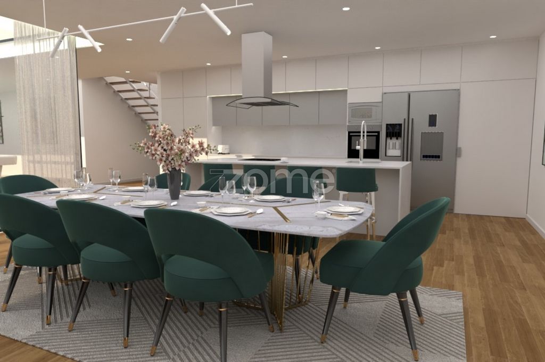
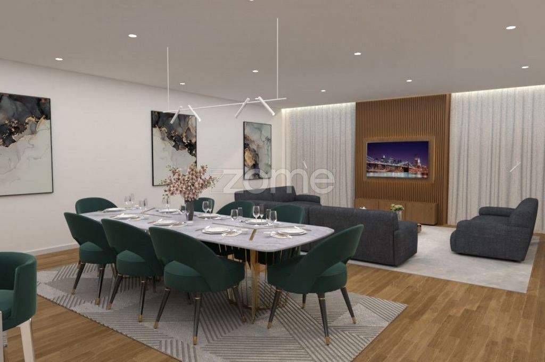
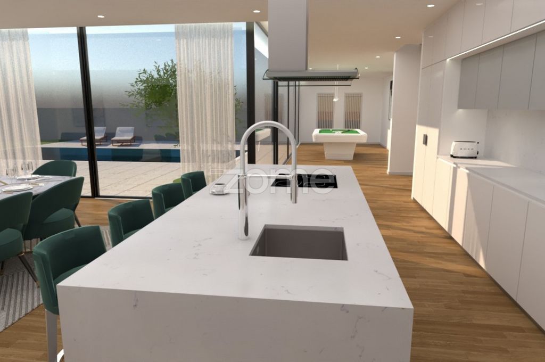
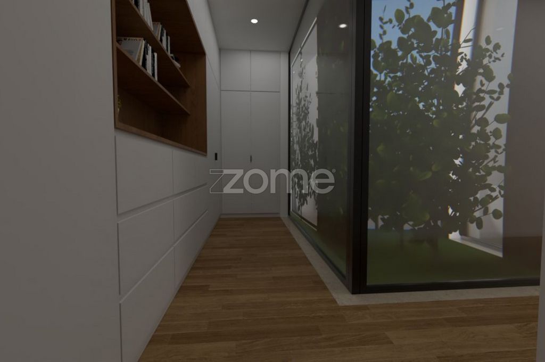
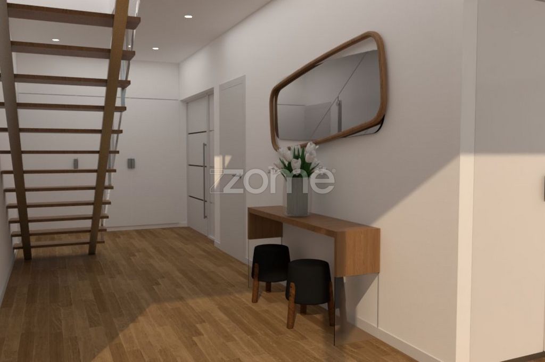
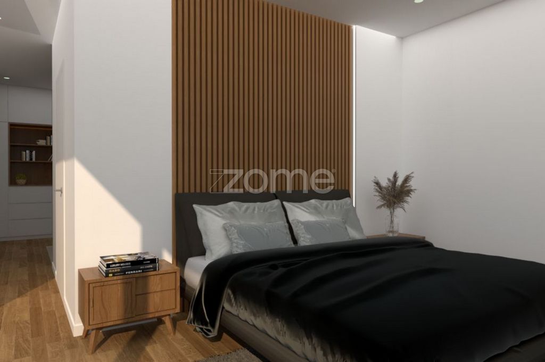

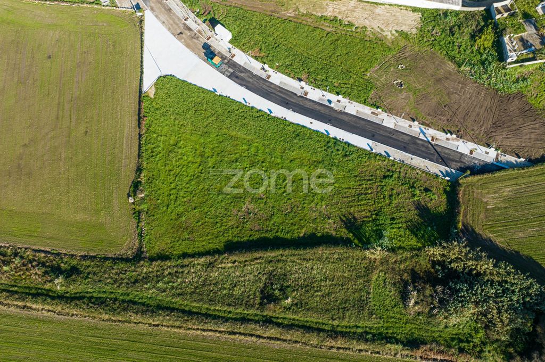
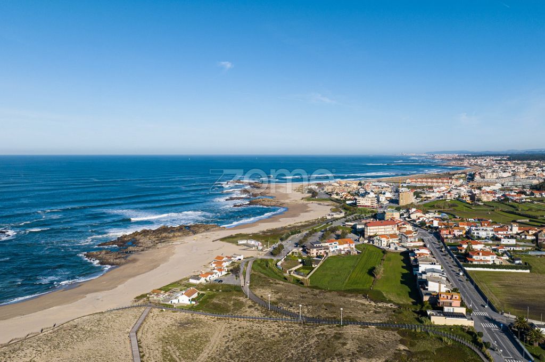
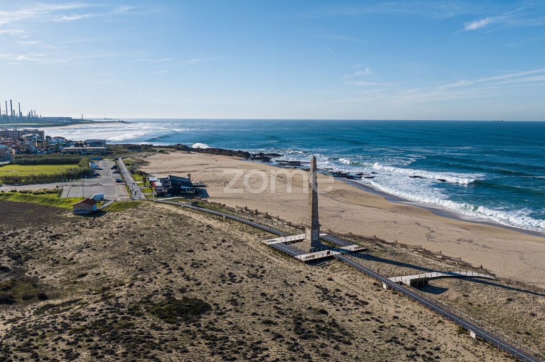
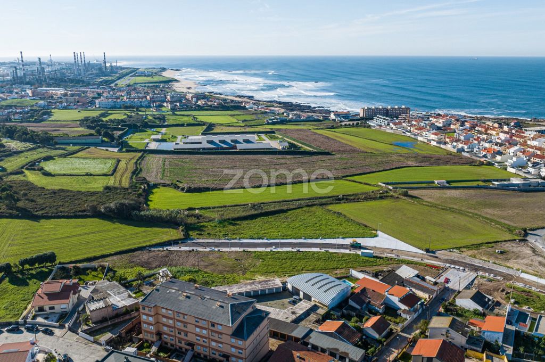
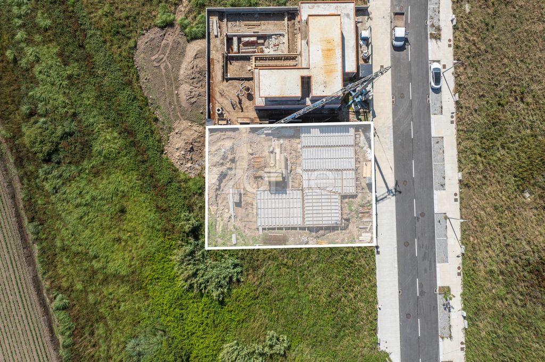
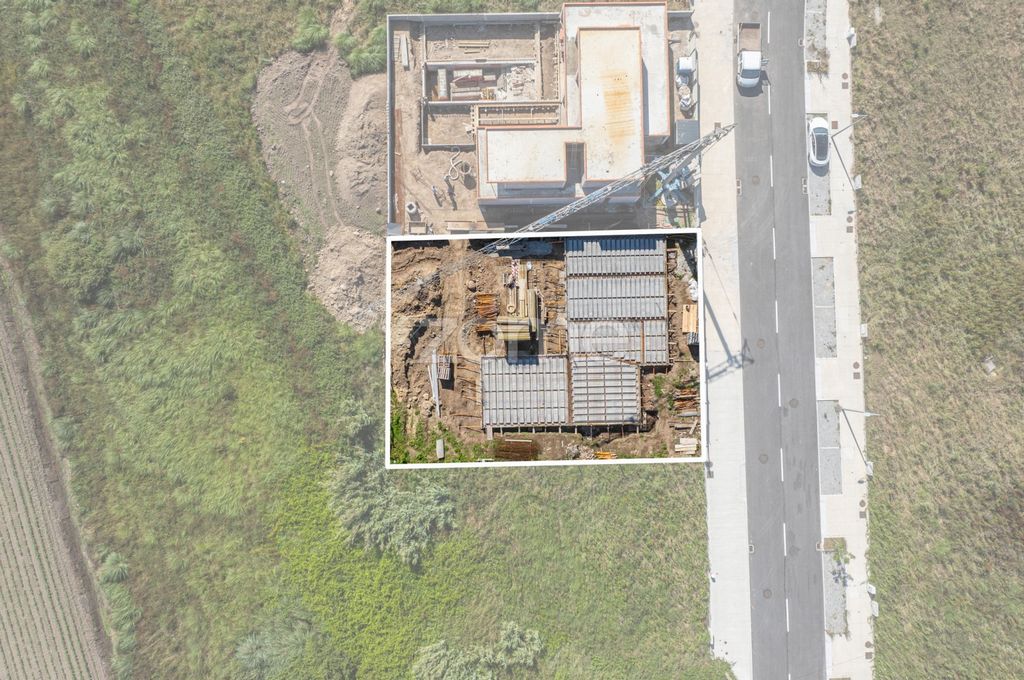
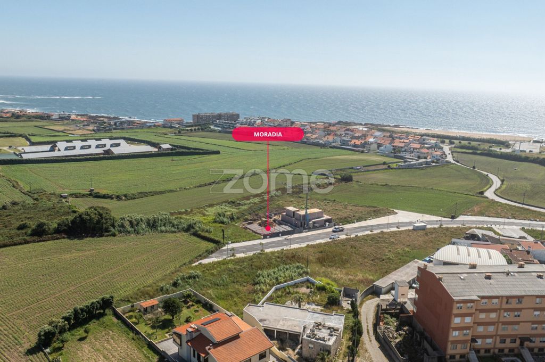
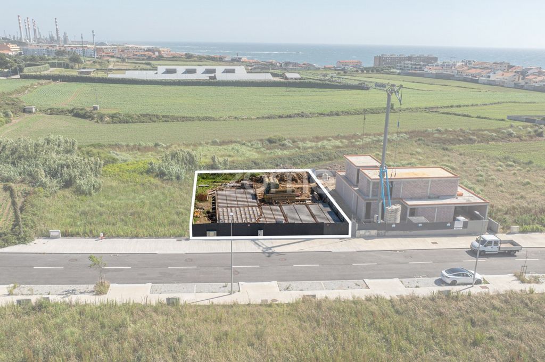
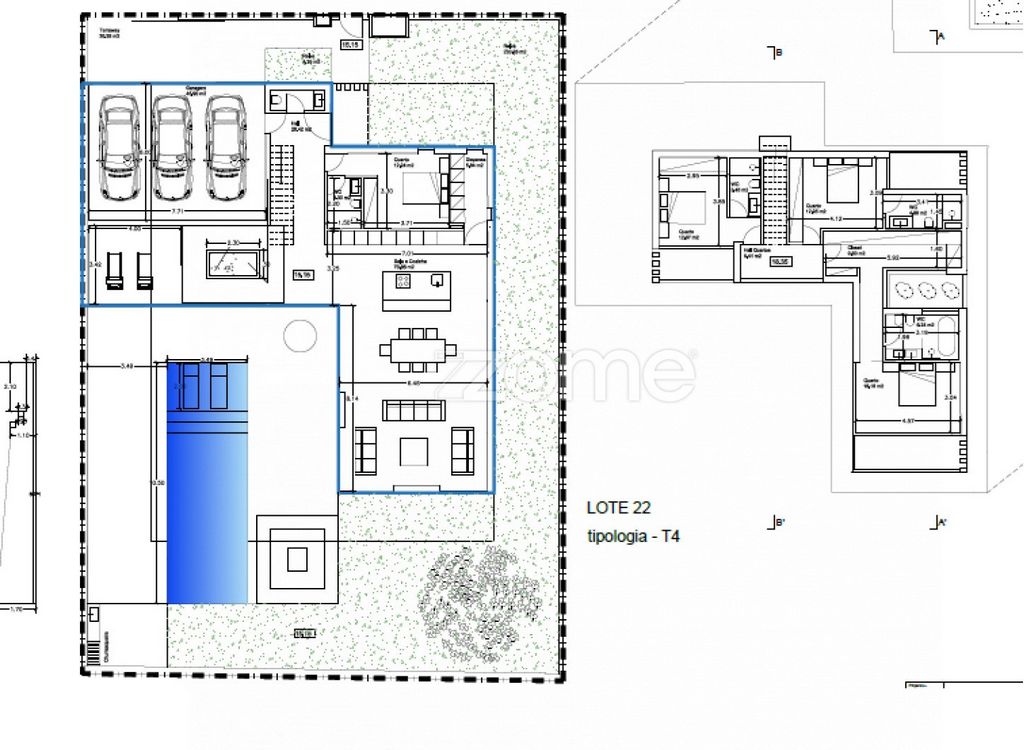
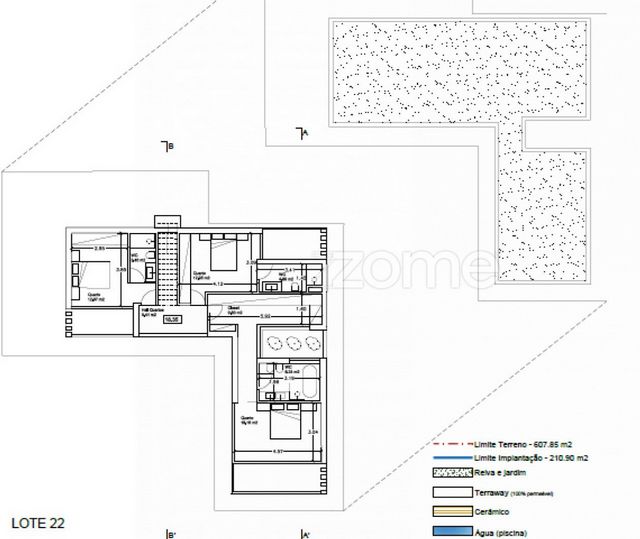
Come and Discover Your New Home...
If you are looking for exclusivity, comfort, and sophistication, this is the home you will want to live in.
A 4 bedroom house with 4 fronts and sea views, featuring 4 suites, distributed over a ground floor and a first floor, with a pool, terrace, and a garage for 3 vehicles.
Location:
4 bedroom house, located 200 meters from Praia da Memória in Lavra, with shops, services, and restaurants nearby.
Features:
This 4 bedroom house offers 4 fronts, a pool, wall-mounted air conditioning system, heat pump, and pre-installation for an alarm system.
Ground Floor – 211 sqm:
- Terrace,
- Pool and lounge area,
- Spacious open-plan living room and kitchen,
- Fully furnished and equipped kitchen with induction hob, extractor fan, oven, dishwasher, microwave, and fridge-freezer,
- One suite,
- Multi-purpose room/office,
- Garage for 3 cars.
First Floor – 95 sqm:
- Master suite with a walk-in closet and balcony,
- Second suite with built-in wardrobe,
- Third suite with built-in wardrobe,
- Views of Praia da Memória (Lavra).
Finishing Specifications:
Entrance Hall
Flooring: Engineered oak wood or equivalent, floating or vinyl;
Walls: Drywall painted in white or stucco;
Ceiling: Painted drywall;
Stairs: Concrete, covered in oak wood or granite.
Kitchen:
Flooring: High-quality ceramic tiles (90x90), white;
Ceiling: Painted drywall;Cabinets: MDF interiors with a white lacquer finish;
Countertop: Quartz Paloma, white;
Appliances: Siemens (or equivalent) induction hob, extractor fan, oven, dishwasher, microwave, and fridge-freezer;
Accessories: Mixer tap, stainless steel sink, and trash bin.
Living Room:
Flooring: Engineered oak wood or equivalent, floating or vinyl;
Walls: Drywall painted in white or stucco;
Ceiling: Painted drywall.
Bedrooms:
Flooring: Engineered oak wood or equivalent, floating or vinyl;
Walls: Drywall or stucco painted in white;
Ceiling: Painted drywall;
Closets: Built-in, lacquered in white;
Accessories: Electric shutters or blackout curtains.
Bathrooms:
Flooring: High-quality ceramic tiles (90x90), white;
Walls: High-quality ceramic tiles (90x90), white;
Ceiling: Painted drywall;Fixtures: Wall-mounted toilets (Roca or equivalent), countertop sinks, and rain showers;
Accessories: Single-lever taps (Roca or equivalent) and exhaust fans.
Garage/Utility Room:
Flooring: Ceramic tiles;
Walls: Rendered and painted white;
Ceilings: Rendered and painted white;
Doors: Sectional garage door with motor and remote control.
Exteriors (*):
Facades: White insulation cladding;
Flooring: Granite (entrance and steps), concrete pavers (garage entry);
Outdoor areas: Ceramic decking in "Natural Brown Deck" (20x90);
Windows: Aluminum with thermal break, double glazing (Cortizo);
Balconies: Tempered glass railings (10mm); ceramic flooring;
Walls: Rendered and painted white;
Pool: 10.5x3.5 meters, lined with white or other color liner;
Lounge area: Ceramic (to be defined).
(*) Landscaping or other exterior finishes not included in the specifications.
Climate Control/Security:
Pre-installation for alarm and surveillance systems,
Video intercom,
Solar panels for hot water,
Wall-mounted air conditioning system (Daikin or equivalent),
300L heat pump,
Lighting: Defined lighting points and fixtures for walls and entryway.
Areas:
- Total land area: 615 sqm
- Construction area: 308 sqm
- Ground floor area: 211 sqm
Points of Interest:
- 200 meters from Praia da Memória (Lavra),
- 2 minutes from the A28,
- Supermarkets, markets, shops, services, and restaurants nearby,
- Public transport with direct connections to Matosinhos and Porto,
- 10 minutes from Sá Carneiro Airport,
- 12 minutes from Vila do Conde,
- 15 minutes from Norteshopping,
- 20 minutes from downtown Porto.
NOTE: Completion in 18 months. The 3D images, both interior and exterior, are for illustrative purposes only.
If you are a real estate consultant, please get in touch. I would be delighted to collaborate on this property.
3 razões para comprar com a Zome
+ acompanhamento
Com uma preparação e experiência única no mercado imobiliário, os consultores Zome põem toda a sua dedicação em dar-lhe o melhor acompanhamento, orientando-o com a máxima confiança, na direção certa das suas necessidades e ambições.
Daqui para a frente, vamos criar uma relação próxima e escutar com atenção as suas expectativas, porque a nossa prioridade é a sua felicidade! Porque é importante que sinta que está acompanhado, e que estamos consigo sempre.
+ simples
Os consultores Zome têm uma formação única no mercado, ancorada na partilha de experiência prática entre profissionais e fortalecida pelo conhecimento de neurociência aplicada que lhes permite simplificar e tornar mais eficaz a sua experiência imobiliária.
Deixe para trás os pesadelos burocráticos porque na Zome encontra o apoio total de uma equipa experiente e multidisciplinar que lhe dá suporte prático em todos os aspetos fundamentais, para que a sua experiência imobiliária supere as expectativas.
+ feliz
O nosso maior valor é entregar-lhe felicidade!
Liberte-se de preocupações e ganhe o tempo de qualidade que necessita para se dedicar ao que lhe faz mais feliz.
Agimos diariamente para trazer mais valor à sua vida com o aconselhamento fiável de que precisa para, juntos, conseguirmos atingir os melhores resultados.
Com a Zome nunca vai estar perdido ou desacompanhado e encontrará algo que não tem preço: a sua máxima tranquilidade!
É assim que se vai sentir ao longo de toda a experiência: Tranquilo, seguro, confortável e... FELIZ!
Notas:
1. Caso seja um consultor imobiliário, este imóvel está disponível para partilha de negócio. Não hesite em apresentar aos seus clientes compradores e fale connosco para agendar a sua visita.
2. Para maior facilidade na identificação deste imóvel, por favor, refira o respetivo ID ZMPT ou o respetivo agente que lhe tenha enviado a sugestão.
Features:
- Terrace Visa fler Visa färre Identificação do imóvel: ZMPT567957
Come and Discover Your New Home...
If you are looking for exclusivity, comfort, and sophistication, this is the home you will want to live in.
A 4 bedroom house with 4 fronts and sea views, featuring 4 suites, distributed over a ground floor and a first floor, with a pool, terrace, and a garage for 3 vehicles.
Location:
4 bedroom house, located 200 meters from Praia da Memória in Lavra, with shops, services, and restaurants nearby.
Features:
This 4 bedroom house offers 4 fronts, a pool, wall-mounted air conditioning system, heat pump, and pre-installation for an alarm system.
Ground Floor – 211 sqm:
- Terrace,
- Pool and lounge area,
- Spacious open-plan living room and kitchen,
- Fully furnished and equipped kitchen with induction hob, extractor fan, oven, dishwasher, microwave, and fridge-freezer,
- One suite,
- Multi-purpose room/office,
- Garage for 3 cars.
First Floor – 95 sqm:
- Master suite with a walk-in closet and balcony,
- Second suite with built-in wardrobe,
- Third suite with built-in wardrobe,
- Views of Praia da Memória (Lavra).
Finishing Specifications:
Entrance Hall
Flooring: Engineered oak wood or equivalent, floating or vinyl;
Walls: Drywall painted in white or stucco;
Ceiling: Painted drywall;
Stairs: Concrete, covered in oak wood or granite.
Kitchen:
Flooring: High-quality ceramic tiles (90x90), white;
Ceiling: Painted drywall;Cabinets: MDF interiors with a white lacquer finish;
Countertop: Quartz Paloma, white;
Appliances: Siemens (or equivalent) induction hob, extractor fan, oven, dishwasher, microwave, and fridge-freezer;
Accessories: Mixer tap, stainless steel sink, and trash bin.
Living Room:
Flooring: Engineered oak wood or equivalent, floating or vinyl;
Walls: Drywall painted in white or stucco;
Ceiling: Painted drywall.
Bedrooms:
Flooring: Engineered oak wood or equivalent, floating or vinyl;
Walls: Drywall or stucco painted in white;
Ceiling: Painted drywall;
Closets: Built-in, lacquered in white;
Accessories: Electric shutters or blackout curtains.
Bathrooms:
Flooring: High-quality ceramic tiles (90x90), white;
Walls: High-quality ceramic tiles (90x90), white;
Ceiling: Painted drywall;Fixtures: Wall-mounted toilets (Roca or equivalent), countertop sinks, and rain showers;
Accessories: Single-lever taps (Roca or equivalent) and exhaust fans.
Garage/Utility Room:
Flooring: Ceramic tiles;
Walls: Rendered and painted white;
Ceilings: Rendered and painted white;
Doors: Sectional garage door with motor and remote control.
Exteriors (*):
Facades: White insulation cladding;
Flooring: Granite (entrance and steps), concrete pavers (garage entry);
Outdoor areas: Ceramic decking in "Natural Brown Deck" (20x90);
Windows: Aluminum with thermal break, double glazing (Cortizo);
Balconies: Tempered glass railings (10mm); ceramic flooring;
Walls: Rendered and painted white;
Pool: 10.5x3.5 meters, lined with white or other color liner;
Lounge area: Ceramic (to be defined).
(*) Landscaping or other exterior finishes not included in the specifications.
Climate Control/Security:
Pre-installation for alarm and surveillance systems,
Video intercom,
Solar panels for hot water,
Wall-mounted air conditioning system (Daikin or equivalent),
300L heat pump,
Lighting: Defined lighting points and fixtures for walls and entryway.
Areas:
- Total land area: 615 sqm
- Construction area: 308 sqm
- Ground floor area: 211 sqm
Points of Interest:
- 200 meters from Praia da Memória (Lavra),
- 2 minutes from the A28,
- Supermarkets, markets, shops, services, and restaurants nearby,
- Public transport with direct connections to Matosinhos and Porto,
- 10 minutes from Sá Carneiro Airport,
- 12 minutes from Vila do Conde,
- 15 minutes from Norteshopping,
- 20 minutes from downtown Porto.
NOTE: Completion in 18 months. The 3D images, both interior and exterior, are for illustrative purposes only.
If you are a real estate consultant, please get in touch. I would be delighted to collaborate on this property.
3 razões para comprar com a Zome
+ acompanhamento
Com uma preparação e experiência única no mercado imobiliário, os consultores Zome põem toda a sua dedicação em dar-lhe o melhor acompanhamento, orientando-o com a máxima confiança, na direção certa das suas necessidades e ambições.
Daqui para a frente, vamos criar uma relação próxima e escutar com atenção as suas expectativas, porque a nossa prioridade é a sua felicidade! Porque é importante que sinta que está acompanhado, e que estamos consigo sempre.
+ simples
Os consultores Zome têm uma formação única no mercado, ancorada na partilha de experiência prática entre profissionais e fortalecida pelo conhecimento de neurociência aplicada que lhes permite simplificar e tornar mais eficaz a sua experiência imobiliária.
Deixe para trás os pesadelos burocráticos porque na Zome encontra o apoio total de uma equipa experiente e multidisciplinar que lhe dá suporte prático em todos os aspetos fundamentais, para que a sua experiência imobiliária supere as expectativas.
+ feliz
O nosso maior valor é entregar-lhe felicidade!
Liberte-se de preocupações e ganhe o tempo de qualidade que necessita para se dedicar ao que lhe faz mais feliz.
Agimos diariamente para trazer mais valor à sua vida com o aconselhamento fiável de que precisa para, juntos, conseguirmos atingir os melhores resultados.
Com a Zome nunca vai estar perdido ou desacompanhado e encontrará algo que não tem preço: a sua máxima tranquilidade!
É assim que se vai sentir ao longo de toda a experiência: Tranquilo, seguro, confortável e... FELIZ!
Notas:
1. Caso seja um consultor imobiliário, este imóvel está disponível para partilha de negócio. Não hesite em apresentar aos seus clientes compradores e fale connosco para agendar a sua visita.
2. Para maior facilidade na identificação deste imóvel, por favor, refira o respetivo ID ZMPT ou o respetivo agente que lhe tenha enviado a sugestão.
Features:
- Terrace