7 153 834 SEK
6 911 527 SEK
7 r
230 m²
7 788 449 SEK
6 r
223 m²
7 788 449 SEK
3 r
180 m²
5 365 376 SEK
4 r
186 m²
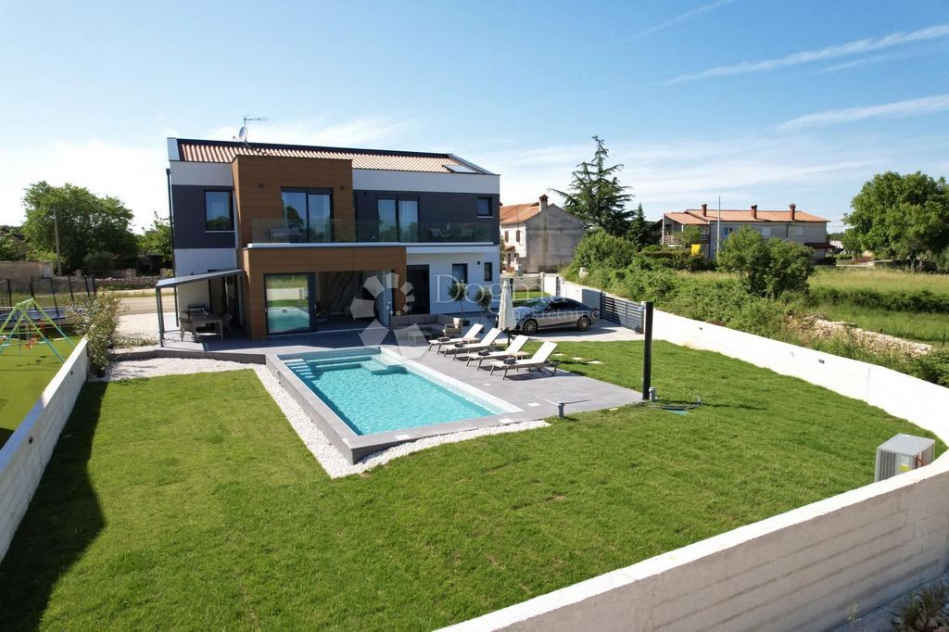
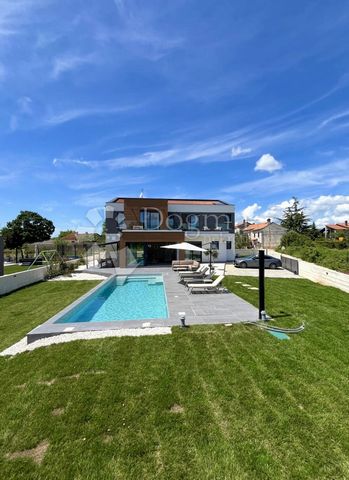
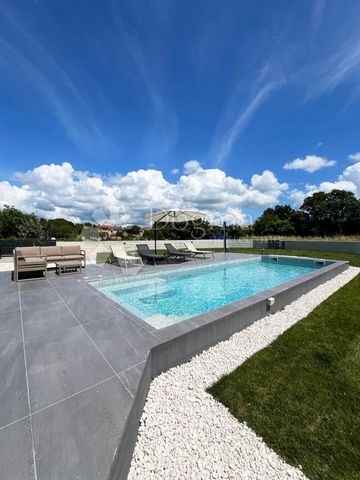

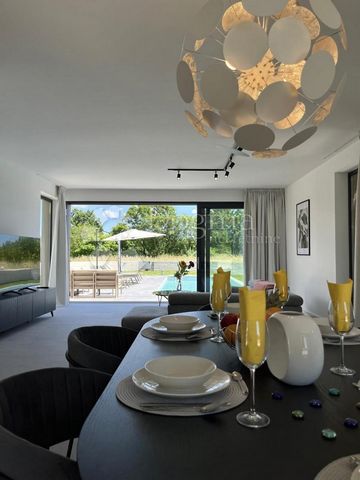

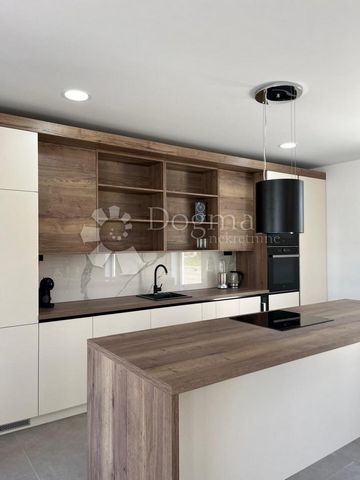
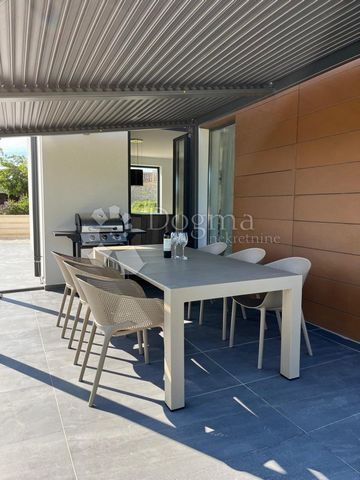
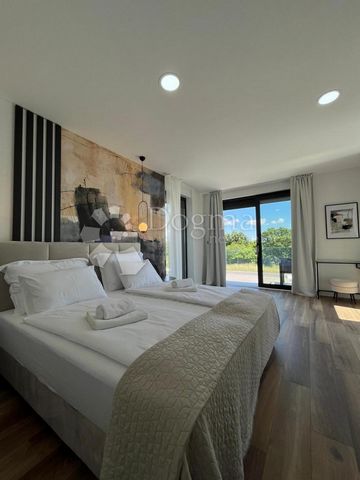
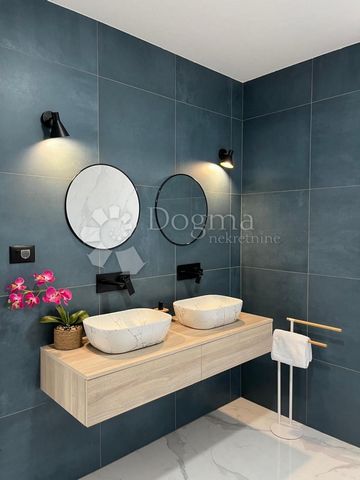

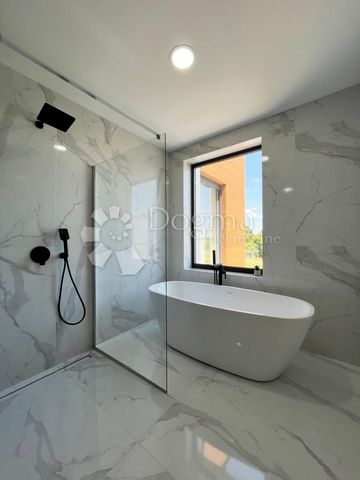

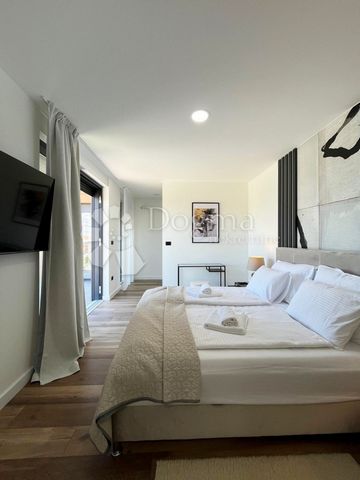

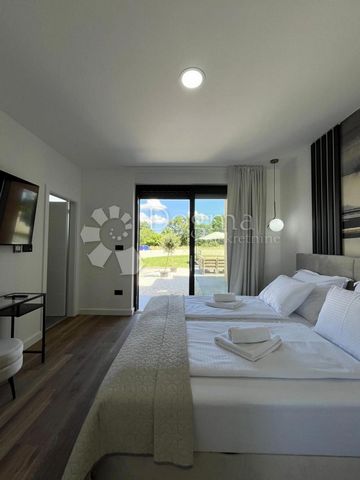







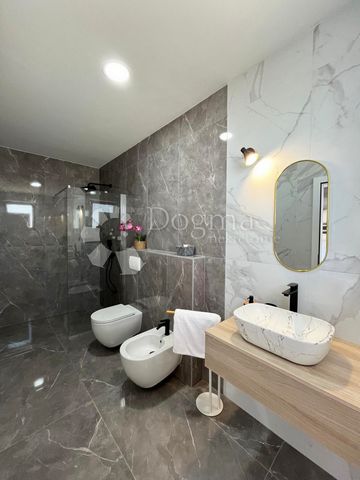


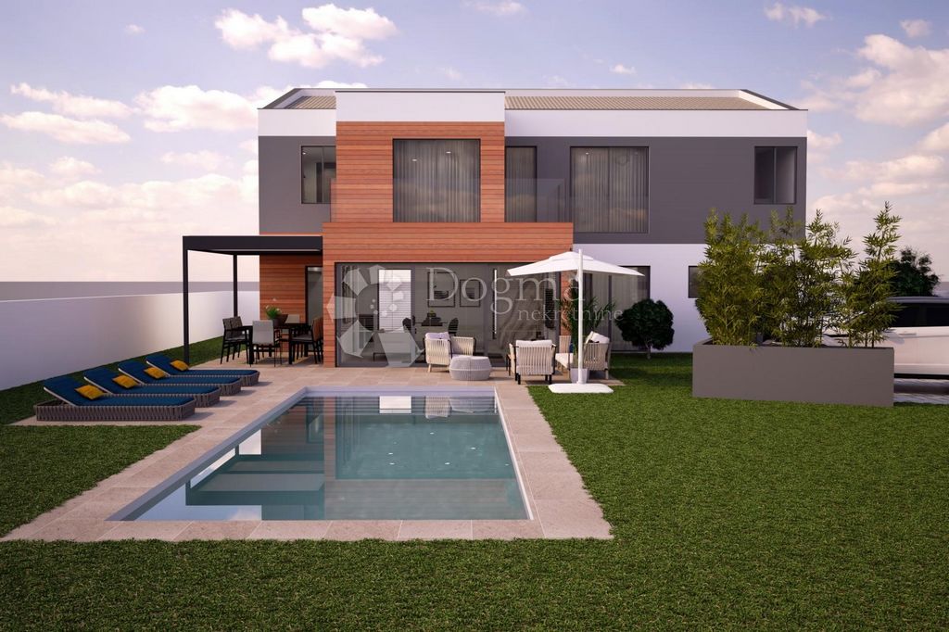
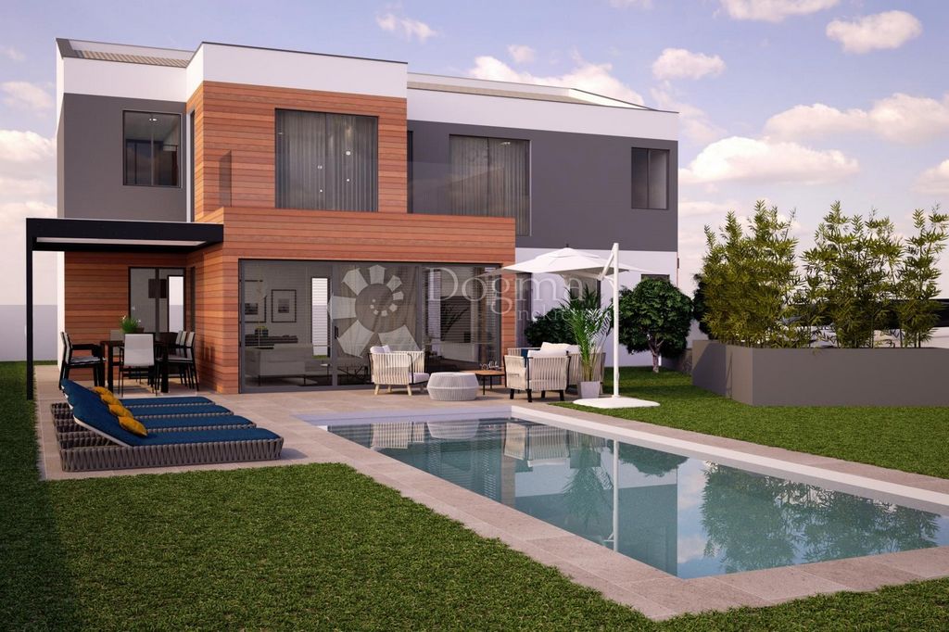

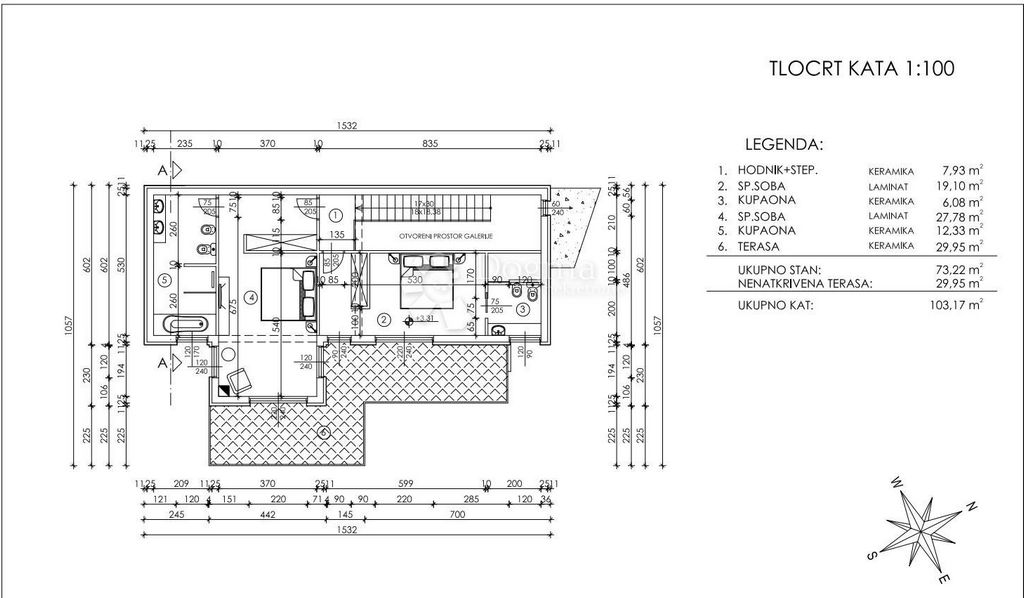
In one of the settlements there is this modern designer villa under construction. It is sold fully furnished, equipped with top-quality appliances, with carefully selected details that make this property special and impressive.
It consists of a ground floor and a first floor with a total area of 211m2 on a plot of 735m2.
The ground floor contains an entrance hall, a kitchen with a dining room and a living room, which below offers access to the beach, a heated swimming pool of 9x3.5m2 and a jacuzzi with a sunbathing area, then on the ground floor there is also one bedroom with a bathroom and a guest toilet.
On the first floor there are two more bedrooms with a bathroom and access to the terrace.
There is a floor heating system in the bathrooms and living room.
Lupaone have black haberdashery and walk-in showers.
All rooms are equipped with the highest quality box spring beds, the villa has Mirage designer Italian tiles, custom-made Italian doors, it also contains a terrestrial and satellite antenna, solar panels on the roof are used to heat water, the villa also has a hot water tank with an electric heater of 200 liters .
Aluminum carpentry of liftable sliding walls with an interrupted thermal bridge, iso-triple glass filled with gas.
Aluminum blinds with electric drive in the bedrooms.
In the facade there is 10 cm Styrofoam with ventilated facade wooden decorative coverings of Siberian aris.
The stated price is for legal entities in the VAT system, for natural persons it is €499,000.00.
For any additional information and/or viewing, contact with confidence licensed real estate agents with many years of experience in real estate transactions:
LORENA KOGEJ
Licensed agent
Mobile 091/738-7200
Telephone 052/639-276
...
SANDRA MILETIĆ
Licensed agent
Mobile 091/988-5843
Telephone 052/639-276
...
ID CODE: IS1512567
Lorena Kogej
Agent s licencom
Mob: 091/738-7200
Tel: 052/639-276
E-mail: ...
... />
Sandra Miletić
Agent s licencom
Mob: 091/988-5843
Tel: 052/639-276
E-mail: ...
... />Features:
- Balcony
- Terrace
- SwimmingPool Visa fler Visa färre ID CODE: IS1512567
Lorena Kogej
Agent s licencom
Mob: 091/738-7200
Tel: 052/639-276
E-mail: ...
... />
Sandra Miletić
Agent s licencom
Mob: 091/988-5843
Tel: 052/639-276
E-mail: ...
... />Features:
- Balcony
- Terrace
- SwimmingPool U jednom od naselja 15 km udaljenog od Pule i Fažane, nalazi se ova moderna dizajnerska vila u izgradnji. Prodaje se potpuno namještena, opremljena vrhunskim uređajima, sa pomno biranim detaljima što ovu nekretninu čine posebnom i upečatljivom.
Sastoji se od prizemlja i kata ukupne površine 215 m2 na parceli od 683m2.
Prizemlje sadrži ulazni hodnik, kuhinju sa blagovaonom i dnevnim boravkom koji u nastavku nudi izlaz na plažu grijanog bazena površine 9x3,5m2 i jacuzzija sa sunčalištem, zatim se u prizemlju nalazi i jedna spavaća soba sa kupaonom te gostinjskim toaletom.
Na katu se nalaze još dvije spavaće sobe sa kupaonicom te izlazom na terasu.
U kupaonama, dnevnom boravku, kuhinji se nalazi sustav podnog grijanja.
Alu stolarija podizno kliznih stijena sa prekinutim termičkim mostom izotroslojnim staklima punjenim plinom.
Aluminijske roletne sa električnim pogonom u spavaćim sobama.
U fasadi se nalazi 10cm stiropora sa ventiliranim fasadnim drvenim dekorativnim oblogama swisspearl.
Navedena cijena je za pravne osobe u sustavu PDV-a, za kupce fizičke obračunava se stavka PDV-a.
Za sve dodatne informacije i/ili razgledavanje, obratite se s povjerenjem licenciranim agenticama za nekretnine sa višegodišnjim iskustvom u prometu nekretnina:
LORENA KOGEJ
Agent s licencom
Mob 091/738-7200
Telefon 052/639-276
...
SANDRA MILETIĆ
Agent s licencom
Mob 091/988-5843
Telefon 052/639-276
...
ID KOD AGENCIJE: IS1512567
Lorena Kogej
Agent s licencom
Mob: 091/738-7200
Tel: 052/639-276
E-mail: ...
... />
Sandra Miletić
Agent s licencom
Mob: 091/988-5843
Tel: 052/639-276
E-mail: ...
... />Features:
- Balcony
- Terrace
- SwimmingPool ID CODE: IS1512567
Lorena Kogej
Agent s licencom
Mob: 091/738-7200
Tel: 052/639-276
E-mail: ...
... />
Sandra Miletić
Agent s licencom
Mob: 091/988-5843
Tel: 052/639-276
E-mail: ...
... />Features:
- Balcony
- Terrace
- SwimmingPool Marčana is a village located north of Pula, at the intersection of the Pula-Labin and Vodnjan-Krnica roads, and is the seat of the municipality of the same name. The attractive sea coast plunges steeply into the clear Adriatic Sea. The coast is dominated by green peninsulas and bays with a beautiful view towards the horizon.
In one of the settlements there is this modern designer villa under construction. It is sold fully furnished, equipped with top-quality appliances, with carefully selected details that make this property special and impressive.
It consists of a ground floor and a first floor with a total area of 211m2 on a plot of 735m2.
The ground floor contains an entrance hall, a kitchen with a dining room and a living room, which below offers access to the beach, a heated swimming pool of 9x3.5m2 and a jacuzzi with a sunbathing area, then on the ground floor there is also one bedroom with a bathroom and a guest toilet.
On the first floor there are two more bedrooms with a bathroom and access to the terrace.
There is a floor heating system in the bathrooms and living room.
Lupaone have black haberdashery and walk-in showers.
All rooms are equipped with the highest quality box spring beds, the villa has Mirage designer Italian tiles, custom-made Italian doors, it also contains a terrestrial and satellite antenna, solar panels on the roof are used to heat water, the villa also has a hot water tank with an electric heater of 200 liters .
Aluminum carpentry of liftable sliding walls with an interrupted thermal bridge, iso-triple glass filled with gas.
Aluminum blinds with electric drive in the bedrooms.
In the facade there is 10 cm Styrofoam with ventilated facade wooden decorative coverings of Siberian aris.
The stated price is for legal entities in the VAT system, for natural persons it is €499,000.00.
For any additional information and/or viewing, contact with confidence licensed real estate agents with many years of experience in real estate transactions:
LORENA KOGEJ
Licensed agent
Mobile 091/738-7200
Telephone 052/639-276
...
SANDRA MILETIĆ
Licensed agent
Mobile 091/988-5843
Telephone 052/639-276
...
ID CODE: IS1512567
Lorena Kogej
Agent s licencom
Mob: 091/738-7200
Tel: 052/639-276
E-mail: ...
... />
Sandra Miletić
Agent s licencom
Mob: 091/988-5843
Tel: 052/639-276
E-mail: ...
... />Features:
- Balcony
- Terrace
- SwimmingPool