BILDERNA LADDAS...
Hus & enfamiljshus for sale in Aumale
4 660 051 SEK
Hus & Enfamiljshus (Till salu)
Referens:
EDEN-T98296346
/ 98296346
Referens:
EDEN-T98296346
Land:
FR
Stad:
Aumale
Postnummer:
76390
Kategori:
Bostäder
Listningstyp:
Till salu
Fastighetstyp:
Hus & Enfamiljshus
Fastighets storlek:
256 m²
Tomt storlek:
7 590 m²
Rum:
9
Sovrum:
5
Parkeringar:
1
REAL ESTATE PRICE PER M² IN NEARBY CITIES
| City |
Avg price per m² house |
Avg price per m² apartment |
|---|---|---|
| Gamaches | 15 596 SEK | - |
| Abbeville | 16 594 SEK | 21 026 SEK |
| Friville-Escarbotin | 15 087 SEK | - |
| Eu | 16 701 SEK | - |
| Criel-sur-Mer | 19 919 SEK | - |
| Mers-les-Bains | 18 095 SEK | 22 012 SEK |
| Ault | 19 223 SEK | 20 875 SEK |
| Beauvais | 21 145 SEK | 19 524 SEK |
| Saint-Valery-sur-Somme | 20 530 SEK | - |
| Cayeux-sur-Mer | 22 634 SEK | 29 066 SEK |
| Dieppe | 19 891 SEK | 21 002 SEK |
| Corbie | 20 663 SEK | - |
| Saint-Just-en-Chaussée | 18 440 SEK | - |
| Noailles | 21 970 SEK | - |
| Mont-Saint-Aignan | 29 409 SEK | 22 943 SEK |
| Rouen | 23 206 SEK | 24 749 SEK |
| Montdidier | 15 870 SEK | - |
| Oise | 21 633 SEK | 23 061 SEK |
| Quend | 26 632 SEK | - |
| Sotteville-lès-Rouen | 24 153 SEK | 19 928 SEK |
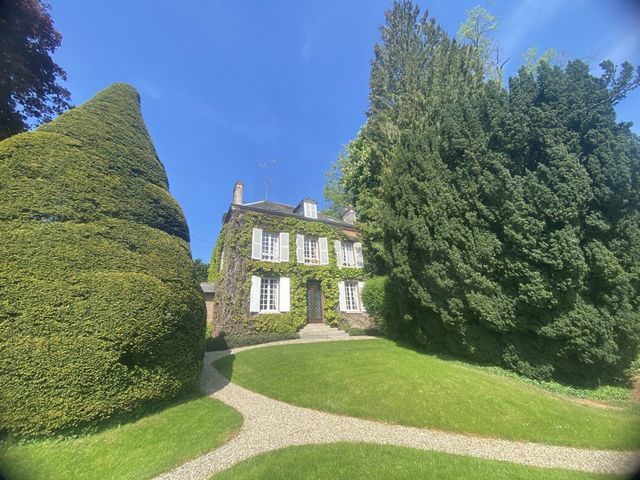
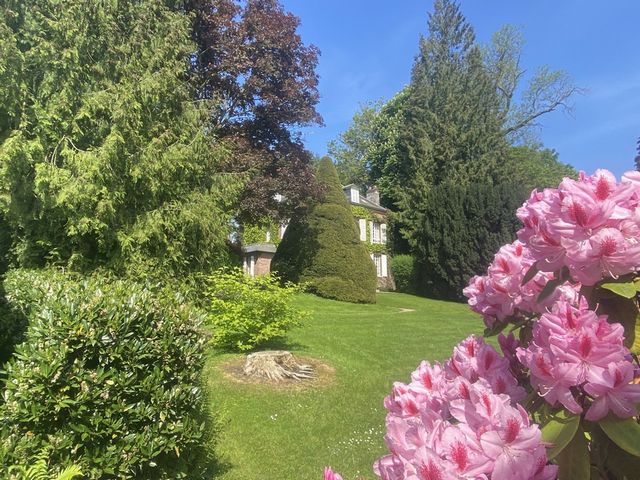

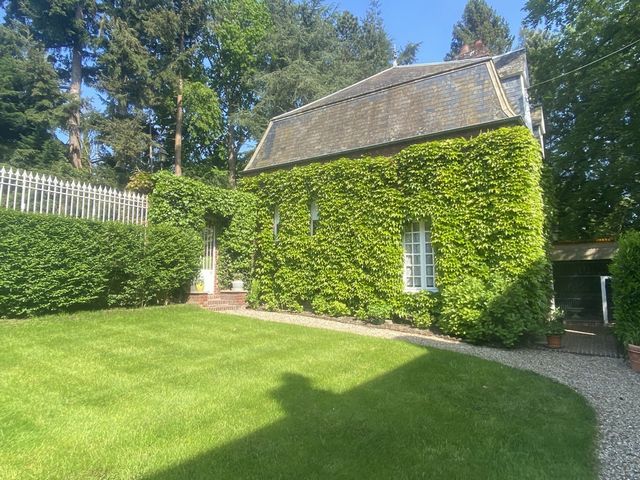
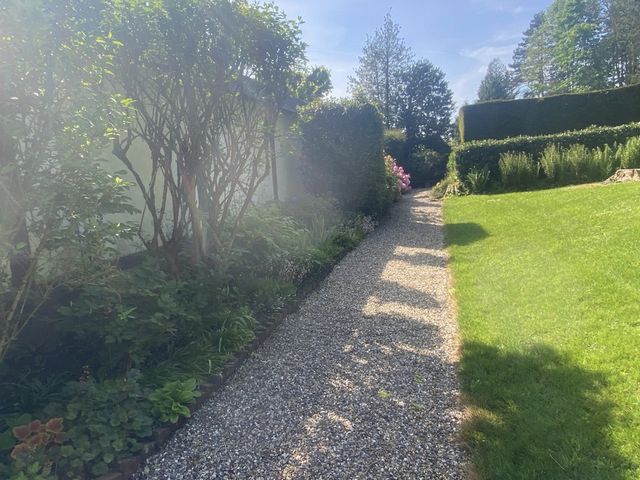
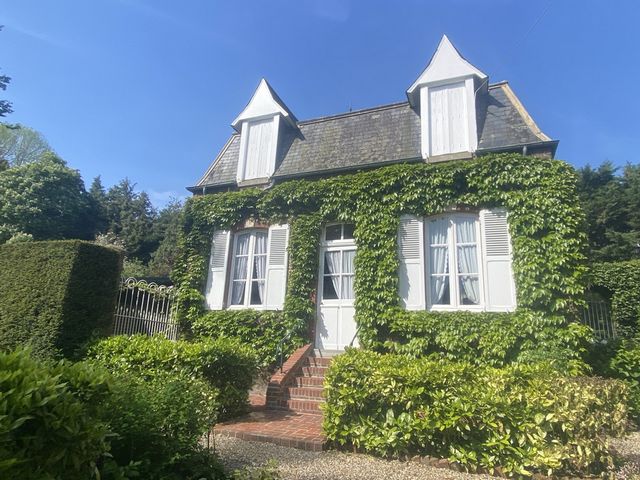
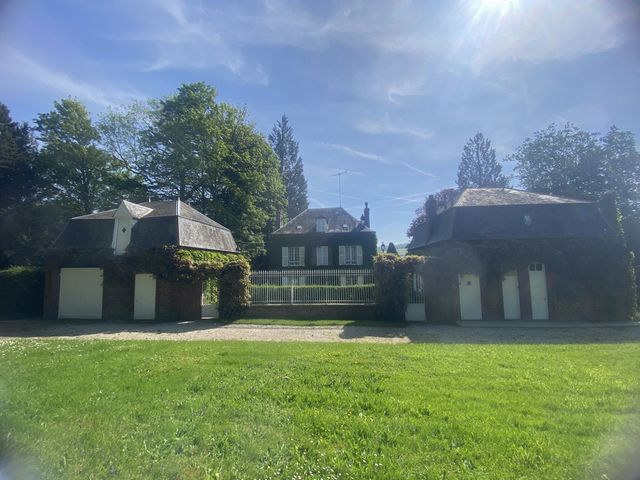
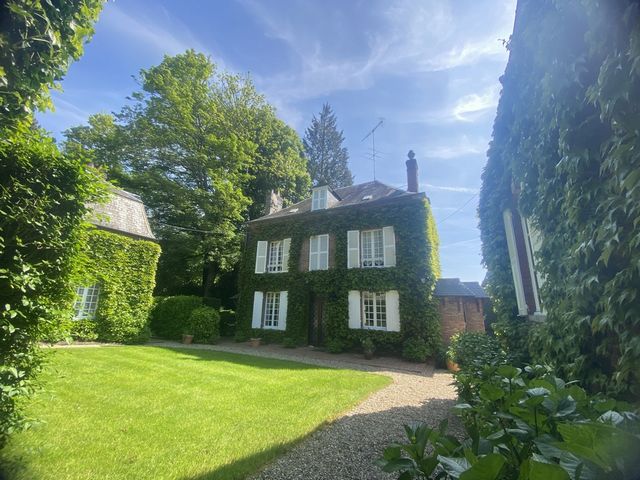
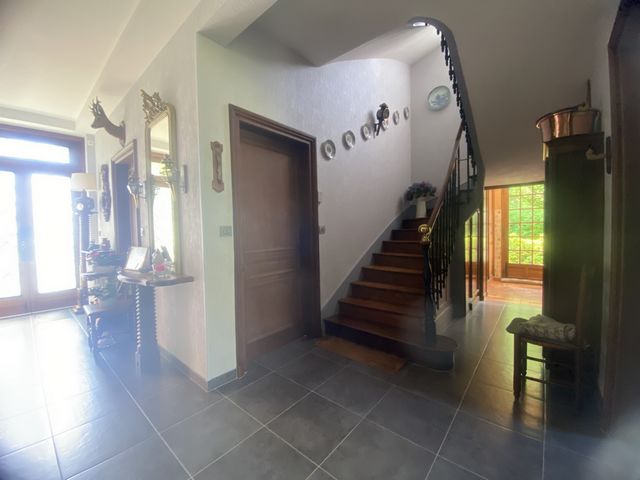
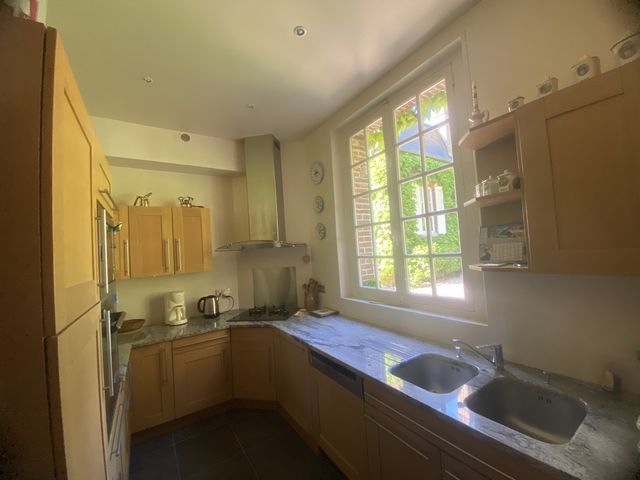
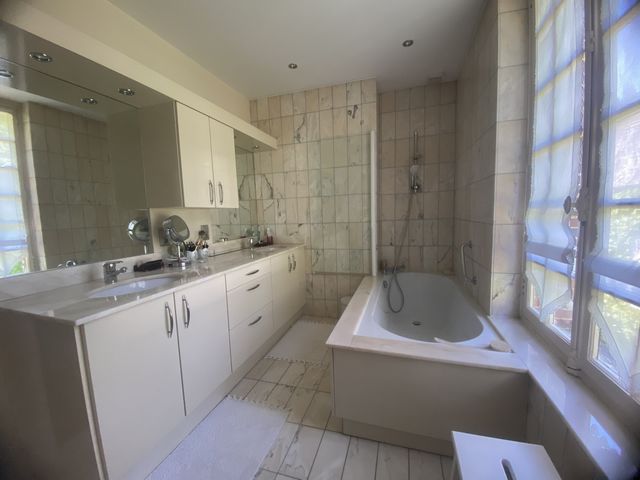
Maison de Maître with a living area of 181m2, comprising on the ground floor: Entrance, dining room, living room divided into dining room and living room, fitted kitchen, hallway with cupboard, sink and toilet.
On the first floor: landing leading to 3 bedrooms, office, small room, bathroom and toilet.
On the second floor: landing leading to two bedrooms and attic.
Cellar.
On the property is a second house with a surface area of 75m2, composed on the ground floor: living room, living room and kitchen. Upstairs: small landing leading to 2 bedrooms, shower room, toilet and attic.
Garages, outbuildings.
It would be possible to acquire an additional plot of land of approximately 1500m2 (for more information, please contact us).
Estimated annual energy costs of the home: between €4,630 and €6,330 (average energy prices indexed on 1 January 2021 including subscriptions).
Information on the risks to which this property is exposed is available on the Géorisques website: ... Visa fler Visa färre Cette très belle propriété est composée de la façon suivante :
Maison de Maître d'une surface habitable de 181m2, comprenant au rez de chaussée : Entrée, salle à manger, séjour divisé en salle à manger et salon, cuisine aménagée, dégagement avec placard, lavabo et wc.
Au premier étage : palier desservant 3 chambres, bureau, petite pièce, salle de bains et wc.
Au deuxième étage : palier desservant deux chambres et grenier.
Cave.
Sur la propriété se trouve une deuxième maison d'une surface de 75m2, composée au rez de chaussée : séjour, salon et cuisine. A l’étage : petit palier desservant 2 chambres, salle de douche, wc et grenier.
Garages, dépendances.
Il serait possible d'acquérir un terrain supplémentaire d'environ 1500m2 (pour plus de renseignements, merci de nous contacter).
Estimation des coûts annuels d'énergie du logement : entre 4 630€ et 6 330€ (prix moyens des énergies indexés au 1er janvier 2021 abonnements compris).
Les informations sur les risques auxquels ce bien est exposé sont disponibles sur le site Géorisques : ... This beautiful property is composed as follows:
Maison de Maître with a living area of 181m2, comprising on the ground floor: Entrance, dining room, living room divided into dining room and living room, fitted kitchen, hallway with cupboard, sink and toilet.
On the first floor: landing leading to 3 bedrooms, office, small room, bathroom and toilet.
On the second floor: landing leading to two bedrooms and attic.
Cellar.
On the property is a second house with a surface area of 75m2, composed on the ground floor: living room, living room and kitchen. Upstairs: small landing leading to 2 bedrooms, shower room, toilet and attic.
Garages, outbuildings.
It would be possible to acquire an additional plot of land of approximately 1500m2 (for more information, please contact us).
Estimated annual energy costs of the home: between €4,630 and €6,330 (average energy prices indexed on 1 January 2021 including subscriptions).
Information on the risks to which this property is exposed is available on the Géorisques website: ... Dieses schöne Anwesen setzt sich wie folgt zusammen:
Maison de Maître mit einer Wohnfläche von 181m2, bestehend aus im Erdgeschoss: Eingang, Esszimmer, Wohnzimmer unterteilt in Esszimmer und Wohnzimmer, Einbauküche, Flur mit Schrank, Waschbecken und WC.
Im ersten Stock: Treppenabsatz, der zu 3 Schlafzimmern, Büro, kleinem Zimmer, Bad und WC führt.
Im zweiten Stock: Treppenabsatz, der zu zwei Schlafzimmern und Dachboden führt.
Keller.
Auf dem Grundstück befindet sich ein zweites Haus mit einer Fläche von 75m2, bestehend aus dem Erdgeschoss: Wohnzimmer, Wohnzimmer und Küche. Im Obergeschoss: kleiner Treppenabsatz, der zu 2 Schlafzimmern, Duschbad, WC und Dachboden führt.
Garagen, Nebengebäude.
Es wäre möglich, ein zusätzliches Grundstück von ca. 1500m2 zu erwerben (für weitere Informationen kontaktieren Sie uns bitte).
Geschätzte jährliche Energiekosten des Hauses: zwischen 4.630 € und 6.330 € (durchschnittliche Energiepreise indexiert am 1. Januar 2021 einschließlich Abonnements).
Informationen zu den Risiken, denen diese Immobilie ausgesetzt ist, finden Sie auf der Website von Géorisques: ... Questa bellissima proprietà è così composta:
Maison de Maître con una superficie abitabile di 181m2, composta al piano terra: ingresso, sala da pranzo, soggiorno diviso in sala da pranzo e soggiorno, cucina attrezzata, corridoio con armadio, lavandino e wc.
Al primo piano: pianerottolo che conduce a 3 camere da letto, ufficio, piccola stanza, bagno e servizi igienici.
Al secondo piano: pianerottolo che conduce a due camere da letto e soffitta.
Cantina.
Sulla proprietà si trova una seconda casa con una superficie di 75m2, composta al piano terra: soggiorno, soggiorno e cucina. Al piano superiore: piccolo pianerottolo che conduce a 2 camere da letto, bagno con doccia, servizi igienici e soffitta.
Autorimesse, annessi.
Sarebbe possibile acquisire un ulteriore appezzamento di terreno di circa 1500m2 (per ulteriori informazioni, contattateci).
Costi energetici annui stimati della casa: tra 4.630 e 6.330 euro (prezzi medi dell'energia indicizzati al 1° gennaio 2021 compresi gli abbonamenti).
Le informazioni sui rischi a cui è esposta questa proprietà sono disponibili sul sito web di Géorisques: ... Deze prachtige woning is als volgt samengesteld:
Maison de Maître met een bewoonbare oppervlakte van 181m2, bestaande uit op de begane grond: Entree, eetkamer, woonkamer verdeeld in eetkamer en woonkamer, ingerichte keuken, hal met kast, wastafel en toilet.
Op de eerste verdieping: overloop die leidt naar 3 slaapkamers, werkkamer, kleine kamer, badkamer en toilet.
Op de tweede verdieping: overloop die leidt naar twee slaapkamers en zolder.
Kelder.
Op het terrein staat een tweede huis met een oppervlakte van 75m2, samengesteld op de begane grond: woonkamer, woonkamer en keuken. Boven: kleine overloop die leidt naar 2 slaapkamers, doucheruimte, toilet en zolder.
Garages, bijgebouwen.
Het zou mogelijk zijn om een extra stuk grond van ongeveer 1500m2 te verwerven (voor meer informatie kunt u contact met ons opnemen).
Geschatte jaarlijkse energiekosten van de woning: tussen € 4.630 en € 6.330 (gemiddelde energieprijzen geïndexeerd op 1 januari 2021 inclusief abonnementen).
Informatie over de risico's waaraan deze woning is blootgesteld, is beschikbaar op de website van Géorisques: ...