BILDERNA LADDAS...
Hus & Enfamiljshus (Till salu)
Referens:
EDEN-T98281043
/ 98281043
Referens:
EDEN-T98281043
Land:
PT
Stad:
Escudeiros e Penso
Kategori:
Bostäder
Listningstyp:
Till salu
Fastighetstyp:
Hus & Enfamiljshus
Fastighets storlek:
653 m²
Rum:
5
Sovrum:
5
Badrum:
4

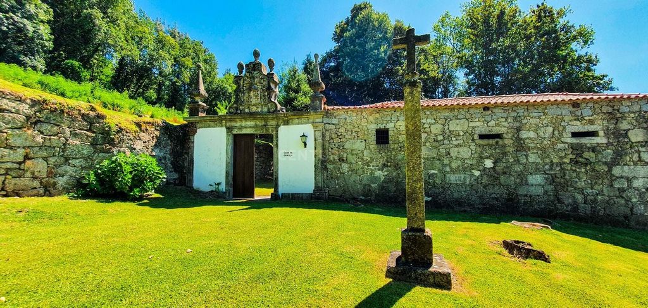

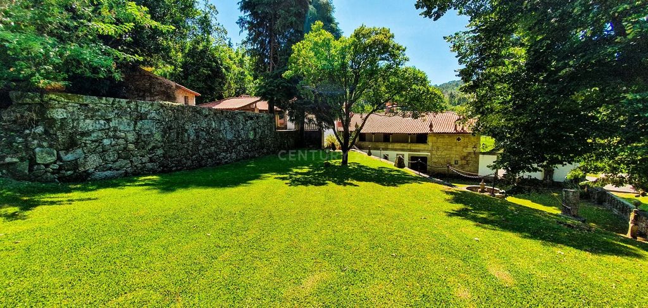



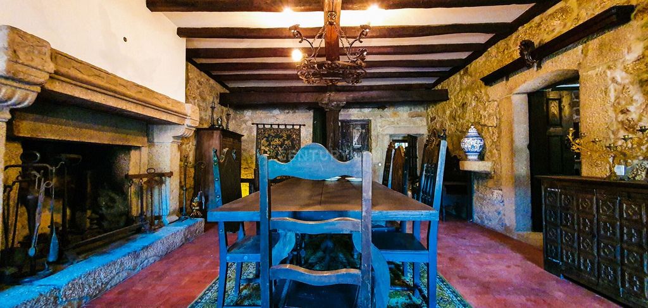


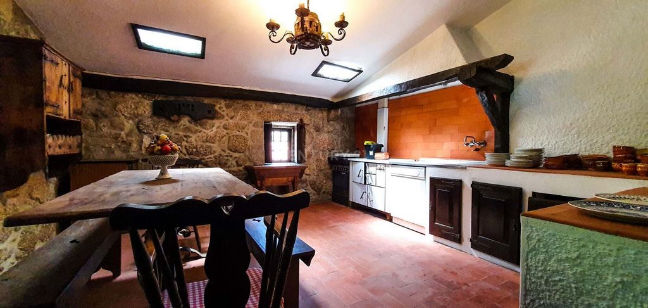




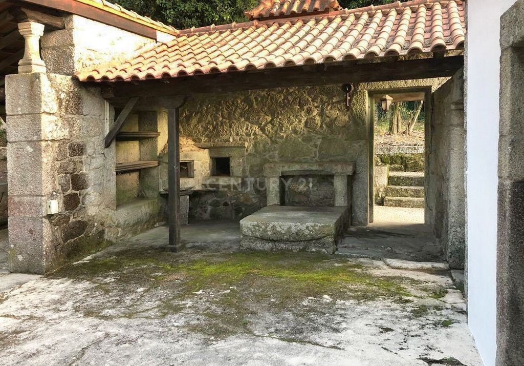







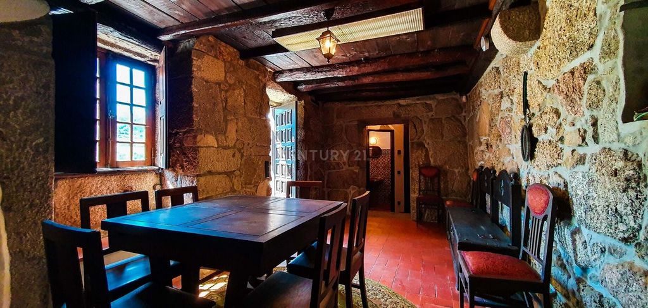






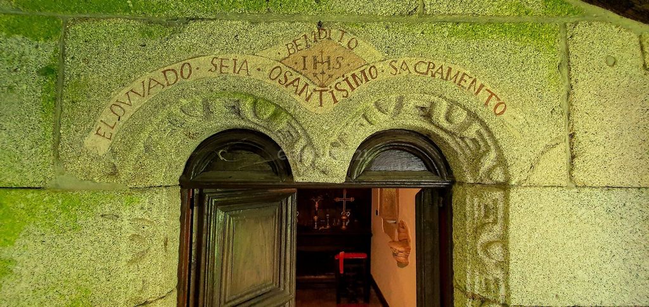

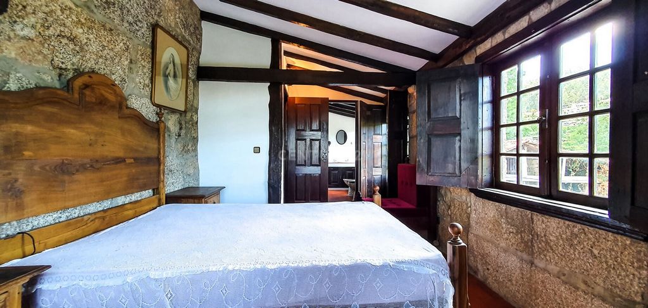
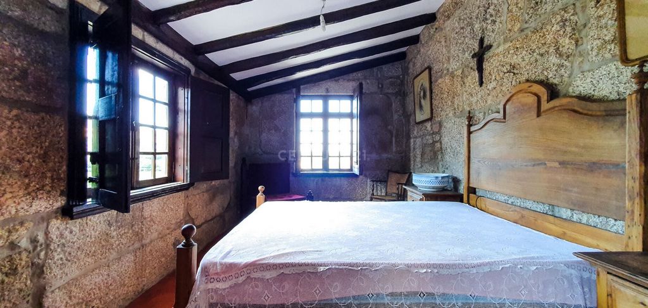


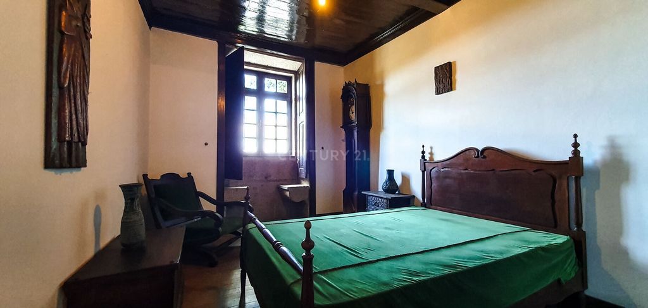





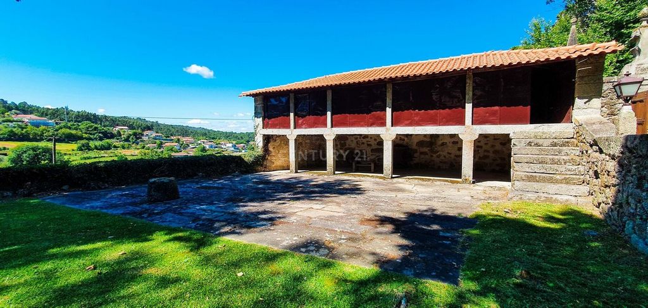
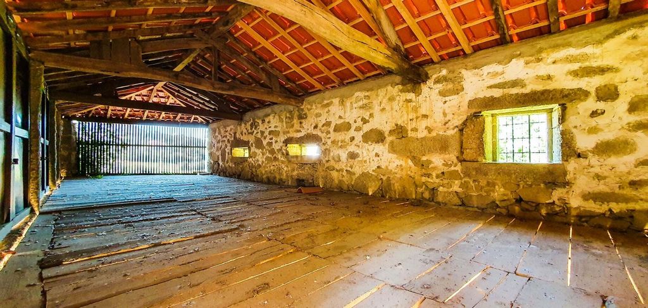

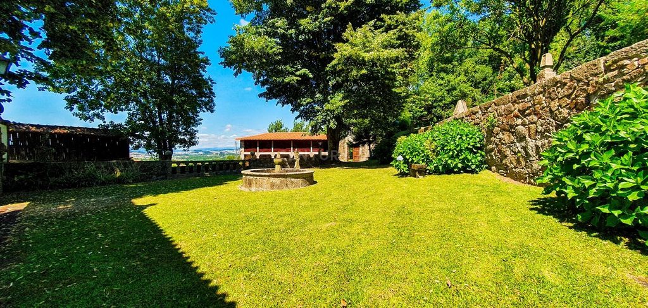

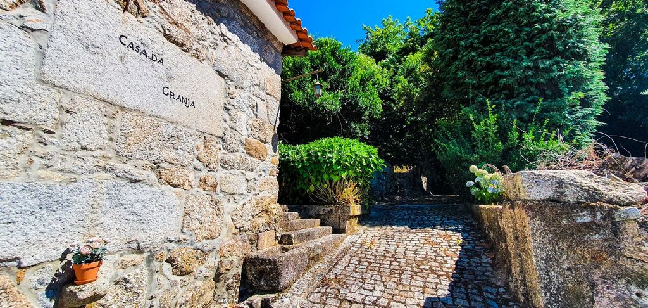
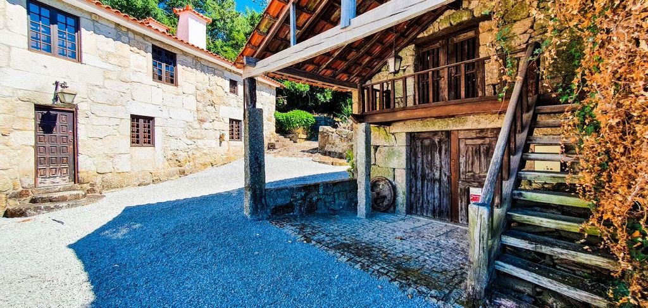
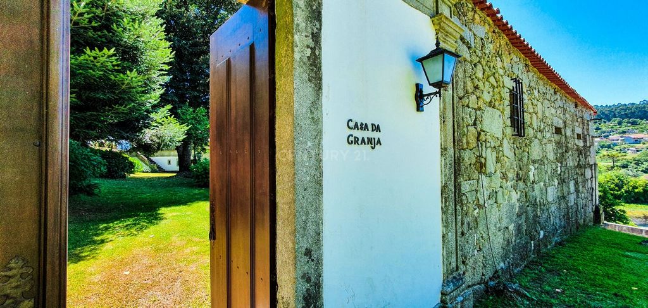

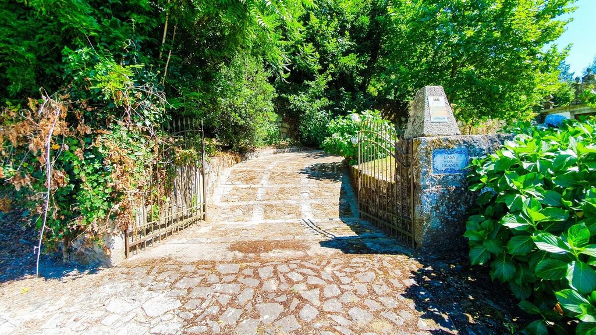




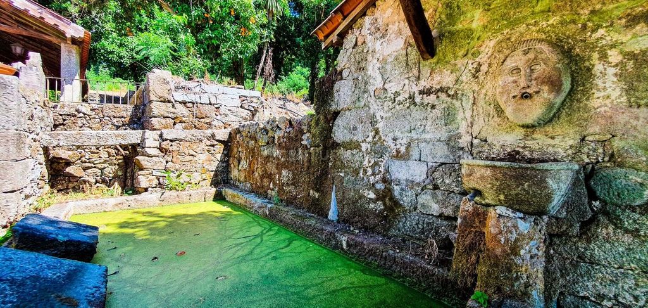



Farm with a Solar emblazoned from the 18th century, whose construction dates back to 1736. A noble property, in the heart of Minho. Central location, with excellent accessibility, a few kilometers from Braga, Guimarães and Vila Nova de Famalicão.The main house has an area of 653m2 and the secondary house has a construction area of 98m2. The total land area is 55,000m2 and is fully fenced.
Property of remarkable architecture, with chapel and tower. Inside the main house there are several rooms with fireplace, 5 bedrooms, 4 bathrooms, office, typical wood ovens and other dependencies. Leisure time can be enjoyed at the swimming pool, on the tennis court or on the lawns surrounding the house. The farm is complete with barn, granary, cruise, storage, garage, cellar with fully equipped press, barbecue and tank. It has 11 water points between mines, puddles and a stream.The areas surrounding the main house, outbuildings and swimming pool, are landscaped with lawns and paved terraces, which serve for access, parking or, eventually, space for events. The access paths to the houses and other areas of the farm are paved, partly with stone pavement, partly in clay. Inserted in the forest are the tennis court, the caretaker's house (ruin), the paths, the water mirrors (puddles) and, to the south, the small stream that crosses the farm. In this property, the "arms stone" stands out above the main entrance, flanked by two pinnacles. According to Osório Da Nóbrega, V. (1972) Stones of Arms and Tombstones of the District of Braga, 1st edition, District Board of Braga, Volume II, municipality of Braga (rural parishes), pp 130, " (Location: - Escudeiros ( S. Pedro).Casa da Granja. Door°. Material: granite. Period: mid-18th century. Heraldry lesson: Classification: family heraldry. Set: - French shield, with its straps. Helmet ...)".The main entrance is located at the north end of the Quinta. It is set back from the public road. The outdoor private space has a granite crossing, is grassed and has decorative trees. Access to the gatehouse is via Avenida da Granja, a public path and Travessa do Monte. The gatehouse bears the inscription "Casa da Granja" and consists of a wooden door with a double leaf, flanked by granite stonework columns with reliefs.In the house, the existing engravings in stones and on a piece of furniture stand out, namely, "1667" on the lintel of the fireplace, "A1736" on a lintel of the door and on the guard wall of the exterior staircase, as well as the various pieces of art and /or decorative, in quantity and type, among others, the horse fountain, crosses, belfry, cross, images of saints, the elevation of the altar, reliefs and inscriptions on the lintel of the chapel door and the tower window. The property is fully fenced, generally with stone walls and, to a small extent, also with a hammock.The forest is formed by small and medium-sized trees of different species. They are predominantly decorative in the far north; in the remaining area, wood trees, namely oak, pine, eucalyptus, chestnut and cork oaks, among others.The farm has a complex water collection, retention and distribution system (needs repair), which supplies the property houses, swimming pool, tank and the land in general. It is formed by several mines, well and pipelines. Part of the mines are located on the property and part are outside, with the right to water.Come and discover this beautiful example of architectural, historical and cultural wealth. Surprise yourself with this excellent investment opportunity! Visa fler Visa färre La propriété est dans un état habitable, cependant elle nécessite des travaux d'amélioration, notamment au niveau du réseau électrique et de la plomberie.Ferme avec manoir blasonné du XVIIIe siècle, dont la construction remonte à 1736. Une propriété noble, au coeur du Minho. Emplacement central, avec une excellente accessibilité, à quelques kilomètres de Braga, Guimarães et Vila Nova Famalicão.La maison principale a une superficie de 653m2 et la maison secondaire a une superficie de construction de 98m2. La superficie totale du terrain est de 55 000 m2 et est entièrement clôturée.
Propriété d'architecture remarquable, avec chapelle et tour. A l'intérieur de la maison principale il y a plusieurs pièces avec cheminée, 5 chambres, 4 salles de bains, bureau, fours à bois typiques et autres dépendances. Vous pourrez vous détendre à la piscine, sur le court de tennis ou sur les pelouses qui entourent la maison. La ferme est complète avec grange, grenier, croisière, stockage, garage, cave avec pressoir entièrement équipé, barbecue et réservoir. Il compte 11 points d'eau entre les mines, les flaques d'eau et un ruisseau.Les abords de la maison principale, des dépendances et de la piscine, sont aménagés de pelouses et de terrasses dallées, qui servent d'accès, de parking ou, éventuellement, d'espace événementiel. Les chemins d'accès aux maisons et aux autres zones de la ferme sont pavés, en partie avec des pavés en pierre, en partie en argile. Insérés dans la forêt se trouvent le terrain de tennis, la maison de gardien (ruine), les allées, les miroirs d'eau (flaques) et, au sud, le petit ruisseau qui traverse la ferme. Dans cette propriété, la "pierre d'armes" se détache au-dessus de l'entrée principale, flanquée de deux clochetons. Selon Osório Da Nóbrega, V. (1972) Pierres d'armes et pierres tombales du district de Braga, 1ère édition, Conseil du district de Braga, Volume II, municipalité de Braga (paroisses rurales), pp 130, " (Emplacement: - Escudeiros ( S. Pedro).Casa da Granja. Porte°. Matériau : granit. Epoque : milieu du XVIIIe siècle. Leçon d'héraldique : Classification : héraldique familiale. Ensemble : - Bouclier français, avec ses sangles. Casque ...)".L'entrée principale est située à l'extrémité nord de la Quinta. Il est en retrait de la voie publique. L'espace privatif extérieur est traversé de granit, gazonné et arboré d'arbres décoratifs. L'accès à la guérite se fait par l'Avenida da Granja, un chemin public et la Travessa do Monte. La maison de gardien porte l'inscription "Casa da Granja" et se compose d'une porte en bois à double vantail, flanquée de colonnes en pierre de granit à reliefs.Dans la maison, ressortent les gravures existantes dans les pierres et sur un meuble, à savoir, "1667" sur le linteau de la cheminée, "A1736" sur un linteau de la porte et sur le mur de garde de l'escalier extérieur, ainsi que ainsi que les diverses pièces d'art et/ou décoratives, en quantité et en type, entre autres, la fontaine aux chevaux, les croix, le beffroi, la croix, les images de saints, l'élévation de l'autel, les reliefs et les inscriptions sur le linteau de la porte de la chapelle et la fenêtre de la tour. La propriété est entièrement clôturée, généralement avec des murs en pierre et, dans une moindre mesure, également avec un hamac.La forêt est formée d'arbres de petite et moyenne taille de différentes espèces. Ils sont principalement décoratifs dans le Grand Nord ; dans la zone restante, des arbres à bois, à savoir des chênes, des pins, des eucalyptus, des châtaigniers et des chênes-lièges, entre autres.La ferme dispose d'un système complexe de collecte, de rétention et de distribution d'eau (à réparer) qui alimente la propriété maisons, piscine, réservoir et le terrain en général. Il est formé de plusieurs mines, puits et pipelines. Une partie des mines est située sur la propriété et une partie est à l'extérieur, avec droit à l'eau. O imóvel encontra-se em estado habitável, no entanto necessita de obras de melhoramento, nomeadamente a nível da rede elétrica e canalização.Quinta com Solar brasonado do Séc. XVIII, cuja construção remonta a 1736. Uma propriedade nobre, em pleno coração do Minho. Localização central, com excelentes acessibilidades, a escassos quilómetros de Braga, Guimarães e Vila Nova de Famalicão.A casa principal tem uma área de 653m2 e a casa secundária tem 98m2 de área de construção. A área total do terreno é de 55.000m2 e encontra-se totalmente vedado.
Imóvel de notável arquitectura, com capela e torre. No interior da casa principal destacam-se as várias salas com lareira, 5 quartos, 4 casas de banho, escritório, os típicos fornos a lenha e outras dependências. Os momentos de lazer podem ser desfrutados na piscina, no campo de ténis ou nos relvados que envolvem a casa. A quinta é complementada com celeiro, espigueiro, cruzeiro, arrecadação, garagem, adega com lagar totalmente equipado, churrasqueira e tanque. Dispõe de 11 pontos de água entre minas, poças e um ribeiro.As áreas envolventes da casa principal, anexos e piscina, são ajardinadas com relvado e terreiros pavimentados, que servem para acessos, estacionamento ou, eventualmente, de espaço para eventos. Os caminhos de acesso às casas e restantes áreas da quinta estão pavimentados, parte com calçada de pedra, parte em terra batida. Inserido na mata estão, o campo de ténis, a casa do caseiro (ruina), os caminhos, os espelhos de água (poças) e, a sul, o pequeno ribeiro que atravessa a quinta. Destaca-se nesta propriedade a "pedra de armas" sobre a portaria principal, ladeada de dois pináculos. Segundo Osório Da Nóbrega, V. (1972) Pedras de Armas e Armas Tumulares do Distrito de Braga, 1ª edição, Junta Distrital de Braga, Volume II, concelho de Braga (freguesias rurais), pp 130, " (Localização: - Escudeiros (S. Pedro). Casa da Granja. Porta°. Material: granito. Época: meados do seculo dezoito. Lição heráldica: Classificação: heráldica de família. Conjunto: - Escudo francês, com suas correias. Elmo ...)".A portaria principal está situada no extremo norte da Quinta. Está recuada em relação a via pública. O espaço privado exterior tem um cruzeiro em granito, está relvado e tem árvores decorativas. O acesso a portaria é feito pela Avenida da Granja, caminho público e Travessa do Monte. A portaria tem a inscrição "Casa da Granja" e é constituída por porta de madeira com folha dupla, ladeado de colunas de cantaria de granito com relevos. Na casa destacam-se as gravações existentes em pedras e numa peça do mobiliário, designadamente, "1667" na padieira da lareira, "A1736" numa padieira de porta e na parede-guarda da escadaria exterior, assim como as diversas peças de arte e/ou decorativas, em quantidade e género, entre outras, a fonte do cavalo, cruzes, campanário, cruzeiro, imagens de santos, o alçado do altar, os relevos e inscrições na padieira da porta da capela e a janela da torre. A propriedade esta totalmente vedada, em geral com muros de pedra e, numa pequena extensão, também com rede.A mata é formada por árvores de pequeno e médio porte de espécies diversas. São predominantemente decorativas no extremo norte; na restante área, as árvores de madeira, designadamente carvalhos, pinheiros, eucaliptos, castanheiros e sobreiros, entre outras.A quinta tem um complexo sistema de captação, retenção e distribuição de água (carece de reparação), que abastece a propriedade casas, piscina, tanque e o terreno em geral. É formado por minas diversas, poço e canalizações. Parte das minas estão situadas na propriedade e parte estão fora, com direito a água.Venha conhecer este belo exemplar de riqueza arquitetónica, histórica e cultural. Surpreenda-se com esta excelente oportunidade de investimento! The property is in a habitable state, however it requires improvement works, particularly in terms of the electrical network and plumbing.
Farm with a Solar emblazoned from the 18th century, whose construction dates back to 1736. A noble property, in the heart of Minho. Central location, with excellent accessibility, a few kilometers from Braga, Guimarães and Vila Nova de Famalicão.The main house has an area of 653m2 and the secondary house has a construction area of 98m2. The total land area is 55,000m2 and is fully fenced.
Property of remarkable architecture, with chapel and tower. Inside the main house there are several rooms with fireplace, 5 bedrooms, 4 bathrooms, office, typical wood ovens and other dependencies. Leisure time can be enjoyed at the swimming pool, on the tennis court or on the lawns surrounding the house. The farm is complete with barn, granary, cruise, storage, garage, cellar with fully equipped press, barbecue and tank. It has 11 water points between mines, puddles and a stream.The areas surrounding the main house, outbuildings and swimming pool, are landscaped with lawns and paved terraces, which serve for access, parking or, eventually, space for events. The access paths to the houses and other areas of the farm are paved, partly with stone pavement, partly in clay. Inserted in the forest are the tennis court, the caretaker's house (ruin), the paths, the water mirrors (puddles) and, to the south, the small stream that crosses the farm. In this property, the "arms stone" stands out above the main entrance, flanked by two pinnacles. According to Osório Da Nóbrega, V. (1972) Stones of Arms and Tombstones of the District of Braga, 1st edition, District Board of Braga, Volume II, municipality of Braga (rural parishes), pp 130, " (Location: - Escudeiros ( S. Pedro).Casa da Granja. Door°. Material: granite. Period: mid-18th century. Heraldry lesson: Classification: family heraldry. Set: - French shield, with its straps. Helmet ...)".The main entrance is located at the north end of the Quinta. It is set back from the public road. The outdoor private space has a granite crossing, is grassed and has decorative trees. Access to the gatehouse is via Avenida da Granja, a public path and Travessa do Monte. The gatehouse bears the inscription "Casa da Granja" and consists of a wooden door with a double leaf, flanked by granite stonework columns with reliefs.In the house, the existing engravings in stones and on a piece of furniture stand out, namely, "1667" on the lintel of the fireplace, "A1736" on a lintel of the door and on the guard wall of the exterior staircase, as well as the various pieces of art and /or decorative, in quantity and type, among others, the horse fountain, crosses, belfry, cross, images of saints, the elevation of the altar, reliefs and inscriptions on the lintel of the chapel door and the tower window. The property is fully fenced, generally with stone walls and, to a small extent, also with a hammock.The forest is formed by small and medium-sized trees of different species. They are predominantly decorative in the far north; in the remaining area, wood trees, namely oak, pine, eucalyptus, chestnut and cork oaks, among others.The farm has a complex water collection, retention and distribution system (needs repair), which supplies the property houses, swimming pool, tank and the land in general. It is formed by several mines, well and pipelines. Part of the mines are located on the property and part are outside, with the right to water.Come and discover this beautiful example of architectural, historical and cultural wealth. Surprise yourself with this excellent investment opportunity! Das Anwesen befindet sich in einem bewohnbaren Zustand, erfordert jedoch Verbesserungsarbeiten, insbesondere in Bezug auf das Stromnetz und die Sanitäranlagen.
Bauernhof mit einer Solarpracht aus dem 18. Jahrhundert, dessen Bau auf das Jahr 1736 zurückgeht. Ein nobles Anwesen im Herzen von Minho. Zentrale Lage, mit hervorragender Erreichbarkeit, nur wenige Kilometer von Braga, Guimarães und Vila Nova de Famalicão entfernt.Das Haupthaus hat eine Fläche von 653m2 und das Nebenhaus hat eine Baufläche von 98m2. Die Gesamtfläche des Grundstücks beträgt 55.000 m2 und ist vollständig eingezäunt.
Anwesen von bemerkenswerter Architektur, mit Kapelle und Turm. Im Haupthaus gibt es mehrere Räume mit Kamin, 5 Schlafzimmer, 4 Bäder, Büro, typische Holzöfen und andere Nebengebäude. Ihre Freizeit können Sie am Schwimmbad, auf dem Tennisplatz oder auf den Rasenflächen rund um das Haus genießen. Der Bauernhof ist komplett mit Scheune, Getreidespeicher, Kreuzfahrtschiff, Lager, Garage, Keller mit voll ausgestatteter Presse, Grill und Tank. Er hat 11 Wasserstellen zwischen Minen, Pfützen und einem Bach.Die Bereiche rund um das Haupthaus, die Nebengebäude und den Swimmingpool sind mit Rasenflächen und gepflasterten Terrassen angelegt, die als Zugang, Parkplätze oder eventuell als Platz für Veranstaltungen dienen. Die Zugänge zu den Häusern und anderen Bereichen des Hofes sind gepflastert, teilweise mit Steinpflaster, teilweise mit Lehm. In den Wald eingefügt sind der Tennisplatz, das Hausmeisterhaus (Ruine), die Wege, die Wasserspiegel (Pfützen) und im Süden der kleine Bach, der den Hof durchquert. In diesem Anwesen ragt der "Armstein" über dem Haupteingang hervor, der von zwei Zinnen flankiert wird. Nach Osório Da Nóbrega, V. (1972) Wappensteine und Grabsteine des Bezirks Braga, 1. Auflage, Bezirksrat von Braga, Band II, Gemeinde Braga (ländliche Gemeinden), S. 130, " (Ort: - Escudeiros ( S. Pedro). Casa da Granja. Tür°. Material: Granit. Zeitraum: Mitte des 18. Jahrhunderts. Heraldik-Lektion: Klassifikation: Familienheraldik. Set: - Französischer Schild mit seinen Riemen. Helm ...)".Der Haupteingang befindet sich am nördlichen Ende der Quinta. Er ist von der öffentlichen Straße zurückgesetzt. Der private Außenbereich hat eine Granitkreuzung, ist mit Gras bewachsen und hat dekorative Bäume. Der Zugang zum Torhaus erfolgt über die Avenida da Granja, einen öffentlichen Weg und die Travessa do Monte. Das Torhaus trägt die Inschrift "Casa da Granja" und besteht aus einer Holztür mit einem Doppelflügel, die von Säulen aus Granitstein mit Reliefs flankiert wird.Im Haus stechen die vorhandenen Gravuren in Steinen und auf einem Möbelstück hervor, nämlich "1667" auf dem Sturz des Kamins, "A1736" auf einem Sturz der Tür und an der Schutzwand der Außentreppe, sowie die verschiedenen Kunstwerke und/oder Dekorationen, in Menge und Art, unter anderem, Der Pferdebrunnen, die Kreuze, der Glockenturm, das Kreuz, die Heiligenbilder, die Erhöhung des Altars, Reliefs und Inschriften auf dem Türsturz der Kapellentür und des Turmfensters. Das Grundstück ist komplett eingezäunt, in der Regel mit Steinmauern und in geringem Umfang auch mit einer Hängematte.Der Wald besteht aus kleinen und mittelgroßen Bäumen verschiedener Arten. Im hohen Norden sind sie vor allem dekorativ; Auf der restlichen Fläche werden unter anderem Eichen, Kiefern, Eukalyptus-, Kastanien- und Korkeichen angebaut.Der Bauernhof verfügt über ein komplexes Wassersammel-, Rückhalte- und Verteilungssystem (reparaturbedürftig), das die Häuser, das Schwimmbad, den Tank und das Land im Allgemeinen versorgt. Er besteht aus mehreren Bergwerken, Brunnen und Pipelines. Ein Teil der Minen befindet sich auf dem Grundstück und ein Teil befindet sich außerhalb und hat ein Recht auf Wasser.Kommen Sie und entdecken Sie dieses schöne Beispiel architektonischen, historischen und kulturellen Reichtums. Lassen Sie sich von dieser hervorragenden Investitionsmöglichkeit überraschen!