BILDERNA LADDAS...
Hus & enfamiljshus for sale in Alfreton
27 634 633 SEK
Hus & Enfamiljshus (Till salu)
8 bd
6 ba
Referens:
EDEN-T98255319
/ 98255319
Referens:
EDEN-T98255319
Land:
GB
Stad:
Alfreton
Postnummer:
DE55 6AA
Kategori:
Bostäder
Listningstyp:
Till salu
Fastighetstyp:
Hus & Enfamiljshus
Sovrum:
8
Badrum:
6
Parkeringar:
1
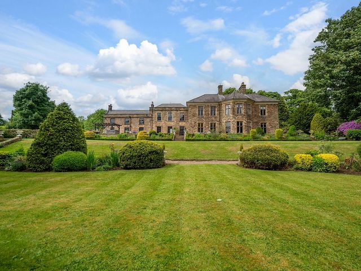
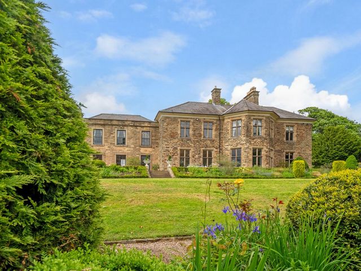
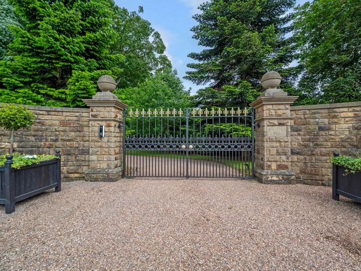

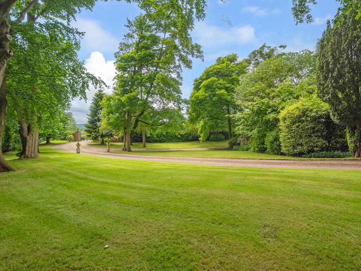
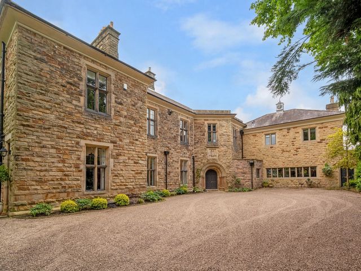
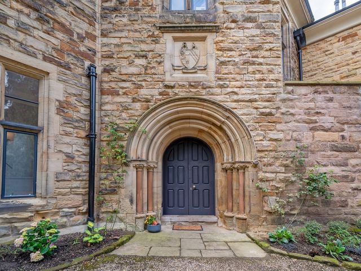


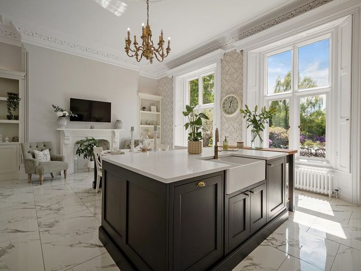
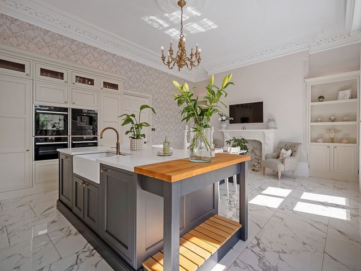

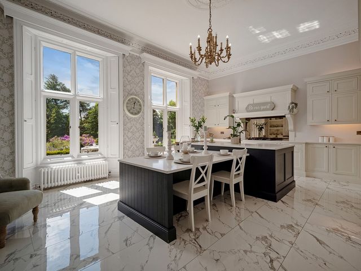
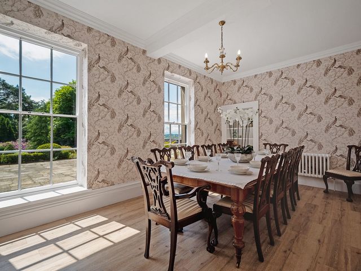
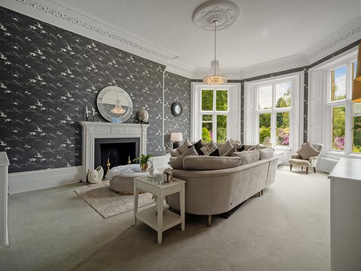

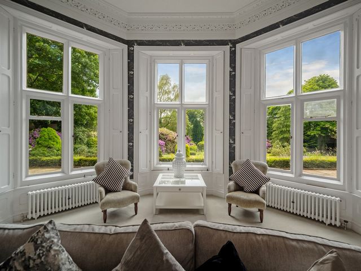
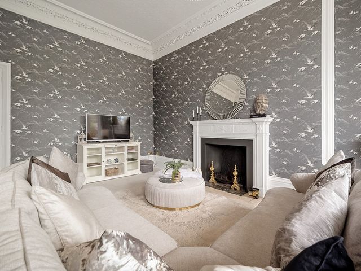
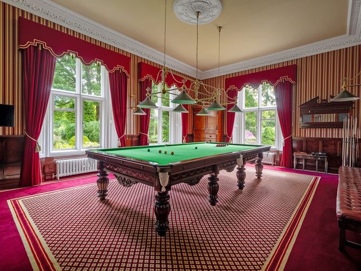
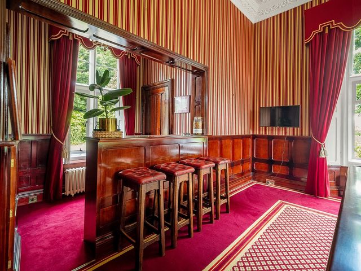


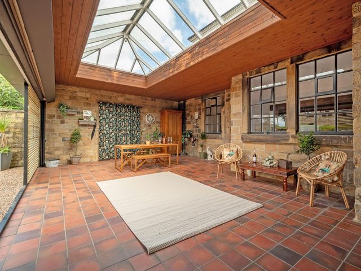
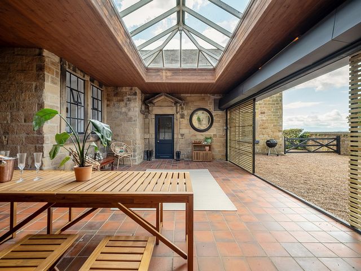
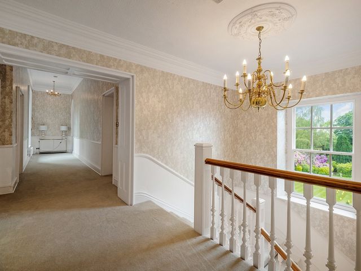
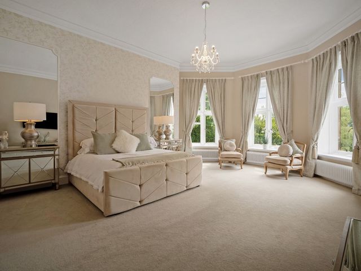
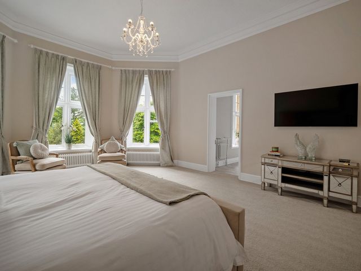
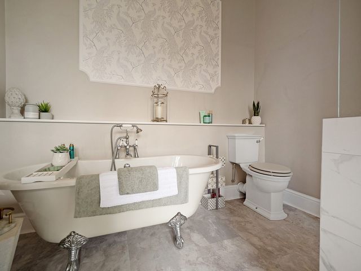
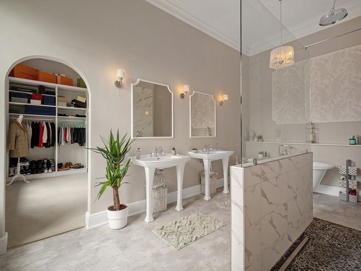
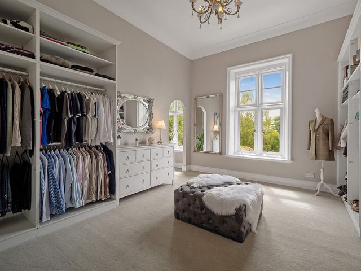

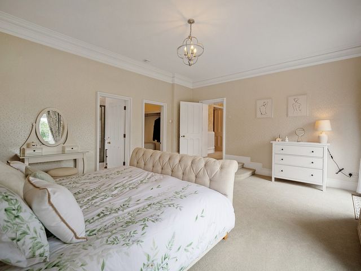
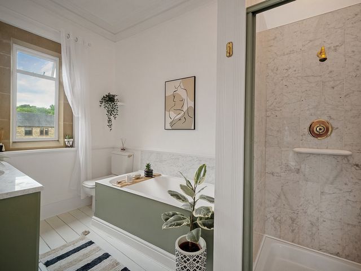


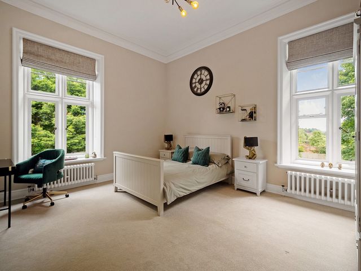
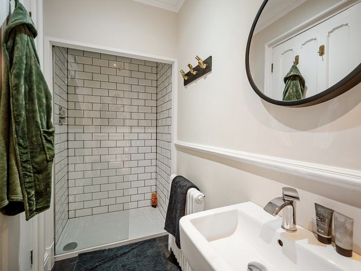

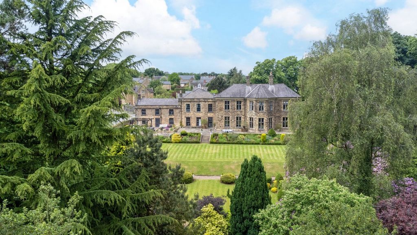

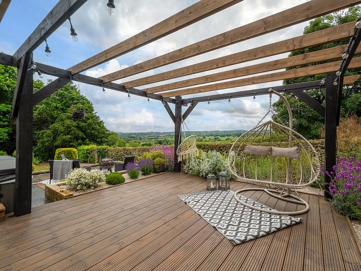

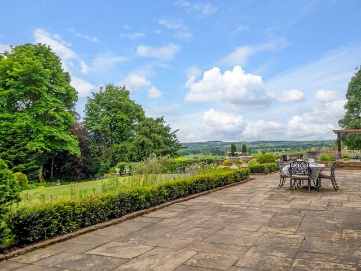

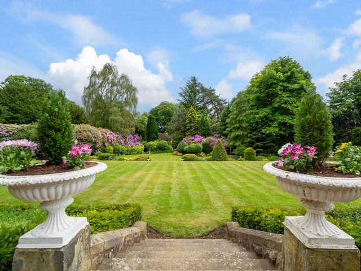
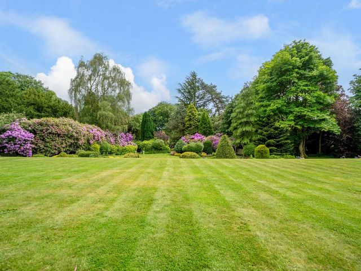
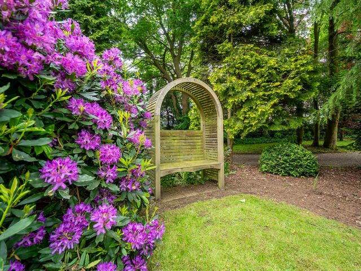
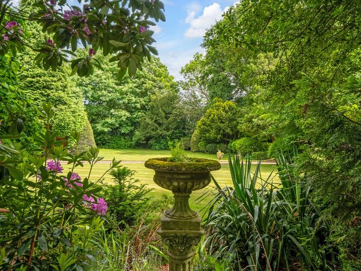
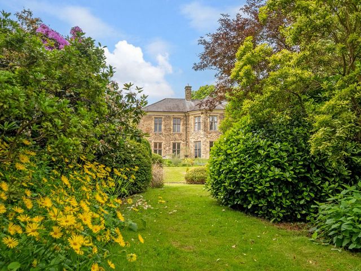

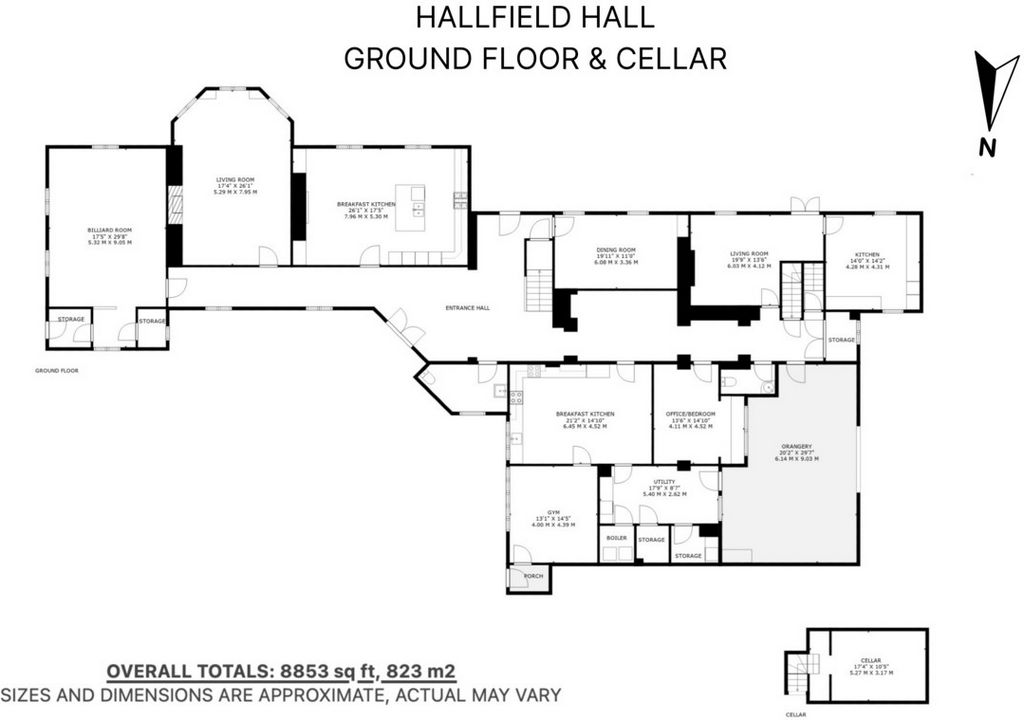
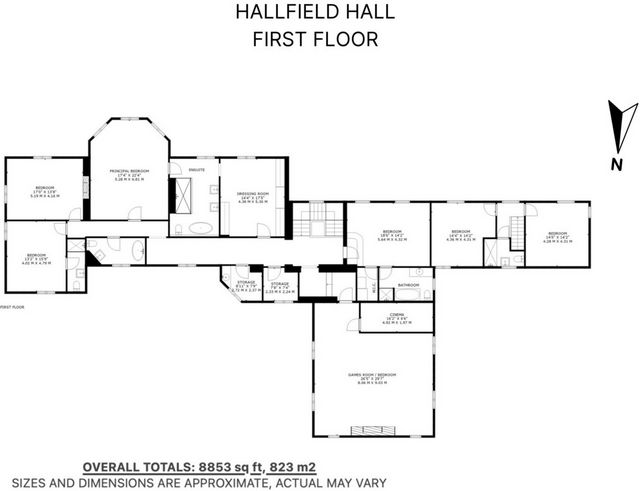

Hallfield Hall is accessed via electric wrought iron gates leading through mature trees, beautiful rhododendrons and manicured lawns to a large courtyard to the side of the property with numerous parking areas.The double front door opens into a large entrance/reception hall with guest cloakroom off to the right and the original wooden staircase rising to the first floor. The heart of this magnificent home is the open plan kitchen, breakfast area and entertaining area. The handcrafted shaker style Italian kitchen is a real feature of this stunning family home. The kitchen benefits from granite worktops, and a double Belfast sink positioned within the island with stunning views across the manicured grounds. Located to the side of the kitchen are the main cupboard units boasting integrated appliances including dishwasher, a large fridge, and a separate freezer. The kitchen also boasts a gas cooker and a bank of Neff appliances including microwave, two ovens, and a bean to cup coffee machine. The kitchen has marble effect tiled flooring, high ceilings with chandelier and large original stone mullioned windows which flood the space with natural light making it beautifully bright and airy. Located to the rear of the entrance hallway is the billiard room with ornate cornicing, stone mullioned windows and a bar area. The living room is positioned between the billiard room and the kitchen and retains many original features including stone mullioned windows with original shutters, high ceilings, ornate cornicing, high top shirting boards and a feature fireplace. To the centre of the hallway is the formal dining room with large sash windows overlooking the patio area and grounds. This versatile room also benefits from high ceilings and engineered wooden flooring. To the right of the hallway is the large three-bedroom guest wing of the property. First Floor
The decorative oak feature staircase gracefully floats up to the spacious first-floor landing. On this floor you have the luxurious and spacious primary bedroom suite which features a large walk in rain shower, his and hers sinks and a roll top bath. Accessed via the ensuite is the very large dressing room with bespoke units.The first floor also boasts two further double bedrooms featuring ensuites, one of which also has a walk-in closet. In addition to this there is another good size double bedroom and a family bathroom. Located off the hallway are two versatile storage rooms, one of which is currently used as a make up room and a very large games room with a Roger Pearson fireplace and its very own private cinema room. This room could also be used as a 5th bedroom if required.The Guest Wing
Accessed via the main entrance hallway is the Guest wing of the property which could also be subdivided from the main house to create a self-contained annex or even a holiday let with its own private driveway. This part of the house features a large kitchen, utility room, gym, orangery with private patio area, three bedrooms of which two bedrooms and the family bathroom are accessed via a separate staircase. Accessed via the Guest Wing is the cellar.Outside
The property sits in stunning manicured gardens measuring circa 3 acres comprising mature trees, rhododendrons and formal lawned areas offering both privacy and seclusion. To the rear of the house is a substantial, stone flagged terrace overlooking the garden with trees and lawns beyond and far-reaching open countryside views. Further to this there is a large wooden decked area with gazebo and hot tub that is ideal for entertaining whilst gazing out over the surrounding countryside. Location
Hallfield Hall is situated on the edge of the picturesque village of Shirland and is a short drive from the town of Alfreton where there are supermarkets and excellent local shopping and recreational amenities. It is also an easy drive from both Chesterfield and Derby with their more extensive facilities including mainline trains to London. The A38 and M1 are a short distance away giving good access to national network. The Derbyshire Dales and Peak District National Park are also ‘on the doorstep’ with their wide array of outdoor pursuits including walking, climbing, cycling and fishing to name but a few. There are also some fine cultural sites within easy reach including Hardwick Hall, Chatsworth and Haddon Hall and well as many others.Standard Gas Mains, Electricity and Water Supply
Mobile Coverage: 5G Available in the area, please contact your network supplier for more details.
Broadband Speed: Superfast Fibre Broadband available. Please check with your broadband provider.Tenure: Freehold | EPC: E | Tax Band: HFor more information, please contact Greg Perrins at Fine & Country DerbyshireDISCLAIMER: All measurements are approximate and quoted in metric with imperial equivalents and for general guidance only and whilst every attempt has been made to ensure accuracy, they must not be relied on. The fixtures, fittings and appliances referred to have not been tested and therefore no guarantee can be given and that they are in working order. Internal photographs are reproduced for general information, and it must not be inferred that any item shown is included with the property. For a free valuation, contact the numbers listed on the brochure.
Features:
- Garden
- Parking Visa fler Visa färre Hallfield Hall is a large imposing 5-bedroom period residence with separate 3-bedroom guest wing set within circa 3 acres of stunning mature grounds. This exquisite family home is approached through wrought iron electric gates leading through mature trees and manicured lawns to a large courtyard to the side of the property with numerous parking areas. This beautiful property boasts large reception rooms, a stunning open plan kitchen and entertaining space overlooking the south facing formal landscaped gardens to the rear. The high standard of finishings is evident throughout including the beautiful bedrooms, bespoke carpentry, and high-quality bathrooms. With it’s fabulous handmade Italian Kitchen overlooking the garden, this is truly a fantastic family home.The current owners have painstakingly renovated the property and modernised it throughout whilst also preserving many original features to seamlessly amalgamate the old with the new. Also, available via separate negotiation is a 2-bedroom cottage set within circa 1 acre of grounds. Ground Floor
Hallfield Hall is accessed via electric wrought iron gates leading through mature trees, beautiful rhododendrons and manicured lawns to a large courtyard to the side of the property with numerous parking areas.The double front door opens into a large entrance/reception hall with guest cloakroom off to the right and the original wooden staircase rising to the first floor. The heart of this magnificent home is the open plan kitchen, breakfast area and entertaining area. The handcrafted shaker style Italian kitchen is a real feature of this stunning family home. The kitchen benefits from granite worktops, and a double Belfast sink positioned within the island with stunning views across the manicured grounds. Located to the side of the kitchen are the main cupboard units boasting integrated appliances including dishwasher, a large fridge, and a separate freezer. The kitchen also boasts a gas cooker and a bank of Neff appliances including microwave, two ovens, and a bean to cup coffee machine. The kitchen has marble effect tiled flooring, high ceilings with chandelier and large original stone mullioned windows which flood the space with natural light making it beautifully bright and airy. Located to the rear of the entrance hallway is the billiard room with ornate cornicing, stone mullioned windows and a bar area. The living room is positioned between the billiard room and the kitchen and retains many original features including stone mullioned windows with original shutters, high ceilings, ornate cornicing, high top shirting boards and a feature fireplace. To the centre of the hallway is the formal dining room with large sash windows overlooking the patio area and grounds. This versatile room also benefits from high ceilings and engineered wooden flooring. To the right of the hallway is the large three-bedroom guest wing of the property. First Floor
The decorative oak feature staircase gracefully floats up to the spacious first-floor landing. On this floor you have the luxurious and spacious primary bedroom suite which features a large walk in rain shower, his and hers sinks and a roll top bath. Accessed via the ensuite is the very large dressing room with bespoke units.The first floor also boasts two further double bedrooms featuring ensuites, one of which also has a walk-in closet. In addition to this there is another good size double bedroom and a family bathroom. Located off the hallway are two versatile storage rooms, one of which is currently used as a make up room and a very large games room with a Roger Pearson fireplace and its very own private cinema room. This room could also be used as a 5th bedroom if required.The Guest Wing
Accessed via the main entrance hallway is the Guest wing of the property which could also be subdivided from the main house to create a self-contained annex or even a holiday let with its own private driveway. This part of the house features a large kitchen, utility room, gym, orangery with private patio area, three bedrooms of which two bedrooms and the family bathroom are accessed via a separate staircase. Accessed via the Guest Wing is the cellar.Outside
The property sits in stunning manicured gardens measuring circa 3 acres comprising mature trees, rhododendrons and formal lawned areas offering both privacy and seclusion. To the rear of the house is a substantial, stone flagged terrace overlooking the garden with trees and lawns beyond and far-reaching open countryside views. Further to this there is a large wooden decked area with gazebo and hot tub that is ideal for entertaining whilst gazing out over the surrounding countryside. Location
Hallfield Hall is situated on the edge of the picturesque village of Shirland and is a short drive from the town of Alfreton where there are supermarkets and excellent local shopping and recreational amenities. It is also an easy drive from both Chesterfield and Derby with their more extensive facilities including mainline trains to London. The A38 and M1 are a short distance away giving good access to national network. The Derbyshire Dales and Peak District National Park are also ‘on the doorstep’ with their wide array of outdoor pursuits including walking, climbing, cycling and fishing to name but a few. There are also some fine cultural sites within easy reach including Hardwick Hall, Chatsworth and Haddon Hall and well as many others.Standard Gas Mains, Electricity and Water Supply
Mobile Coverage: 5G Available in the area, please contact your network supplier for more details.
Broadband Speed: Superfast Fibre Broadband available. Please check with your broadband provider.Tenure: Freehold | EPC: E | Tax Band: HFor more information, please contact Greg Perrins at Fine & Country DerbyshireDISCLAIMER: All measurements are approximate and quoted in metric with imperial equivalents and for general guidance only and whilst every attempt has been made to ensure accuracy, they must not be relied on. The fixtures, fittings and appliances referred to have not been tested and therefore no guarantee can be given and that they are in working order. Internal photographs are reproduced for general information, and it must not be inferred that any item shown is included with the property. For a free valuation, contact the numbers listed on the brochure.
Features:
- Garden
- Parking Hallfield Hall est une grande résidence d’époque imposante de 5 chambres avec une aile d’invités séparée de 3 chambres située dans environ 3 acres de superbes terrains matures. Cette maison familiale exquise est accessible par des portails électriques en fer forgé menant à travers des arbres matures et des pelouses bien entretenues à une grande cour sur le côté de la propriété avec de nombreuses aires de stationnement. Cette belle propriété dispose de grandes salles de réception, d’une superbe cuisine ouverte et d’un espace de divertissement donnant sur les jardins paysagers formels orientés au sud à l’arrière. Le haut niveau des finitions est évident partout, y compris les belles chambres, la menuiserie sur mesure et les salles de bains de haute qualité. Avec sa fabuleuse cuisine italienne faite à la main donnant sur le jardin, c’est vraiment une maison familiale fantastique.Les propriétaires actuels ont minutieusement rénové la propriété et l’ont modernisée tout en préservant de nombreuses caractéristiques d’origine pour fusionner harmonieusement l’ancien et le nouveau. En outre, via une négociation séparée, un chalet de 2 chambres situé dans environ 1 acre de terrain. Rez-de-chaussée
On accède à Hallfield Hall par des portails électriques en fer forgé menant à travers des arbres matures, de beaux rhododendrons et des pelouses bien entretenues à une grande cour sur le côté de la propriété avec de nombreuses aires de stationnement.La double porte d’entrée s’ouvre sur un grand hall d’entrée/réception avec le vestiaire des invités à droite et l’escalier en bois d’origine menant au premier étage. Le cœur de cette magnifique maison est la cuisine ouverte, la salle de petit-déjeuner et l’espace de divertissement. La cuisine italienne artisanale de style shaker est une véritable caractéristique de cette superbe maison familiale. La cuisine bénéficie de plans de travail en granit et d’un double évier Belfast positionné dans l’îlot avec une vue imprenable sur les jardins bien entretenus. Sur le côté de la cuisine se trouvent les armoires principales dotées d’appareils intégrés, notamment un lave-vaisselle, un grand réfrigérateur et un congélateur séparé. La cuisine dispose également d’une cuisinière à gaz et d’une banque d’appareils Neff, notamment un micro-ondes, deux fours et une machine à café à grains. La cuisine a un sol carrelé effet marbre, de hauts plafonds avec lustre et de grandes fenêtres à meneaux en pierre d’origine qui inondent l’espace de lumière naturelle, le rendant magnifiquement lumineux et aéré. À l’arrière du couloir d’entrée se trouve la salle de billard avec des corniches ornées, des fenêtres à meneaux en pierre et un bar. Le salon est situé entre la salle de billard et la cuisine et conserve de nombreuses caractéristiques d’origine, notamment des fenêtres à meneaux en pierre avec des volets d’origine, de hauts plafonds, des corniches ornées, des planches de chemise hautes et une cheminée. Au centre du couloir se trouve la salle à manger formelle avec de grandes fenêtres à guillotine donnant sur le patio et le terrain. Cette chambre polyvalente bénéficie également de hauts plafonds et de parquet en bois d’ingénierie. À droite du couloir se trouve la grande aile d’invités de trois chambres de la propriété. Rez-de-chaussée
L’escalier décoratif en chêne flotte gracieusement jusqu’au spacieux palier du premier étage. À cet étage, vous avez la luxueuse et spacieuse suite principale qui dispose d’une grande douche à l’italienne, d’un lavabo pour elle et pour lui et d’une baignoire à roulettes. On y accède par la salle de bains privative : le très grand dressing avec des unités sur mesure.Le premier étage dispose également de deux autres chambres doubles avec salle de bains, dont l’une dispose également d’un dressing. En plus de cela, il y a une autre chambre double de bonne taille et une salle de bains familiale. À l’extérieur du couloir se trouvent deux salles de rangement polyvalentes, dont l’une est actuellement utilisée comme salle de maquillage, et une très grande salle de jeux avec une cheminée Roger Pearson et sa propre salle de cinéma privée. Cette pièce pourrait également être utilisée comme 5ème chambre si nécessaire.L’aile des invités
Accessible par le hall d’entrée principal se trouve l’aile des invités de la propriété qui pourrait également être subdivisée de la maison principale pour créer une annexe autonome ou même une location de vacances avec sa propre allée privée. Cette partie de la maison comprend une grande cuisine, une buanderie, une salle de sport, une orangerie avec patio privé, trois chambres dont deux chambres et la salle de bains familiale sont accessibles par un escalier séparé. On accède par l’aile des invités à la cave.Dehors
La propriété se trouve dans de superbes jardins bien entretenus mesurant environ 3 acres comprenant des arbres matures, des rhododendrons et des zones de pelouse formelles offrant à la fois intimité et isolement. À l’arrière de la maison se trouve une grande terrasse en pierre donnant sur le jardin avec des arbres et des pelouses au-delà et une vue imprenable sur la campagne. En plus de cela, il y a une grande terrasse en bois avec gazebo et bain à remous qui est idéale pour se divertir tout en admirant la campagne environnante. Emplacement
Hallfield Hall est situé à la lisière du village pittoresque de Shirland et à une courte distance en voiture de la ville d’Alfreton où se trouvent des supermarchés et d’excellents magasins locaux et des installations de loisirs. Il est également à quelques minutes en voiture de Chesterfield et de Derby, avec leurs installations plus étendues, y compris les trains principales vers Londres. L’A38 et la M1 sont à une courte distance, ce qui permet d’accéder facilement au réseau national. Les Derbyshire Dales et le parc national de Peak District sont également « à la porte » avec leur large éventail d’activités de plein air, notamment la marche, l’escalade, le vélo et la pêche, pour n’en citer que quelques-unes. Il y a aussi quelques beaux sites culturels à portée de main, notamment Hardwick Hall, Chatsworth et Haddon Hall et bien d’autres.Conduites de gaz standard, approvisionnement en électricité et en eau
Couverture mobile : 5G Disponible dans la région, veuillez contacter votre fournisseur de réseau pour plus de détails.
Vitesse haut débit : Très haut débit en fibre optique disponible. Veuillez vérifier auprès de votre fournisseur d’accès à large bande.Occupation : Pleine propriété | EPC : E | Tranche d’imposition : HPour plus d’informations, veuillez contacter Greg Perrins chez Fine & Country DerbyshireAVIS DE NON-RESPONSABILITÉ : Toutes les mesures sont approximatives et indiquées en métriques avec les équivalents impériaux et à titre indicatif uniquement et bien que tous les efforts aient été faits pour assurer l’exactitude, il ne faut pas s’y fier. Les installations, aménagements et appareils mentionnés n’ont pas été testés et ne peuvent donc pas garantir qu’ils sont en état de marche. Les photographies de l’intérieur sont reproduites à titre d’information générale, et il ne faut pas en déduire qu’un élément présenté est inclus avec la propriété. Pour une estimation gratuite, contactez les numéros indiqués sur la brochure.
Features:
- Garden
- Parking