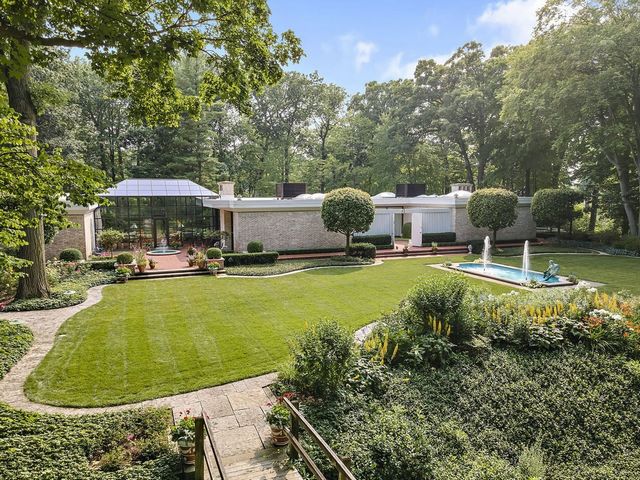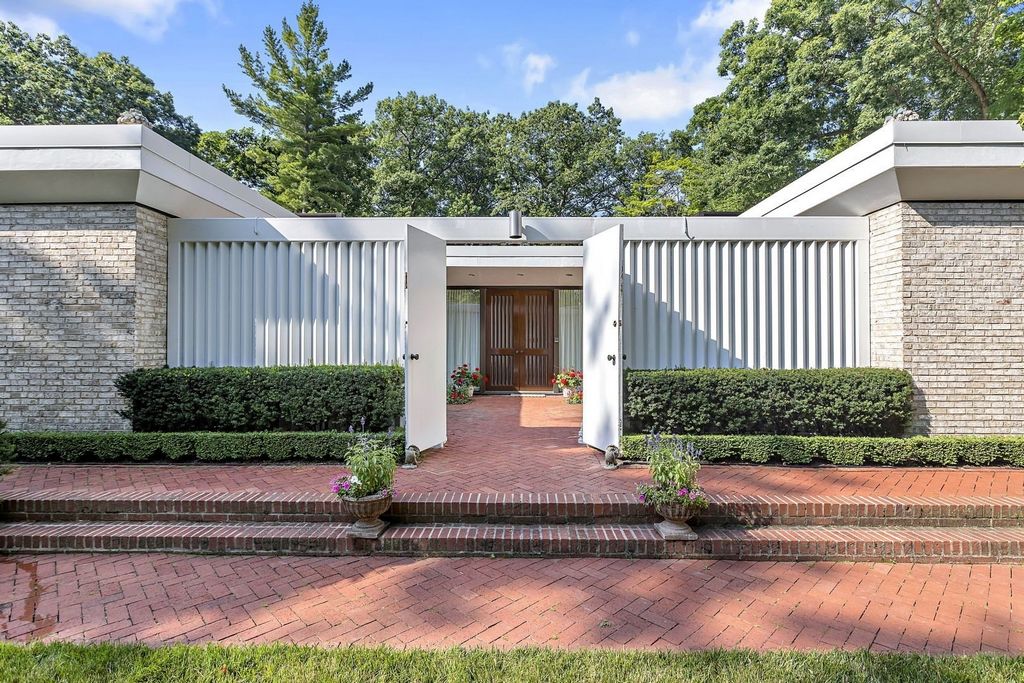BILDERNA LADDAS...
Hus & enfamiljshus for sale in Lake Bluff
42 721 372 SEK
Hus & Enfamiljshus (Till salu)
Referens:
EDEN-T98246229
/ 98246229
Introducing a historic modernist ranch-style residence on the market for the very first time. Poised on just under eight private wooded acres adjacent to the prestigious Shoreacres Golf Course with incredible grounds and flowering gardens, this meticulously maintained single-owner home was built in 1978 and designed by John Black Lee Associates, a respected mid-century modern architect and proponent of the Glass House School of modern residential architecture from Marcel Breuer and Philip C. Johnson. With a large solarium serving as its centerpiece, this 4,286 square-foot architectural masterpiece is defined by strong indoor-outdoor connection created by open flowing spaces, volume ceilings, skylights, abundant walls of glass and sliding doors leading to the stunning natural surroundings. The original architectural details shine, including the floor-to-ceiling marble fireplaces in the living, family room and primary suite, herringbone-patterned brick flooring and incredible tall interior wood doors. A gracious family room with wet bar, dining room and living room are bathed in natural light, offering multiple options for entertaining. The original, sunny kitchen has skylights, a built-in banquette, and sliding doors to the outside allowing easy access for alfresco dining on one of the many patios. The primary suite has a floor-to-ceiling marble fireplace flanked by built-in cabinetry, a wall of sliding glass doors leading to the west patio, striking hardwood flooring, walls of closets and private bath. The floor plan provides nice flexibility as the east bedroom suite also has a kitchenette and could serve as a guest room, in-law suite or staff quarters, and the family room space could function as a fourth bedroom or guest suite with a large walk-in closet and full bathroom. A first-floor laundry room, large unfinished basement and attached two car heated garage complete the floorplan. Walking the magical grounds, you'll feel as if you are living in a Monet painting with fountains and courtyards, a sweeping lawn shielded by mature trees, a ravine, bridge to the gazebo, and walking paths through immaculate botanical gardens that bloom year-round. Even with its seclusion and privacy, this residence is only minutes from charming downtown Lake Bluff. A once-in-a-lifetime opportunity to own this storybook property!
Visa fler
Visa färre
Introducing a historic modernist ranch-style residence on the market for the very first time. Poised on just under eight private wooded acres adjacent to the prestigious Shoreacres Golf Course with incredible grounds and flowering gardens, this meticulously maintained single-owner home was built in 1978 and designed by John Black Lee Associates, a respected mid-century modern architect and proponent of the Glass House School of modern residential architecture from Marcel Breuer and Philip C. Johnson. With a large solarium serving as its centerpiece, this 4,286 square-foot architectural masterpiece is defined by strong indoor-outdoor connection created by open flowing spaces, volume ceilings, skylights, abundant walls of glass and sliding doors leading to the stunning natural surroundings. The original architectural details shine, including the floor-to-ceiling marble fireplaces in the living, family room and primary suite, herringbone-patterned brick flooring and incredible tall interior wood doors. A gracious family room with wet bar, dining room and living room are bathed in natural light, offering multiple options for entertaining. The original, sunny kitchen has skylights, a built-in banquette, and sliding doors to the outside allowing easy access for alfresco dining on one of the many patios. The primary suite has a floor-to-ceiling marble fireplace flanked by built-in cabinetry, a wall of sliding glass doors leading to the west patio, striking hardwood flooring, walls of closets and private bath. The floor plan provides nice flexibility as the east bedroom suite also has a kitchenette and could serve as a guest room, in-law suite or staff quarters, and the family room space could function as a fourth bedroom or guest suite with a large walk-in closet and full bathroom. A first-floor laundry room, large unfinished basement and attached two car heated garage complete the floorplan. Walking the magical grounds, you'll feel as if you are living in a Monet painting with fountains and courtyards, a sweeping lawn shielded by mature trees, a ravine, bridge to the gazebo, and walking paths through immaculate botanical gardens that bloom year-round. Even with its seclusion and privacy, this residence is only minutes from charming downtown Lake Bluff. A once-in-a-lifetime opportunity to own this storybook property!
Referens:
EDEN-T98246229
Land:
US
Stad:
Lake Bluff
Postnummer:
60044
Kategori:
Bostäder
Listningstyp:
Till salu
Fastighetstyp:
Hus & Enfamiljshus
Fastighets storlek:
398 m²
Tomt storlek:
31 430 m²
Sovrum:
4
Badrum:
4
REAL ESTATE PRICE PER M² IN NEARBY CITIES
| City |
Avg price per m² house |
Avg price per m² apartment |
|---|---|---|
| Illinois | 45 865 SEK | - |
| Hennepin | 45 621 SEK | - |
| Ohio | 21 557 SEK | - |
| Virginia | 21 106 SEK | - |
| United States | 42 569 SEK | 58 490 SEK |
| Anne Arundel | 27 717 SEK | - |
| New York | 73 194 SEK | 118 937 SEK |
| Fairfield | 59 695 SEK | - |
| Connecticut | 57 604 SEK | - |
| Colorado | 58 866 SEK | - |
| Orange | 24 877 SEK | - |





