BILDERNA LADDAS...
Hus & Enfamiljshus (Till salu)
Referens:
EDEN-T98226835
/ 98226835
Referens:
EDEN-T98226835
Land:
FR
Stad:
Egly
Postnummer:
91520
Kategori:
Bostäder
Listningstyp:
Till salu
Fastighetstyp:
Hus & Enfamiljshus
Fastighets storlek:
123 m²
Tomt storlek:
812 m²
Rum:
7
Sovrum:
5
Badrum:
2
REAL ESTATE PRICE PER M² IN NEARBY CITIES
| City |
Avg price per m² house |
Avg price per m² apartment |
|---|---|---|
| Saint-Germain-lès-Arpajon | 41 478 SEK | - |
| Brétigny-sur-Orge | 34 219 SEK | 38 899 SEK |
| Les Ulis | - | 27 035 SEK |
| Bondoufle | 32 011 SEK | - |
| Longjumeau | - | 33 811 SEK |
| Savigny-sur-Orge | 35 374 SEK | 31 046 SEK |
| Grigny | - | 17 733 SEK |
| Viry-Châtillon | - | 33 128 SEK |
| Chilly-Mazarin | - | 30 322 SEK |
| Mennecy | 31 176 SEK | - |
| Ris-Orangis | - | 26 383 SEK |
| Dourdan | 29 554 SEK | - |
| Étampes | 26 800 SEK | 29 508 SEK |
| Massy | - | 40 704 SEK |
| Évry | - | 25 287 SEK |

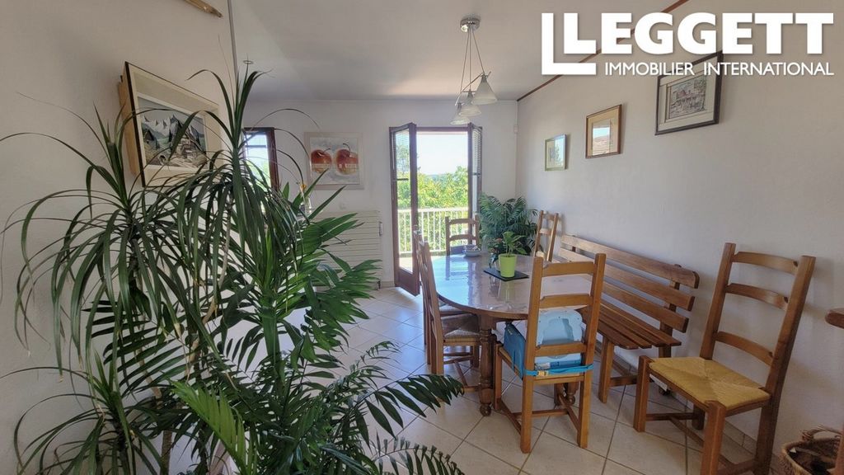
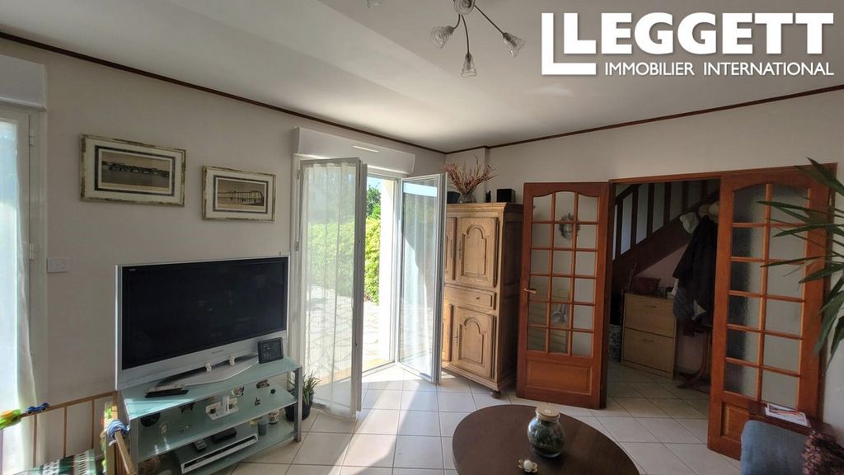
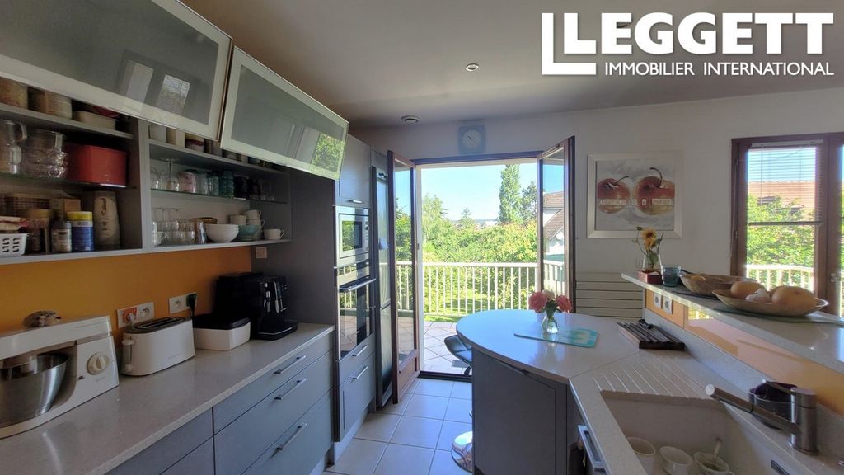
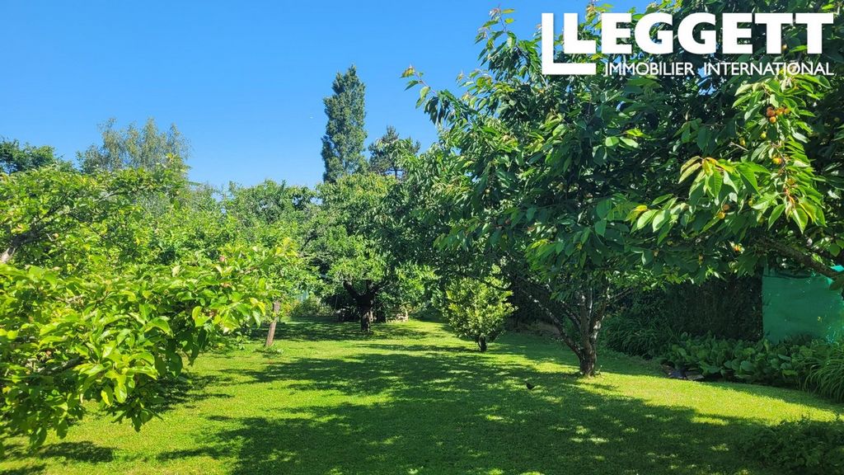
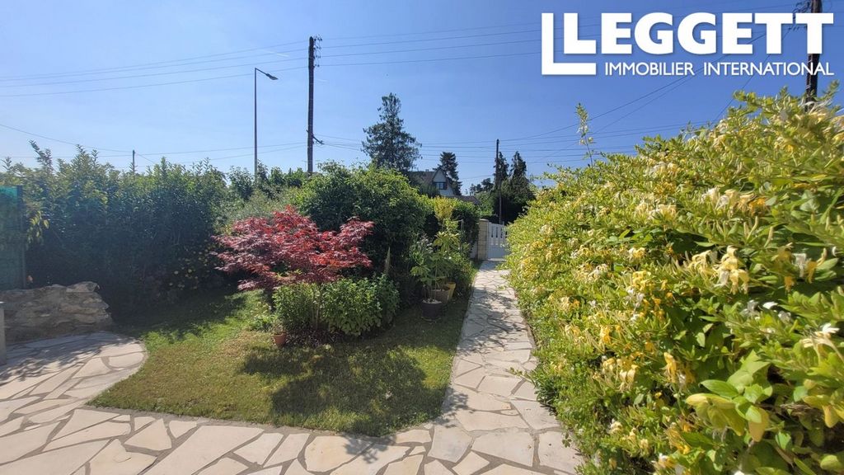
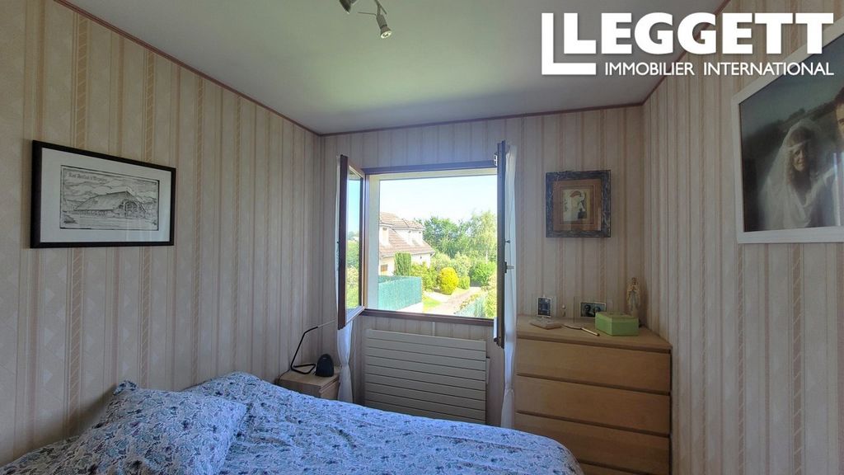
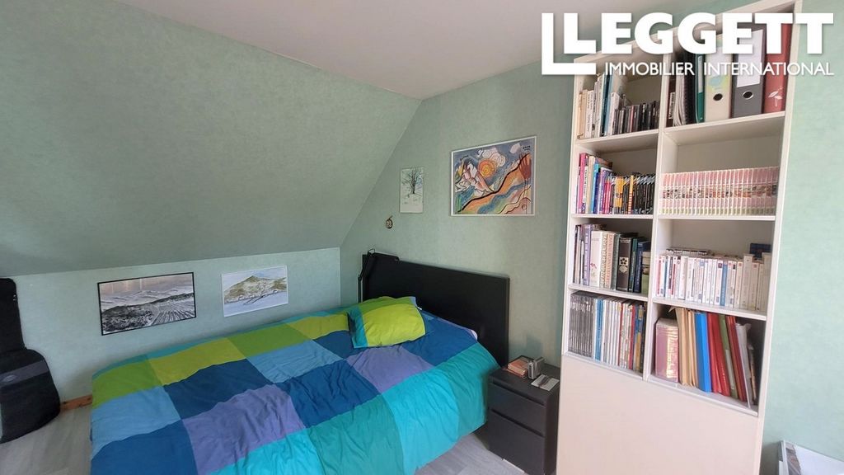
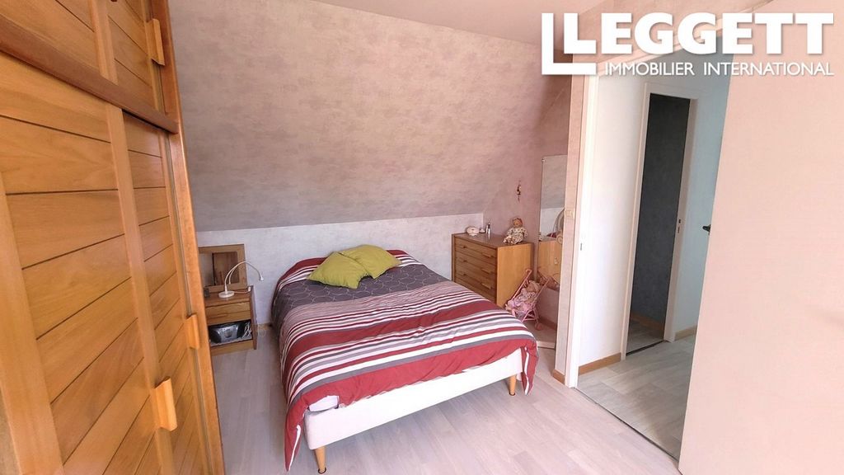
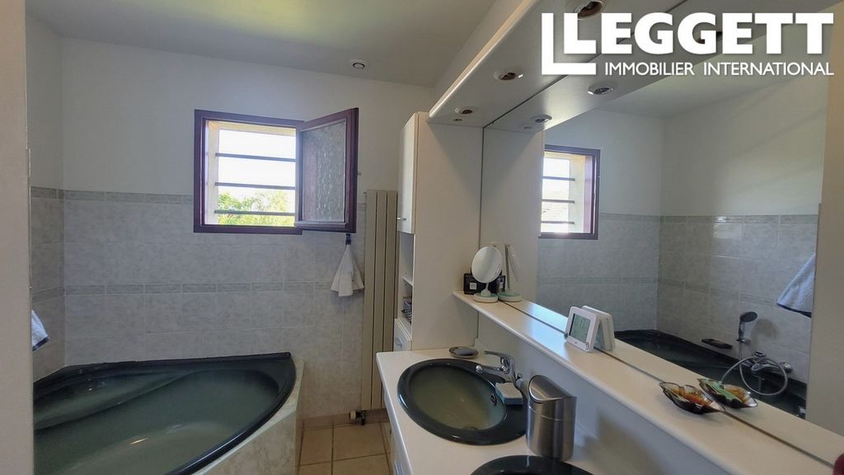
Elle offre un confort de vie exceptionnel pour une famille désireuse d'espace et de tranquillité.
Cet espace de vie de 123m2 au sol, répartit sur 3 niveaux avec un sous-sol aménagé de 82m².
Au RDC, un double salon SAM en angle de 31m² donne sur une belle terrasse surélevée de 11m² idéale pour les transats.
La cuisine équipée ouverte de 10m² est conviviale.
2 chambres de 9 et 8m² avec placards et une salle de bain complètent le RDC.
Au 1er étage, 2 chambres de 17 et 16m² au sol et une belle salle de douche de 5m².
La 3ème pièce (9m²) peut être une chambre ou un bureau .
Le sous-sol dispose d'une cave de 31m², d'un grand espace buanderie de 31m² et d'un double garage de 20m² avec sa fosse.
L'extérieur de 812m² piscinable est superbement entretenu avec un charmant jardin arboré fleuri et gazonné agrémenté de son jardin potager et de sa mare.Les informations sur les risques auxquels ce bien est exposé sont disponibles sur le site Géorisques : https:// ... A30016SED91 - This attractive traditional house, built in 1988, is located in a quiet residential area with an unoverlooked garden and lovely open views. Offering exceptional comfort for a family seeking space and tranquility, the house spans 123m² over two floors, with an additional 82m² finished basement. The ground floor features a 31m² corner living room that opens onto an 11m² raised terrace, perfect for sun loungers, and a 10m² open-plan fitted kitchen. There are also two bedrooms (9m² and 8m²) with fitted wardrobes and a bathroom. The first floor includes two spacious bedrooms (17m² and 16m²), a beautiful 5m² shower room, and a third room (9m²) ideal for a study. The basement comprises a 31m² cellar, a large 31m² utility room, and a 20m² double garage with a false ceiling. The well-maintained 812m² exterior, suitable for a swimming pool, boasts a charming garden with flowers, lawns, and a vegetable garden.Information about risks to which this property is exposed is available on the Géorisques website : https:// ...