1 949 997 SEK
BILDERNA LADDAS...
Hus & enfamiljshus for sale in Lacour-d'Arcenay
1 949 997 SEK
Hus & Enfamiljshus (Till salu)
Referens:
EDEN-T98174170
/ 98174170
Referens:
EDEN-T98174170
Land:
FR
Stad:
Lacour-d'Arcenay
Postnummer:
21210
Kategori:
Bostäder
Listningstyp:
Till salu
Fastighetstyp:
Hus & Enfamiljshus
Fastighets storlek:
211 m²
Rum:
7
Sovrum:
3
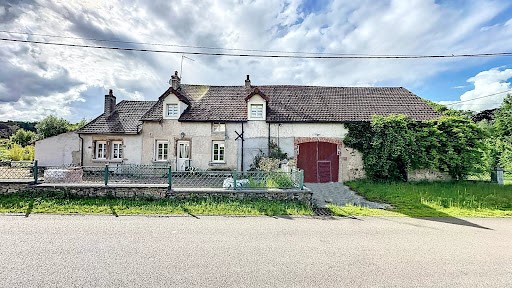


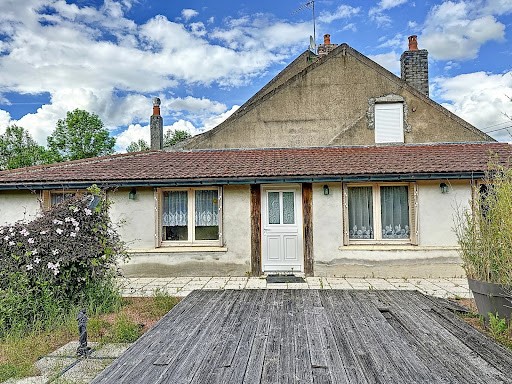

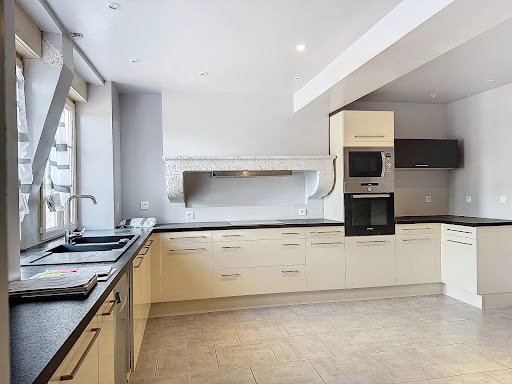

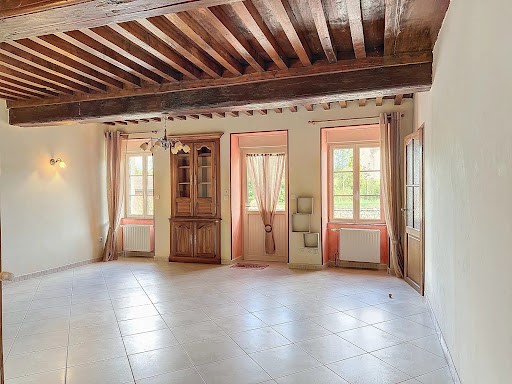




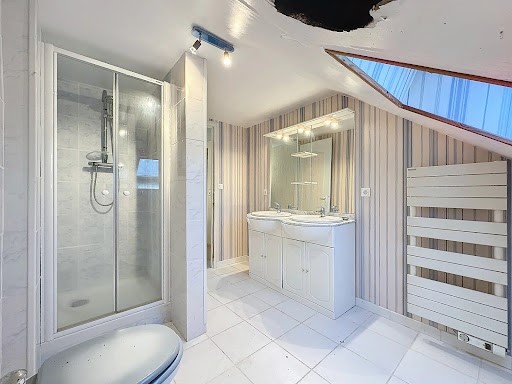

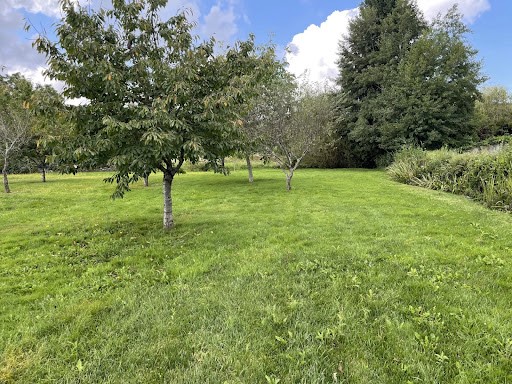

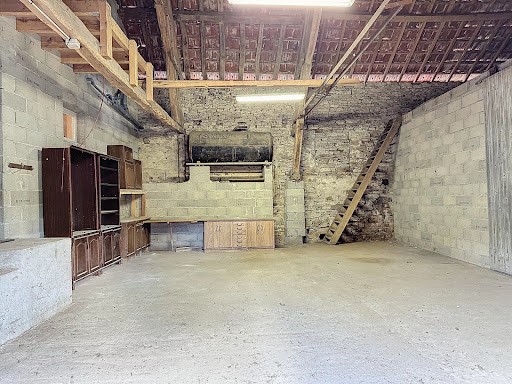
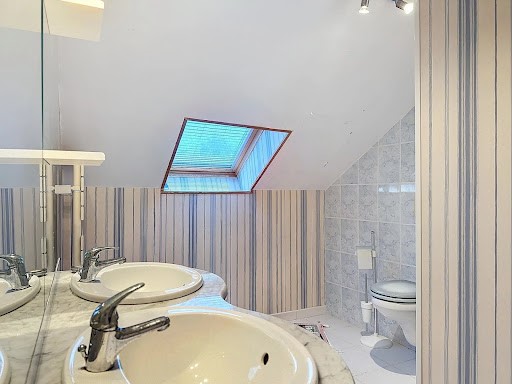
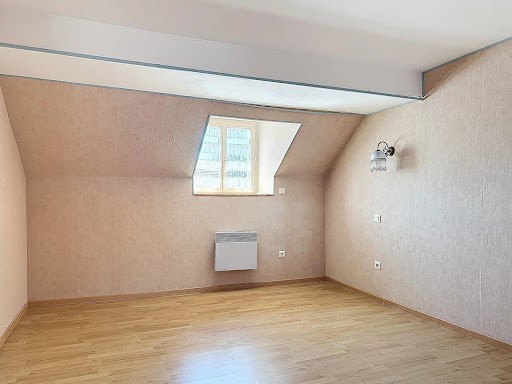

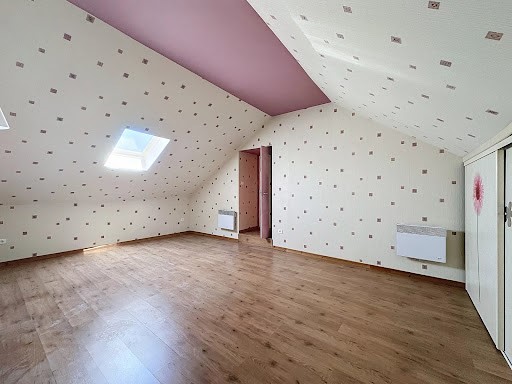


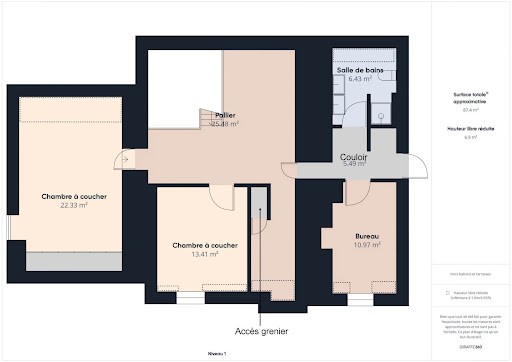
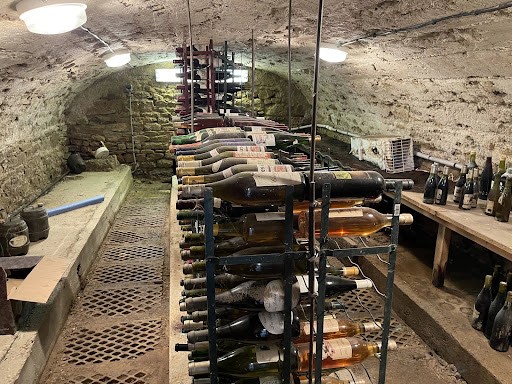




From the living room, access to the boiler room, with DE DIETRICH oil boiler producing domestic hot water, a shower, at the back a toilet and room for reserve use, adjoining the boiler room a storeroom.
Upstairs: a mezzanine, two attic bedrooms, an office and a shower room with WC.
Following: barn and old stable, at the back of the house, a shed in lean-to, and also a garden shed. Small independent building used as a shed and shed; opposite the house, on the other side of the street, a stone building used as a garage.
Front courtyard and adjoining walled garden.
Oil central heating on the ground floor and electric on the first floor, septic tank sanitation. Visa fler Visa färre En exclusivité, Nord Morvan, corps de ferme rénové prêt à vivre, composé en rez-de-chaussée d'un séjour traversant, au fond une chambre, exposée Nord/Ouest, une cuisine aménagée/équipée, exposée Sud/Est, une arrière cuisine aveugle, desservant un WC, une pièce en cours d'aménagement destinée à une salle d'eau et enfin l'accès à une grande pièce de vie en L, sous appentis exposée Sud/Ouest à usage de salle à manger et cuisine d'été , donnant sur une grande terrasse.
Depuis le séjour, accès au local chaufferie, avec chaudière fioul DE DIETRICH production eau chaude sanitaire, une douche, au fond un WC et local à usage de réserve, attenant à la chaufferie un cellier.
À l'étage : une mezzanine, deux chambres mansardées, un bureau et une salle de d'eau avec WC.
À la suite: grange et ancienne étable, sur l'arrière de la maison, un hangar en appentis, et aussi un abri de jardin. Petit bâtiment indépendant à usage de remise et cabanon; en face de la maison de l'autre côté de la rue un bâtiment en pierres à usage de garage.
Cour devant et jardin clos attenant.
Chauffage central au fioul en rez-de-chaussée et électrique à l'étage, assainissement par fosse septique. Exclusief, Nord Morvan, gerenoveerde boerderij klaar om in te wonen, samengesteld op de begane grond van een woonkamer kruising, aan de achterkant een slaapkamer, op het noorden/westen, een ingerichte / uitgeruste keuken, op het zuiden/oosten, een blinde achterkeuken, met een toilet, een kamer in ontwikkeling bedoeld voor een doucheruimte en tot slot toegang tot een grote L-vormige woonkamer, aangebouwde ligging op het zuiden/westen gebruikt als eetkamer en zomerkeuken, uitkomend op een groot terras.
Vanuit de woonkamer toegang tot de stookruimte, met DE DIETRICH stookolieketel die sanitair warm water produceert, een douche, aan de achterkant een toilet en ruimte voor reservegebruik, aangrenzend aan de stookruimte een berging.
Boven: een mezzanine, twee zolderslaapkamers, een kantoor en een doucheruimte met toilet.
Volgend: schuur en oude stal, aan de achterkant van het huis, een schuur in aangebouw, en ook een tuinhuisje. Klein vrijstaand gebouw dat wordt gebruikt als schuur en schuur; Tegenover het huis, aan de andere kant van de straat, een stenen gebouw dat als garage wordt gebruikt.
Voortuin en aangrenzende ommuurde tuin.
Centrale verwarming op olie op de begane grond en elektrisch op de eerste verdieping, sanitaire voorzieningen in de septic tank. Exclusively, Nord Morvan, renovated farmhouse ready to live in, composed on the ground floor of a living room crossing, at the back a bedroom, facing North/West, a fitted / equipped kitchen, facing South/East, a blind back kitchen, serving a toilet, a room under development intended for a shower room and finally access to a large L-shaped living room, lean-to facing South/West used as a dining room and summer kitchen, opening onto a large terrace.
From the living room, access to the boiler room, with DE DIETRICH oil boiler producing domestic hot water, a shower, at the back a toilet and room for reserve use, adjoining the boiler room a storeroom.
Upstairs: a mezzanine, two attic bedrooms, an office and a shower room with WC.
Following: barn and old stable, at the back of the house, a shed in lean-to, and also a garden shed. Small independent building used as a shed and shed; opposite the house, on the other side of the street, a stone building used as a garage.
Front courtyard and adjoining walled garden.
Oil central heating on the ground floor and electric on the first floor, septic tank sanitation.