BILDERNA LADDAS...
Hus & enfamiljshus for sale in Abergavenny
11 448 503 SEK
Hus & Enfamiljshus (Till salu)
2 r
2 bd
1 ba
Referens:
EDEN-T98159180
/ 98159180
Referens:
EDEN-T98159180
Land:
GB
Stad:
Abergavenny
Postnummer:
NP7 9UH
Kategori:
Bostäder
Listningstyp:
Till salu
Fastighetstyp:
Hus & Enfamiljshus
Rum:
2
Sovrum:
2
Badrum:
1
Parkeringar:
1
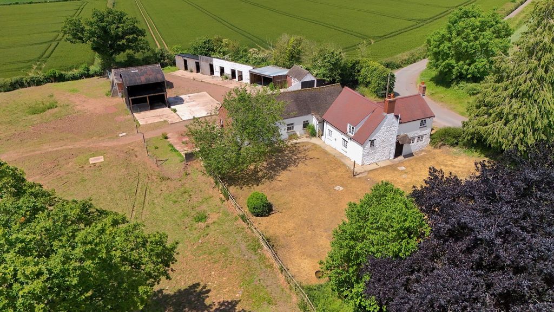
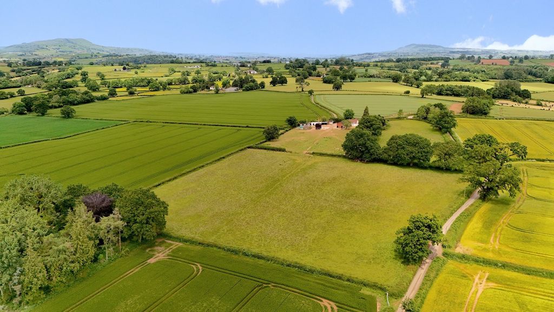



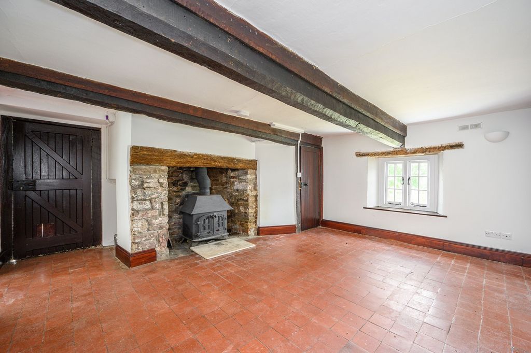
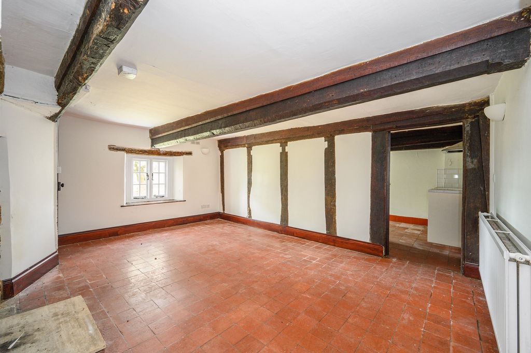

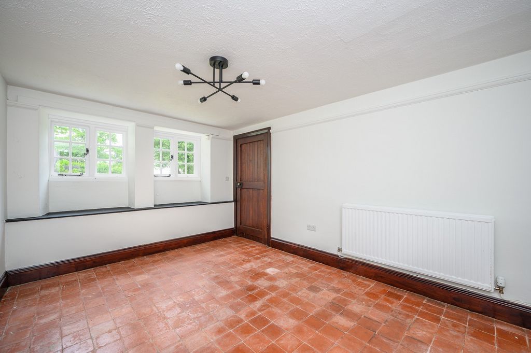
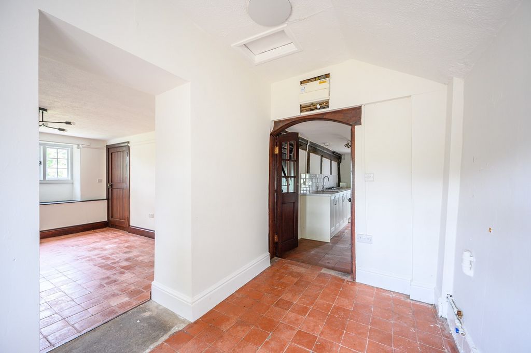

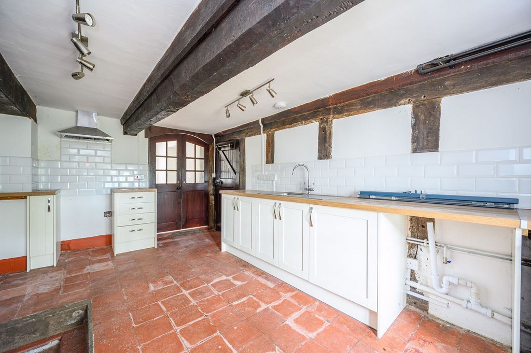
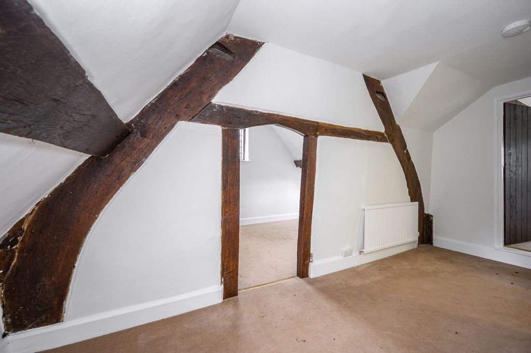
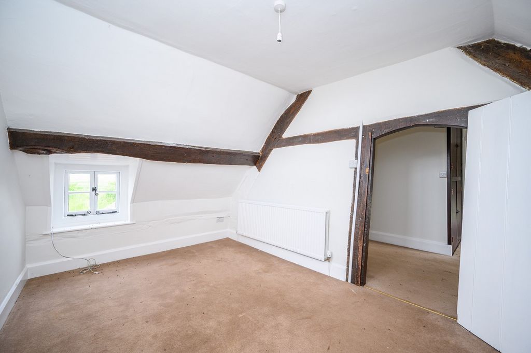
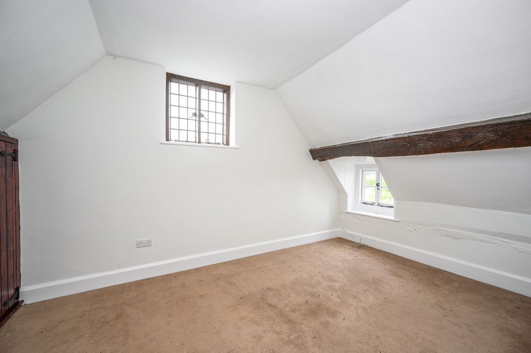
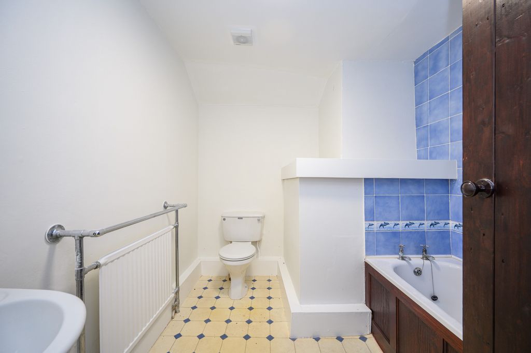


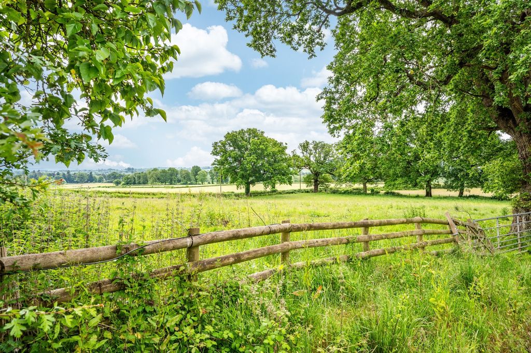
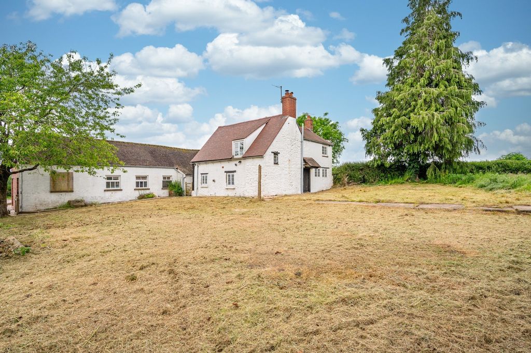

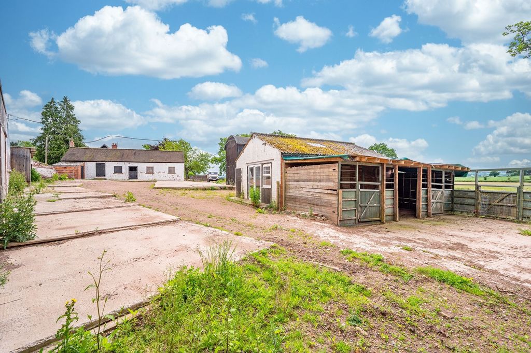

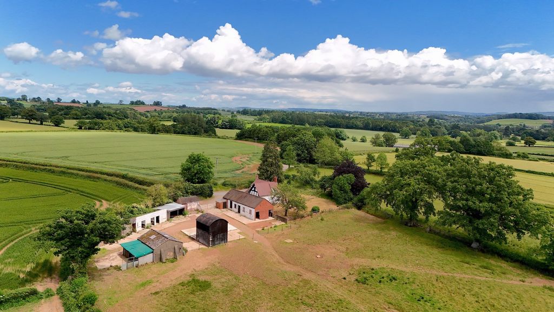
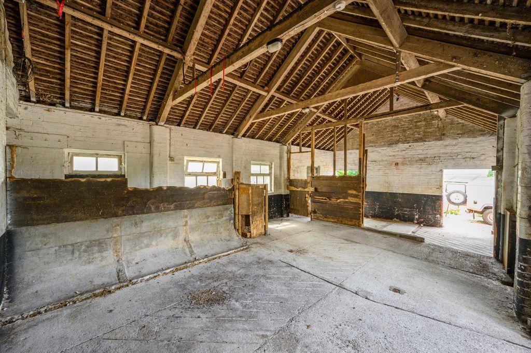
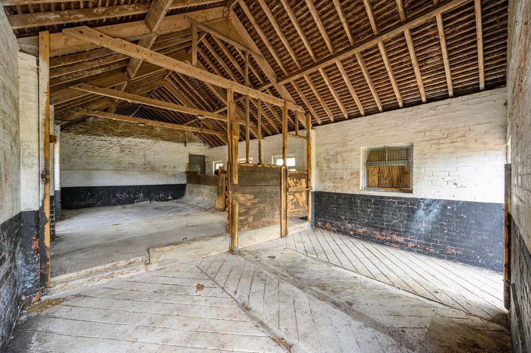
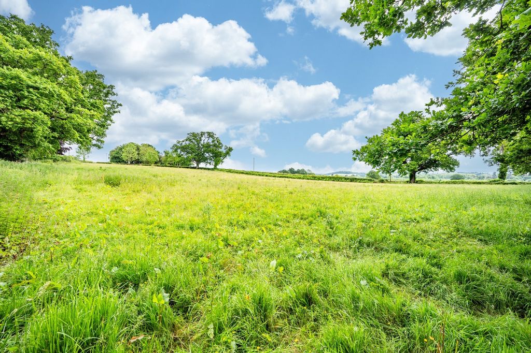


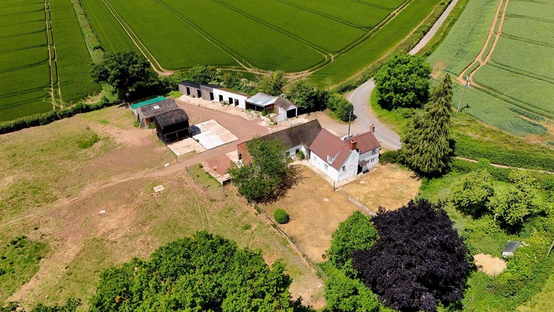
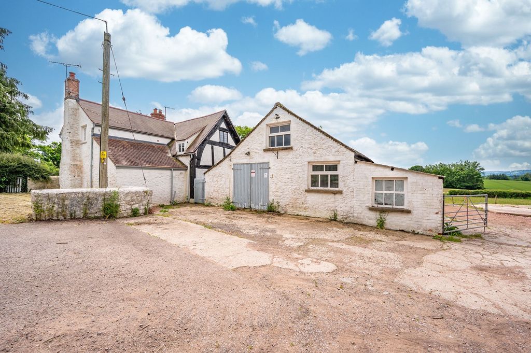


Entered via the front door into the sitting room, features an exposed brick fireplace with woodburning stove as well as exposed beams and terracotta stone flooring (which continues throughout the ground floor). Off the sitting room is access to the kitchen and dining room, as well as a hidden staircase (behind cottage door) to the first floor. The kitchen is entered through pretty, traditional double doors, and also benefits from further period features as well as modern fitted kitchen units. An external door on the back wall leads outside. The utility room can be accessed from the kitchen, and an open arch leads through to the dining room, from which the sitting room can also be accessed. First Floor
As you reach the top of the stairs, you are met with a landing which features a stunning exposed cruck frame, typical of the late medieval period in which this home was first built, as well as whitewashed walls and neutral carpet. The cruck frame wall stands at a slight angle, and a door to the centre of this wall leads through to a character filled double bedroom with further beams, and windows looking out to the countryside beyond. Wooden fitted cupboards are in keeping with the style. A further double bedroom is found at the end of the landing, benefitting from dual aspect windows which provide an airy, light feel, exposed beams (of a later style, yet keeping well with the history of the house) and wooden fitted wardrobes. The family bathroom is fitted with bath with overhead shower, toilet and sink, and a combination of tile and whitewashed walls. Outbuildings
The property benefits from a sizeable yard, housing a variety of useful outbuildings including an office, several stables, a barn, cattle sheds and various additional storage. Currently mostly suited to agricultural use, opportunity for development (subject to relevant planning permissions and listed building consent) offers huge potential for this property. The yard offers parking for several vehicles. Garden
From the front door, access directly onto a large lawned garden with established trees, hedges, and a wooden fence looking across the countryside beyond, offering plentiful areas to retreat and relax. Land
In addition to the cottage and outbuildings are circa 10 acres of level pasture land adjoining the rear garden and beyond which is currently used for grazing. Local Authority
Monmouthshire County Council. Council Tax Band
F.
Please note that the Council Tax banding was correct as at date property listed. All buyers should make their own enquiries. Energy Performance Certificate
Exempt - Grade II Listed. Tenure
Freehold. Services
We are advised that the property is connected to mains electricity and water. Oil fired central heating. Septic tank drainage.Broadband:
Standard and superfast broadband available subject to providers terms and conditions. Please make your own enquiries via Openreach.Mobile:
EE, Three, Vodaphone and O2 is likely to be available for voice and data outdoors. Data and voice likely to be limited indoors. Please make your own enquiries via Ofcom. Title
Title number - CYM461005. A copy of which is available from Fine & Country. Fixtures and Fittings
Unless specifically described in these particulars, all fixtures and fittings are excluded from the sale though may be available by
separate negotiation. Wayleaves, Easements & Rights of Way
The property is sold subject to and with the benefit of all rights, including rights of way, easements and proposed wayleaves. Please check with the Highways Department at the local County Council for the exact location of public footpaths/bridleways. Consumer Protection from Unfair Trading Regulations 2008
All measurements are approximate and quoted in imperial with metric equivalents and are for general guidance only. Whilst every effort has been made to ensure accuracy, these sales particulars must not be relied upon. Please note Fine & Country have not tested any apparatus, equipment, fixtures and fittings or services and, therefore, no guarantee can be given that they are in working order. Internal photographs are reproduced for general information and it must not be inferred that any item shown is included with the property. Contact the numbers listed on the brochure.
Features:
- Parking Visa fler Visa färre A rare opportunity to purchase a Grade II Listed cottage with a substantial range of outbuildings and circa 10 acres of pasture land. The property would suit a potential purchaser looking for a home/business with the potential to run a livery yard or a small business where ample parking and an office are requirements. Located between Llanarth and Coed Morgan with excellent road links. On offer is a well preserved attractive cruck framed cottage, full of character with origins circa 16th century and with later additions. Within a short distance of the cottage is a substantial outbuilding and beyond, in the yard accessed via double gates, are further outbuildings including a single story office/annexe, stables and sheds. Adjoining the house is a pretty garden and beyond, level pasture land. The property and land hold a stunning rural location, offer much potential and enjoy expansive country views with the Blorenge and Clytha Hill in the background. Ground Floor
Entered via the front door into the sitting room, features an exposed brick fireplace with woodburning stove as well as exposed beams and terracotta stone flooring (which continues throughout the ground floor). Off the sitting room is access to the kitchen and dining room, as well as a hidden staircase (behind cottage door) to the first floor. The kitchen is entered through pretty, traditional double doors, and also benefits from further period features as well as modern fitted kitchen units. An external door on the back wall leads outside. The utility room can be accessed from the kitchen, and an open arch leads through to the dining room, from which the sitting room can also be accessed. First Floor
As you reach the top of the stairs, you are met with a landing which features a stunning exposed cruck frame, typical of the late medieval period in which this home was first built, as well as whitewashed walls and neutral carpet. The cruck frame wall stands at a slight angle, and a door to the centre of this wall leads through to a character filled double bedroom with further beams, and windows looking out to the countryside beyond. Wooden fitted cupboards are in keeping with the style. A further double bedroom is found at the end of the landing, benefitting from dual aspect windows which provide an airy, light feel, exposed beams (of a later style, yet keeping well with the history of the house) and wooden fitted wardrobes. The family bathroom is fitted with bath with overhead shower, toilet and sink, and a combination of tile and whitewashed walls. Outbuildings
The property benefits from a sizeable yard, housing a variety of useful outbuildings including an office, several stables, a barn, cattle sheds and various additional storage. Currently mostly suited to agricultural use, opportunity for development (subject to relevant planning permissions and listed building consent) offers huge potential for this property. The yard offers parking for several vehicles. Garden
From the front door, access directly onto a large lawned garden with established trees, hedges, and a wooden fence looking across the countryside beyond, offering plentiful areas to retreat and relax. Land
In addition to the cottage and outbuildings are circa 10 acres of level pasture land adjoining the rear garden and beyond which is currently used for grazing. Local Authority
Monmouthshire County Council. Council Tax Band
F.
Please note that the Council Tax banding was correct as at date property listed. All buyers should make their own enquiries. Energy Performance Certificate
Exempt - Grade II Listed. Tenure
Freehold. Services
We are advised that the property is connected to mains electricity and water. Oil fired central heating. Septic tank drainage.Broadband:
Standard and superfast broadband available subject to providers terms and conditions. Please make your own enquiries via Openreach.Mobile:
EE, Three, Vodaphone and O2 is likely to be available for voice and data outdoors. Data and voice likely to be limited indoors. Please make your own enquiries via Ofcom. Title
Title number - CYM461005. A copy of which is available from Fine & Country. Fixtures and Fittings
Unless specifically described in these particulars, all fixtures and fittings are excluded from the sale though may be available by
separate negotiation. Wayleaves, Easements & Rights of Way
The property is sold subject to and with the benefit of all rights, including rights of way, easements and proposed wayleaves. Please check with the Highways Department at the local County Council for the exact location of public footpaths/bridleways. Consumer Protection from Unfair Trading Regulations 2008
All measurements are approximate and quoted in imperial with metric equivalents and are for general guidance only. Whilst every effort has been made to ensure accuracy, these sales particulars must not be relied upon. Please note Fine & Country have not tested any apparatus, equipment, fixtures and fittings or services and, therefore, no guarantee can be given that they are in working order. Internal photographs are reproduced for general information and it must not be inferred that any item shown is included with the property. Contact the numbers listed on the brochure.
Features:
- Parking