4 380 113 SEK
3 bd
183 m²

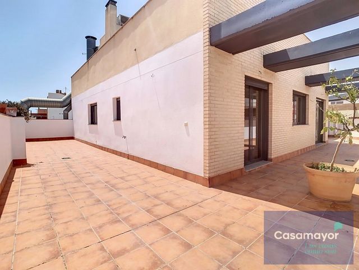
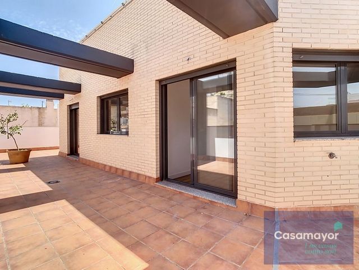

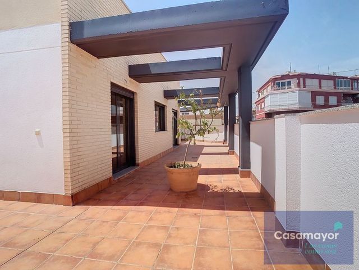
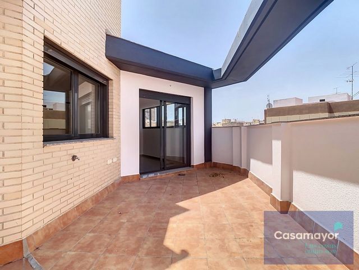
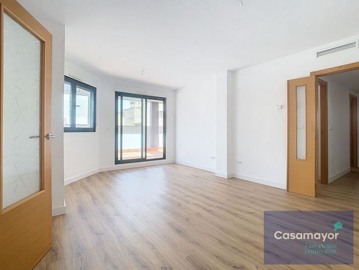
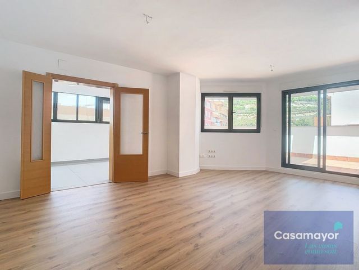
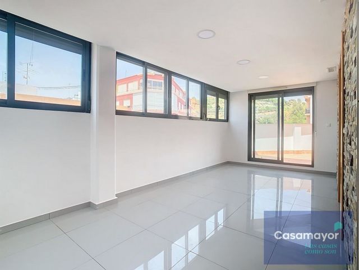
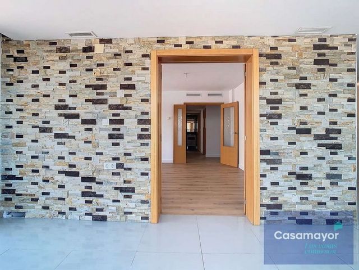
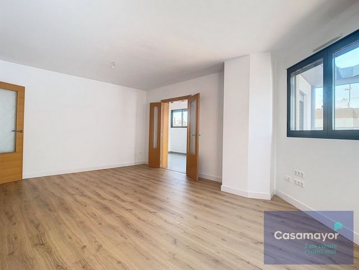
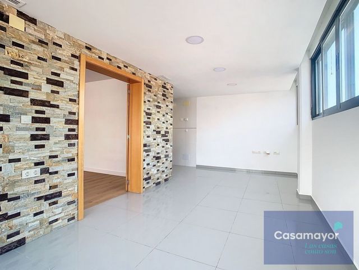
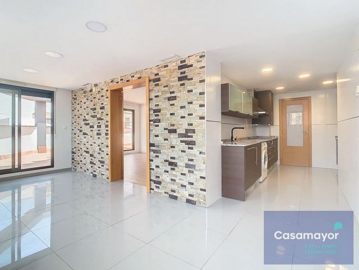
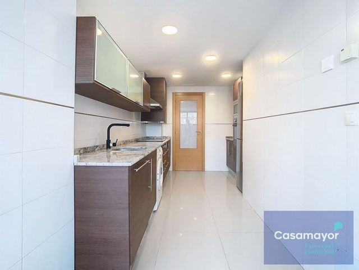
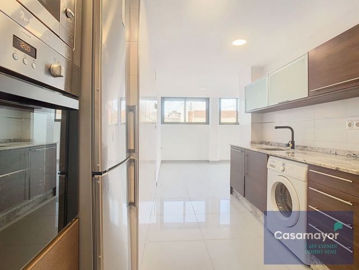
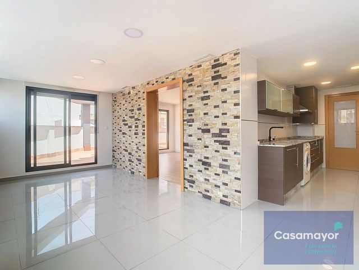
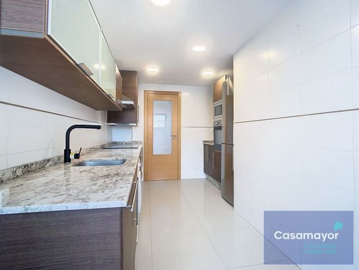
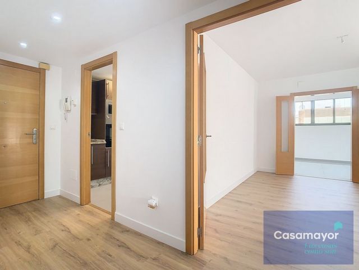
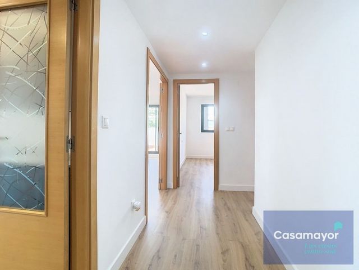
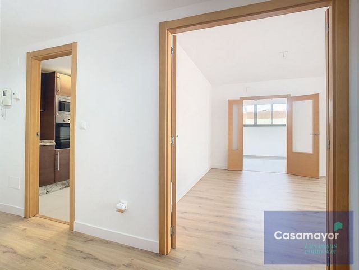
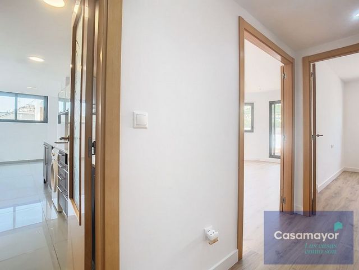
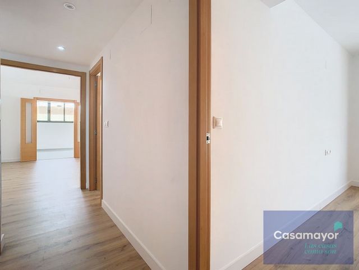
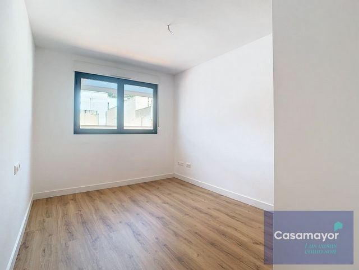
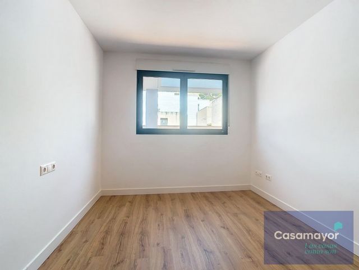
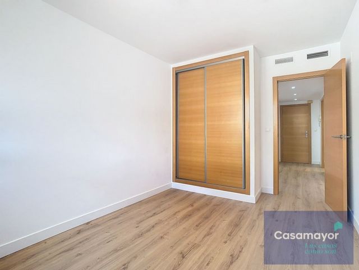
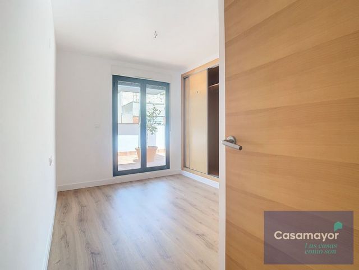
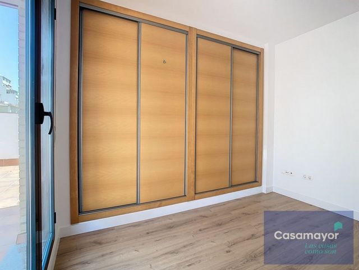
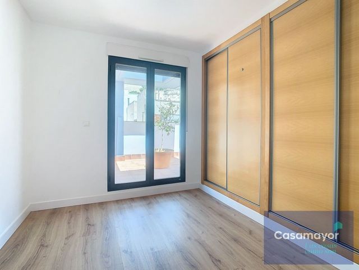
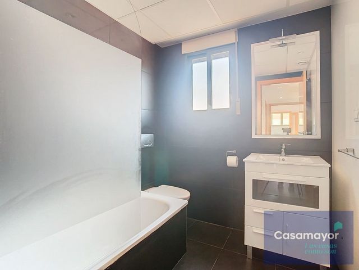
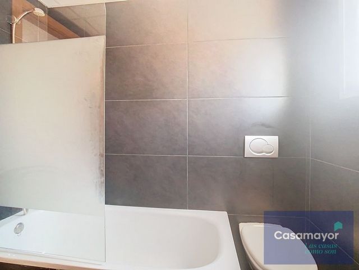

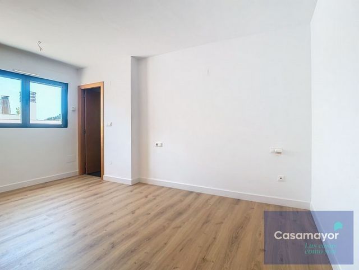
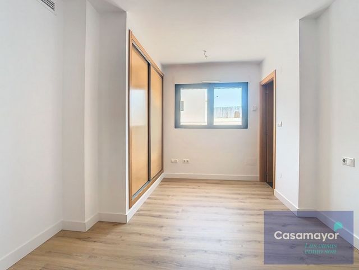
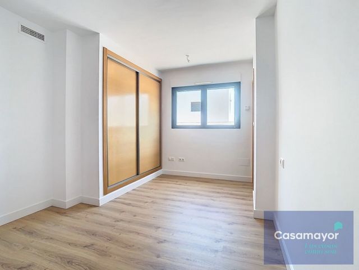
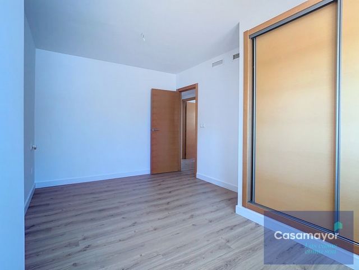
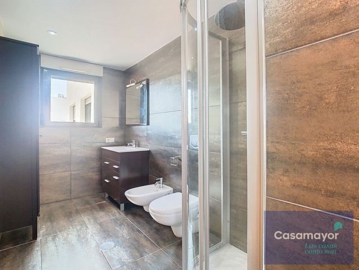
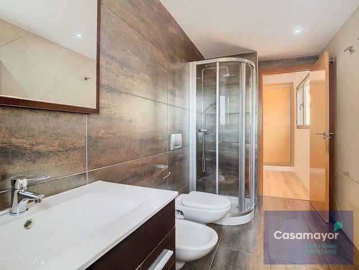
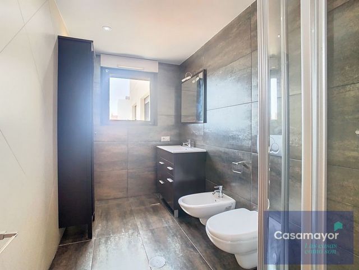
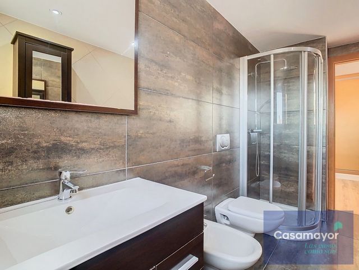
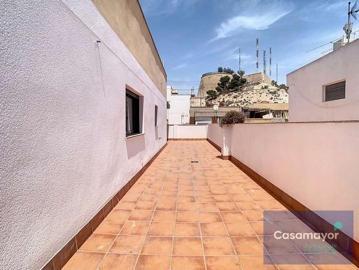

Features:
- Garage
- Lift
- Terrace
- Intercom Visa fler Visa färre Casamayor te presenta este exclusivo ático de 3 dormitorios en el centro de la ciudad de Alicante, con una amplia terraza de casi 100 m2, con las tres mejores orientaciones que lo dotan de espectaculares vistas que cautivaran tus sentidos a los dos castillos más representativos de la ciudad de Alicante. Además, tendrás la oportunidad de adquirir también dos plazas de aparcamiento en el mismo edificio, con acceso directo, por solo 40.000 € adicionales. Ocupando la quinta y última planta del edificio, estamos ante un inmueble del año 2010, con excelentes calidades en su construcción tanto en sus exteriores, como es su fachada de ladrillo caravista. En su interior cuenta con las mejores prestaciones del mercado, como es su suelo radiante de tarima en un elegante tono roble, armonizando con el blanco mediterráneo de sus paredes lisas, en contraste con sus cerramientos de aluminio en gris oscuro, sus puertas con acabado en madera de sapelli, creando todo su conjunto una línea moderna, sencilla y muy acogedora que invita a disfrutar de sus amplios espacios en la zona de día. En cuanto a la vivienda, consta de 83 m2 útiles y 97 m2 construidos, donde además hay que añadirle 98 m2 de terraza descubierta son salida a pié llano. La distribución de esta vivienda es moderna y acorde a las necesidades demandadas hoy en día, donde desde su comedor y cocina semiabiertos se puede acceder a esta terraza para disfrutar del clima mediterraneo. Estas dos estancias se encuentran separadas del salón por un creativo muro revestido de piedra artificial, y donde el comedor también te permiten que las vistas de sus horizontes se contemplen desde cualquier punto y que cada rincón quede completamente iluminado por la luz que entra por sus amplios ventanales. La cocina completamente equipada con electrodomésticos de primeras marcas y vestida con mobiliario de cocina, cuenta con una amplia encimera que facilita la zona de trabajo y dispone de una amplia zona office-comedor que deja paso a la salida de la terraza. Y dejando la zona de día pasamos a la zona de noche de la vivienda que queda completamente separada y alberga sus 3 dormitorios y 2 baños completos, teniendo el dormitorio principal un amplio baño en suite.Todas las habitaciones cuentan con armarios empotrados vestidos y con un ventanal que proporciona mayor luminosidad y permite la salida a la terraza, a excepción del dormitorio principal y de un domitorio secundario. Vivir en una zona privilegiada, que está notablemente consolidada, es una garantía de inversión que concede muchas ventajas, además de comodidades que facilitarán tu día a día. Son muchas las características que tiene la vivienda, las que hacen que tenga un potencial altamente considerable para tu selección, por eso ponemos a tu disposición un gran equipo de profesionales especializados en la zona para ampliarte la información que precises y mostrarte la vivienda lo antes posible. *El presente documento tiene carácter meramente informativo, orientativo y no vinculante, por lo que no supone información contractual alguna, siendo su uso estrictamente comercial.*
Features:
- Garage
- Lift
- Terrace
- Intercom Casamayor vous présente ce penthouse exclusif de 3 chambres dans le centre de la ville d’Alicante, avec une grande terrasse de près de 100 m2, avec les trois meilleures orientations qui lui offrent des vues spectaculaires qui captiveront vos sens sur les deux châteaux les plus représentatifs de la ville. ville d’Alicante. De plus, vous aurez également la possibilité d’acquérir deux places de parking dans le même bâtiment, avec accès direct, pour seulement 40 000 € supplémentaires. Occupant le cinquième et dernier étage du bâtiment, nous sommes en présence d’une propriété de 2010, avec d’excellentes qualités dans sa construction tant dans ses extérieurs que dans sa façade en briques apparentes. À l’intérieur, il possède les meilleures caractéristiques du marché, telles que son plancher chauffant au sol dans un élégant ton chêne, s’harmonisant avec le blanc méditerranéen de ses murs lisses, en contraste avec ses fermetures en aluminium gris foncé, ses portes finies en bois Sapelli, créant une ligne moderne, simple et très confortable qui vous invite à profiter de ses grands espaces dans la zone jour. Quant à la maison, elle se compose de 83 m2 utiles et 97 m2 construits, où il faut également ajouter 98 m2 de terrasse ouverte avec accès de plain-pied. La distribution de cette maison est moderne et conforme aux besoins demandés aujourd’hui, où depuis sa salle à manger et sa cuisine semi-ouvertes, vous pouvez accéder à cette terrasse pour profiter du climat méditerranéen. Ces deux pièces sont séparées du salon par un mur créatif recouvert de pierre artificielle, et où la salle à manger permet également de voir les vues de ses horizons de n’importe quel point et pour que chaque coin soit complètement éclairé par la lumière qui pénètre par ses pièces spacieuses. Windows. La cuisine, entièrement équipée d’appareils électroménagers de grande marque et habillée de meubles de cuisine, dispose d’un grand comptoir qui facilite l’espace de travail et dispose d’un grand bureau-salle à manger qui mène à la sortie sur la terrasse. Et en quittant la zone jour, nous passons à la zone nuit de la maison, qui est complètement séparée et abrite 3 chambres et 2 salles de bains complètes, la chambre principale ayant une grande salle de bain attenante. Toutes les pièces disposent d’armoires encastrées et d’une grande fenêtre qui apporte plus de lumière et permet d’accéder à la terrasse, à l’exception de la chambre principale et d’une chambre secondaire. Vivre dans un quartier privilégié, remarquablement consolidé, est un gage d’investissement qui accorde de nombreux avantages, ainsi que des commodités qui faciliteront votre quotidien. La maison présente de nombreuses caractéristiques, ce qui lui confère un potentiel très considérable pour votre sélection, c’est pourquoi nous mettons à votre disposition une grande équipe de professionnels spécialisés dans la région pour vous fournir les informations dont vous avez besoin et vous montrer la maison dans les plus brefs délais. . *Ce document est purement informatif, indicatif et non contraignant, il n’implique donc aucune information contractuelle, et son utilisation est strictement commerciale.*
Features:
- Garage
- Lift
- Terrace
- Intercom Casamayor presents you this exclusive 3-bedroom penthouse in the center of the city of Alicante, with a large terrace of almost 100 m2, with the three best orientations that provide it with spectacular views that will captivate your senses of the two most representative castles of the city. city of Alicante. In addition, you will have the opportunity to also acquire two parking spaces in the same building, with direct access, for only €40,000 additional. Occupying the fifth and last floor of the building, we are looking at a property from 2010, with excellent qualities in its construction both in its exteriors and in its exposed brick façade. Inside it has the best features on the market, such as its underfloor heating flooring in an elegant oak tone, harmonizing with the Mediterranean white of its smooth walls, in contrast with its dark gray aluminum enclosures, its doors finished in Sapelli wood, creating a modern, simple and very cozy line that invites you to enjoy its large spaces in the day area. As for the house, it consists of 83 m2 useful and 97 m2 built, where we must also add 98 m2 of open terrace with level access. The distribution of this home is modern and in line with the needs demanded today, where from its semi-open dining room and kitchen you can access this terrace to enjoy the Mediterranean climate. These two rooms are separated from the living room by a creative wall covered in artificial stone, and where the dining room also allows you to see the views of its horizons from any point and for each corner to be completely illuminated by the light that enters through its spacious rooms. windows. The kitchen, fully equipped with top brand appliances and dressed with kitchen furniture, has a large countertop that facilitates the work area and has a large office-dining area that leads to the exit to the terrace. And leaving the day area, we move on to the night area of the house, which is completely separated and houses 3 bedrooms and 2 full bathrooms, with the master bedroom having a large en-suite bathroom. All rooms have fitted wardrobes and a large window that provides greater light and allows access to the terrace, except for the master bedroom and a secondary bedroom. Living in a privileged area, which is remarkably consolidated, is a guarantee of investment that grants many advantages, as well as amenities that will facilitate your daily life. There are many characteristics that the home has, which make it have a highly considerable potential for your selection, which is why we put at your disposal a great team of professionals specialized in the area to provide you with the information you need and show you the home as soon as possible. . *This document is merely informative, indicative and non-binding, so it does not imply any contractual information, and its use is strictly commercial.*
Features:
- Garage
- Lift
- Terrace
- Intercom