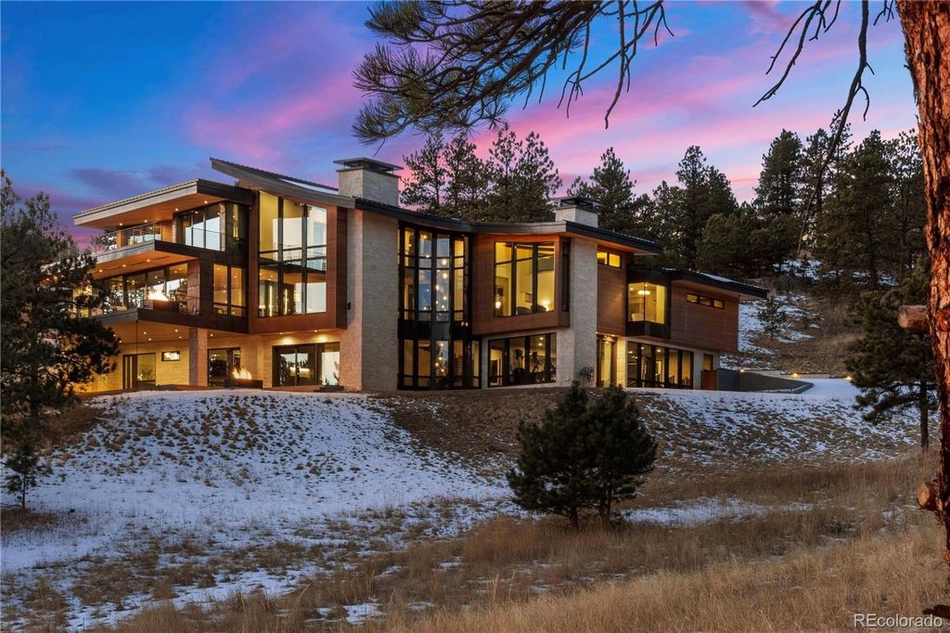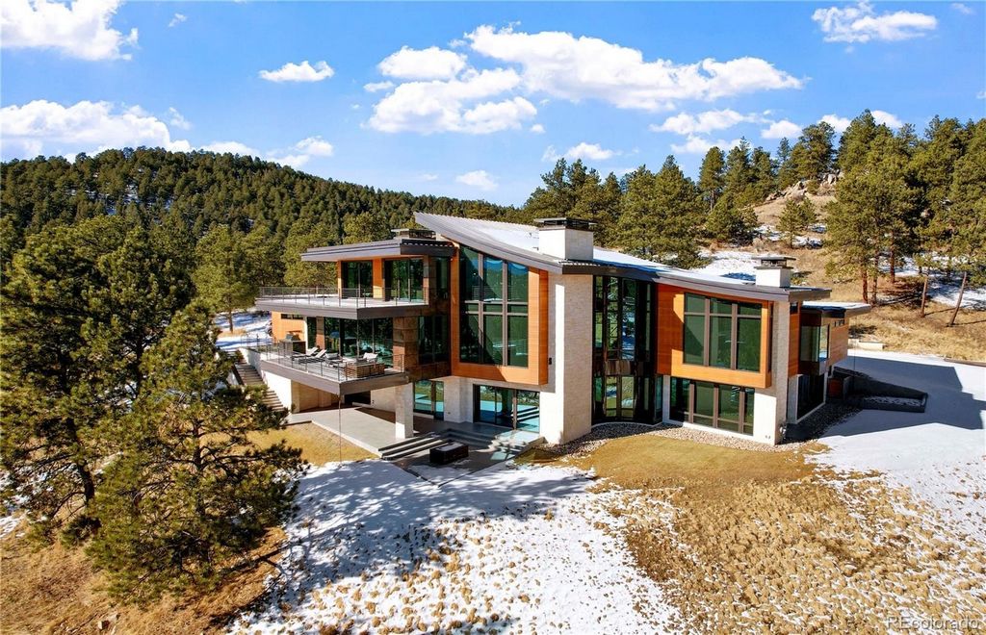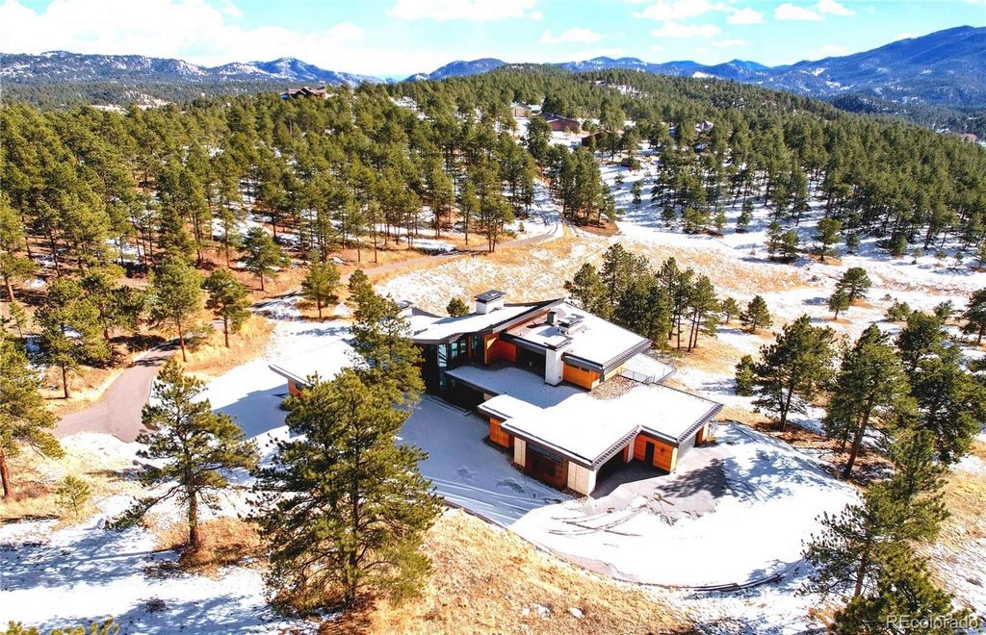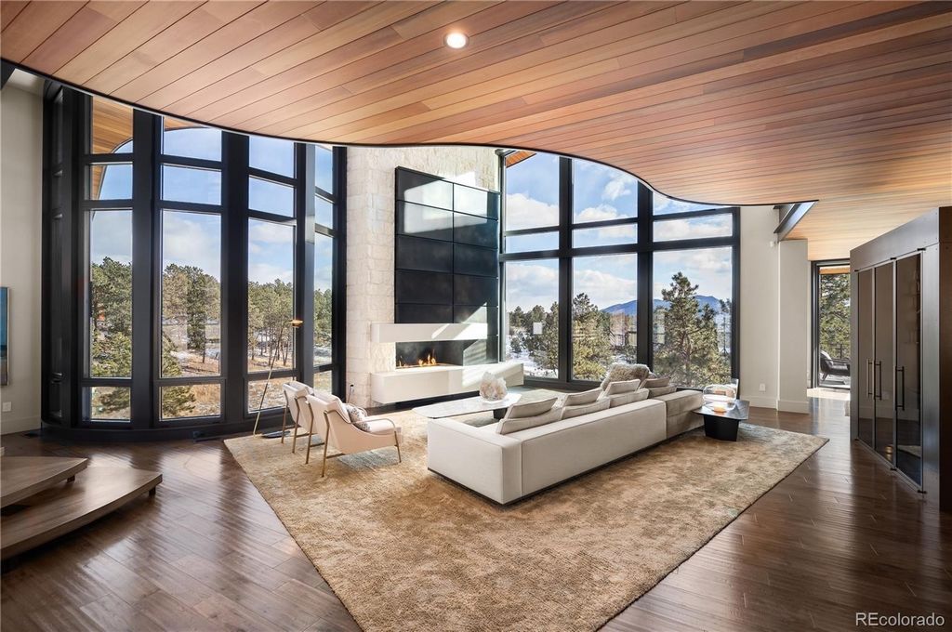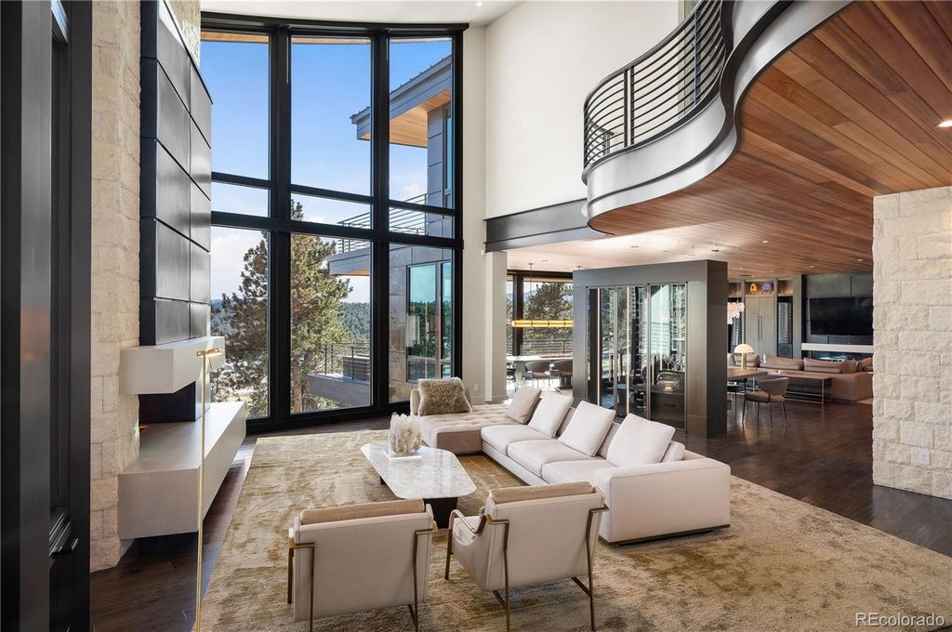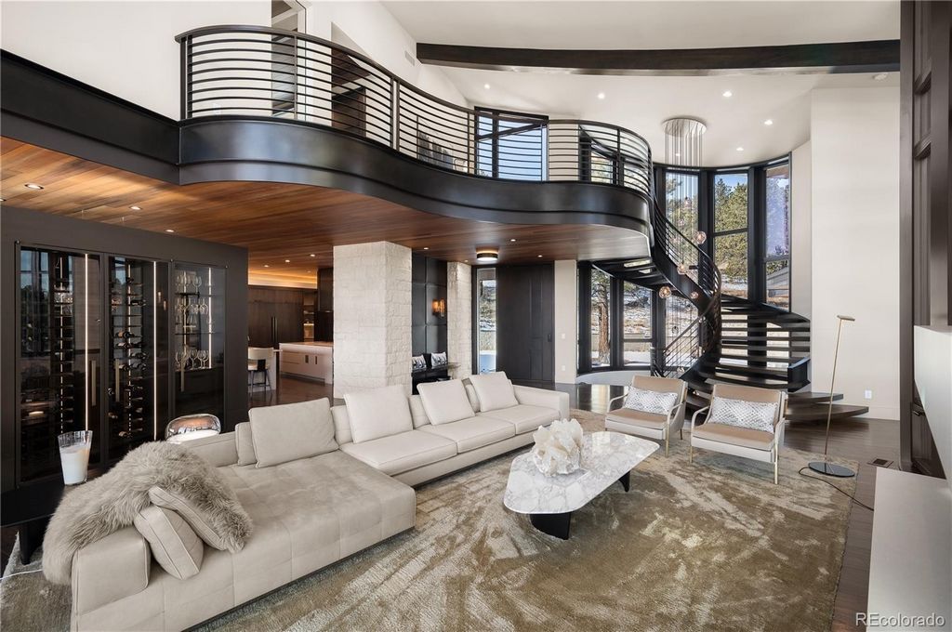BILDERNA LADDAS...
Hus & enfamiljshus for sale in Hiwan Hills
86 600 292 SEK
Hus & Enfamiljshus (Till salu)
Referens:
EDEN-T98117264
/ 98117264
Tucked away in the quiet grandeur of Evergreen, Colorado, this luxurious 9,459 square-foot home sits on a private 10.5-acre sanctuary, boasting unmatched scenic vistas. Completed in December 2019, the home's bespoke design is a homage to the natural world, featuring a standout circular staircase at its core. The interior is a masterclass in organic design, with curved roof lines that add a dramatic flair and blend seamlessly with the home's surroundings. It's also equipped with a premium gym, catering to the wellness minded. Built to endure, the home boasts structural features designed to last for millennia, such as steel beams, counter-fort retaining walls, and a concrete foundation. Unique architectural elements like the concave and convex ceiling design in the living room and the custom helical staircase with a steel spine add to the home's character. High-quality materials are evident throughout, from the commercial grade copper pipes and cast-iron drain pipes to the top-grade cedar paneling. The main floor deck features a fire pit and infrared heat in the ceiling that allows you to enjoy outdoor seating during the cooler times of the year. Just a quick 5-minute drive from I-70, the estate offers a serene getaway with convenient access to Denver's urban allure and the peaceful high country. This property is more than a residence; it's a testament to enduring craftsmanship and visionary design, providing an unparalleled living experience marked by meticulously chosen details. https://johnpomp.com/, ... , https://annemariebarton.com/ https:// ... /, https:// ... /, https:// ... /, https:// ... /, https://enersign.com/
Visa fler
Visa färre
Tucked away in the quiet grandeur of Evergreen, Colorado, this luxurious 9,459 square-foot home sits on a private 10.5-acre sanctuary, boasting unmatched scenic vistas. Completed in December 2019, the home's bespoke design is a homage to the natural world, featuring a standout circular staircase at its core. The interior is a masterclass in organic design, with curved roof lines that add a dramatic flair and blend seamlessly with the home's surroundings. It's also equipped with a premium gym, catering to the wellness minded. Built to endure, the home boasts structural features designed to last for millennia, such as steel beams, counter-fort retaining walls, and a concrete foundation. Unique architectural elements like the concave and convex ceiling design in the living room and the custom helical staircase with a steel spine add to the home's character. High-quality materials are evident throughout, from the commercial grade copper pipes and cast-iron drain pipes to the top-grade cedar paneling. The main floor deck features a fire pit and infrared heat in the ceiling that allows you to enjoy outdoor seating during the cooler times of the year. Just a quick 5-minute drive from I-70, the estate offers a serene getaway with convenient access to Denver's urban allure and the peaceful high country. This property is more than a residence; it's a testament to enduring craftsmanship and visionary design, providing an unparalleled living experience marked by meticulously chosen details. https://johnpomp.com/, ... , https://annemariebarton.com/ https:// ... /, https:// ... /, https:// ... /, https:// ... /, https://enersign.com/
Versteckt in der ruhigen Pracht von Evergreen, Colorado, befindet sich dieses luxuriöse 9.459 Quadratmeter große Haus auf einem privaten 10,5 Hektar großen Refugium und bietet eine unvergleichliche malerische Aussicht. Das im Dezember 2019 fertiggestellte, maßgeschneiderte Design des Hauses ist eine Hommage an die Natur und zeichnet sich durch eine herausragende Wendeltreppe aus. Das Interieur ist eine Meisterklasse des organischen Designs, mit geschwungenen Dachlinien, die ein dramatisches Flair verleihen und sich nahtlos in die Umgebung des Hauses einfügen. Es ist auch mit einem Premium-Fitnessstudio ausgestattet, das sich an Wellness-Interessierte richtet. Das Haus ist auf Langlebigkeit ausgelegt und verfügt über strukturelle Merkmale, die Jahrtausende überdauern sollen, wie Stahlträger, Stützmauern und ein Betonfundament. Einzigartige architektonische Elemente wie das konkave und konvexe Deckendesign im Wohnzimmer und die maßgefertigte Wendeltreppe mit Stahlrücken tragen zum Charakter des Hauses bei. Hochwertige Materialien sind überall zu finden, von den handelsüblichen Kupferrohren und gusseisernen Abflussrohren bis hin zu den hochwertigen Zedernholzverkleidungen. Die Terrasse im Erdgeschoss verfügt über eine Feuerstelle und Infrarotwärme in der Decke, die es Ihnen ermöglicht, in den kühleren Zeiten des Jahres Sitzgelegenheiten im Freien zu genießen. Das Anwesen liegt nur 5 Fahrminuten von der I-70 entfernt und bietet einen ruhigen Rückzugsort mit bequemem Zugang zu Denvers städtischem Charme und dem friedlichen Hochland. Diese Immobilie ist mehr als eine Residenz; Es ist ein Beweis für dauerhafte Handwerkskunst und visionäres Design und bietet ein unvergleichliches Wohnerlebnis, das von sorgfältig ausgewählten Details geprägt ist. https://johnpomp.com/, ... , https://annemariebarton.com/ https:// ... /, https:// ... /, https:// ... /, https:// ... /, https://enersign.com/
Referens:
EDEN-T98117264
Land:
US
Stad:
Evergreen
Postnummer:
80439
Kategori:
Bostäder
Listningstyp:
Till salu
Fastighetstyp:
Hus & Enfamiljshus
Fastighets storlek:
839 m²
Tomt storlek:
42 492 m²
Sovrum:
4
Badrum:
8
Våning:
2
Parkeringar:
1
