BILDERNA LADDAS...
Hus & enfamiljshus for sale in Ascain
19 993 186 SEK
Hus & Enfamiljshus (Till salu)
Referens:
EDEN-T98108770
/ 98108770
Referens:
EDEN-T98108770
Land:
FR
Stad:
Ascain
Postnummer:
64310
Kategori:
Bostäder
Listningstyp:
Till salu
Fastighetstyp:
Hus & Enfamiljshus
Fastighets storlek:
292 m²
Tomt storlek:
3 000 m²
Rum:
6
Sovrum:
5
Badrum:
1
REAL ESTATE PRICE PER M² IN NEARBY CITIES
| City |
Avg price per m² house |
Avg price per m² apartment |
|---|---|---|
| Saint-Jean-de-Luz | 62 419 SEK | 66 839 SEK |
| Hendaye | - | 44 940 SEK |
| Biarritz | 69 633 SEK | 75 377 SEK |
| Bayonne | 40 181 SEK | 37 539 SEK |
| Capbreton | 58 173 SEK | 58 460 SEK |
| Angresse | 77 351 SEK | - |
| Seignosse | 55 579 SEK | - |
| Soustons | 32 228 SEK | - |
| Dax | 22 411 SEK | 24 538 SEK |
| Saint-Paul-lès-Dax | 24 278 SEK | 23 301 SEK |
| Orthez | 16 801 SEK | 15 773 SEK |
| Pyrénées-Atlantiques | 20 981 SEK | 24 476 SEK |
| Oloron-Sainte-Marie | 15 921 SEK | 14 049 SEK |

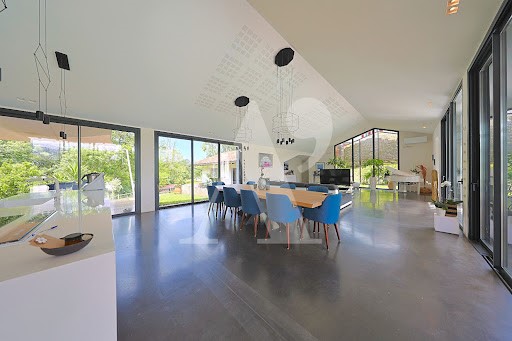
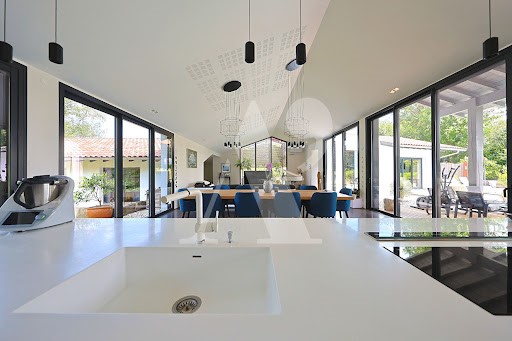
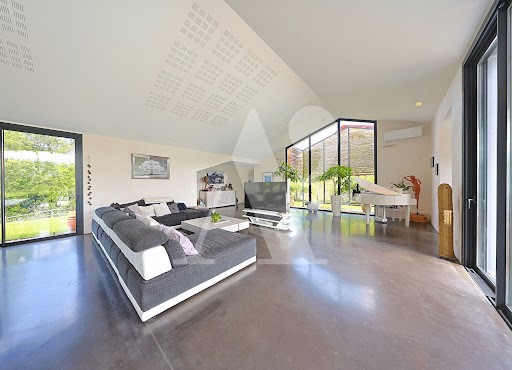

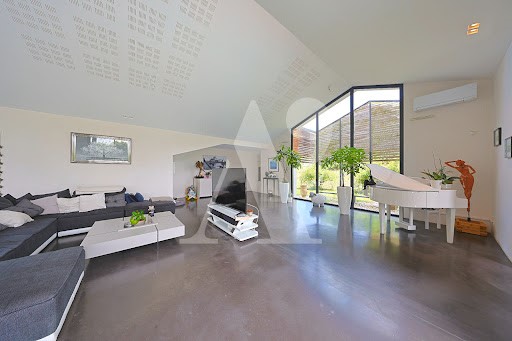
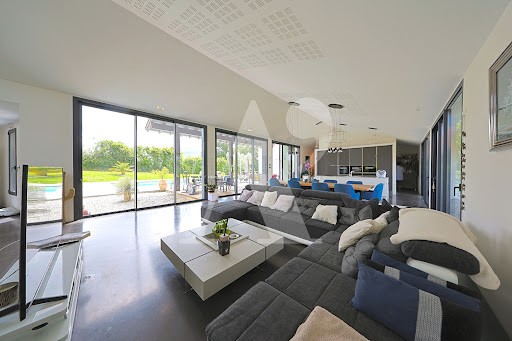
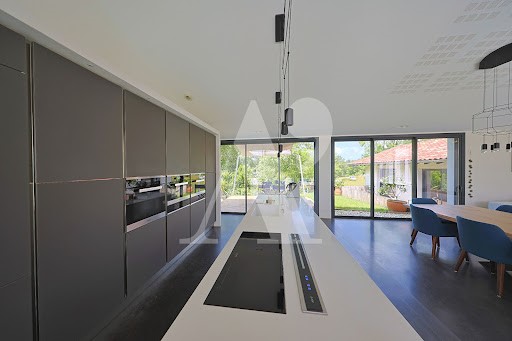
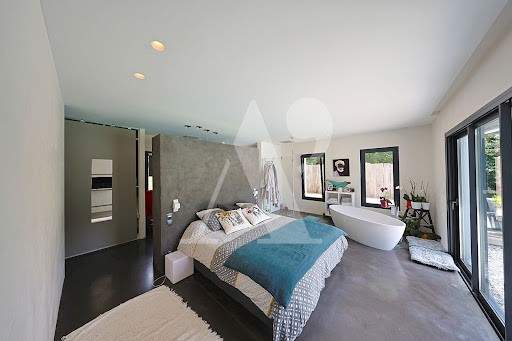

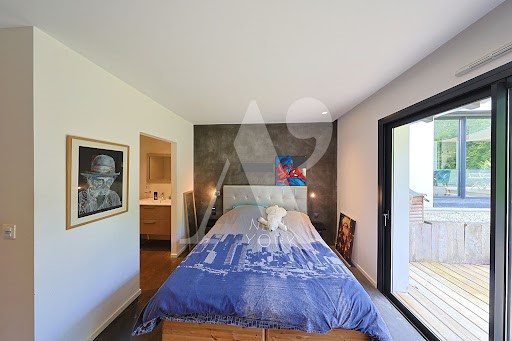
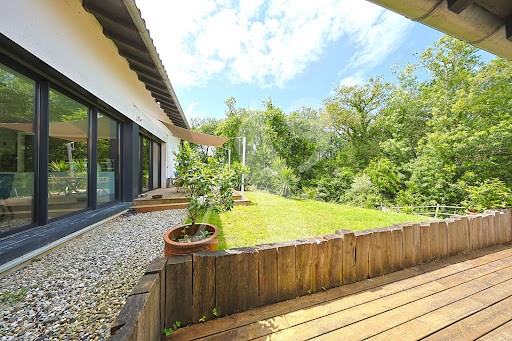
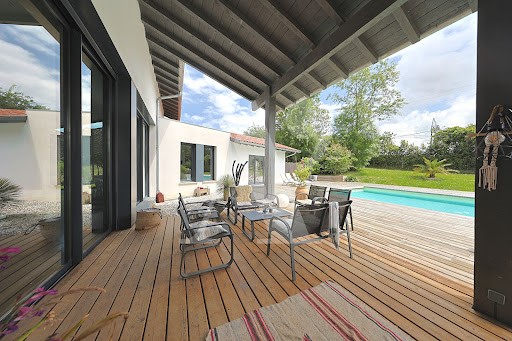
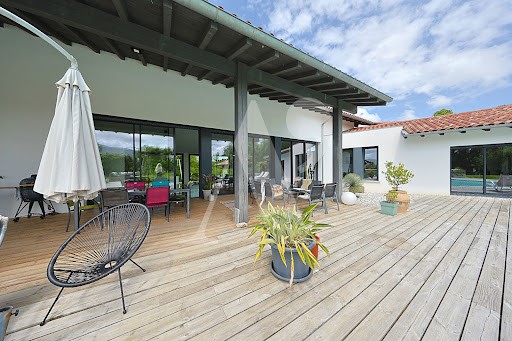
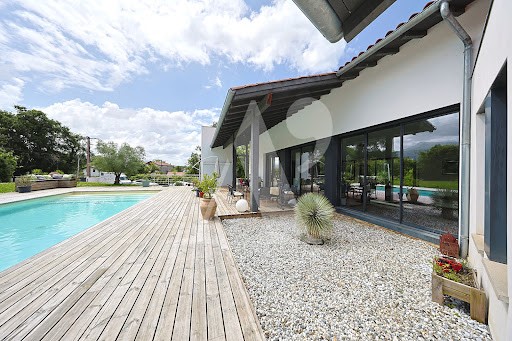
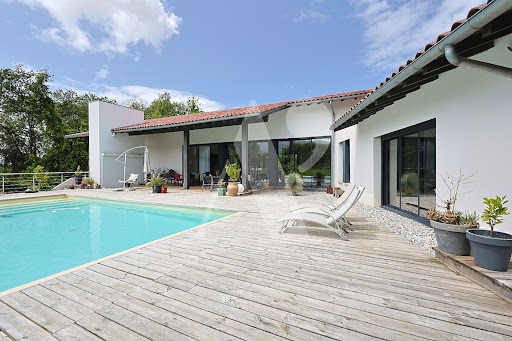


La pièce de réception offre un volume spectaculaire de plus de 100m2, largement ouvert sur les extérieurs par des murs rideaux percés de grandes baies vitrées. Un jeu de transparence qui apporte une pleine lumière et un dialogue fluide avec les espaces extérieurs. 3 grandes chambres traitées comme des suites avec SDE et dressing, ainsi qu'un coin bureau, composent la partie nuit de ce niveau. On vit donc presque de plain-pied dans ces espaces ouverts et aérés.
Au niveau inférieur, l'espace plus feutré, presque secret, est utilisé en salle cinéma, en chambres d'appoint au nombre de 2, salle d'eau et buanderie. On rejoint la partie triple-garage, surface indispensable de 40m2 pour stocker, parquer, ranger.
Coté jardin, l'ensemble des abords est paysagé et aménagé de larges terrasses en bois, prolongées d'une grande piscine. La nature omniprésente est généreuse, même des box à chevaux ont trouvé leur place en lisière de forêt.
Cette villa familiale, située à 10min de Saint-Jean-de-Luz constitue un bien rare pour accueillir petites et grandes tribus. In the calm of lush nature, between the ocean, golf, and forest, this contemporary villa of almost 300m2 is in close proximity to its neighbor, La Rhune. Playing with the terrain, the architect integrates the imposing structure into its 3000m2 plot, thus optimizing the space over 2 levels. Inside, the layout follows a Y-shape with the living areas in the center and the bedrooms at each end. The reception room offers a spectacular volume of over 100m2, largely open to the outdoors through curtain walls pierced with large bay windows. This play of transparency brings in abundant light and creates a fluid dialogue with the outdoor spaces. Three large bedrooms, treated as suites with a shower room and dressing area, as well as a study area, make up the sleeping quarters of this level. One lives almost at ground level in these open and airy spaces. On the lower level, the more intimate, almost secret space is used as a cinema room, with 2 additional bedrooms, a shower room, and a laundry room. It connects to a triple garage, an essential area of 40m2 for storage, parking, and organization. On the garden side, all surroundings are landscaped and equipped with wide wooden terraces, extended by a large swimming pool. The omnipresent nature is generous, and even horse boxes have found their place at the forest's edge. This family villa, located 10 minutes from Saint-Jean-de-Luz, is a rare property for accommodating both small and large families.This description has been automatically translated from French.